New Homes » Kanto » Chiba Prefecture » Ichikawa
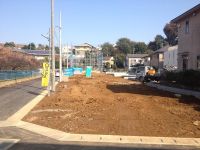 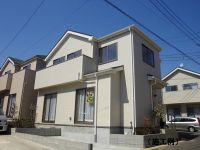
| | Ichikawa City, Chiba Prefecture 千葉県市川市 |
| KitaSosen "arrow Off" walk 19 minutes 北総線「矢切」歩19分 |
| ◆ Water and a 3-minute walk from the green overflows Jun Saichi park ◆ Carefree child-rearing in a quiet residential area ◆水と緑があふれるじゅん采池公園まで徒歩3分◆閑静な住宅地でのびのび子育て |
| ◆ Spacious parking space two Allowed! ! ◆ Face-to-face kitchen where you can enjoy a conversation while cooking ◆ Your voice mail to worry a TV monitor with intercom of children ◆ Housing that pour in urging pleasant wind and light to Kokufudai parkland ◆ゆったり駐車スペース2台可!!◆料理をしながら会話を楽しめる対面キッチン◆お子様のお留守番にも安心なTVモニター付インターホン◆国府台風致地区に付心地よい風と光が舞い込む住まい |
Features pickup 特徴ピックアップ | | Construction housing performance with evaluation / Design house performance with evaluation / Corresponding to the flat-35S / Pre-ground survey / Parking two Allowed / 2 along the line more accessible / Energy-saving water heaters / It is close to the city / Facing south / System kitchen / Yang per good / All room storage / Siemens south road / A quiet residential area / Or more before road 6m / Japanese-style room / Washbasin with shower / Face-to-face kitchen / Barrier-free / Toilet 2 places / Bathroom 1 tsubo or more / 2-story / South balcony / Double-glazing / Otobasu / Warm water washing toilet seat / Nantei / Underfloor Storage / The window in the bathroom / TV monitor interphone / Leafy residential area / Ventilation good / Walk-in closet / water filter / All rooms are two-sided lighting / Located on a hill / Development subdivision in 建設住宅性能評価付 /設計住宅性能評価付 /フラット35Sに対応 /地盤調査済 /駐車2台可 /2沿線以上利用可 /省エネ給湯器 /市街地が近い /南向き /システムキッチン /陽当り良好 /全居室収納 /南側道路面す /閑静な住宅地 /前道6m以上 /和室 /シャワー付洗面台 /対面式キッチン /バリアフリー /トイレ2ヶ所 /浴室1坪以上 /2階建 /南面バルコニー /複層ガラス /オートバス /温水洗浄便座 /南庭 /床下収納 /浴室に窓 /TVモニタ付インターホン /緑豊かな住宅地 /通風良好 /ウォークインクロゼット /浄水器 /全室2面採光 /高台に立地 /開発分譲地内 | Event information イベント情報 | | Local tours (please visitors to direct local) schedule / Every Saturday, Sunday and public holidays time / 10:30 ~ 17:30 現地見学会(直接現地へご来場ください)日程/毎週土日祝時間/10:30 ~ 17:30 | Price 価格 | | 31,800,000 yen ~ 37,800,000 yen 3180万円 ~ 3780万円 | Floor plan 間取り | | 4LDK ~ 5LDK 4LDK ~ 5LDK | Units sold 販売戸数 | | 10 units 10戸 | Total units 総戸数 | | 10 units 10戸 | Land area 土地面積 | | 140.3 sq m ~ 151.78 sq m (42.44 tsubo ~ 45.91 tsubo) (measured) 140.3m2 ~ 151.78m2(42.44坪 ~ 45.91坪)(実測) | Building area 建物面積 | | 90.88 sq m ~ 109.2 sq m (27.49 tsubo ~ 33.03 tsubo) (measured) 90.88m2 ~ 109.2m2(27.49坪 ~ 33.03坪)(実測) | Driveway burden-road 私道負担・道路 | | Road width: 4m ~ 6m, Asphaltic pavement 道路幅:4m ~ 6m、アスファルト舗装 | Completion date 完成時期(築年月) | | Mid-January 2014 2014年1月中旬予定 | Address 住所 | | Ichikawa City, Chiba Prefecture Kokubu 4-2 千葉県市川市国分4-2 | Traffic 交通 | | KitaSosen "arrow Off" walk 19 minutes
Keisei Main Line "Kokufudai" walk 23 minutes
JR Sobu Line "Ichikawa" 15 minutes Jun Saichi walk 3 minutes by bus 北総線「矢切」歩19分
京成本線「国府台」歩23分
JR総武線「市川」バス15分じゅん采池歩3分 | Related links 関連リンク | | [Related Sites of this company] 【この会社の関連サイト】 | Contact お問い合せ先 | | Century 21 (Ltd.) House Planning TEL: 0800-805-3875 [Toll free] mobile phone ・ Also available from PHS
Caller ID is not notified
Please contact the "we saw SUUMO (Sumo)"
If it does not lead, If the real estate company センチュリー21(株)ハウスプランニングTEL:0800-805-3875【通話料無料】携帯電話・PHSからもご利用いただけます
発信者番号は通知されません
「SUUMO(スーモ)を見た」と問い合わせください
つながらない方、不動産会社の方は
| Most price range 最多価格帯 | | 31 million yen (5 units) 3100万円台(5戸) | Building coverage, floor area ratio 建ぺい率・容積率 | | Kenpei rate: 40%, Volume ratio: 80% 建ペい率:40%、容積率:80% | Time residents 入居時期 | | January 2014 late schedule 2014年1月下旬予定 | Land of the right form 土地の権利形態 | | Ownership 所有権 | Structure and method of construction 構造・工法 | | Wooden 2-story (framing method) 木造2階建(軸組工法) | Use district 用途地域 | | One low-rise 1種低層 | Land category 地目 | | Residential land 宅地 | Other limitations その他制限事項 | | Regulations have by the Landscape Act, Scenic zone 景観法による規制有、風致地区 | Overview and notices その他概要・特記事項 | | Building confirmation number: HPA-13-06057-1 No. 建築確認番号:HPA-13-06057-1号 | Company profile 会社概要 | | <Mediation> Governor of Chiba Prefecture (2) No. 015581 (Corporation) All Japan Real Estate Association (Corporation) metropolitan area real estate Fair Trade Council member Century 21 (Ltd.) House planning Yubinbango275-0012 Narashino, Chiba Prefecture Motookubo 3-9-16 <仲介>千葉県知事(2)第015581号(公社)全日本不動産協会会員 (公社)首都圏不動産公正取引協議会加盟センチュリー21(株)ハウスプランニング〒275-0012 千葉県習志野市本大久保3-9-16 |
 Local photos, including front road
前面道路含む現地写真
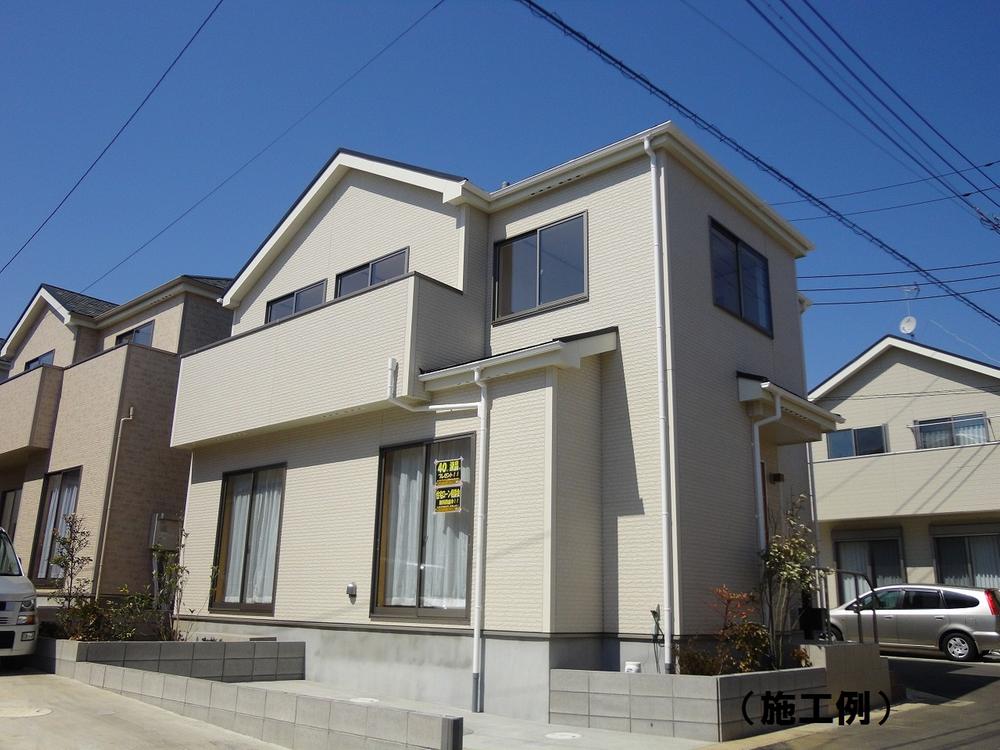 Same specifications photos (appearance)
同仕様写真(外観)
Rendering (appearance)完成予想図(外観) 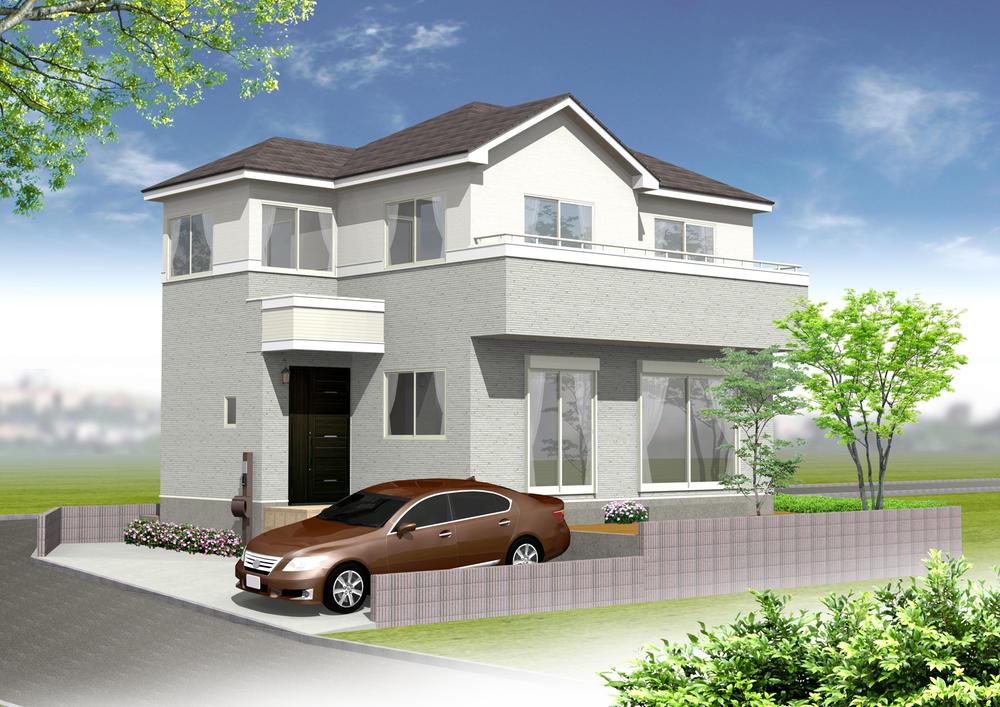 ( A Building) Rendering
( A号棟)完成予想図
Floor plan間取り図 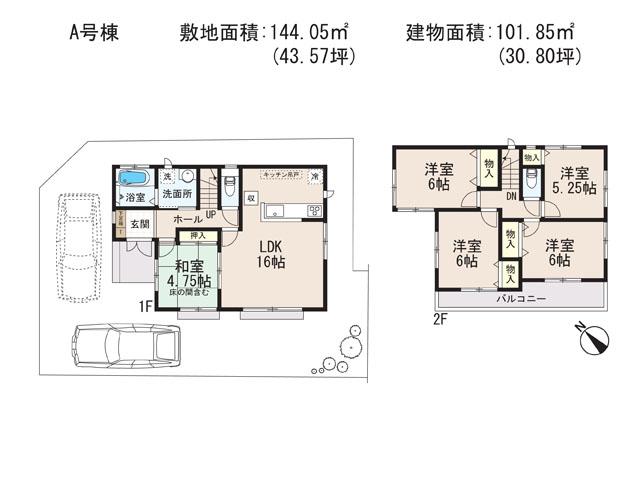 (A Building), Price 35,800,000 yen, 5LDK, Land area 144.05 sq m , Building area 101.85 sq m
(A号棟)、価格3580万円、5LDK、土地面積144.05m2、建物面積101.85m2
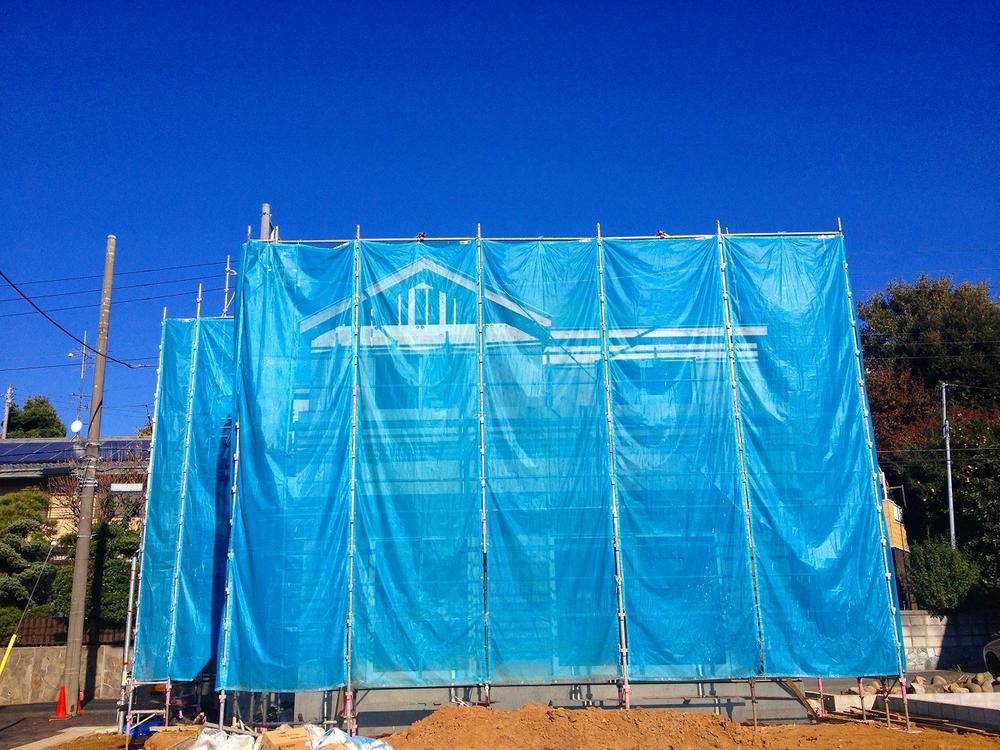 Local appearance photo
現地外観写真
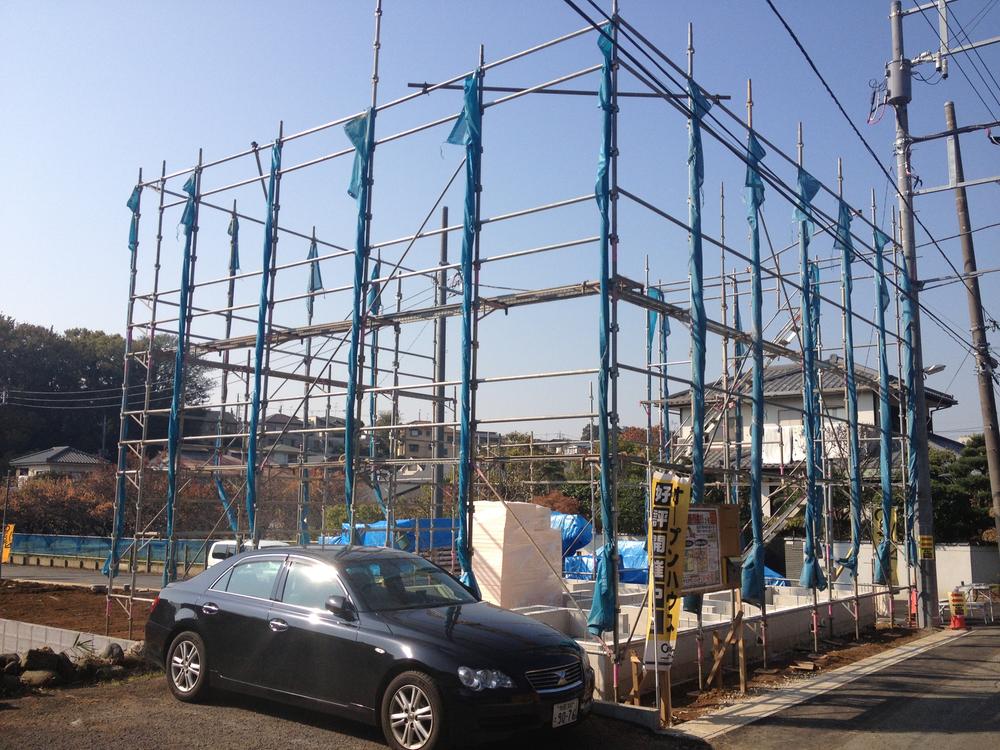 Local photos, including front road
前面道路含む現地写真
Junior high school中学校 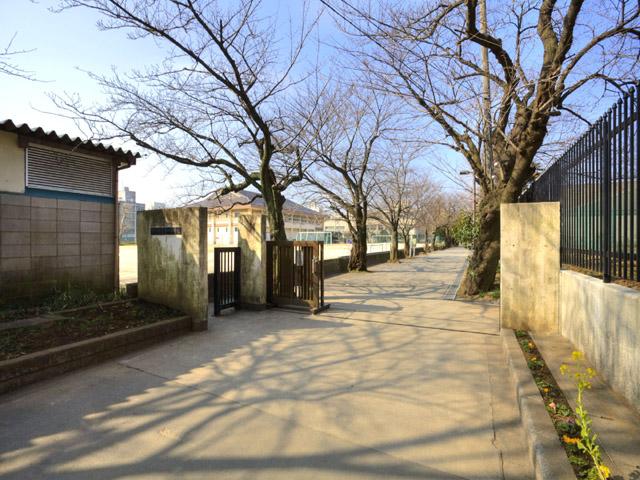 1444m to Ichikawa City first junior high school
市川市立第一中学校まで1444m
The entire compartment Figure全体区画図 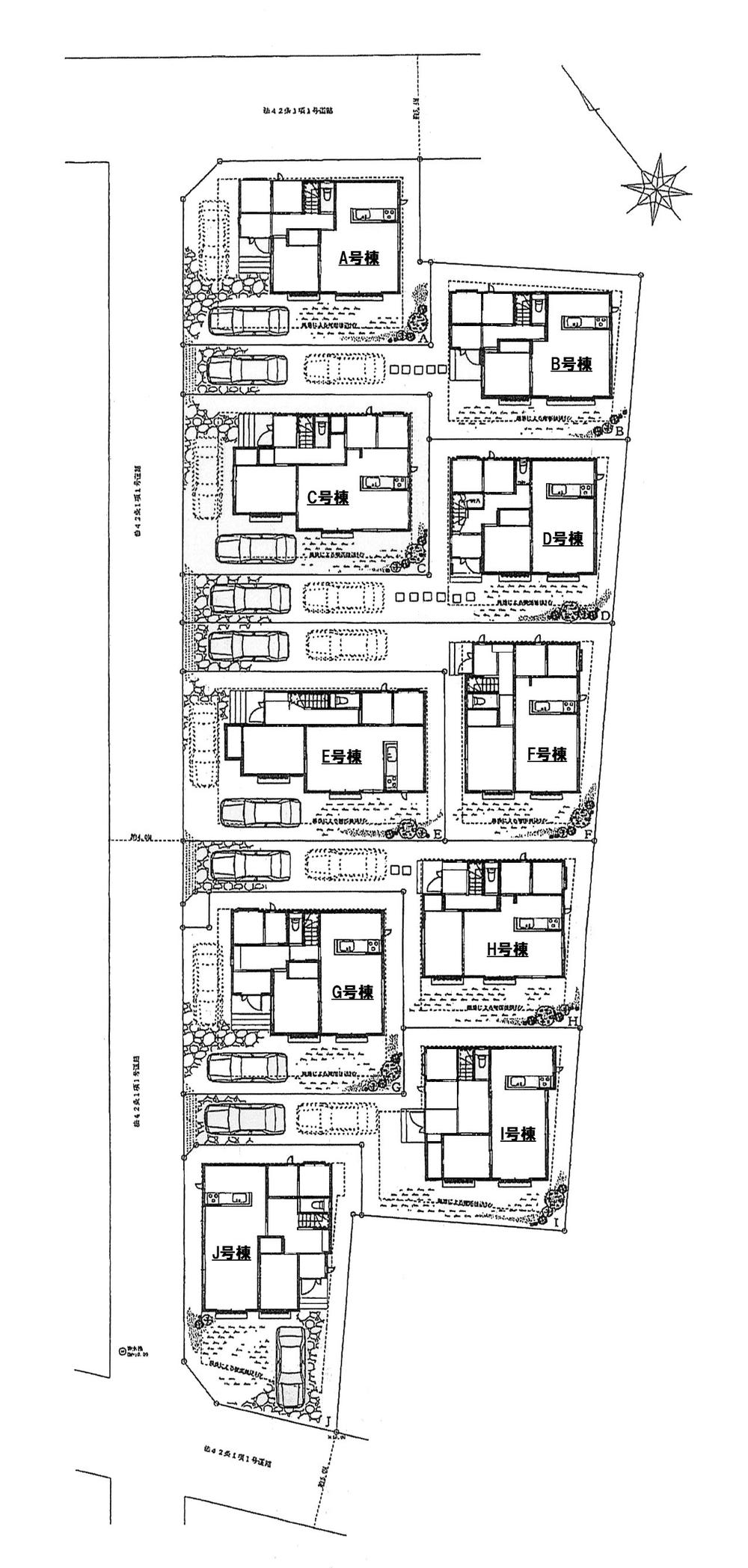 Compartment figure
区画図
Floor plan間取り図 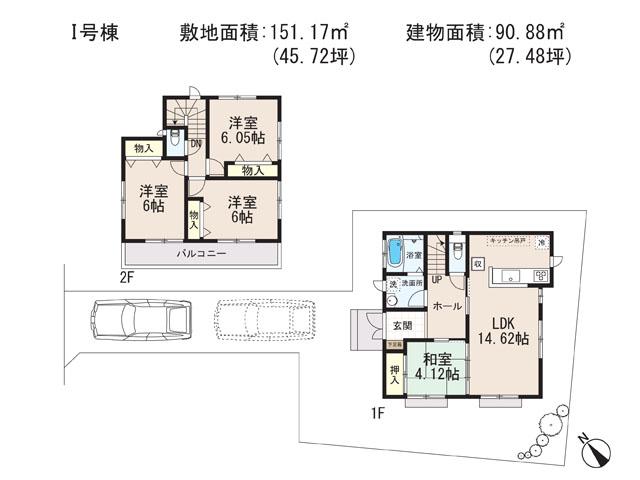 (I Building), Price 31,800,000 yen, 4LDK, Land area 151.17 sq m , Building area 90.88 sq m
(I号棟)、価格3180万円、4LDK、土地面積151.17m2、建物面積90.88m2
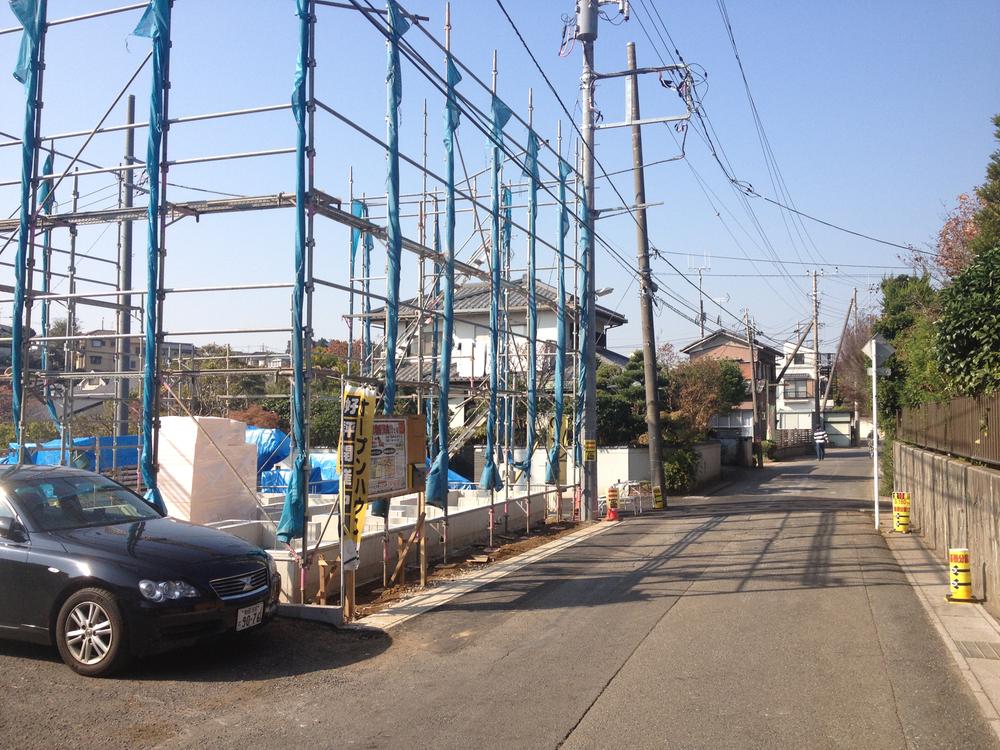 Local photos, including front road
前面道路含む現地写真
Primary school小学校 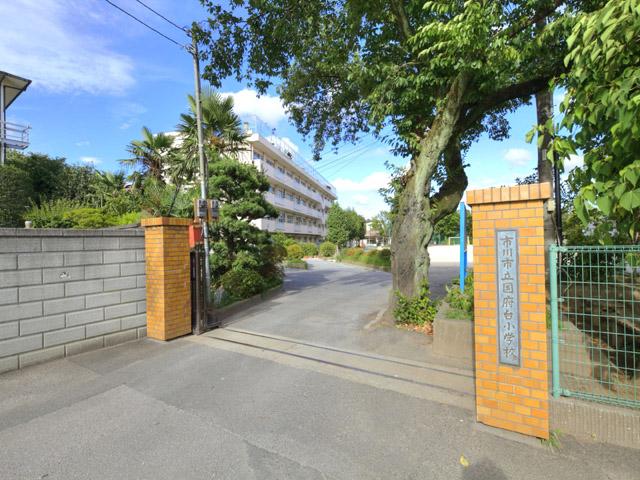 985m until Ichikawa Municipal Kokufudai Elementary School
市川市立国府台小学校まで985m
Floor plan間取り図 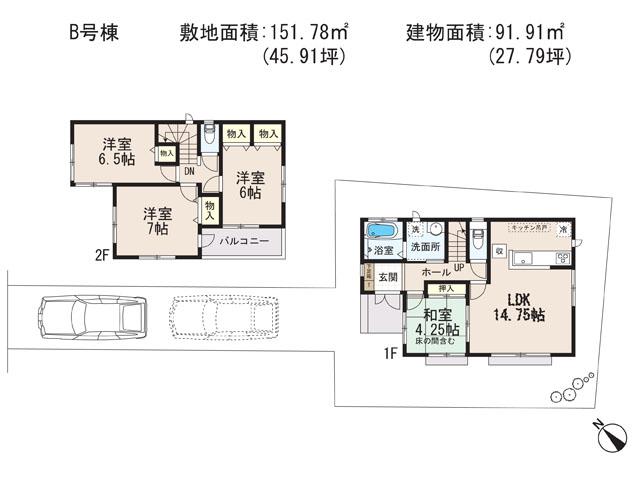 (B Building), Price 31,800,000 yen, 4LDK, Land area 151.78 sq m , Building area 91.91 sq m
(B号棟)、価格3180万円、4LDK、土地面積151.78m2、建物面積91.91m2
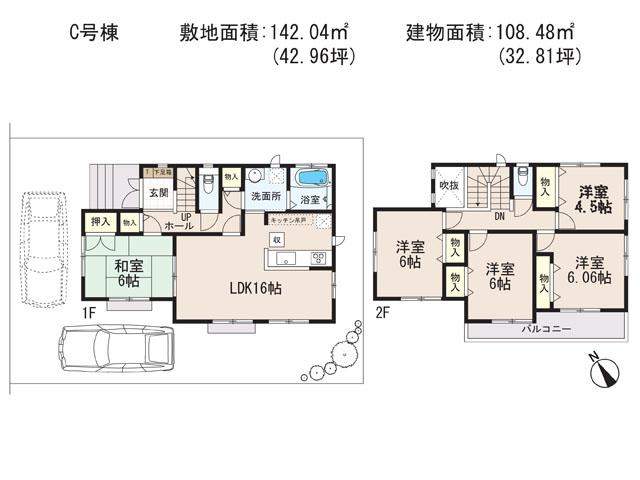 (C Building), Price 34,800,000 yen, 5LDK, Land area 142.04 sq m , Building area 108.48 sq m
(C号棟)、価格3480万円、5LDK、土地面積142.04m2、建物面積108.48m2
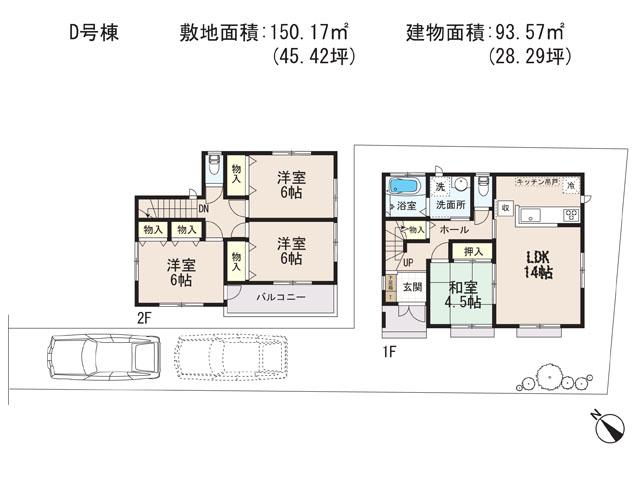 (D Building), Price 31,800,000 yen, 4LDK, Land area 150.17 sq m , Building area 93.57 sq m
(D号棟)、価格3180万円、4LDK、土地面積150.17m2、建物面積93.57m2
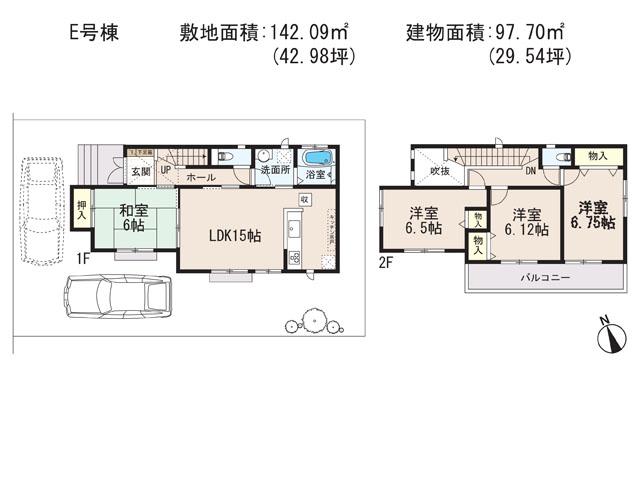 (E Building), Price 33,800,000 yen, 4LDK, Land area 142.09 sq m , Building area 97.7 sq m
(E号棟)、価格3380万円、4LDK、土地面積142.09m2、建物面積97.7m2
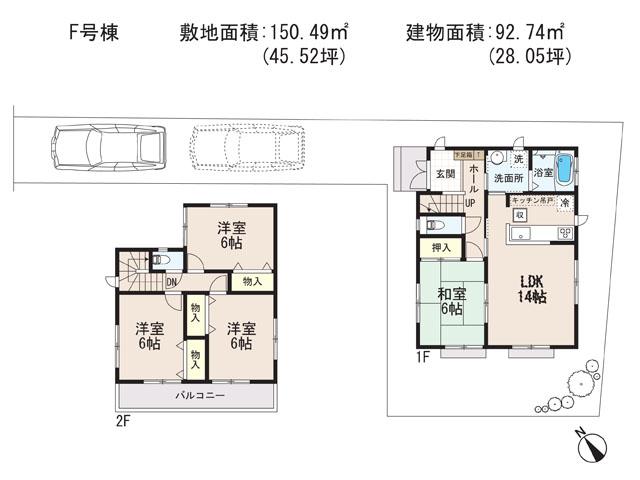 (F Building), Price 31,800,000 yen, 4LDK, Land area 150.49 sq m , Building area 92.74 sq m
(F号棟)、価格3180万円、4LDK、土地面積150.49m2、建物面積92.74m2
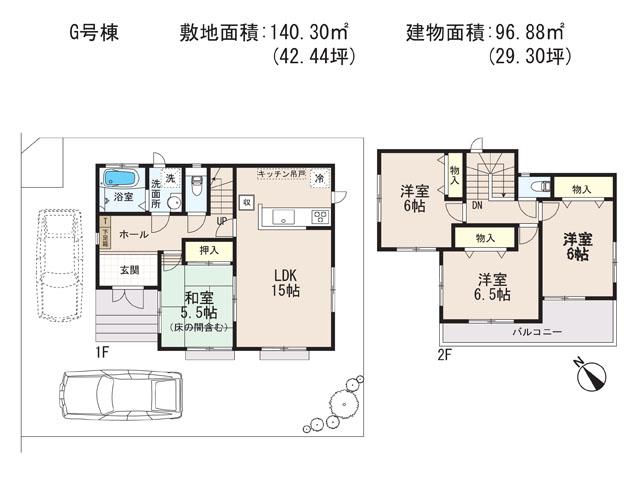 (G Building), Price 33,800,000 yen, 4LDK, Land area 140.3 sq m , Building area 96.88 sq m
(G号棟)、価格3380万円、4LDK、土地面積140.3m2、建物面積96.88m2
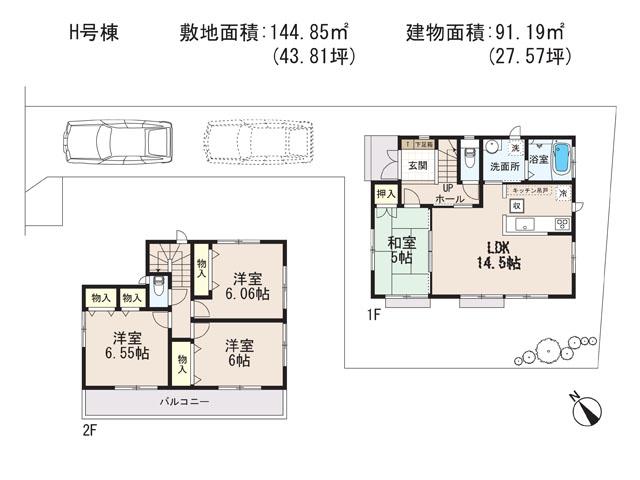 (H Building), Price 31,800,000 yen, 4LDK, Land area 144.85 sq m , Building area 91.19 sq m
(H号棟)、価格3180万円、4LDK、土地面積144.85m2、建物面積91.19m2
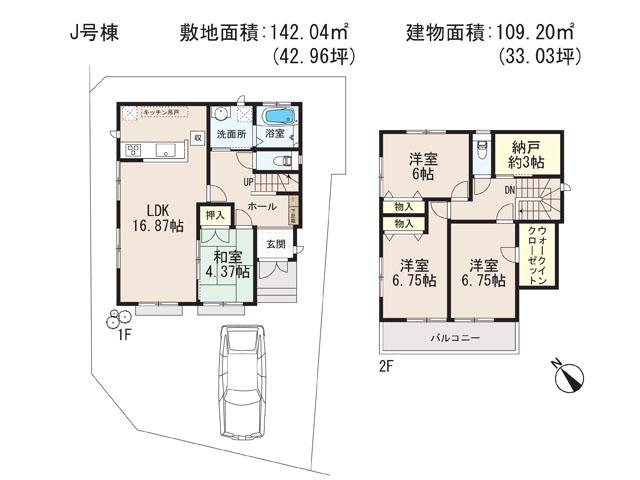 (J Building), Price 37,800,000 yen, 4LDK+S, Land area 142.04 sq m , Building area 109.2 sq m
(J号棟)、価格3780万円、4LDK+S、土地面積142.04m2、建物面積109.2m2
Location
|




















