New Homes » Kanto » Chiba Prefecture » Ichikawa
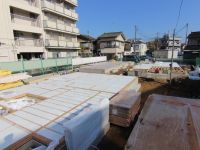 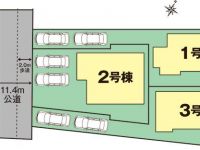
| | Ichikawa City, Chiba Prefecture 千葉県市川市 |
| JR Sobu Line "Motoyawata" walk 19 minutes JR総武線「本八幡」歩19分 |
| Residential home all three compartments 2 lines Available, Energy-saving house all three buildings of the solar panels installed! Car space two room space! 一戸建て 全3区画2路線利用可、太陽光パネル搭載の省エネ住宅全3棟!カースペース2台のゆとりスペース! |
Features pickup 特徴ピックアップ | | Solar power system / Seismic fit / Face-to-face kitchen 太陽光発電システム /耐震適合 /対面式キッチン | Property name 物件名 | | Newly built single-family blooming garden Ichikawa Owada 2-chome [Long-term high-quality housing] 新築一戸建て ブルーミングガーデン 市川市 大和田2丁目【長期優良住宅】 | Price 価格 | | 37,900,000 yen ~ 44,900,000 yen 3790万円 ~ 4490万円 | Floor plan 間取り | | 4LDK 4LDK | Units sold 販売戸数 | | 3 units 3戸 | Total units 総戸数 | | 3 units 3戸 | Land area 土地面積 | | 131.71 sq m ~ 141.76 sq m (39.84 tsubo ~ 42.88 tsubo) (Registration) 131.71m2 ~ 141.76m2(39.84坪 ~ 42.88坪)(登記) | Building area 建物面積 | | 97.7 sq m ~ 103.51 sq m (29.55 tsubo ~ 31.31 square meters) 97.7m2 ~ 103.51m2(29.55坪 ~ 31.31坪) | Driveway burden-road 私道負担・道路 | | West 11.4m on public roads 西 11.4m 公道 | Completion date 完成時期(築年月) | | Mid-scheduled February 2014 2014年2月中旬予定 | Address 住所 | | Ichikawa City, Chiba Prefecture Owada 2-3-1 千葉県市川市大和田2-3-1他 | Traffic 交通 | | JR Sobu Line "Motoyawata" walk 19 minutes Toei Shinjuku Line "Motoyawata" walk 19 minutes JR総武線「本八幡」歩19分都営新宿線「本八幡」歩19分
| Related links 関連リンク | | [Related Sites of this company] 【この会社の関連サイト】 | Contact お問い合せ先 | | (Ltd.) Toei housing Nishiarai Branch TEL: 0800-603-0312 [Toll free] mobile phone ・ Also available from PHS
Caller ID is not notified
Please contact the "we saw SUUMO (Sumo)"
If it does not lead, If the real estate company (株)東栄住宅西新井支店TEL:0800-603-0312【通話料無料】携帯電話・PHSからもご利用いただけます
発信者番号は通知されません
「SUUMO(スーモ)を見た」と問い合わせください
つながらない方、不動産会社の方は
| Sale schedule 販売スケジュール | | First-come-first-served basis application being accepted 先着順申込受付中 | Building coverage, floor area ratio 建ぺい率・容積率 | | Building coverage 60% floor space index 200% 建ぺい率60% 容積率200% | Time residents 入居時期 | | March 2014 schedule 2014年3月予定 | Land of the right form 土地の権利形態 | | Ownership 所有権 | Structure and method of construction 構造・工法 | | Wooden 2-story (conventional method) 木造2階建(在来工法) | Construction 施工 | | Ltd. Toei housing 株式会社東栄住宅 | Use district 用途地域 | | One dwelling 1種住居 | Other limitations その他制限事項 | | [Trade aspect] Seller [Region ・ district] The first kind altitude district, Sun shadow control Yes 【取引態様】売主【地域・地区】第一種高度地区、日影規制有 | Overview and notices その他概要・特記事項 | | Building confirmation number: No. 13UDI1W Ken 02,645 other, [Trade aspect] Seller [Region ・ district] The first kind altitude district, Sun shadow control Yes 建築確認番号:第13UDI1W建02645号他、【取引態様】売主【地域・地区】第一種高度地区、日影規制有 | Company profile 会社概要 | | <Seller> Minister of Land, Infrastructure and Transport (7). No. 003,564 (one company) National Housing Industry Association (Corporation) metropolitan area real estate Fair Trade Council member (Ltd.) Toei housing Nishiarai branch Yubinbango123-0843 Adachi-ku, Tokyo Nishiaraisakae cho 3-16-18 <売主>国土交通大臣(7)第003564号(一社)全国住宅産業協会会員 (公社)首都圏不動産公正取引協議会加盟(株)東栄住宅西新井支店〒123-0843 東京都足立区西新井栄町3-16-18 |
Local appearance photo現地外観写真 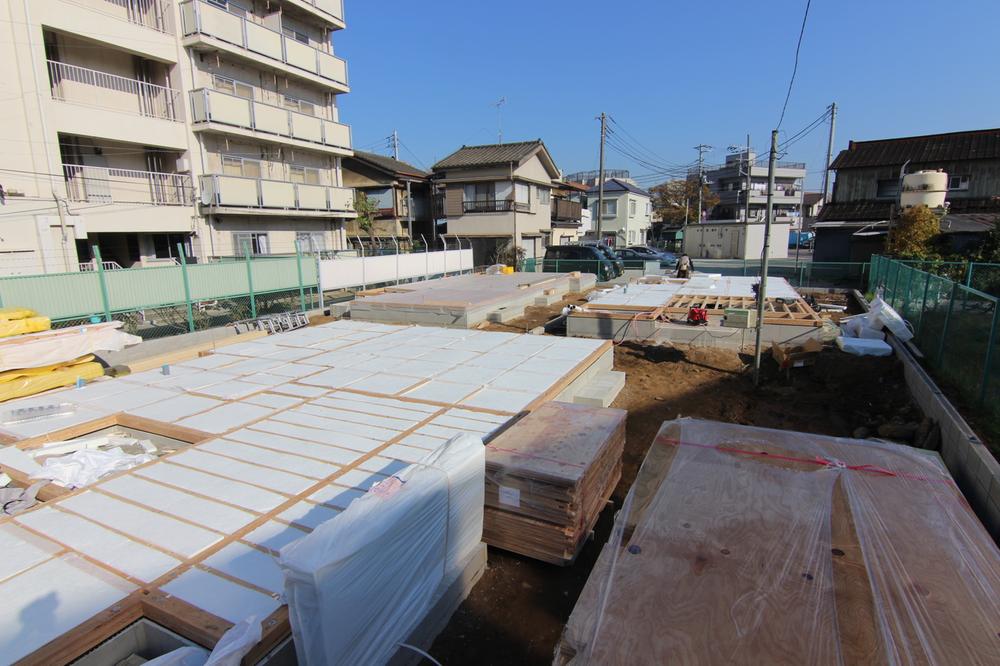 Local sales main straight Unaka through fees does not or Ri or hanging
現地売 主 直 売仲 介 手 数 料 は 掛 か り ま せ ん
Compartment figure区画図 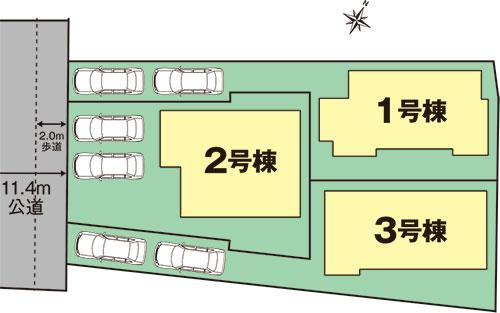 The main direct sales sales Brokerage fees are not or Ri or hanging
売 主 直 売
仲 介 手 数 料 は 掛 か り ま せ ん
Floor plan間取り図 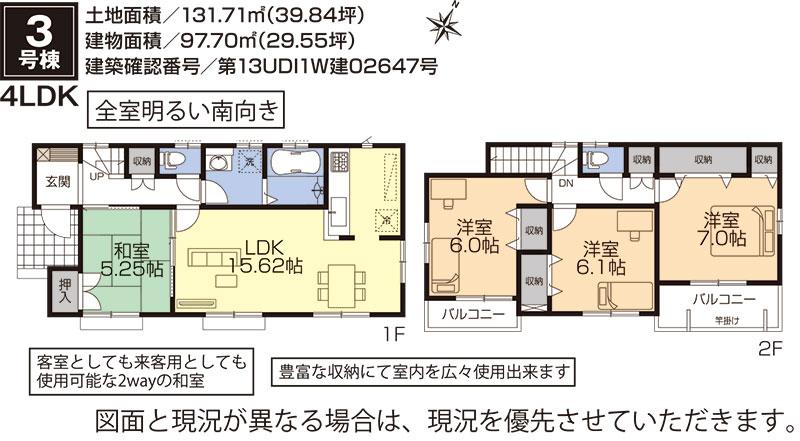 The main direct sales sales Brokerage fees are not or Ri or hanging
売 主 直 売
仲 介 手 数 料 は 掛 か り ま せ ん
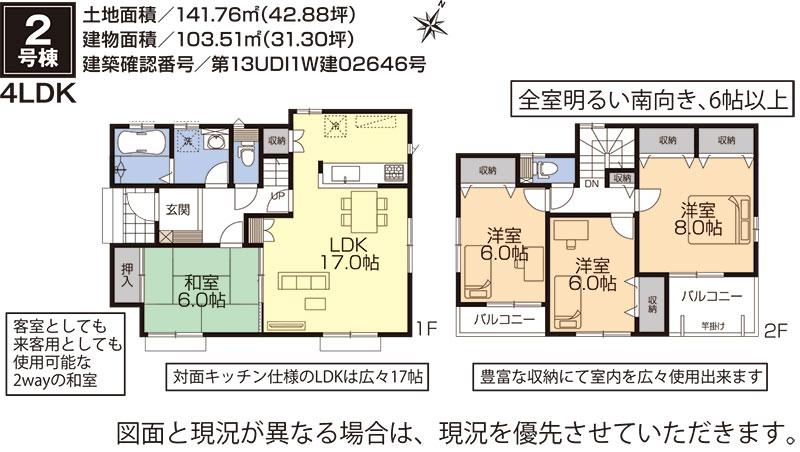 The main direct sales sales Brokerage fees are not or Ri or hanging
売 主 直 売
仲 介 手 数 料 は 掛 か り ま せ ん
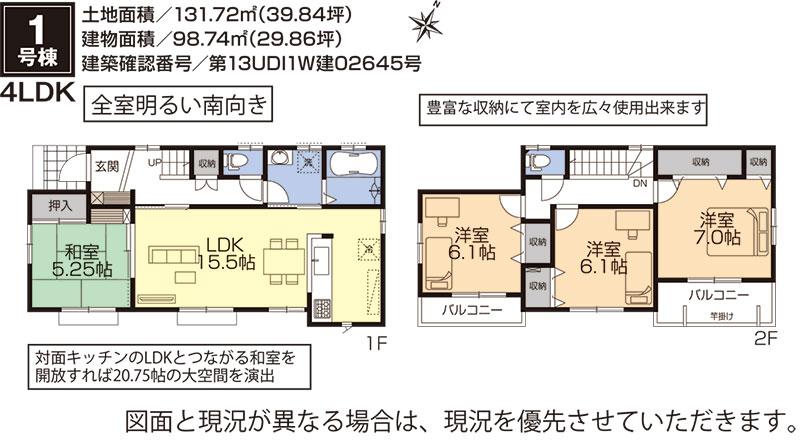 The main direct sales sales Brokerage fees are not or Ri or hanging
売 主 直 売
仲 介 手 数 料 は 掛 か り ま せ ん
Bathroom浴室 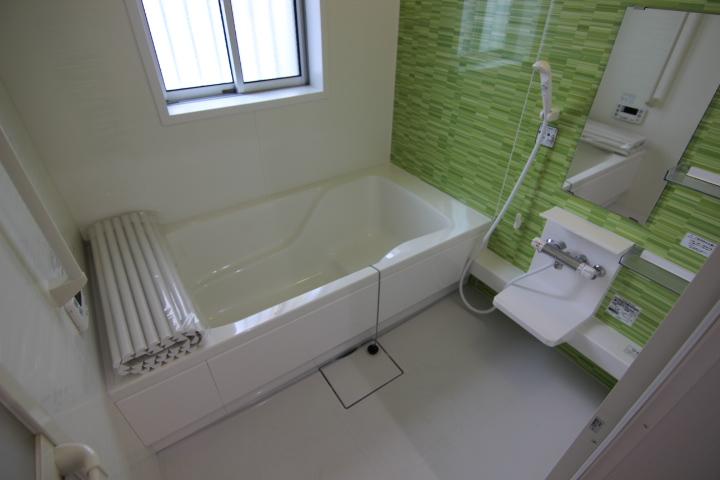 Example of construction sales main straight Unaka through fees does not or Ri or hanging
施工例売 主 直 売仲 介 手 数 料 は 掛 か り ま せ ん
Kitchenキッチン 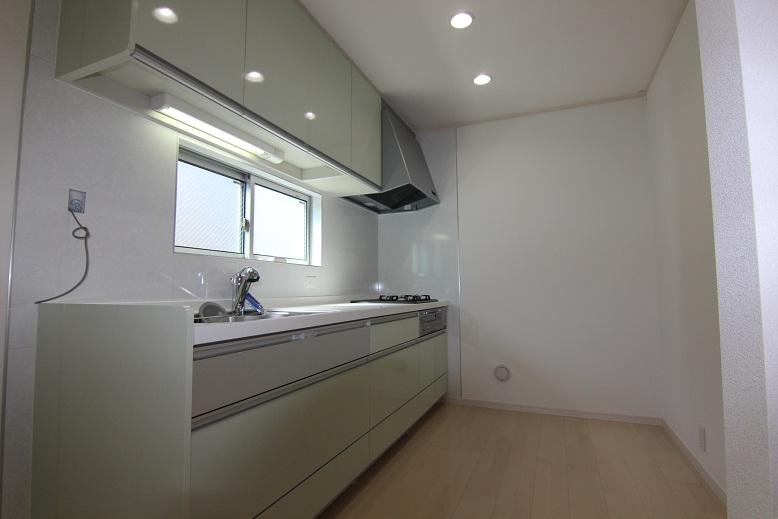 Example of construction sales main straight Unaka through fees does not or Ri or hanging
施工例売 主 直 売仲 介 手 数 料 は 掛 か り ま せ ん
Non-living roomリビング以外の居室 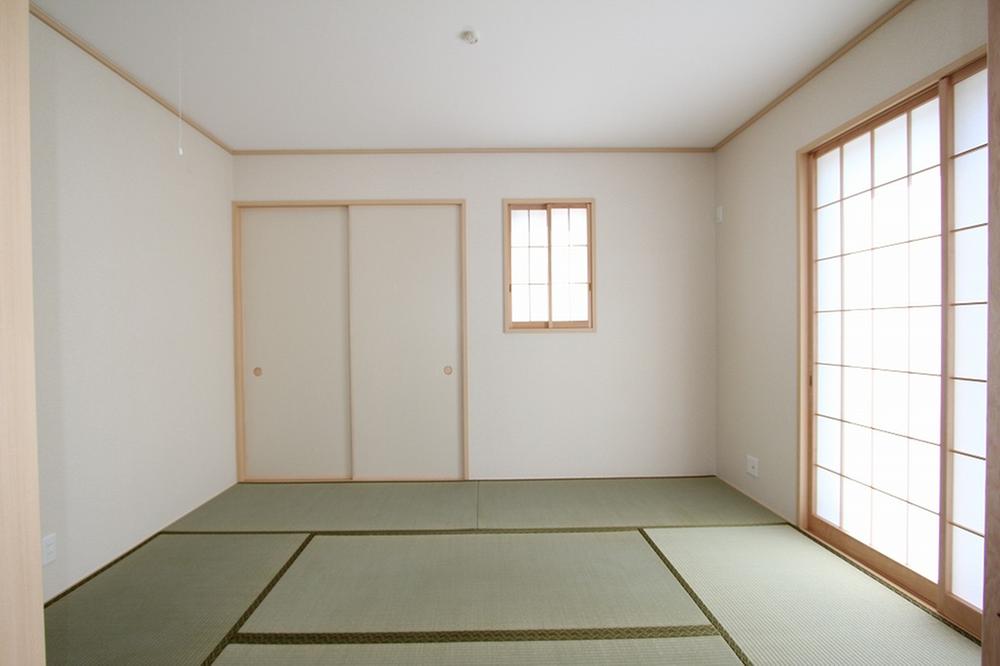 Example of construction sales main straight Unaka through fees does not or Ri or hanging
施工例売 主 直 売仲 介 手 数 料 は 掛 か り ま せ ん
Livingリビング 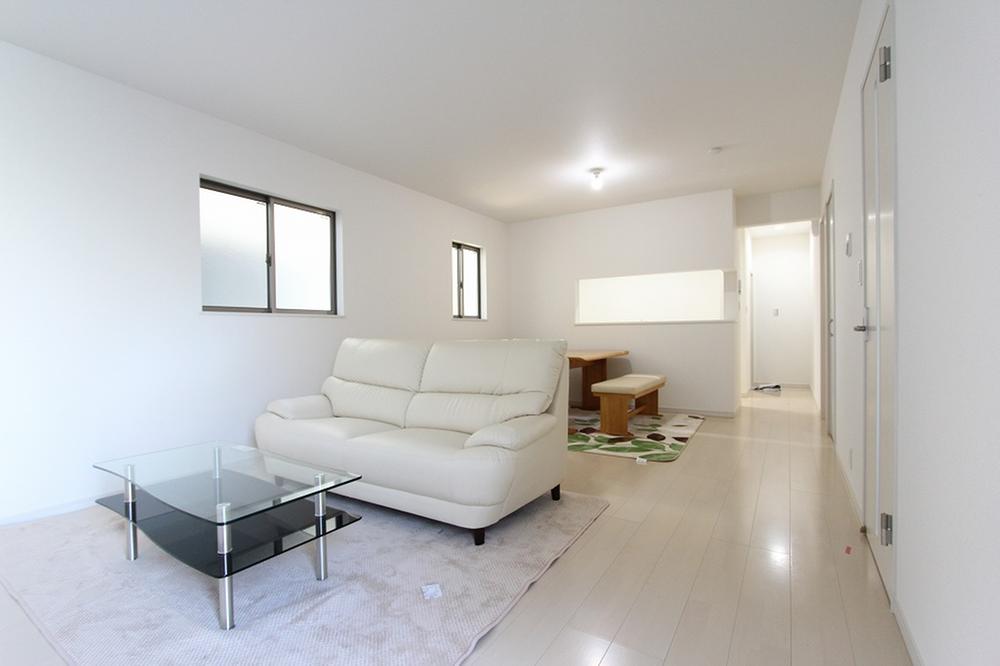 Example of construction sales main straight Unaka through fees does not or Ri or hanging
施工例売 主 直 売仲 介 手 数 料 は 掛 か り ま せ ん
Seller straight Unaka through fees does not or Ri or hanging売 主 直 売仲 介 手 数 料 は 掛 か り ま せ ん 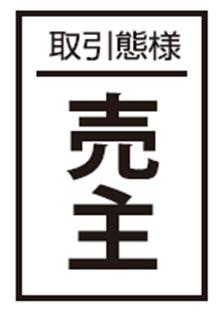 The main direct sales sales
売 主 直 売
Bathroom浴室 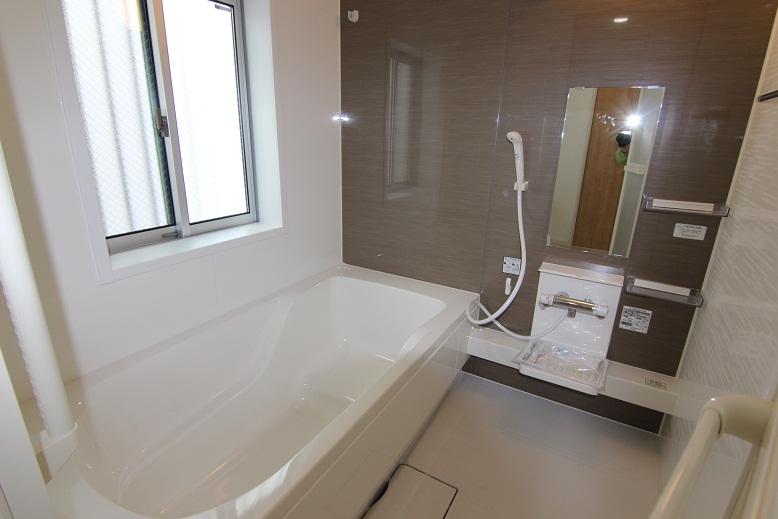 Example of construction
施工例
Kitchenキッチン 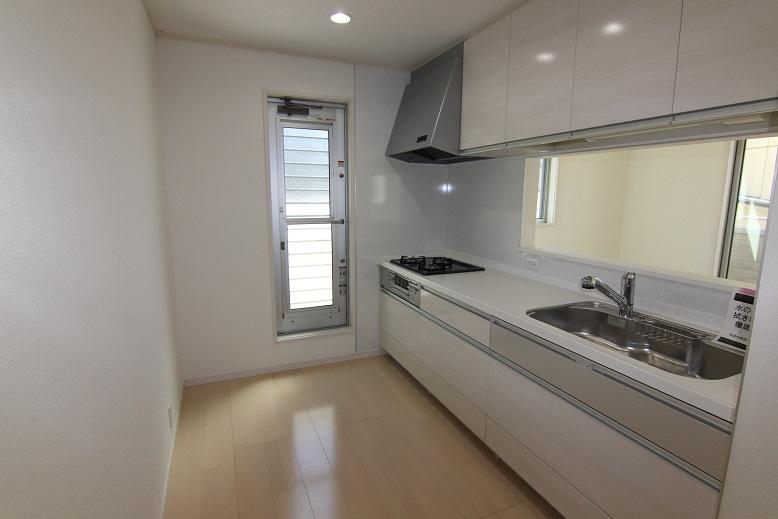 Example of construction
施工例
Non-living roomリビング以外の居室 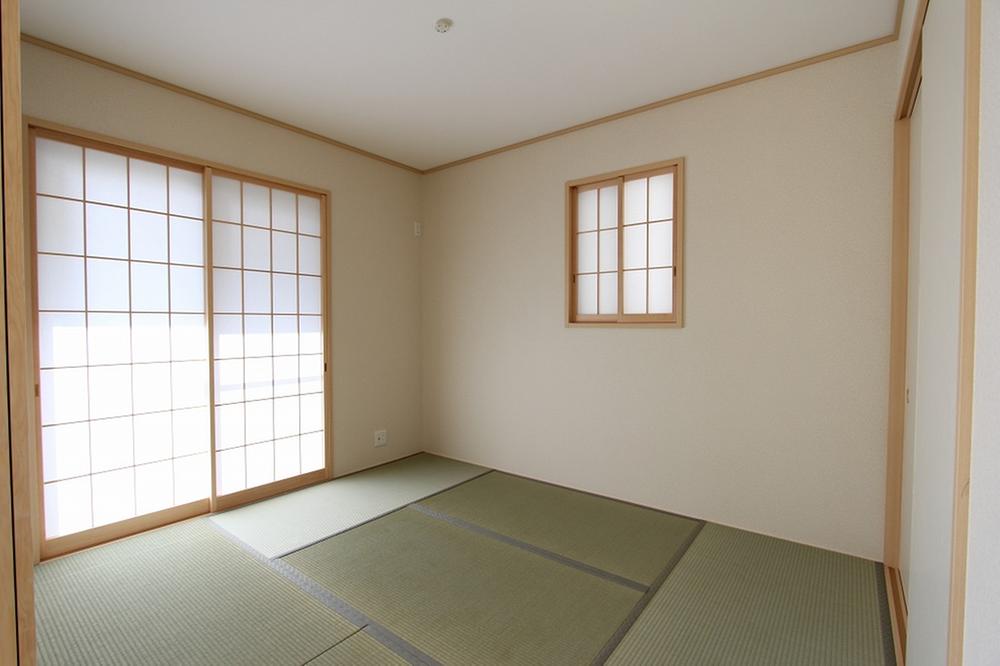 Example of construction
施工例
Other Environmental Photoその他環境写真 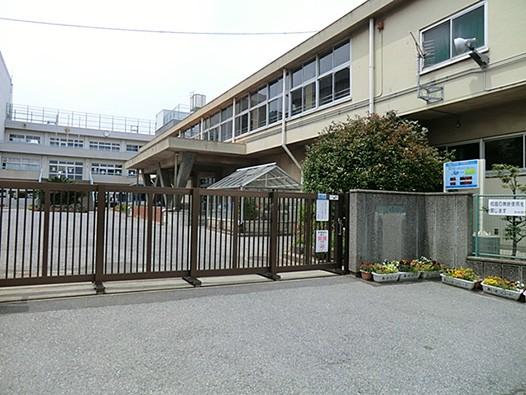 1100m until Ichikawa Municipal eighth Junior High School
市川市立第八中学校まで1100m
The entire compartment Figure全体区画図 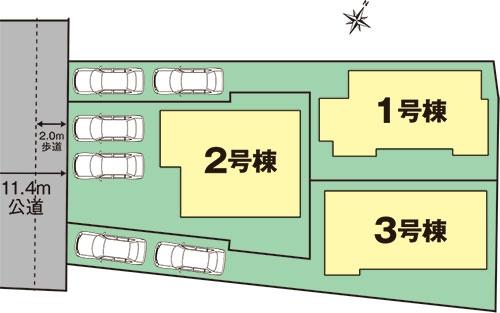 Ichikawa City Owada 2-chome compartment view
市川市 大和田2丁目 区画図
Otherその他 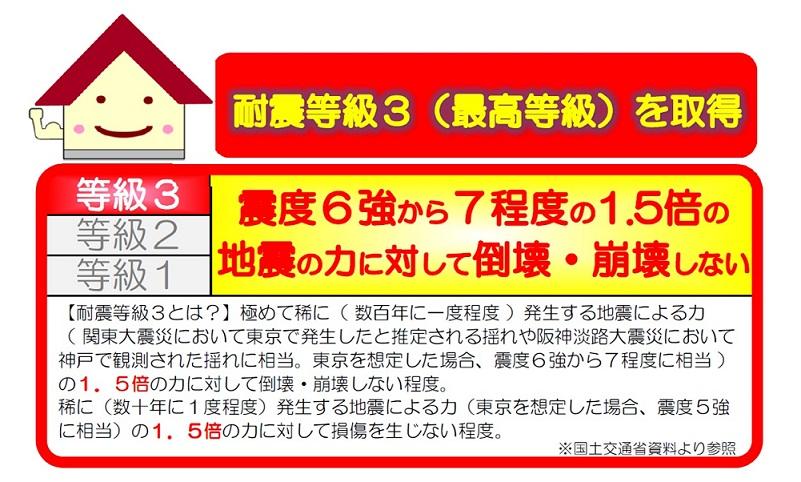 The main direct sales sales
売 主 直 売
Kitchenキッチン 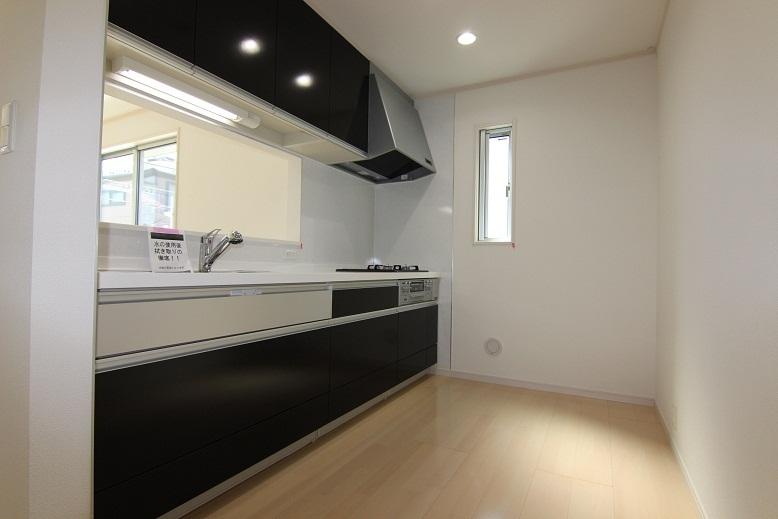 Example of construction
施工例
Local appearance photo現地外観写真 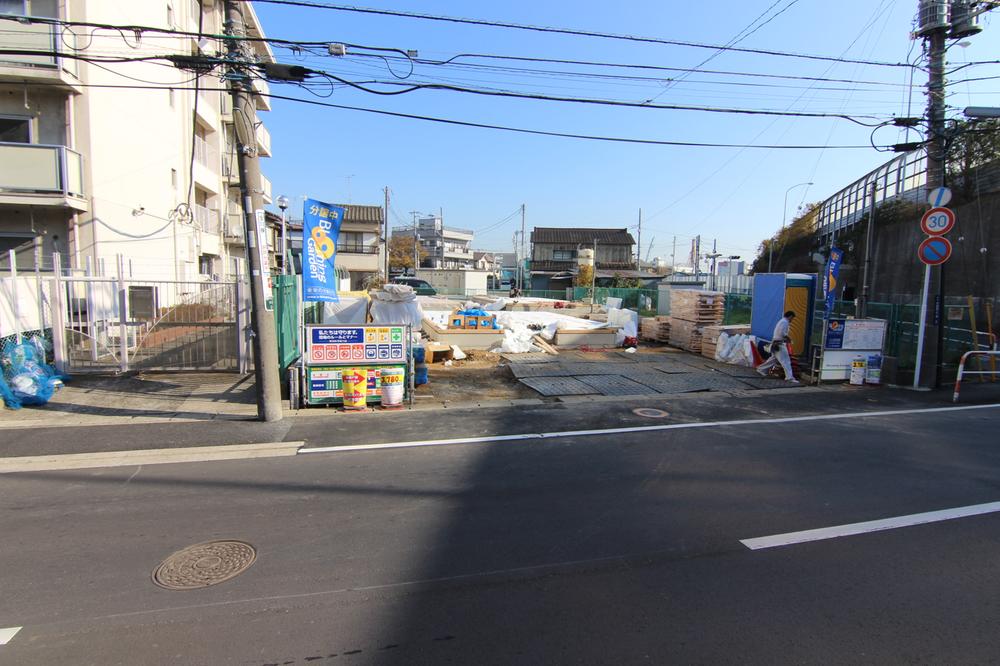 local
現地
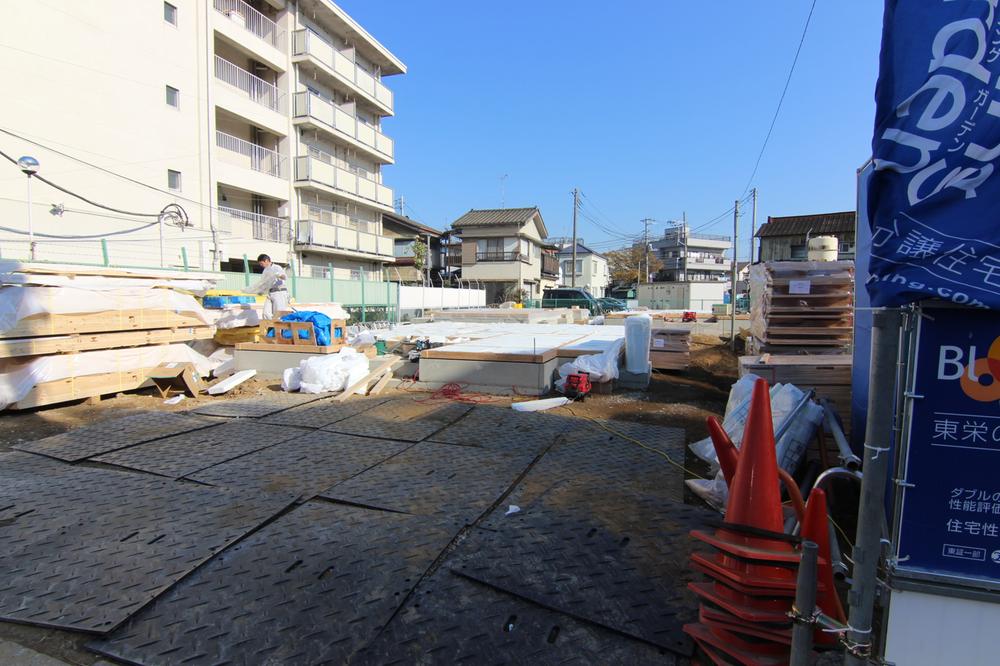 local
現地
Livingリビング 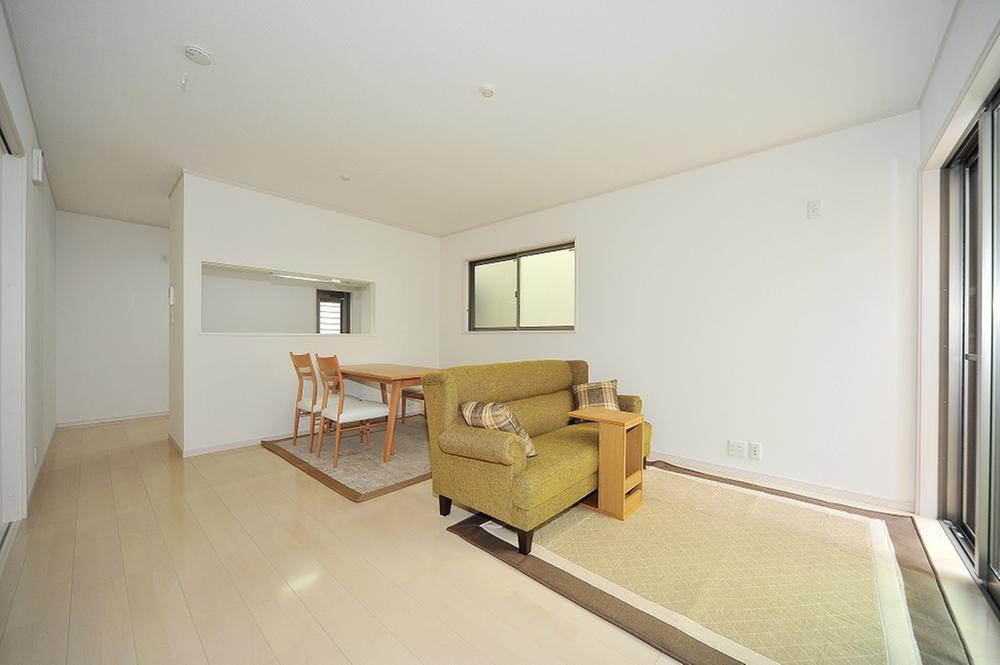 Example of construction
施工例
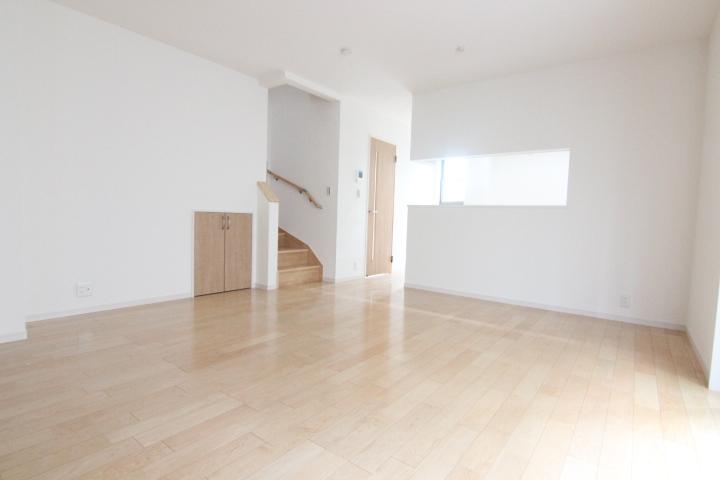 Example of construction
施工例
Bathroom浴室 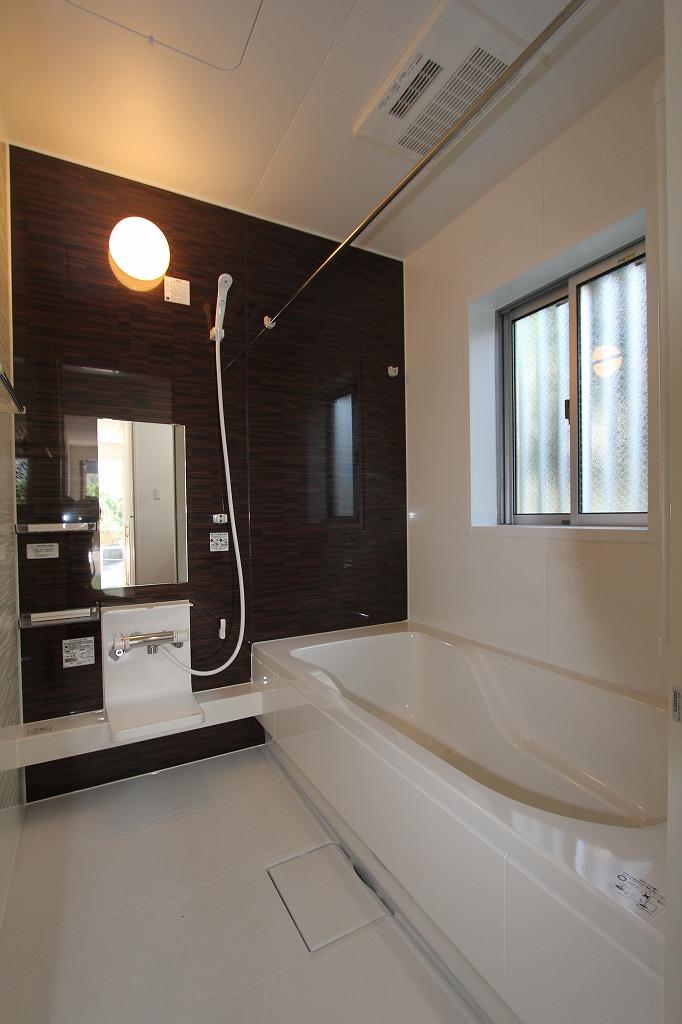 Example of construction
施工例
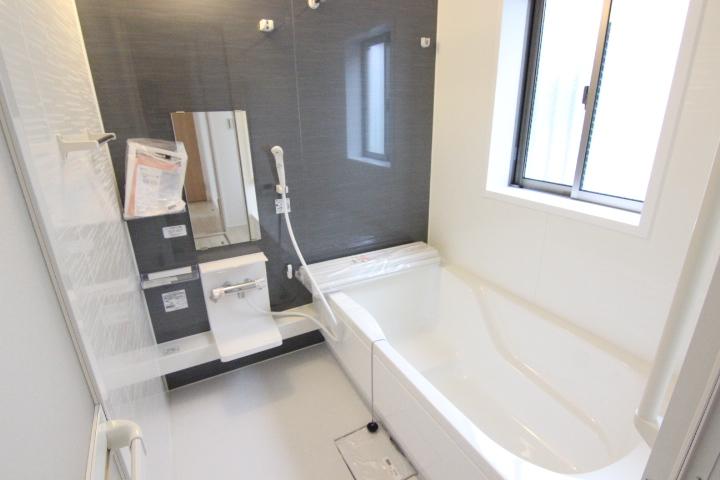 Example of construction
施工例
Other Environmental Photoその他環境写真 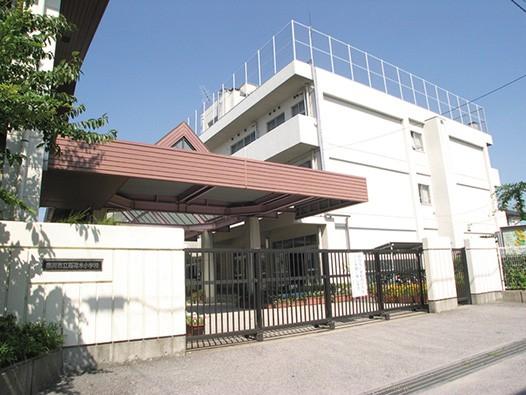 Tokagi until elementary school 280m
稲荷木小学校まで280m
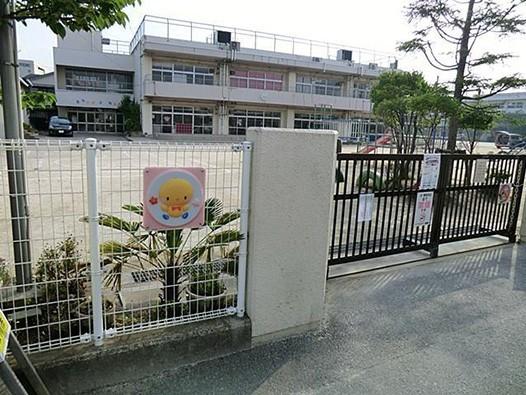 Tokagi 190m to kindergarten
稲荷木幼稚園まで190m
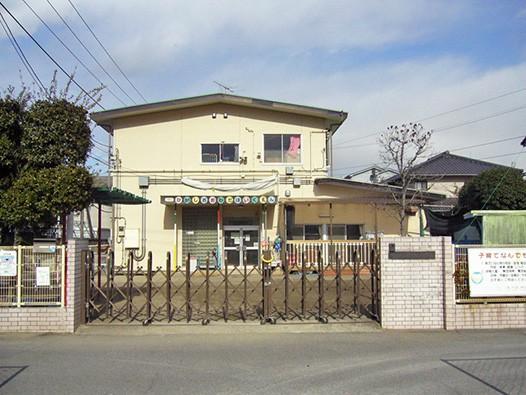 Higashiowada 750m to nursery school
東大和田保育園まで750m
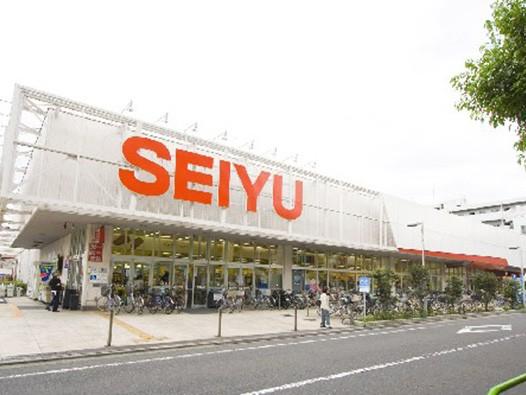 Until Seiyu 1600m
西友まで1600m
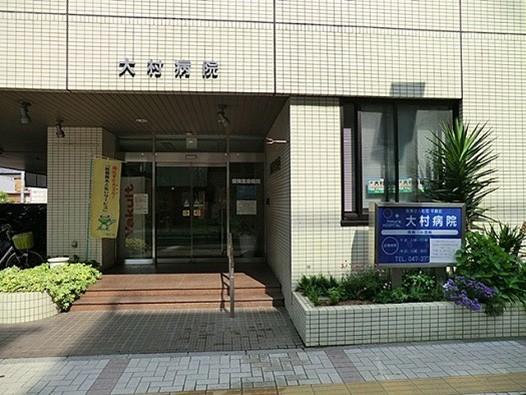 1200m to Omura hospital
大村病院まで1200m
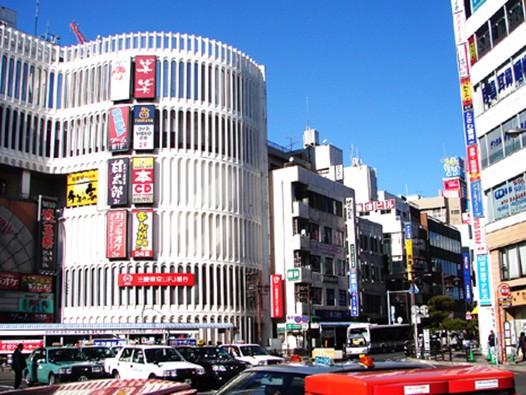 Motoyawata until Station 1520m
本八幡駅前まで1520m
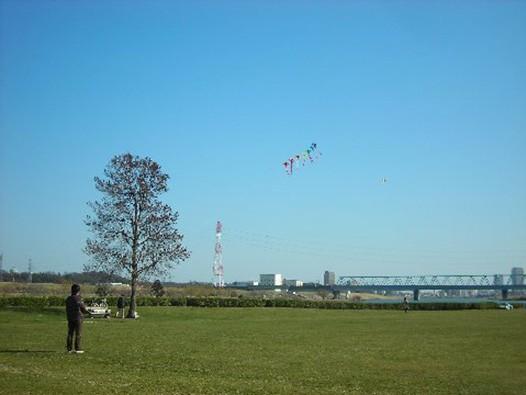 400m until the Edogawa river
江戸川河川敷まで400m
Location
| 






























