New Homes » Kanto » Chiba Prefecture » Ichikawa
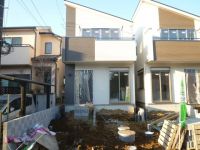 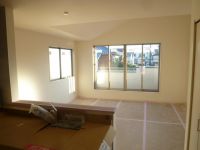
| | Ichikawa City, Chiba Prefecture 千葉県市川市 |
| Keisei Main Line "Kanno" walk 18 minutes 京成本線「菅野」歩18分 |
| Nursery ・ primary school ・ There supermarkets are within a 15-minute walk, I'm happy living environment in child-rearing family! 保育園・小学校・スーパー等が徒歩15分圏内にあり、子育て家族にも嬉しい住環境です! |
| Design house performance with evaluation, Corresponding to the flat-35S, 2 along the line more accessible, It is close to the city, System kitchen, Bathroom Dryer, Washbasin with shower, Face-to-face kitchen, Toilet 2 places, 2-story, Southeast direction, Double-glazing, Warm water washing toilet seat, The window in the bathroom, TV monitor interphone, Urban neighborhood, All living room flooring, City gas 設計住宅性能評価付、フラット35Sに対応、2沿線以上利用可、市街地が近い、システムキッチン、浴室乾燥機、シャワー付洗面台、対面式キッチン、トイレ2ヶ所、2階建、東南向き、複層ガラス、温水洗浄便座、浴室に窓、TVモニタ付インターホン、都市近郊、全居室フローリング、都市ガス |
Features pickup 特徴ピックアップ | | Design house performance with evaluation / Corresponding to the flat-35S / 2 along the line more accessible / It is close to the city / System kitchen / Bathroom Dryer / Washbasin with shower / Face-to-face kitchen / Toilet 2 places / 2-story / Southeast direction / Double-glazing / Warm water washing toilet seat / The window in the bathroom / TV monitor interphone / Urban neighborhood / All living room flooring / City gas / Storeroom 設計住宅性能評価付 /フラット35Sに対応 /2沿線以上利用可 /市街地が近い /システムキッチン /浴室乾燥機 /シャワー付洗面台 /対面式キッチン /トイレ2ヶ所 /2階建 /東南向き /複層ガラス /温水洗浄便座 /浴室に窓 /TVモニタ付インターホン /都市近郊 /全居室フローリング /都市ガス /納戸 | Price 価格 | | 32 million yen 3200万円 | Floor plan 間取り | | 2LDK + 2S (storeroom) 2LDK+2S(納戸) | Units sold 販売戸数 | | 2 units 2戸 | Total units 総戸数 | | 2 units 2戸 | Land area 土地面積 | | 89.98 sq m ~ 90.24 sq m 89.98m2 ~ 90.24m2 | Building area 建物面積 | | 88.5 sq m 88.5m2 | Driveway burden-road 私道負担・道路 | | Road width: 6m 道路幅:6m | Completion date 完成時期(築年月) | | 2013 in late November 2013年11月下旬 | Address 住所 | | Ichikawa City, Chiba Prefecture Suwada 1-8-25 千葉県市川市須和田1-8-25他 | Traffic 交通 | | Keisei Main Line "Kanno" walk 18 minutes
Keisei Main Line "Ichikawamama" walk 21 minutes
JR Sobu Line "Ichikawa" walk 29 minutes 京成本線「菅野」歩18分
京成本線「市川真間」歩21分
JR総武線「市川」歩29分 | Related links 関連リンク | | [Related Sites of this company] 【この会社の関連サイト】 | Person in charge 担当者より | | [Regarding this property.] Nursery ・ primary school ・ There supermarkets are within a 15-minute walk, I'm happy living environment in child-rearing family! 【この物件について】保育園・小学校・スーパー等が徒歩15分圏内にあり、子育て家族にも嬉しい住環境です! | Contact お問い合せ先 | | TEL: 0800-603-0747 [Toll free] mobile phone ・ Also available from PHS
Caller ID is not notified
Please contact the "we saw SUUMO (Sumo)"
If it does not lead, If the real estate company TEL:0800-603-0747【通話料無料】携帯電話・PHSからもご利用いただけます
発信者番号は通知されません
「SUUMO(スーモ)を見た」と問い合わせください
つながらない方、不動産会社の方は
| Building coverage, floor area ratio 建ぺい率・容積率 | | Kenpei rate: 50%, Volume ratio: 100% 建ペい率:50%、容積率:100% | Time residents 入居時期 | | Consultation 相談 | Land of the right form 土地の権利形態 | | Ownership 所有権 | Structure and method of construction 構造・工法 | | Wooden 2-story 木造2階建 | Use district 用途地域 | | One low-rise 1種低層 | Overview and notices その他概要・特記事項 | | Building confirmation number: 1 Building: No. HPA-13-04054-1, Building 2: No. HPA-13-04046-1 建築確認番号:1号棟:第HPA-13-04054-1号、2号棟:第HPA-13-04046-1号 | Company profile 会社概要 | | <Mediation> Governor of Chiba Prefecture (12) No. 003559 (the company), Chiba Prefecture Building Lots and Buildings Transaction Business Association (Corporation) metropolitan area real estate Fair Trade Council member Century 21 Kokubu Land and Building Co., Ltd., Ichikawa City Hall branch Yubinbango272-0021 Yawata Ichikawa, Chiba Prefecture 1-16-1 <仲介>千葉県知事(12)第003559号(社)千葉県宅地建物取引業協会会員 (公社)首都圏不動産公正取引協議会加盟センチュリー21国分土地建物(株)市川市役所前支店〒272-0021 千葉県市川市八幡1-16-1 |
Local appearance photo現地外観写真 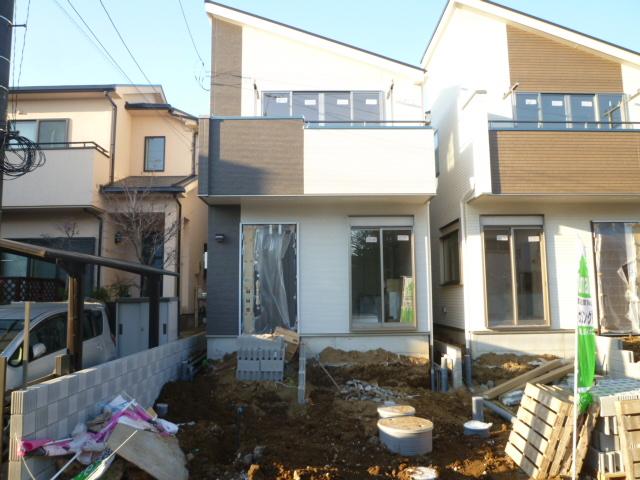 1 Building site (December 2013) Shooting
1号棟現地(2013年12月)撮影
Livingリビング 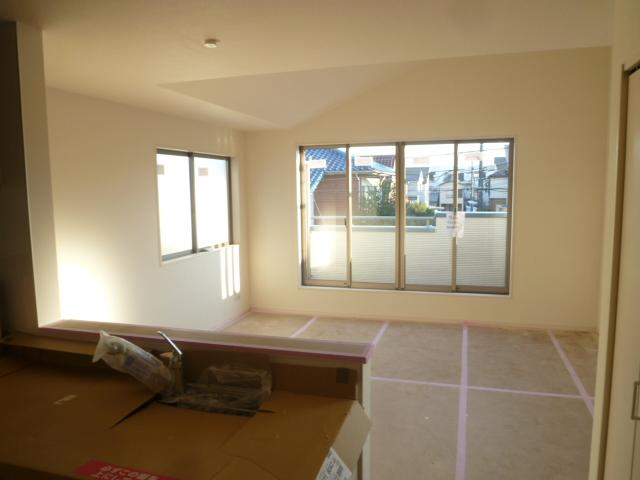 1 Building Indoor (12 May 2013) Shooting
1号棟
室内(2013年12月)撮影
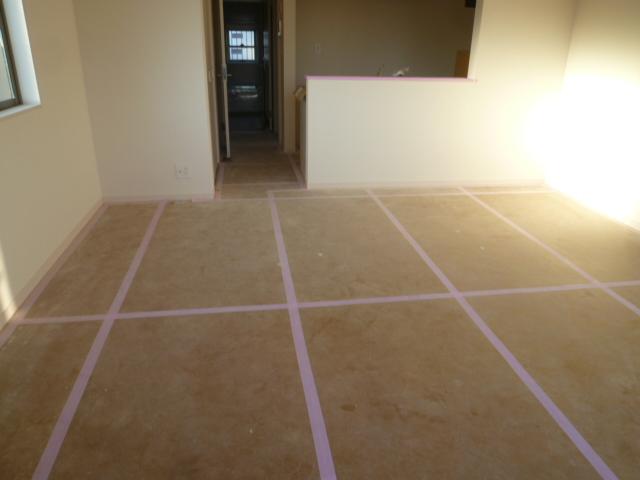 1 Building Indoor (12 May 2013) Shooting
1号棟
室内(2013年12月)撮影
Floor plan間取り図 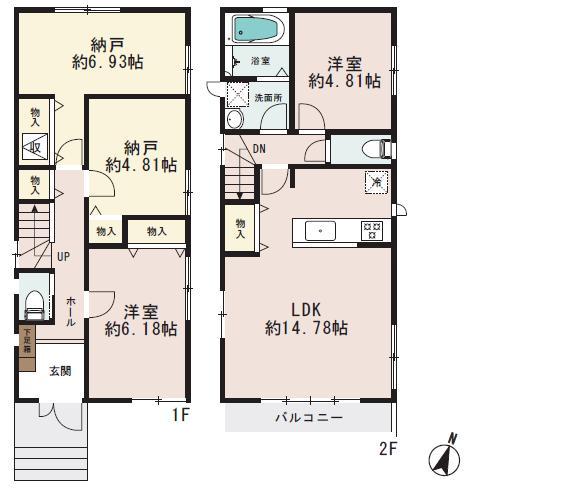 (1 Building), Price 32 million yen, 2LDK+2S, Land area 89.98 sq m , Building area 88.5 sq m
(1号棟)、価格3200万円、2LDK+2S、土地面積89.98m2、建物面積88.5m2
Local appearance photo現地外観写真 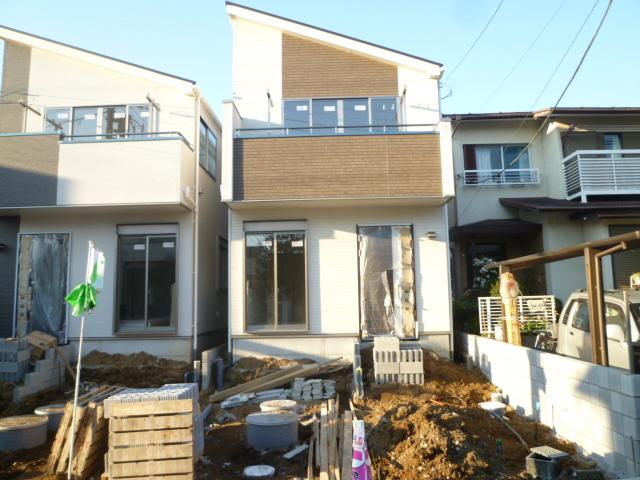 Building 2 Local (12 May 2013) Shooting
2号棟
現地(2013年12月)撮影
Livingリビング 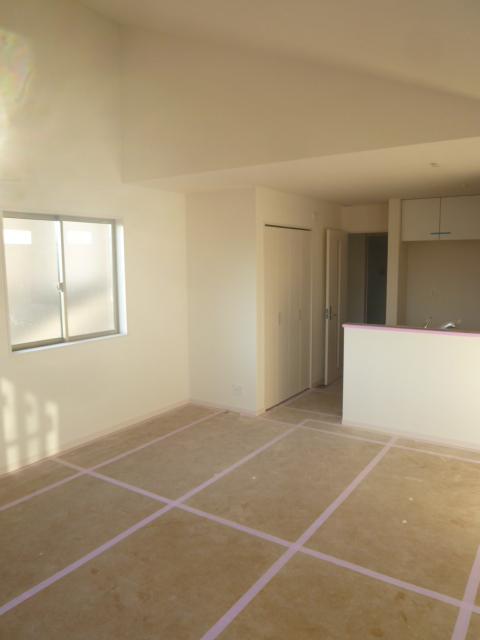 1 Building
1号棟
Bathroom浴室 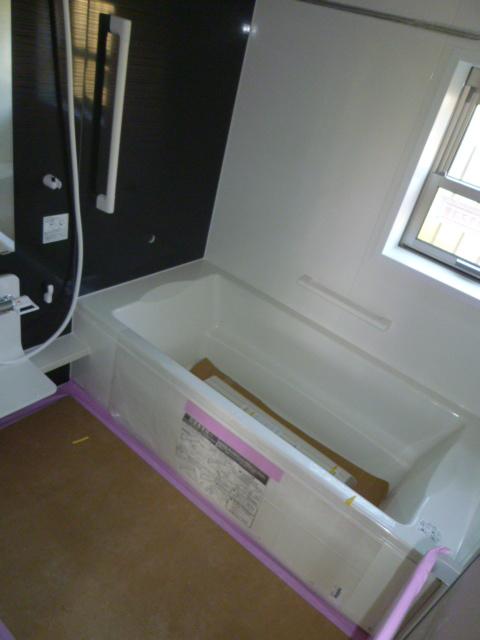 1 Building
1号棟
Kitchenキッチン 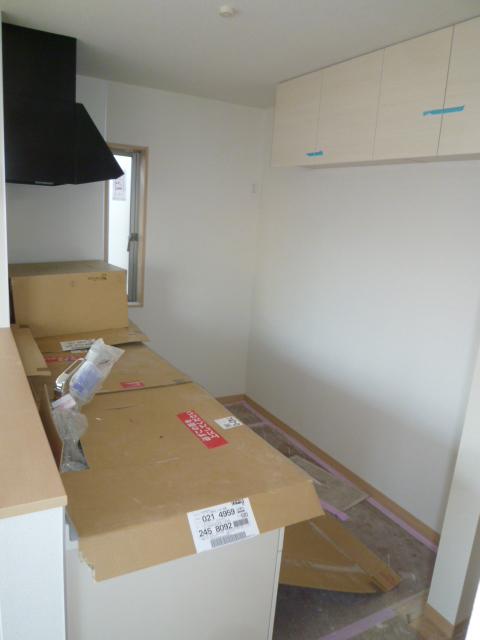 Building 2
2号棟
Entrance玄関 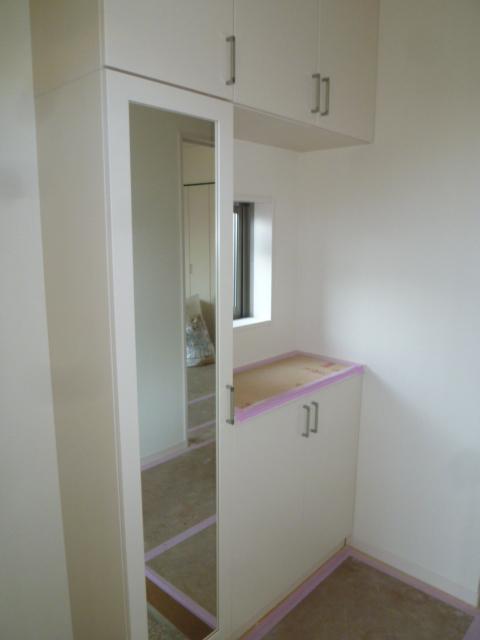 1 Building
1号棟
Local photos, including front road前面道路含む現地写真 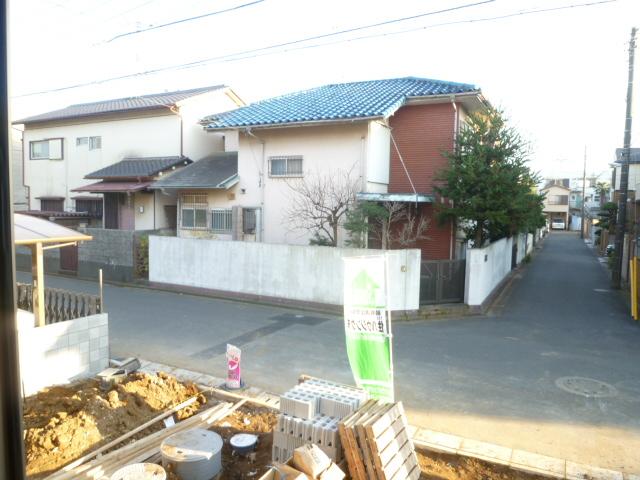 1 Building
1号棟
Balconyバルコニー 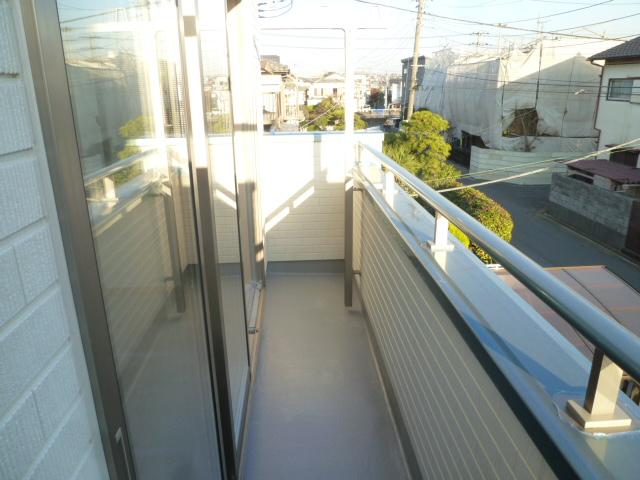 Building 2
2号棟
Supermarketスーパー 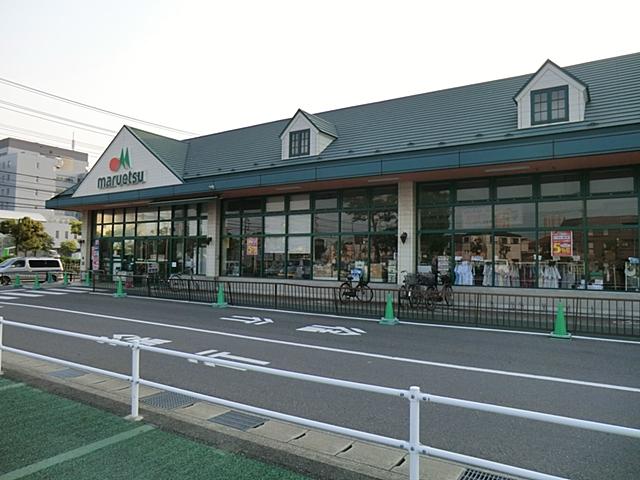 Maruetsu 745m until Ichikawa Kanno shop
マルエツ市川菅野店まで745m
View photos from the dwelling unit住戸からの眺望写真 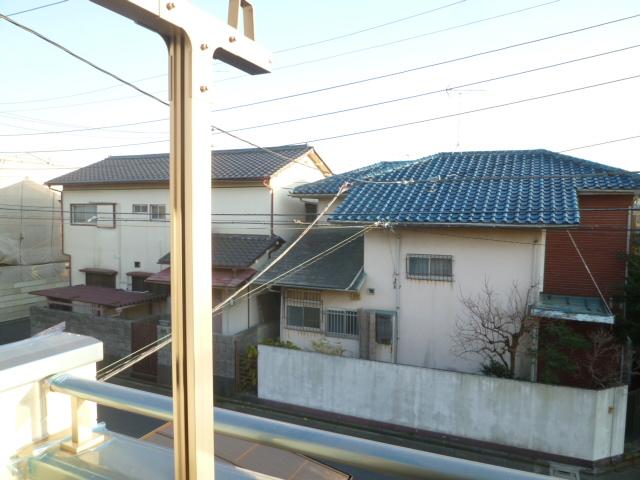 View from the site (December 2013) Shooting
現地からの眺望(2013年12月)撮影
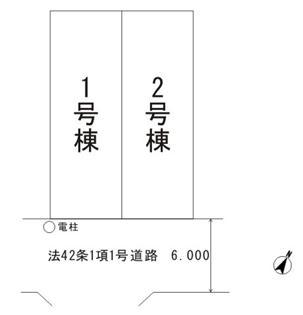 The entire compartment Figure
全体区画図
Floor plan間取り図 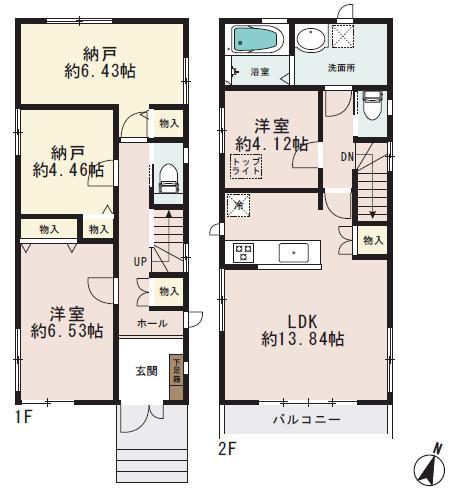 (Building 2), Price 32 million yen, 2LDK+2S, Land area 90.24 sq m , Building area 88.5 sq m
(2号棟)、価格3200万円、2LDK+2S、土地面積90.24m2、建物面積88.5m2
Livingリビング 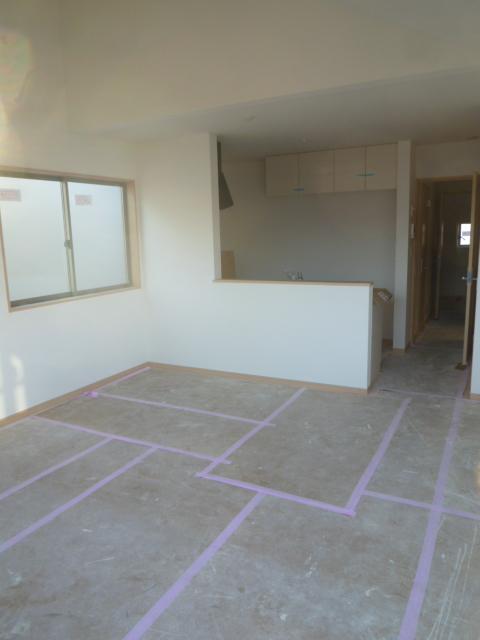 Building 2
2号棟
Entrance玄関 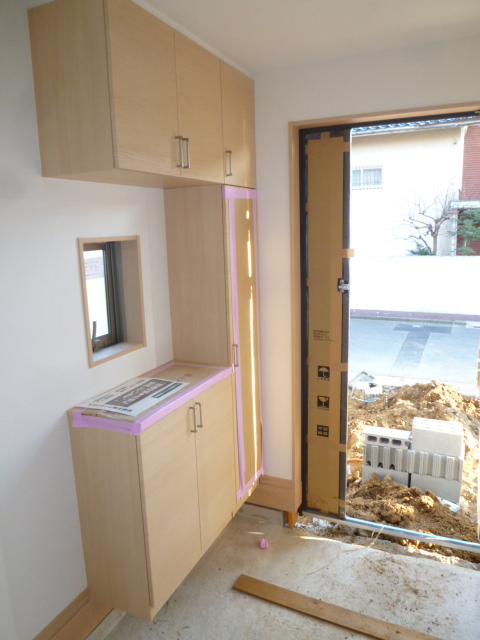 Building 2
2号棟
Local photos, including front road前面道路含む現地写真 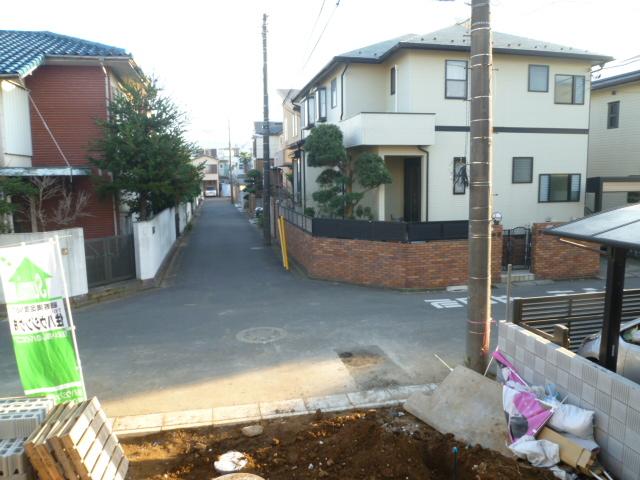 1 Building
1号棟
Home centerホームセンター 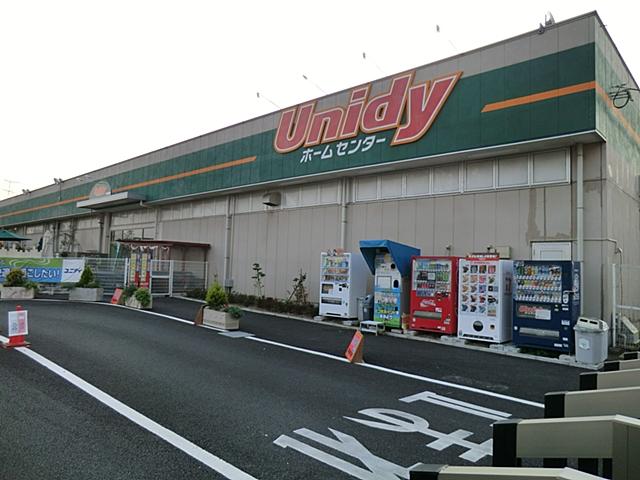 Until Yunidi Kanno shop 999m
ユニディ菅野店まで999m
View photos from the dwelling unit住戸からの眺望写真 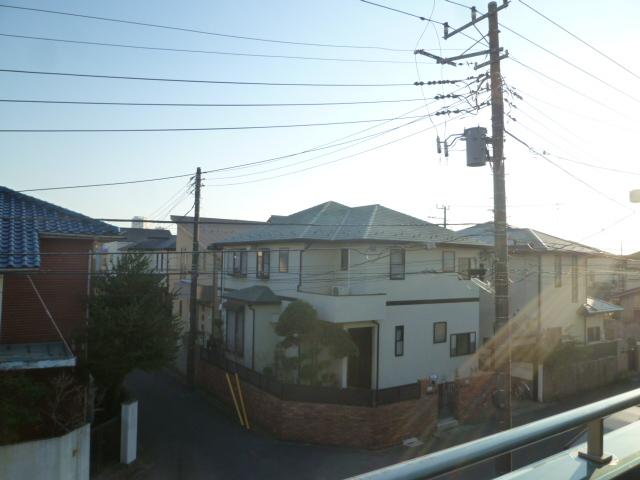 View from the site (December 2013) Shooting
現地からの眺望(2013年12月)撮影
Livingリビング 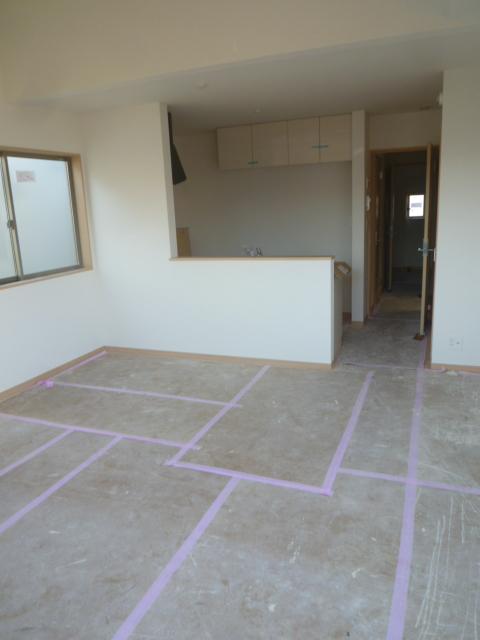 Building 2
2号棟
Location
|






















