New Homes » Kanto » Chiba Prefecture » Ichikawa
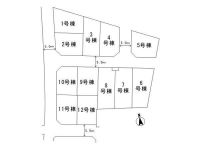 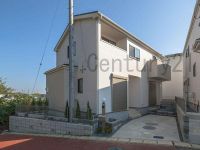
| | Ichikawa City, Chiba Prefecture 千葉県市川市 |
| JR Musashino Line "Ichikawa Ono" walk 15 minutes JR武蔵野線「市川大野」歩15分 |
| With big success bathroom dryer in your laundry on a rainy day! Produce a warm time face-to-face kitchen of your family Your voice mail to worry a TV monitor with intercom of children! 雨の日のお洗濯にも大活躍な浴室乾燥機付! 対面キッチンがご家族の温かい時間を演出 お子様のお留守番にも安心なTVモニター付インターホン! |
| You can see the room! On the day of the guidance is also available. Century 21 to the home list Please feel free to contact us. 室内をご覧になれます!当日のご案内も可能です。センチュリー21ホームリストまでお気軽にお問い合わせ下さい。 |
Features pickup 特徴ピックアップ | | Construction housing performance with evaluation / Design house performance with evaluation / Measures to conserve energy / Long-term high-quality housing / Pre-ground survey / Immediate Available / Energy-saving water heaters / Facing south / System kitchen / Bathroom Dryer / Yang per good / All room storage / Siemens south road / LDK15 tatami mats or more / Japanese-style room / Washbasin with shower / Face-to-face kitchen / Barrier-free / Toilet 2 places / 2-story / South balcony / Double-glazing / Warm water washing toilet seat / Underfloor Storage / The window in the bathroom / TV monitor interphone / Ventilation good / City gas / All rooms are two-sided lighting 建設住宅性能評価付 /設計住宅性能評価付 /省エネルギー対策 /長期優良住宅 /地盤調査済 /即入居可 /省エネ給湯器 /南向き /システムキッチン /浴室乾燥機 /陽当り良好 /全居室収納 /南側道路面す /LDK15畳以上 /和室 /シャワー付洗面台 /対面式キッチン /バリアフリー /トイレ2ヶ所 /2階建 /南面バルコニー /複層ガラス /温水洗浄便座 /床下収納 /浴室に窓 /TVモニタ付インターホン /通風良好 /都市ガス /全室2面採光 | Price 価格 | | 21.9 million yen ~ 26,900,000 yen 2190万円 ~ 2690万円 | Floor plan 間取り | | 4LDK ・ 5LDK 4LDK・5LDK | Units sold 販売戸数 | | 6 units 6戸 | Total units 総戸数 | | 12 units 12戸 | Land area 土地面積 | | 105.31 sq m ~ 130.99 sq m (31.85 tsubo ~ 39.62 tsubo) (Registration) 105.31m2 ~ 130.99m2(31.85坪 ~ 39.62坪)(登記) | Building area 建物面積 | | 94.4 sq m ~ 105.16 sq m (28.55 tsubo ~ 31.81 tsubo) (Registration) 94.4m2 ~ 105.16m2(28.55坪 ~ 31.81坪)(登記) | Driveway burden-road 私道負担・道路 | | Road width: 5m 道路幅:5m | Completion date 完成時期(築年月) | | 2013 mid-October 2013年10月中旬 | Address 住所 | | Ichikawa City, Chiba Prefecture Ono-machi 4 千葉県市川市大野町4 | Traffic 交通 | | JR Musashino Line "Ichikawa Ono" walk 15 minutes Total line north "Matsuhidai" walk 39 minutes
KitaSosen "Omachi" walk 37 minutes JR武蔵野線「市川大野」歩15分北総線「松飛台」歩39分
北総線「大町」歩37分
| Related links 関連リンク | | [Related Sites of this company] 【この会社の関連サイト】 | Person in charge 担当者より | | The person in charge Harada Takeshi Age: 40 Daigyokai Experience: I decided three years "in this house! This word the customer me said in "joy and a hopeful look, Thing I'm glad to hear many times. I wonder if is this work I wanted to taste this kind of happy fun moment many times? . 担当者原田 毅年齢:40代業界経験:3年「このお家に決めました!」喜びや希望に満ちた表情でお客様が言ってくれるこの一言、何回聞いても嬉しいものです。こんな嬉しく楽しい瞬間を何回も味わいたくてこの仕事しているのかな?なんて最近思います。 | Contact お問い合せ先 | | TEL: 0800-602-6275 [Toll free] mobile phone ・ Also available from PHS
Caller ID is not notified
Please contact the "we saw SUUMO (Sumo)"
If it does not lead, If the real estate company TEL:0800-602-6275【通話料無料】携帯電話・PHSからもご利用いただけます
発信者番号は通知されません
「SUUMO(スーモ)を見た」と問い合わせください
つながらない方、不動産会社の方は
| Most price range 最多価格帯 | | 24 million yen ・ 26 million yen (each 2 units) 2400万円台・2600万円台(各2戸) | Building coverage, floor area ratio 建ぺい率・容積率 | | Kenpei rate: 50%, Volume ratio: 100% 建ペい率:50%、容積率:100% | Time residents 入居時期 | | Immediate available 即入居可 | Land of the right form 土地の権利形態 | | Ownership 所有権 | Structure and method of construction 構造・工法 | | Wooden 2-story 木造2階建 | Use district 用途地域 | | One low-rise 1種低層 | Overview and notices その他概要・特記事項 | | Contact: Harada Takeshi, Building confirmation number: 13UDI1W Ken 01029 ~ 担当者:原田 毅、建築確認番号:13UDI1W建01029 ~ | Company profile 会社概要 | | <Mediation> Governor of Chiba Prefecture (1) No. 016303 Century 21 (Ltd.) Home list Yubinbango270-0034 Matsudo, Chiba Prefecture Matsudo 1-364 <仲介>千葉県知事(1)第016303号センチュリー21(株)ホームリスト〒270-0034 千葉県松戸市新松戸1-364 |
The entire compartment Figure全体区画図 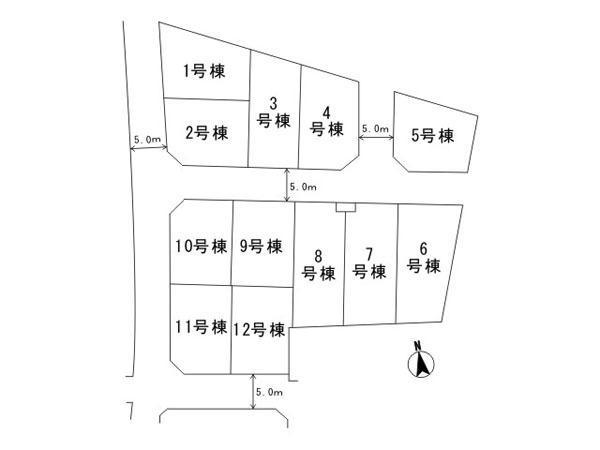 Compartment figure
区画図
Local appearance photo現地外観写真 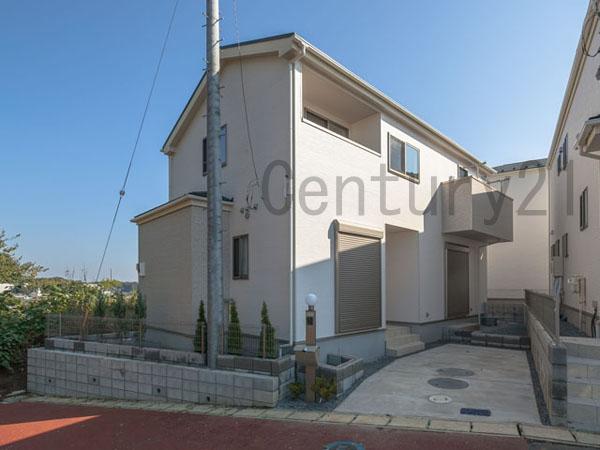 1 Building
1号棟
Local photos, including front road前面道路含む現地写真 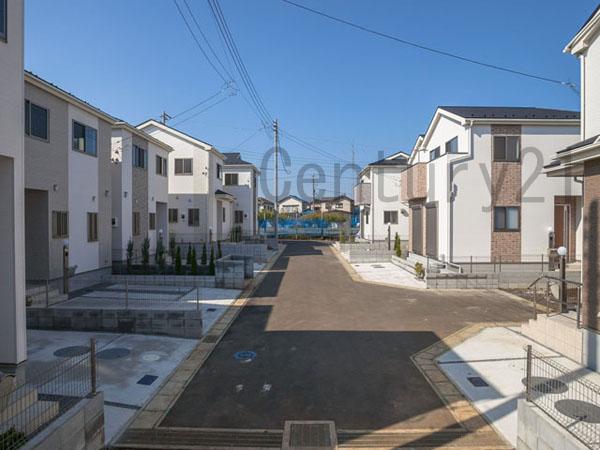 Overall
全体
Floor plan間取り図 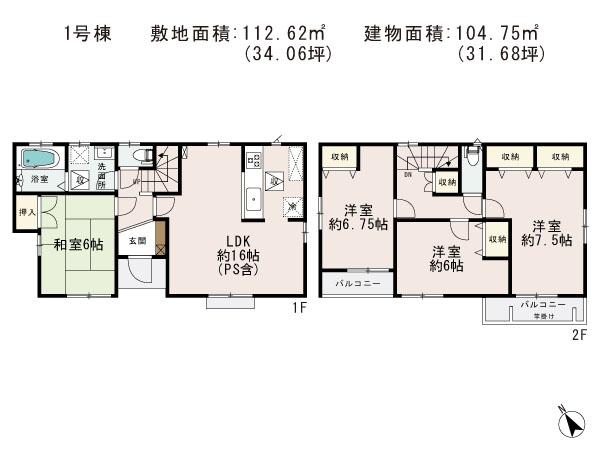 (1 Building), Price 24,300,000 yen, 4LDK, Land area 112.62 sq m , Building area 104.75 sq m
(1号棟)、価格2430万円、4LDK、土地面積112.62m2、建物面積104.75m2
Local appearance photo現地外観写真 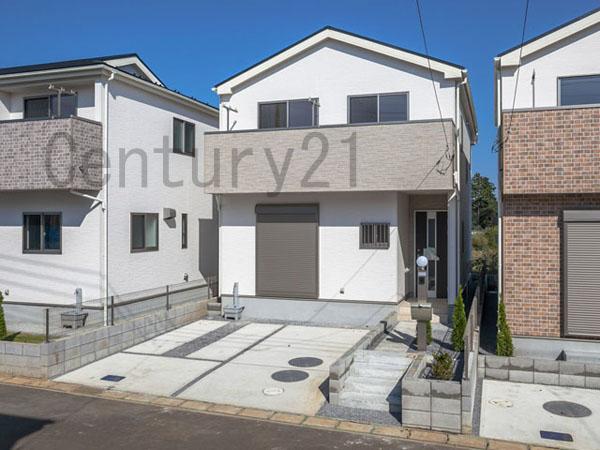 Building 3
3号棟
Floor plan間取り図 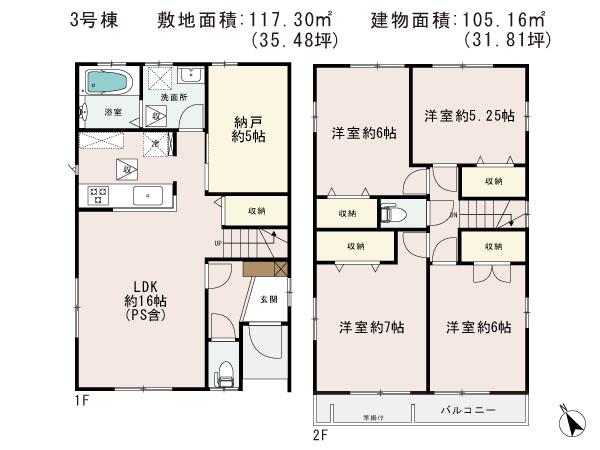 (3 Building), Price 26,800,000 yen, 5LDK, Land area 117.3 sq m , Building area 105.16 sq m
(3号棟)、価格2680万円、5LDK、土地面積117.3m2、建物面積105.16m2
Local appearance photo現地外観写真 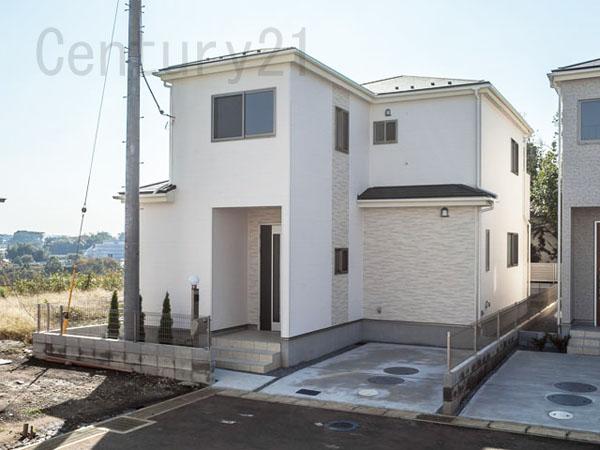 6 Building
6号棟
Floor plan間取り図 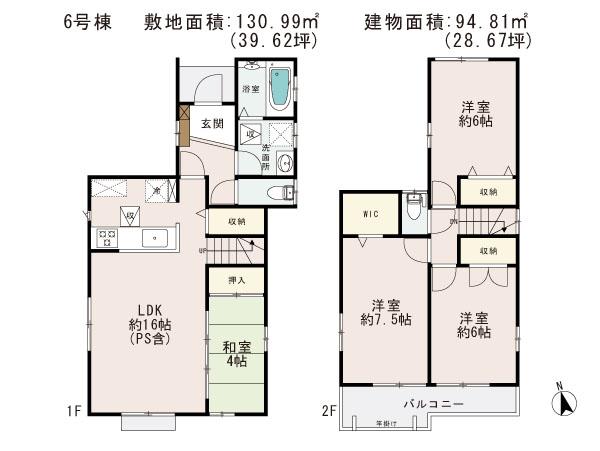 (6 Building), Price 21.9 million yen, 4LDK, Land area 130.99 sq m , Building area 94.81 sq m
(6号棟)、価格2190万円、4LDK、土地面積130.99m2、建物面積94.81m2
Local appearance photo現地外観写真 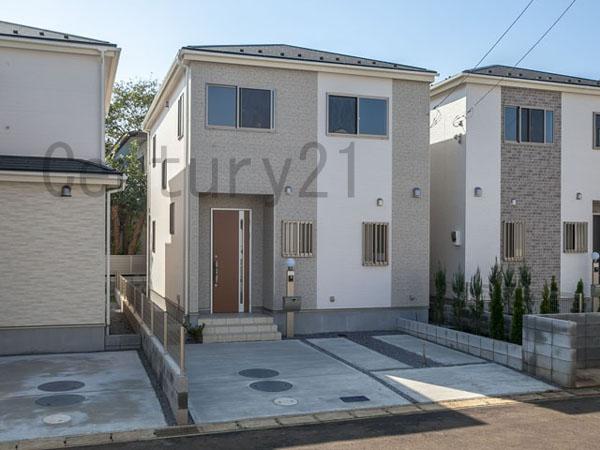 7 Building
7号棟
Floor plan間取り図 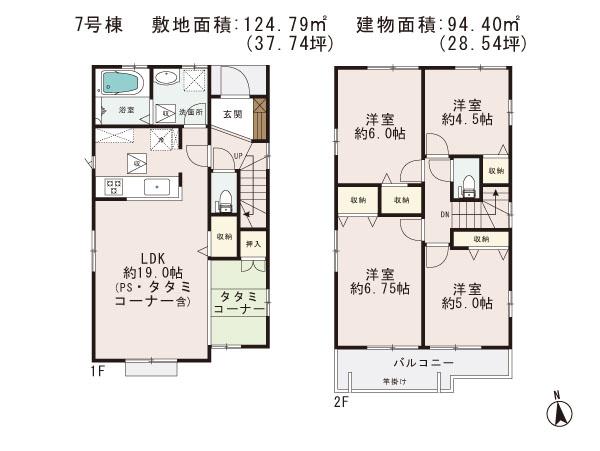 (7 Building), Price 23.8 million yen, 4LDK, Land area 124.79 sq m , Building area 94.4 sq m
(7号棟)、価格2380万円、4LDK、土地面積124.79m2、建物面積94.4m2
Local appearance photo現地外観写真 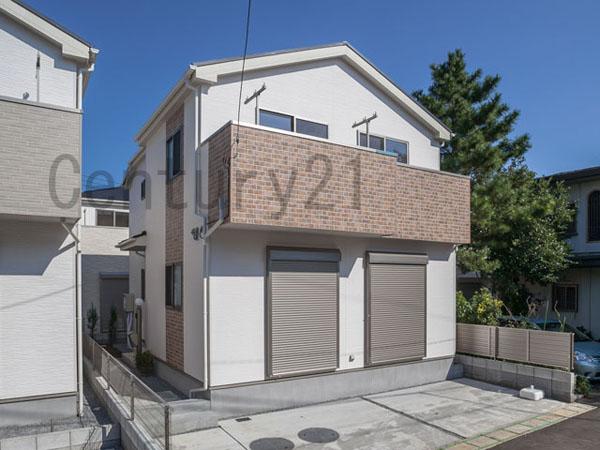 12 Building
12号棟
Floor plan間取り図 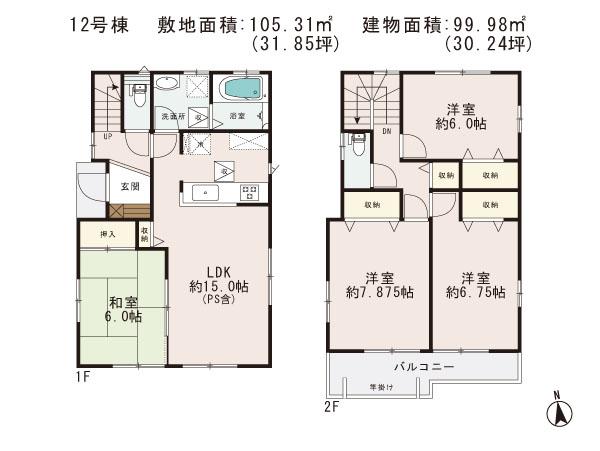 (12 Building), Price 24,800,000 yen, 4LDK, Land area 105.31 sq m , Building area 99.98 sq m
(12号棟)、価格2480万円、4LDK、土地面積105.31m2、建物面積99.98m2
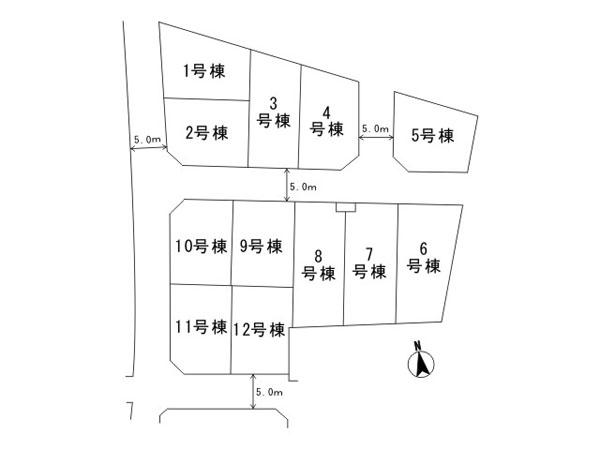 The entire compartment Figure
全体区画図
Station駅 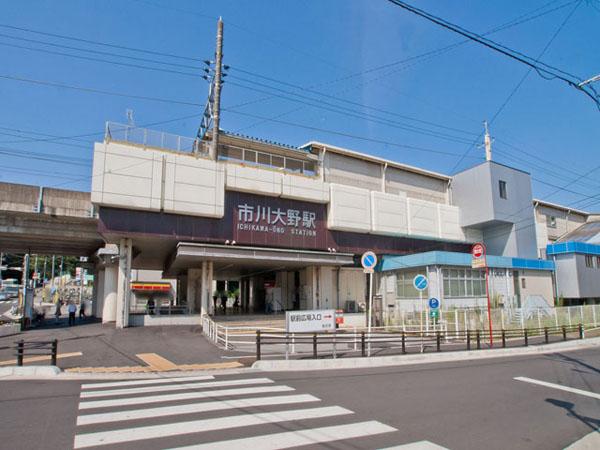 JR Musashino Line 1200m to Ichikawa Ono Station
JR武蔵野線 市川大野駅まで1200m
Primary school小学校 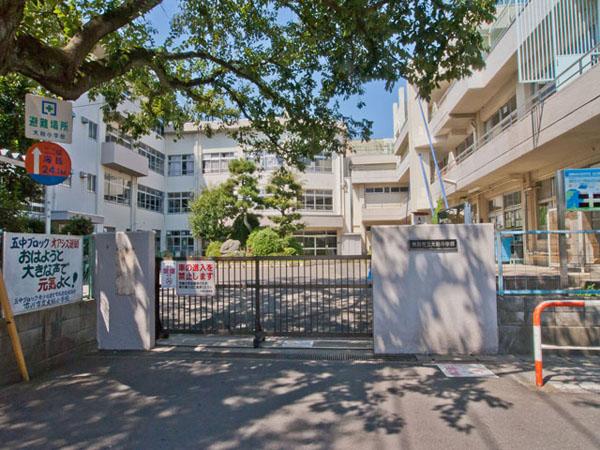 1100m until Ichikawa Municipal Ogashiwa Elementary School
市川市立大柏小学校まで1100m
Junior high school中学校 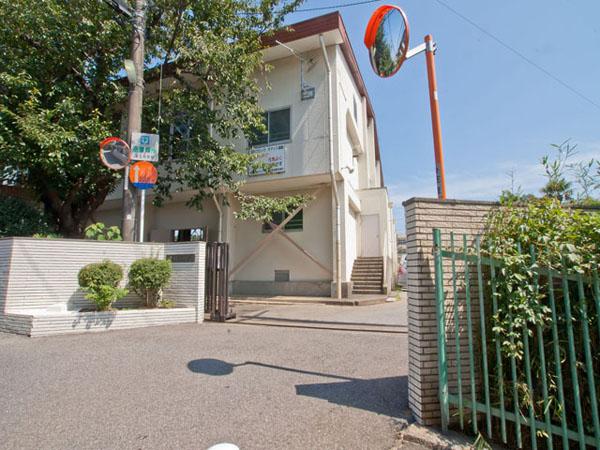 700m until Ichikawa Municipal fifth junior high school
市川市立第五中学校まで700m
Kindergarten ・ Nursery幼稚園・保育園 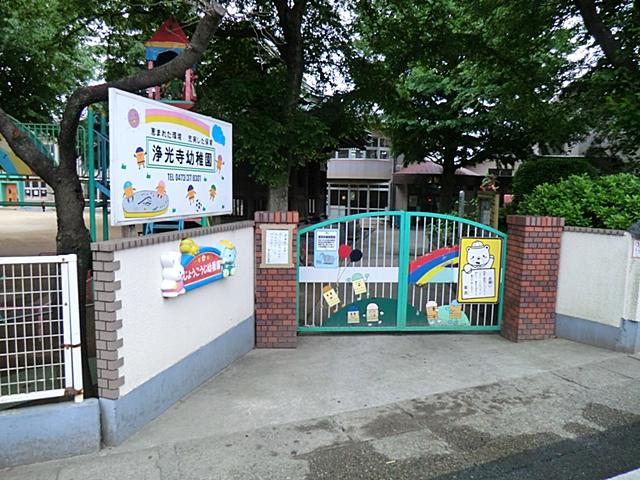 Jokoji 900m to kindergarten
浄光寺幼稚園まで900m
Location
|


















