New Homes » Kanto » Chiba Prefecture » Ichikawa
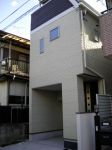 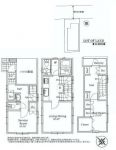
| | Ichikawa City, Chiba Prefecture 千葉県市川市 |
| JR Sobu Line "Ichikawa" walk 15 minutes JR総武線「市川」歩15分 |
| [Present] now, To customers all contact, Popular soft fluffy HAPPY WAON pillow gift! ! 【プレゼント】今なら、お問い合わせいただいたお客さま全員に、人気のふんわりやわらかHAPPY WAON抱き枕プレゼント!! |
| A quiet corner of the residential area. Achieve a living friendly comfortable and environment by the "all-electric" and "W barrier method"! Kitchen dishwasher ・ Water purification machines ・ With Cute, Functionally you have to lay out the space 静かな住宅地の一角。「Wバリア工法」と「オール電化」により快適で環境にやさしい暮らしを実現!キッチン食洗機・浄水機・エコキュート付、スペースを機能的にレイアウトしてます |
Features pickup 特徴ピックアップ | | Energy-saving water heaters / System kitchen / Bathroom Dryer / 3 face lighting / Toilet 2 places / The window in the bathroom / IH cooking heater / Dish washing dryer / water filter / Three-story or more / All-electric 省エネ給湯器 /システムキッチン /浴室乾燥機 /3面採光 /トイレ2ヶ所 /浴室に窓 /IHクッキングヒーター /食器洗乾燥機 /浄水器 /3階建以上 /オール電化 | Price 価格 | | 24,800,000 yen 2480万円 | Floor plan 間取り | | 1LDK + S (storeroom) 1LDK+S(納戸) | Units sold 販売戸数 | | 1 units 1戸 | Land area 土地面積 | | 42.38 sq m 42.38m2 | Building area 建物面積 | | 66.97 sq m 66.97m2 | Driveway burden-road 私道負担・道路 | | Nothing, Northeast 4m width 無、北東4m幅 | Completion date 完成時期(築年月) | | February 2013 2013年2月 | Address 住所 | | Ichikawa City, Chiba Prefecture Ozu 3 千葉県市川市大洲3 | Traffic 交通 | | JR Sobu Line "Ichikawa" walk 15 minutes Keisei Main Line "Ichikawamama" walk 20 minutes JR総武線「市川」歩15分京成本線「市川真間」歩20分
| Related links 関連リンク | | [Related Sites of this company] 【この会社の関連サイト】 | Contact お問い合せ先 | | TEL: 0800-805-3596 [Toll free] mobile phone ・ Also available from PHS
Caller ID is not notified
Please contact the "we saw SUUMO (Sumo)"
If it does not lead, If the real estate company TEL:0800-805-3596【通話料無料】携帯電話・PHSからもご利用いただけます
発信者番号は通知されません
「SUUMO(スーモ)を見た」と問い合わせください
つながらない方、不動産会社の方は
| Building coverage, floor area ratio 建ぺい率・容積率 | | 60% ・ 160% 60%・160% | Time residents 入居時期 | | Consultation 相談 | Land of the right form 土地の権利形態 | | Ownership 所有権 | Structure and method of construction 構造・工法 | | Wooden three-story 木造3階建 | Use district 用途地域 | | One low-rise 1種低層 | Overview and notices その他概要・特記事項 | | Facilities: Public Water Supply, This sewage, City gas, Parking: car space 設備:公営水道、本下水、都市ガス、駐車場:カースペース | Company profile 会社概要 | | <Mediation> Minister of Land, Infrastructure and Transport (1) the first 008,536 No. ion housing (Ltd.) Four Members Yubinbango104-0033, Chuo-ku, Tokyo Shinkawa 1-24-12 <仲介>国土交通大臣(1)第008536号イオンハウジング(株)フォーメンバーズ〒104-0033 東京都中央区新川1-24-12 |
Local appearance photo現地外観写真 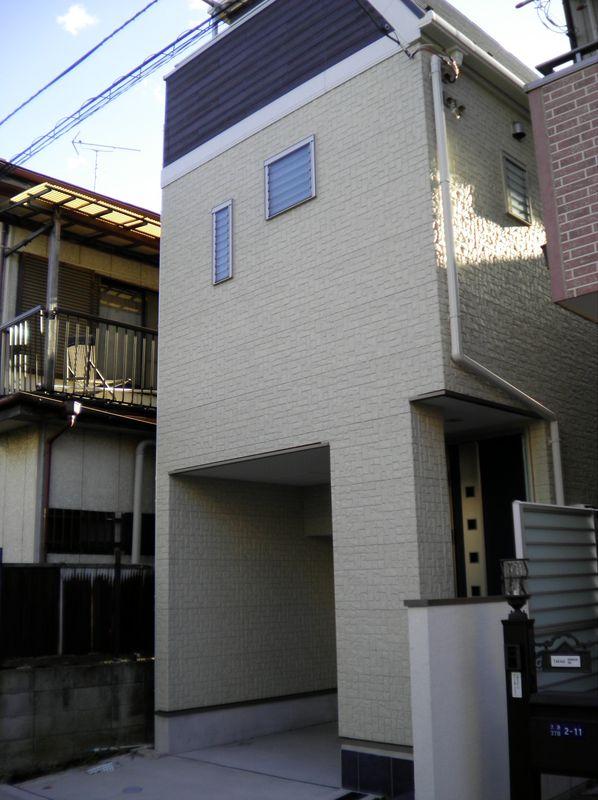 2013 November shooting
2013年11月撮影
Floor plan間取り図 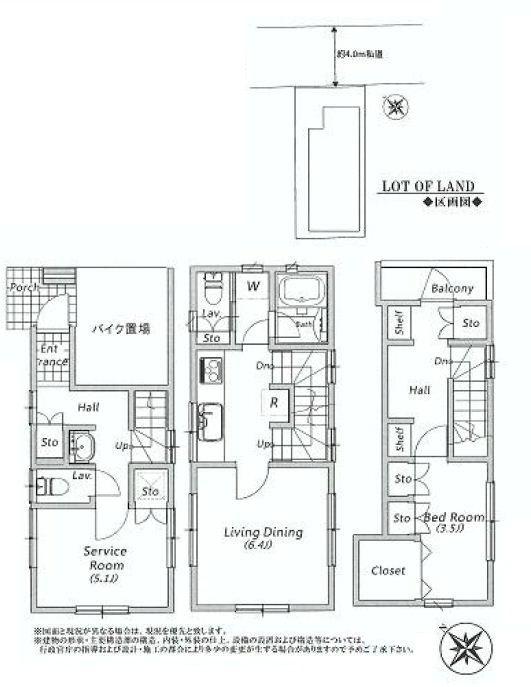 24,800,000 yen, 1LDK+S, Land area 42.38 sq m , Building area 66.97 sq m floor plan
2480万円、1LDK+S、土地面積42.38m2、建物面積66.97m2 間取り図
Livingリビング 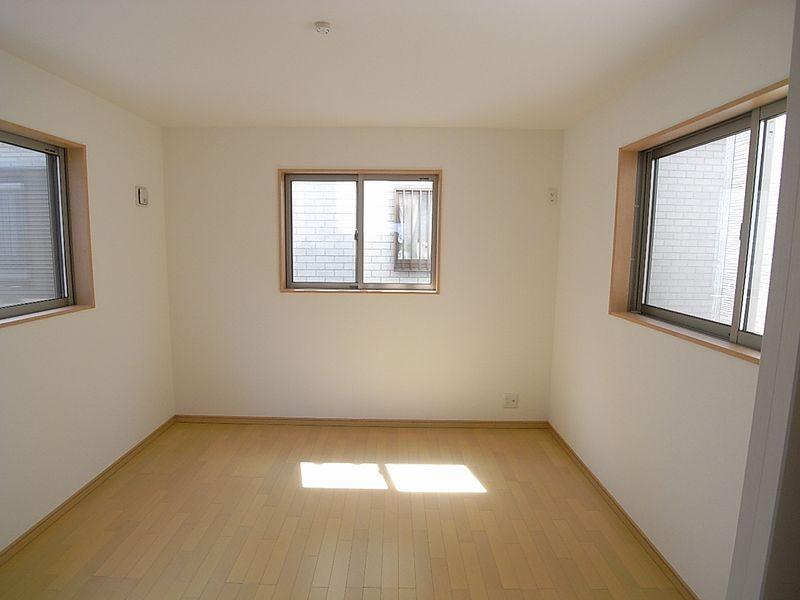 Second floor living Dining (6.4 quire)
2階 リビング ダイニング(6.4帖)
Bathroom浴室 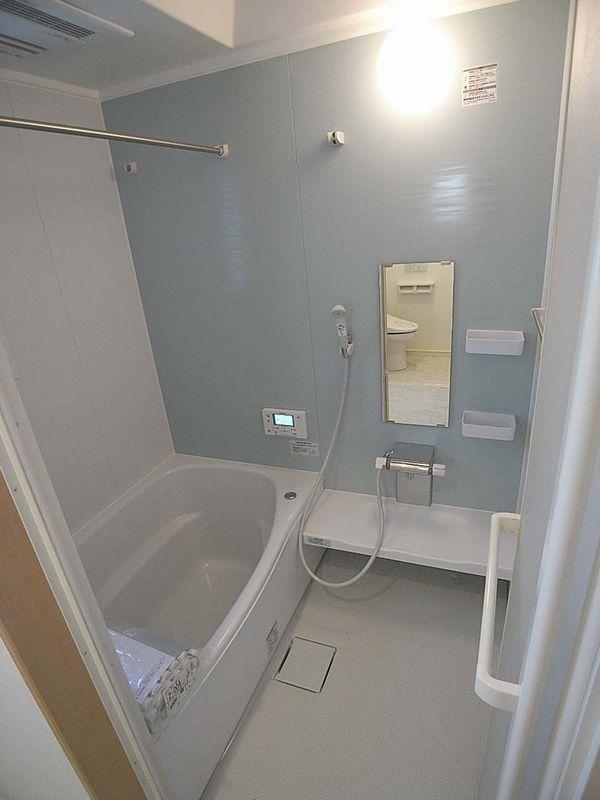 Second floor Bathroom
2階 バスルーム
Kitchenキッチン 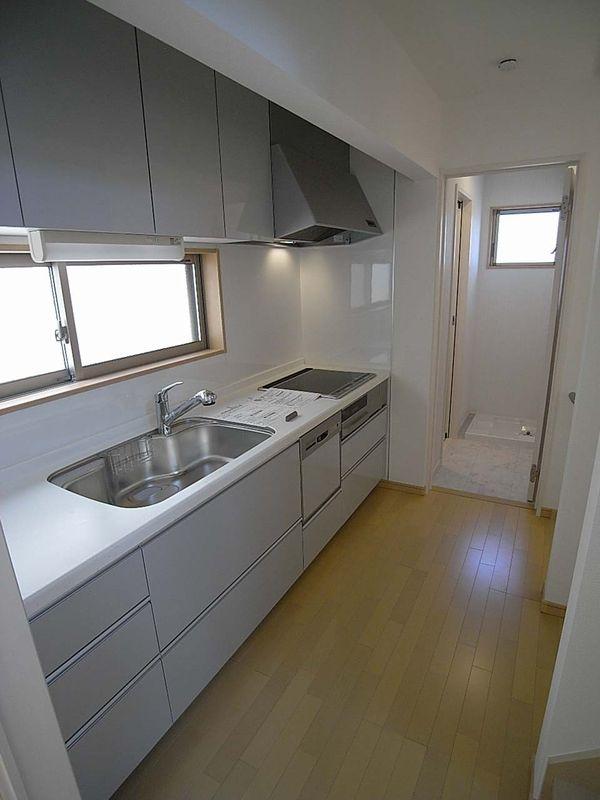 Second floor System kitchen
2階 システムキッチン
Receipt収納 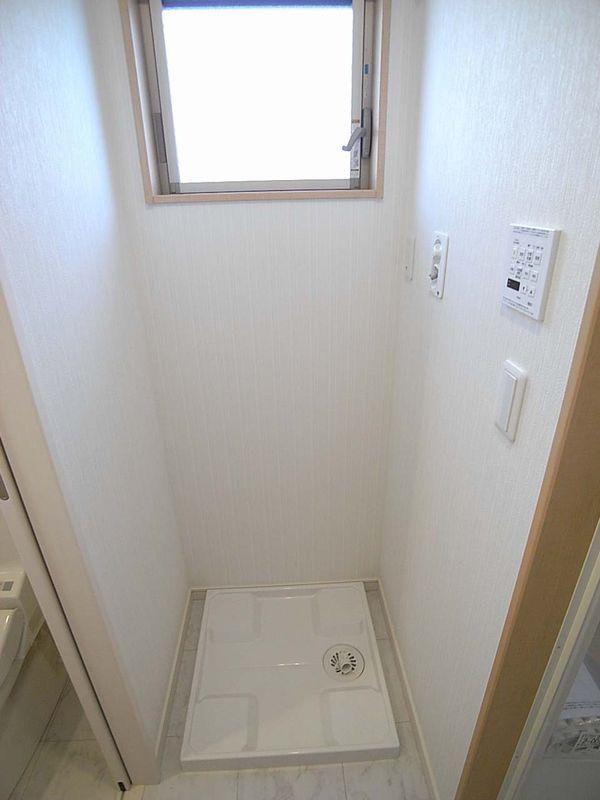 Washing machine Storage
洗濯機置き場
Toiletトイレ 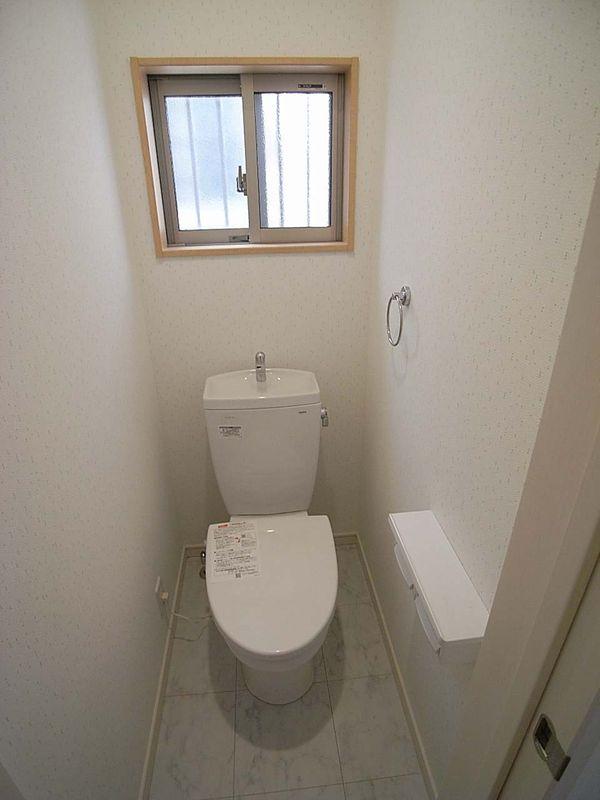 First floor toilet
1階トイレ
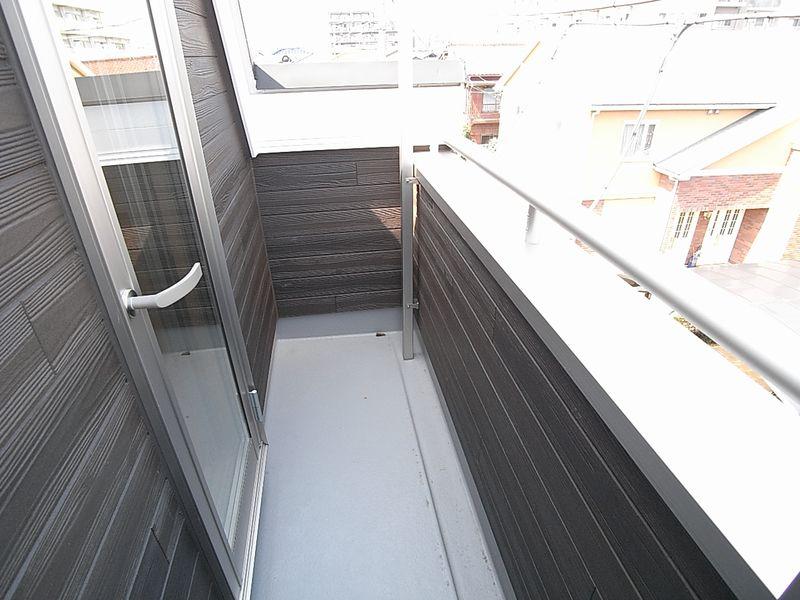 Balcony
バルコニー
Other localその他現地 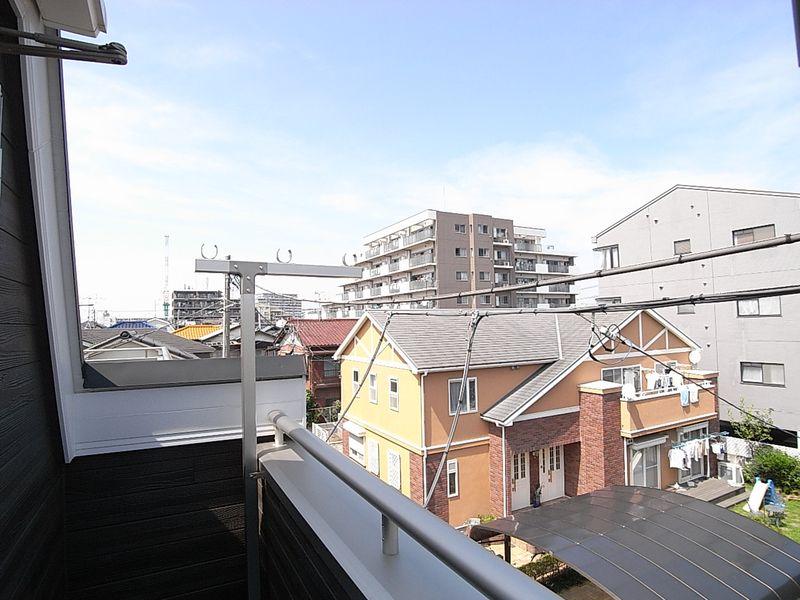 View from the balcony
バルコニーからの眺望
Otherその他 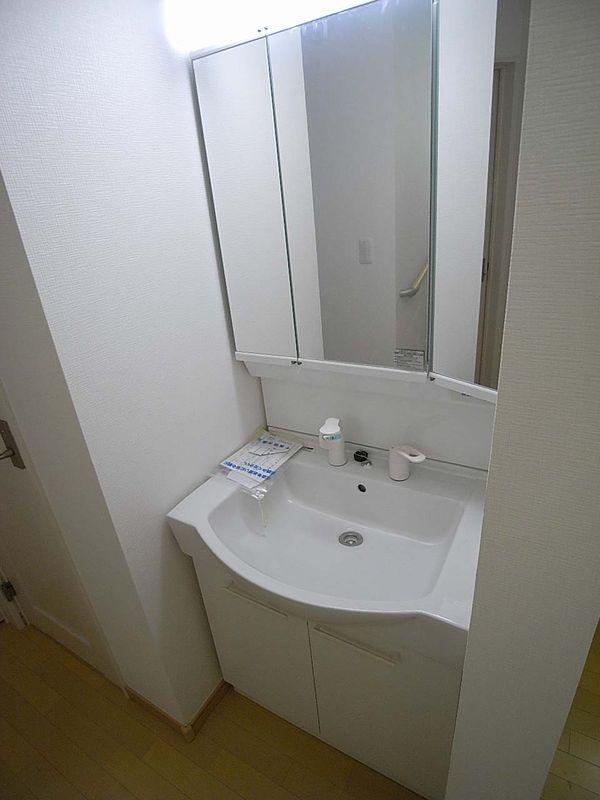 Independent wash basin
独立洗面台
Kitchenキッチン 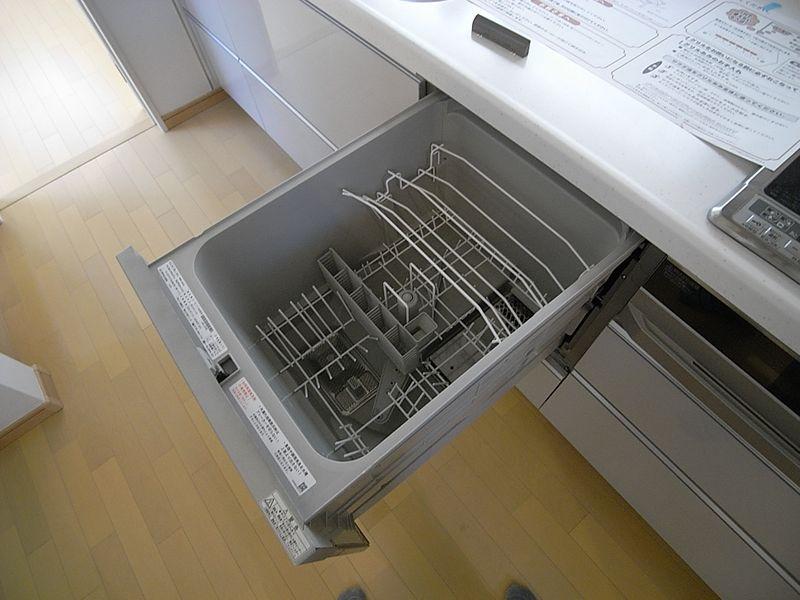 Popular with dishwasher
人気の食器洗い乾燥機付
Toiletトイレ 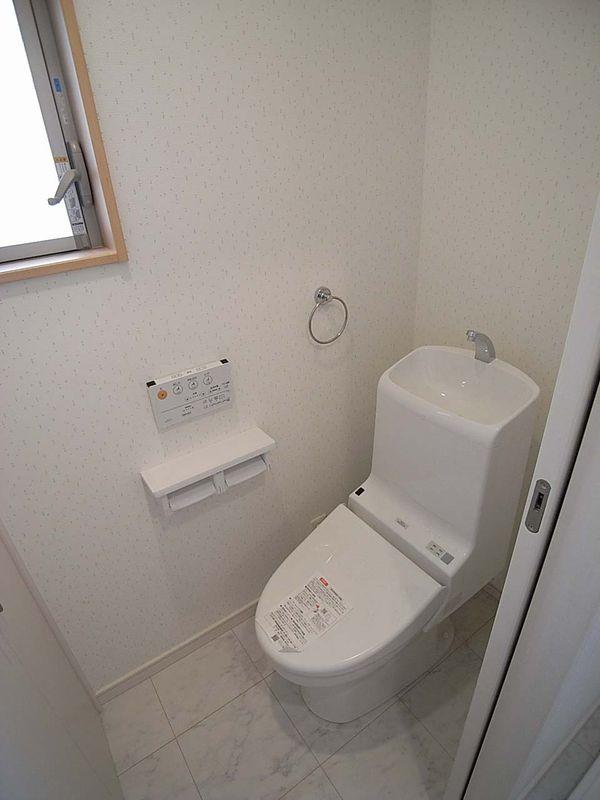 Second floor toilet
2階トイレ
Otherその他 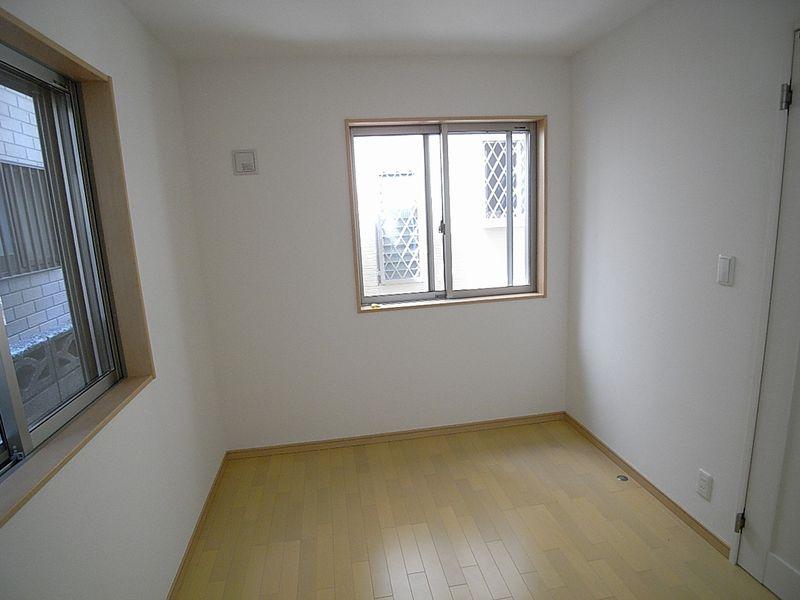 1st floor Service room
1階 サービスルーム
Kitchenキッチン 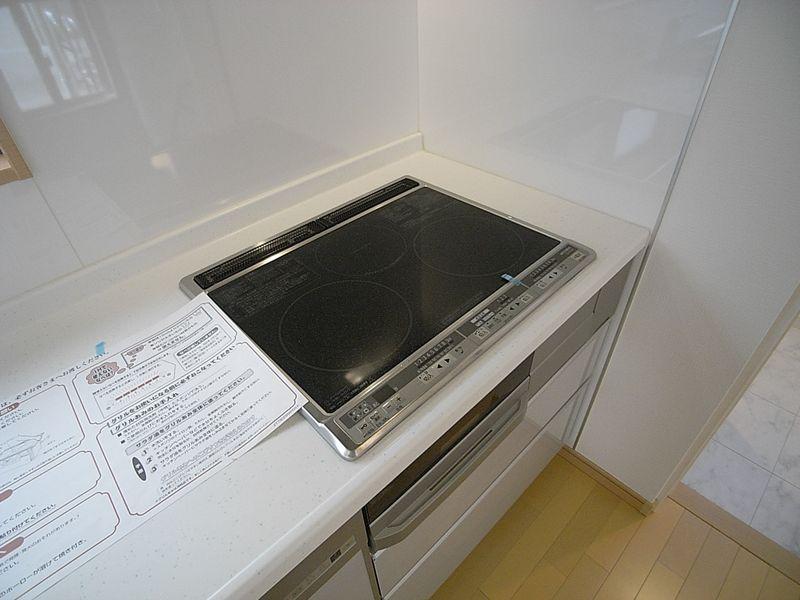 Cleaning Easy of IH cooking heater
お掃除らくらくのIHクッキングヒーター
Otherその他 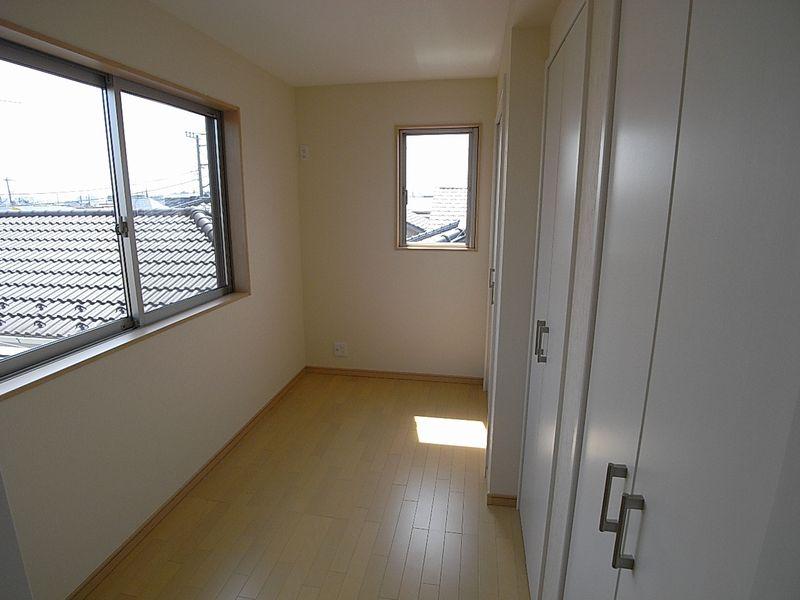 3rd floor Bedroom (3.5 quire)
3階 ベットルーム(3.5帖)
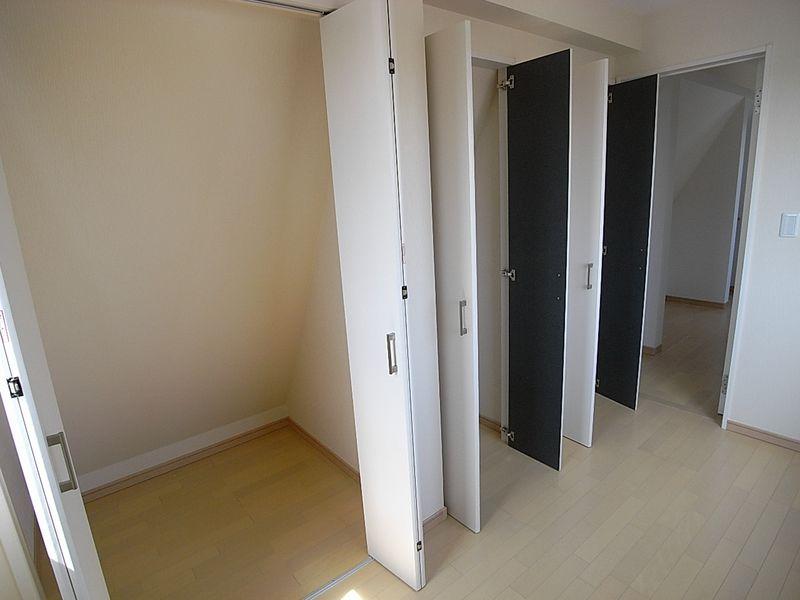 3rd floor Bedroom closet
3階 ベットルームクローゼット
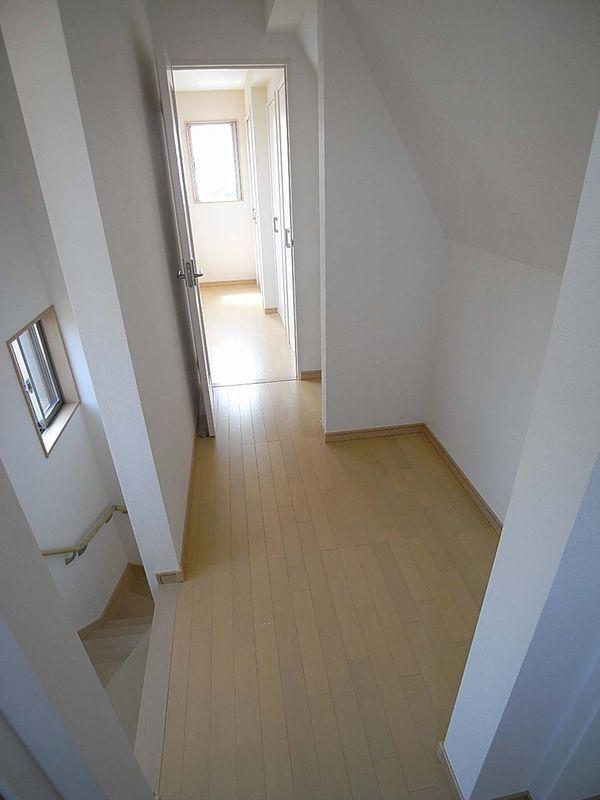 3rd floor hole
3階 ホール
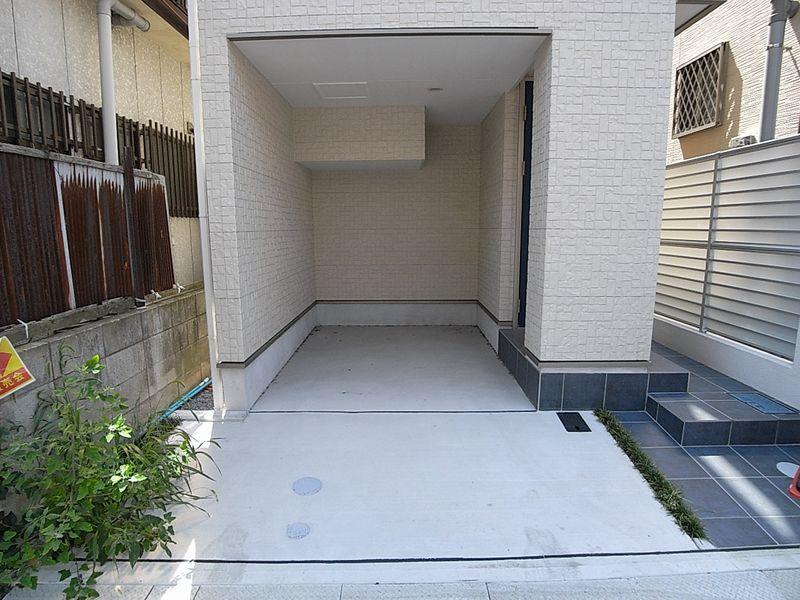 Entrance before Motorcycle Parking
玄関前バイク置き場
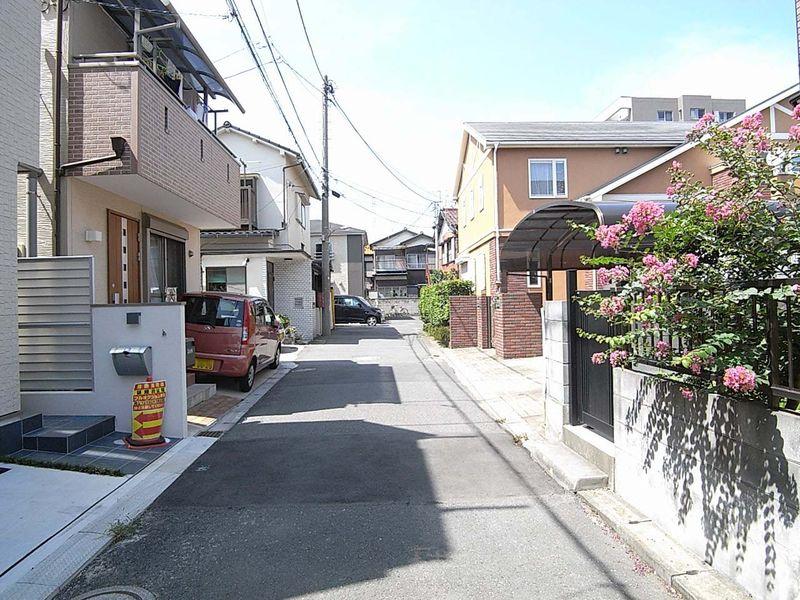 A quiet residential area
静かな住宅地
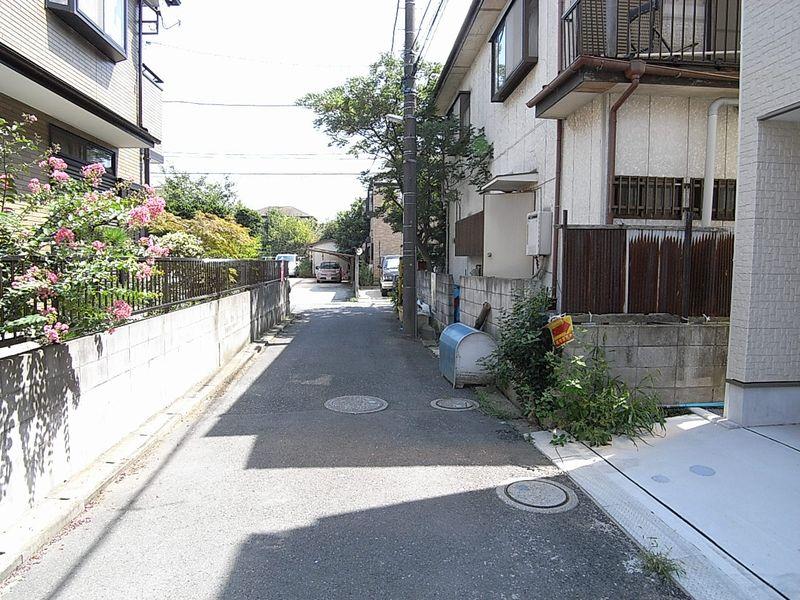 House before the road
家前道路
Location
|





















