New Homes » Kanto » Chiba Prefecture » Ichikawa
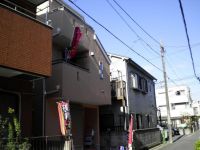 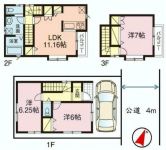
| | Ichikawa City, Chiba Prefecture 千葉県市川市 |
| Tokyo Metro Tozai Line "Minamigyotoku" walk 14 minutes 東京メトロ東西線「南行徳」歩14分 |
| [Present] now, To customers all contact, Popular soft fluffy HAPPY WAON pillow gift! ! 【プレゼント】今なら、お問い合わせいただいたお客さま全員に、人気のふんわりやわらかHAPPY WAON抱き枕プレゼント!! |
| ■ Loose 3LDK ■ All the living room facing south, Bright rooms ■ All room 6 quires more ■ Also safe school for children up close elementary school ■ Yang per good ■ゆったり3LDK ■全居室南向き、明るいお部屋 ■全居室6帖以上 ■小学校間近でお子様の通学も安心 ■陽当り良好 |
Features pickup 特徴ピックアップ | | System kitchen / Yang per good / Washbasin with shower / Toilet 2 places / Zenshitsuminami direction / Warm water washing toilet seat / The window in the bathroom / All room 6 tatami mats or more / Three-story or more / All rooms are two-sided lighting システムキッチン /陽当り良好 /シャワー付洗面台 /トイレ2ヶ所 /全室南向き /温水洗浄便座 /浴室に窓 /全居室6畳以上 /3階建以上 /全室2面採光 | Price 価格 | | 31,800,000 yen 3180万円 | Floor plan 間取り | | 3LDK 3LDK | Units sold 販売戸数 | | 1 units 1戸 | Total units 総戸数 | | 1 units 1戸 | Land area 土地面積 | | 55.26 sq m 55.26m2 | Building area 建物面積 | | 78.16 sq m 78.16m2 | Driveway burden-road 私道負担・道路 | | Nothing, Southeast 4m width 無、南東4m幅 | Completion date 完成時期(築年月) | | March 2013 2013年3月 | Address 住所 | | Ichikawa City, Chiba Prefecture Kakemama 1 千葉県市川市欠真間1 | Traffic 交通 | | Tokyo Metro Tozai Line "Minamigyotoku" walk 14 minutes
Tokyo Metro Tozai Line "Gyotoku" walk 16 minutes
Toei Shinjuku Line "Mizue" walk 18 minutes 東京メトロ東西線「南行徳」歩14分
東京メトロ東西線「行徳」歩16分
都営新宿線「瑞江」歩18分
| Related links 関連リンク | | [Related Sites of this company] 【この会社の関連サイト】 | Contact お問い合せ先 | | TEL: 0800-805-3596 [Toll free] mobile phone ・ Also available from PHS
Caller ID is not notified
Please contact the "we saw SUUMO (Sumo)"
If it does not lead, If the real estate company TEL:0800-805-3596【通話料無料】携帯電話・PHSからもご利用いただけます
発信者番号は通知されません
「SUUMO(スーモ)を見た」と問い合わせください
つながらない方、不動産会社の方は
| Building coverage, floor area ratio 建ぺい率・容積率 | | 60% ・ 200% 60%・200% | Time residents 入居時期 | | Consultation 相談 | Land of the right form 土地の権利形態 | | Ownership 所有権 | Structure and method of construction 構造・工法 | | Wooden three-story 木造3階建 | Use district 用途地域 | | One middle and high 1種中高 | Other limitations その他制限事項 | | Height district 高度地区 | Overview and notices その他概要・特記事項 | | Facilities: Public Water Supply, This sewage, City gas, Parking: car space 設備:公営水道、本下水、都市ガス、駐車場:カースペース | Company profile 会社概要 | | <Mediation> Minister of Land, Infrastructure and Transport (1) the first 008,536 No. ion housing (Ltd.) Four Members Yubinbango104-0033, Chuo-ku, Tokyo Shinkawa 1-24-12 <仲介>国土交通大臣(1)第008536号イオンハウジング(株)フォーメンバーズ〒104-0033 東京都中央区新川1-24-12 |
Local appearance photo現地外観写真 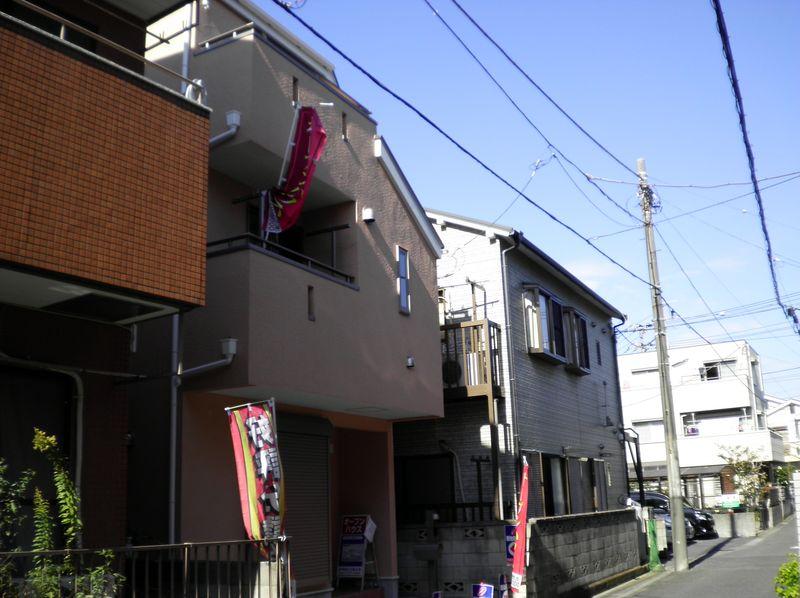 Exterior Photos 2013 November shooting
2013年11月撮影の外観写真
Floor plan間取り図  31,800,000 yen, 3LDK, Land area 55.26 sq m , Building area 78.16 sq m floor plan
3180万円、3LDK、土地面積55.26m2、建物面積78.16m2 間取り図
Livingリビング 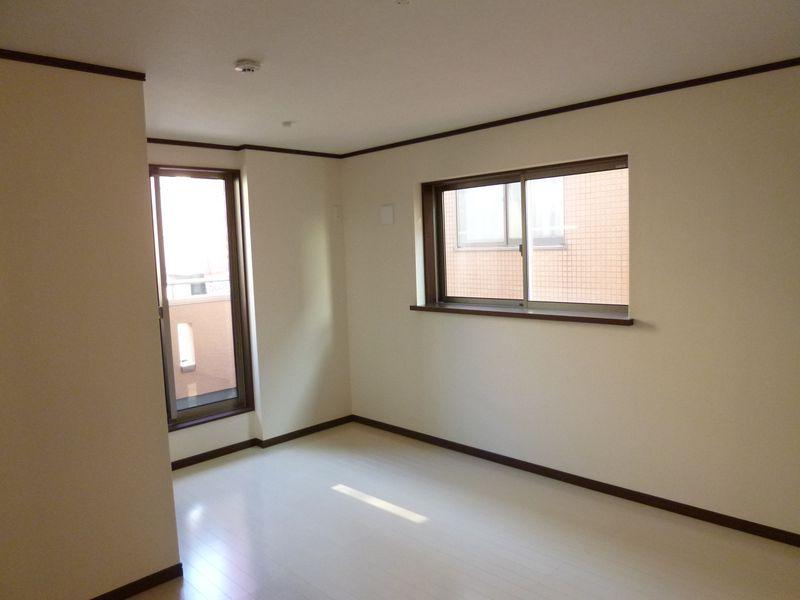 LDK11.16 Pledge is located on the second floor.
LDK11.16帖は2階にあります。
Bathroom浴室 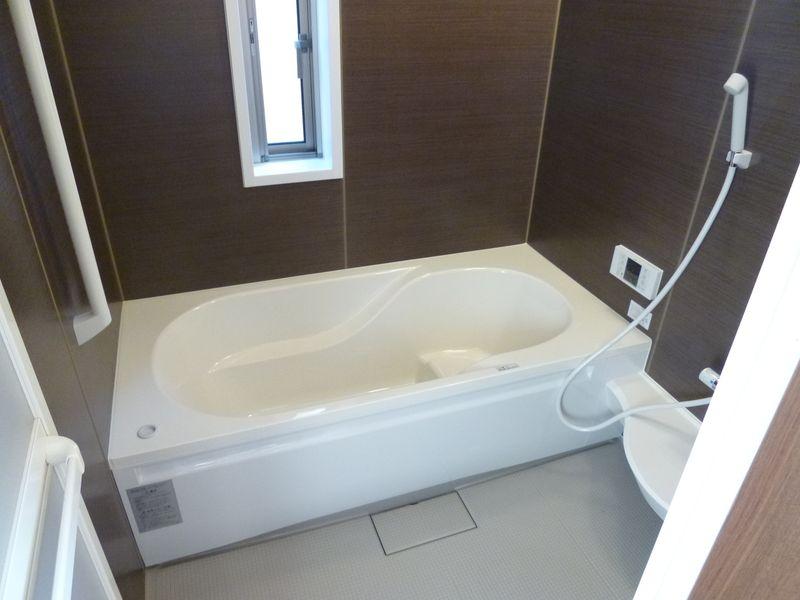 Bathroom
バスルーム
Kitchenキッチン 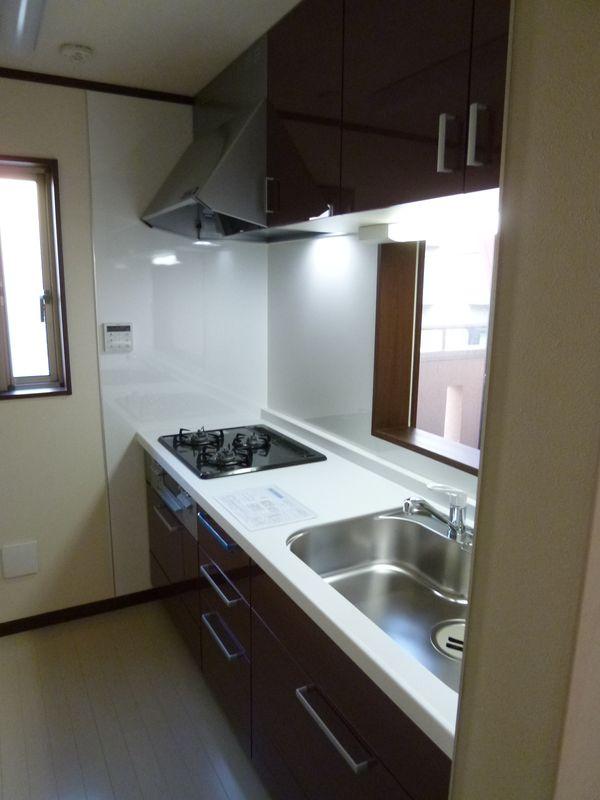 Useful system kitchen for storage
収納に便利なシステムキッチン
Non-living roomリビング以外の居室 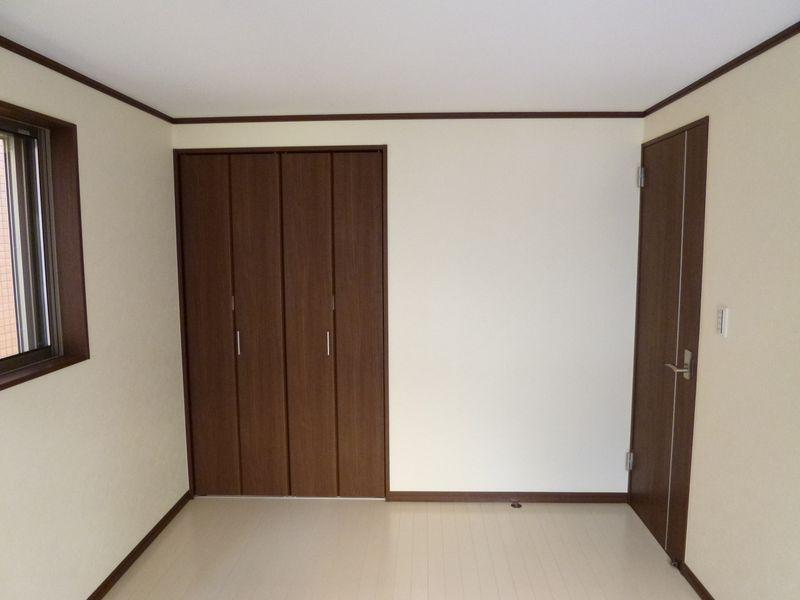 Western-style 7 Pledge
洋室7帖
Entrance玄関  The appearance of the entrance
玄関の外観
Wash basin, toilet洗面台・洗面所 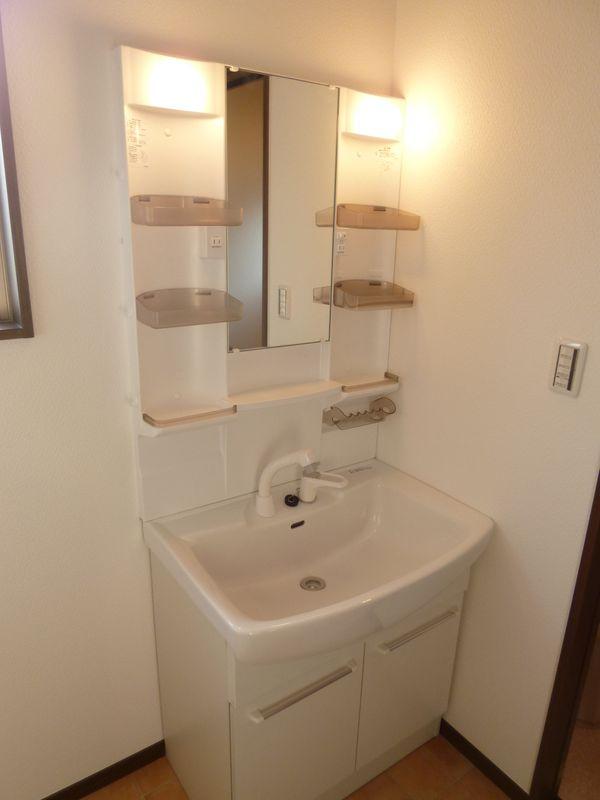 Independent wash basin
独立洗面台
Receipt収納  Western-style 7 Pledge storage
洋室7帖収納
Toiletトイレ 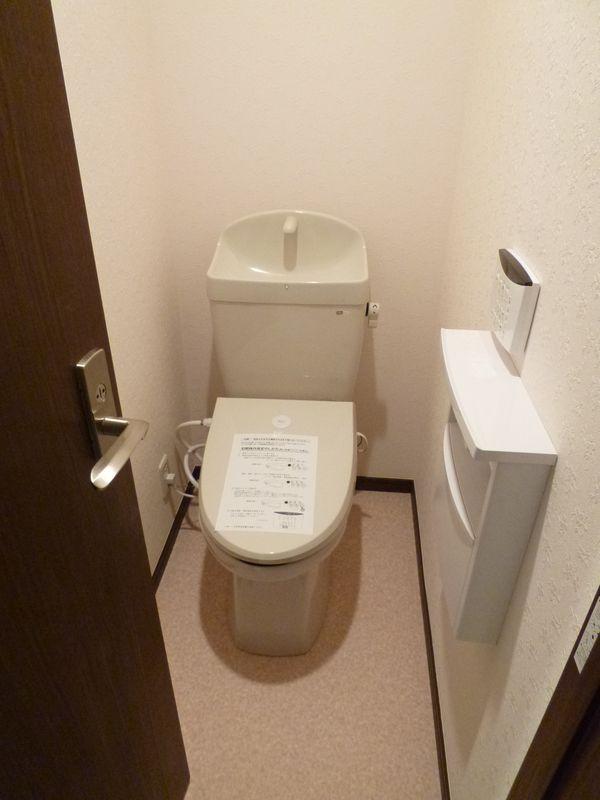 Washlet toilet
ウォシュレットトイレ
Parking lot駐車場 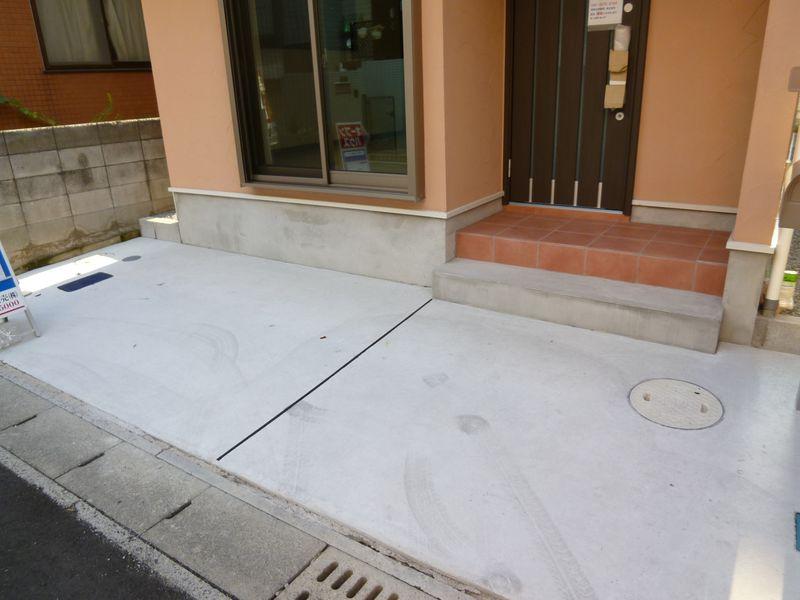 Car space
カースペース
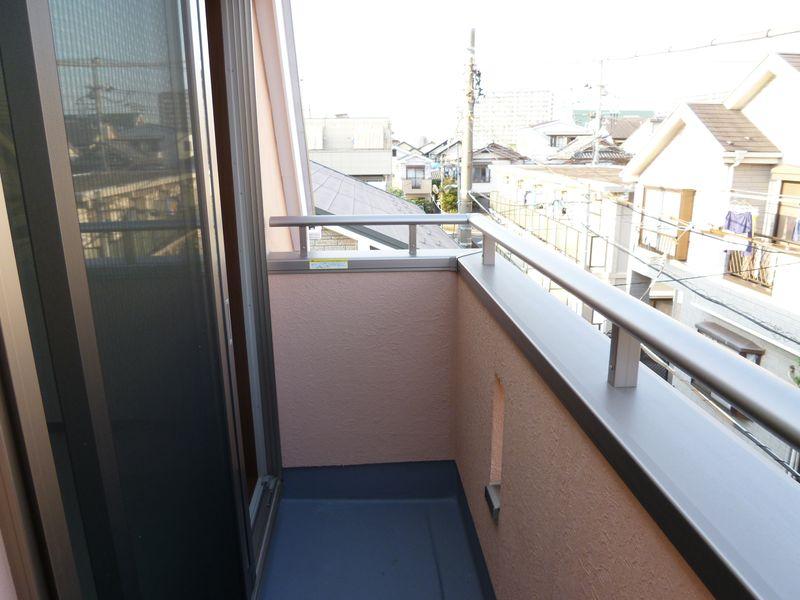 Balcony
バルコニー
Other introspectionその他内観 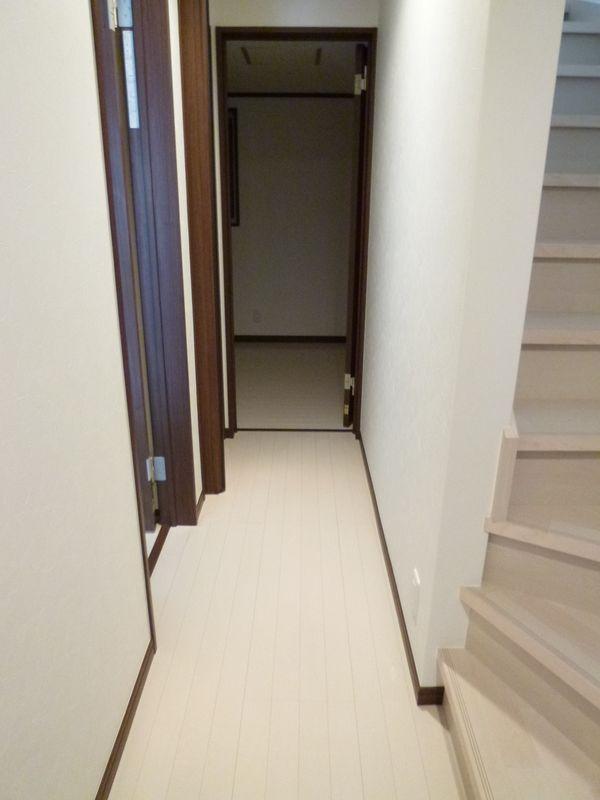 Corridor as seen from the front door
玄関から見た廊下
Otherその他 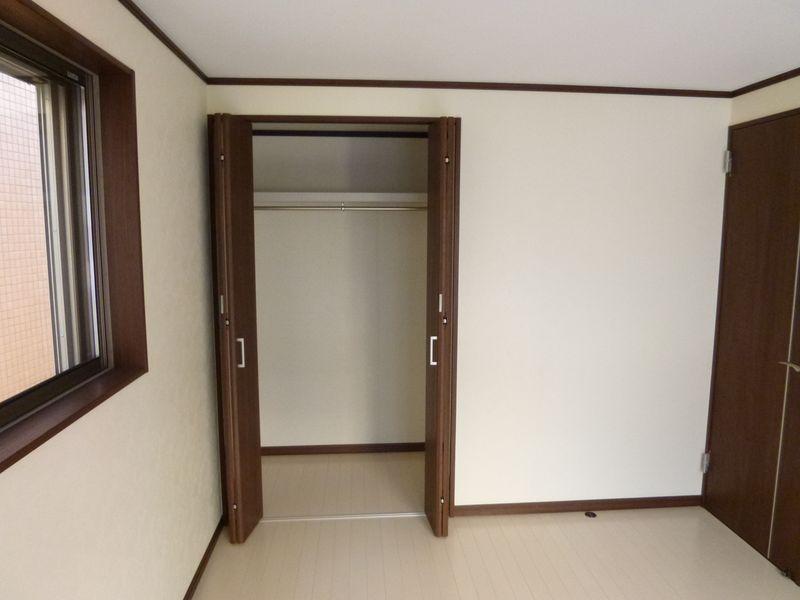 Western-style 6 Pledge storage
洋室6帖収納
Non-living roomリビング以外の居室 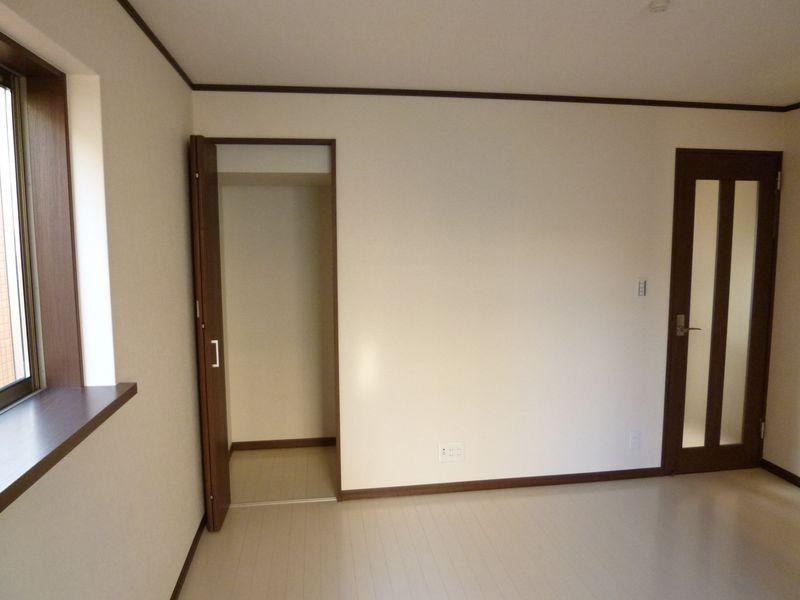 Living the entire photo
リビング全体写真
Balconyバルコニー 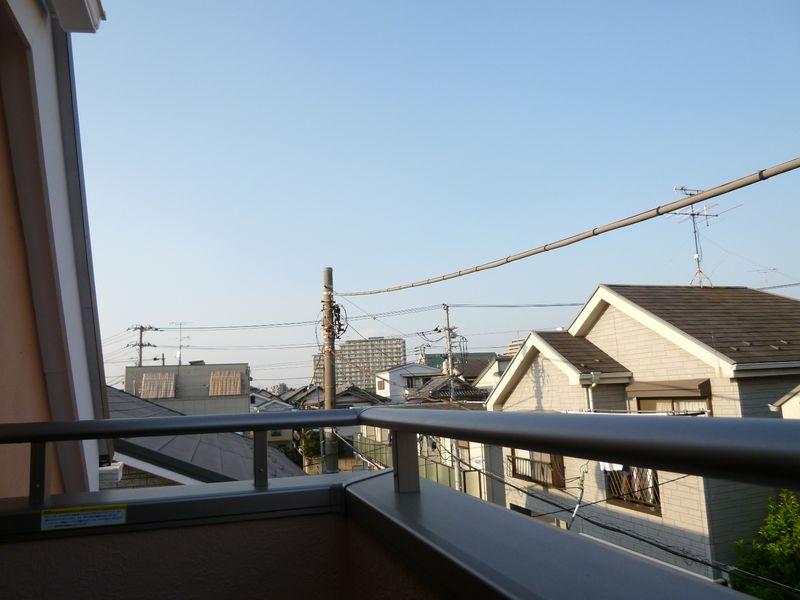 View from the balcony
バルコニーからの眺望
Non-living roomリビング以外の居室 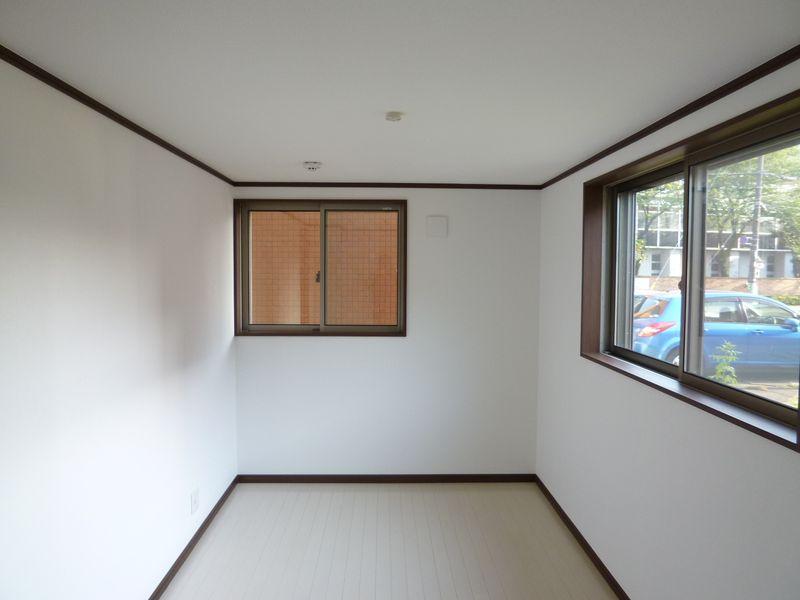 Western-style 6.25 Pledge
洋室6.25帖
 Western-style 6.25 Pledge whole photo
洋室6.25帖全体写真
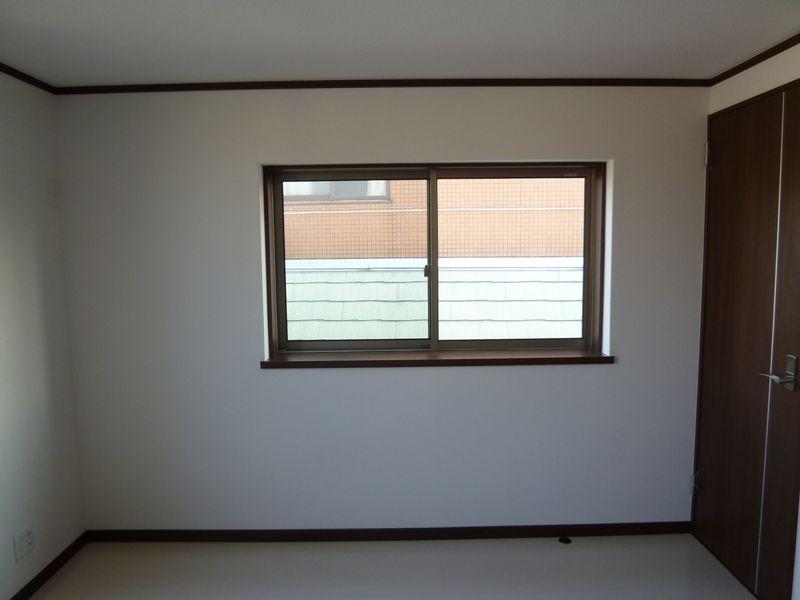 Western-style 7 Pledge
洋室7帖
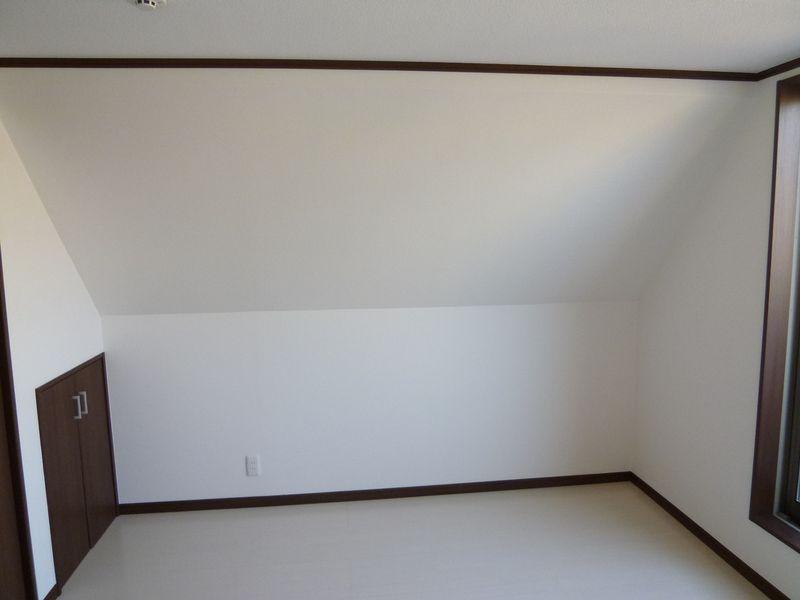 Western-style 7 Pledge
洋室7帖
Location
|





















