New Homes » Kanto » Chiba Prefecture » Ichikawa
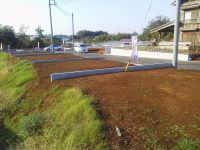 
| | Ichikawa City, Chiba Prefecture 千葉県市川市 |
| KitaSosen "Akiyama" walk 18 minutes 北総線「秋山」歩18分 |
| ○ ● strong earthquake house ● ○ all 15 sections of the subdivision! Full of sense of openness Fuji and Tokyo Sky Tree can be expected subdivision ○ ● distributor properties ● ○ ○●地震に強い家●○全15区画の分譲地!富士山や東京スカイツリーが望める開放感溢れる分譲地○●販売代理物件●○ |
| ■ Distributor Property ■ Panasonic seismic housing construction method of "technostructure" house ■ Safe house safe in the earthquake-resistant grade 3 ■販売代理物件■パナソニック耐震住宅工法『テクノストラクチャー』の家■耐震等級3で安心安全なお家 |
Features pickup 特徴ピックアップ | | 2 along the line more accessible / Yang per good / A quiet residential area / Around traffic fewer / Shaping land / City gas / Located on a hill / Development subdivision in 2沿線以上利用可 /陽当り良好 /閑静な住宅地 /周辺交通量少なめ /整形地 /都市ガス /高台に立地 /開発分譲地内 | Event information イベント情報 | | Local sales meetings (Please be sure to ask in advance) schedule / Every Saturday, Sunday and public holidays time / 11:00 ~ 17:00 現地販売会(事前に必ずお問い合わせください)日程/毎週土日祝時間/11:00 ~ 17:00 | Price 価格 | | 12.4 million yen ~ 18.4 million yen 1240万円 ~ 1840万円 | Building coverage, floor area ratio 建ぺい率・容積率 | | Kenpei rate: 50%, Volume ratio: 100% 建ペい率:50%、容積率:100% | Sales compartment 販売区画数 | | 13 compartment 13区画 | Total number of compartments 総区画数 | | 15 compartment 15区画 | Land area 土地面積 | | 110.49 sq m ~ 149.38 sq m (33.42 tsubo ~ 45.18 tsubo) (measured) 110.49m2 ~ 149.38m2(33.42坪 ~ 45.18坪)(実測) | Land situation 土地状況 | | Vacant lot 更地 | Address 住所 | | Ichikawa City, Chiba Prefecture Inagoshi-cho, 303 千葉県市川市稲越町303 | Traffic 交通 | | KitaSosen "Akiyama" walk 18 minutes
JR Sobu Line "Ichikawa" bus 18 minutes Kokubu high school walk 5 minutes JR Musashino Line "Ichikawa Ono" walk 34 minutes 北総線「秋山」歩18分
JR総武線「市川」バス18分国分高校歩5分JR武蔵野線「市川大野」歩34分 | Related links 関連リンク | | [Related Sites of this company] 【この会社の関連サイト】 | Contact お問い合せ先 | | TEL: 0120-182556 [Toll free] Please contact the "we saw SUUMO (Sumo)" TEL:0120-182556【通話料無料】「SUUMO(スーモ)を見た」と問い合わせください | Most price range 最多価格帯 | | 13 million yen (5 compartment) 1300万円台(5区画) | Land of the right form 土地の権利形態 | | Ownership 所有権 | Building condition 建築条件 | | With 付 | Time delivery 引き渡し時期 | | Immediate delivery allowed 即引渡し可 | Land category 地目 | | Residential land 宅地 | Use district 用途地域 | | One low-rise 1種低層 | Overview and notices その他概要・特記事項 | | Facilities: Public Water Supply, Individual septic tank, City gas 設備:公営水道、個別浄化槽、都市ガス | Company profile 会社概要 | | <Marketing alliance (agency)> Governor of Chiba Prefecture (6) Article 012 126 issue (stock) Aikyohomu Chiba Station Branch Yubinbango260-0045 Chiba City, Chiba Prefecture, Chuo-ku Benten 1-16-6 third Lively Bill <販売提携(代理)>千葉県知事(6)第012126号(株)アイキョーホーム千葉駅前支店〒260-0045 千葉県千葉市中央区弁天1-16-6 第3ライブリービル |
Local land photo現地土地写真 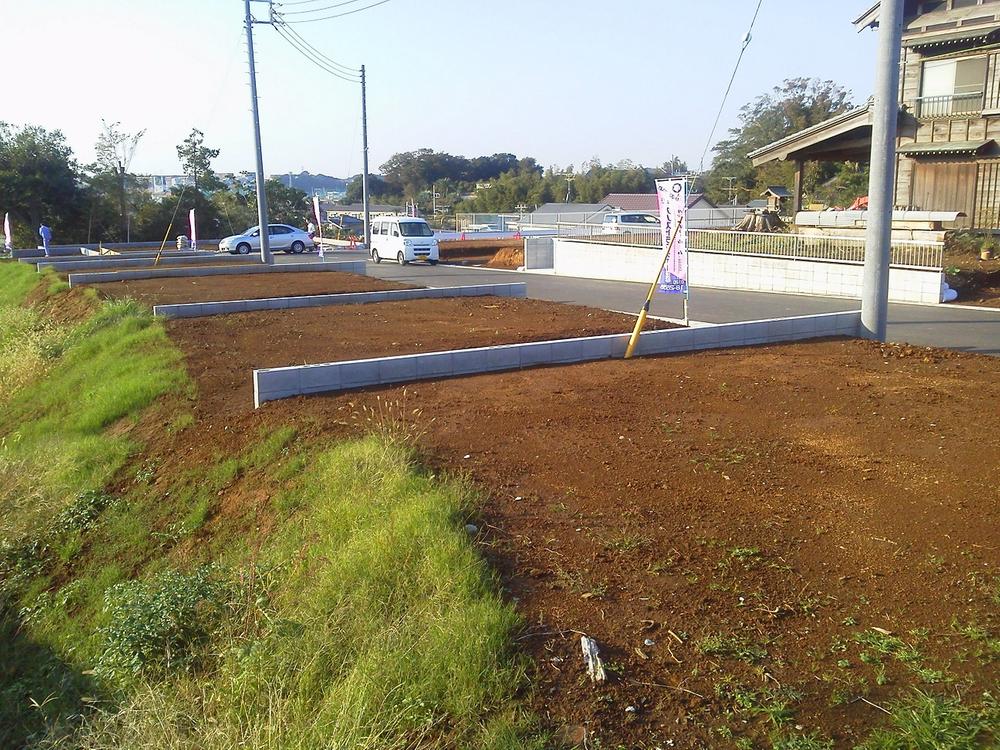 Local (12 May 2013) Shooting
現地(2013年12月)撮影
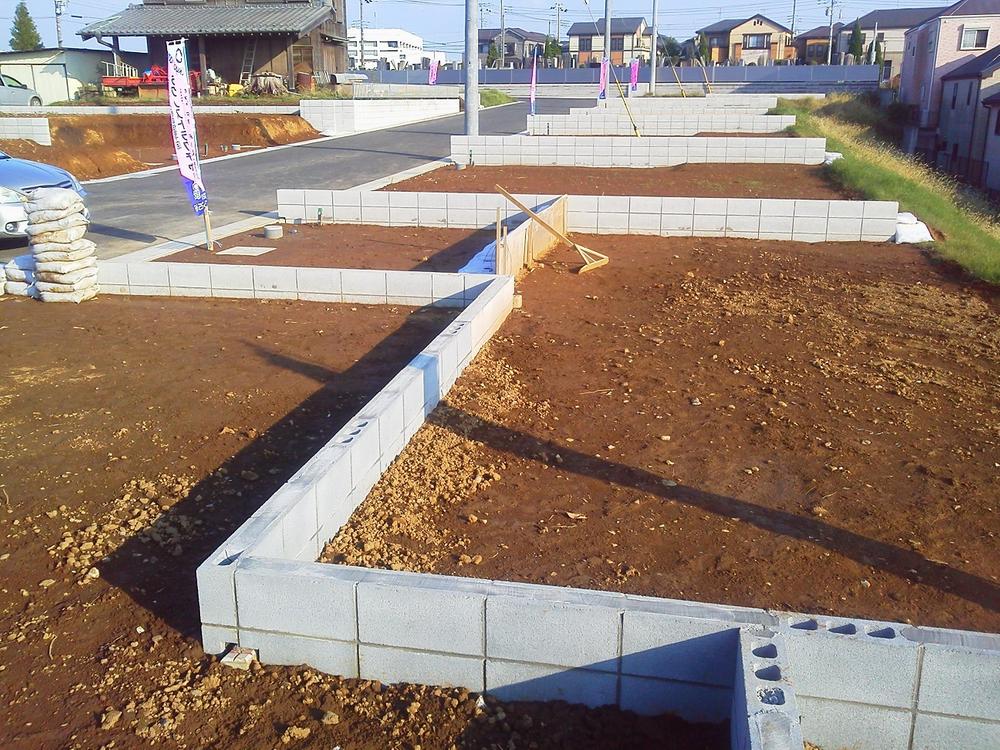 Local (12 May 2013) Shooting
現地(2013年12月)撮影
Local photos, including front road前面道路含む現地写真 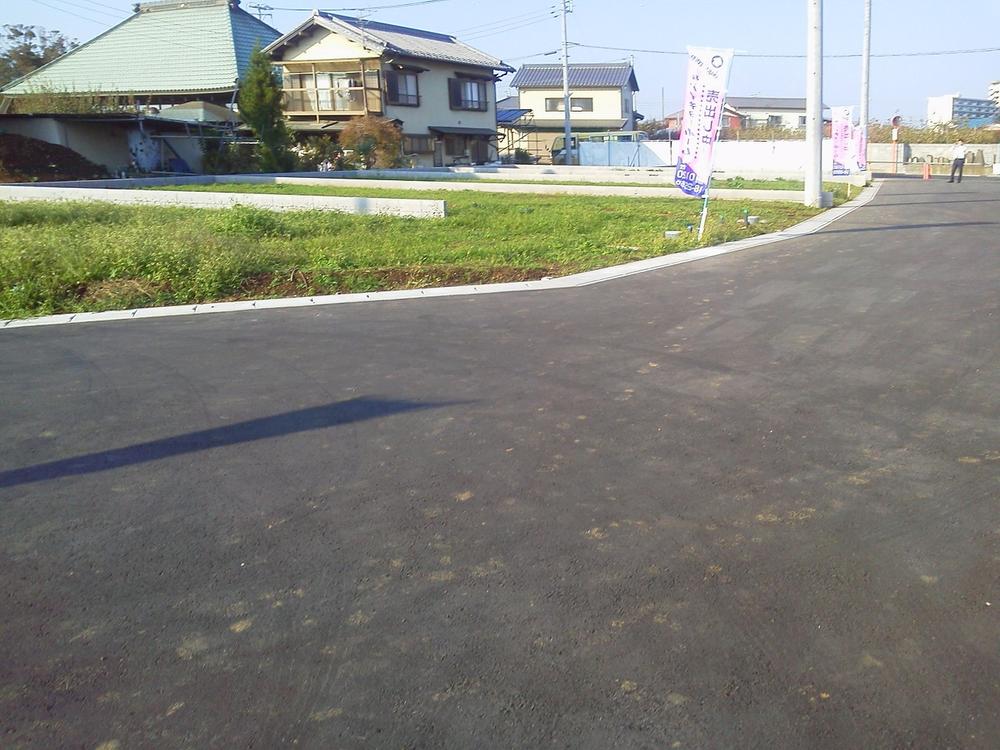 Local (12 May 2013) Shooting
現地(2013年12月)撮影
Local land photo現地土地写真 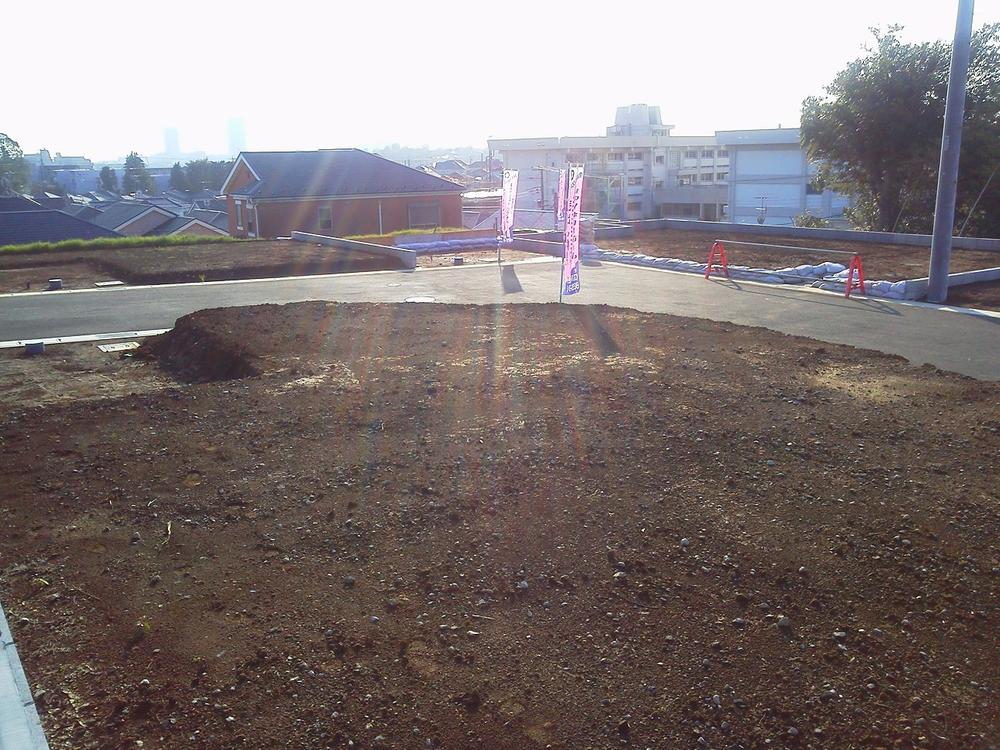 Local (12 May 2013) Shooting
現地(2013年12月)撮影
Building plan example (Perth ・ appearance)建物プラン例(パース・外観) 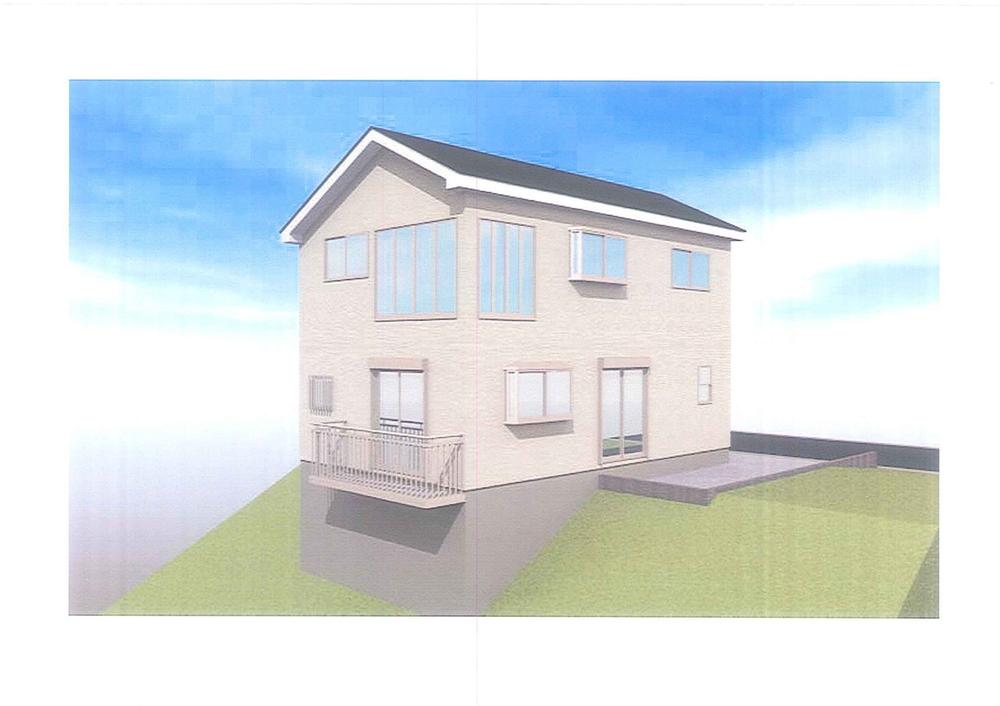 Building plan example building price 14 million yen, Building area 99.34 sq m
建物プラン例建物価格1400万円、建物面積99.34m2
Supermarketスーパー 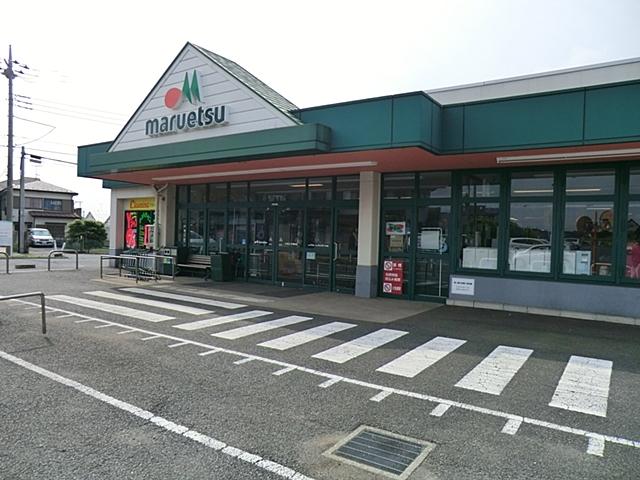 Maruetsu until Sodani shop 1534m
マルエツ曽谷店まで1534m
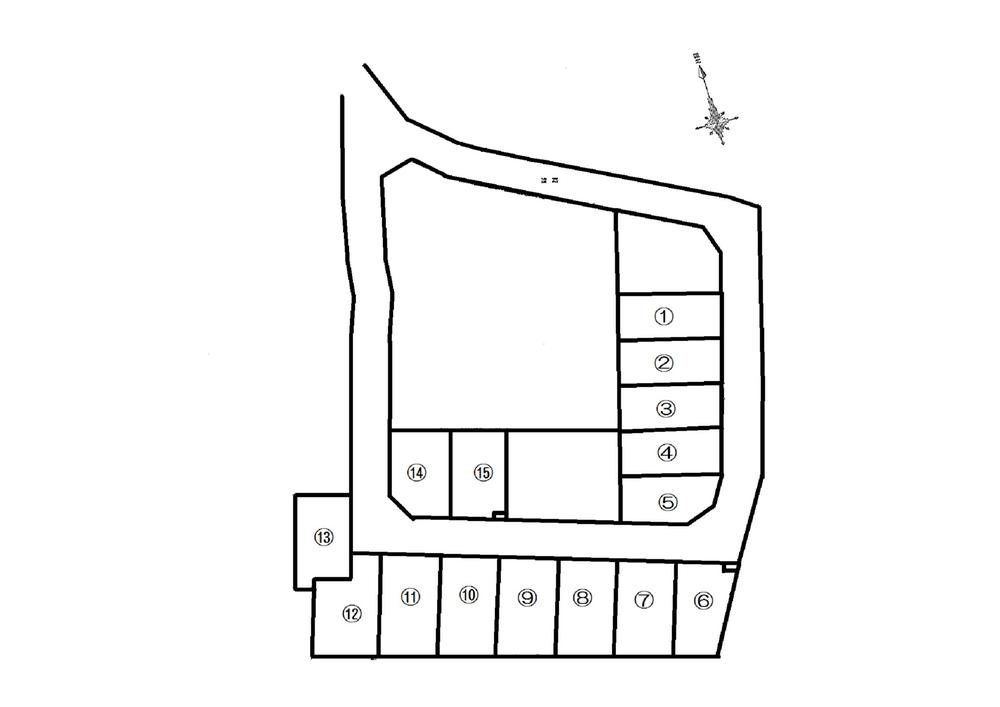 The entire compartment Figure
全体区画図
View photos from the local現地からの眺望写真 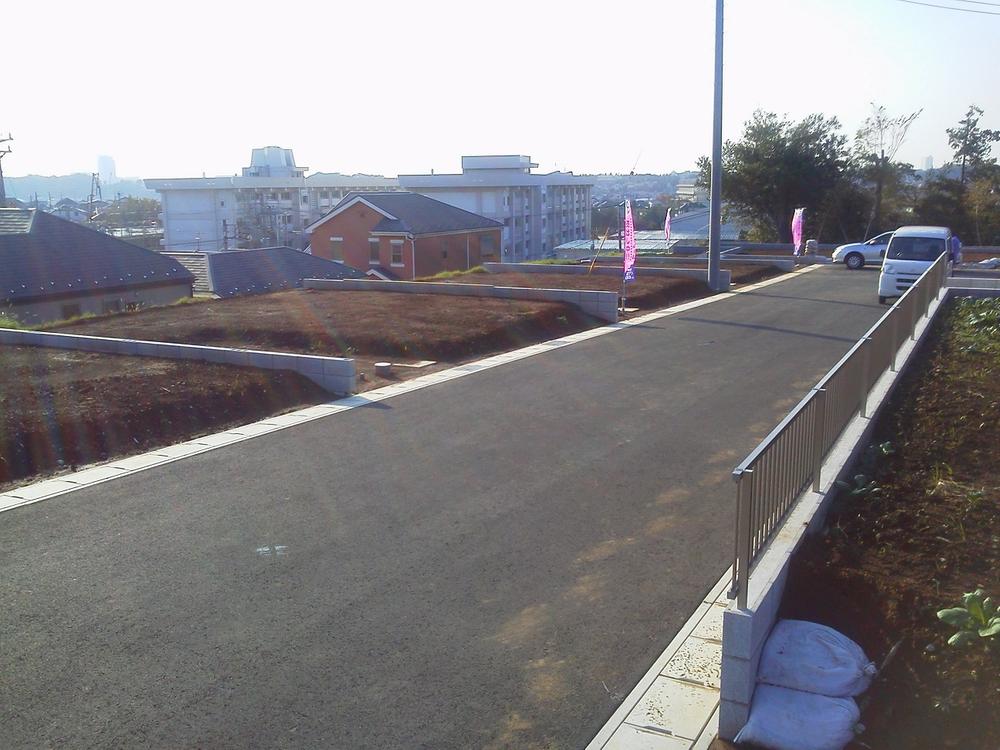 View from the site (December 2013) Shooting
現地からの眺望(2013年12月)撮影
Supermarketスーパー 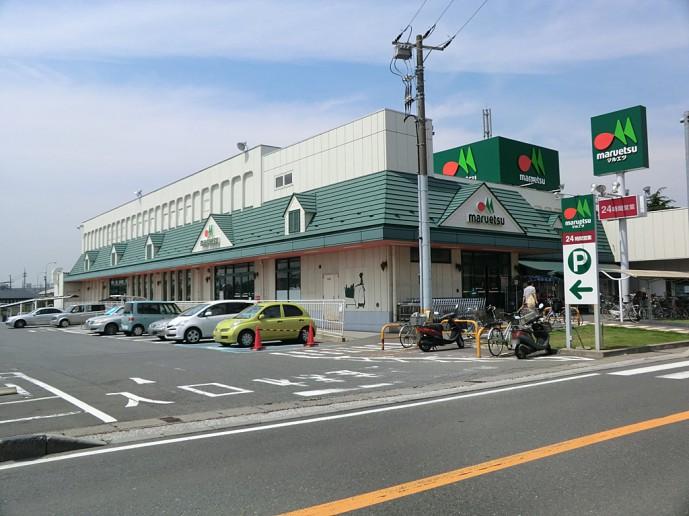 Maruetsu to Takatsuka shop 1427m
マルエツ高塚店まで1427m
Drug storeドラッグストア 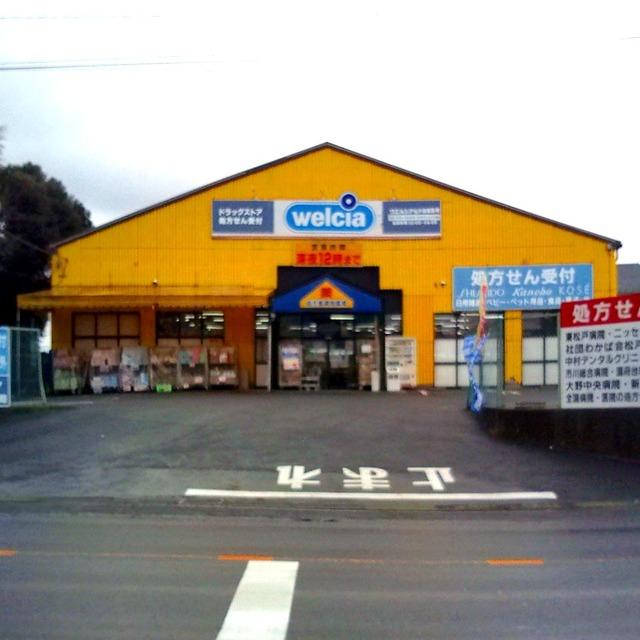 Uerushia 1253m to Matsudo Takatsuka shop
ウエルシア松戸高塚店まで1253m
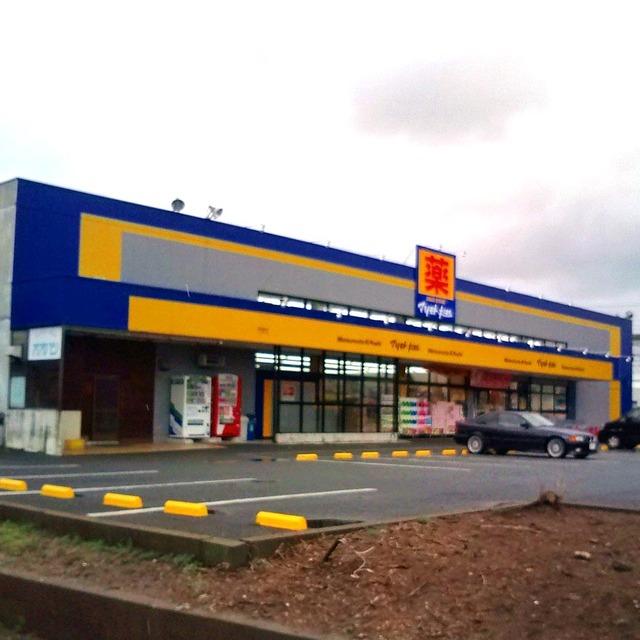 Matsumotokiyoshi 1399m to the drugstore Takazukashinden shop
マツモトキヨシドラッグストア高塚新田店まで1399m
Hospital病院 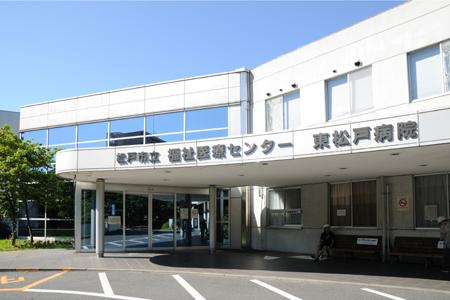 1814m to Matsudo Municipal Welfare Medical Center East Matsudo hospital
松戸市立福祉医療センター東松戸病院まで1814m
Location
| 












