New Homes » Kanto » Chiba Prefecture » Ichikawa
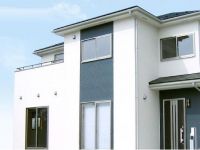 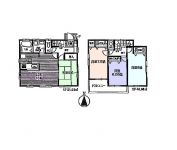
| | Ichikawa City, Chiba Prefecture 千葉県市川市 |
| KitaSosen "Kita Kokubun" walk 11 minutes 北総線「北国分」歩11分 |
| [ Ichikawa Kita Kokubun new construction condominiums of ] KitaSosen "Kita Kokubun" a 12-minute walk to the station. Green is rich and living environment good of newly built condominiums all three buildings of the guidance. Will we recommend for those looking at 40 square meters or more. 【 市川市北国分の新築分譲住宅 】北総線「北国分」駅まで徒歩12分。緑豊かで住環境良好の新築分譲住宅全3棟のご案内です。40坪以上でお探しの方におお薦め致します。 |
| [ Lush Ichikawa Kita Kokubun new construction condominiums of ] Green is rich and living environment good of the guidance of all three buildings of the family-friendly 4LDK newly built condominiums in Kita Kokubun. KitaSosen is useful for commuting as "Kita Kokubun" station 12 minutes' walk. Facing south in sunny. A convenience store in the surrounding area, Supermarket, Bookstore, Not troubled to shopping you there is a clothing store. Also, Day care of the children have education facilities in the vicinity, School also safe. Around, Sakae second wind of the valley nursery, Maruyama kindergarten, Kokufudai elementary school, There is the first junior high school. It is recommended in the perfect living environment to the child-rearing generation. Please contact us. 【 緑豊かな市川市北国分の新築分譲住宅 】緑豊かで住環境良好の北国分に全3棟のファミリー向け4LDK新築分譲住宅のご案内です。北総線「北国分」駅徒歩12分と通勤通学に便利です。南向きで日当たり良好。周辺にはコンビニ、スーパー、書店、衣料品店がありお買いものにも困りません。また、教育施設が近くにありお子様の通園、通学も安心。周辺には、さかえ第2風の谷保育園、まるやま幼稚園、国府台小学校、第一中学校があります。子育て世代にピッタリの住環境でおすすめです。ぜひお問い合わせ下さい。 |
Features pickup 特徴ピックアップ | | Facing south / System kitchen / Yang per good / Japanese-style room / Face-to-face kitchen / Toilet 2 places / 2-story / Double-glazing / Warm water washing toilet seat / Underfloor Storage / TV monitor interphone / City gas 南向き /システムキッチン /陽当り良好 /和室 /対面式キッチン /トイレ2ヶ所 /2階建 /複層ガラス /温水洗浄便座 /床下収納 /TVモニタ付インターホン /都市ガス | Price 価格 | | 25,800,000 yen 2580万円 | Floor plan 間取り | | 4LDK 4LDK | Units sold 販売戸数 | | 1 units 1戸 | Total units 総戸数 | | 3 units 3戸 | Land area 土地面積 | | 143.45 sq m (43.39 tsubo) (Registration) 143.45m2(43.39坪)(登記) | Building area 建物面積 | | 98.01 sq m (29.64 tsubo) (Registration) 98.01m2(29.64坪)(登記) | Driveway burden-road 私道負担・道路 | | Nothing 無 | Completion date 完成時期(築年月) | | March 2013 2013年3月 | Address 住所 | | Ichikawa City, Chiba Prefecture Kita Kokubun 4 千葉県市川市北国分4 | Traffic 交通 | | KitaSosen "Kita Kokubun" walk 11 minutes
KitaSosen "arrow Off" walk 20 minutes
KitaSosen "Akiyama" walk 32 minutes 北総線「北国分」歩11分
北総線「矢切」歩20分
北総線「秋山」歩32分
| Related links 関連リンク | | [Related Sites of this company] 【この会社の関連サイト】 | Person in charge 担当者より | | Rep Takahashi Yuya Age: 20 Daigyokai Experience: 3 years 担当者高橋 祐也年齢:20代業界経験:3年 | Contact お問い合せ先 | | TEL: 0800-603-9341 [Toll free] mobile phone ・ Also available from PHS
Caller ID is not notified
Please contact the "we saw SUUMO (Sumo)"
If it does not lead, If the real estate company TEL:0800-603-9341【通話料無料】携帯電話・PHSからもご利用いただけます
発信者番号は通知されません
「SUUMO(スーモ)を見た」と問い合わせください
つながらない方、不動産会社の方は
| Building coverage, floor area ratio 建ぺい率・容積率 | | 40% ・ 200% 40%・200% | Time residents 入居時期 | | Consultation 相談 | Land of the right form 土地の権利形態 | | Ownership 所有権 | Structure and method of construction 構造・工法 | | Wooden 2-story (framing method) 木造2階建(軸組工法) | Use district 用途地域 | | One middle and high 1種中高 | Overview and notices その他概要・特記事項 | | Contact: Takahashi Yuya, Facilities: Public Water Supply, This sewage, City gas, Parking: car space 担当者:高橋 祐也、設備:公営水道、本下水、都市ガス、駐車場:カースペース | Company profile 会社概要 | | <Mediation> Governor of Chiba Prefecture (2) the first 015,709 No. Hot Real Estate Co., Ltd. Yubinbango272-0815 northern Ichikawa, Chiba Prefecture 2-34-10 <仲介>千葉県知事(2)第015709号Hot不動産(株)〒272-0815 千葉県市川市北方2-34-10 |
Local appearance photo現地外観写真 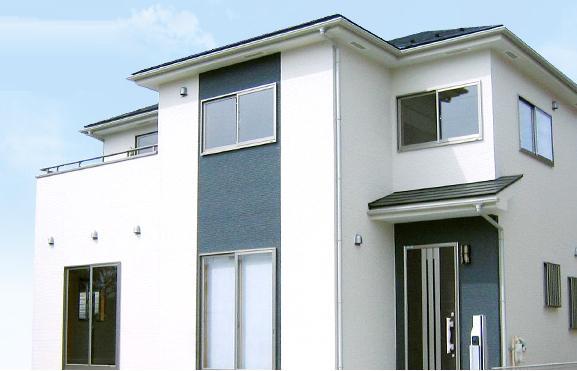 Same specifications photos (appearance) Yang per well in all the living room facing south
同仕様写真(外観) 全居室南向きで陽当り良好
Floor plan間取り図 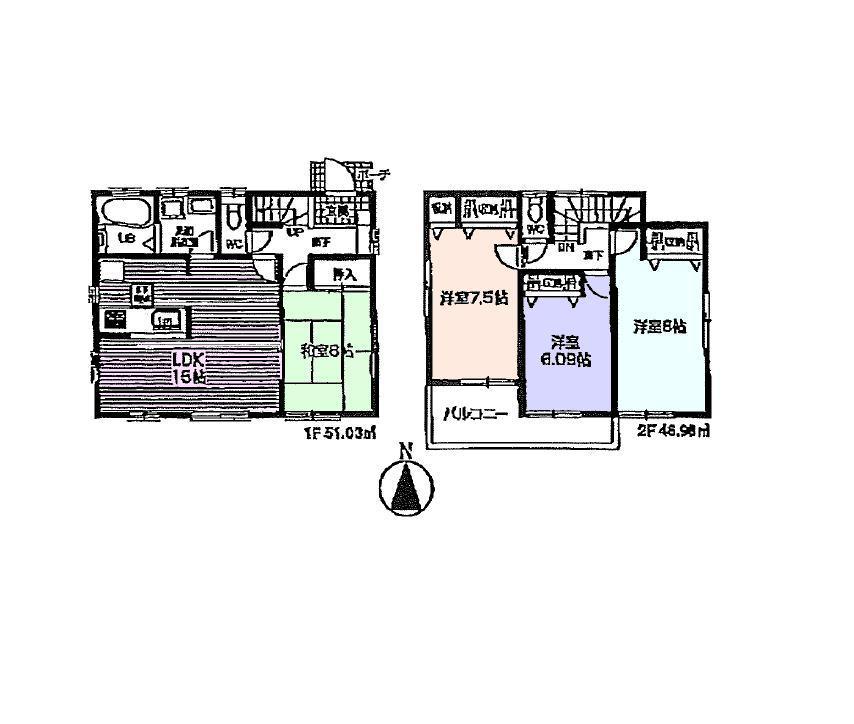 25,800,000 yen, 4LDK, Land area 143.45 sq m , Sunny in the building area 98.01 sq m all room south side room. Living and Japanese-style room was independently type.
2580万円、4LDK、土地面積143.45m2、建物面積98.01m2 全居室南面部屋で日当たり良好。リビングと和室は独立タイプにしました。
Kitchenキッチン 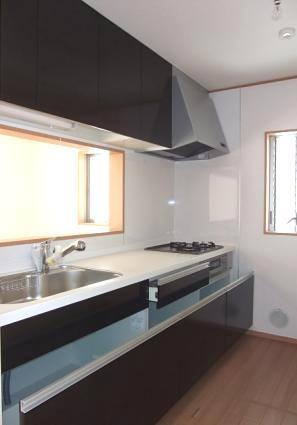 Same specifications photo (kitchen) and easy to use fashionable face-to-face kitchen
同仕様写真(キッチン)お洒落で使いやすい対面式キッチン
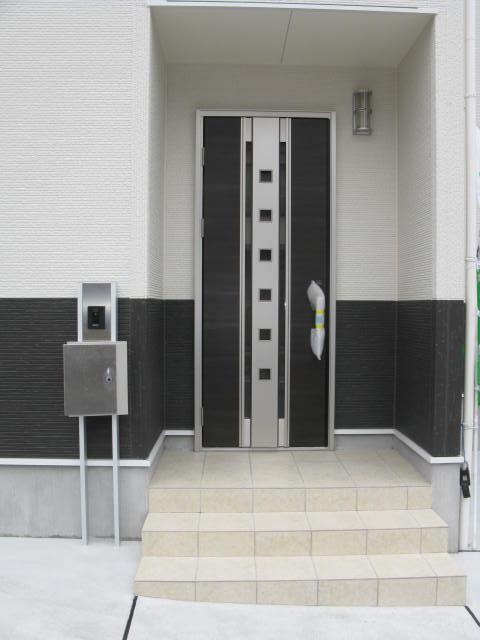 Same specifications photos (appearance)
同仕様写真(外観)
Livingリビング 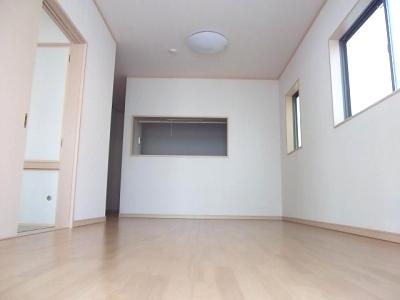 Same specifications photos (living) bright and cozy living
同仕様写真(リビング)明るく居心地のいいリビング
Bathroom浴室 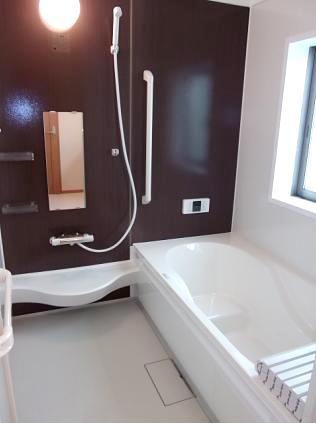 Same specifications photo (bathroom) wide and comfortable bathroom
同仕様写真(浴室)広くて快適なバスルーム
Hospital病院 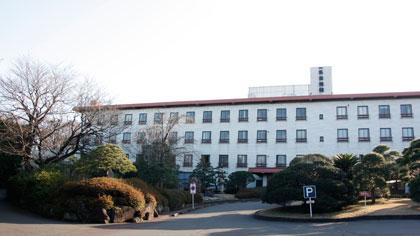 628m to Article Board hospital
一条会病院まで628m
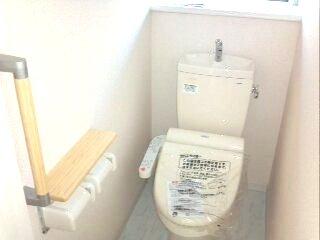 Same specifications photos (Other introspection)
同仕様写真(その他内観)
Other Environmental Photoその他環境写真 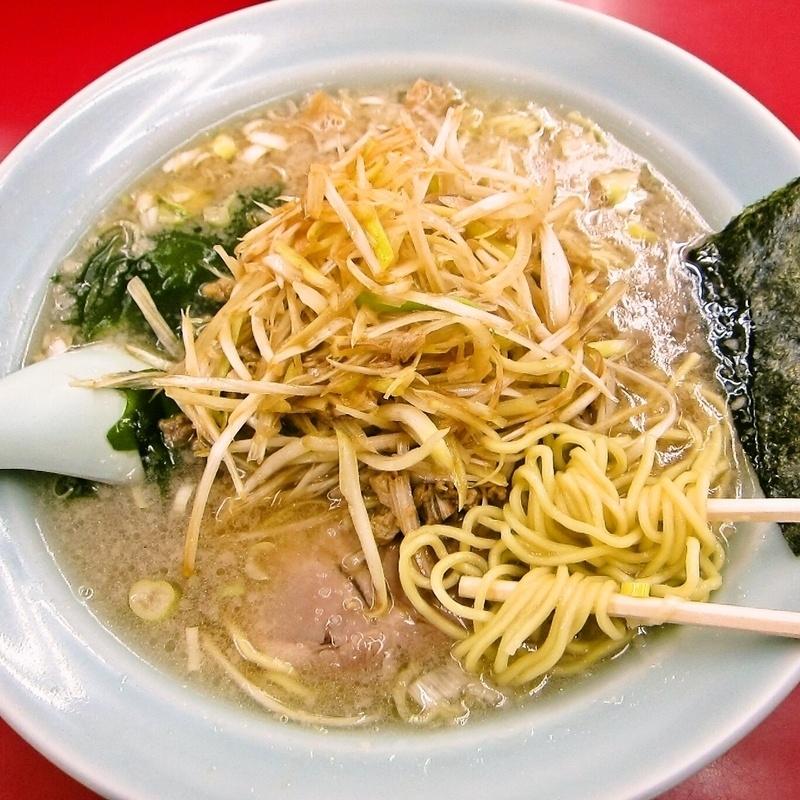 To New ramen shop 614m
ニューラーメンショップまで614m
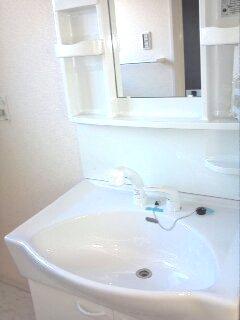 Same specifications photos (Other introspection)
同仕様写真(その他内観)
Hospital病院 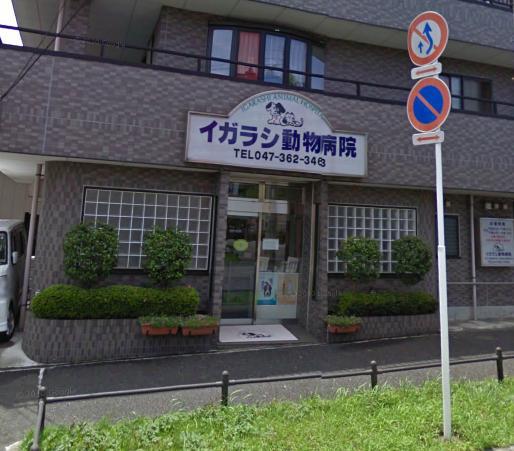 Igarashi until the animal hospital 667m
イガラシ動物病院まで667m
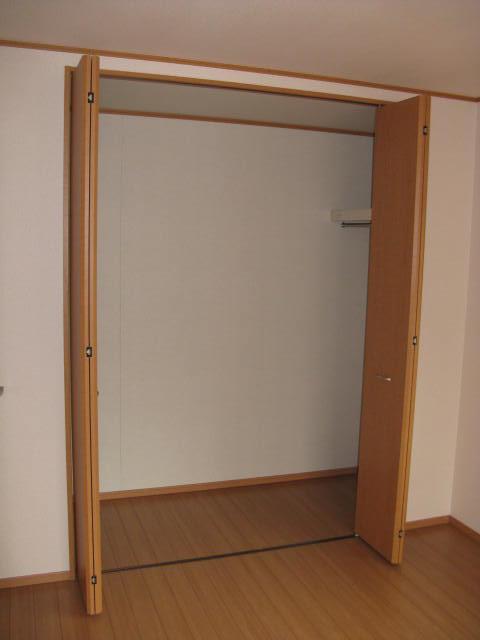 Same specifications photos (Other introspection)
同仕様写真(その他内観)
Other Environmental Photoその他環境写真 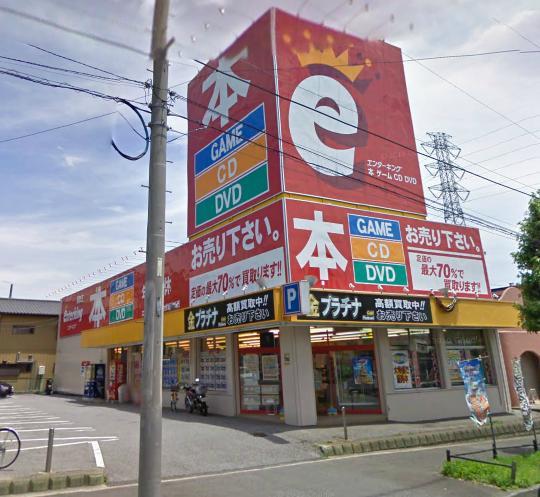 Enter King (bookstore) 707m twentieth century until the hill
エンターキング(本屋)二十世紀が丘まで707m
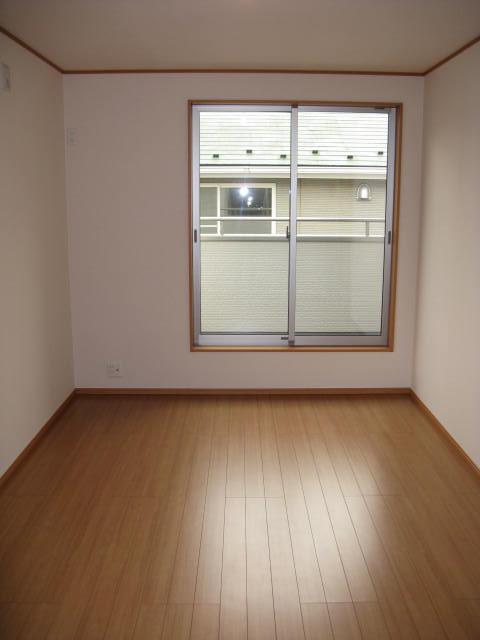 Same specifications photos (Other introspection)
同仕様写真(その他内観)
Kindergarten ・ Nursery幼稚園・保育園 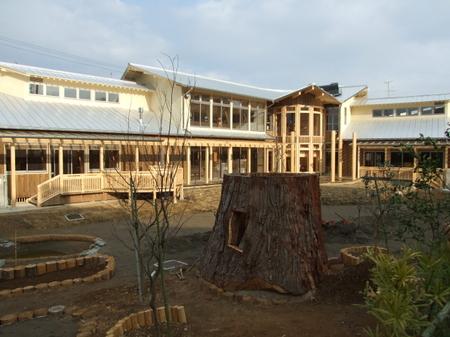 357m to the valley nursery of wind
風の谷保育園まで357m
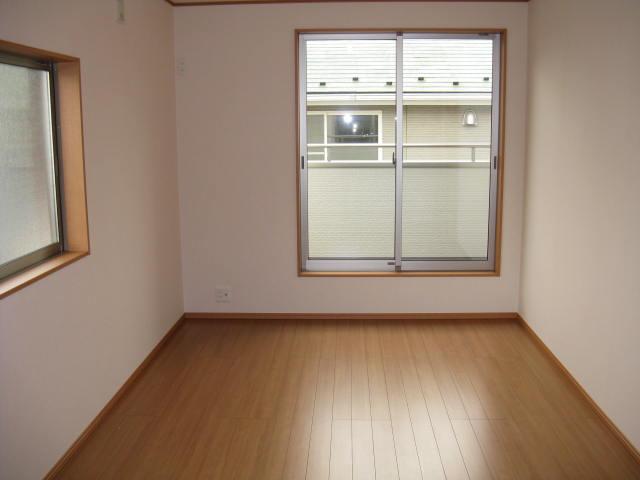 Same specifications photos (Other introspection)
同仕様写真(その他内観)
Park公園 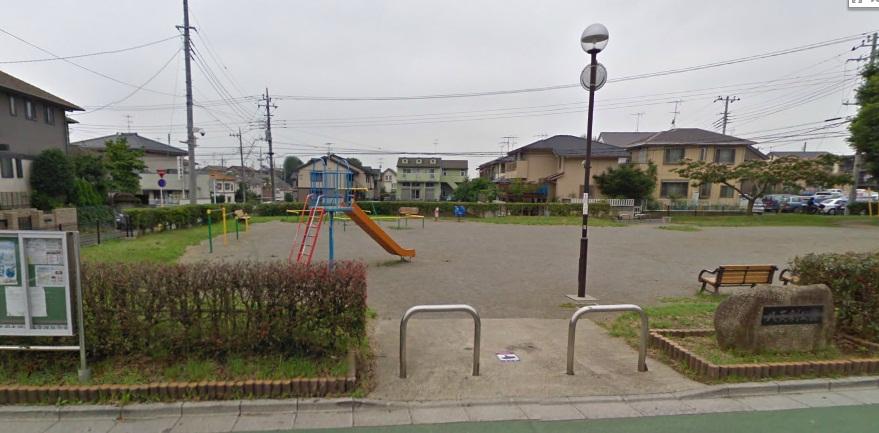 558m to Hattan split park
八反割公園まで558m
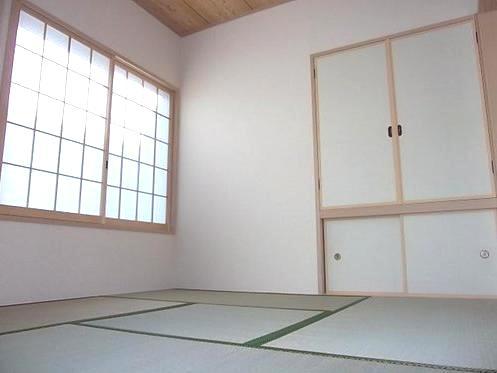 Same specifications photos (Other introspection)
同仕様写真(その他内観)
Other Environmental Photoその他環境写真 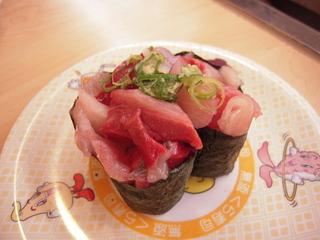 Kula 700m to sushi
くら寿司まで700m
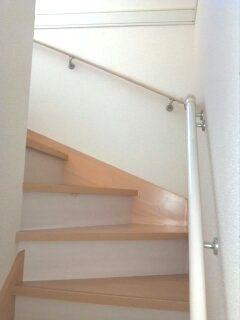 Same specifications photos (Other introspection)
同仕様写真(その他内観)
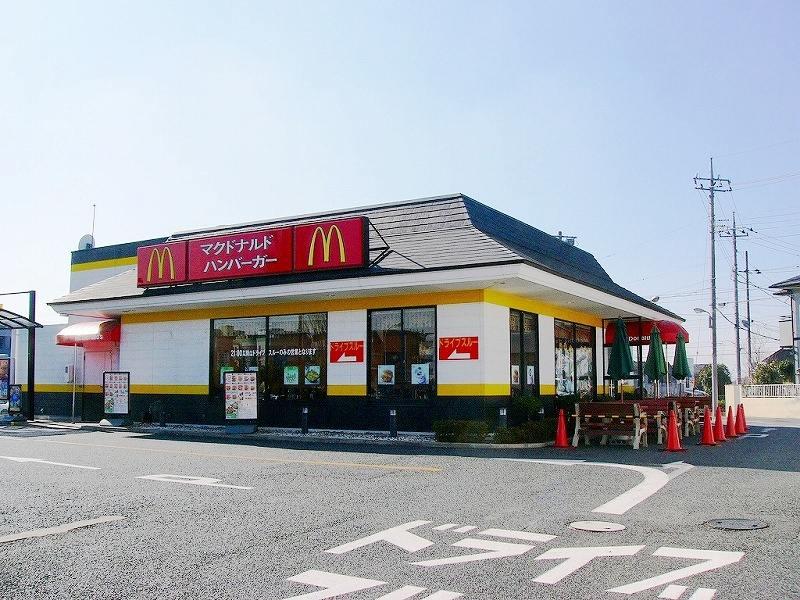 558m to McDonald's
マクドナルドまで558m
Location
| 





















