New Homes » Kanto » Chiba Prefecture » Ichikawa
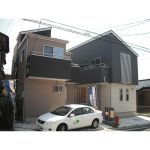 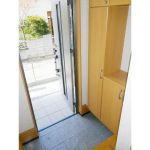
| | Ichikawa City, Chiba Prefecture 千葉県市川市 |
| JR Sobu Line "Motoyawata" walk 21 minutes JR総武線「本八幡」歩21分 |
| Pre-ground survey, 2 along the line more accessible, All room storage, Flat to the station, A quiet residential area, LDK15 tatami mats or more, Washbasin with shower, Face-to-face kitchen, Toilet 2 places, Bathroom 1 tsubo or more, 2-story, Double-glazing, 地盤調査済、2沿線以上利用可、全居室収納、駅まで平坦、閑静な住宅地、LDK15畳以上、シャワー付洗面台、対面式キッチン、トイレ2ヶ所、浴室1坪以上、2階建、複層ガラス、 |
| Pre-ground survey, 2 along the line more accessible, All room storage, Flat to the station, A quiet residential area, LDK15 tatami mats or more, Washbasin with shower, Face-to-face kitchen, Toilet 2 places, Bathroom 1 tsubo or more, 2-story, Double-glazing, TV monitor interphone, Leafy residential area, City gas, Flat terrain, Development subdivision in, rooftop 地盤調査済、2沿線以上利用可、全居室収納、駅まで平坦、閑静な住宅地、LDK15畳以上、シャワー付洗面台、対面式キッチン、トイレ2ヶ所、浴室1坪以上、2階建、複層ガラス、TVモニタ付インターホン、緑豊かな住宅地、都市ガス、平坦地、開発分譲地内、屋上 |
Features pickup 特徴ピックアップ | | Pre-ground survey / 2 along the line more accessible / All room storage / Flat to the station / A quiet residential area / LDK15 tatami mats or more / Washbasin with shower / Face-to-face kitchen / Toilet 2 places / Bathroom 1 tsubo or more / 2-story / Double-glazing / TV monitor interphone / Leafy residential area / City gas / Flat terrain / Development subdivision in / rooftop 地盤調査済 /2沿線以上利用可 /全居室収納 /駅まで平坦 /閑静な住宅地 /LDK15畳以上 /シャワー付洗面台 /対面式キッチン /トイレ2ヶ所 /浴室1坪以上 /2階建 /複層ガラス /TVモニタ付インターホン /緑豊かな住宅地 /都市ガス /平坦地 /開発分譲地内 /屋上 | Price 価格 | | 37,800,000 yen 3780万円 | Floor plan 間取り | | 4LDK 4LDK | Units sold 販売戸数 | | 1 units 1戸 | Total units 総戸数 | | 14 units 14戸 | Land area 土地面積 | | 120.75 sq m (registration) 120.75m2(登記) | Building area 建物面積 | | 98.53 sq m (registration) 98.53m2(登記) | Driveway burden-road 私道負担・道路 | | Nothing 無 | Completion date 完成時期(築年月) | | March 2014 2014年3月 | Address 住所 | | Ichikawa City, Chiba Prefecture Tokagi 2 千葉県市川市稲荷木2 | Traffic 交通 | | JR Sobu Line "Motoyawata" walk 21 minutes Toei Shinjuku Line "Motoyawata" walk 24 minutes
Tokyo Metro Tozai Line "raw wood Zhongshan" walk 25 minutes JR総武線「本八幡」歩21分都営新宿線「本八幡」歩24分
東京メトロ東西線「原木中山」歩25分
| Related links 関連リンク | | [Related Sites of this company] 【この会社の関連サイト】 | Person in charge 担当者より | | Rep Kikuiri Akio Age: 30 Daigyokai experience: I want to live in the eight years this house, Will cheer looking house you want ... meet your dreams and needs to put this kind of furniture in the best. Let's find my home while having fun. 担当者菊入 明生年齢:30代業界経験:8年こんな家に住みたい、こんな家具を置きたい…お客様の夢やニーズに合った住まい探しを全力で応援します。楽しみながらマイホーム探しをしていきましょう。 | Contact お問い合せ先 | | TEL: 0800-603-7184 [Toll free] mobile phone ・ Also available from PHS
Caller ID is not notified
Please contact the "we saw SUUMO (Sumo)"
If it does not lead, If the real estate company TEL:0800-603-7184【通話料無料】携帯電話・PHSからもご利用いただけます
発信者番号は通知されません
「SUUMO(スーモ)を見た」と問い合わせください
つながらない方、不動産会社の方は
| Building coverage, floor area ratio 建ぺい率・容積率 | | 60% ・ 200% 60%・200% | Time residents 入居時期 | | March 2014 schedule 2014年3月予定 | Land of the right form 土地の権利形態 | | Ownership 所有権 | Structure and method of construction 構造・工法 | | Wooden 2-story 木造2階建 | Use district 用途地域 | | One middle and high 1種中高 | Overview and notices その他概要・特記事項 | | Contact: Kikuiri Akio, Facilities: Public Water Supply, This sewage, City gas, Building confirmation number: 13UDI2C Ken 00773 担当者:菊入 明生、設備:公営水道、本下水、都市ガス、建築確認番号:13UDI2C建00773 | Company profile 会社概要 | | <Mediation> Governor of Chiba Prefecture (2) the first 014,961 No. Pitattohausu Ichikawa south entrance shop housing Japan (Ltd.) Yubinbango272-0033 Ichikawa City, Chiba Prefecture Ichikawaminami 1-9-32 Takararaku building first floor <仲介>千葉県知事(2)第014961号ピタットハウス市川南口店ハウジングジャパン(株)〒272-0033 千葉県市川市市川南1-9-32 宝楽ビル1階 |
Same specifications photos (appearance)同仕様写真(外観) 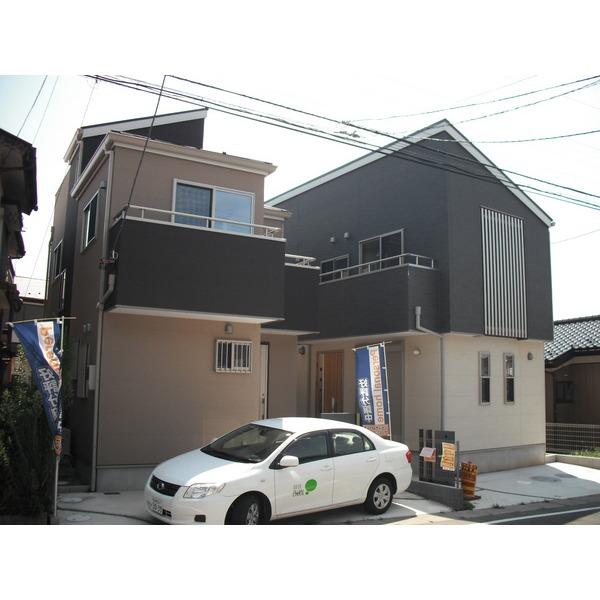 This appearance construction cases
外観施工例です
Entrance玄関 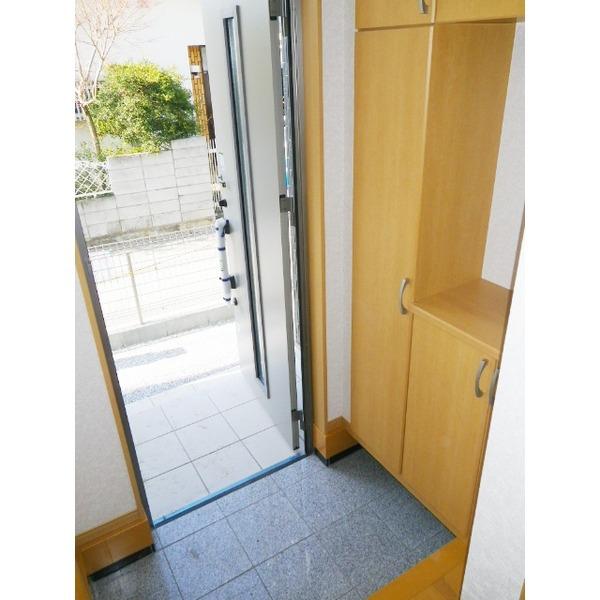 It is entrance construction cases
玄関施工例です
Wash basin, toilet洗面台・洗面所 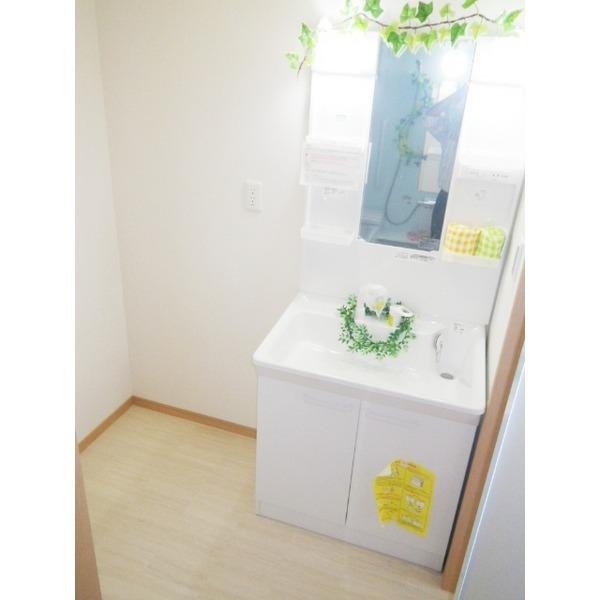 Is a washroom construction cases
洗面所施工例です
Floor plan間取り図 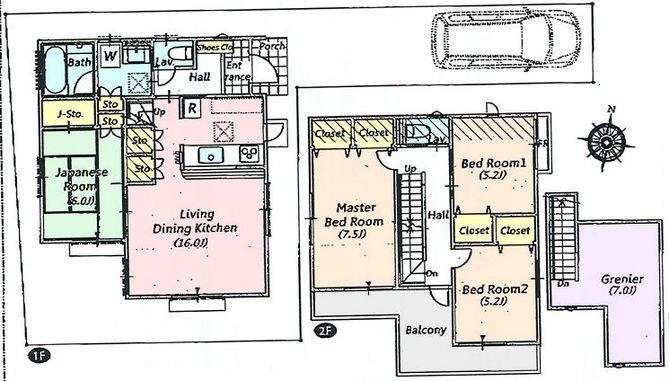 37,800,000 yen, 4LDK, Land area 120.75 sq m , It is a building area of 98.53 sq m floor plan
3780万円、4LDK、土地面積120.75m2、建物面積98.53m2 間取り図です
Local appearance photo現地外観写真 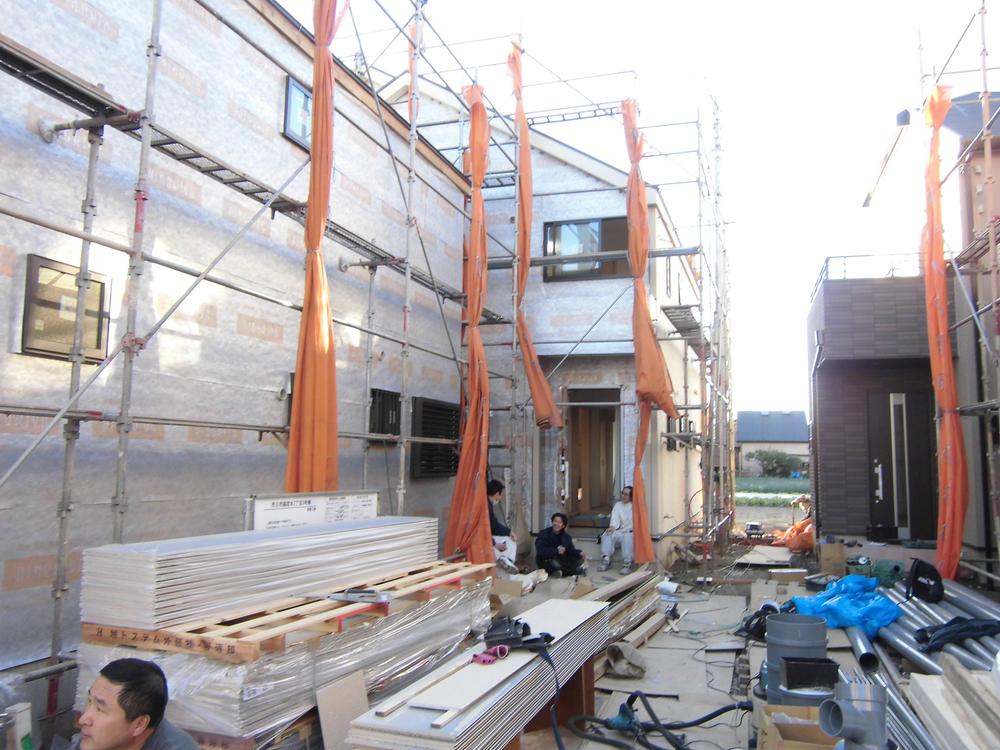 Local (11 May 2013) Shooting
現地(2013年11月)撮影
Same specifications photos (living)同仕様写真(リビング) 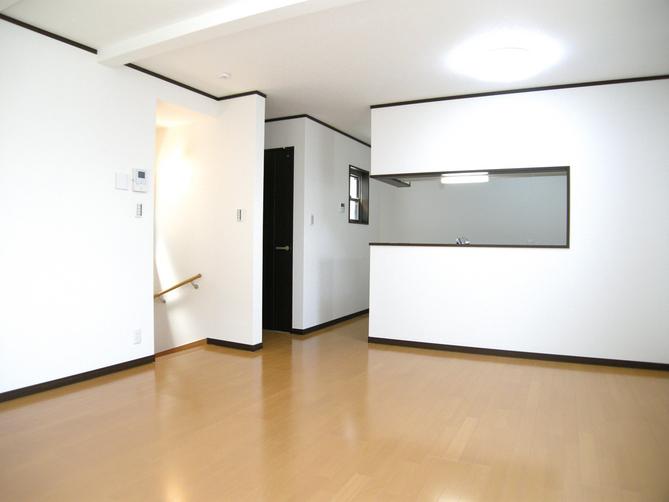 Living is the example of construction
リビング施工例です
Same specifications photo (bathroom)同仕様写真(浴室) 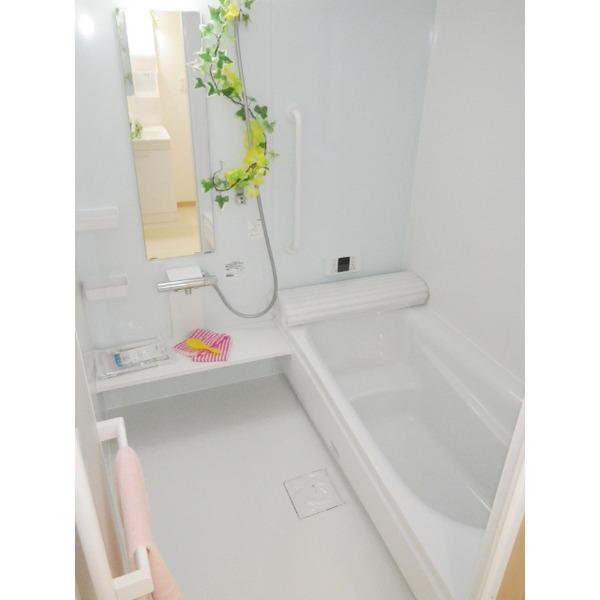 Is a bathroom construction cases
浴室施工例です
Same specifications photo (kitchen)同仕様写真(キッチン) 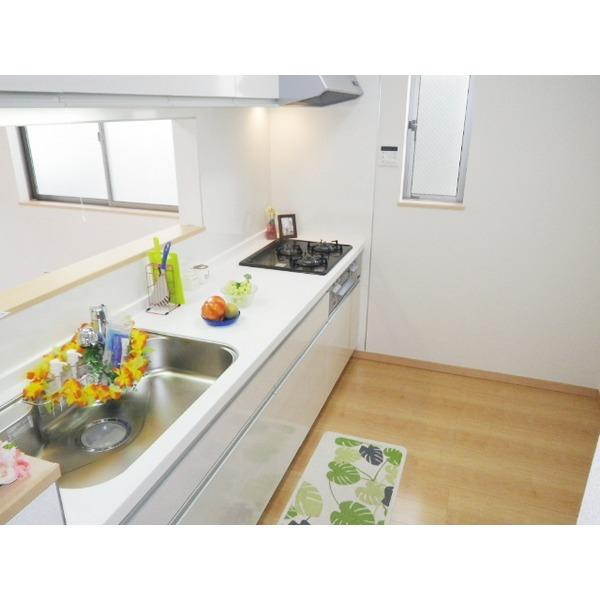 Kitchen construction cases
キッチン施工例です
Non-living roomリビング以外の居室 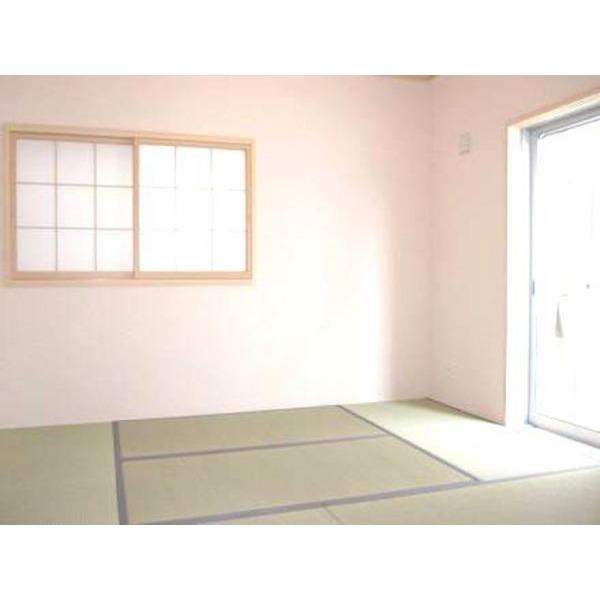 Is a Japanese-style room construction cases
和室施工例です
Toiletトイレ 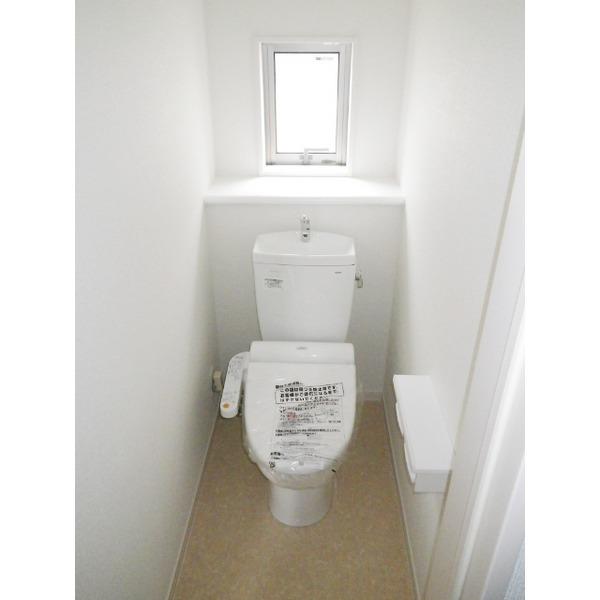 Toilet construction cases
トイレ施工例です
Local photos, including front road前面道路含む現地写真 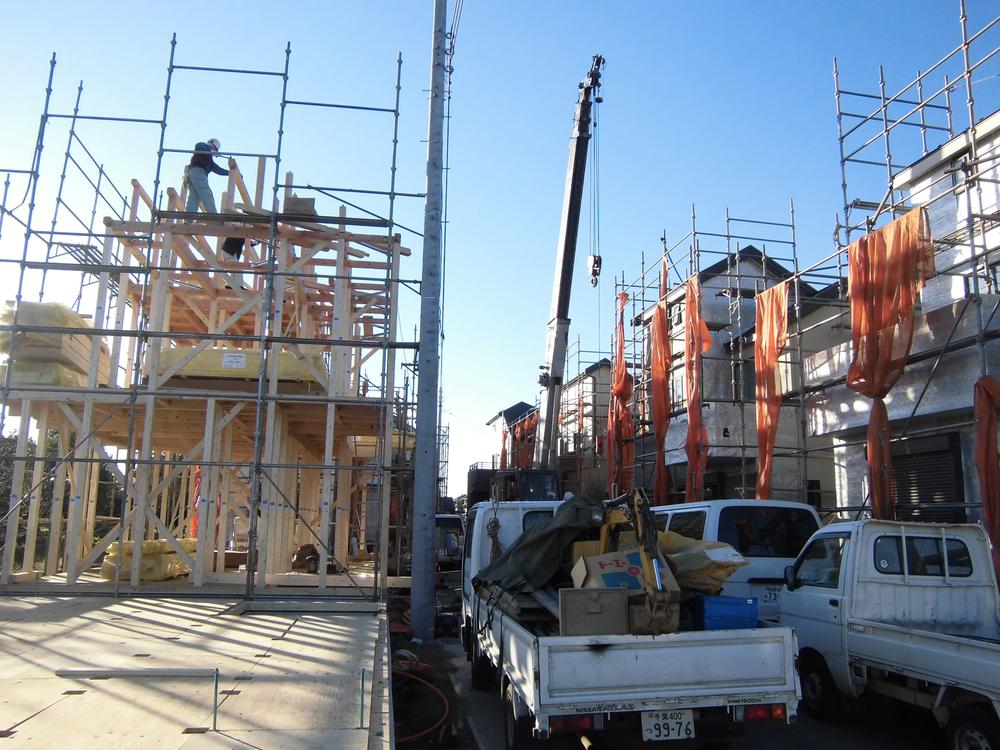 Local (11 May 2013) Shooting
現地(2013年11月)撮影
Junior high school中学校 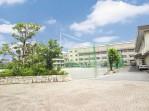 1710m until Ichikawa Municipal sixth junior high school
市川市立第六中学校まで1710m
Local appearance photo現地外観写真 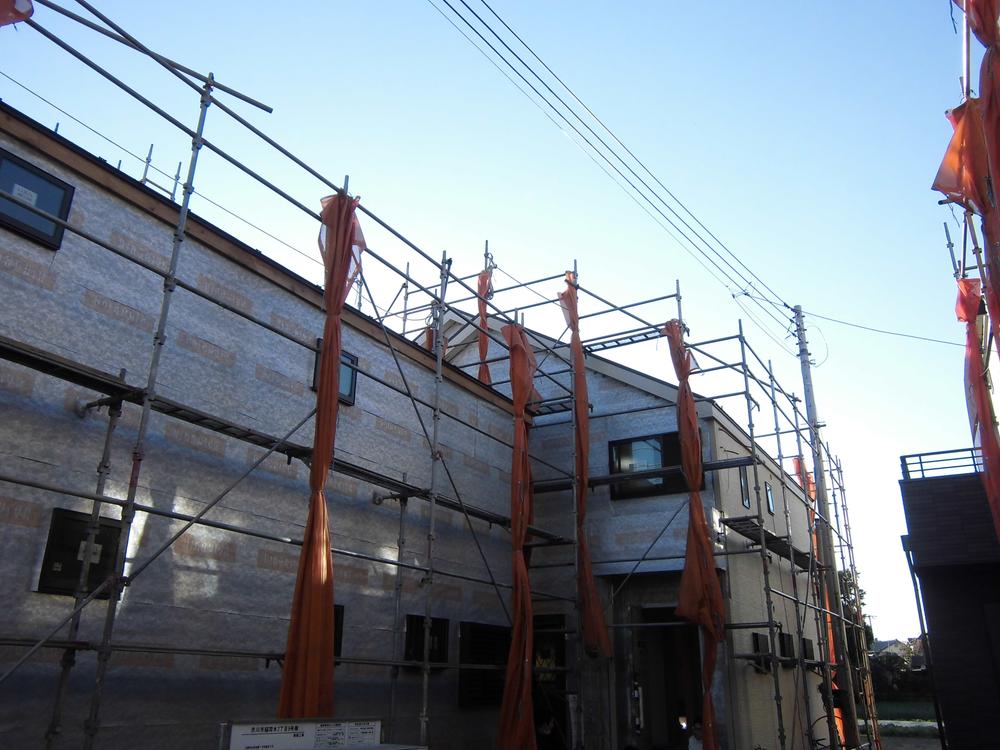 Local (11 May 2013) Shooting
現地(2013年11月)撮影
Primary school小学校 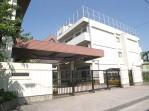 520m until Ichikawa Municipal Tokagi Elementary School
市川市立稲荷木小学校まで520m
Kindergarten ・ Nursery幼稚園・保育園 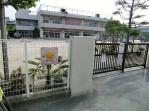 540m until Ichikawa Municipal Tokagi kindergarten
市川市立稲荷木幼稚園まで540m
Location
|
















