New Homes » Kanto » Chiba Prefecture » Ichikawa
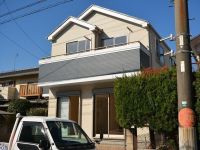 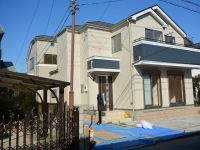
| | Ichikawa City, Chiba Prefecture 千葉県市川市 |
| JR Sobu Line "Motoyawata" walk 19 minutes JR総武線「本八幡」歩19分 |
| All two buildings of a newly built condominium facing the south road width 6.3m public roads. Including seismic grade, Highest grade acquisition of m6 item in the performance evaluation report. It is precisely because there is a self-confidence. 南道路幅員6.3m公道に面する全2棟の新築分譲です。耐震等級をはじめ、性能評価書においてm6項目の最高等級取得。自信があるからこそです。 |
| Construction housing performance with evaluation, Design house performance with evaluation, Corresponding to the flat-35S, Pre-ground survey, Immediate Available, 2 along the line more accessible, Super close, It is close to the city, Facing south, System kitchen, Yang per good, All room storage, Flat to the station, Siemens south road, A quiet residential area, LDK15 tatami mats or more, Around traffic fewer, Or more before road 6mese-style room, Starting station, Washbasin with shower, Face-to-face kitchen, Wide balcony, Toilet 2 places, Bathroom 1 tsubo or more, 2-story, South balcony, Double-glazing, Zenshitsuminami direction, Otobasu, loft, Underfloor Storage, The window in the bathroom, TV monitor interphone, Urban neighborhood, Ventilation good, All living room flooring, Walk-in closet, Living stairs, City gas, A large gap between the neighboring house, Flat terrain 建設住宅性能評価付、設計住宅性能評価付、フラット35Sに対応、地盤調査済、即入居可、2沿線以上利用可、スーパーが近い、市街地が近い、南向き、システムキッチン、陽当り良好、全居室収納、駅まで平坦、南側道路面す、閑静な住宅地、LDK15畳以上、周辺交通量少なめ、前道6m以上、和室、始発駅、シャワー付洗面台、対面式キッチン、ワイドバルコニー、トイレ2ヶ所、浴室1坪以上、2階建、南面バルコニー、複層ガラス、全室南向き、オートバス、ロフト、床下収納、浴室に窓、TVモニタ付インターホン、都市近郊、通風良好、全居室フローリング、ウォークインクロゼット、リビング階段、都市ガス、隣家との間隔が大きい、平坦地 |
Features pickup 特徴ピックアップ | | Construction housing performance with evaluation / Design house performance with evaluation / Corresponding to the flat-35S / Pre-ground survey / Immediate Available / 2 along the line more accessible / Super close / It is close to the city / Facing south / System kitchen / Yang per good / All room storage / Flat to the station / Siemens south road / A quiet residential area / LDK15 tatami mats or more / Around traffic fewer / Or more before road 6m / Japanese-style room / Starting station / Washbasin with shower / Face-to-face kitchen / Wide balcony / Toilet 2 places / Bathroom 1 tsubo or more / 2-story / South balcony / Double-glazing / Zenshitsuminami direction / Otobasu / loft / Underfloor Storage / The window in the bathroom / TV monitor interphone / Urban neighborhood / Ventilation good / All living room flooring / Walk-in closet / Living stairs / City gas / A large gap between the neighboring house / Flat terrain 建設住宅性能評価付 /設計住宅性能評価付 /フラット35Sに対応 /地盤調査済 /即入居可 /2沿線以上利用可 /スーパーが近い /市街地が近い /南向き /システムキッチン /陽当り良好 /全居室収納 /駅まで平坦 /南側道路面す /閑静な住宅地 /LDK15畳以上 /周辺交通量少なめ /前道6m以上 /和室 /始発駅 /シャワー付洗面台 /対面式キッチン /ワイドバルコニー /トイレ2ヶ所 /浴室1坪以上 /2階建 /南面バルコニー /複層ガラス /全室南向き /オートバス /ロフト /床下収納 /浴室に窓 /TVモニタ付インターホン /都市近郊 /通風良好 /全居室フローリング /ウォークインクロゼット /リビング階段 /都市ガス /隣家との間隔が大きい /平坦地 | Property name 物件名 | | Ichikawa Kanno 4-chome Newly built single-family All two buildings 市川市菅野4丁目 新築一戸建て 全2棟 | Price 価格 | | 41,800,000 yen ~ 48,800,000 yen 1 Building 41,800,000 yen Building 2 48,800,000 yen 4180万円 ~ 4880万円1号棟 4180万円 2号棟 4880万円 | Floor plan 間取り | | 3LDK ~ 4LDK 3LDK ~ 4LDK | Units sold 販売戸数 | | 2 units 2戸 | Total units 総戸数 | | 2 units 2戸 | Land area 土地面積 | | 104.46 sq m ~ 104.49 sq m (31.59 tsubo ~ 31.60 tsubo) (Registration) 104.46m2 ~ 104.49m2(31.59坪 ~ 31.60坪)(登記) | Building area 建物面積 | | 79.07 sq m ~ 98.12 sq m (23.91 tsubo ~ 29.68 tsubo) (Registration) 79.07m2 ~ 98.12m2(23.91坪 ~ 29.68坪)(登記) | Driveway burden-road 私道負担・道路 | | South road width 6.3m 南側公道幅員6.3m | Completion date 完成時期(築年月) | | 2013 mid-November 2013年11月中旬 | Address 住所 | | Ichikawa City, Chiba Prefecture Kanno 4 千葉県市川市菅野4 | Traffic 交通 | | JR Sobu Line "Motoyawata" walk 19 minutes Keisei Main Line "Keisei Yawata" walk 12 minutes
Keisei Main Line "Kanno" walk 8 minutes JR総武線「本八幡」歩19分京成本線「京成八幡」歩12分
京成本線「菅野」歩8分
| Related links 関連リンク | | [Related Sites of this company] 【この会社の関連サイト】 | Person in charge 担当者より | | Rep Mizutani Yuji Age: 20's Forrest Gump. To cherish the only once encounter, Customers in all sincerity, Introduction of property with great sincerity, We want to continue to your suggestions. Always so I will do my best in your eyes, Nice to meet you. 担当者水谷 悠二年齢:20代一期一会。一度しかない出会いを大切にし、お客様に誠心誠意、真心込めて物件のご紹介、ご提案をしていきたいと思っています。常にお客様目線で頑張りますので、よろしくお願いします。 | Contact お問い合せ先 | | TEL: 0800-603-1856 [Toll free] mobile phone ・ Also available from PHS
Caller ID is not notified
Please contact the "we saw SUUMO (Sumo)"
If it does not lead, If the real estate company TEL:0800-603-1856【通話料無料】携帯電話・PHSからもご利用いただけます
発信者番号は通知されません
「SUUMO(スーモ)を見た」と問い合わせください
つながらない方、不動産会社の方は
| Building coverage, floor area ratio 建ぺい率・容積率 | | Building coverage: 50%, Volume ratio: 100% 建ぺい率:50%、容積率:100% | Time residents 入居時期 | | Immediate available 即入居可 | Land of the right form 土地の権利形態 | | Ownership 所有権 | Structure and method of construction 構造・工法 | | 2-story wooden 木造2階建て | Use district 用途地域 | | One low-rise 1種低層 | Land category 地目 | | Residential land 宅地 | Other limitations その他制限事項 | | Regulations have by the Landscape Act, Irregular land 景観法による規制有、不整形地 | Overview and notices その他概要・特記事項 | | Contact: Mizutani Yuji, Building confirmation number: No. HPA-13-04410-1, The HPA-13-04411-1 No. 担当者:水谷 悠二、建築確認番号:第HPA-13-04410-1号、第HPA-13-04411-1号 | Company profile 会社概要 | | <Mediation> Governor of Chiba Prefecture (6) No. 012106 (the Company), Chiba Prefecture Building Lots and Buildings Transaction Business Association (Corporation) metropolitan area real estate Fair Trade Council member (Ltd.) YuKazu housing Yubinbango272-0021 Yawata Ichikawa, Chiba Prefecture 1-4-24 <仲介>千葉県知事(6)第012106号(社)千葉県宅地建物取引業協会会員 (公社)首都圏不動産公正取引協議会加盟(株)優和住宅〒272-0021 千葉県市川市八幡1-4-24 |
Local appearance photo現地外観写真 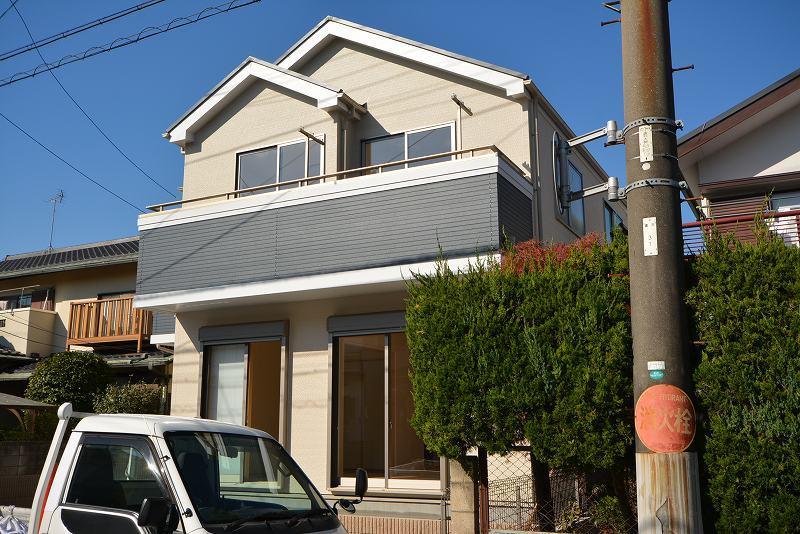 Bright Ouchi in the south road
南道路で明るいおうち
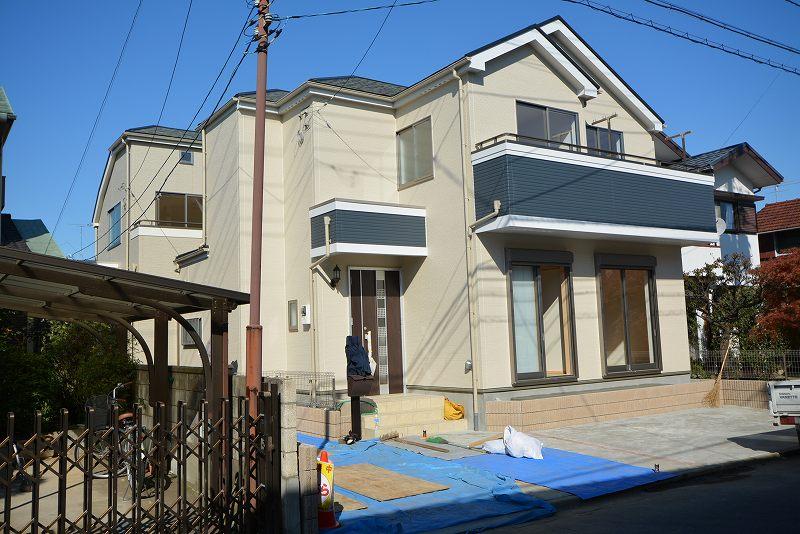 Local appearance photo
現地外観写真
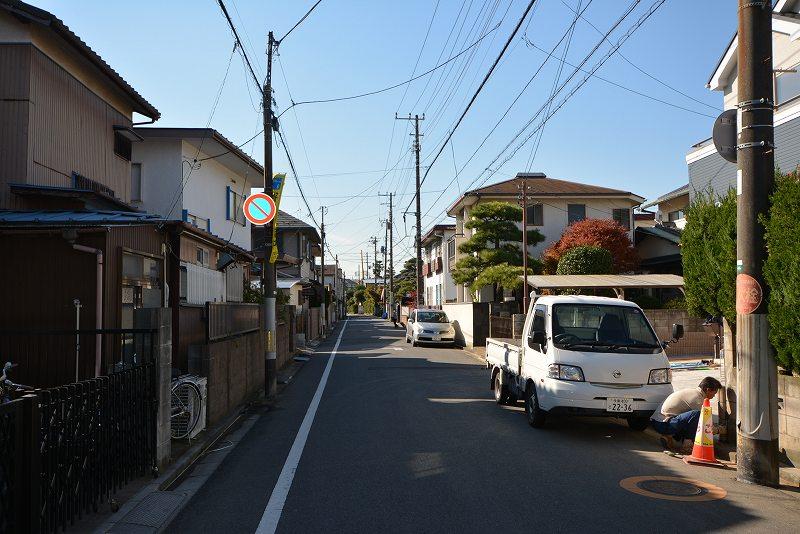 Local photos, including front road
前面道路含む現地写真
Livingリビング 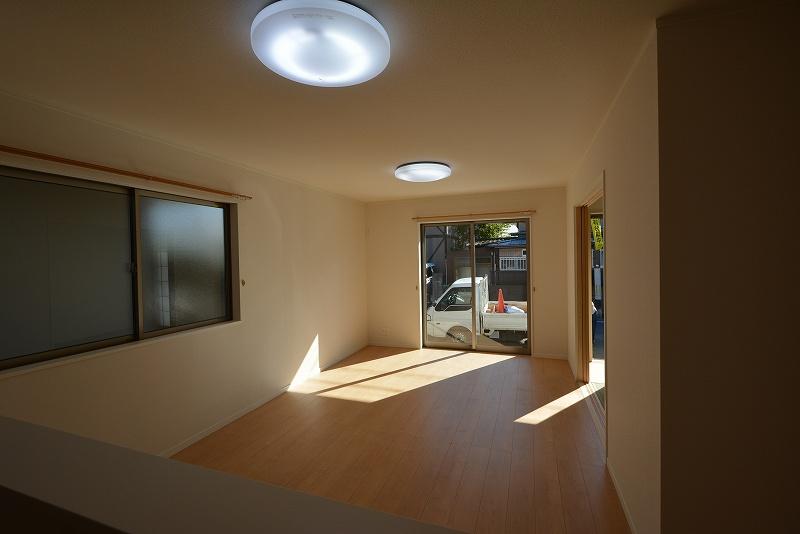 Building 2 living
2号棟 リビング
Floor plan間取り図 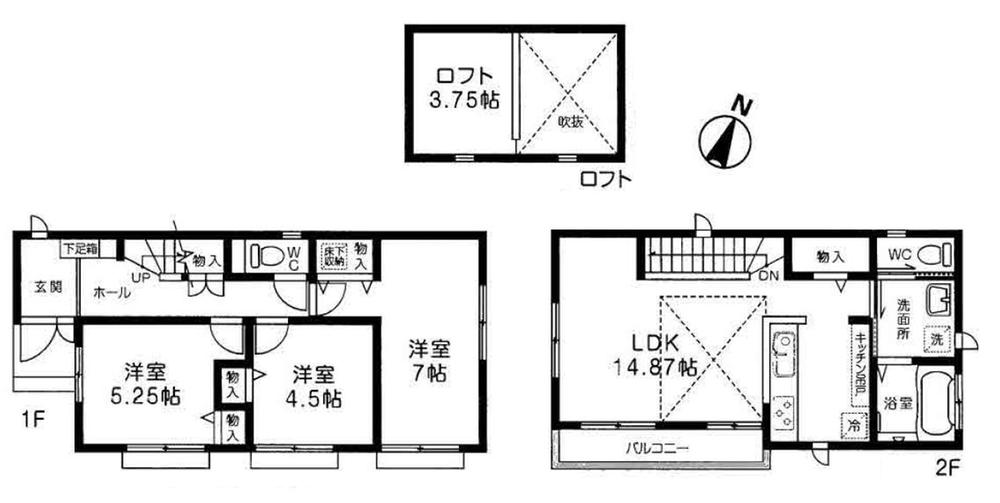 (1 Building), Price 41,800,000 yen, 3LDK, Land area 104.49 sq m , Building area 79.07 sq m
(1号棟)、価格4180万円、3LDK、土地面積104.49m2、建物面積79.07m2
Local appearance photo現地外観写真 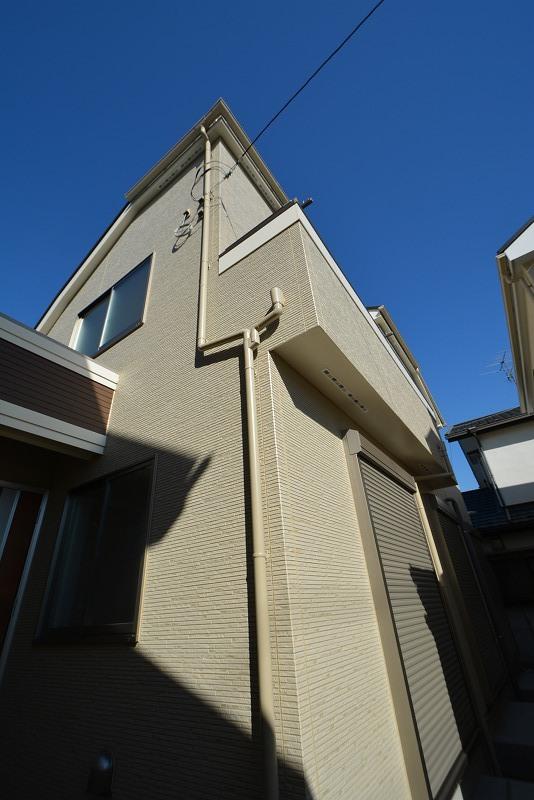 1 Building Exterior Photos
1号棟 外観写真
Livingリビング 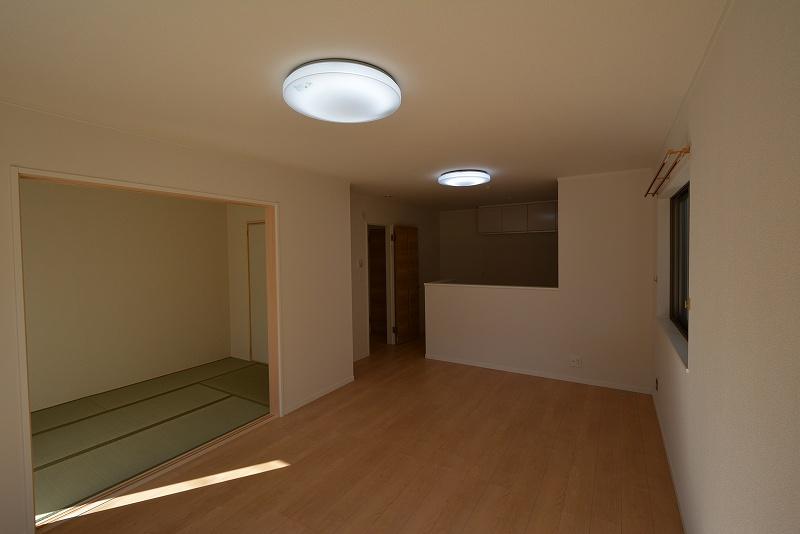 Building 2
2号棟
Bathroom浴室 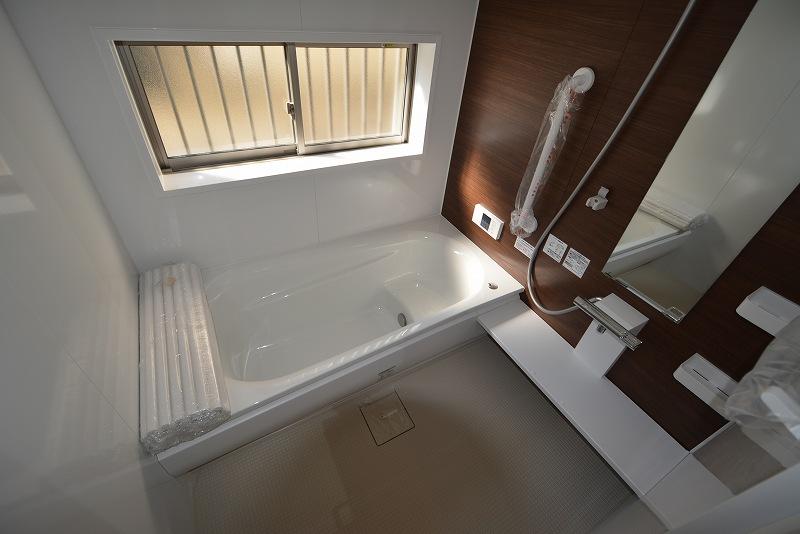 Building 2 unit bus
2号棟 ユニットバス
Kitchenキッチン 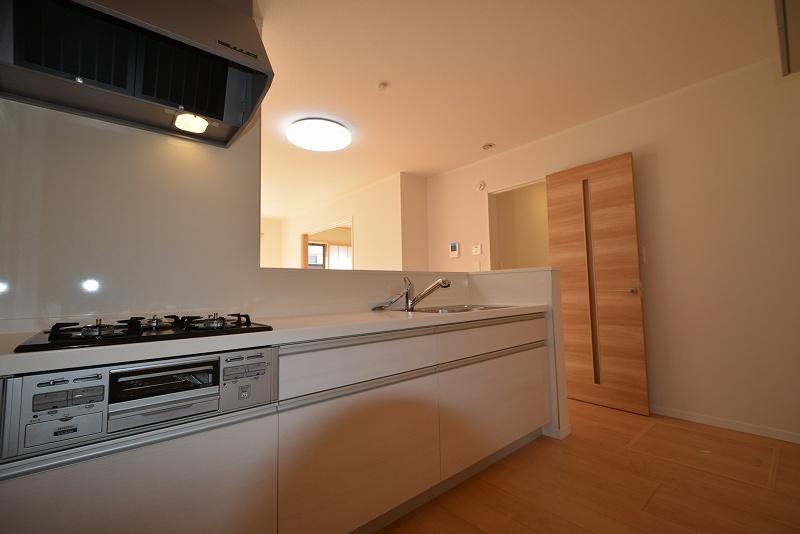 Building 2 kitchen
2号棟 キッチン
Non-living roomリビング以外の居室 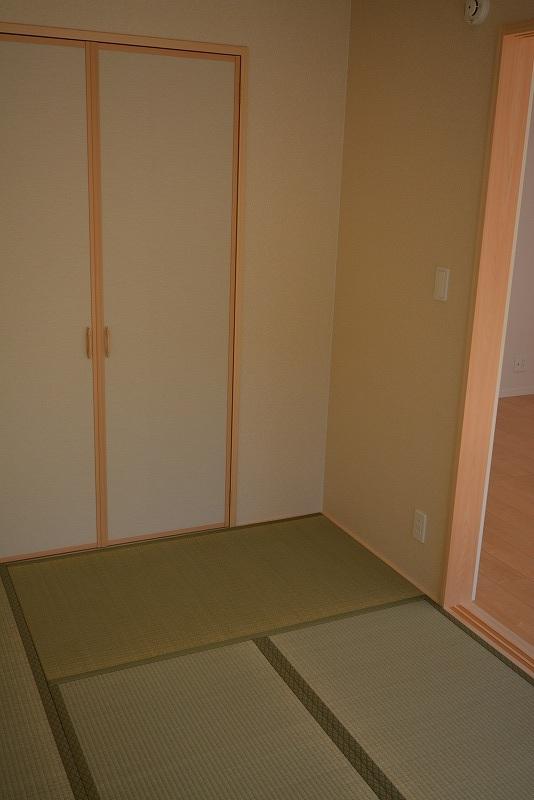 Building 2 Japanese-style room
2号棟 和室
Entrance玄関 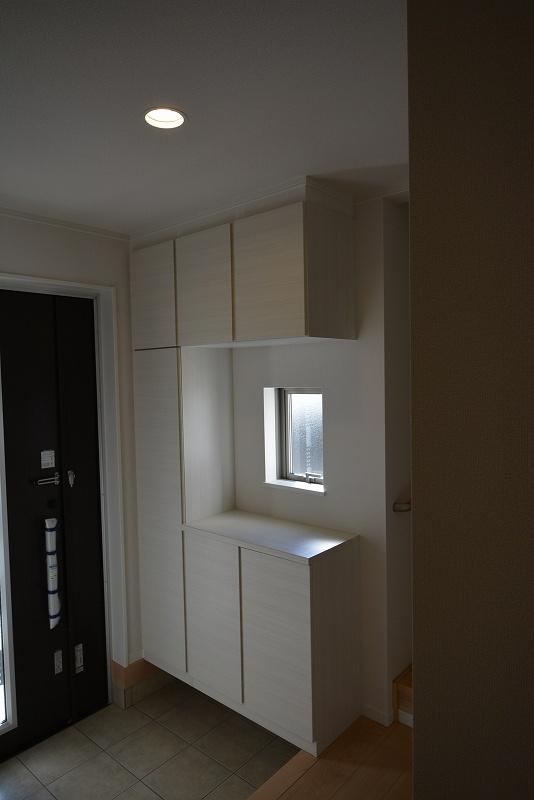 Building 2 Entrance
2号棟 玄関
Wash basin, toilet洗面台・洗面所 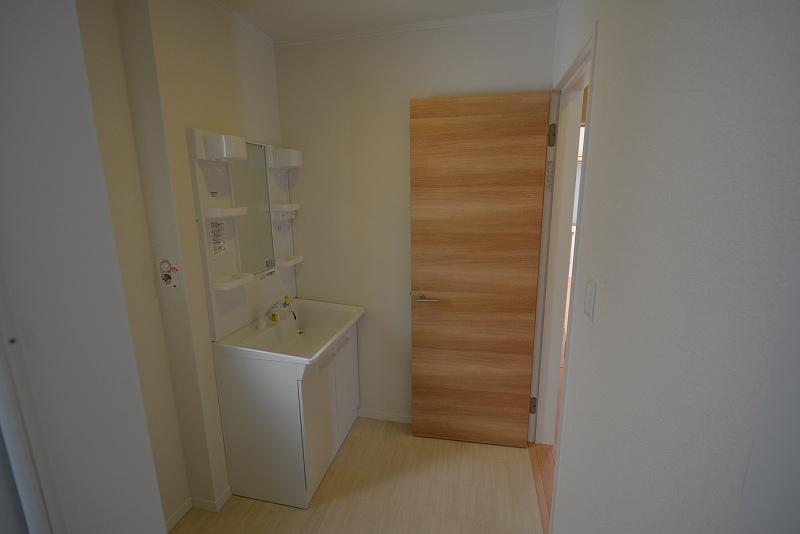 Building 2 Bathroom vanity
2号棟 洗面化粧台
Receipt収納 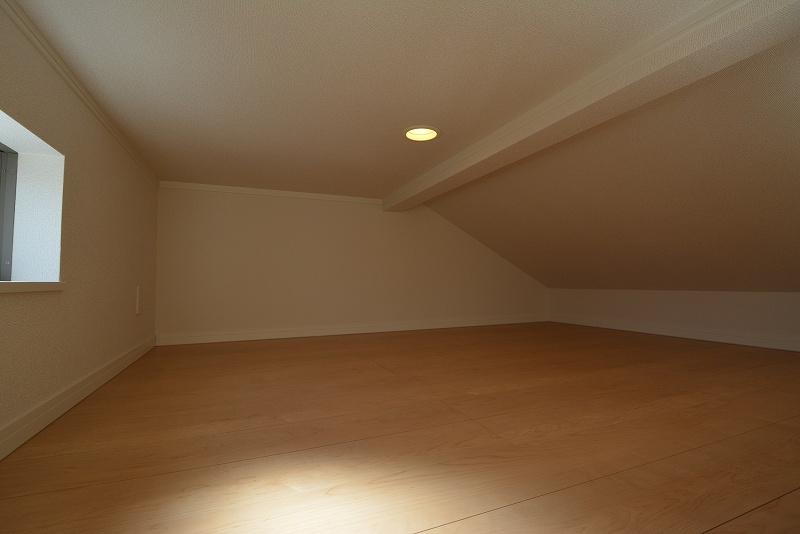 1 Building loft
1号棟 ロフト
Supermarketスーパー 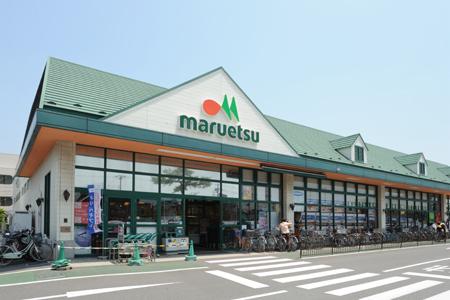 Maruetsu 281m until Ichikawa Kanno shop
マルエツ市川菅野店まで281m
The entire compartment Figure全体区画図 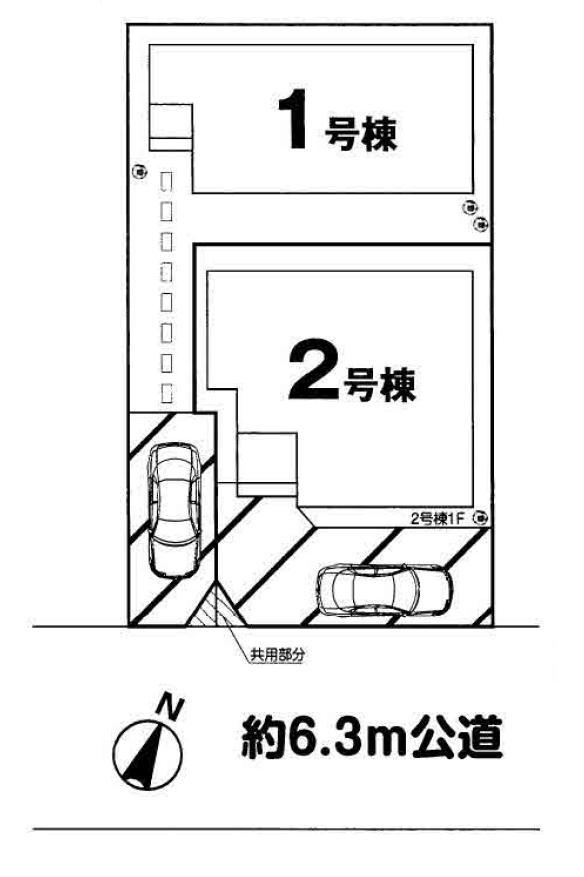 In refreshing south road (6.3m), Of course, per yang, Ventilation good!
スッキリとした南道路(6.3m)で、陽当たりはもちろん、通風良好!
Otherその他 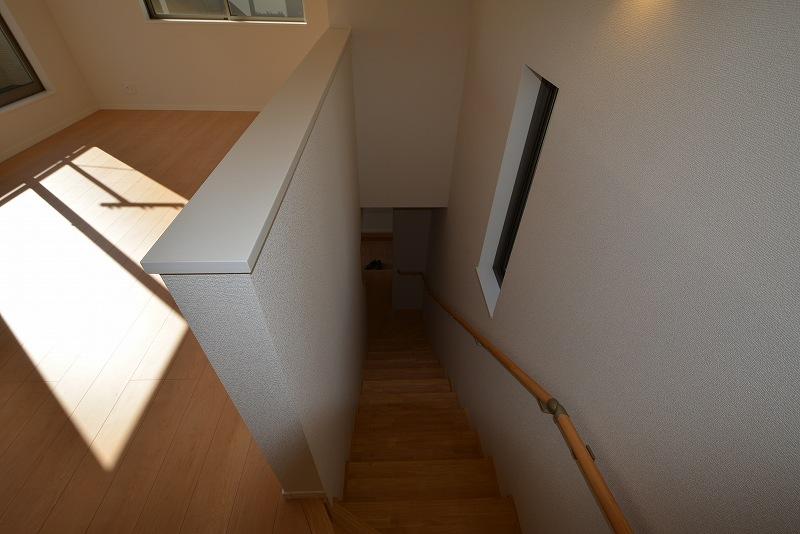 1 Building Living stairs
1号棟 リビング階段
Floor plan間取り図 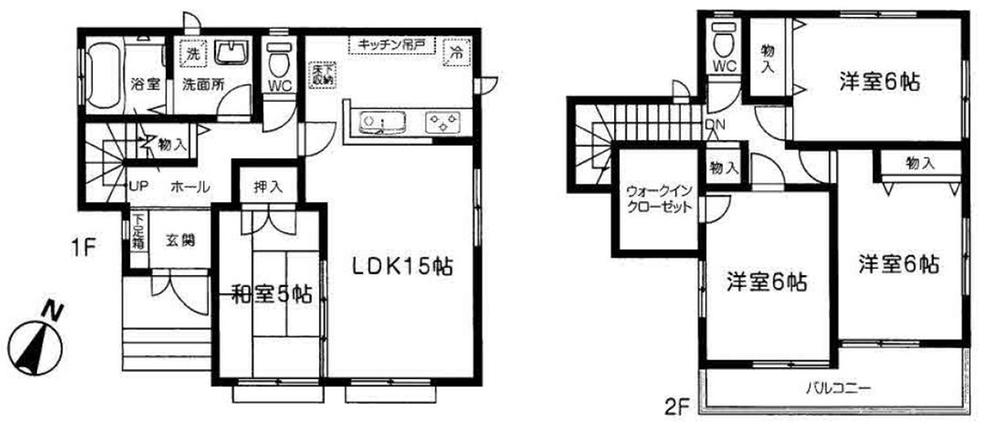 (Building 2), Price 48,800,000 yen, 4LDK, Land area 104.46 sq m , Building area 98.12 sq m
(2号棟)、価格4880万円、4LDK、土地面積104.46m2、建物面積98.12m2
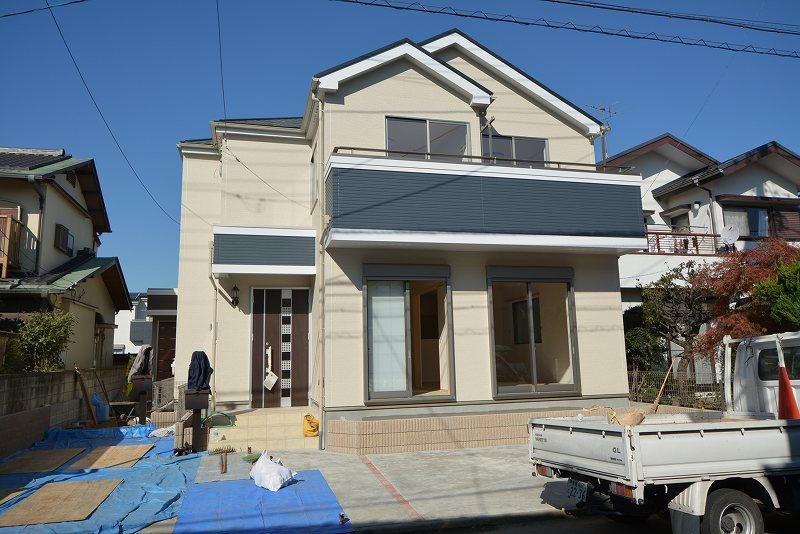 Local appearance photo
現地外観写真
Livingリビング 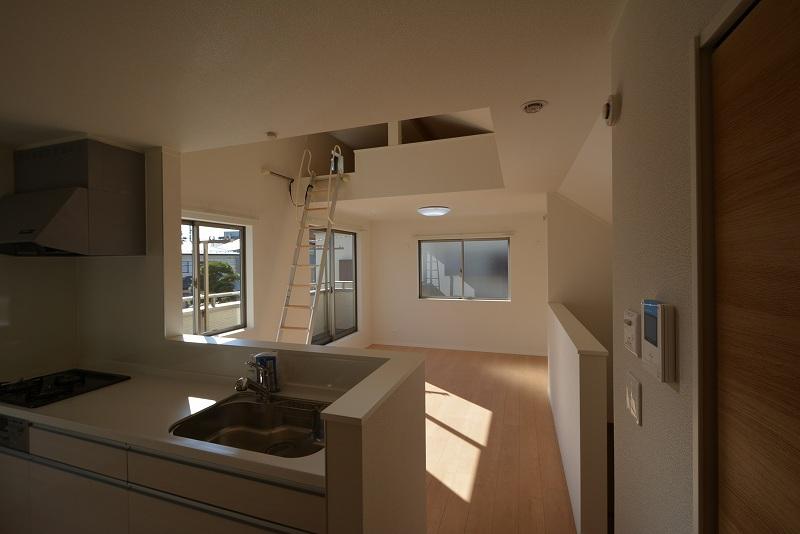 1 Building living
1号棟 リビング
Bathroom浴室 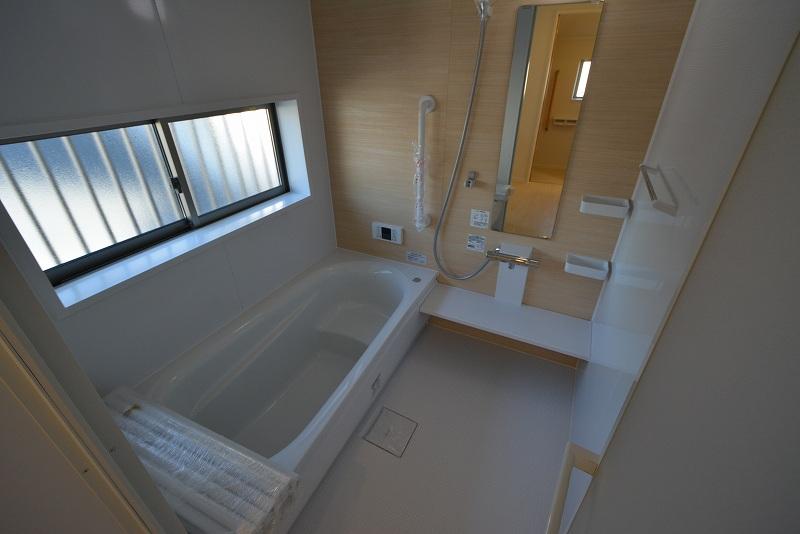 1 Building unit bus
1号棟 ユニットバス
Kitchenキッチン 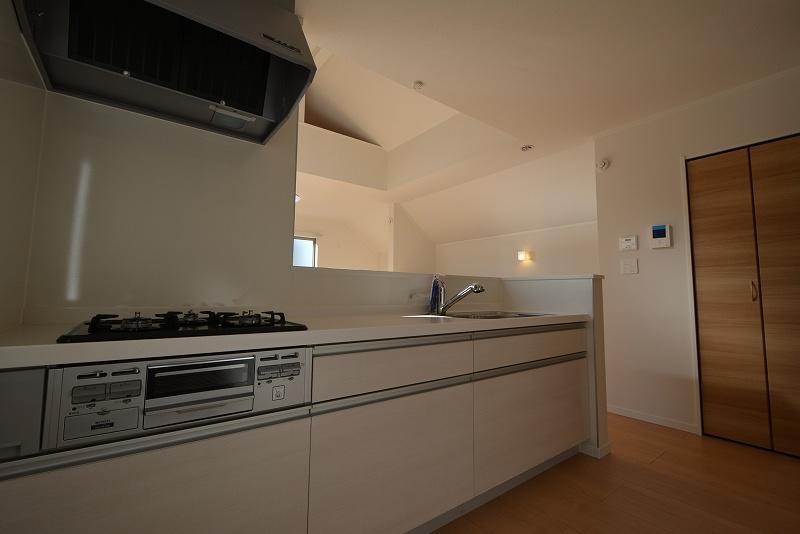 1 Building kitchen
1号棟 キッチン
Wash basin, toilet洗面台・洗面所 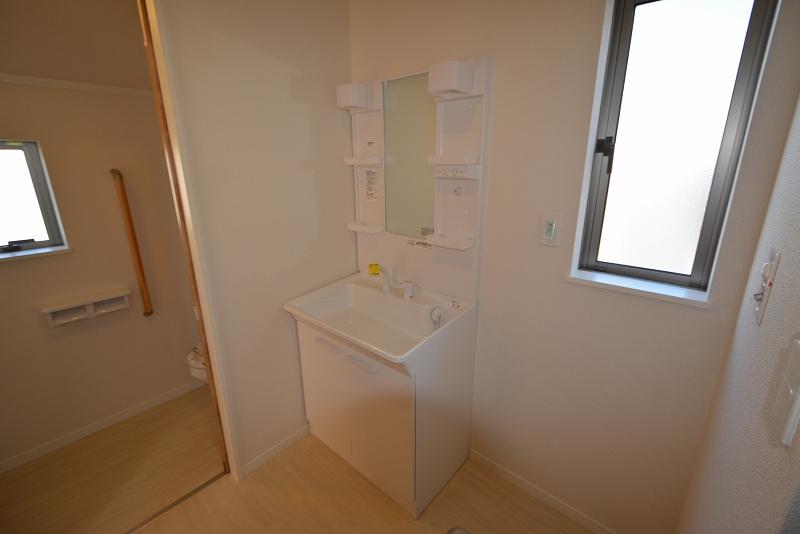 1 Building Bathroom vanity
1号棟 洗面化粧台
Drug storeドラッグストア 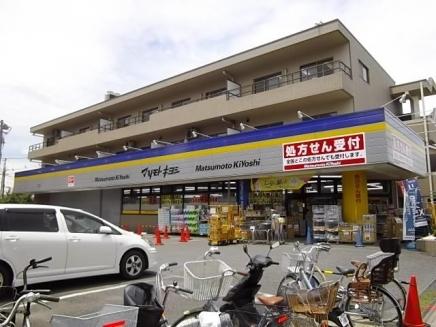 Drugstore Matsumotokiyoshi 648m to Ichikawa Kanno shop
ドラッグストアマツモトキヨシ市川菅野店まで648m
Home centerホームセンター 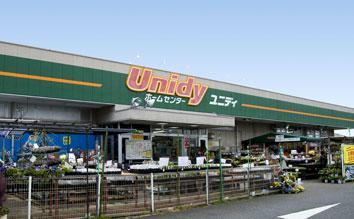 Until Yunidi Kanno shop 642m
ユニディ菅野店まで642m
Junior high school中学校 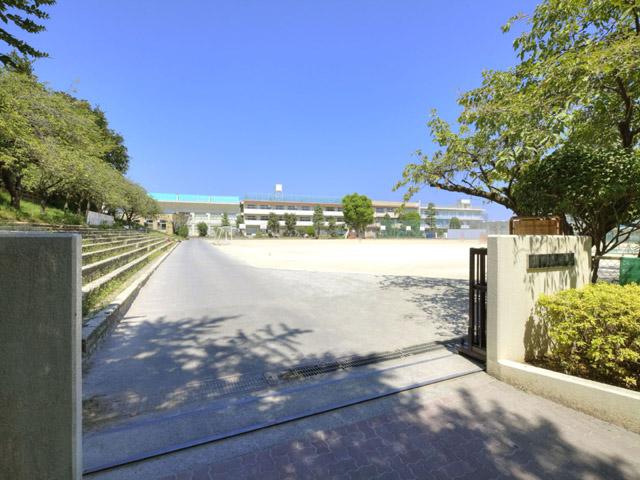 1430m to the second junior high school
第二中学校まで1430m
Primary school小学校 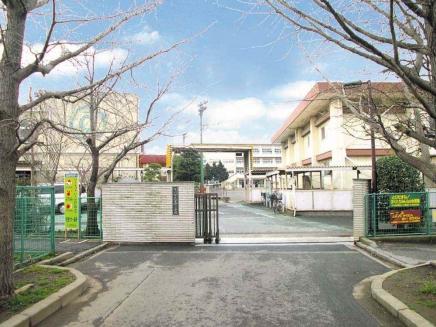 1015m to Ichikawa City Kanno Elementary School
市川市立菅野小学校まで1015m
Kindergarten ・ Nursery幼稚園・保育園 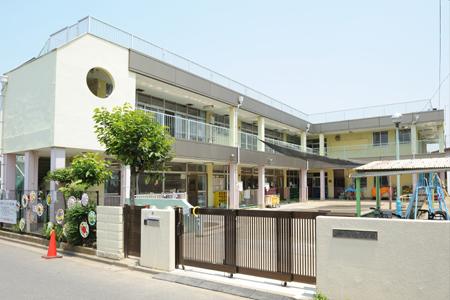 477m until Ichikawa Municipal Kanno nursery
市川市立菅野保育園まで477m
Hospital病院 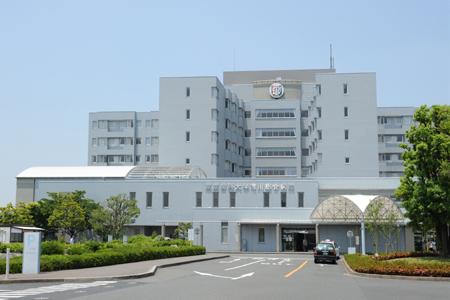 Until Tokyoshikadaigakuichikawasogobyoin 563m
東京歯科大学市川総合病院まで563m
Post office郵便局 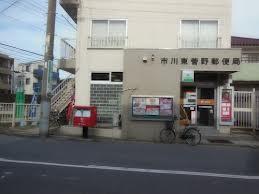 796m until Kanno post office
菅野郵便局まで796m
Station駅 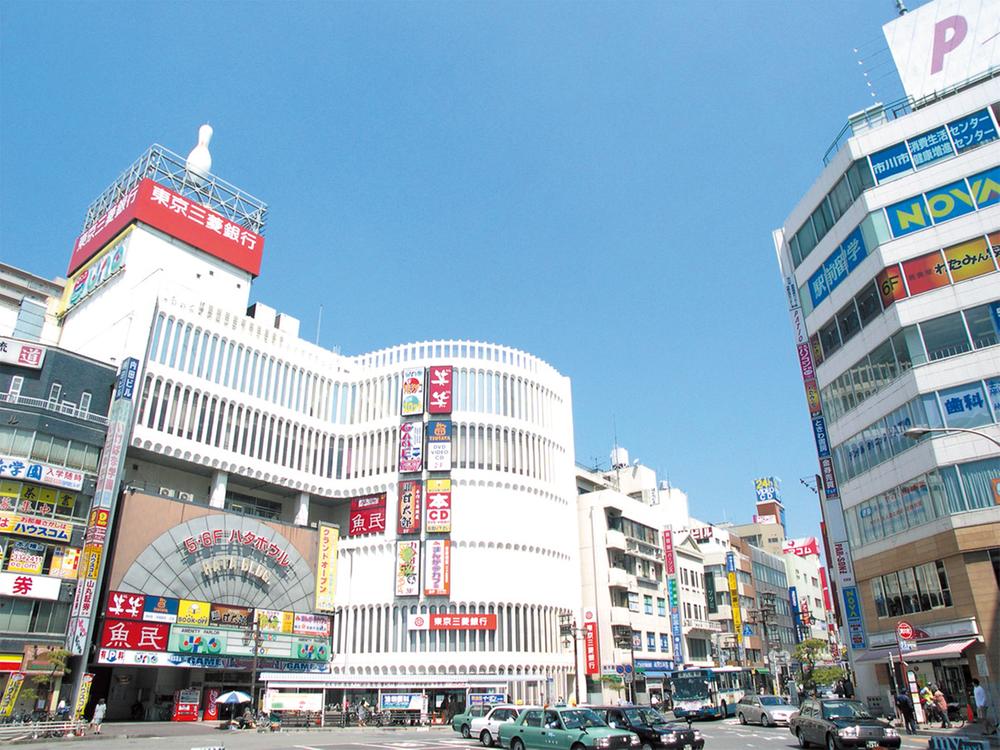 1520m until the JR Sobu Line "Motoyawata" station
JR総武線「本八幡」駅まで1520m
Location
|































