New Homes » Kanto » Chiba Prefecture » Ichikawa
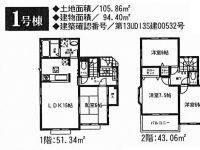 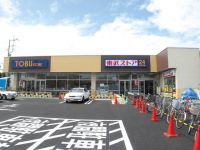
| | Ichikawa City, Chiba Prefecture 千葉県市川市 |
| JR Musashino Line "Funabashi Code" walk 15 minutes JR武蔵野線「船橋法典」歩15分 |
| All building completed! At any time possible preview Every Saturday and Sunday local sneak preview held in! A look at the actual building, Touching, Trying to realize All 17 buildings of the hill location, Large subdivision is born! 全棟完成!いつでも内覧可能 毎週土日現地内覧会開催中!実際の建物をみて、触れて、実感しよう 高台立地の全17棟、大型分譲地が誕生です! |
| Corresponding to the flat-35S, Pre-ground survey, Immediate Available, 2 along the line more accessible, It is close to the city, Facing south, System kitchen, Bathroom Dryer, Yang per good, All room storage, Siemens south road, A quiet residential area, LDK15 tatami mats or more, Around traffic fewer, Or more before road 6m, Corner lotese-style room, Shaping land, Washbasin with shower, Face-to-face kitchen, Wide balcony, Toilet 2 places, Bathroom 1 tsubo or more, 2-story, South balcony, Double-glazing, Otobasu, Underfloor Storage, The window in the bathroom, TV monitor interphone, Leafy residential area, Urban neighborhood, Ventilation good, All room 6 tatami mats or more, water filter, City gas, All rooms are two-sided lighting, Located on a hill, A large gap between the neighboring house, Flat terrain, Development subdivision in フラット35Sに対応、地盤調査済、即入居可、2沿線以上利用可、市街地が近い、南向き、システムキッチン、浴室乾燥機、陽当り良好、全居室収納、南側道路面す、閑静な住宅地、LDK15畳以上、周辺交通量少なめ、前道6m以上、角地、和室、整形地、シャワー付洗面台、対面式キッチン、ワイドバルコニー、トイレ2ヶ所、浴室1坪以上、2階建、南面バルコニー、複層ガラス、オートバス、床下収納、浴室に窓、TVモニタ付インターホン、緑豊かな住宅地、都市近郊、通風良好、全居室6畳以上、浄水器、都市ガス、全室2面採光、高台に立地、隣家との間隔が大きい、平坦地、開発分譲地内 |
Local guide map 現地案内図 | | Local guide map 現地案内図 | Features pickup 特徴ピックアップ | | Corresponding to the flat-35S / Pre-ground survey / Immediate Available / 2 along the line more accessible / It is close to the city / Facing south / System kitchen / Bathroom Dryer / Yang per good / All room storage / Siemens south road / A quiet residential area / LDK15 tatami mats or more / Around traffic fewer / Or more before road 6m / Corner lot / Japanese-style room / Shaping land / Washbasin with shower / Face-to-face kitchen / Wide balcony / Toilet 2 places / Bathroom 1 tsubo or more / 2-story / South balcony / Double-glazing / Otobasu / Underfloor Storage / The window in the bathroom / TV monitor interphone / Leafy residential area / Urban neighborhood / Ventilation good / All room 6 tatami mats or more / water filter / City gas / All rooms are two-sided lighting / Located on a hill / A large gap between the neighboring house / Flat terrain / Development subdivision in フラット35Sに対応 /地盤調査済 /即入居可 /2沿線以上利用可 /市街地が近い /南向き /システムキッチン /浴室乾燥機 /陽当り良好 /全居室収納 /南側道路面す /閑静な住宅地 /LDK15畳以上 /周辺交通量少なめ /前道6m以上 /角地 /和室 /整形地 /シャワー付洗面台 /対面式キッチン /ワイドバルコニー /トイレ2ヶ所 /浴室1坪以上 /2階建 /南面バルコニー /複層ガラス /オートバス /床下収納 /浴室に窓 /TVモニタ付インターホン /緑豊かな住宅地 /都市近郊 /通風良好 /全居室6畳以上 /浄水器 /都市ガス /全室2面採光 /高台に立地 /隣家との間隔が大きい /平坦地 /開発分譲地内 | Event information イベント情報 | | Open House (Please be sure to ask in advance) schedule / Every Saturday, Sunday and public holidays time / 9:30 ~ 17:00 オープンハウス(事前に必ずお問い合わせください)日程/毎週土日祝時間/9:30 ~ 17:00 | Property name 物件名 | | Ichikawa kitagata 4-chome Newly built single-family All 17 buildings 市川市北方町4丁目 新築一戸建て 全17棟 | Price 価格 | | 23.8 million yen ~ Since the different amount of money in the 29.8 million yen each Building, Please feel free to contact us. 2380万円 ~ 2980万円各号棟で金額が異なりますので、お気軽にお問合せ下さい。 | Floor plan 間取り | | 4LDK 4LDK | Units sold 販売戸数 | | 8 units 8戸 | Total units 総戸数 | | 17 units 17戸 | Land area 土地面積 | | 105.82 sq m ~ 111.7 sq m (32.01 tsubo ~ 33.78 tsubo) (Registration) 105.82m2 ~ 111.7m2(32.01坪 ~ 33.78坪)(登記) | Building area 建物面積 | | 94.4 sq m ~ 96.05 sq m (28.55 tsubo ~ 29.05 tsubo) (Registration) 94.4m2 ~ 96.05m2(28.55坪 ~ 29.05坪)(登記) | Driveway burden-road 私道負担・道路 | | Road width: 5.0m / Corner lot compartment 6.0m × 5.0m 道路幅員:5.0m / 角地区画は6.0m×5.0m | Completion date 完成時期(築年月) | | October 2013 2013年10月 | Address 住所 | | Ichikawa City, Chiba Prefecture kitagata 4-2007-1 千葉県市川市北方町4-2007-1 | Traffic 交通 | | JR Musashino Line "Funabashi Code" walk 15 minutes Keisei Main Line "Higashinakayama" walk 32 minutes
Keisei Main Line "Keisei Nakayama" walk 33 minutes JR武蔵野線「船橋法典」歩15分京成本線「東中山」歩32分
京成本線「京成中山」歩33分
| Related links 関連リンク | | [Related Sites of this company] 【この会社の関連サイト】 | Person in charge 担当者より | | Rep Yasuda Takashi Age: 30 generations something and anxiety a lot of home purchase, but, Kindness for our customers ・ clarity ・ The motto of rapid, Thoroughly will help to meet the residence of the ideal. Please put do not hesitate to voice First from the guidance of the property. 担当者安田 貴史年齢:30代何かと不安の多い住宅購入ですが、お客様のために親切・明快・迅速をモットーに、理想の住まいに出会うまでとことんお手伝いします。まずは物件のご案内からお気軽にお声かけ下さい。 | Contact お問い合せ先 | | TEL: 0800-603-1856 [Toll free] mobile phone ・ Also available from PHS
Caller ID is not notified
Please contact the "we saw SUUMO (Sumo)"
If it does not lead, If the real estate company TEL:0800-603-1856【通話料無料】携帯電話・PHSからもご利用いただけます
発信者番号は通知されません
「SUUMO(スーモ)を見た」と問い合わせください
つながらない方、不動産会社の方は
| Building coverage, floor area ratio 建ぺい率・容積率 | | Kenpei rate: 50%, Volume ratio: 100% 建ペい率:50%、容積率:100% | Time residents 入居時期 | | Immediate available 即入居可 | Land of the right form 土地の権利形態 | | Ownership 所有権 | Structure and method of construction 構造・工法 | | Wooden 2-story 木造2階建 | Use district 用途地域 | | One low-rise 1種低層 | Land category 地目 | | Residential land 宅地 | Other limitations その他制限事項 | | Regulations have by the Landscape Act 景観法による規制有 | Overview and notices その他概要・特記事項 | | Contact: Yasuda Takashi 担当者:安田 貴史 | Company profile 会社概要 | | <Mediation> Governor of Chiba Prefecture (6) No. 012106 (the Company), Chiba Prefecture Building Lots and Buildings Transaction Business Association (Corporation) metropolitan area real estate Fair Trade Council member (Ltd.) YuKazu housing Yubinbango272-0021 Yawata Ichikawa, Chiba Prefecture 1-4-24 <仲介>千葉県知事(6)第012106号(社)千葉県宅地建物取引業協会会員 (公社)首都圏不動産公正取引協議会加盟(株)優和住宅〒272-0021 千葉県市川市八幡1-4-24 |
Floor plan間取り図 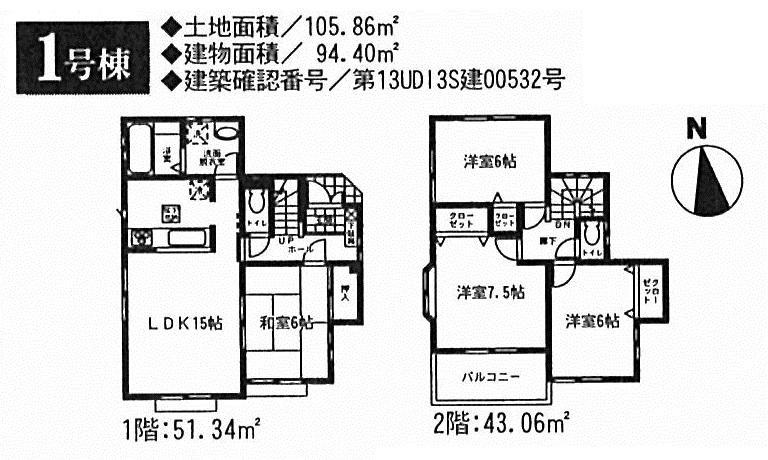 (1 Building), Price 26,800,000 yen, 4LDK, Land area 105.86 sq m , Building area 94.4 sq m
(1号棟)、価格2680万円、4LDK、土地面積105.86m2、建物面積94.4m2
Supermarketスーパー 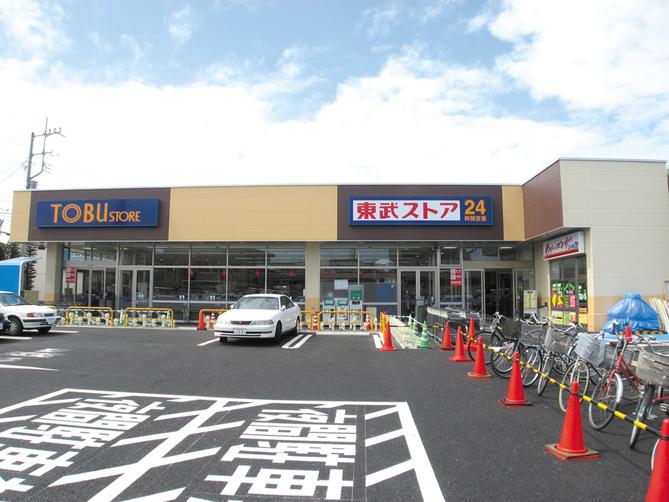 1288m to Tobu Store Co., Ltd. Funabashi Code shop
東武ストア船橋法典店まで1288m
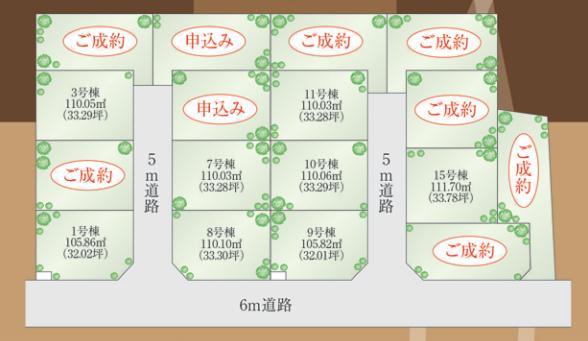 The entire compartment Figure
全体区画図
Local guide map現地案内図 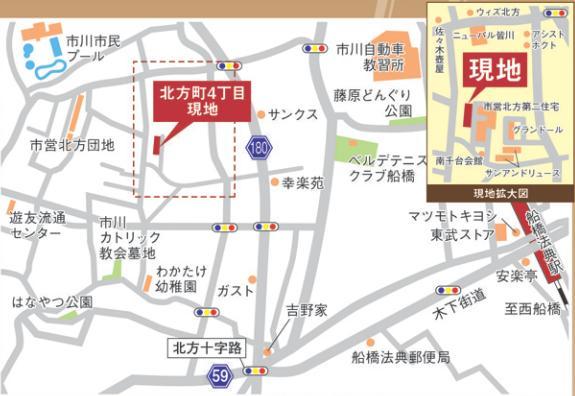 Address: Ichikawa kitagata 4-2007-1
住所:市川市北方町4-2007-1
Floor plan間取り図 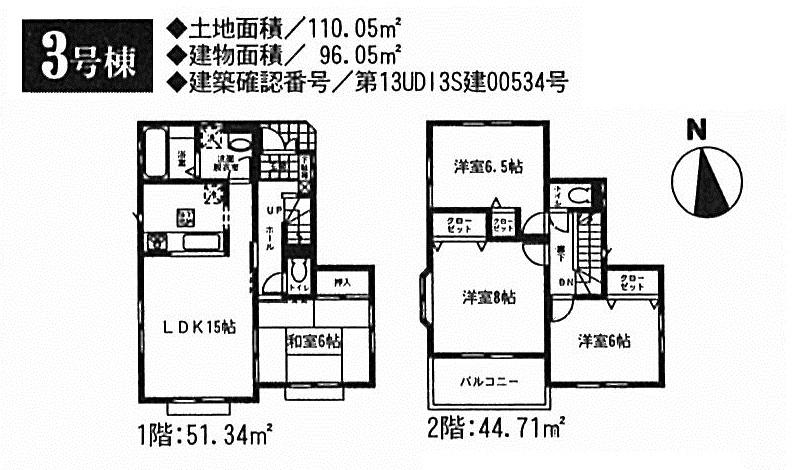 (3 Building), Price 24,800,000 yen, 4LDK, Land area 110.05 sq m , Building area 96.05 sq m
(3号棟)、価格2480万円、4LDK、土地面積110.05m2、建物面積96.05m2
Supermarketスーパー 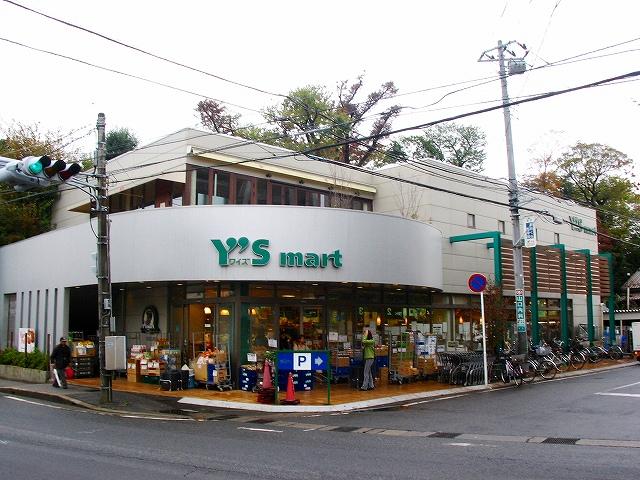 Waizumato Funabashi until Code shop 1534m
ワイズマート船橋法典店まで1534m
Floor plan間取り図 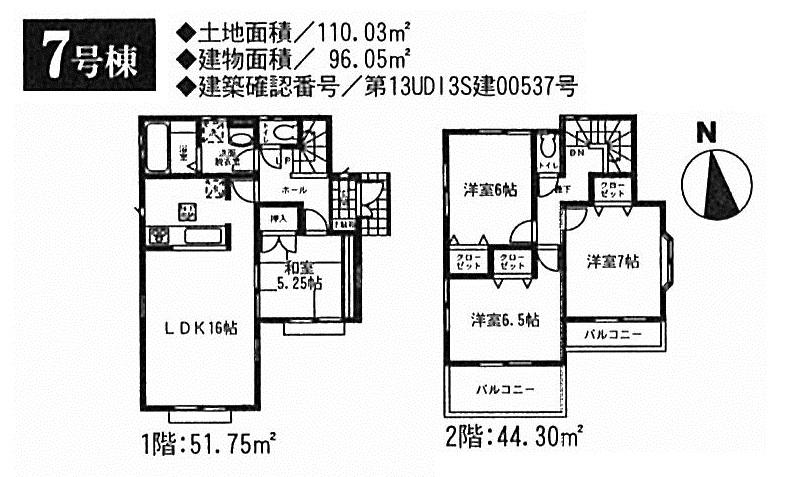 (7 Building), Price 27,800,000 yen, 4LDK, Land area 110.03 sq m , Building area 96.05 sq m
(7号棟)、価格2780万円、4LDK、土地面積110.03m2、建物面積96.05m2
Drug storeドラッグストア 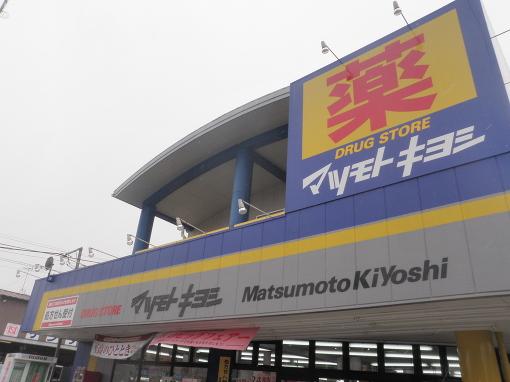 Drugstore Matsumotokiyoshi 1353m until Code Ekimae
ドラッグストアマツモトキヨシ法典駅前店まで1353m
Floor plan間取り図 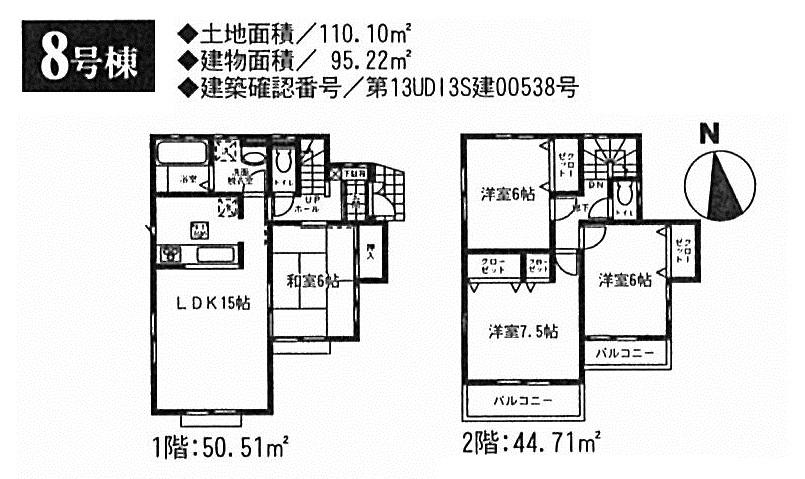 (8 Building), Price 28.8 million yen, 4LDK, Land area 110.1 sq m , Building area 95.22 sq m
(8号棟)、価格2880万円、4LDK、土地面積110.1m2、建物面積95.22m2
Junior high school中学校 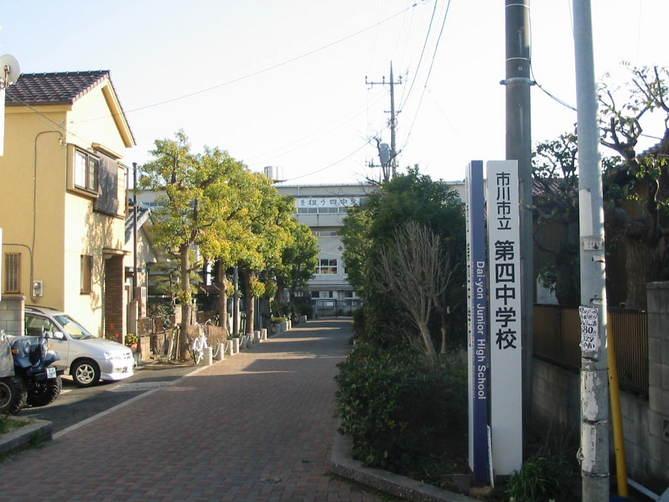 1870m until Ichikawa Municipal fourth junior high school
市川市立第四中学校まで1870m
Floor plan間取り図 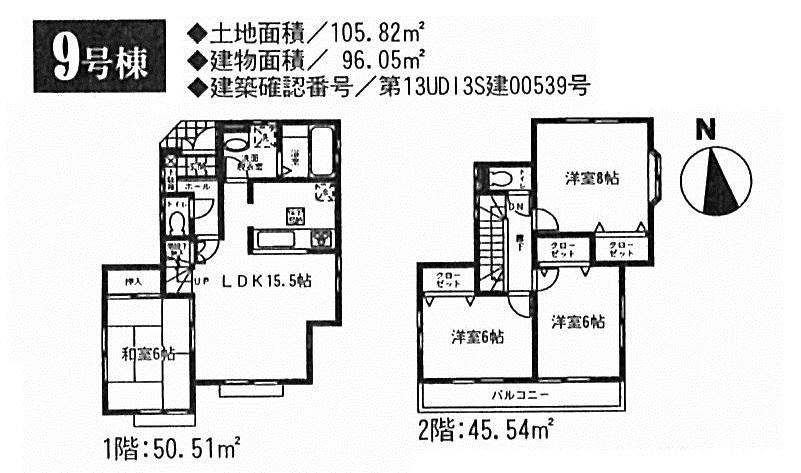 (9 Building), Price 26.5 million yen, 4LDK, Land area 105.82 sq m , Building area 96.05 sq m
(9号棟)、価格2650万円、4LDK、土地面積105.82m2、建物面積96.05m2
Primary school小学校 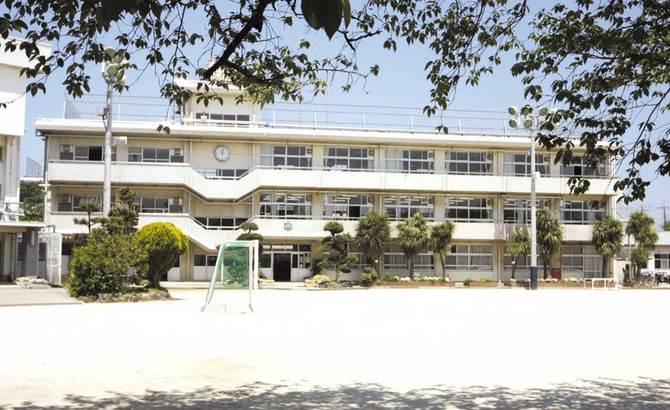 946m until Ichikawa City Wakamiya Elementary School
市川市立若宮小学校まで946m
Floor plan間取り図 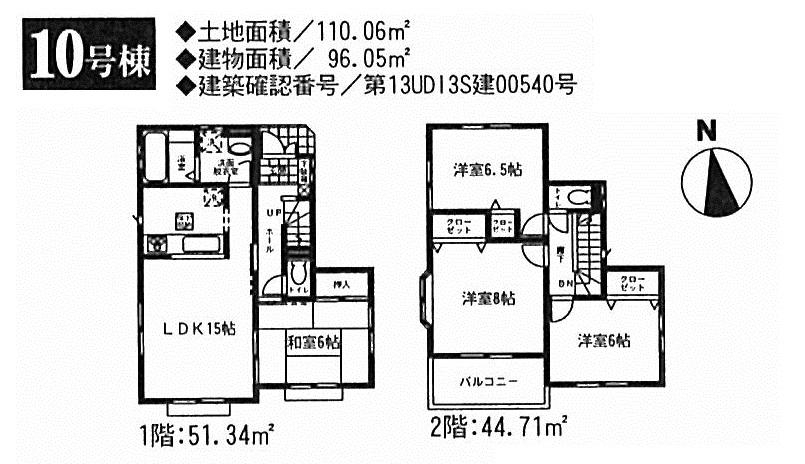 (10 Building), Price 24,800,000 yen, 4LDK, Land area 110.06 sq m , Building area 96.05 sq m
(10号棟)、価格2480万円、4LDK、土地面積110.06m2、建物面積96.05m2
Kindergarten ・ Nursery幼稚園・保育園 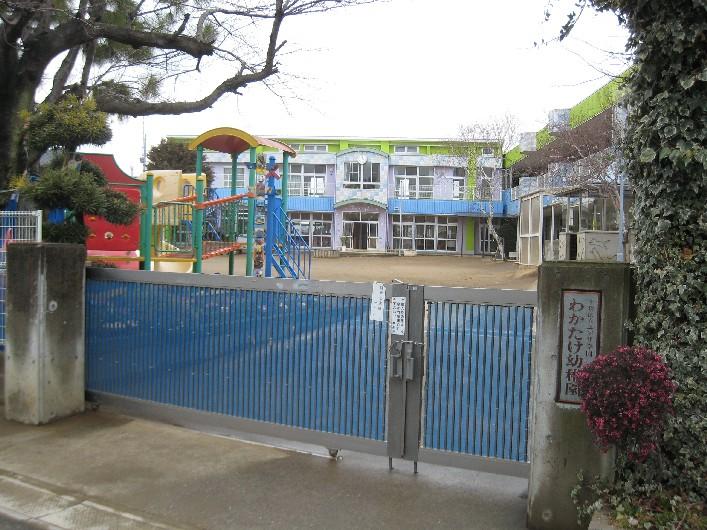 Wakatake to kindergarten 406m
わかたけ幼稚園まで406m
Floor plan間取り図 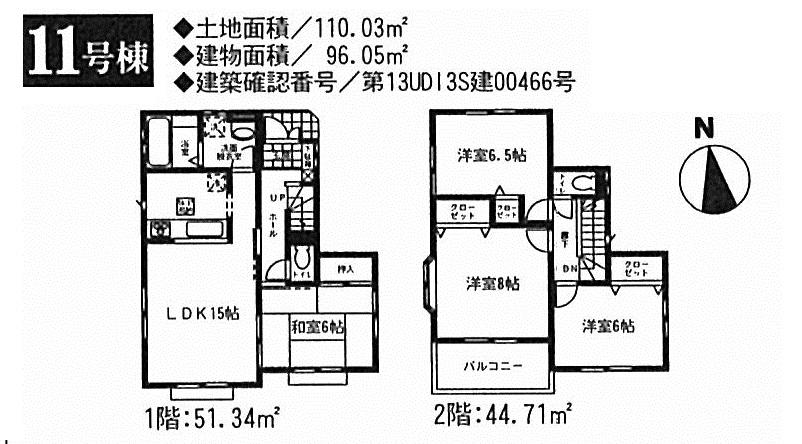 (11 Building), Price 23.8 million yen, 4LDK, Land area 110.03 sq m , Building area 96.05 sq m
(11号棟)、価格2380万円、4LDK、土地面積110.03m2、建物面積96.05m2
Hospital病院 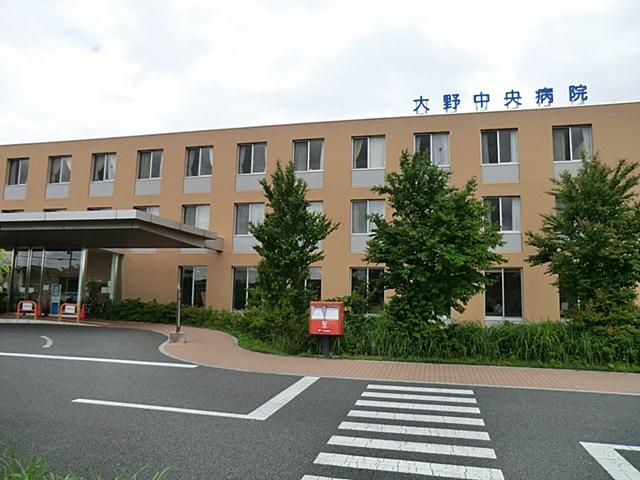 1380m until the medical corporation Association of storm River Ohno Central Hospital
医療法人社団嵐川大野中央病院まで1380m
Floor plan間取り図 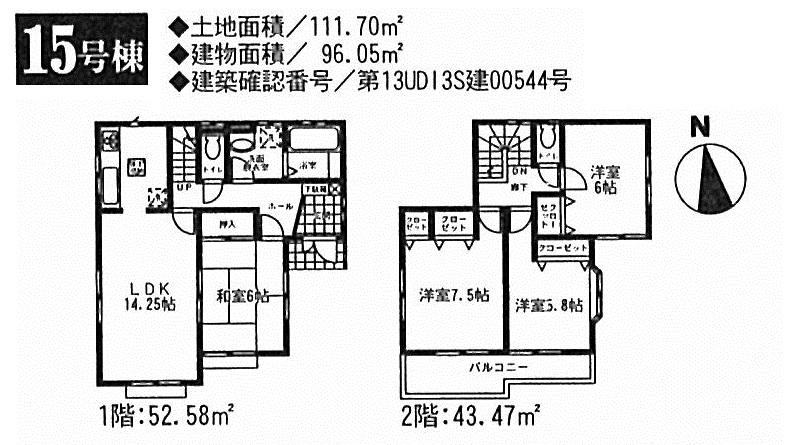 (15 Building), Price 29,800,000 yen, 4LDK, Land area 111.7 sq m , Building area 96.05 sq m
(15号棟)、価格2980万円、4LDK、土地面積111.7m2、建物面積96.05m2
Post office郵便局 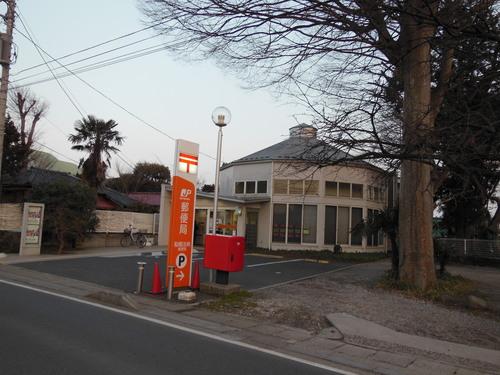 1089m to Funabashi Code post office
船橋法典郵便局まで1089m
Station駅 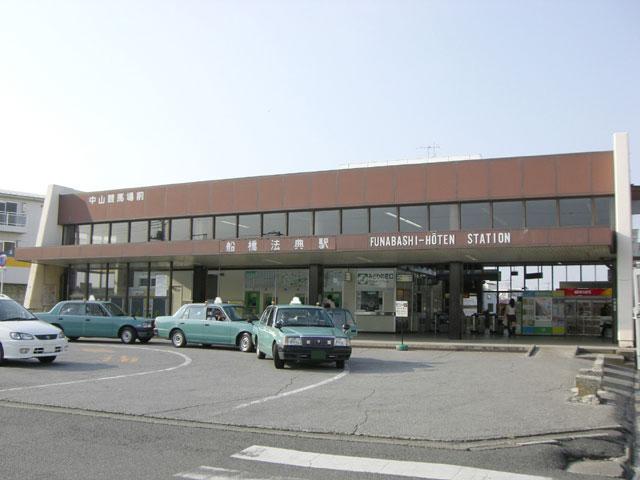 JR Musashino Line to "Funabashi Code" station 1200m
JR武蔵野線「船橋法典」駅まで1200m
Location
|




















