New Homes » Kanto » Chiba Prefecture » Ichikawa
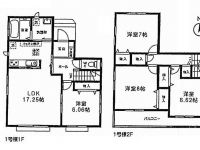 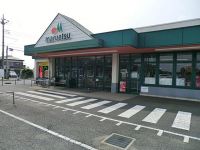
| | Ichikawa City, Chiba Prefecture 千葉県市川市 |
| JR Musashino Line "Ichikawa Ono" walk 26 minutes JR武蔵野線「市川大野」歩26分 |
| All building, Site area 130 sq m or more, Subdivision was to cherish the building 100 sq m more relaxed some space. Car spaces, Spacious two or more possible. Three buildings site of good per yang. I'd love to, Once please see. 全棟、敷地面積130m2以上、建物100m2以上のゆとりある空間を大切にした分譲地。カースペースは、広々2台以上可。陽当たり良好の3棟現場。是非、一度ご覧ください。 |
| Construction housing performance with evaluation, Design house performance with evaluation, Corresponding to the flat-35S, Pre-ground survey, Parking two Allowed, 2 along the line more accessible, Fiscal year Available, Super close, It is close to the city, Facing south, System kitchen, Yang per good, A quiet residential area, LDK15 tatami mats or more, Around traffic fewer, Washbasin with shower, Face-to-face kitchen, Wide balcony, Bathroom 1 tsubo or more, 2-story, 2 or more sides balcony, Double-glazing, Otobasu, The window in the bathroom, TV monitor interphone, Urban neighborhood, Ventilation good, Good view, All room 6 tatami mats or more, City gas, Located on a hill, Flat terrain 建設住宅性能評価付、設計住宅性能評価付、フラット35Sに対応、地盤調査済、駐車2台可、2沿線以上利用可、年度内入居可、スーパーが近い、市街地が近い、南向き、システムキッチン、陽当り良好、閑静な住宅地、LDK15畳以上、周辺交通量少なめ、シャワー付洗面台、対面式キッチン、ワイドバルコニー、浴室1坪以上、2階建、2面以上バルコニー、複層ガラス、オートバス、浴室に窓、TVモニタ付インターホン、都市近郊、通風良好、眺望良好、全居室6畳以上、都市ガス、高台に立地、平坦地 |
Features pickup 特徴ピックアップ | | Construction housing performance with evaluation / Design house performance with evaluation / Corresponding to the flat-35S / Pre-ground survey / Parking two Allowed / 2 along the line more accessible / Fiscal year Available / Super close / It is close to the city / Facing south / System kitchen / Yang per good / A quiet residential area / LDK15 tatami mats or more / Around traffic fewer / Washbasin with shower / Face-to-face kitchen / Wide balcony / Bathroom 1 tsubo or more / 2-story / 2 or more sides balcony / Double-glazing / Otobasu / The window in the bathroom / TV monitor interphone / Urban neighborhood / Ventilation good / Good view / All room 6 tatami mats or more / City gas / Located on a hill / Flat terrain 建設住宅性能評価付 /設計住宅性能評価付 /フラット35Sに対応 /地盤調査済 /駐車2台可 /2沿線以上利用可 /年度内入居可 /スーパーが近い /市街地が近い /南向き /システムキッチン /陽当り良好 /閑静な住宅地 /LDK15畳以上 /周辺交通量少なめ /シャワー付洗面台 /対面式キッチン /ワイドバルコニー /浴室1坪以上 /2階建 /2面以上バルコニー /複層ガラス /オートバス /浴室に窓 /TVモニタ付インターホン /都市近郊 /通風良好 /眺望良好 /全居室6畳以上 /都市ガス /高台に立地 /平坦地 | Price 価格 | | 25,800,000 yen ~ 28.8 million yen 2580万円 ~ 2880万円 | Floor plan 間取り | | 4LDK 4LDK | Units sold 販売戸数 | | 3 units 3戸 | Total units 総戸数 | | 3 units 3戸 | Land area 土地面積 | | 136.21 sq m ~ 141.42 sq m (41.20 tsubo ~ 42.77 tsubo) (Registration) 136.21m2 ~ 141.42m2(41.20坪 ~ 42.77坪)(登記) | Building area 建物面積 | | 100.61 sq m ~ 104.54 sq m (30.43 tsubo ~ 31.62 tsubo) (Registration) 100.61m2 ~ 104.54m2(30.43坪 ~ 31.62坪)(登記) | Driveway burden-road 私道負担・道路 | | North road 4m 北側公道4m | Completion date 完成時期(築年月) | | 2014 end of February schedule 2014年2月末予定 | Address 住所 | | Ichikawa City, Chiba Prefecture Sodani 1 千葉県市川市曽谷1 | Traffic 交通 | | JR Musashino Line "Ichikawa Ono" walk 26 minutes JR Sobu Line "Motoyawata" bus 23 minutes Sodani walk 2 minutes Keisei Main Line "Keisei Yawata" walk 34 minutes JR武蔵野線「市川大野」歩26分JR総武線「本八幡」バス23分曽谷歩2分京成本線「京成八幡」歩34分
| Related links 関連リンク | | [Related Sites of this company] 【この会社の関連サイト】 | Person in charge 担当者より | | Rep Gunji Tomohiro Age: work hard thing for the 20's customers. That's what I believe also for their own. Saying that the, "The best treat your smile for me! "It is so. We will continue working on the day-to-day work to remember this feeling. 担当者軍司 知宏年齢:20代お客様の為に頑張ること。それこそが自分の為にもなると思っています。 と言うのは、「お客様の笑顔が私にとって最高のご馳走!」だからです。この気持ちを忘れずに日々の仕事に取り組んでまいります。 | Contact お問い合せ先 | | TEL: 0800-603-1856 [Toll free] mobile phone ・ Also available from PHS
Caller ID is not notified
Please contact the "we saw SUUMO (Sumo)"
If it does not lead, If the real estate company TEL:0800-603-1856【通話料無料】携帯電話・PHSからもご利用いただけます
発信者番号は通知されません
「SUUMO(スーモ)を見た」と問い合わせください
つながらない方、不動産会社の方は
| Building coverage, floor area ratio 建ぺい率・容積率 | | Kenpei rate: 50% ・ Hundred percent 建ペい率:50%・100% | Time residents 入居時期 | | 2014 end of February schedule 2014年2月末予定 | Land of the right form 土地の権利形態 | | Ownership 所有権 | Structure and method of construction 構造・工法 | | 2-story wooden 木造2階建て | Use district 用途地域 | | One low-rise 1種低層 | Land category 地目 | | Residential land 宅地 | Other limitations その他制限事項 | | Regulations have by the Landscape Act, Irregular land 景観法による規制有、不整形地 | Overview and notices その他概要・特記事項 | | Contact: Gunji Tomohiro, Building confirmation number: No. HPA-13-06981-1, The HPA-13-06982-1 No., The HPA-13-06983-1 No. 担当者:軍司 知宏、建築確認番号:第HPA-13-06981-1号、第HPA-13-06982-1号、第HPA-13-06983-1号 | Company profile 会社概要 | | <Mediation> Governor of Chiba Prefecture (6) No. 012106 (the Company), Chiba Prefecture Building Lots and Buildings Transaction Business Association (Corporation) metropolitan area real estate Fair Trade Council member (Ltd.) YuKazu housing Yubinbango272-0021 Yawata Ichikawa, Chiba Prefecture 1-4-24 <仲介>千葉県知事(6)第012106号(社)千葉県宅地建物取引業協会会員 (公社)首都圏不動産公正取引協議会加盟(株)優和住宅〒272-0021 千葉県市川市八幡1-4-24 |
Floor plan間取り図 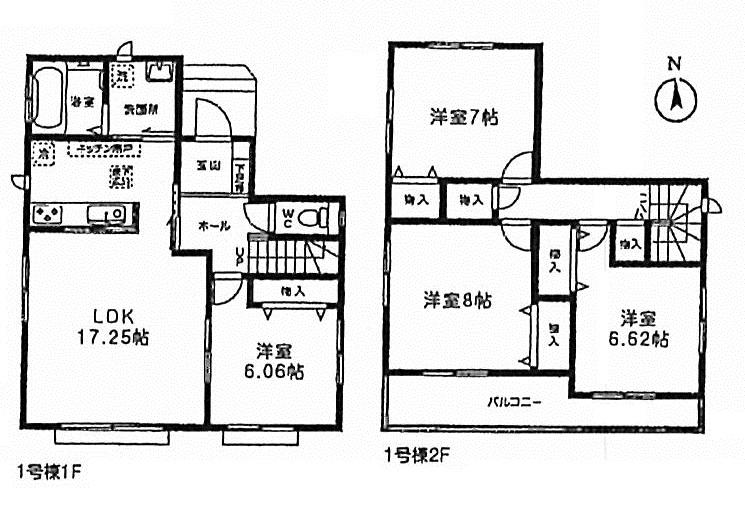 (1 Building), Price 28.8 million yen, 4LDK, Land area 136.21 sq m , Building area 104.54 sq m
(1号棟)、価格2880万円、4LDK、土地面積136.21m2、建物面積104.54m2
Supermarketスーパー 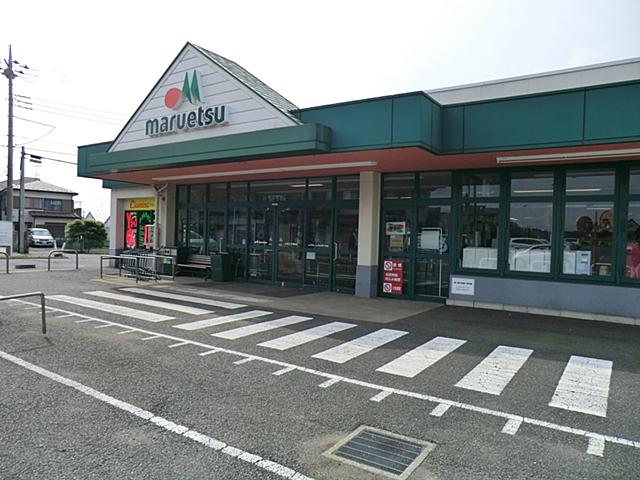 Maruetsu until Sodani shop 369m
マルエツ曽谷店まで369m
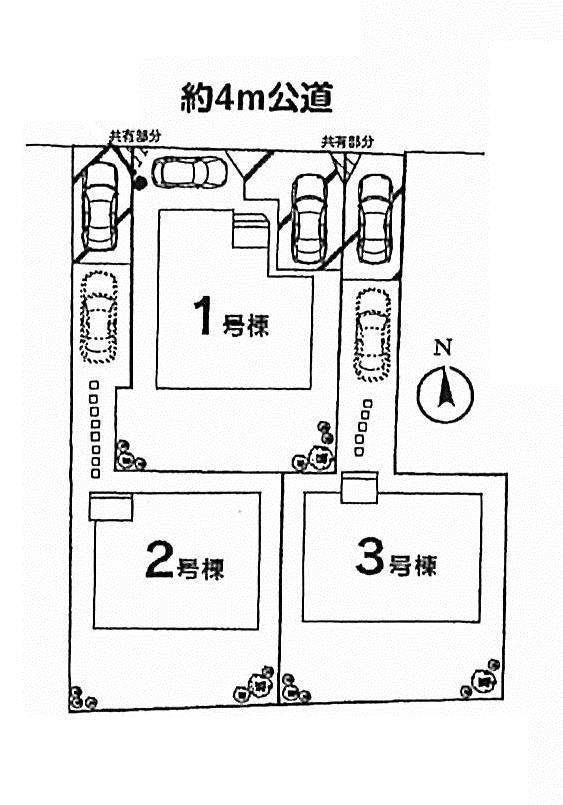 The entire compartment Figure
全体区画図
Floor plan間取り図 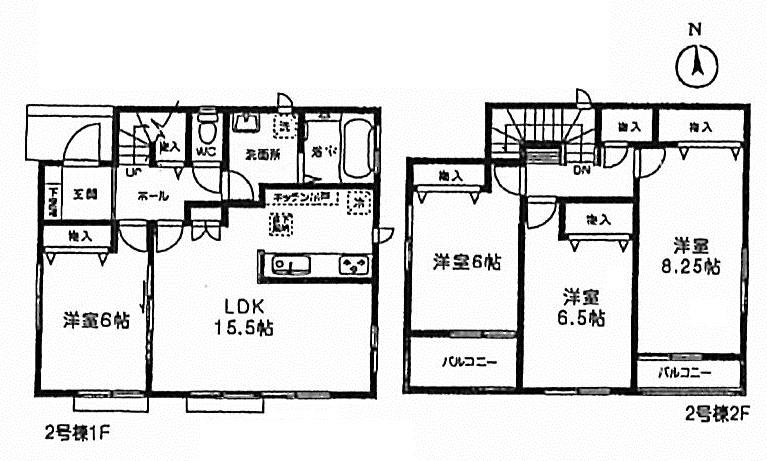 (Building 2), Price 25,800,000 yen, 4LDK, Land area 136.4 sq m , Building area 100.61 sq m
(2号棟)、価格2580万円、4LDK、土地面積136.4m2、建物面積100.61m2
Supermarketスーパー 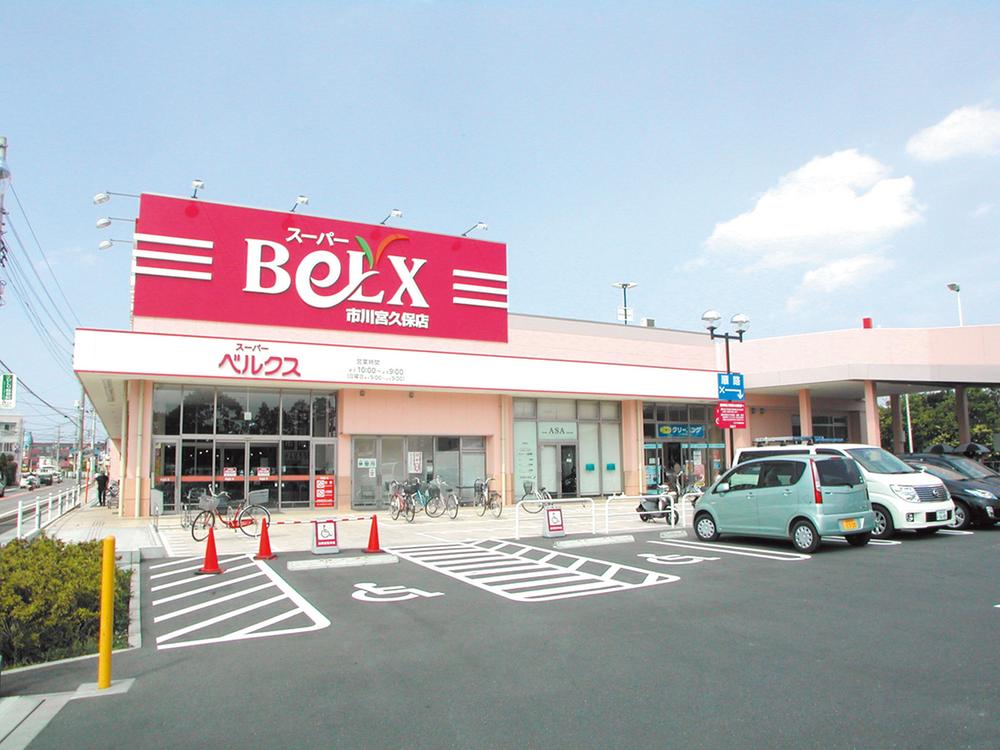 Bergs 587m until Ichikawa Miyakubo shop
ベルクス市川宮久保店まで587m
Floor plan間取り図 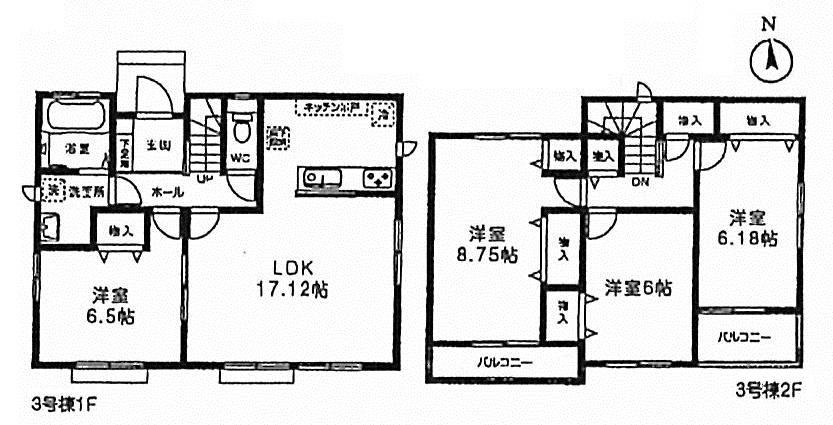 (3 Building), Price 26,800,000 yen, 4LDK, Land area 141.42 sq m , Building area 103.81 sq m
(3号棟)、価格2680万円、4LDK、土地面積141.42m2、建物面積103.81m2
Drug storeドラッグストア 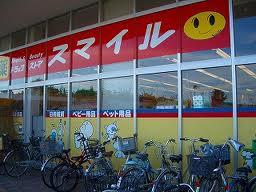 Until the drugstore Smile Takatsuka shop 856m
ドラッグストアスマイル高塚店まで856m
Junior high school中学校 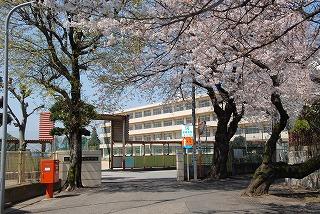 741m to Ichikawa City third junior high school
市川市立第三中学校まで741m
Primary school小学校 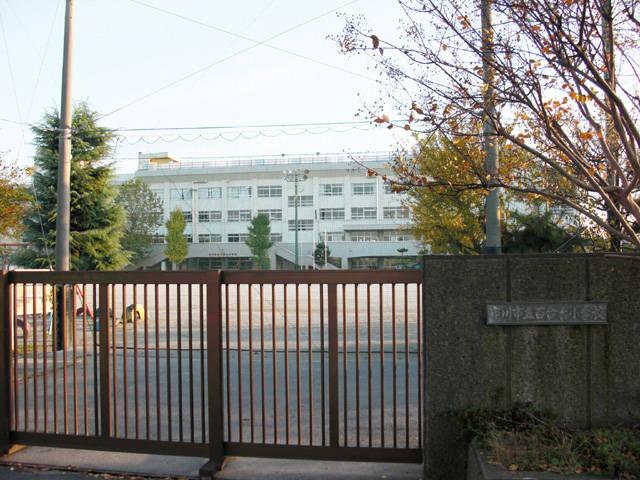 1233m to Ichikawa City lilies stand elementary school
市川市立百合台小学校まで1233m
Kindergarten ・ Nursery幼稚園・保育園 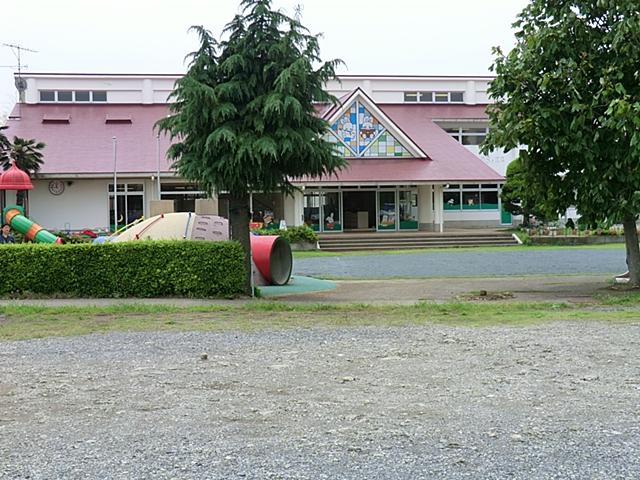 曾谷 to kindergarten 689m
曾谷幼稚園まで689m
Hospital病院 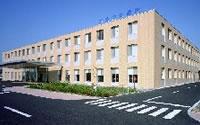 1325m until the medical corporation Association of storm River Ohno Central Hospital
医療法人社団嵐川大野中央病院まで1325m
Station駅 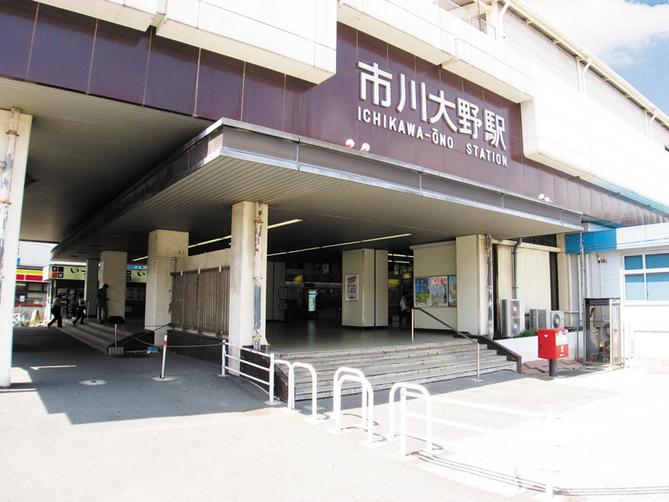 1920m until the JR Sobu Line "Ichikawa Ono" station
JR総武線「市川大野」駅まで1920m
Park公園 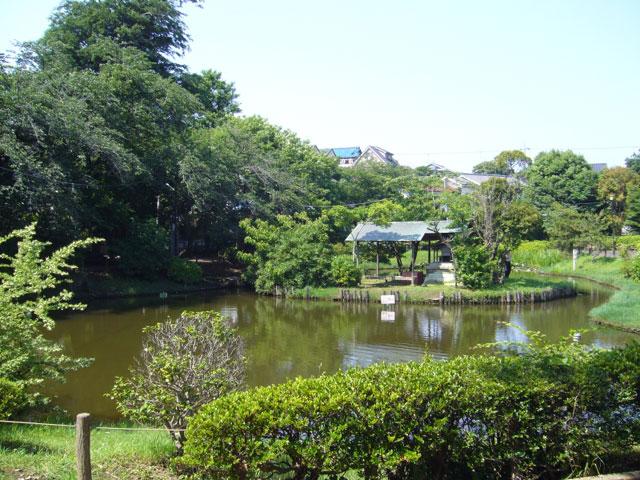 732m to Benten Pond Park
弁天池公園まで732m
Location
|














