New Homes » Kanto » Chiba Prefecture » Ichikawa
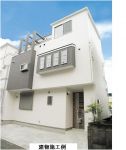 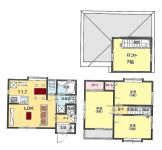
| | Ichikawa City, Chiba Prefecture 千葉県市川市 |
| JR Sobu Line "Motoyawata" walk 13 minutes JR総武線「本八幡」歩13分 |
| [ Newly built single-family home appearance of the spacious loft with 7 Pledge to 13-minute walk from the usability is good Motoyawata Station ] Since the north-south two-sided road day ventilation good, Loft is usability good because it is with fixed stairs, heavy 【 使い勝手が良い本八幡駅まで徒歩13分に広々ロフト7帖付の新築一戸建て住宅登場 】南北両面道路なので日当たり風通し良好、ロフトは固定階段付なので使い勝手良好、重たい |
| [ Good day ventilation of the north-south road on both sides, Easy walk 13 minutes to the station, Very convenient close commercial facility ] You get a newly built single-family in Ichikawa Motoyawata 3-chome, South ・ North side is better to day ventilation both there is no feeling of pressure because the road, Walk to the kindergarten 3 minutes, Peace of mind in your home that come 6 minutes and small children up to elementary school, Also easy storage in heavy luggage because the loft with a fixed stairs, There is also a 7 Pledge can also be used as a room because 【 南北両面道路の日当たり風通し良好、駅まで楽々徒歩13分、商業施設も近くとても便利 】市川市本八幡3丁目に新築一戸建てがでました、南側・北側が道路なので圧迫感がなく日当たり風通しともに良好、幼稚園まで徒歩3分、小学校まで6分と小さいお子様がいらっしゃるご家庭に安心、固定階段付のロフトなので重たい荷物でも楽々収納、7帖もあるので部屋としても利用可能 |
Features pickup 特徴ピックアップ | | Year Available / System kitchen / Bathroom Dryer / A quiet residential area / Washbasin with shower / Face-to-face kitchen / 2-story / South balcony / The window in the bathroom / All living room flooring / water filter / City gas / Flat terrain 年内入居可 /システムキッチン /浴室乾燥機 /閑静な住宅地 /シャワー付洗面台 /対面式キッチン /2階建 /南面バルコニー /浴室に窓 /全居室フローリング /浄水器 /都市ガス /平坦地 | Price 価格 | | 33,800,000 yen 3380万円 | Floor plan 間取り | | 3LDK + S (storeroom) 3LDK+S(納戸) | Units sold 販売戸数 | | 1 units 1戸 | Total units 総戸数 | | 1 units 1戸 | Land area 土地面積 | | 53.64 sq m (16.22 tsubo) (Registration) 53.64m2(16.22坪)(登記) | Building area 建物面積 | | 65.42 sq m (19.78 tsubo) (Registration) 65.42m2(19.78坪)(登記) | Driveway burden-road 私道負担・道路 | | 13 sq m , North 4m width (contact the road width 10m) 13m2、北4m幅(接道幅10m) | Completion date 完成時期(築年月) | | November 2013 2013年11月 | Address 住所 | | Ichikawa City, Chiba Prefecture Owada 3 千葉県市川市大和田3 | Traffic 交通 | | JR Sobu Line "Motoyawata" walk 13 minutes Keisei Main Line "Keisei Yawata" walk 17 minutes
Toei Shinjuku Line "Motoyawata" walk 13 minutes JR総武線「本八幡」歩13分京成本線「京成八幡」歩17分
都営新宿線「本八幡」歩13分
| Related links 関連リンク | | [Related Sites of this company] 【この会社の関連サイト】 | Person in charge 担当者より | | Rep Takahashi Yuya Age: 20 Daigyokai Experience: 3 years 担当者高橋 祐也年齢:20代業界経験:3年 | Contact お問い合せ先 | | TEL: 0800-603-9341 [Toll free] mobile phone ・ Also available from PHS
Caller ID is not notified
Please contact the "we saw SUUMO (Sumo)"
If it does not lead, If the real estate company TEL:0800-603-9341【通話料無料】携帯電話・PHSからもご利用いただけます
発信者番号は通知されません
「SUUMO(スーモ)を見た」と問い合わせください
つながらない方、不動産会社の方は
| Building coverage, floor area ratio 建ぺい率・容積率 | | 60% ・ 200% 60%・200% | Time residents 入居時期 | | December 2013 2013年12月 | Land of the right form 土地の権利形態 | | Ownership 所有権 | Structure and method of construction 構造・工法 | | Wooden 2-story 木造2階建 | Overview and notices その他概要・特記事項 | | Contact: Takahashi Yuya, Facilities: Public Water Supply, This sewage, City gas, Building confirmation number , Parking: car space 担当者:高橋 祐也、設備:公営水道、本下水、都市ガス、建築確認番号: 、駐車場:カースペース | Company profile 会社概要 | | <Mediation> Governor of Chiba Prefecture (2) the first 015,709 No. Hot Real Estate Co., Ltd. Yubinbango272-0815 northern Ichikawa, Chiba Prefecture 2-34-10 <仲介>千葉県知事(2)第015709号Hot不動産(株)〒272-0815 千葉県市川市北方2-34-10 |
Local appearance photo現地外観写真 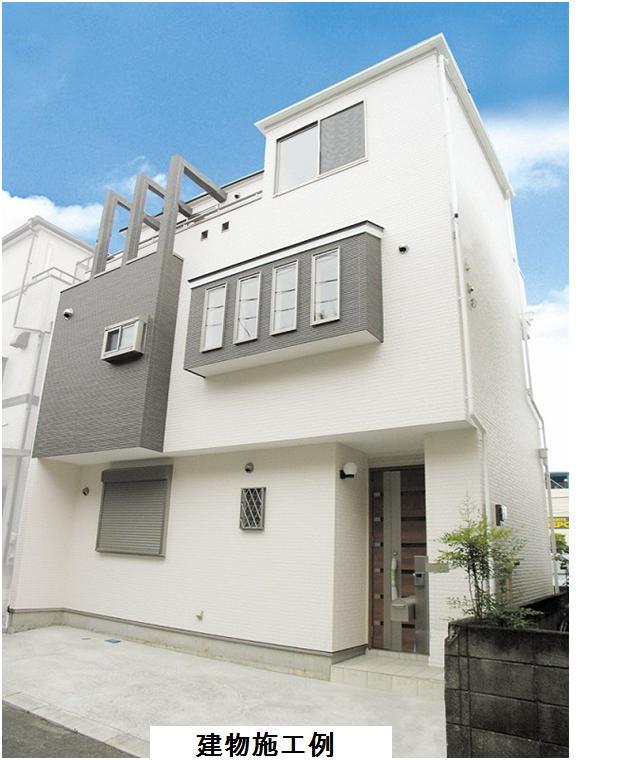 Same specifications Photos (Appearance) stylish designer House
同仕様写真 (外観)オシャレなデザイナーズハウス
Floor plan間取り図 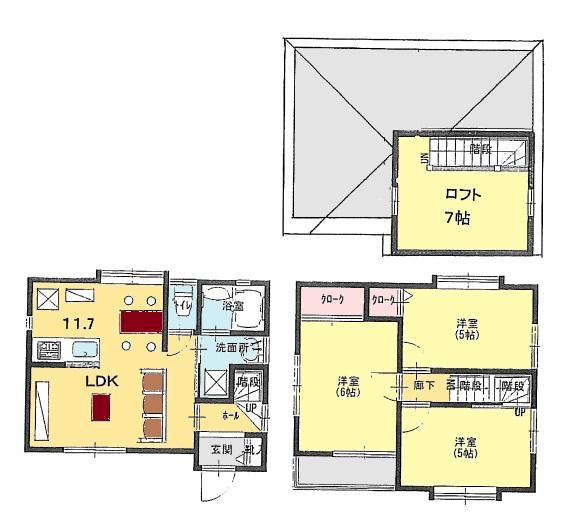 33,800,000 yen, 3LDK+S, Land area 53.64 sq m , Building area 65.42 sq m popularity of face-to-face kitchen ・ Loft with with fixed stairs
3380万円、3LDK+S、土地面積53.64m2、建物面積65.42m2 人気の対面式キッチン・固定階段付ロフト付
Same specifications photos (Other introspection)同仕様写真(その他内観) 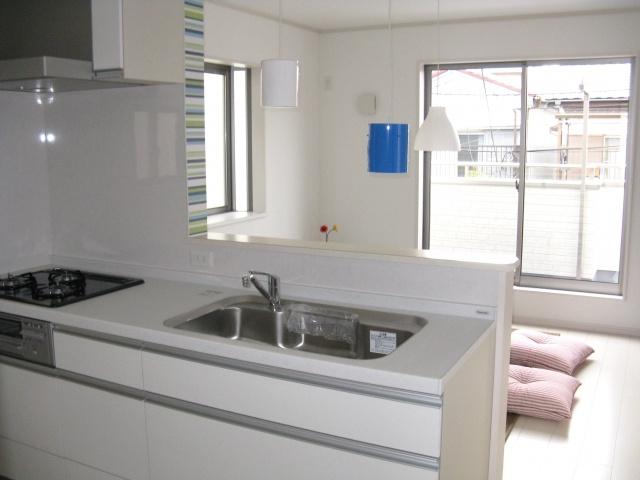 Same specifications photos (living) 11 Pledge face-to-face kitchen
同仕様写真(リビング)11帖対面式キッチン
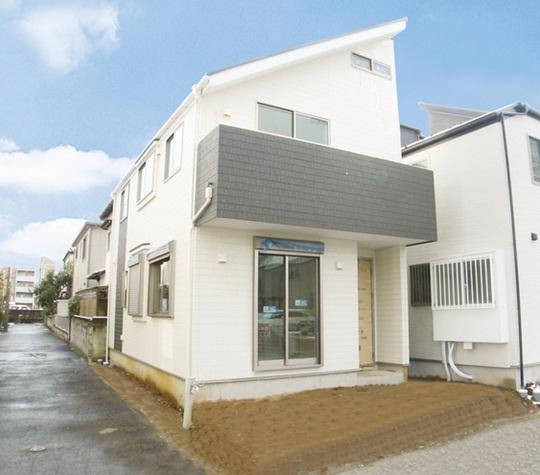 Same specifications photos (appearance)
同仕様写真(外観)
Kindergarten ・ Nursery幼稚園・保育園 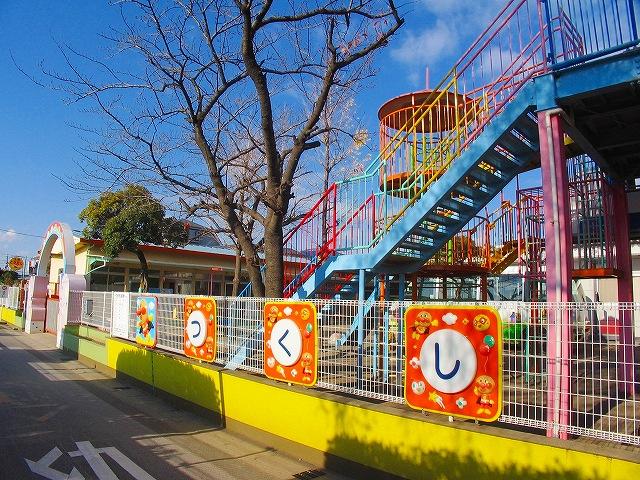 23m to horsetail kindergarten
つくし幼稚園まで23m
Same specifications photos (Other introspection)同仕様写真(その他内観) 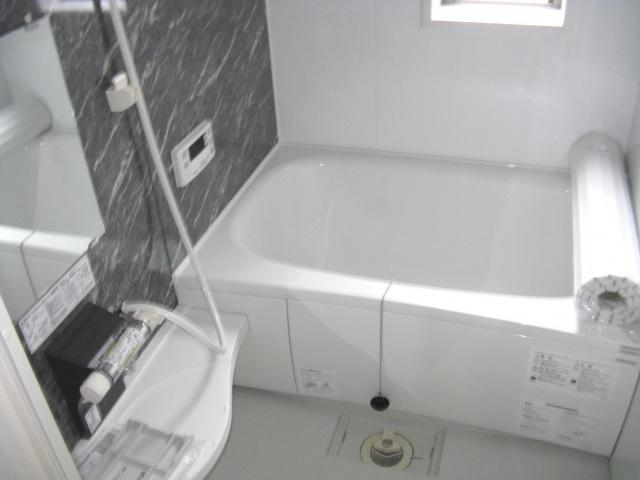 Same specifications photo (bath) comfortable system bus
同仕様写真(お風呂)快適システムバス
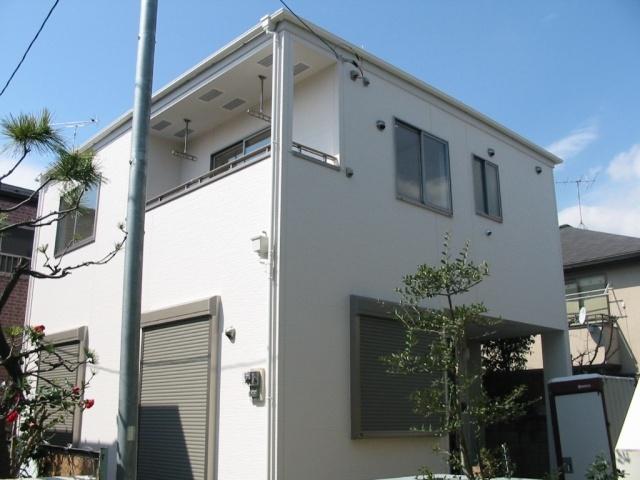 Same specifications photos (appearance)
同仕様写真(外観)
Kindergarten ・ Nursery幼稚園・保育園 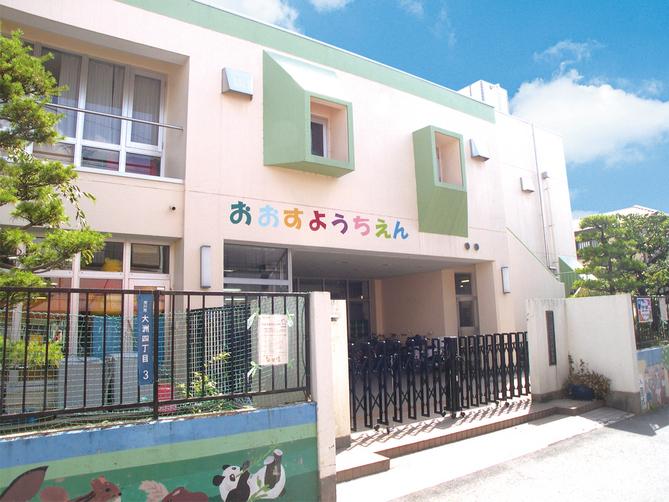 Ozu 1133m to kindergarten
大洲幼稚園まで1133m
Same specifications photos (Other introspection)同仕様写真(その他内観) 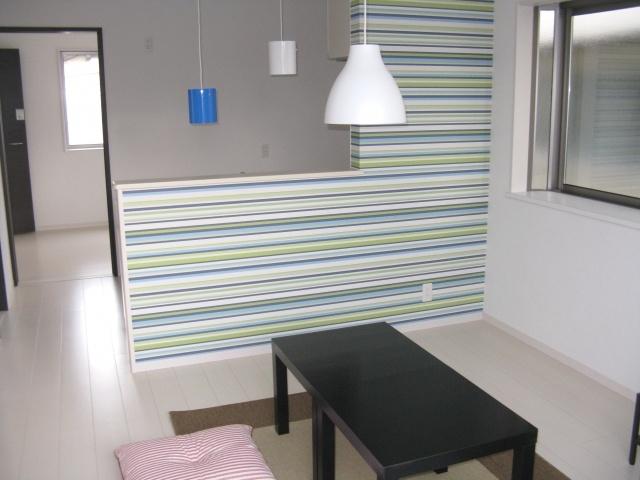 Same specifications photo (kitchen) Popularity of face-to-face kitchen
同仕様写真(キッチン)人気の対面式キッチン
Kindergarten ・ Nursery幼稚園・保育園 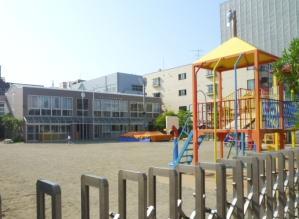 1820m until Ichikawa Gakuen kindergarten
市川学園幼稚園まで1820m
Same specifications photos (Other introspection)同仕様写真(その他内観) 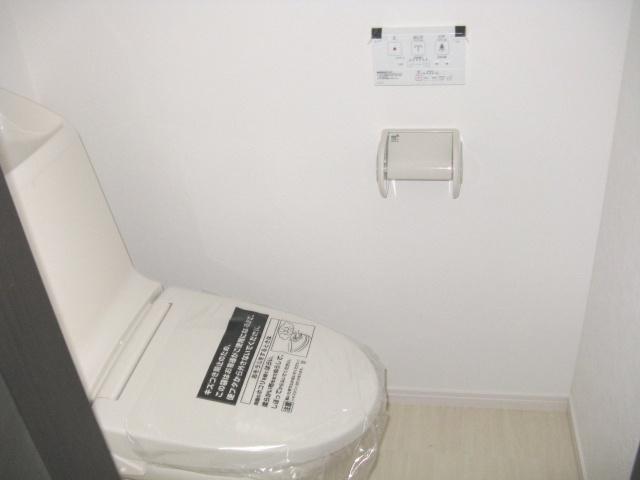 Same specifications photos (toilet) with a window
同仕様写真(トイレ)窓付き
Kindergarten ・ Nursery幼稚園・保育園 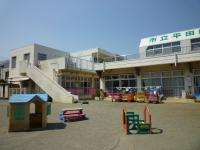 967m until Hirata nursery school
平田保育園まで967m
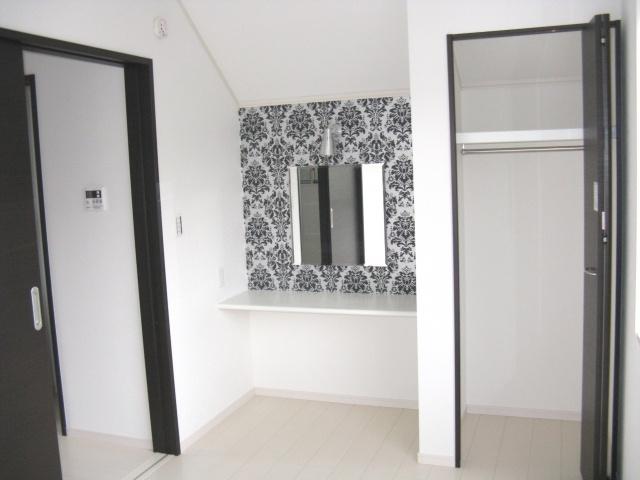 Same specifications photos (Other introspection)
同仕様写真(その他内観)
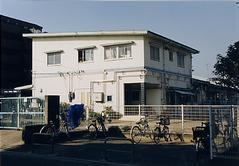 1034m to Nitta nursery school
新田保育園まで1034m
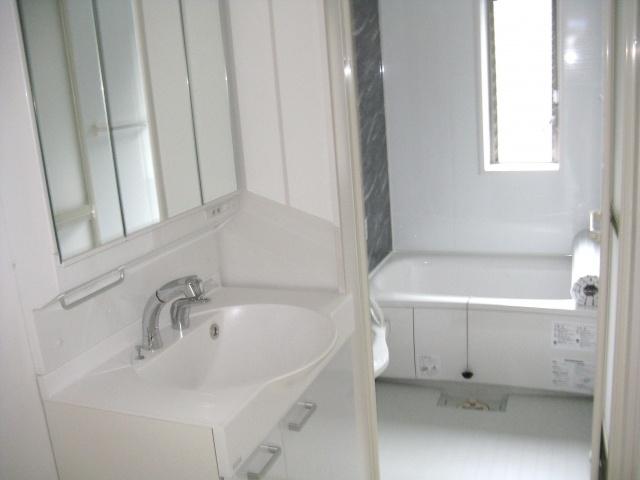 Same specifications photos (Other introspection)
同仕様写真(その他内観)
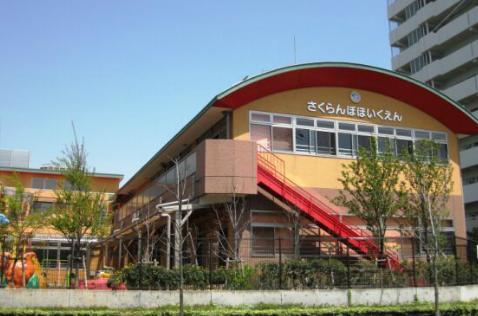 1706m to cherry nursery
さくらんぼ保育園まで1706m
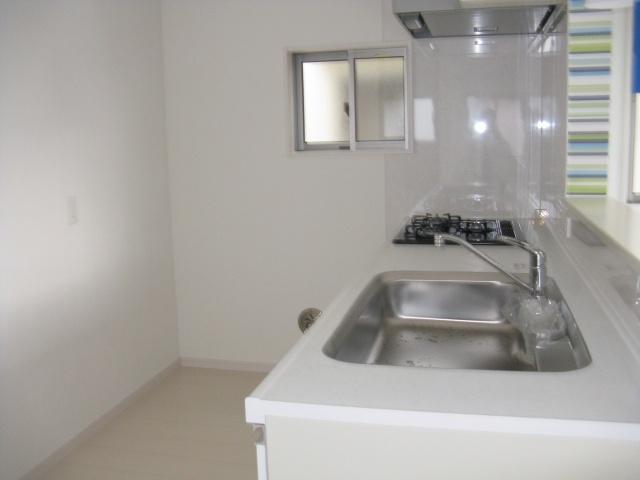 Same specifications photos (Other introspection)
同仕様写真(その他内観)
Primary school小学校 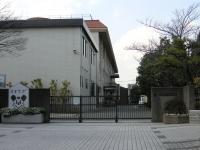 Owada until elementary school 414m
大和田小学校まで414m
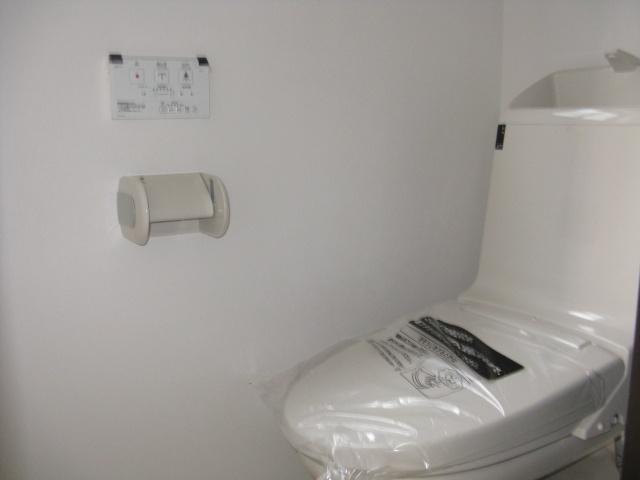 Same specifications photos (Other introspection)
同仕様写真(その他内観)
Junior high school中学校 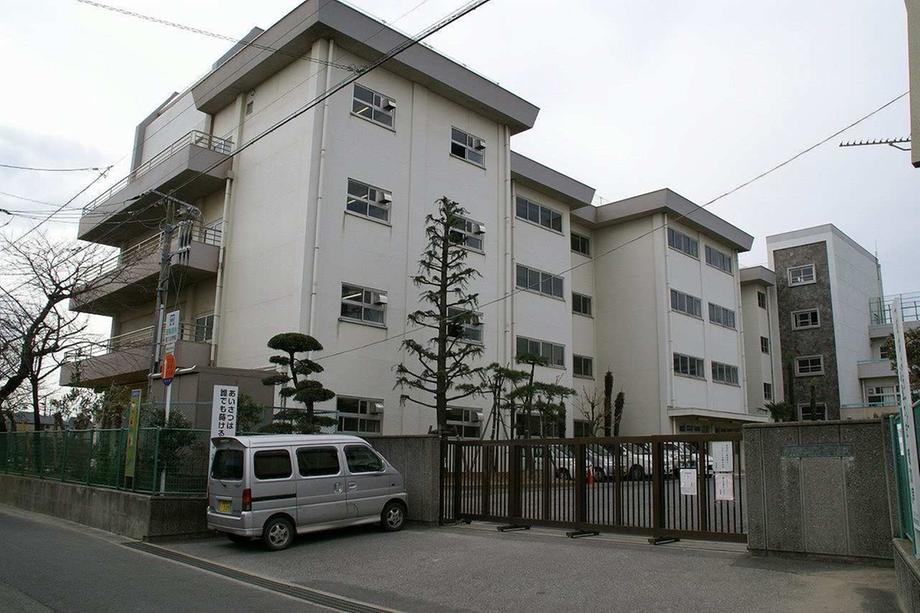 359m up to municipal eighth Junior High School
市立第八中学校まで359m
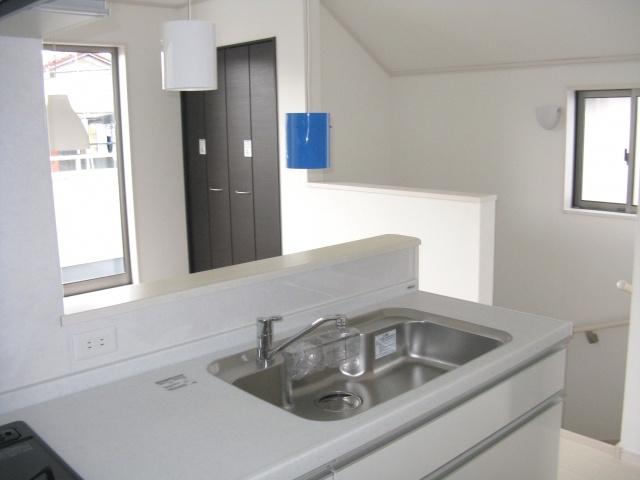 Same specifications photos (Other introspection)
同仕様写真(その他内観)
Location
| 





















