New Homes » Kanto » Chiba Prefecture » Ichikawa
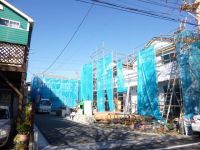 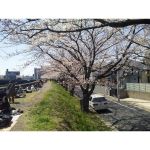
| | Ichikawa City, Chiba Prefecture 千葉県市川市 |
| Tokyo Metro Tozai Line "Minamigyotoku" walk 18 minutes 東京メトロ東西線「南行徳」歩18分 |
| ■ It was price revision. ■ Solar panels mounted housing ■ 5 minutes 400m walk from the Tokai surface park ■ Please select from the floor plan of the counter kitchen and independent kitchen, etc. 5 type. ■ Long-term high-quality housing Get the seismic grade 3 ■ Design performance evaluation acquisition ■ Building performance evaluation acquisition plan ■価格改定しました。■太陽光パネル搭載住宅■東海面公園まで400m徒歩5分■カウンターキッチンや独立キッチン等5タイプの間取りよりお選びください。■長期優良住宅 耐震等級3を取得 ■設計性能評価取得 ■建築性能評価取得予定 |
Features pickup 特徴ピックアップ | | Construction housing performance with evaluation / Design house performance with evaluation / Long-term high-quality housing / Solar power system / System kitchen / Bathroom Dryer / Yang per good / All room storage / Flat to the station / A quiet residential area / LDK15 tatami mats or more / Or more before road 6m / Corner lot / Japanese-style room / Washbasin with shower / Face-to-face kitchen / Wide balcony / Toilet 2 places / 2-story / 2 or more sides balcony / Double-glazing / Warm water washing toilet seat / Underfloor Storage / The window in the bathroom / TV monitor interphone / All living room flooring / Walk-in closet / Flat terrain / Floor heating 建設住宅性能評価付 /設計住宅性能評価付 /長期優良住宅 /太陽光発電システム /システムキッチン /浴室乾燥機 /陽当り良好 /全居室収納 /駅まで平坦 /閑静な住宅地 /LDK15畳以上 /前道6m以上 /角地 /和室 /シャワー付洗面台 /対面式キッチン /ワイドバルコニー /トイレ2ヶ所 /2階建 /2面以上バルコニー /複層ガラス /温水洗浄便座 /床下収納 /浴室に窓 /TVモニタ付インターホン /全居室フローリング /ウォークインクロゼット /平坦地 /床暖房 | Event information イベント情報 | | Local sales meetings (Please be sure to ask in advance) schedule / Every Saturday, Sunday and public holidays time / 11:00 ~ 16:00 ■ You can guide the model house Please feel free to tell us. 現地販売会(事前に必ずお問い合わせください)日程/毎週土日祝時間/11:00 ~ 16:00 ■モデルハウスのご案内できます お気軽にお申し付けください。 | Property name 物件名 | | Minamigyotoku 4-chome Newly built condominiums All five buildings 南行徳4丁目 新築分譲住宅 全5棟 | Price 価格 | | 42,300,000 yen ~ 47,800,000 yen 4230万円 ~ 4780万円 | Floor plan 間取り | | 4LDK 4LDK | Units sold 販売戸数 | | 5 units 5戸 | Total units 総戸数 | | 5 units 5戸 | Land area 土地面積 | | 111.04 sq m ~ 112.26 sq m (registration) 111.04m2 ~ 112.26m2(登記) | Building area 建物面積 | | 96.88 sq m ~ 98.54 sq m (registration) 96.88m2 ~ 98.54m2(登記) | Completion date 完成時期(築年月) | | January 2014 late schedule 2014年1月下旬予定 | Address 住所 | | Ichikawa City, Chiba Prefecture Minamigyotoku 4-19-2 千葉県市川市南行徳4-19-2 | Traffic 交通 | | Tokyo Metro Tozai Line "Minamigyotoku" walk 18 minutes
Tokyo Metro Tozai Line "Urayasu" walk 23 minutes
Tokyo Metro Tozai Line "Minamigyotoku" bus 7 minutes Gyotoku high school walk 5 minutes 東京メトロ東西線「南行徳」歩18分
東京メトロ東西線「浦安」歩23分
東京メトロ東西線「南行徳」バス7分行徳高校歩5分
| Contact お問い合せ先 | | TEL: 0800-603-4072 [Toll free] mobile phone ・ Also available from PHS
Caller ID is not notified
Please contact the "we saw SUUMO (Sumo)"
If it does not lead, If the real estate company TEL:0800-603-4072【通話料無料】携帯電話・PHSからもご利用いただけます
発信者番号は通知されません
「SUUMO(スーモ)を見た」と問い合わせください
つながらない方、不動産会社の方は
| Building coverage, floor area ratio 建ぺい率・容積率 | | Kenpei rate: 60%, Volume ratio: 200% 建ペい率:60%、容積率:200% | Time residents 入居時期 | | January 2014 late schedule 2014年1月下旬予定 | Land of the right form 土地の権利形態 | | Ownership 所有権 | Structure and method of construction 構造・工法 | | Wooden 2-story (conventional method) 木造2階建(在来工法) | Construction 施工 | | Ltd. Toei housing 株式会社東栄住宅 | Use district 用途地域 | | One dwelling 1種住居 | Other limitations その他制限事項 | | Second kind altitude district 第2種高度地区 | Overview and notices その他概要・特記事項 | | Building confirmation number: No. 13UDI1W Ken 02,185 other 建築確認番号:第13UDI1W建02185号他 | Company profile 会社概要 | | <Mediation> Minister of Land, Infrastructure and Transport (2) the first 007,129 No. Starts Pitattohausu Co. Gyotoku sales center Yubinbango272-0133 Ichikawa, Chiba Prefecture Gyotokuekimae 2-12-9 <仲介>国土交通大臣(2)第007129号スターツピタットハウス(株)行徳販売センター〒272-0133 千葉県市川市行徳駅前2-12-9 |
Local appearance photo現地外観写真 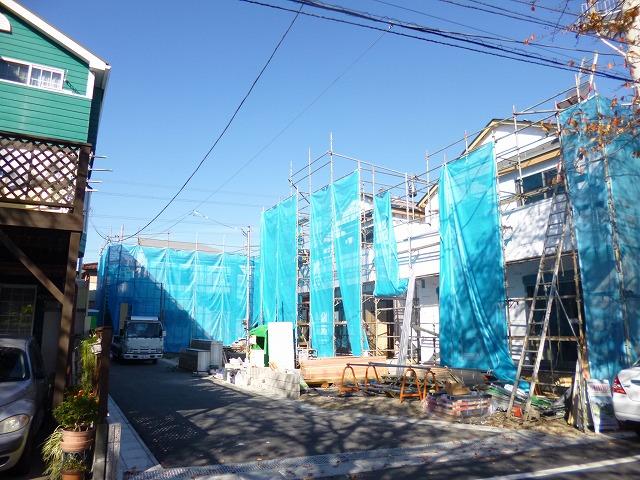 Local all five buildings photos
現地全5棟写真
Local photos, including front road前面道路含む現地写真 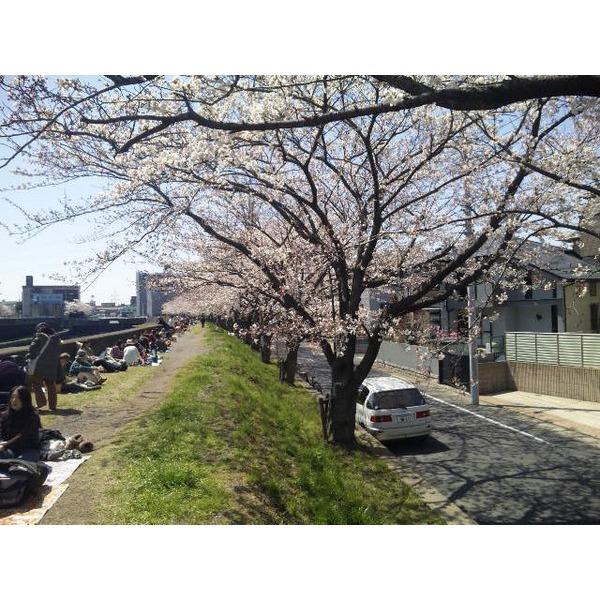 Front road of the time in the spring
春頃の前面道路
Local appearance photo現地外観写真 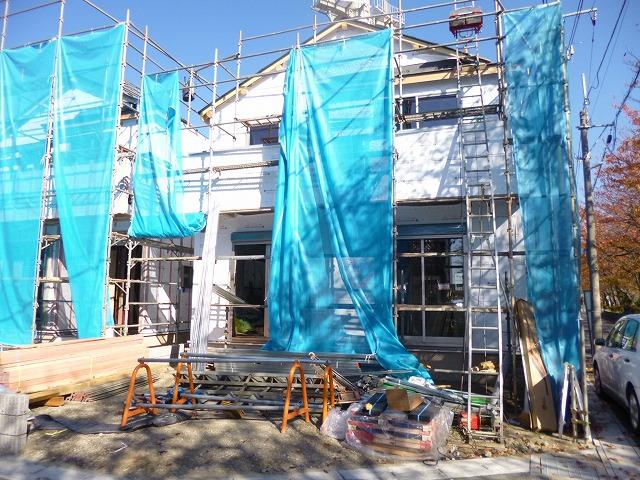 Local 1 Building Photos
現地1号棟写真
Floor plan間取り図 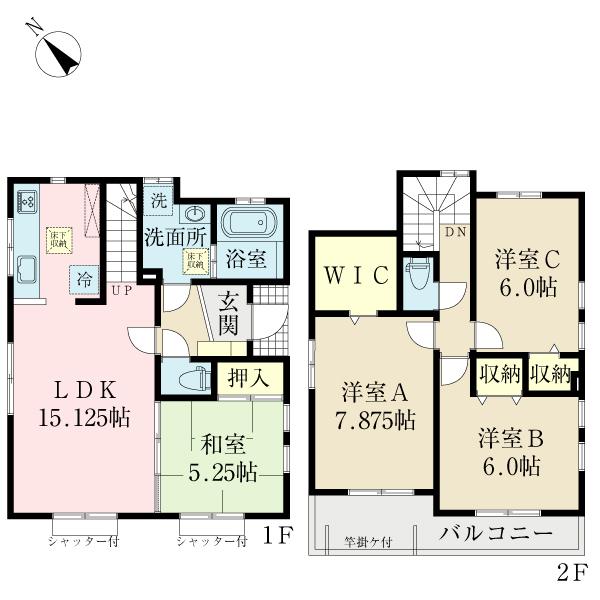 (1 Building), Price 47,800,000 yen, 4LDK, Land area 111.25 sq m , Building area 96.88 sq m
(1号棟)、価格4780万円、4LDK、土地面積111.25m2、建物面積96.88m2
Rendering (appearance)完成予想図(外観) 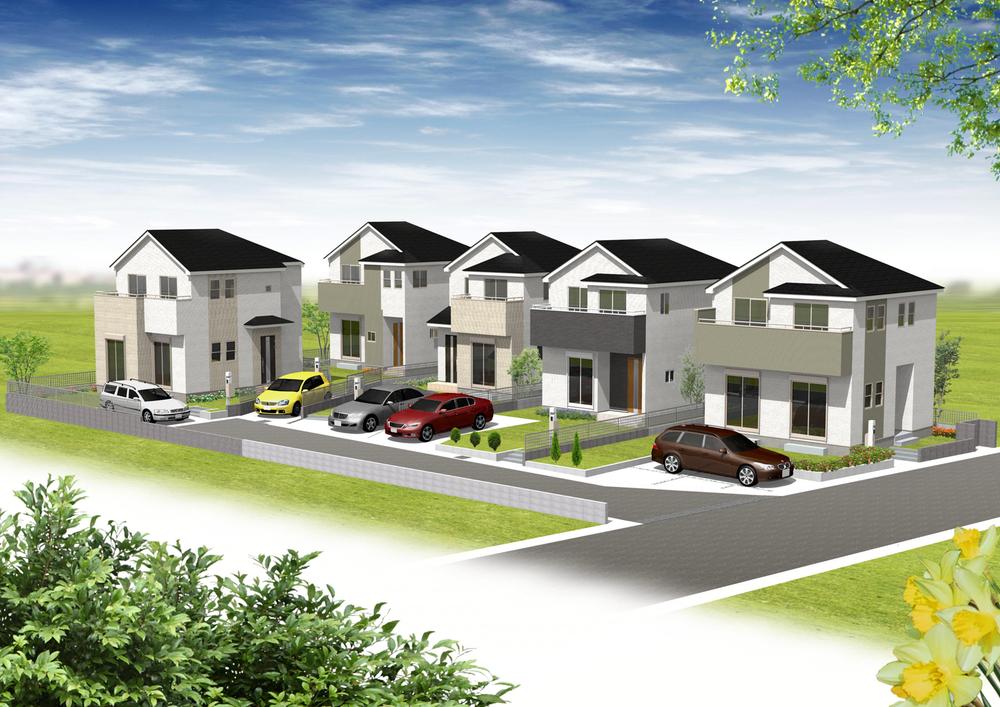 Completed Perth
完成パース
Livingリビング 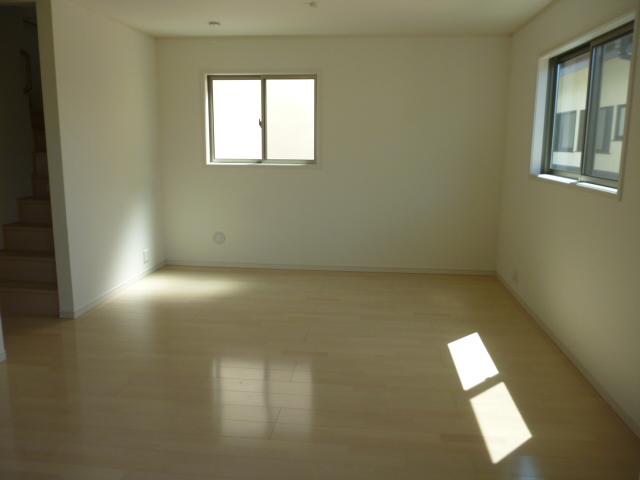 Example of construction
施工例
Bathroom浴室 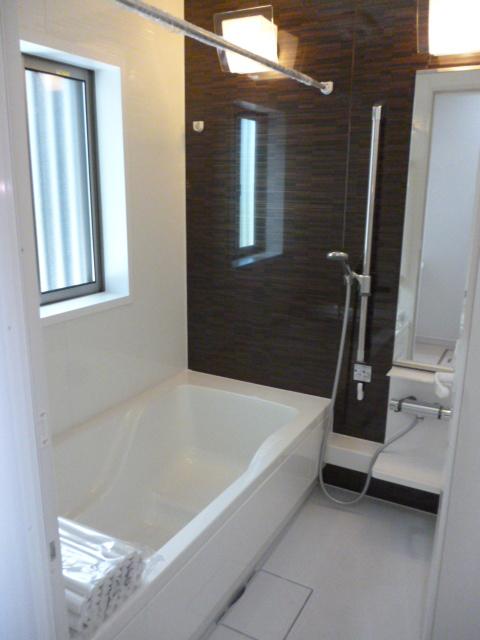 Example of construction
施工例
Kitchenキッチン 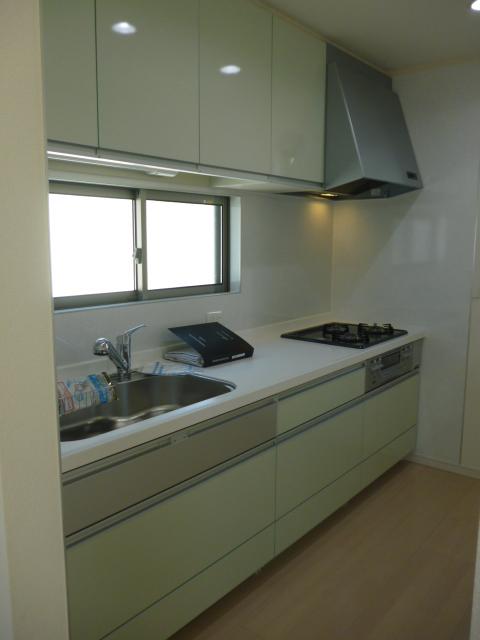 Example of construction
施工例
Non-living roomリビング以外の居室 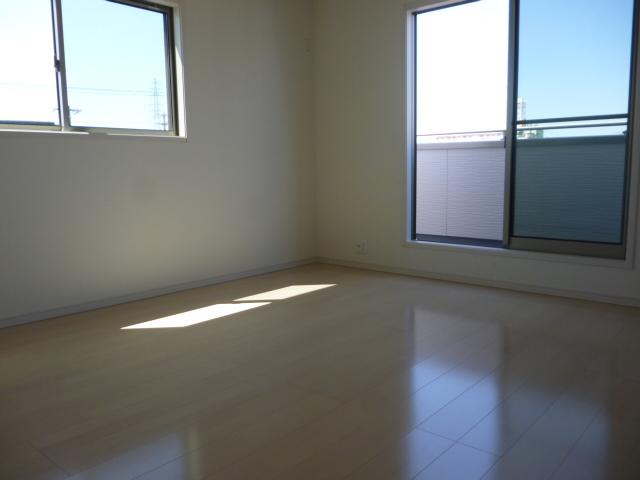 Example of construction
施工例
Wash basin, toilet洗面台・洗面所 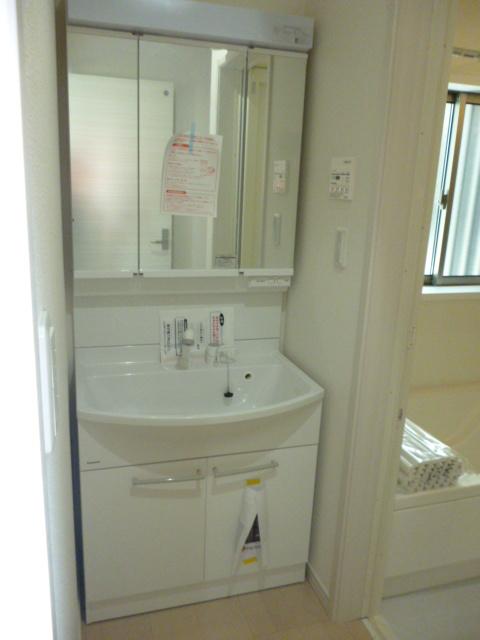 Example of construction
施工例
Junior high school中学校 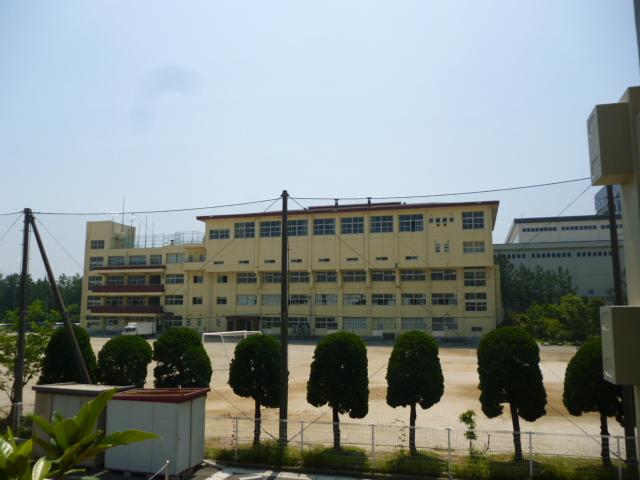 Shiohama 1010m until junior high school
塩浜中学校まで1010m
Floor plan間取り図 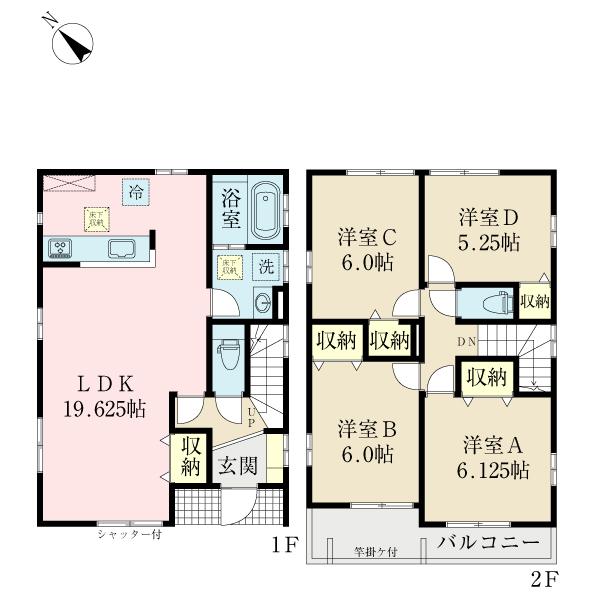 (Building 2), Price 46,800,000 yen, 4LDK, Land area 111.45 sq m , Building area 98.54 sq m
(2号棟)、価格4680万円、4LDK、土地面積111.45m2、建物面積98.54m2
Non-living roomリビング以外の居室 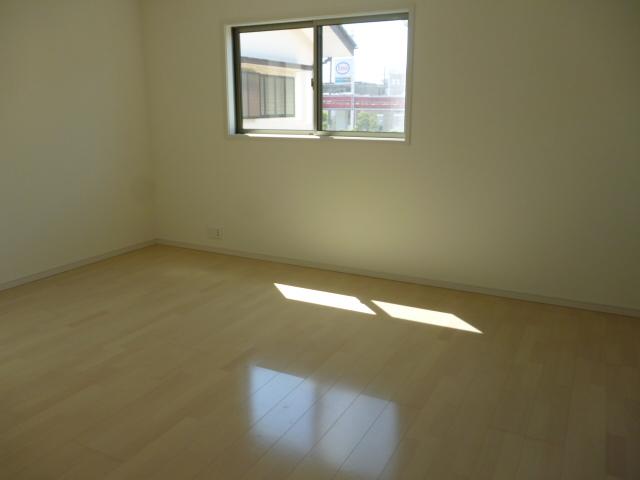 Example of construction
施工例
Park公園 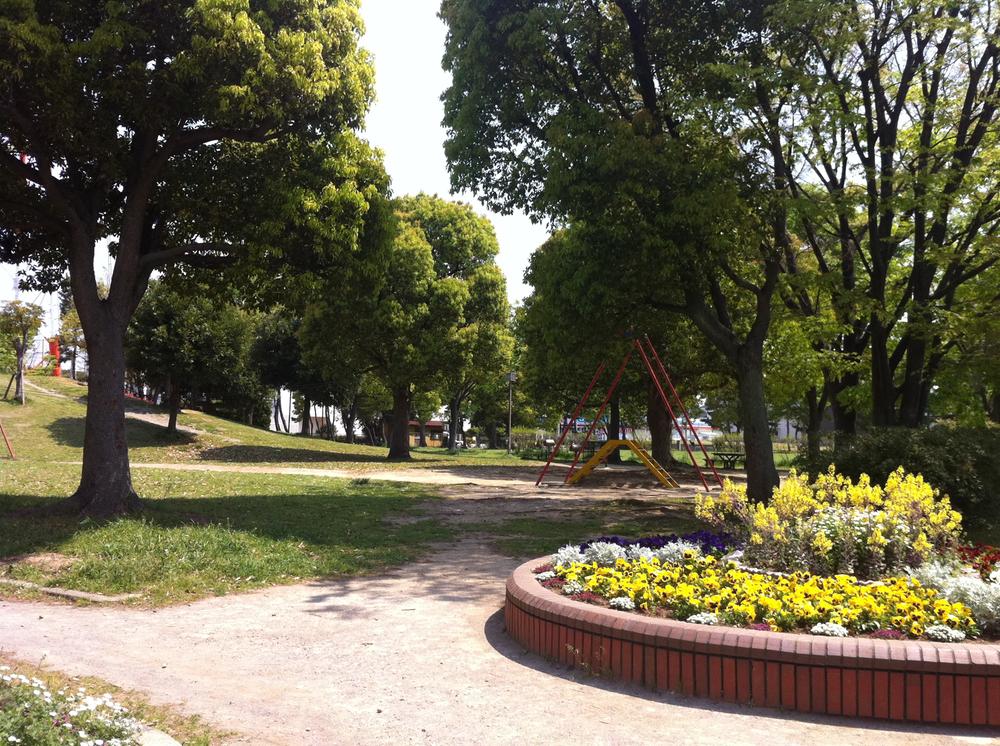 400m until Tokai surface park
東海面公園まで400m
Floor plan間取り図 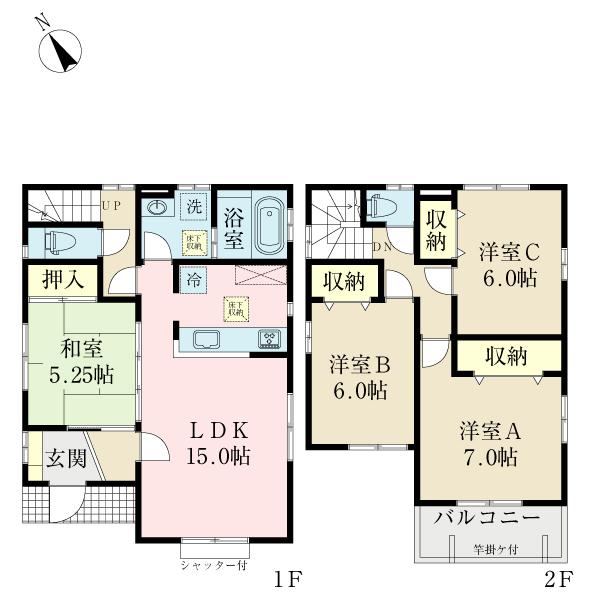 (3 Building), Price 44,800,000 yen, 4LDK, Land area 111.3 sq m , Building area 96.88 sq m
(3号棟)、価格4480万円、4LDK、土地面積111.3m2、建物面積96.88m2
Supermarketスーパー 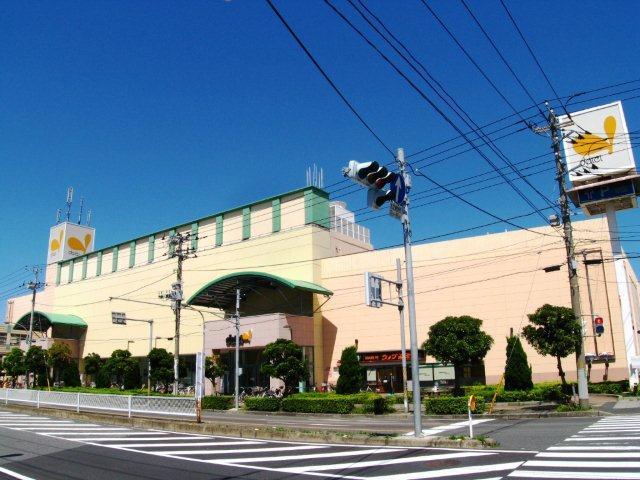 880m to Daiei
ダイエーまで880m
Floor plan間取り図 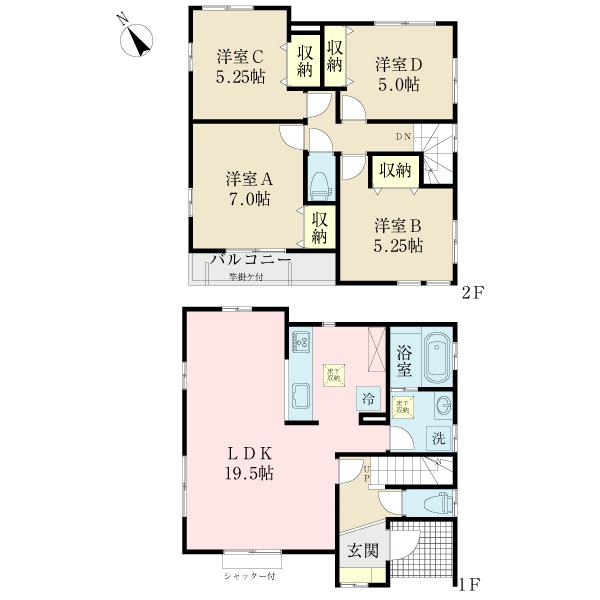 (4 Building), Price 42,300,000 yen, 4LDK, Land area 112.26 sq m , Building area 97.71 sq m
(4号棟)、価格4230万円、4LDK、土地面積112.26m2、建物面積97.71m2
Other Environmental Photoその他環境写真 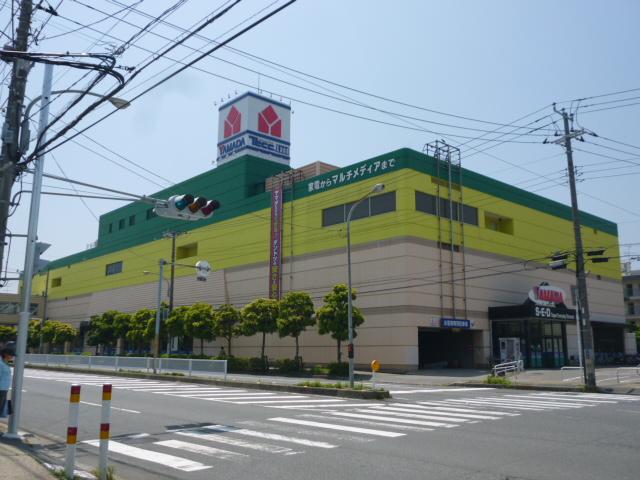 800m to Yamada Denki
ヤマダ電機まで800m
Floor plan間取り図 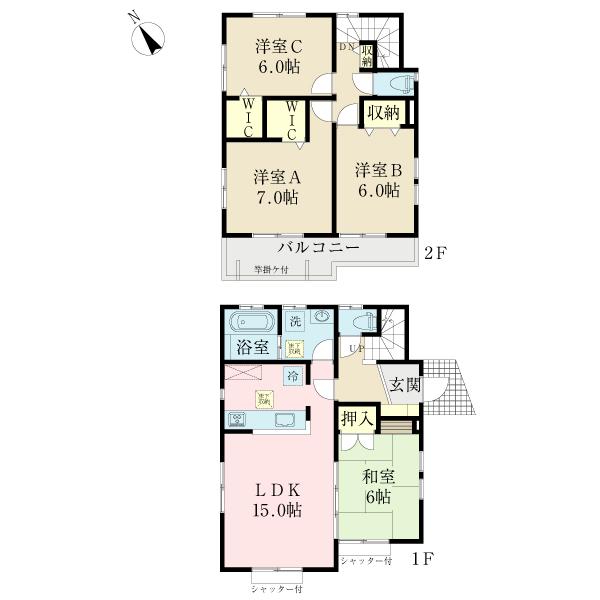 (5 Building), Price 43,800,000 yen, 4LDK, Land area 111.04 sq m , Building area 97.29 sq m
(5号棟)、価格4380万円、4LDK、土地面積111.04m2、建物面積97.29m2
Drug storeドラッグストア 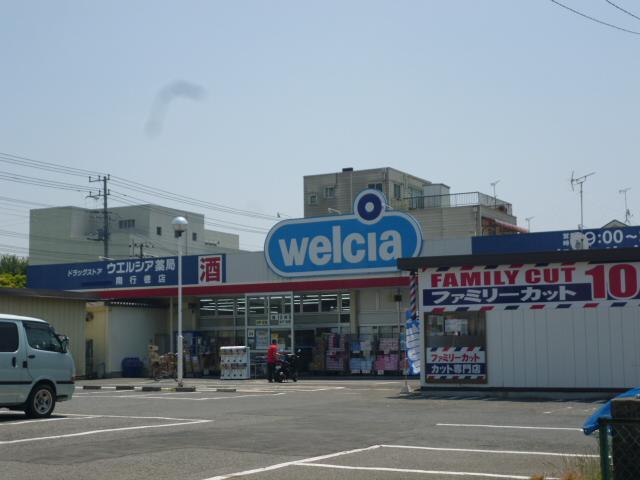 Until Uerushia 290m
ウエルシアまで290m
Location
|





















