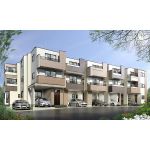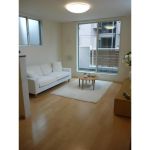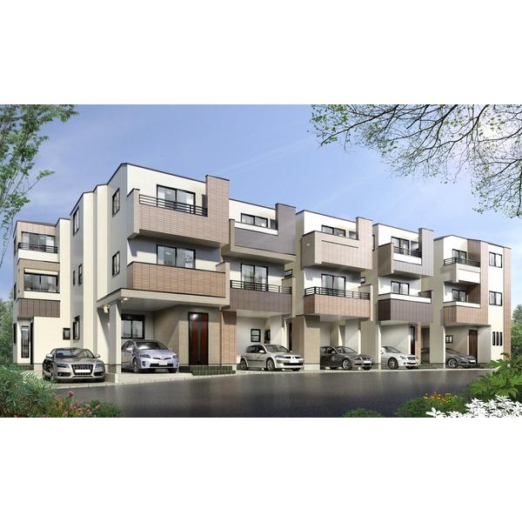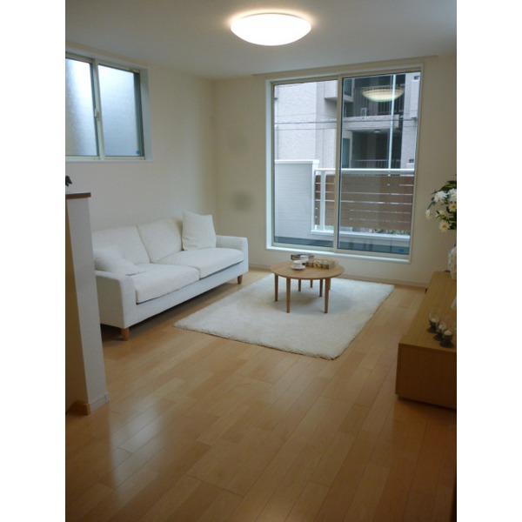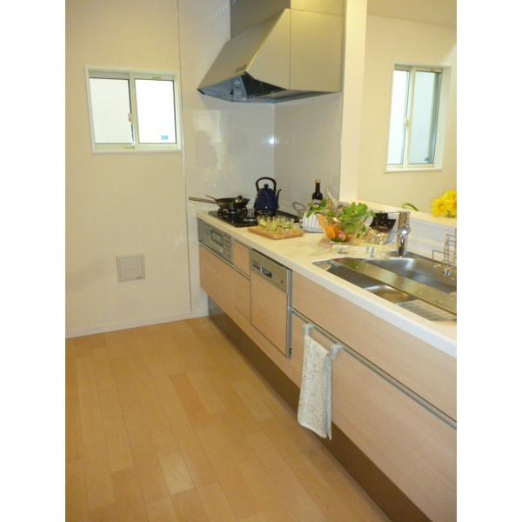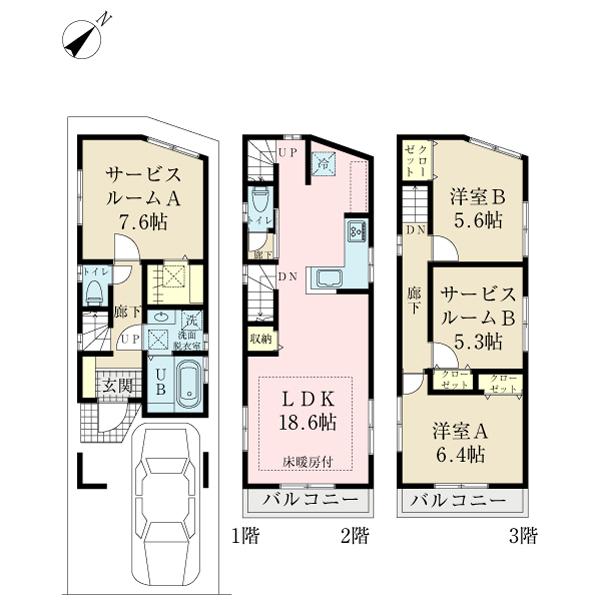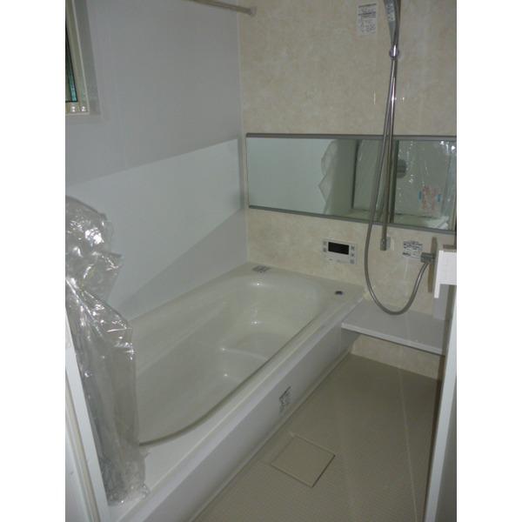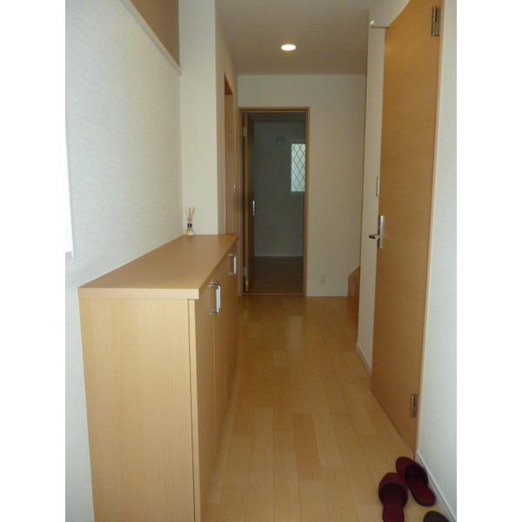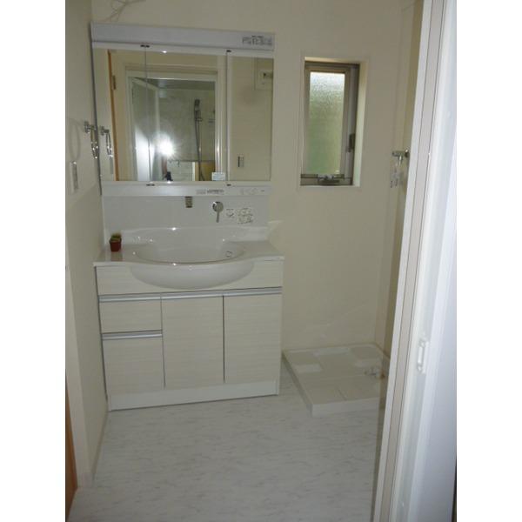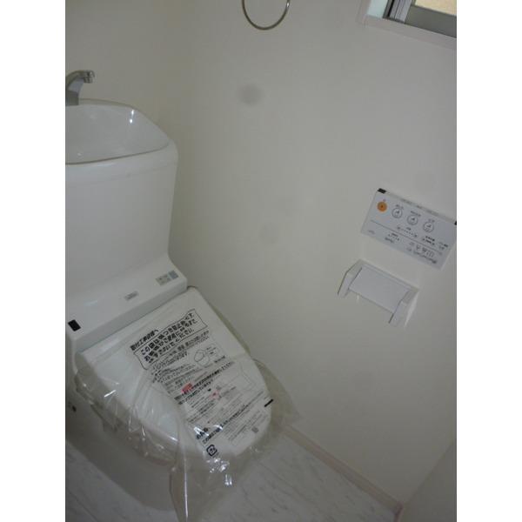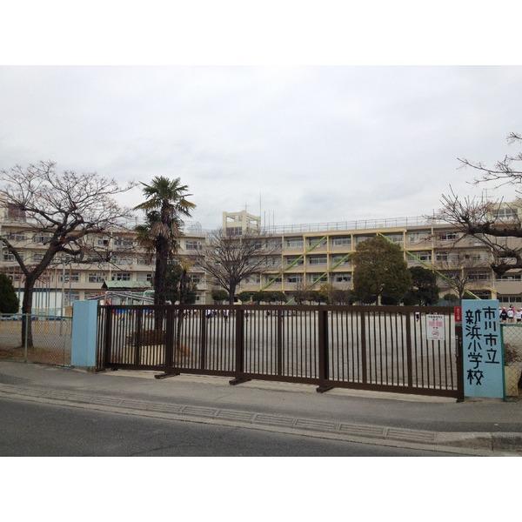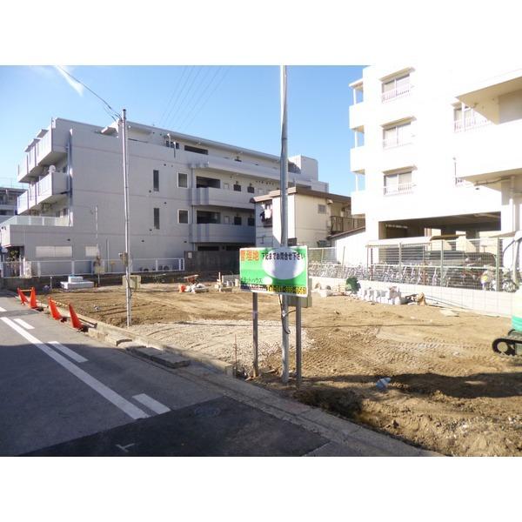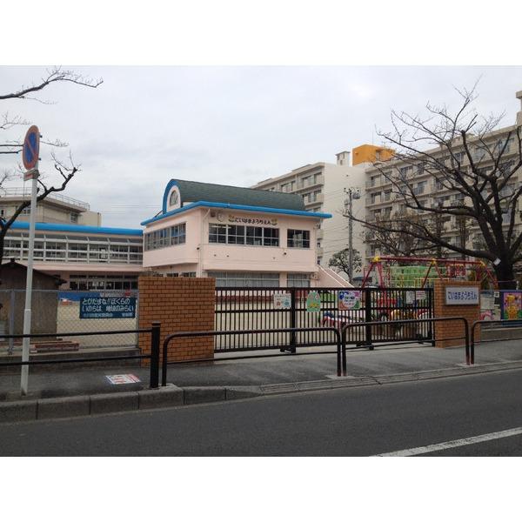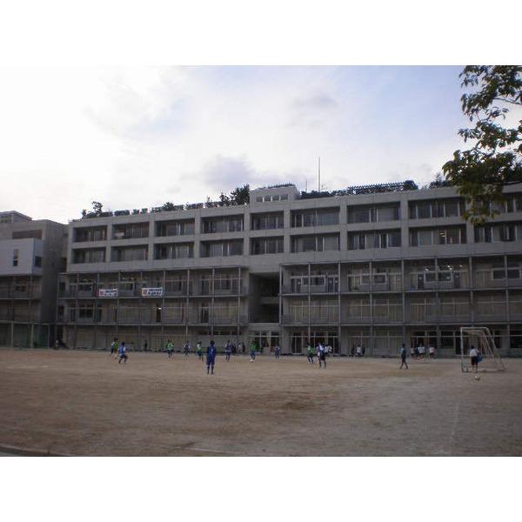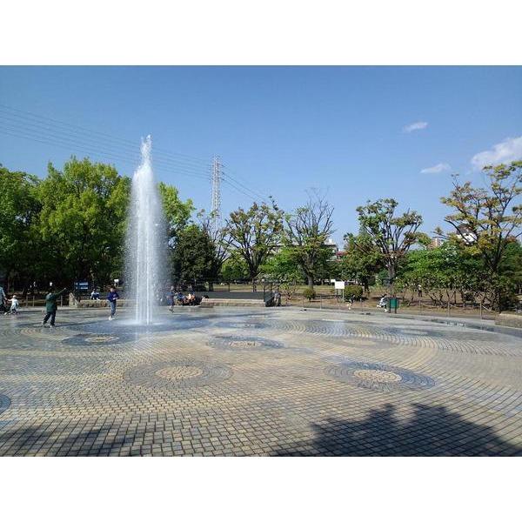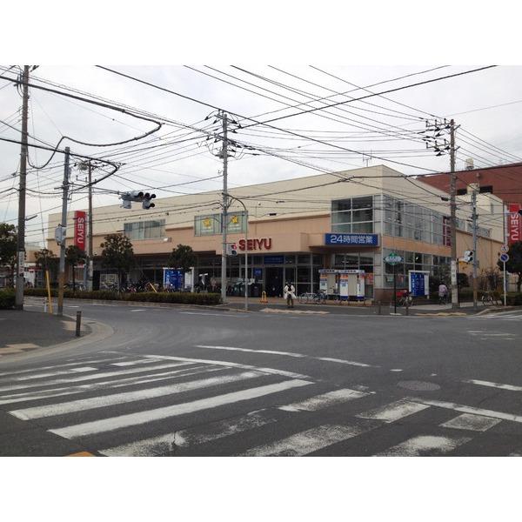|
|
Ichikawa City, Chiba Prefecture
千葉県市川市
|
|
Tokyo Metro Tozai Line "Gyotoku" walk 3 minutes
東京メトロ東西線「行徳」歩3分
|
|
Tozai Line "Gyotoku" small L-shaped kitchen station walk 3 minutes dead space
東西線「行徳」駅徒歩3分デットスペースの少ないL字型キッチン
|
|
LDK18 quires more With under-floor heating in the peace of mind built-in garage family reunion living even on rainy days
LDK18帖以上 雨の日でも安心ビルトイン車庫ご家族団らんリビングには床暖房付
|
Features pickup 特徴ピックアップ | | 2 along the line more accessible / LDK18 tatami mats or more / System kitchen / Bathroom Dryer / Or more before road 6m / Washbasin with shower / Face-to-face kitchen / Otobasu / Warm water washing toilet seat / Underfloor Storage / TV monitor interphone / Three-story or more / City gas / Storeroom / Floor heating 2沿線以上利用可 /LDK18畳以上 /システムキッチン /浴室乾燥機 /前道6m以上 /シャワー付洗面台 /対面式キッチン /オートバス /温水洗浄便座 /床下収納 /TVモニタ付インターホン /3階建以上 /都市ガス /納戸 /床暖房 |
Price 価格 | | 46,500,000 yen 4650万円 |
Floor plan 間取り | | 2LDK + 2S (storeroom) 2LDK+2S(納戸) |
Units sold 販売戸数 | | 1 units 1戸 |
Land area 土地面積 | | 60 sq m (18.14 tsubo) (Registration) 60m2(18.14坪)(登記) |
Building area 建物面積 | | 106.78 sq m (32.30 tsubo) (Registration) 106.78m2(32.30坪)(登記) |
Driveway burden-road 私道負担・道路 | | Nothing, Southeast 6m width 無、南東6m幅 |
Completion date 完成時期(築年月) | | April 2013 2013年4月 |
Address 住所 | | Ichikawa City, Chiba Prefecture Gyotokuekimae 2 千葉県市川市行徳駅前2 |
Traffic 交通 | | Tokyo Metro Tozai Line "Gyotoku" walk 3 minutes
Tokyo Metro Tozai Line "Minamigyotoku" walk 22 minutes
Tokyo Metro Tozai Line "Myoden" walk 19 minutes 東京メトロ東西線「行徳」歩3分
東京メトロ東西線「南行徳」歩22分
東京メトロ東西線「妙典」歩19分
|
Contact お問い合せ先 | | TEL: 0800-603-4072 [Toll free] mobile phone ・ Also available from PHS
Caller ID is not notified
Please contact the "we saw SUUMO (Sumo)"
If it does not lead, If the real estate company TEL:0800-603-4072【通話料無料】携帯電話・PHSからもご利用いただけます
発信者番号は通知されません
「SUUMO(スーモ)を見た」と問い合わせください
つながらない方、不動産会社の方は
|
Building coverage, floor area ratio 建ぺい率・容積率 | | 60% ・ 200% 60%・200% |
Time residents 入居時期 | | April 2014 schedule 2014年4月予定 |
Land of the right form 土地の権利形態 | | Ownership 所有権 |
Structure and method of construction 構造・工法 | | Wooden three-story 木造3階建 |
Use district 用途地域 | | One dwelling 1種住居 |
Overview and notices その他概要・特記事項 | | Facilities: Public Water Supply, This sewage, City gas 設備:公営水道、本下水、都市ガス |
Company profile 会社概要 | | <Mediation> Minister of Land, Infrastructure and Transport (2) the first 007,129 No. Starts Pitattohausu Co. Gyotoku sales center Yubinbango272-0133 Ichikawa, Chiba Prefecture Gyotokuekimae 2-12-9 <仲介>国土交通大臣(2)第007129号スターツピタットハウス(株)行徳販売センター〒272-0133 千葉県市川市行徳駅前2-12-9 |
