New Homes » Kanto » Chiba Prefecture » Ichikawa
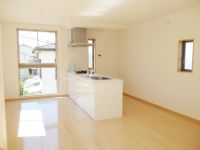 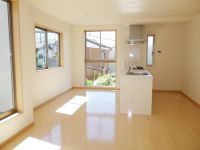
| | Ichikawa City, Chiba Prefecture 千葉県市川市 |
| JR Sobu Line "Motoyawata" walk 11 minutes JR総武線「本八幡」歩11分 |
| JR Ichikawa Station also accessible "16-minute walk away." Keisei Kanno Station, "a 9-minute walk." It is very convenient transportation access in the Toei Motoyawata Station "11-minute walk away.". JR市川駅も利用可「徒歩16分」 京成菅野駅「徒歩9分」 都営地下鉄本八幡駅「徒歩11分」でとても便利な交通アクセスです。 |
| Loft with Western-style flat 35S corresponding properties delight of children, Housing Performance Evaluation Report has been acquired お子様の喜ぶロフト付き洋室フラット35S対応物件、住宅性能評価書取得済 |
Features pickup 特徴ピックアップ | | 2 along the line more accessible / System kitchen / Flat to the station / Starting station / Face-to-face kitchen / Toilet 2 places / All living room flooring / Storeroom 2沿線以上利用可 /システムキッチン /駅まで平坦 /始発駅 /対面式キッチン /トイレ2ヶ所 /全居室フローリング /納戸 | Price 価格 | | 38,800,000 yen ~ 41,500,000 yen 3880万円 ~ 4150万円 | Floor plan 間取り | | 2LDK + 2S (storeroom) 2LDK+2S(納戸) | Units sold 販売戸数 | | 2 units 2戸 | Total units 総戸数 | | 2 units 2戸 | Land area 土地面積 | | 74.2 sq m ~ 74.21 sq m (registration) 74.2m2 ~ 74.21m2(登記) | Building area 建物面積 | | 82.18 sq m ~ 82.18 sq m 82.18m2 ~ 82.18m2 | Driveway burden-road 私道負担・道路 | | Road width: 4.55m, Asphaltic pavement 道路幅:4.55m、アスファルト舗装 | Completion date 完成時期(築年月) | | February 2014 early schedule 2014年2月初旬予定 | Address 住所 | | Ichikawa City, Chiba Prefecture Hirata 3-21 千葉県市川市平田3-21 | Traffic 交通 | | JR Sobu Line "Motoyawata" walk 11 minutes Toei Shinjuku Line "Motoyawata" walk 11 minutes
Keisei Main Line "Kanno" walk 9 minutes JR総武線「本八幡」歩11分都営新宿線「本八幡」歩11分
京成本線「菅野」歩9分
| Related links 関連リンク | | [Related Sites of this company] 【この会社の関連サイト】 | Person in charge 担当者より | | Person in charge of real-estate and building Suzuki Coercive Age: 40 Daigyokai Experience: 23 years your precious child of hometown looking for please let me help to me. 担当者宅建鈴木 保年齢:40代業界経験:23年お客様の大切なお子様の故郷探しを私に手伝わせてください。 | Contact お問い合せ先 | | TEL: 0800-603-1391 [Toll free] mobile phone ・ Also available from PHS
Caller ID is not notified
Please contact the "we saw SUUMO (Sumo)"
If it does not lead, If the real estate company TEL:0800-603-1391【通話料無料】携帯電話・PHSからもご利用いただけます
発信者番号は通知されません
「SUUMO(スーモ)を見た」と問い合わせください
つながらない方、不動産会社の方は
| Most price range 最多価格帯 | | 38 million yen (2 units) 3800万円台(2戸) | Building coverage, floor area ratio 建ぺい率・容積率 | | Kenpei rate: 60%, Volume ratio: 182% 建ペい率:60%、容積率:182% | Time residents 入居時期 | | Three months after the contract 契約後3ヶ月 | Land of the right form 土地の権利形態 | | Ownership 所有権 | Structure and method of construction 構造・工法 | | Wooden 2-story (framing method) 木造2階建(軸組工法) | Construction 施工 | | Build Home ビルドホーム | Use district 用途地域 | | One middle and high 1種中高 | Land category 地目 | | Residential land 宅地 | Overview and notices その他概要・特記事項 | | Contact: Suzuki Guarantee, Building confirmation number: HPA-13-06268-1 No. 担当者:鈴木 保、建築確認番号:HPA-13-06268-1号 | Company profile 会社概要 | | <Mediation> Governor of Chiba Prefecture (6) No. 010838 (the Company), Chiba Prefecture Building Lots and Buildings Transaction Business Association (Corporation) metropolitan area real estate Fair Trade Council member (Ltd.) Home up Yubinbango273-0032 Funabashi, Chiba Prefecture Katsushika-cho 2-365-1 Freres second Funabashi first floor <仲介>千葉県知事(6)第010838号(社)千葉県宅地建物取引業協会会員 (公社)首都圏不動産公正取引協議会加盟(株)ホームアップ〒273-0032 千葉県船橋市葛飾町2-365-1 フレール第2西船橋1階 |
Same specifications photos (living)同仕様写真(リビング) 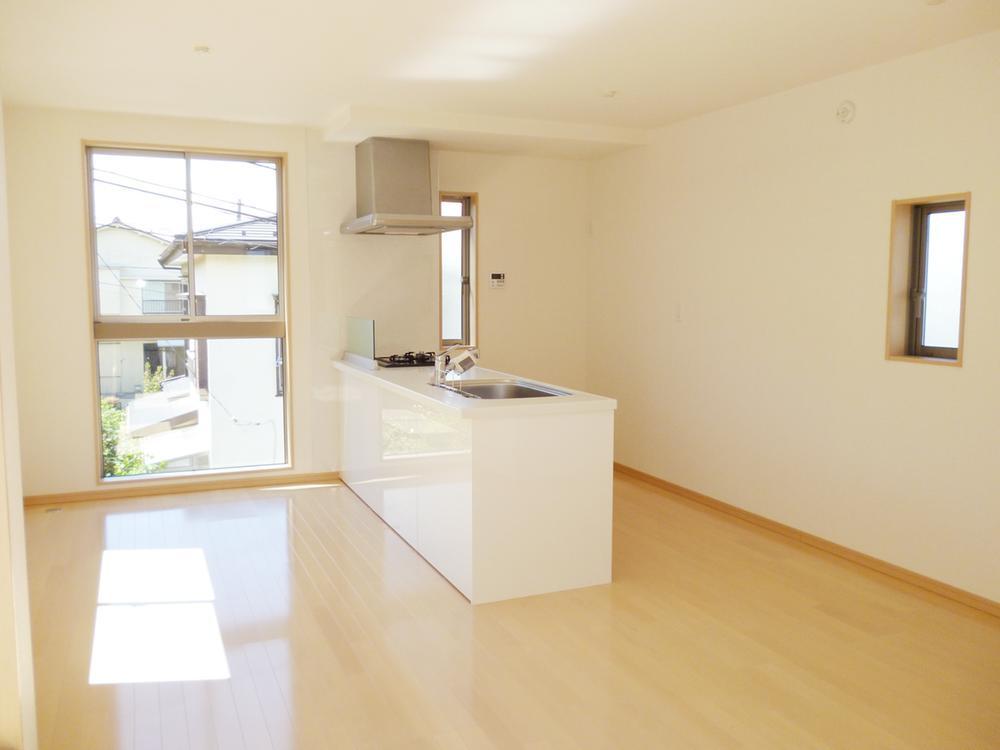 Living Kitchen (same specifications photo)
リビングキッチン(同仕様写真)
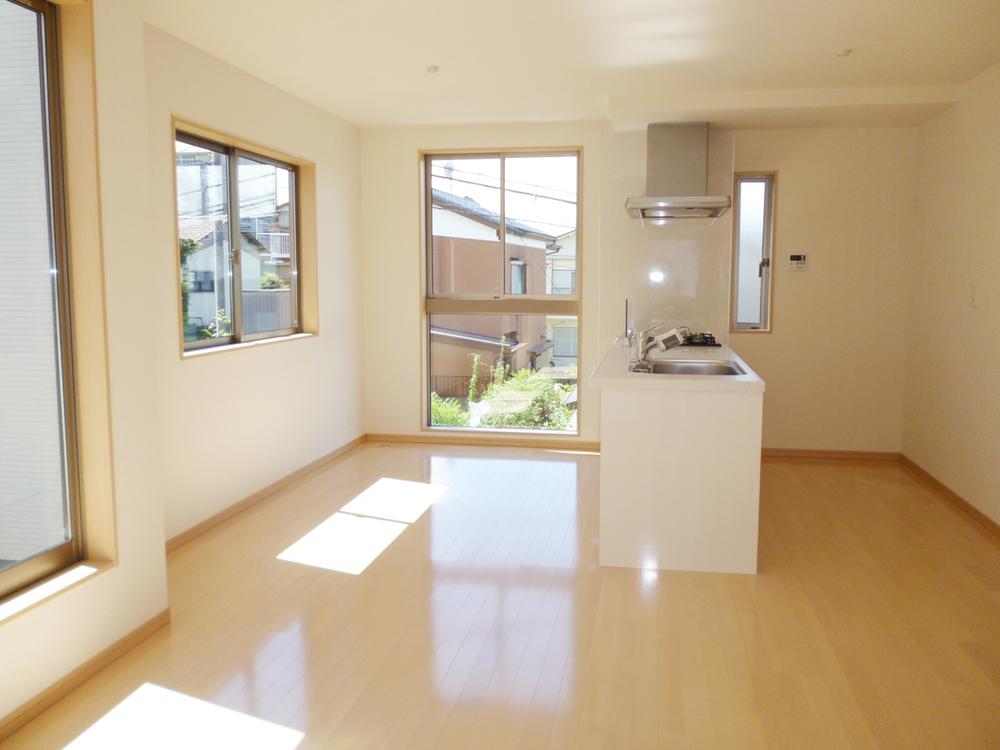 Same specifications building
同仕様建物
Same specifications photos (appearance)同仕様写真(外観) 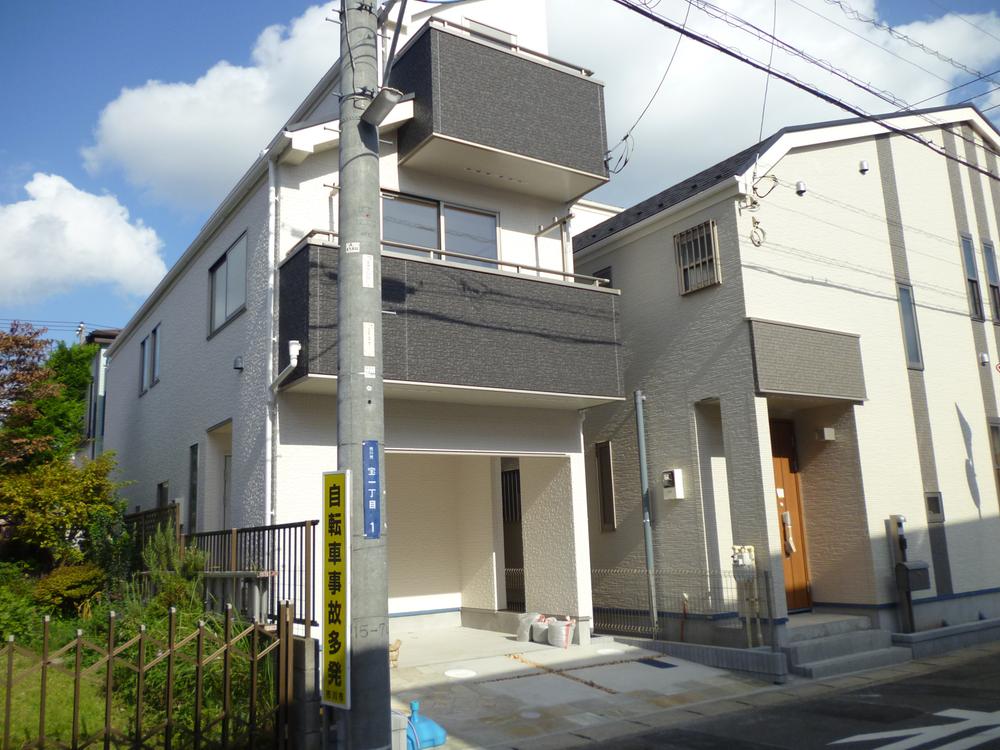 Same specifications building
同仕様建物
Same specifications photo (kitchen)同仕様写真(キッチン) 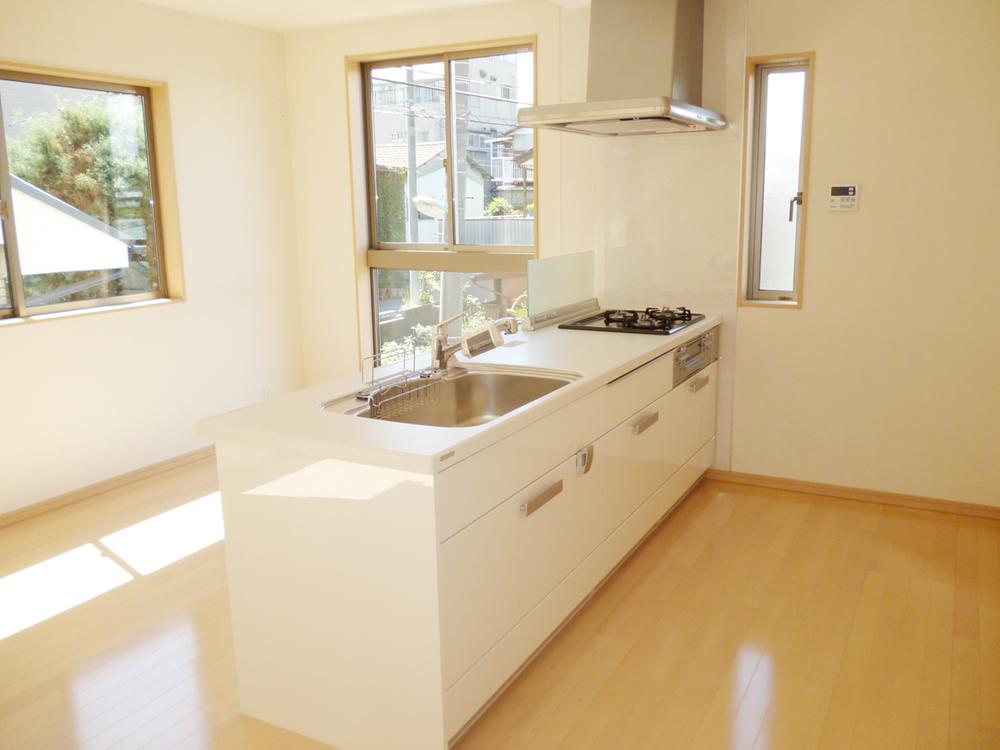 Same specifications building
同仕様建物
Floor plan間取り図 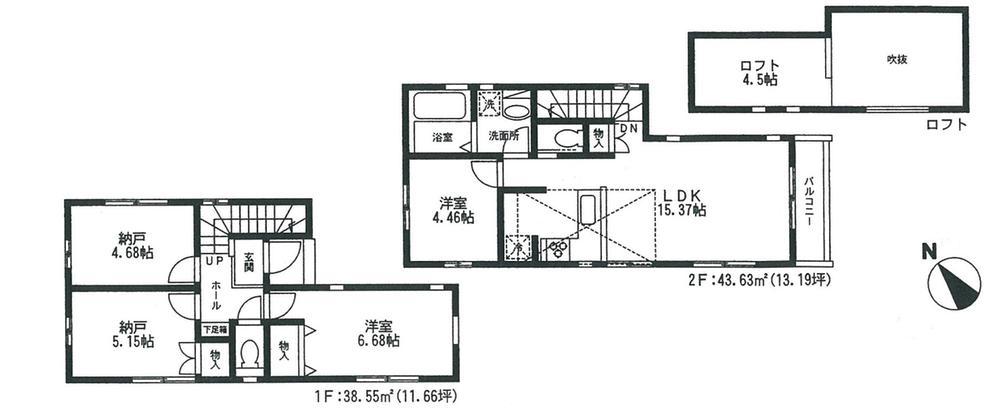 (1 Building), Price 38,800,000 yen, 2LDK+2S, Land area 74.21 sq m , Building area 82.18 sq m
(1号棟)、価格3880万円、2LDK+2S、土地面積74.21m2、建物面積82.18m2
Same specifications photo (bathroom)同仕様写真(浴室) 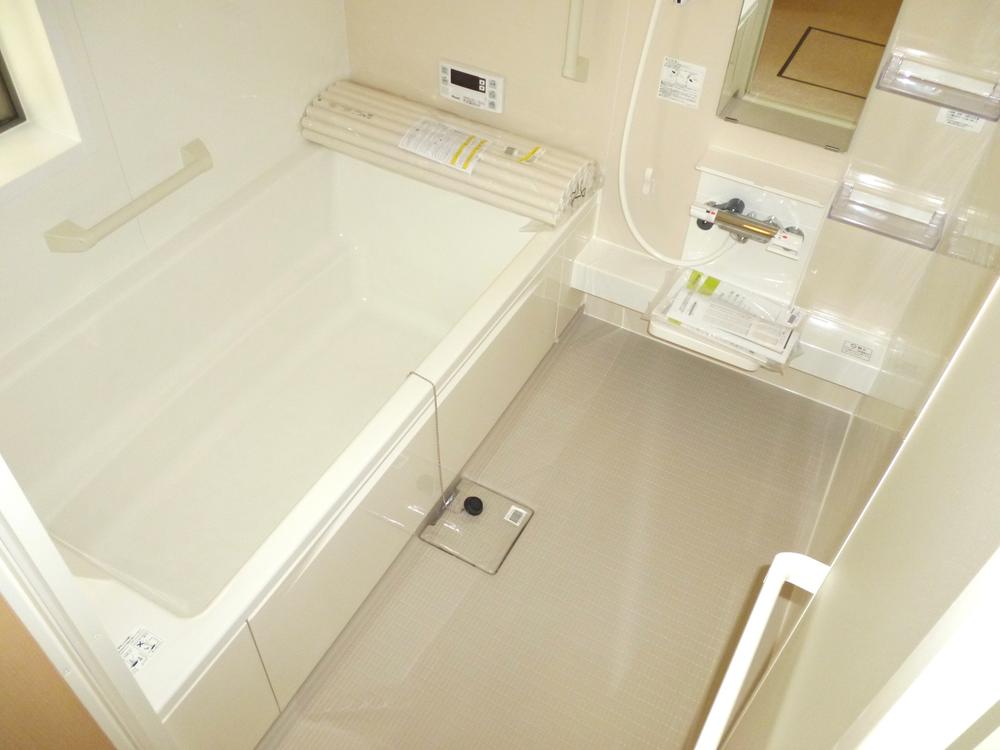 Same specifications building
同仕様建物
Station駅 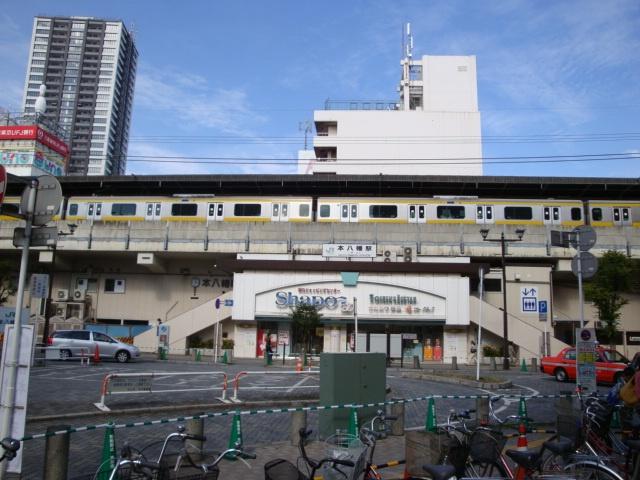 880m until JR Motoyawata Station
JR本八幡駅まで880m
Same specifications photos (Other introspection)同仕様写真(その他内観) 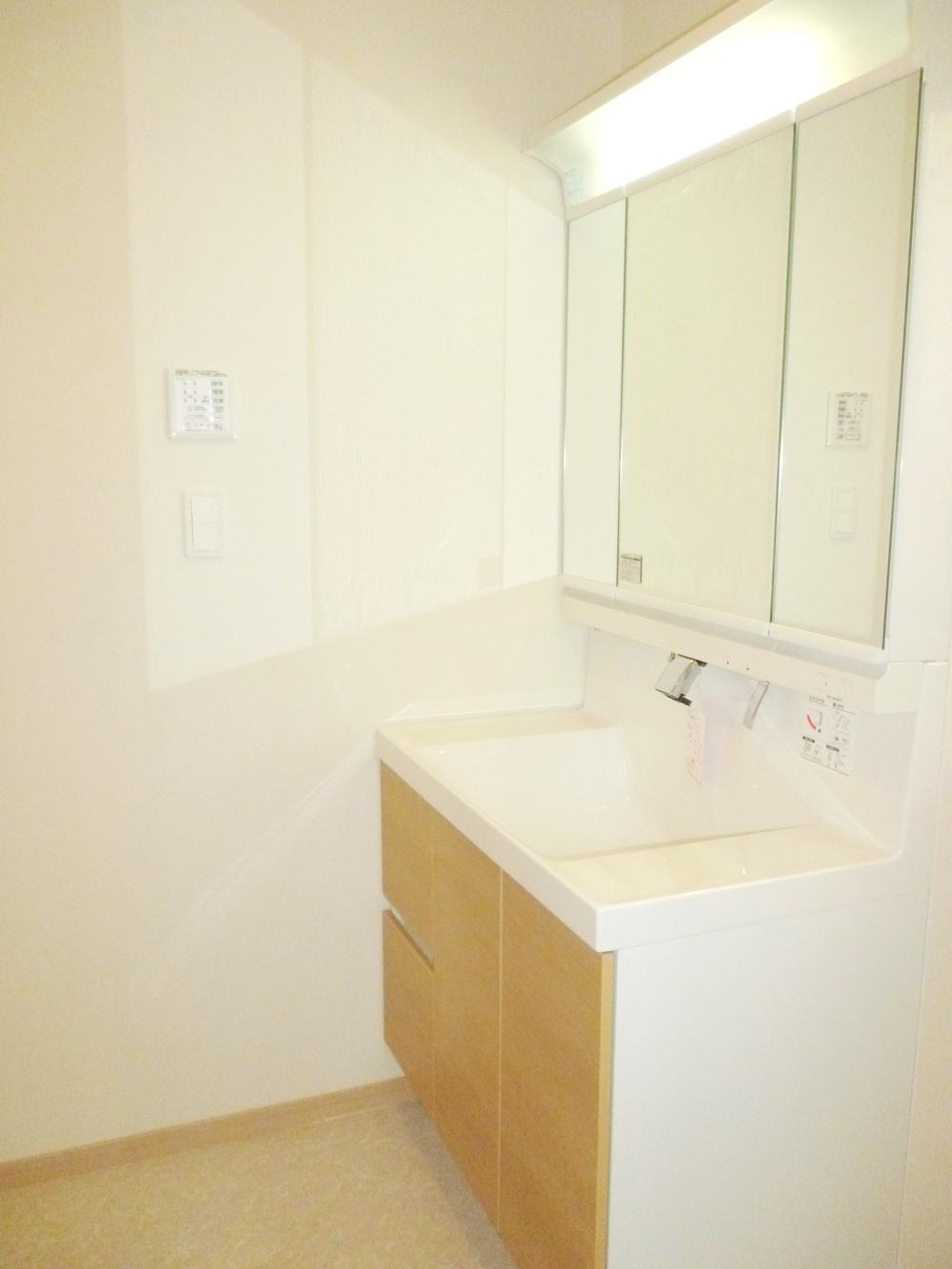 Vanity (same specifications photo)
洗面化粧台(同仕様写真)
The entire compartment Figure全体区画図 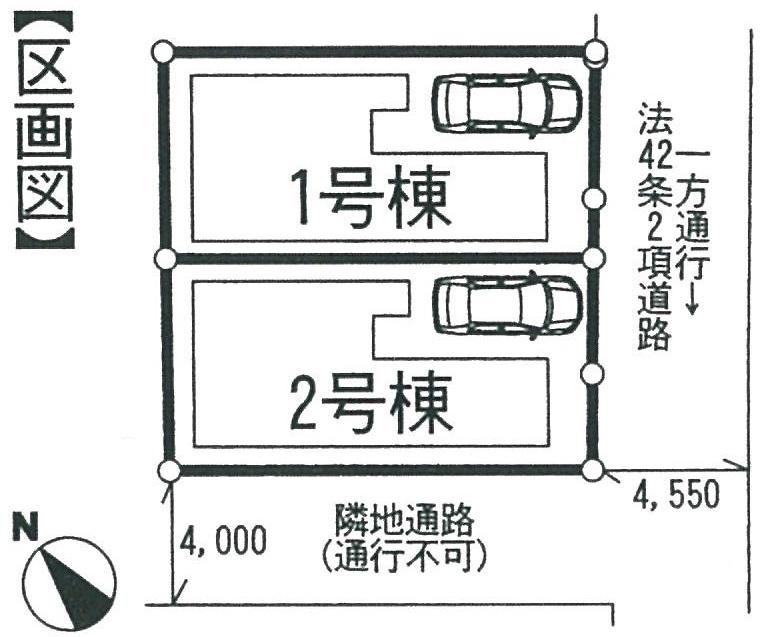 Is a positive per good by the adjacent land passage. (Building 2)
隣地通路により陽当り良好です。(2号棟)
Floor plan間取り図 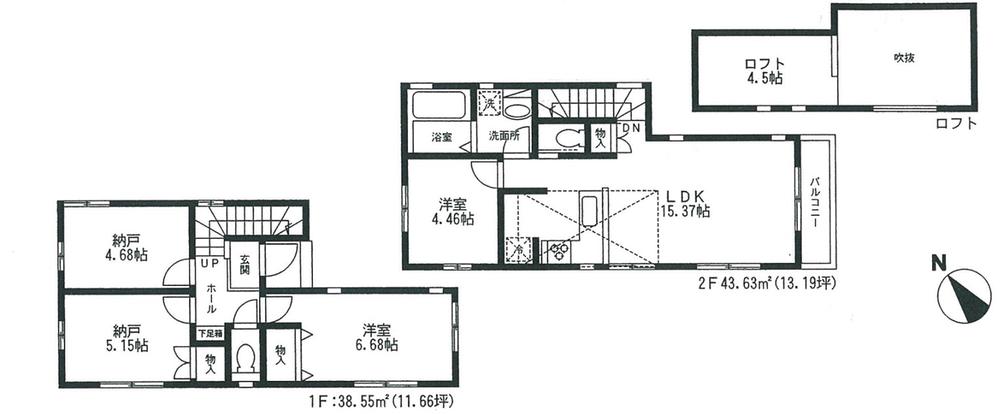 (Building 2), Price 41,500,000 yen, 2LDK+2S, Land area 74.2 sq m , Building area 82.18 sq m
(2号棟)、価格4150万円、2LDK+2S、土地面積74.2m2、建物面積82.18m2
Shopping centreショッピングセンター 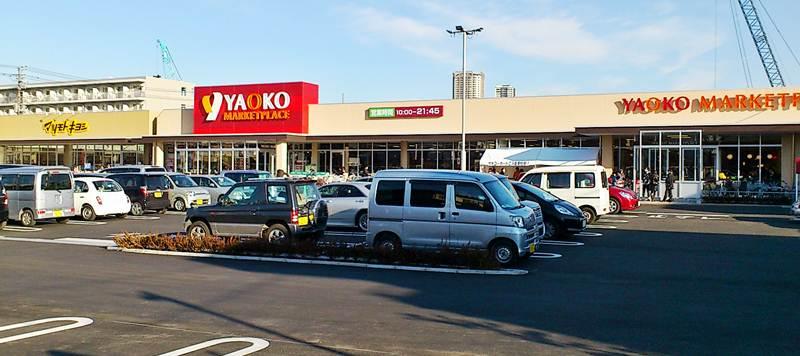 350m to Super Yaoko Co., Ltd.
スーパーヤオコーまで350m
Same specifications photos (Other introspection)同仕様写真(その他内観) 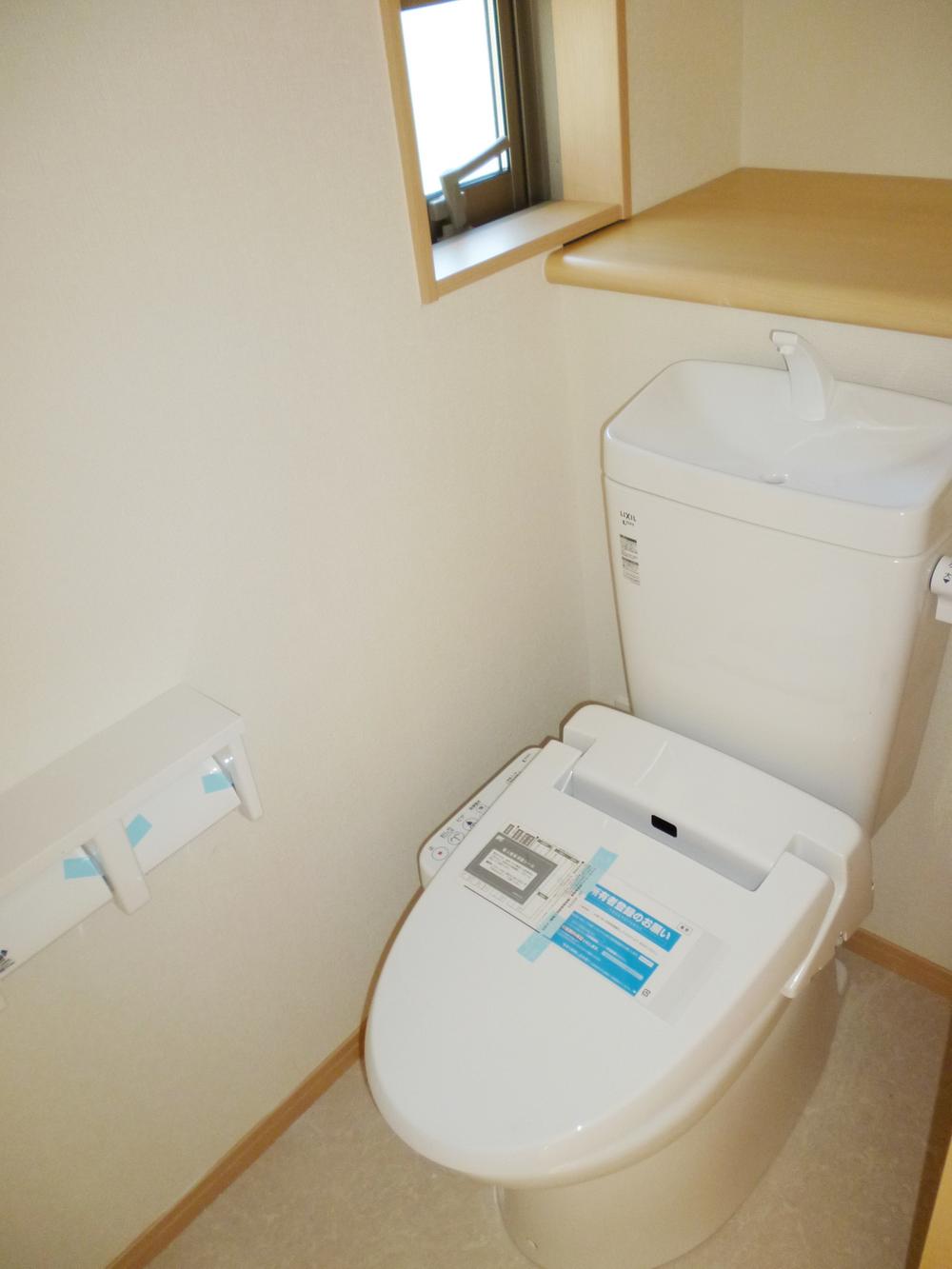 With toilet cleaning toilet seats (same specifications photo)
トイレ洗浄暖房便座付き(同仕様写真)
Shopping centreショッピングセンター 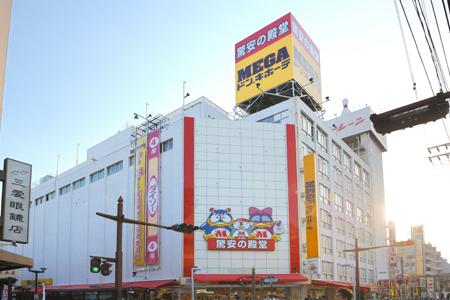 Up to Mega Donkey 790m
メガドンキーまで790m
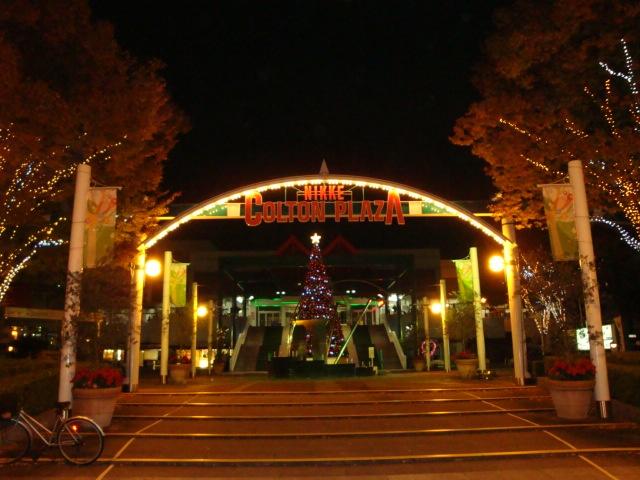 Nickel Colton until Plaza 1550m
ニッケコルトンプラザまで1550m
Library図書館 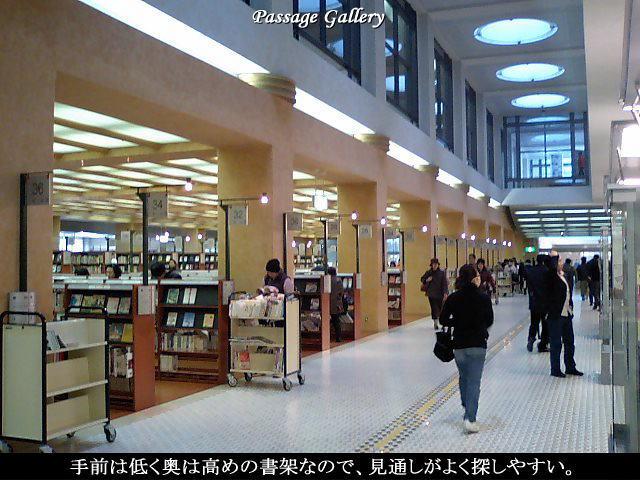 1800m to Ichikawa City Central Library
市川市中央図書館まで1800m
Primary school小学校 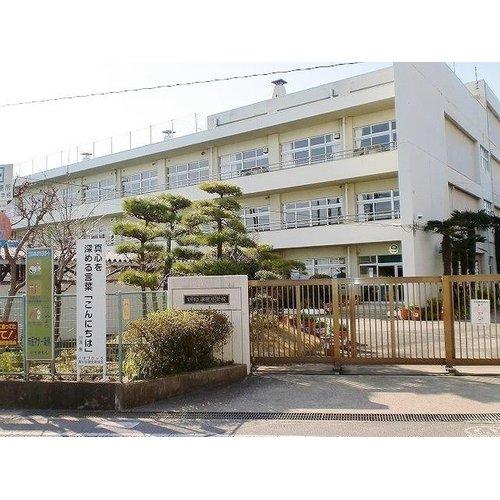 300m until Hirata elementary school
平田小学校まで300m
Location
| 
















