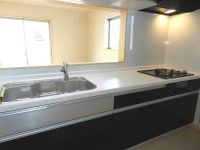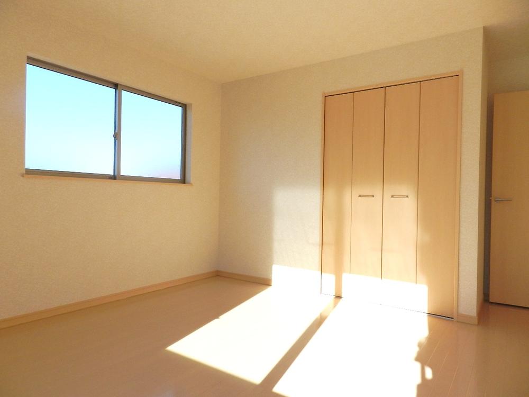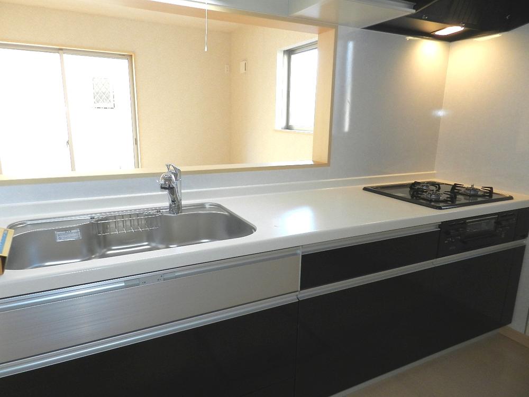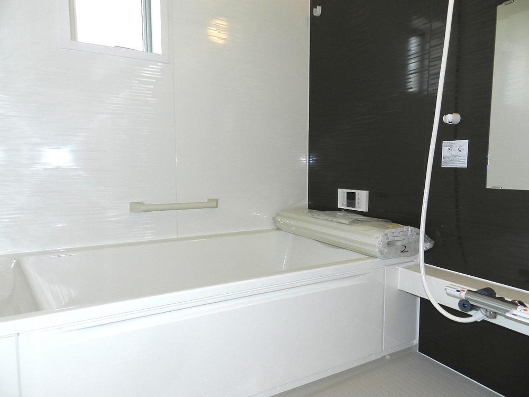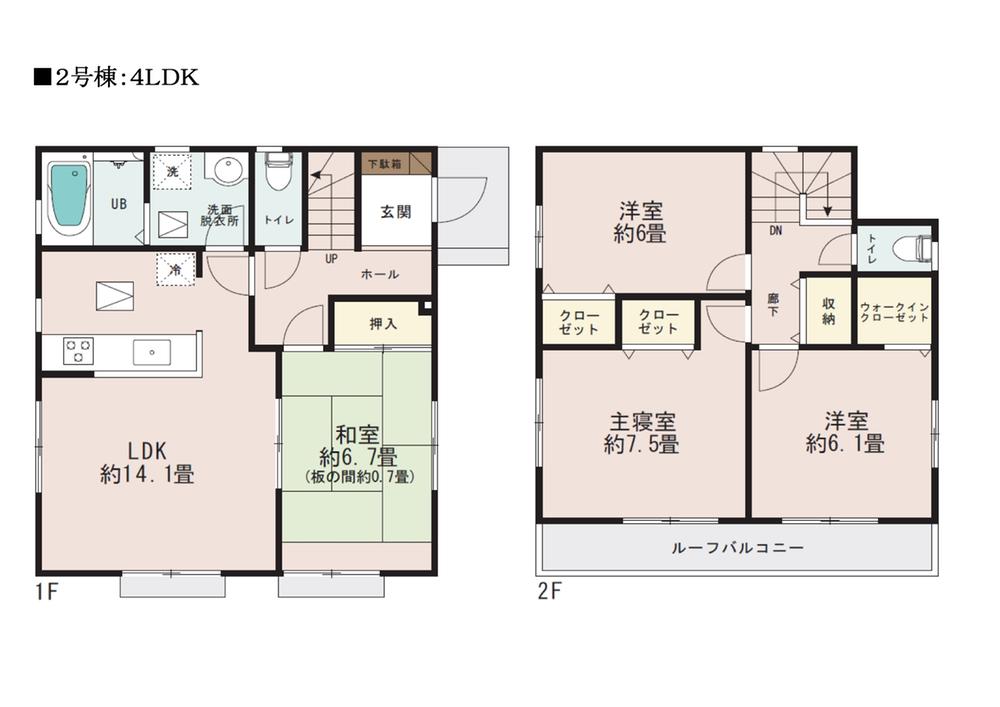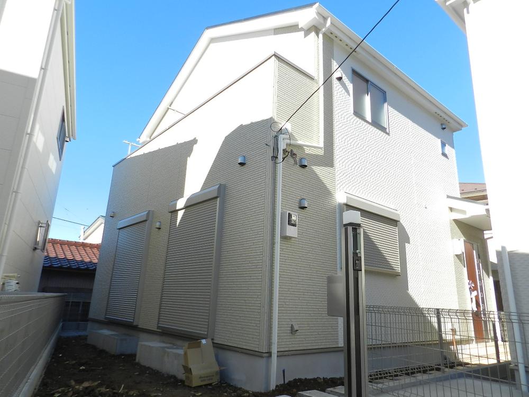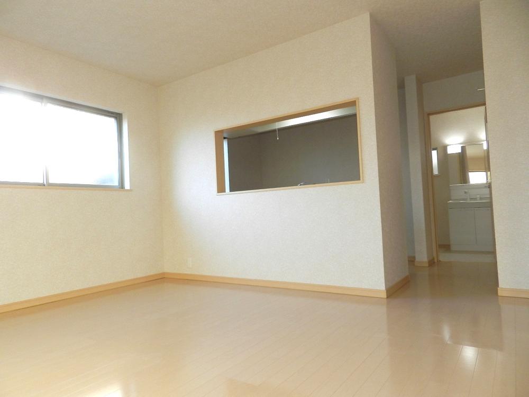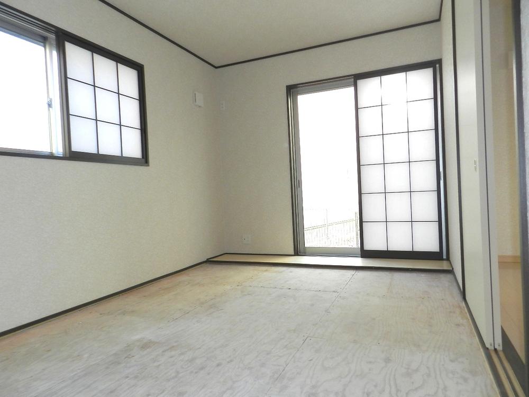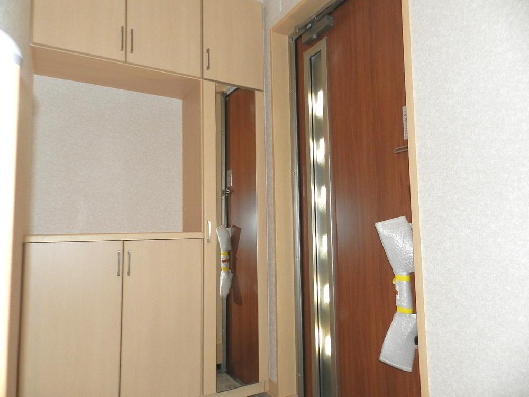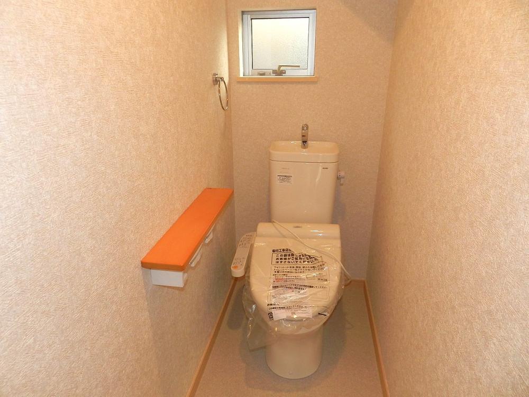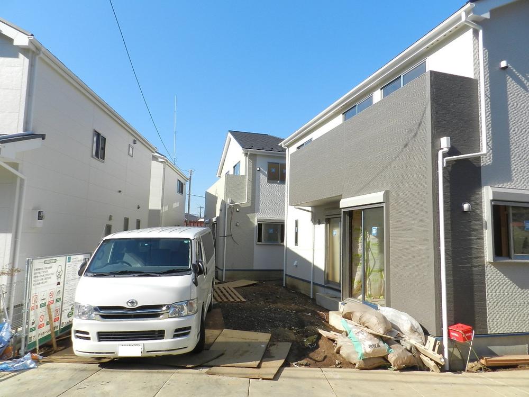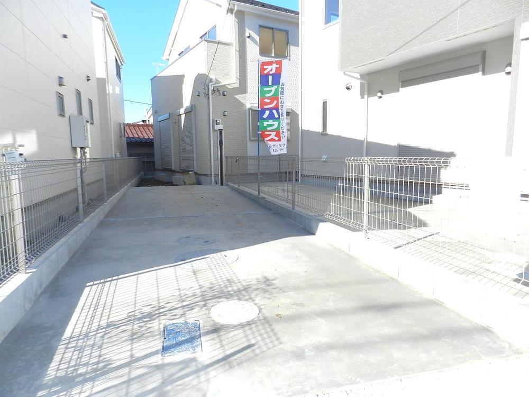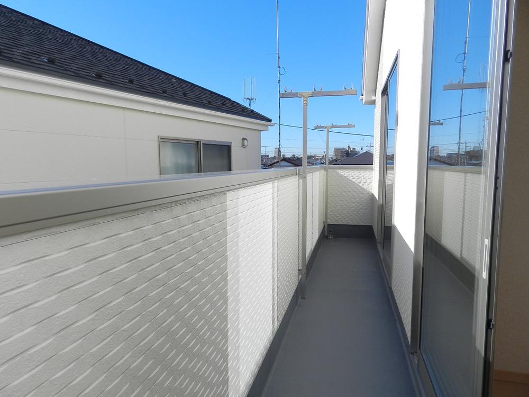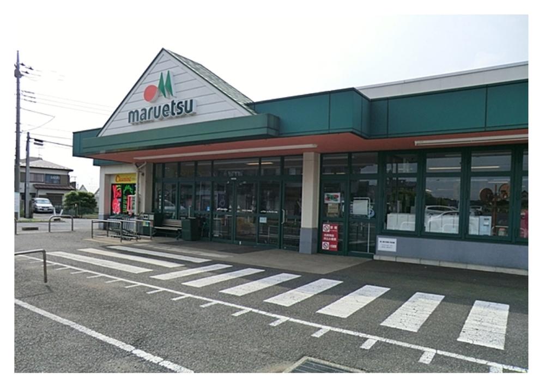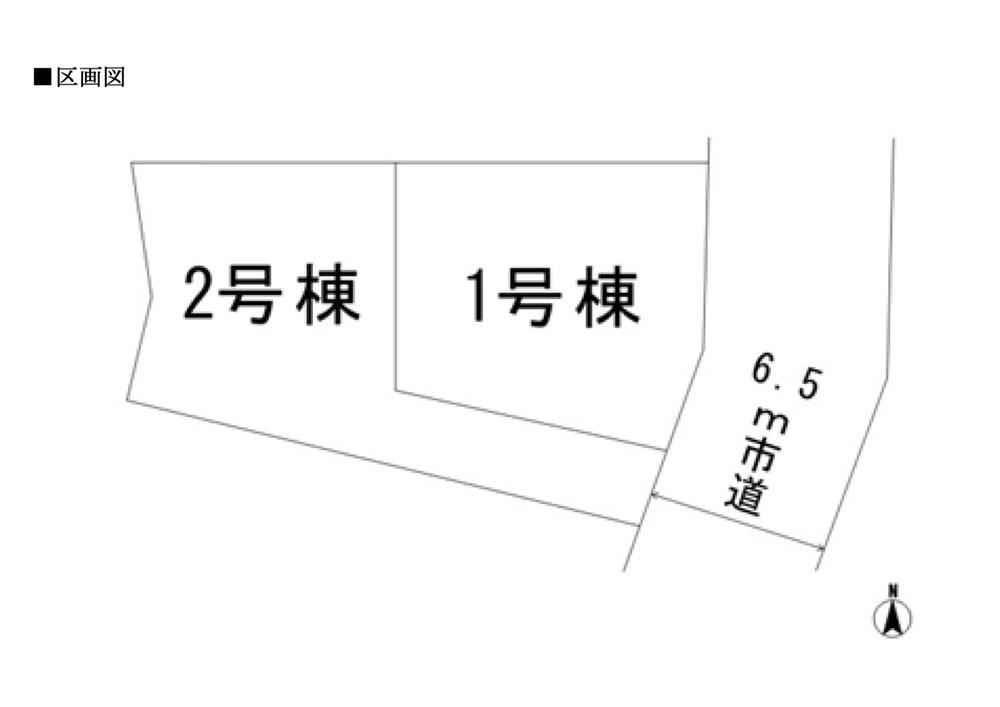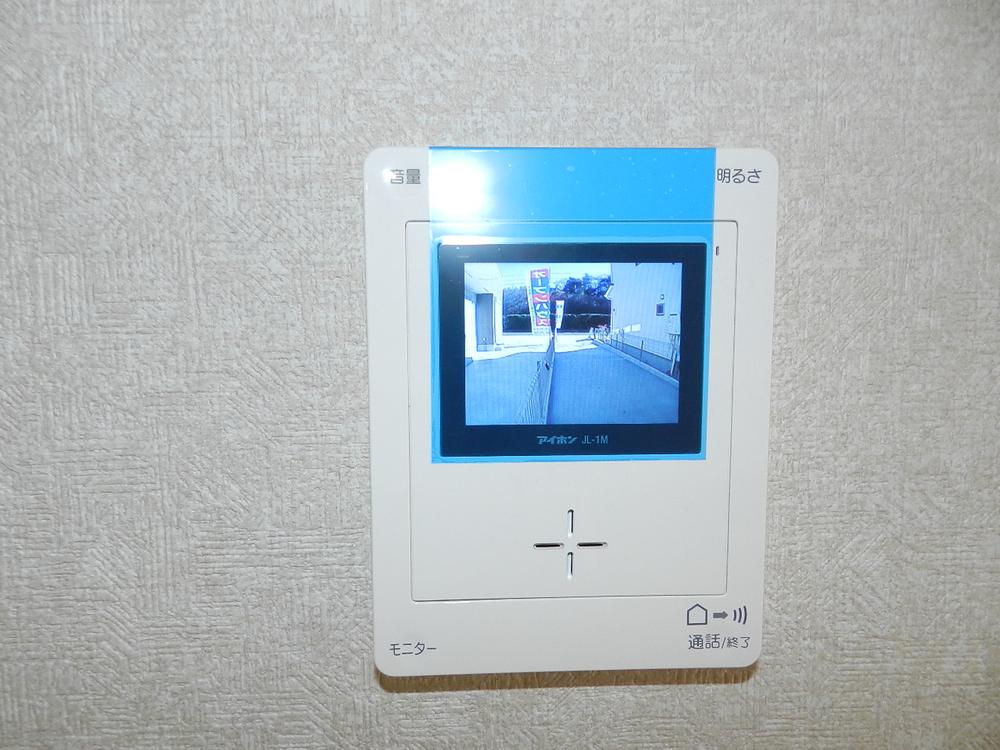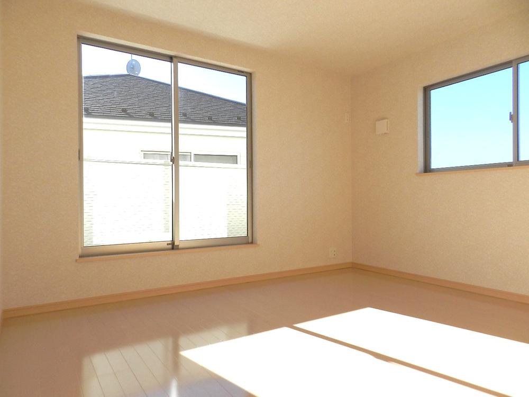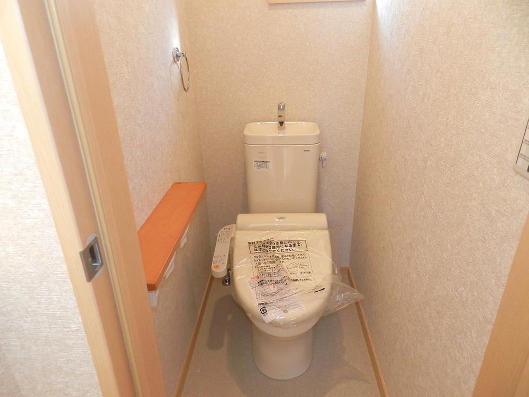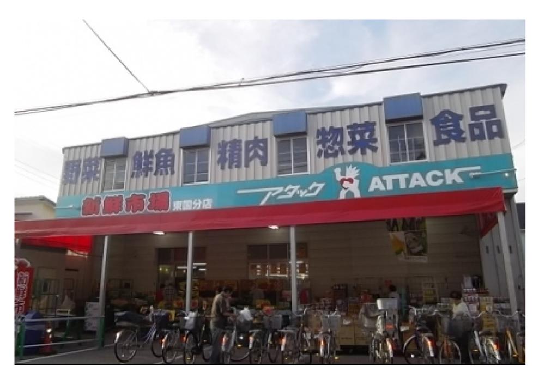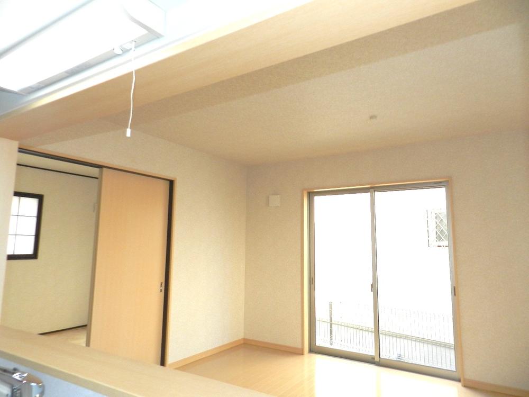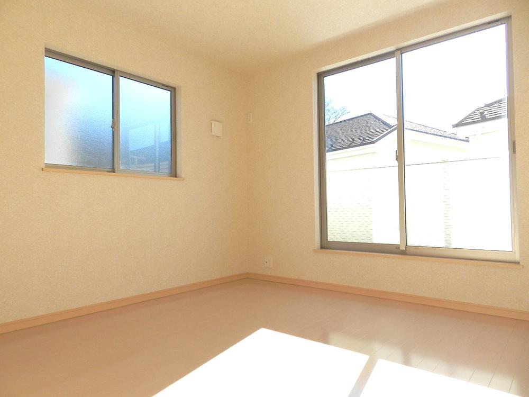|
|
Ichikawa City, Chiba Prefecture
千葉県市川市
|
|
JR Sobu Line "Ichikawa" 15 minutes Sodani public hall walk 4 minutes by bus
JR総武線「市川」バス15分曽谷公民館歩4分
|
|
■ South side the entire spacious wide balcony! ! ■ Walk-in closet with ■ All room 6 quires more ■ car ・ Space two Allowed ■ Flat 35 corresponding
■南側全面広々ワイドバルコニー!!■ウォークインクローゼット付■全居室6帖以上■カー・スペース2台可■フラット35対応
|
Features pickup 特徴ピックアップ | | Corresponding to the flat-35S / Parking two Allowed / Facing south / System kitchen / Bathroom Dryer / All room storage / Around traffic fewer / Japanese-style room / Face-to-face kitchen / Wide balcony / Toilet 2 places / 2-story / South balcony / Double-glazing / Underfloor Storage / The window in the bathroom / TV monitor interphone / Walk-in closet / All room 6 tatami mats or more / City gas フラット35Sに対応 /駐車2台可 /南向き /システムキッチン /浴室乾燥機 /全居室収納 /周辺交通量少なめ /和室 /対面式キッチン /ワイドバルコニー /トイレ2ヶ所 /2階建 /南面バルコニー /複層ガラス /床下収納 /浴室に窓 /TVモニタ付インターホン /ウォークインクロゼット /全居室6畳以上 /都市ガス |
Price 価格 | | 23.8 million yen 2380万円 |
Floor plan 間取り | | 4LDK + S (storeroom) 4LDK+S(納戸) |
Units sold 販売戸数 | | 1 units 1戸 |
Total units 総戸数 | | 2 units 2戸 |
Land area 土地面積 | | 120 sq m (36.29 tsubo) (Registration) 120m2(36.29坪)(登記) |
Building area 建物面積 | | 97.5 sq m (29.49 square meters) 97.5m2(29.49坪) |
Driveway burden-road 私道負担・道路 | | Nothing 無 |
Completion date 完成時期(築年月) | | December 2013 2013年12月 |
Address 住所 | | Ichikawa City, Chiba Prefecture Sodani 5 千葉県市川市曽谷5 |
Traffic 交通 | | JR Sobu Line "Ichikawa" 15 minutes Sodani public hall walk 4 minutes by bus JR総武線「市川」バス15分曽谷公民館歩4分 |
Related links 関連リンク | | [Related Sites of this company] 【この会社の関連サイト】 |
Contact お問い合せ先 | | TEL: 0800-603-2923 [Toll free] mobile phone ・ Also available from PHS
Caller ID is not notified
Please contact the "we saw SUUMO (Sumo)"
If it does not lead, If the real estate company TEL:0800-603-2923【通話料無料】携帯電話・PHSからもご利用いただけます
発信者番号は通知されません
「SUUMO(スーモ)を見た」と問い合わせください
つながらない方、不動産会社の方は
|
Building coverage, floor area ratio 建ぺい率・容積率 | | Fifty percent ・ Hundred percent 50%・100% |
Time residents 入居時期 | | 1 month after the contract 契約後1ヶ月 |
Land of the right form 土地の権利形態 | | Ownership 所有権 |
Structure and method of construction 構造・工法 | | Wooden 2-story (framing method) 木造2階建(軸組工法) |
Use district 用途地域 | | One low-rise 1種低層 |
Other limitations その他制限事項 | | Regulations have by the Landscape Act, Shade limit Yes, Respect and out of the front road, You will be asked to accept the waterway occupancy permit. Including alley-shaped portion about 27.16 square meters: Land area 景観法による規制有、日影制限有、前面道路の出入りに関し、水路占有許可を承諾していただきます。土地面積:路地形状部分約27.16平米含む |
Overview and notices その他概要・特記事項 | | Facilities: individual septic tank, City gas, Building confirmation number: No. 13UD13C Ken 01092, Parking: car space 設備:個別浄化槽、都市ガス、建築確認番号:第13UD13C建01092号、駐車場:カースペース |
Company profile 会社概要 | | <Mediation> Minister of Land, Infrastructure and Transport (3) No. 006015 (Ltd.) Abikku Ichikawa store Yubinbango272-0034 Ichikawa, Chiba Prefecture Ichikawa 1-23-2 active Ichikawa first floor <仲介>国土交通大臣(3)第006015号(株)アービック市川店〒272-0034 千葉県市川市市川1-23-2 アクティブ市川1階 |

