New Homes » Kanto » Chiba Prefecture » Ichikawa
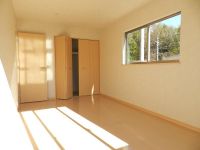 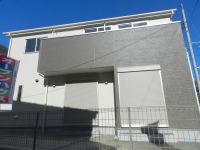
| | Ichikawa City, Chiba Prefecture 千葉県市川市 |
| JR Sobu Line "Ichikawa" 15 minutes Sodani public hall walk 4 minutes by bus JR総武線「市川」バス15分曽谷公民館歩4分 |
| ■ Zenshitsuminami facing bright house! ! ■ All room 6 quires more ■ car ・ Space two Allowed (dirt floor concrete placement finish) ■ Adopt a water heater eco Jaws ■ Flat 35 corresponding ■全室南向きの明るいお家!!■全居室6帖以上■カー・スペース2台可(土間コンクリート打設仕上げ)■給湯器エコジョーズを採用■フラット35対応 |
Features pickup 特徴ピックアップ | | Corresponding to the flat-35S / Parking two Allowed / Facing south / System kitchen / Bathroom Dryer / All room storage / Around traffic fewer / Japanese-style room / Face-to-face kitchen / Wide balcony / Toilet 2 places / 2-story / South balcony / Double-glazing / Underfloor Storage / The window in the bathroom / TV monitor interphone / Walk-in closet / All room 6 tatami mats or more / City gas フラット35Sに対応 /駐車2台可 /南向き /システムキッチン /浴室乾燥機 /全居室収納 /周辺交通量少なめ /和室 /対面式キッチン /ワイドバルコニー /トイレ2ヶ所 /2階建 /南面バルコニー /複層ガラス /床下収納 /浴室に窓 /TVモニタ付インターホン /ウォークインクロゼット /全居室6畳以上 /都市ガス | Price 価格 | | 26,800,000 yen 2680万円 | Floor plan 間取り | | 4LDK 4LDK | Units sold 販売戸数 | | 1 units 1戸 | Total units 総戸数 | | 2 units 2戸 | Land area 土地面積 | | 107.31 sq m (32.46 tsubo) (Registration) 107.31m2(32.46坪)(登記) | Building area 建物面積 | | 98.53 sq m (29.80 square meters) 98.53m2(29.80坪) | Driveway burden-road 私道負担・道路 | | Nothing 無 | Completion date 完成時期(築年月) | | December 2013 2013年12月 | Address 住所 | | Ichikawa City, Chiba Prefecture Sodani 5 千葉県市川市曽谷5 | Traffic 交通 | | JR Sobu Line "Ichikawa" 15 minutes Sodani public hall walk 4 minutes by bus JR総武線「市川」バス15分曽谷公民館歩4分 | Related links 関連リンク | | [Related Sites of this company] 【この会社の関連サイト】 | Contact お問い合せ先 | | TEL: 0800-603-2923 [Toll free] mobile phone ・ Also available from PHS
Caller ID is not notified
Please contact the "we saw SUUMO (Sumo)"
If it does not lead, If the real estate company TEL:0800-603-2923【通話料無料】携帯電話・PHSからもご利用いただけます
発信者番号は通知されません
「SUUMO(スーモ)を見た」と問い合わせください
つながらない方、不動産会社の方は
| Building coverage, floor area ratio 建ぺい率・容積率 | | Fifty percent ・ Hundred percent 50%・100% | Time residents 入居時期 | | 1 month after the contract 契約後1ヶ月 | Land of the right form 土地の権利形態 | | Ownership 所有権 | Structure and method of construction 構造・工法 | | Wooden 2-story (framing method) 木造2階建(軸組工法) | Use district 用途地域 | | One low-rise 1種低層 | Other limitations その他制限事項 | | Regulations have by the Landscape Act, Shade limit Yes, Respect and out of the front road, You will be asked to accept the waterway occupancy permit. 景観法による規制有、日影制限有、前面道路の出入りに関し、水路占有許可を承諾していただきます。 | Overview and notices その他概要・特記事項 | | Facilities: individual septic tank, City gas, Building confirmation number: No. 13UDI3C Ken 01091, Parking: car space 設備:個別浄化槽、都市ガス、建築確認番号:第13UDI3C建01091号、駐車場:カースペース | Company profile 会社概要 | | <Mediation> Minister of Land, Infrastructure and Transport (3) No. 006015 (Ltd.) Abikku Ichikawa store Yubinbango272-0034 Ichikawa, Chiba Prefecture Ichikawa 1-23-2 active Ichikawa first floor <仲介>国土交通大臣(3)第006015号(株)アービック市川店〒272-0034 千葉県市川市市川1-23-2 アクティブ市川1階 |
Non-living roomリビング以外の居室 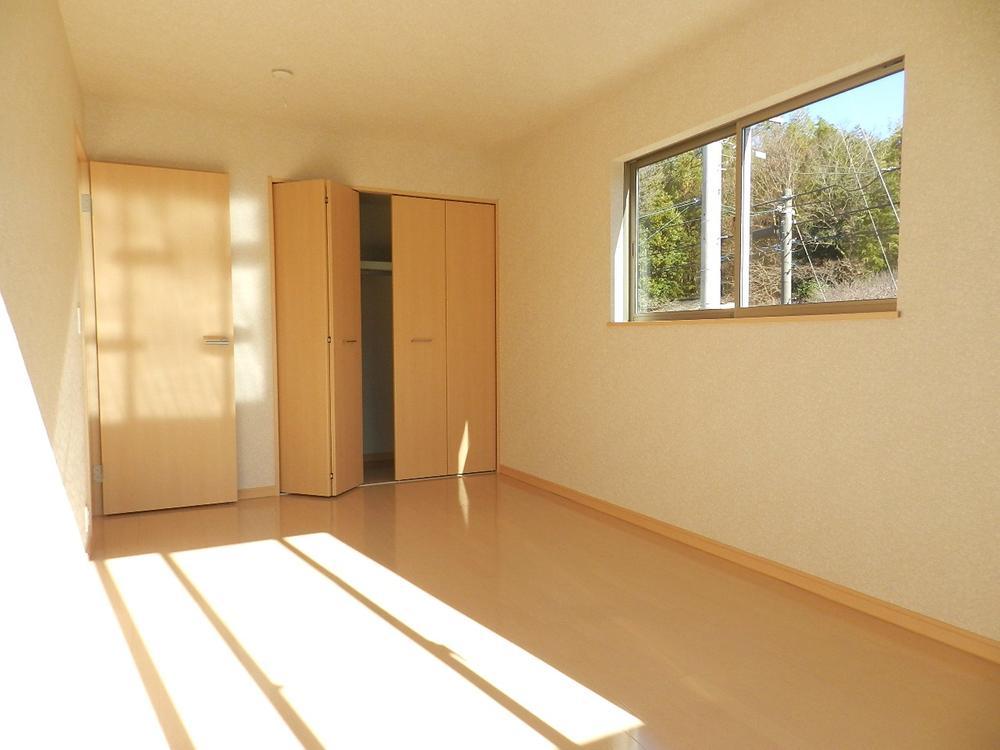 Indoor (12 May 2013) is a good per shooting yang.
室内(2013年12月)撮影陽当たり良好です。
Local appearance photo現地外観写真 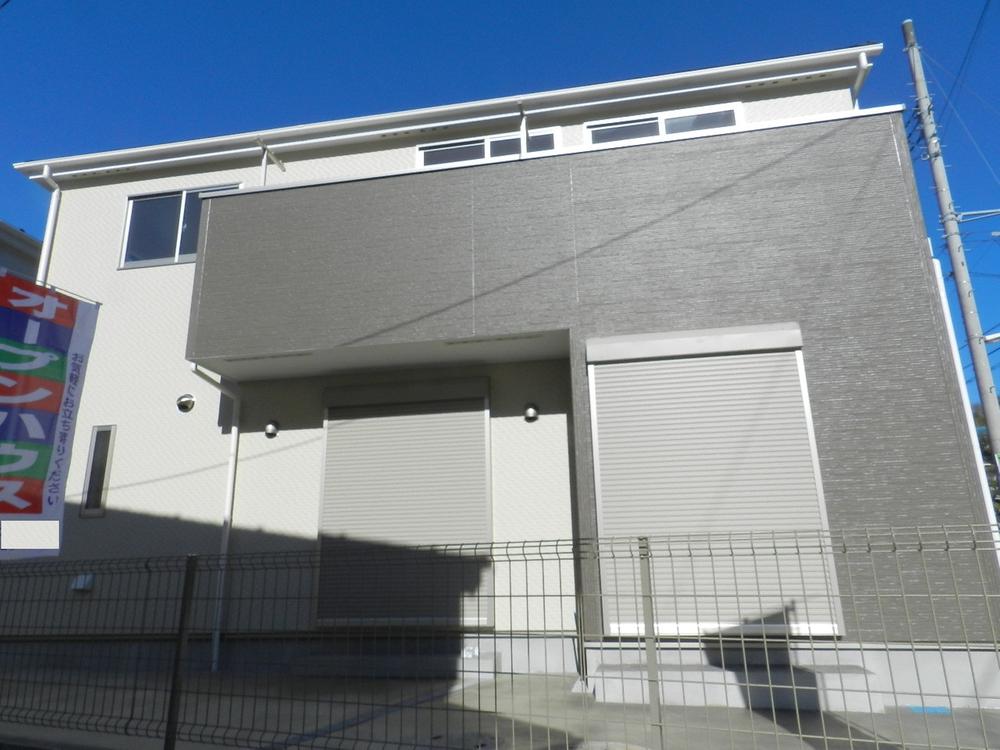 Local (12 May 2013) is a good per shooting yang.
現地(2013年12月)撮影陽当たり良好です。
Bathroom浴室 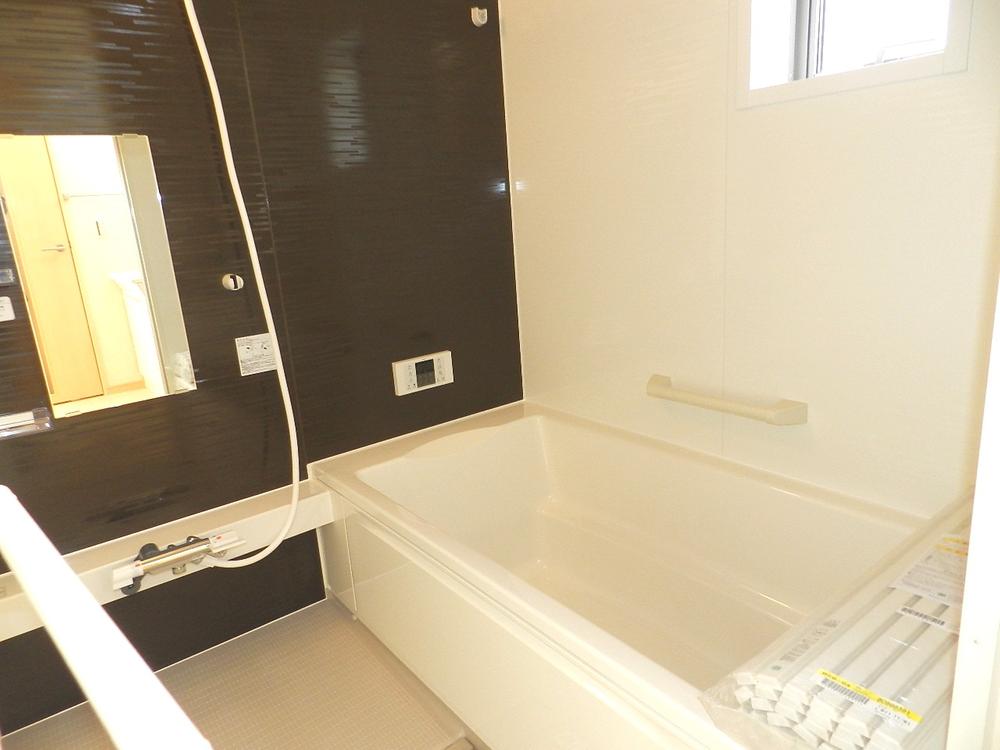 Indoor (12 May 2013) Shooting
室内(2013年12月)撮影
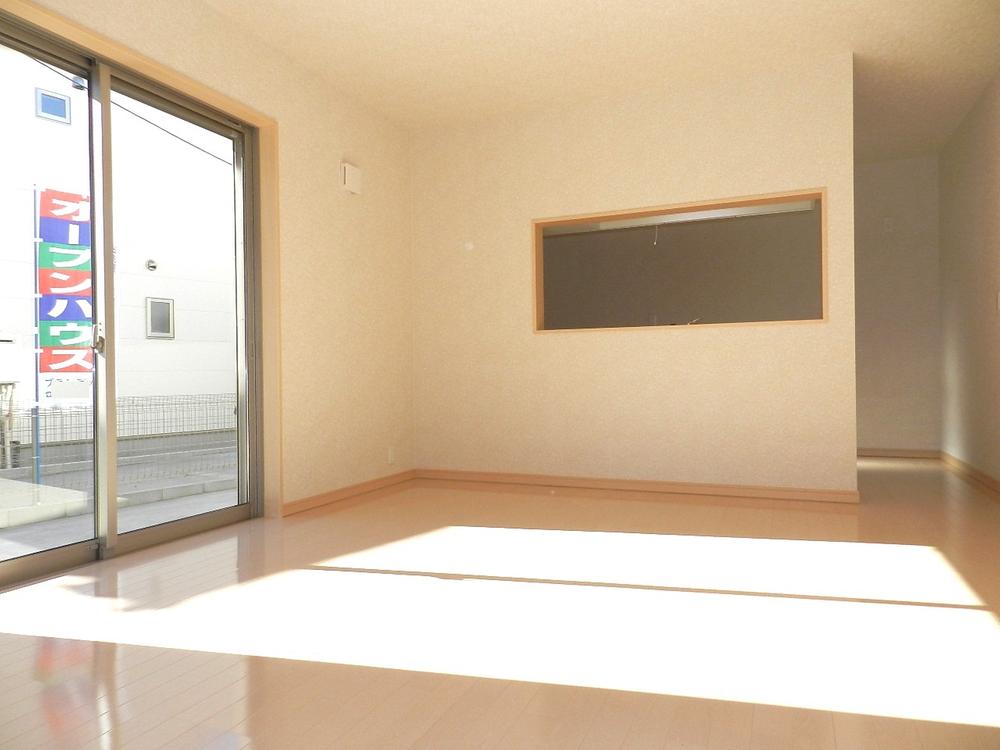 Living
リビング
Floor plan間取り図 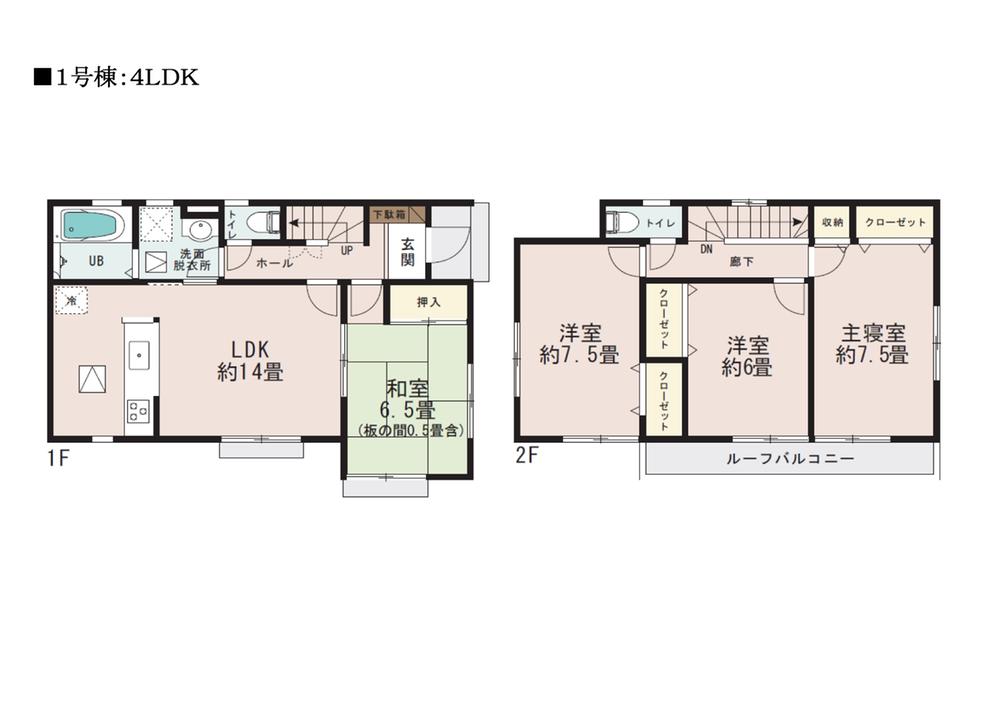 26,800,000 yen, 4LDK, Land area 107.31 sq m , Building area 98.53 sq m Zenshitsuminami direction
2680万円、4LDK、土地面積107.31m2、建物面積98.53m2 全室南向き
Kitchenキッチン 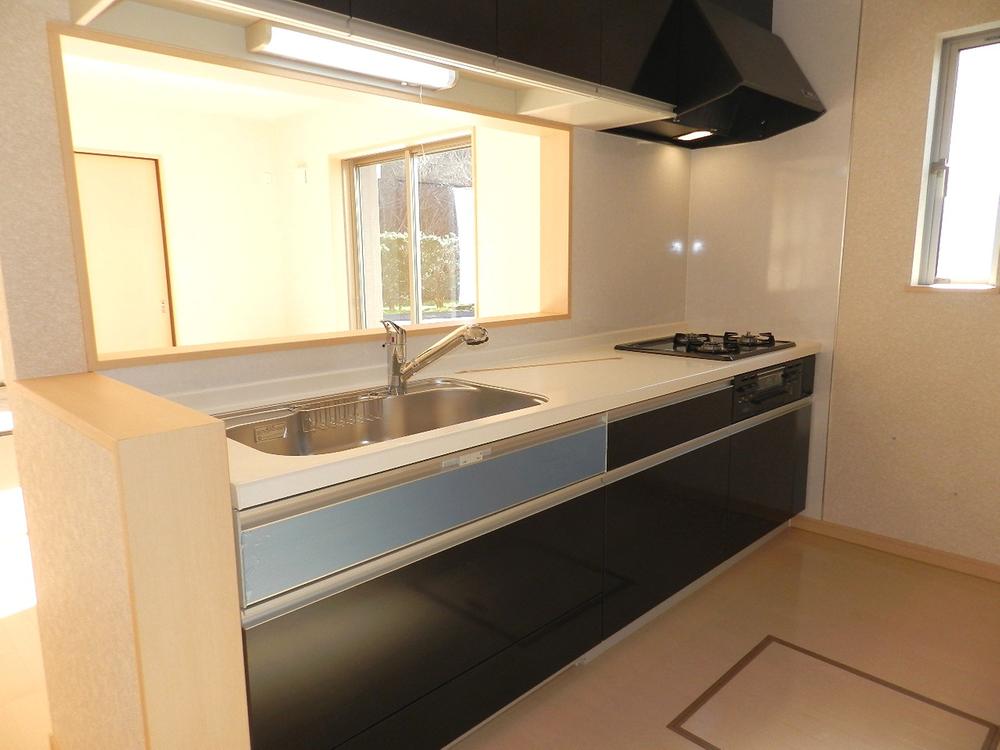 Local (12 May 2013) Shooting
現地(2013年12月)撮影
Non-living roomリビング以外の居室 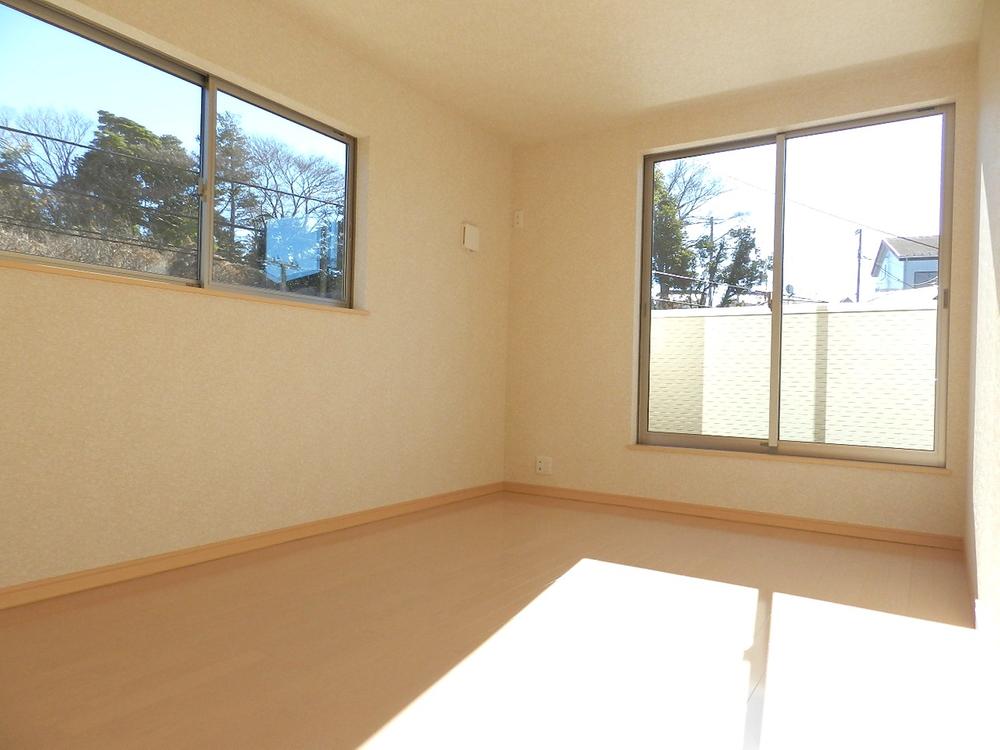 Indoor (12 May 2013) Shooting
室内(2013年12月)撮影
Entrance玄関 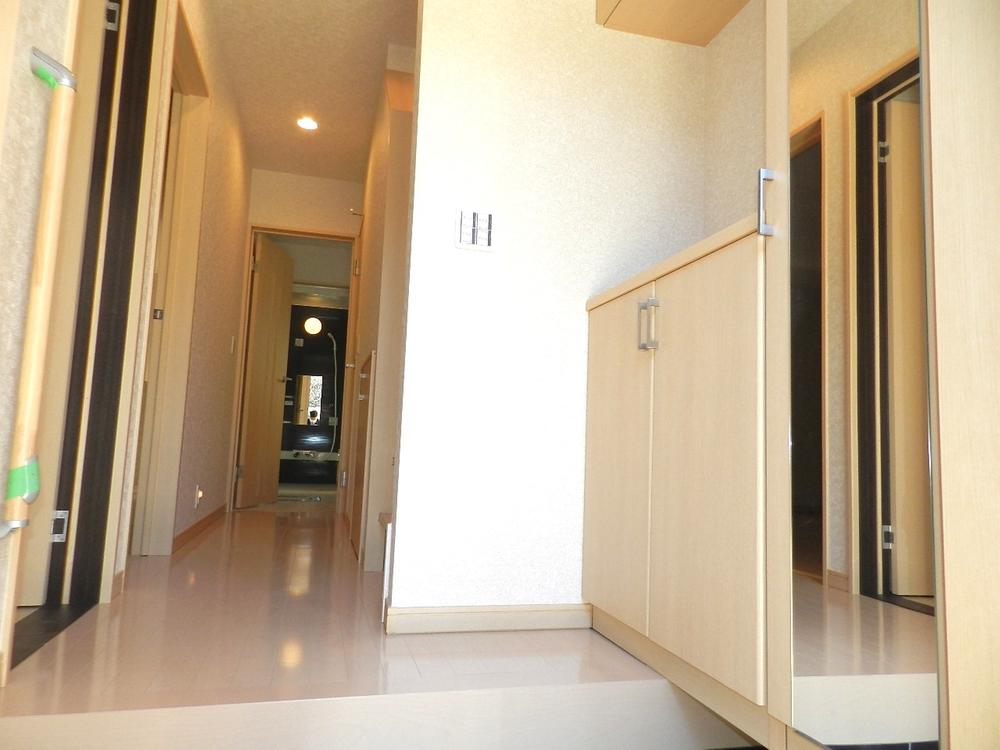 Local (12 May 2013) Shooting
現地(2013年12月)撮影
Wash basin, toilet洗面台・洗面所 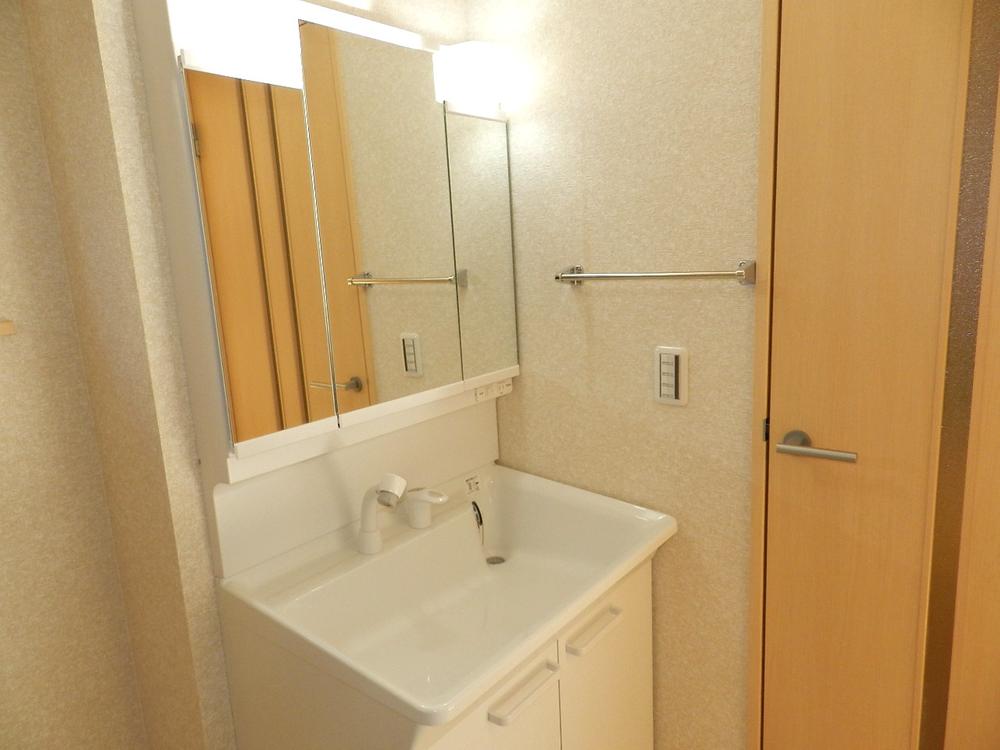 Indoor (12 May 2013) Shooting
室内(2013年12月)撮影
Toiletトイレ 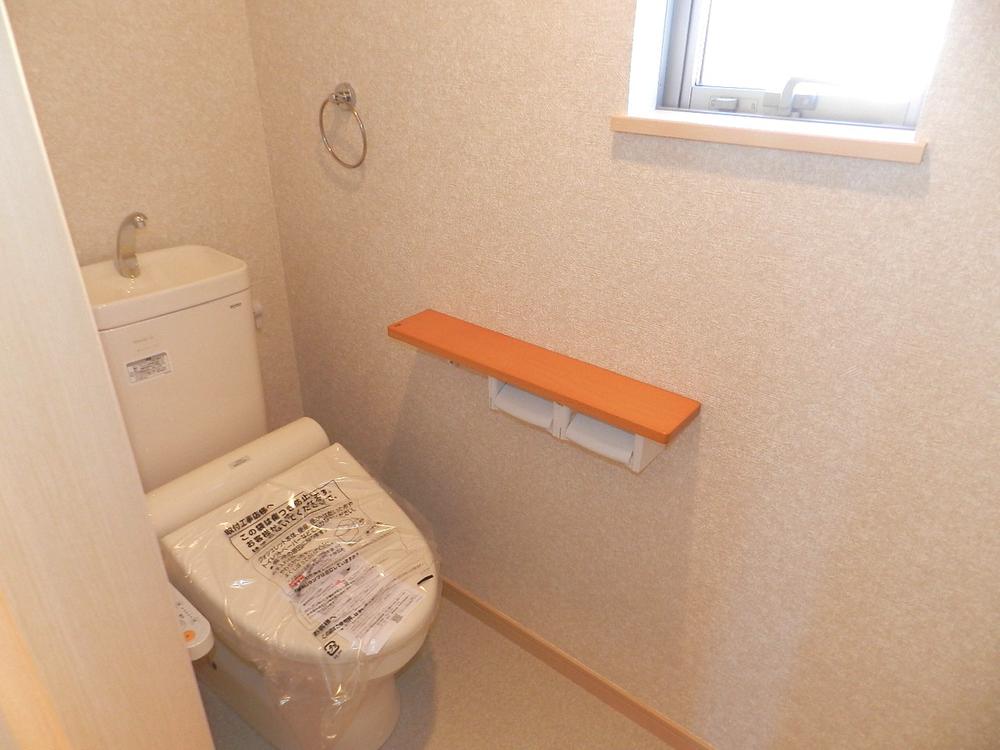 Indoor (12 May 2013) Shooting
室内(2013年12月)撮影
Local photos, including front road前面道路含む現地写真 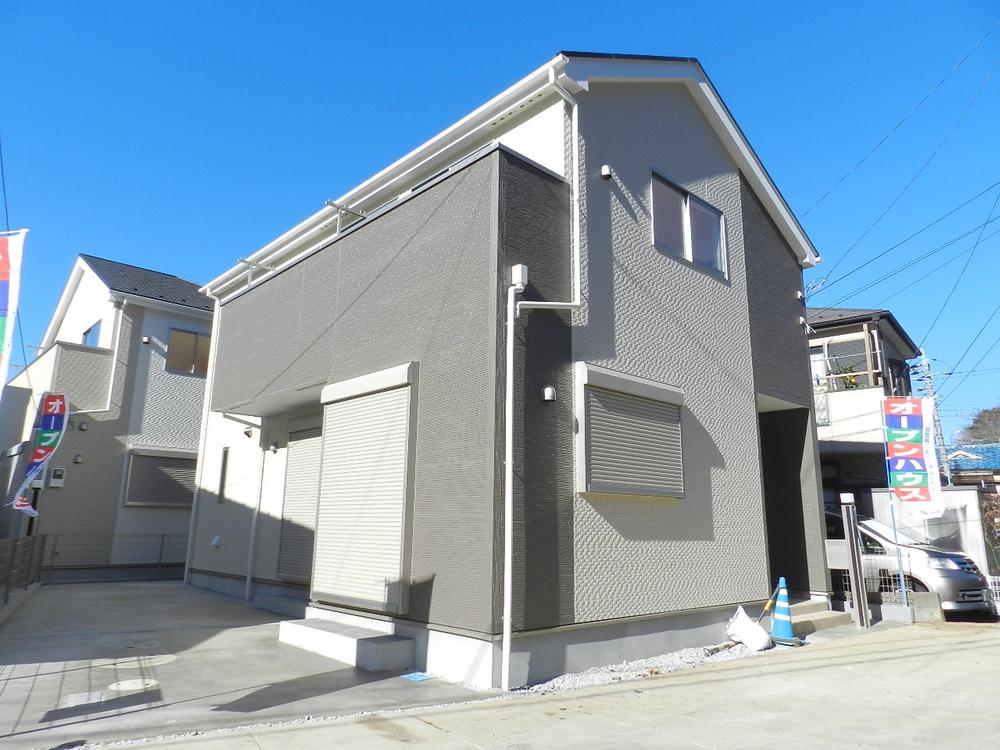 Local (12 May 2013) Shooting
現地(2013年12月)撮影
Parking lot駐車場 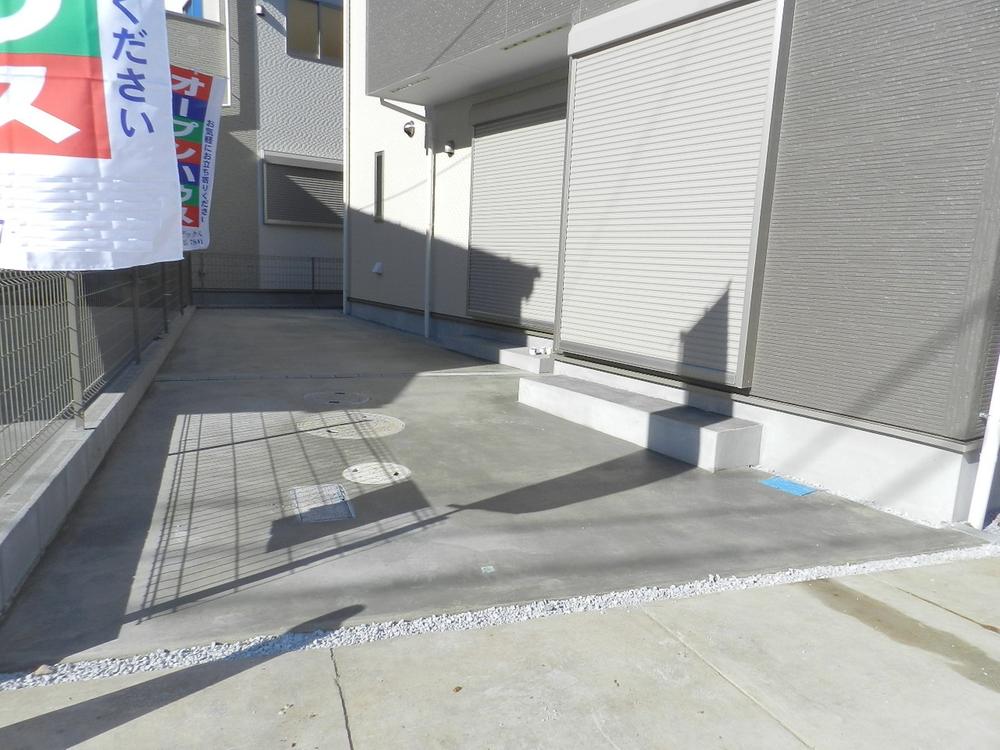 Local (12 May 2013) Shooting
現地(2013年12月)撮影
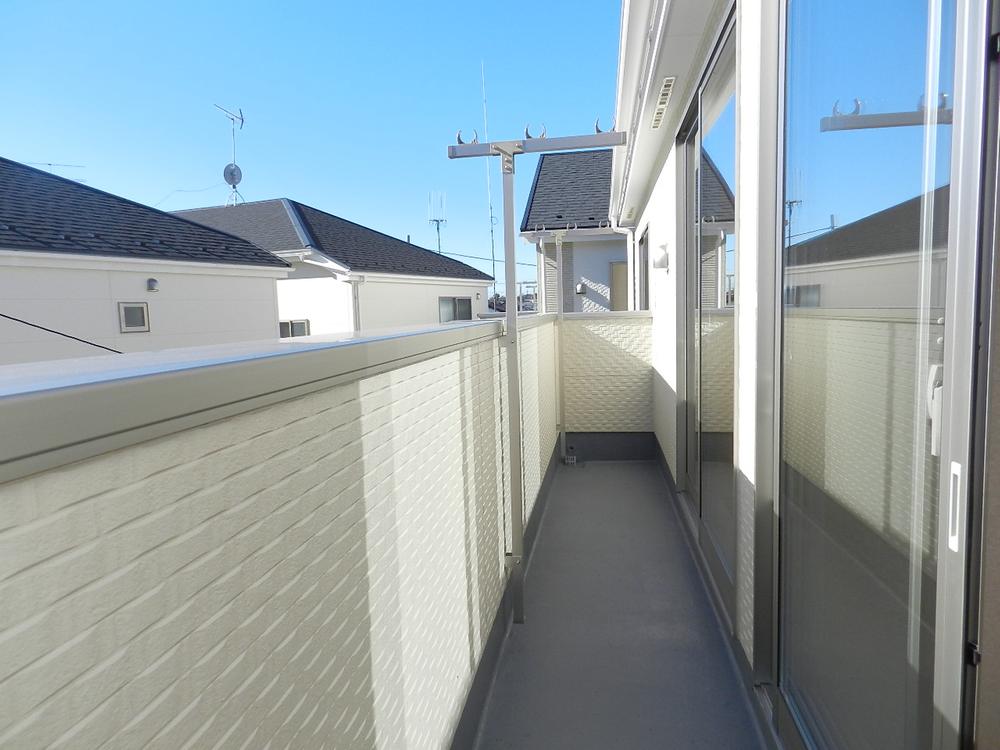 Balcony
バルコニー
Supermarketスーパー 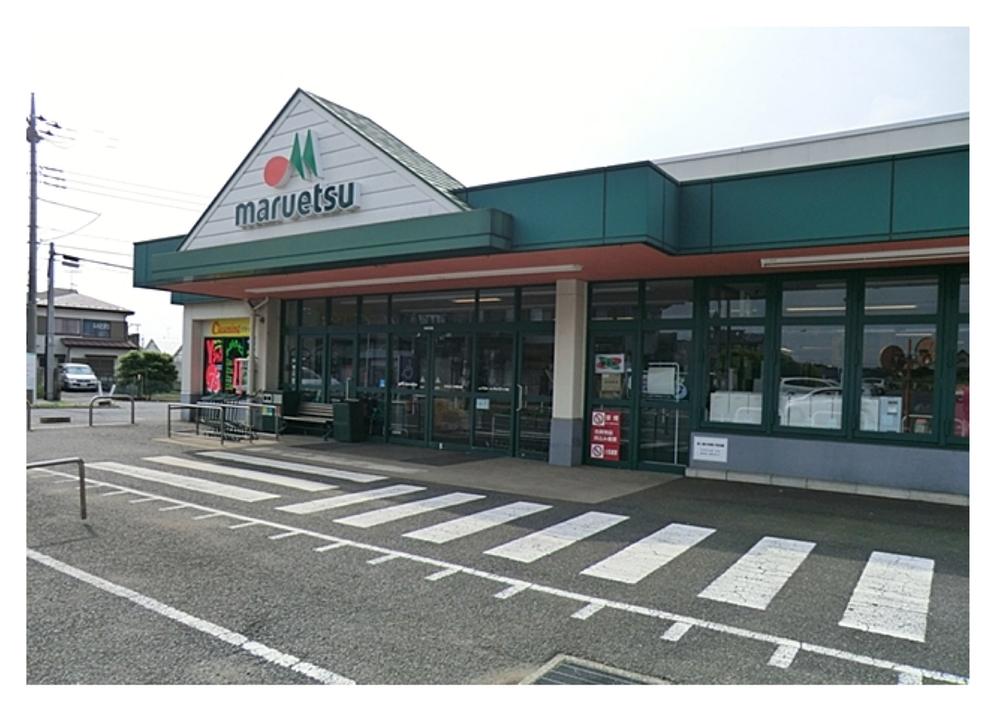 Maruetsu until Sodani shop 709m
マルエツ曽谷店まで709m
View photos from the dwelling unit住戸からの眺望写真 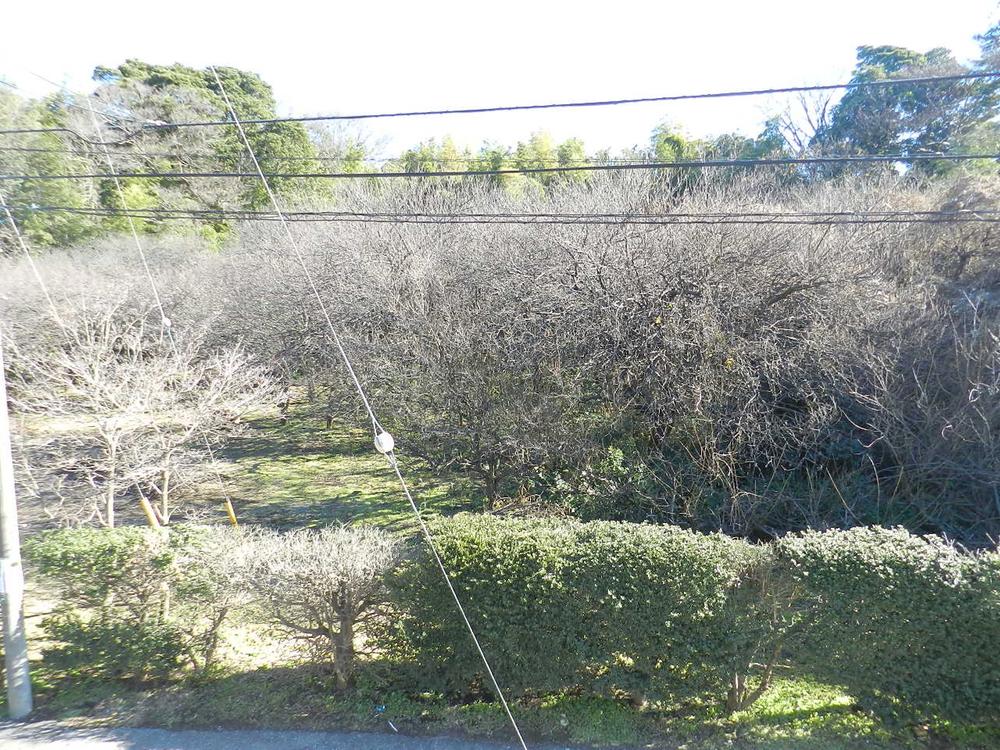 View from the site (December 2013) Shooting
現地からの眺望(2013年12月)撮影
Compartment figure区画図 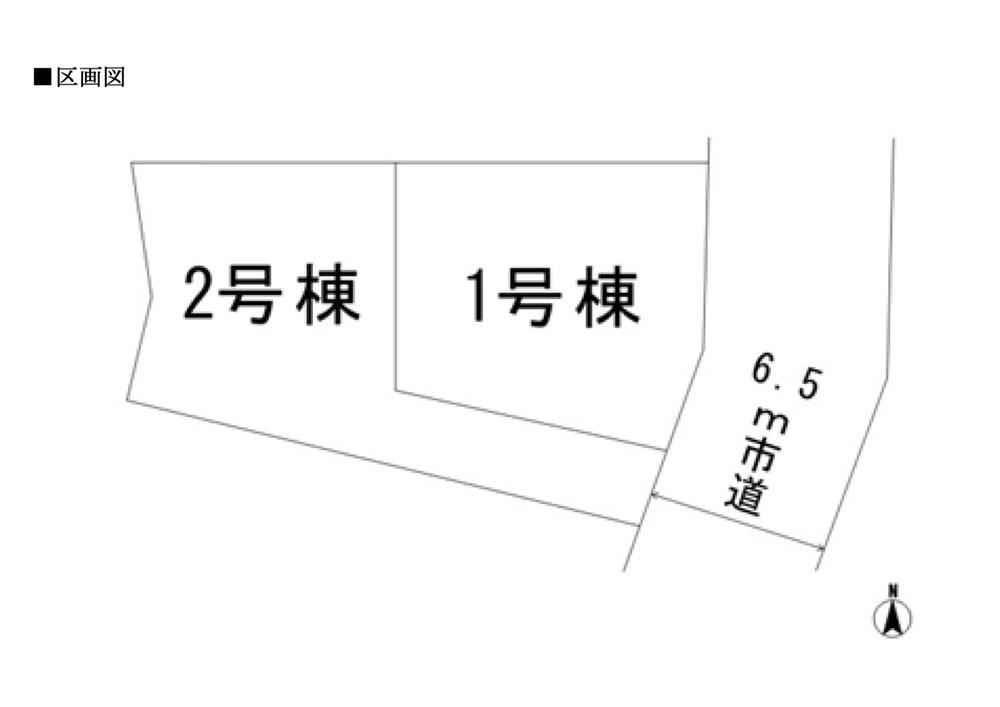 26,800,000 yen, 4LDK, Land area 107.31 sq m , Building area 98.53 sq m
2680万円、4LDK、土地面積107.31m2、建物面積98.53m2
Otherその他 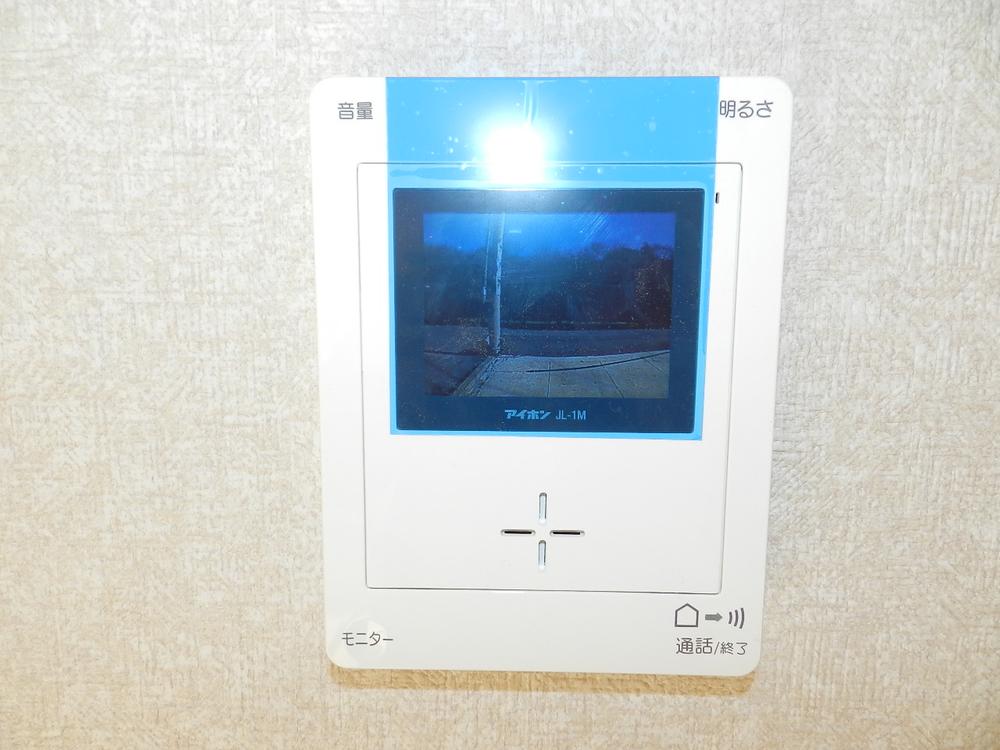 TV monitor phone
TVモニターフォン
Non-living roomリビング以外の居室 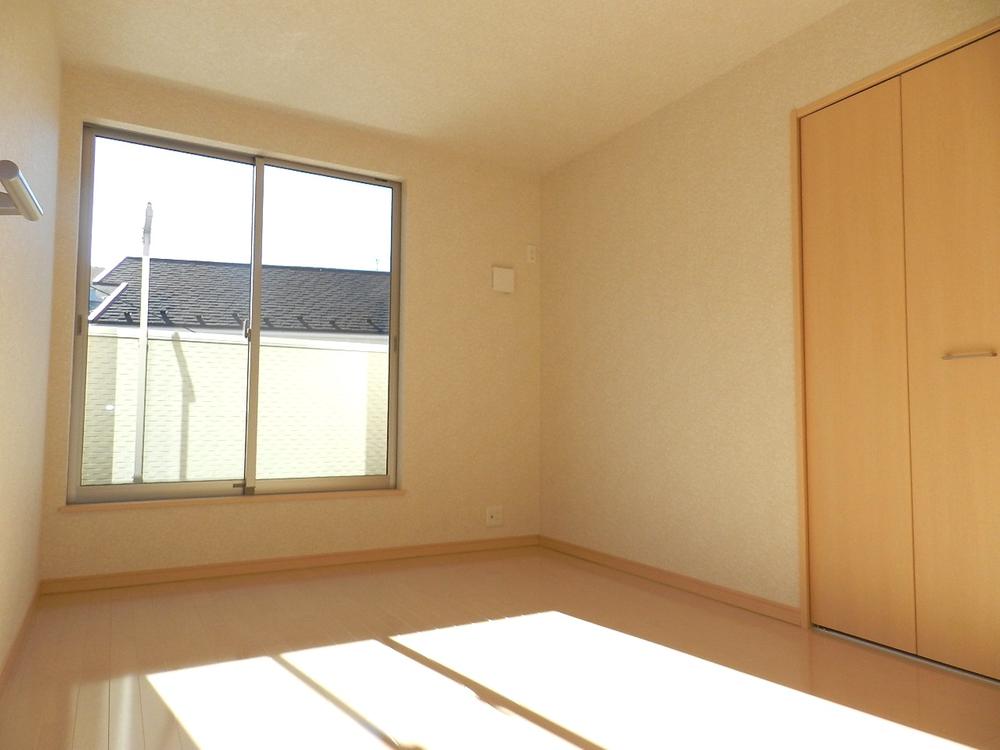 Indoor (12 May 2013) Shooting
室内(2013年12月)撮影
Convenience storeコンビニ 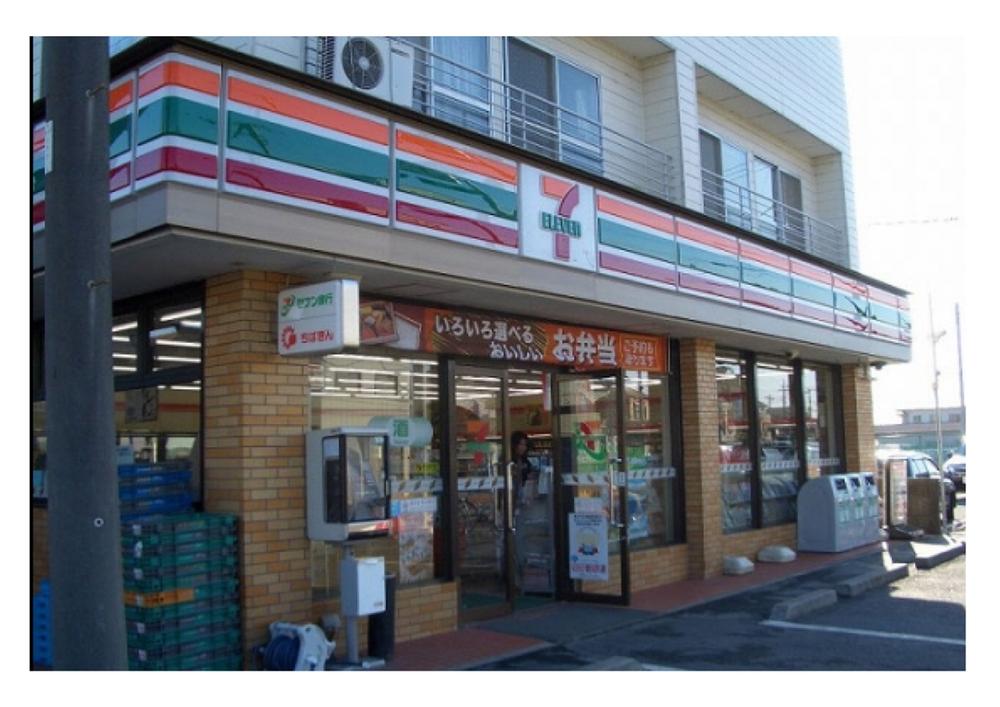 370m to Seven-Eleven Ichikawa Sodani shop
セブンイレブン市川曽谷店まで370m
View photos from the dwelling unit住戸からの眺望写真 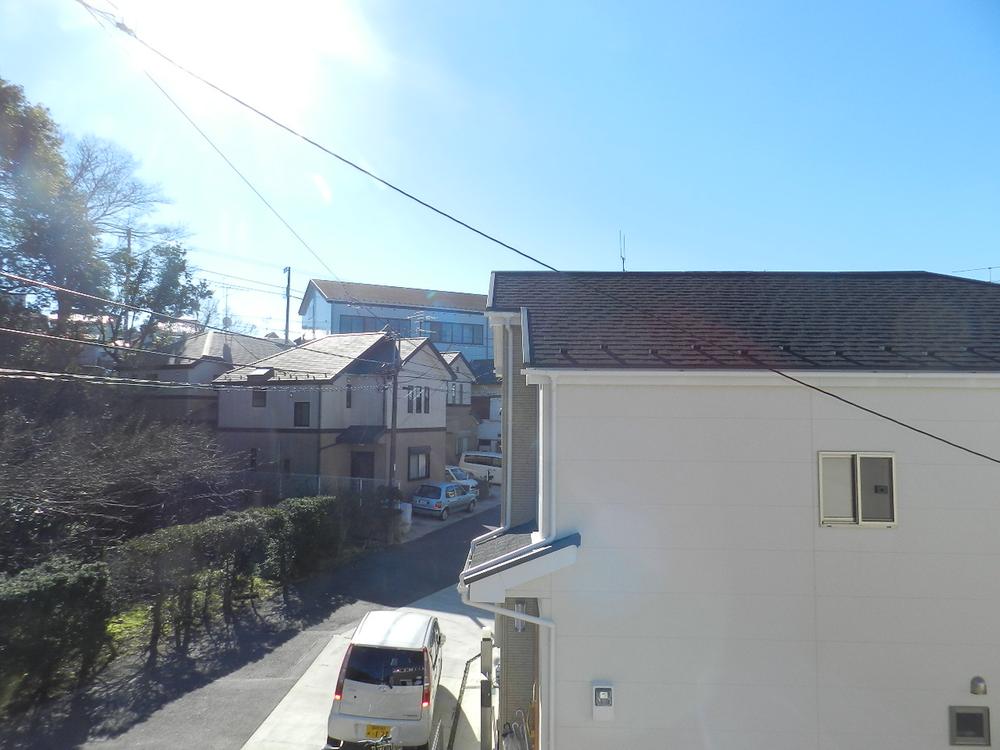 View from the site (December 2013) Shooting
現地からの眺望(2013年12月)撮影
Non-living roomリビング以外の居室 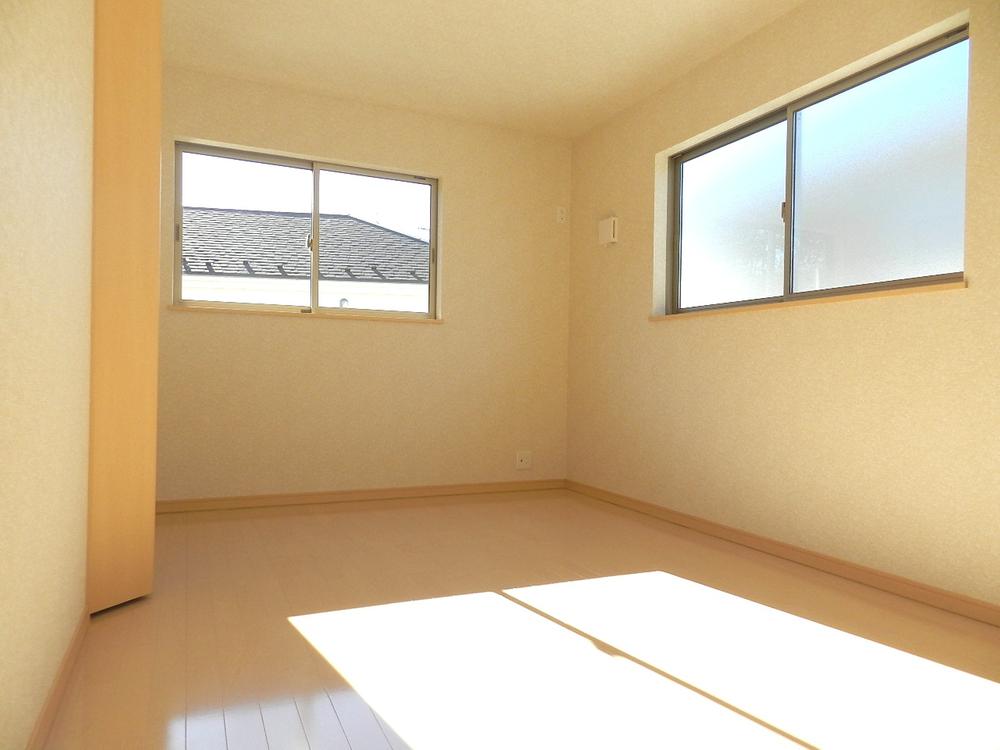 2 Kaiyoshitsu
2階洋室
Drug storeドラッグストア 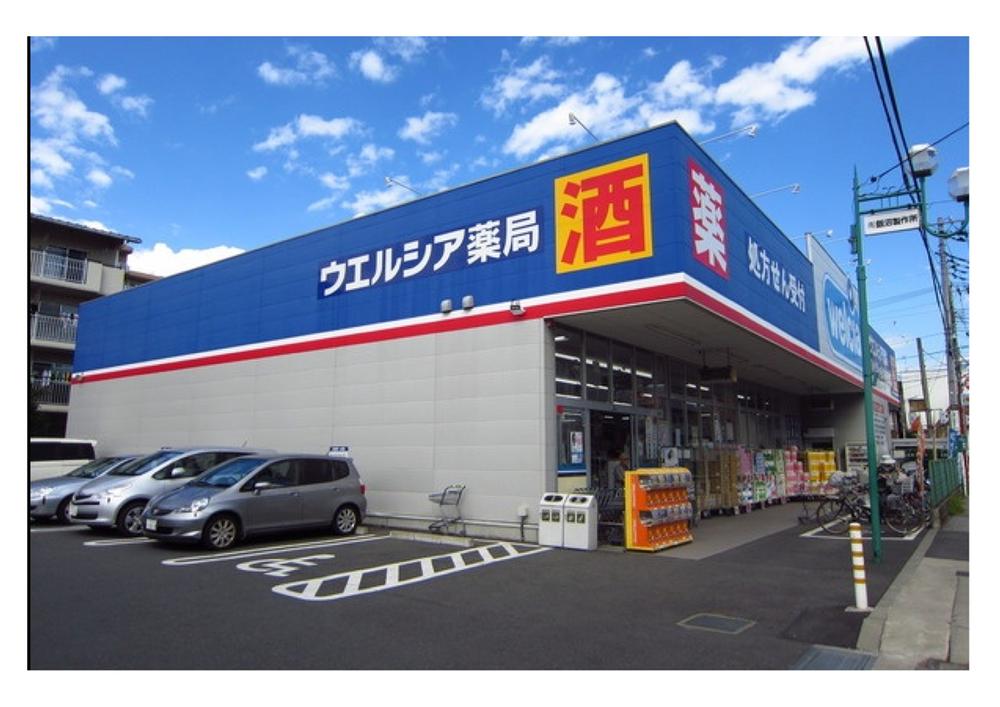 Uerushia pharmacy 628m to Ichikawa Higashikokubun shop
ウエルシア薬局市川東国分店まで628m
Location
| 






















