New Homes » Kanto » Chiba Prefecture » Ichikawa
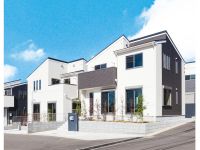 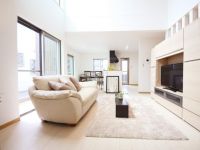
| | Ichikawa City, Chiba Prefecture 千葉県市川市 |
| JR Musashino Line "Ichikawa Ono" walk 7 minutes JR武蔵野線「市川大野」歩7分 |
| JR Musashino Line "Ichikawa Ono" a 7-minute walk from the station, Phase 1 is a large subdivision of all 11 compartments! Local will guide you. Please feel free to contact us. JR武蔵野線「市川大野」駅より徒歩7分、第1期全11区画の大型分譲地です!現地ご案内いたします。お気軽にお問合せ下さいませ。 |
| All building standard specification ■ Super long structure of seismic grade 3 equivalent LIXIL (of the Building Standards Law 1 ・ 5 times of seismic resistance) ■ Seismic method "seismic control tape of the viscoelastic body containing used in the building of damping" (strong in the repetition of the earthquake) ■ Wood utilization 300,000 with point (of local agricultural and fishery products ・ Exchange and the like gift certificates) ☆ LD floor heating ☆ Dishwasher ☆ Population marble work top, Soft motion rail 全棟標準仕様■耐震等級3相当LIXILのスーパーロング構造体(建築基準法の1・5倍の耐震性)■制震工法「ビルの制震に使われる粘弾性体入りの制震テープ」(繰り返しの地震に強い)■木材利用30万ポイント付(地域の農水産品・商品券などと交換)☆LD床暖房☆食洗器☆人口大理石ワークトップ、ソフトモーションレール |
Features pickup 特徴ピックアップ | | Measures to conserve energy / Vibration Control ・ Seismic isolation ・ Earthquake resistant / Parking two Allowed / Energy-saving water heaters / System kitchen / A quiet residential area / LDK15 tatami mats or more / Japanese-style room / Washbasin with shower / Face-to-face kitchen / Toilet 2 places / Bathroom 1 tsubo or more / 2-story / Double-glazing / Warm water washing toilet seat / Underfloor Storage / TV monitor interphone / Dish washing dryer / Walk-in closet / City gas / Floor heating 省エネルギー対策 /制震・免震・耐震 /駐車2台可 /省エネ給湯器 /システムキッチン /閑静な住宅地 /LDK15畳以上 /和室 /シャワー付洗面台 /対面式キッチン /トイレ2ヶ所 /浴室1坪以上 /2階建 /複層ガラス /温水洗浄便座 /床下収納 /TVモニタ付インターホン /食器洗乾燥機 /ウォークインクロゼット /都市ガス /床暖房 | Property name 物件名 | | Century Town Ichikawa Ono Phase 1 all 11 compartments センチュリータウン市川大野1期全11区画 | Price 価格 | | 29,800,000 yen ~ 39,800,000 yen 2980万円 ~ 3980万円 | Floor plan 間取り | | 4LDK 4LDK | Units sold 販売戸数 | | 11 units 11戸 | Total units 総戸数 | | 11 units 11戸 | Land area 土地面積 | | 129.23 sq m ~ 177.63 sq m 129.23m2 ~ 177.63m2 | Building area 建物面積 | | 100.19 sq m ~ 105.99 sq m 100.19m2 ~ 105.99m2 | Driveway burden-road 私道負担・道路 | | Public road east 5.4m 公道東5.4m | Address 住所 | | Ichikawa City, Chiba Prefecture Ono-machi 2 千葉県市川市大野町2 | Traffic 交通 | | JR Musashino Line "Ichikawa Ono" walk 7 minutes JR武蔵野線「市川大野」歩7分 | Related links 関連リンク | | [Related Sites of this company] 【この会社の関連サイト】 | Person in charge 担当者より | | [Regarding this property.] First Request [free] Please feel free to contact us from. 【この物件について】まずは資料請求【無料】からお気軽にお問合せ下さい。 | Contact お問い合せ先 | | TEL: 0800-603-0744 [Toll free] mobile phone ・ Also available from PHS
Caller ID is not notified
Please contact the "we saw SUUMO (Sumo)"
If it does not lead, If the real estate company TEL:0800-603-0744【通話料無料】携帯電話・PHSからもご利用いただけます
発信者番号は通知されません
「SUUMO(スーモ)を見た」と問い合わせください
つながらない方、不動産会社の方は
| Most price range 最多価格帯 | | 36 million yen (4 units) 3600万円台(4戸) | Building coverage, floor area ratio 建ぺい率・容積率 | | Building coverage 50%, Volume rate of 100% 建ぺい率50%、容積率100% | Time residents 入居時期 | | Consultation 相談 | Land of the right form 土地の権利形態 | | Ownership 所有権 | Construction 施工 | | Kokubu Home Co., Ltd. コクブホーム株式会社 | Use district 用途地域 | | Urbanization control area 市街化調整区域 | Land category 地目 | | field 畑 | Overview and notices その他概要・特記事項 | | Building Permits reason: land sale by the development permit, etc., Building confirmation number: 1 Building ERI13056966 ・ Building 3 ERI13057376 ・ 6 Building ERI13057391 建築許可理由:開発許可等による分譲地、建築確認番号:1号棟ERI13056966・3号棟ERI13057376・6号棟ERI13057391 | Company profile 会社概要 | | <Seller> Governor of Chiba Prefecture (12) No. 003559 (the company), Chiba Prefecture Building Lots and Buildings Transaction Business Association (Corporation) metropolitan area real estate Fair Trade Council member Century 21 Kokubu Land and Building Co., Ltd. head office Yubinbango272-0034 Ichikawa City, Chiba Prefecture Ichikawa 1-26-1 Kokubu second building <売主>千葉県知事(12)第003559号(社)千葉県宅地建物取引業協会会員 (公社)首都圏不動産公正取引協議会加盟センチュリー21国分土地建物(株)本店〒272-0034 千葉県市川市市川1-26-1 国分第2ビル |
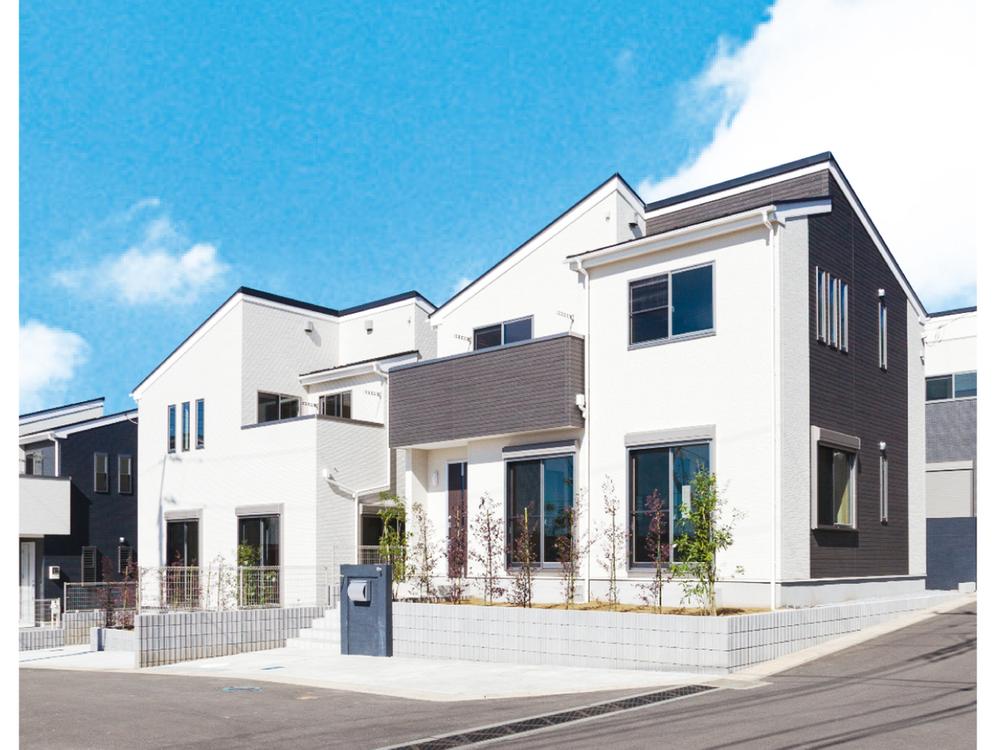 Our appearance photo
弊社外観写真
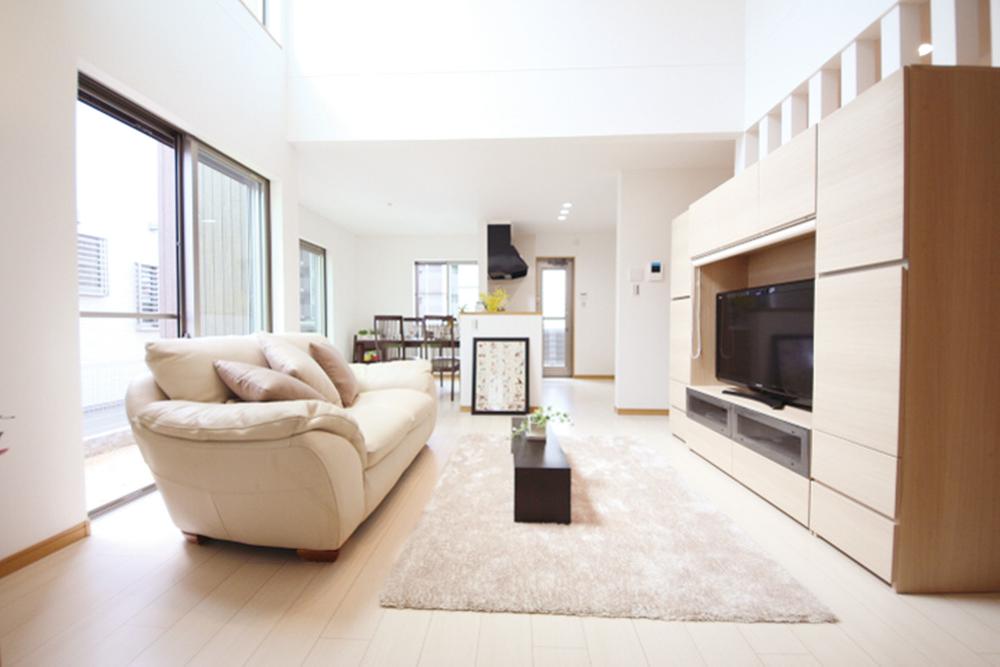 We introspection Photos
弊社内観写真
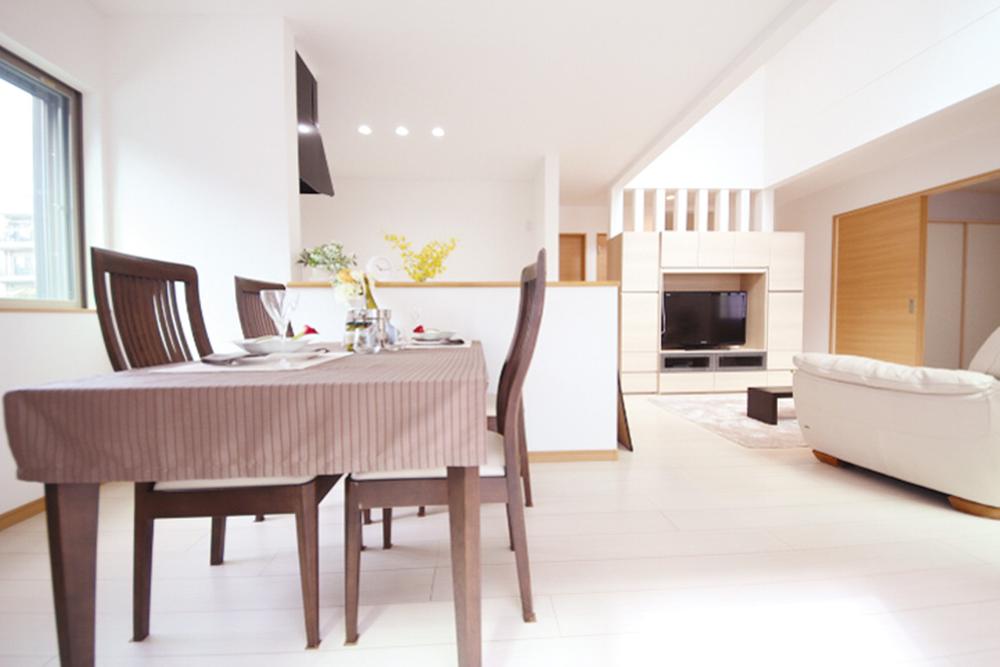 We introspection Photos
弊社内観写真
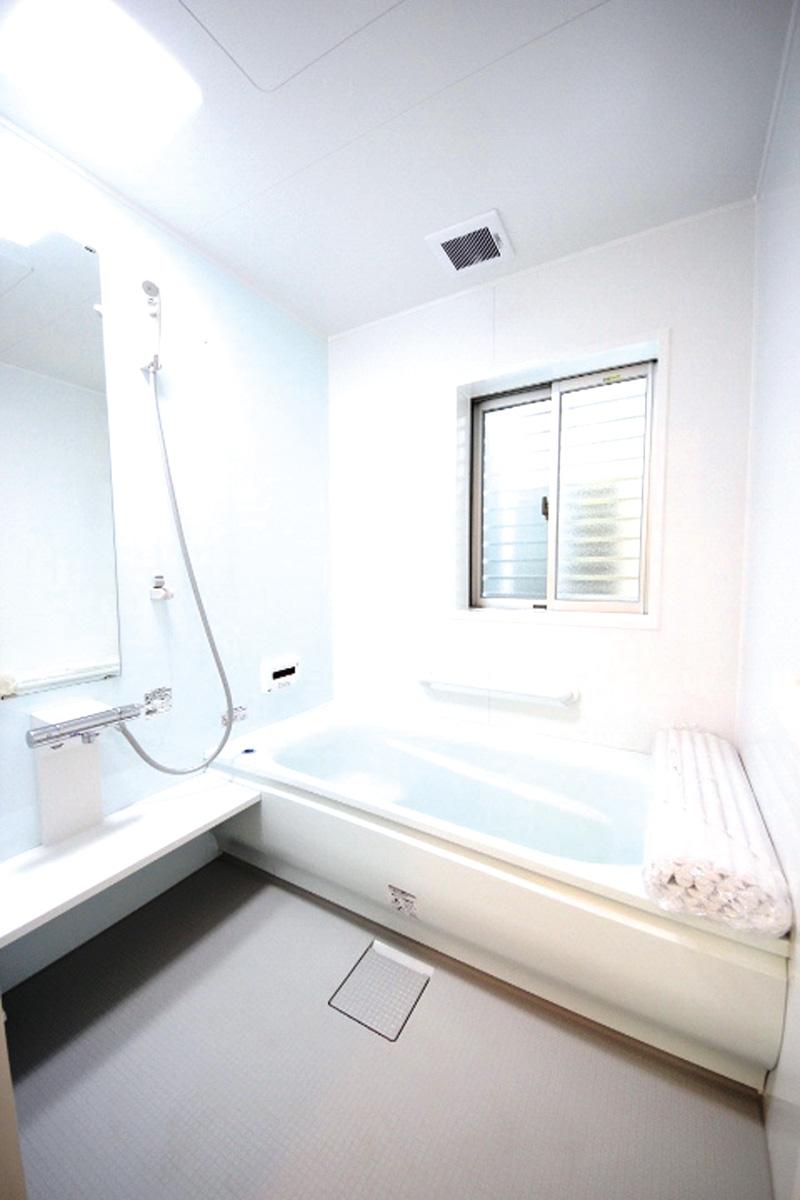 You can the completed property preview. Please feel free to contact us.
完成済みの物件内覧できます。お気軽にお問合せ下さい。
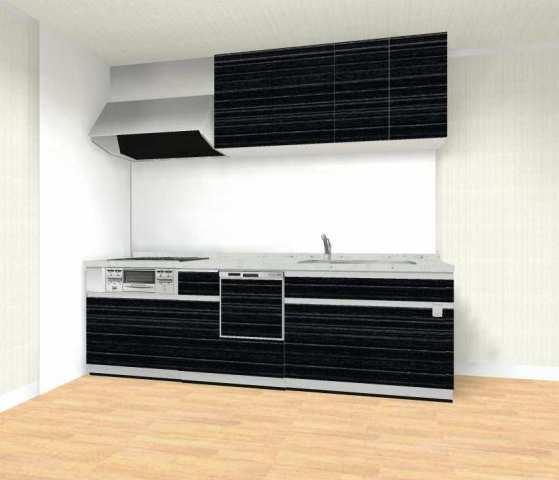 Other Equipment
その他設備
Other Equipmentその他設備 ![Other Equipment. * Comfort that can not be separated from the one time use [Hot KARARI floor] * Kind to households in the environment [LED lamp] * Cleaning Ease drainage port](/images/chiba/ichikawa/59fd250018.jpg) * Comfort that can not be separated from the one time use [Hot KARARI floor] * Kind to households in the environment [LED lamp] * Cleaning Ease drainage port
*一度使うと離れられない心地よさ【ほっからり床】*環境にも家計にもやさしい【LEDランプ】*お掃除ラクラク排水口
 * Plenty of storage (cabinet amount of storage was up significantly) * cleaning Ease drainage port * eco single faucet (eco-friendly faucet to selectively use exactly the hot and cold water)
*たっぷり収納(収納量が大幅にアップしたキャビネット)*お掃除ラクラク排水口*エコシングル水栓(お湯と水をきっちり使い分けるエコな水栓)
Construction ・ Construction method ・ specification構造・工法・仕様 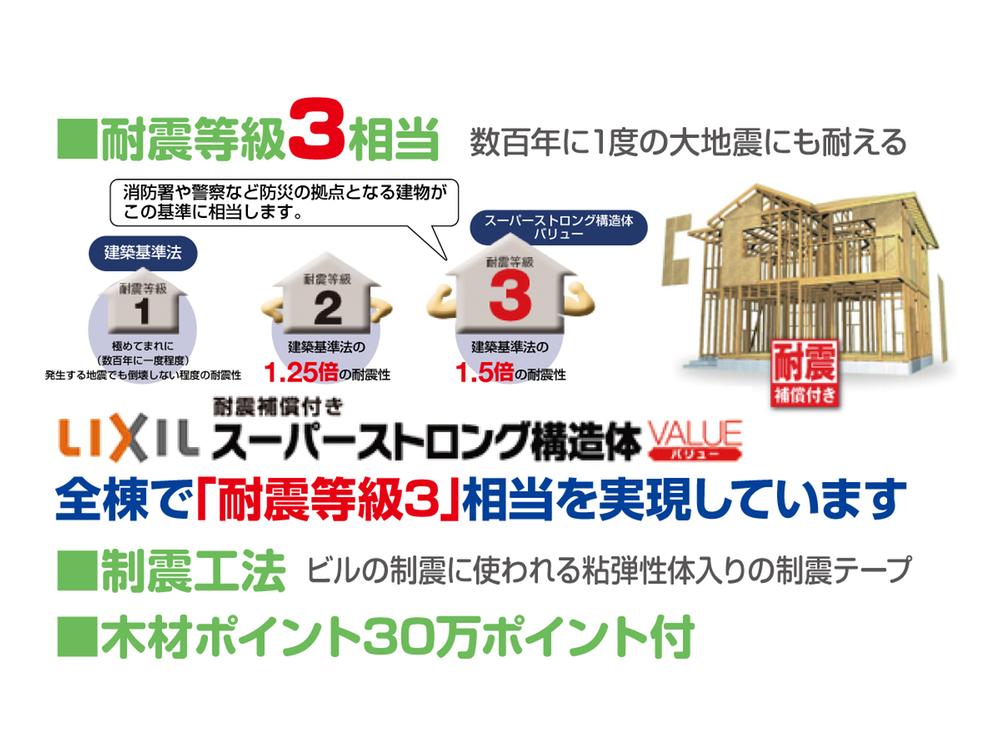 * Structure grade 3 equivalent
*構造等級3相当
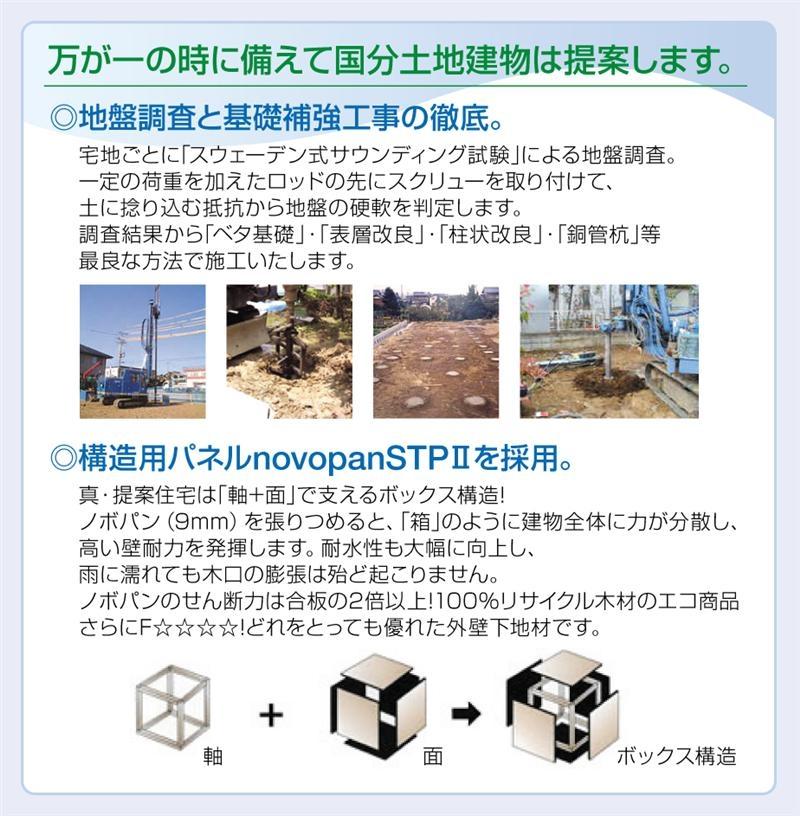 Ground survey will be carried out by each of the residential land "Swedish sounding test". From the survey results "solid foundation", "superficial improvements", etc., I construction in the best way. To know the strength of the ground, You say that the first step in building a house.
各宅地ごと「スウェーデン式サウンディング試験」による地盤調査が行われます。調査結果から「ベタ基礎」「表層改良」等、最良な方法で施工いたします。地盤の強さを知ることが、家づくりの第一歩と言えます。
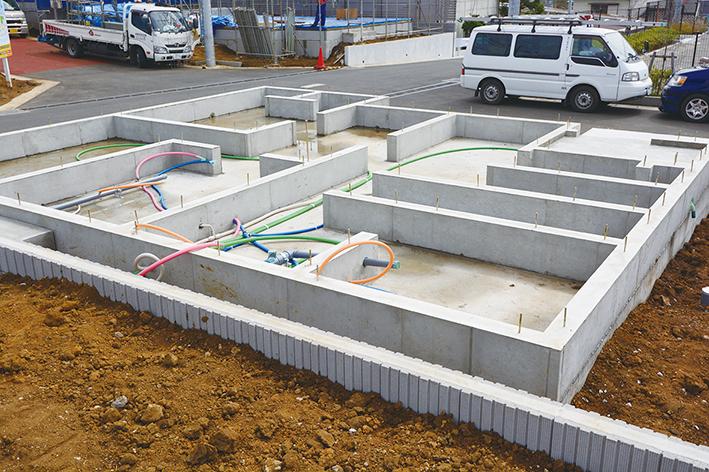 Haunch shape ・ Moisture-proof film ・ Basic packing, of course, We build up a foundation to support the building more firmly.
ハンチ型形状・防湿フィルム・基礎パッキンはもちろんのこと、建物を支える基礎をより強固に造り上げます。
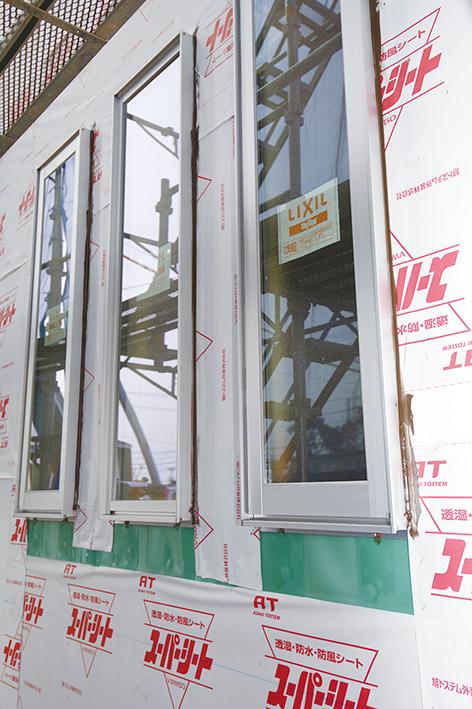 Moisture permeable waterproof sheet ・ A weather tight with barbs not waterproof tape only water standard adopted, We are a reliable waterproof measures.
透湿防水シート・防水テープのみならず水かえし付ウェザータイトを標準採用し、確実な防水対策をしています。
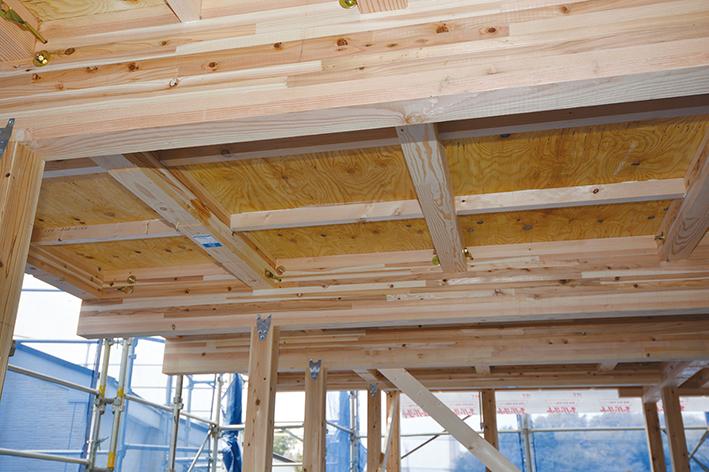 We will accurately install a computer analysis structure hardware in the "calculation of the wooden house for joining hardware". Attached structural hardware having respective role in each occurrence, Earthquake resistant ・ To achieve the residence of the endurance-oriented.
「木造住宅用接合金物の計算」でコンピューター解析された構造金物を正確に設置致します。それぞれの箇所にそれぞれの役目をもった構造金物をとりつけ、耐震・耐久性重視の住まいを実現します。
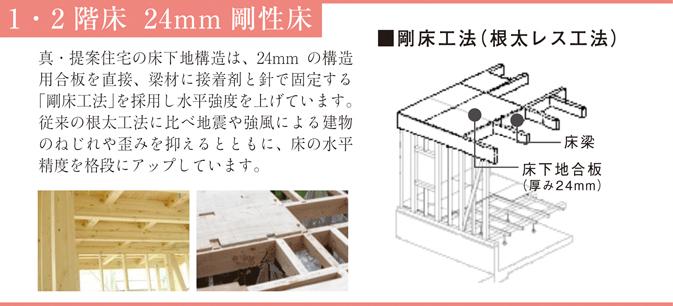 Underfloor structure, 24mm structural plywood direct, Adopted a "Tsuyoshiyuka method" to be fixed with adhesive and nails on the beam material has achieved a horizontal intensity. With suppressing the twisting and distortion of the buildings due to earthquakes and strong winds as compared to the conventional method of construction joist, It dramatically increases the horizontal accuracy of the floor.
床下地構造は、24mmの構造用合板を直接、梁材に接着剤と釘で固定する「剛床工法」を採用し水平強度を上げています。従来の根太工法に比べて地震や強風による建物のねじれや歪みを抑えるとともに、床の水平精度を格段にアップしています。
Supermarketスーパー 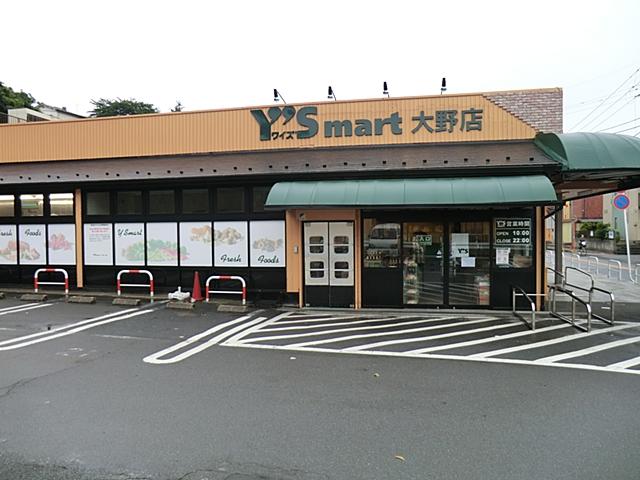 1200m to Super Waizumato
スーパーワイズマートまで1200m
Junior high school中学校 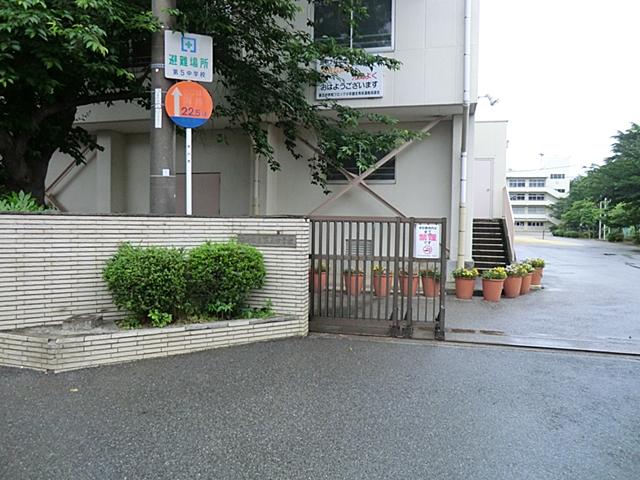 Chapter 5 1670m up to junior high school
第5中学校まで1670m
Primary school小学校 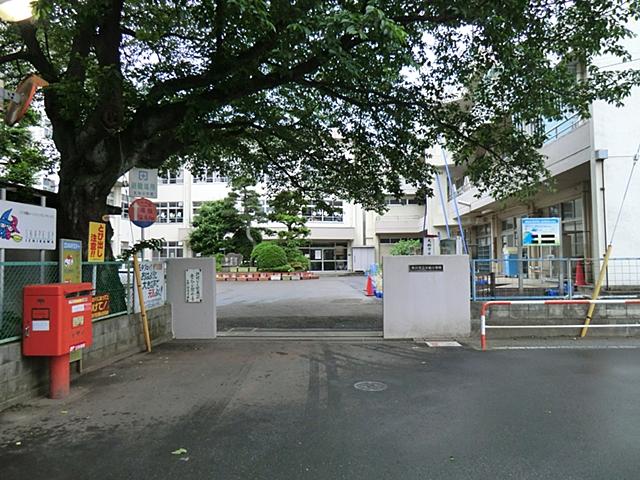 Ogashiwa until elementary school 1300m
大柏小学校まで1300m
Supermarketスーパー 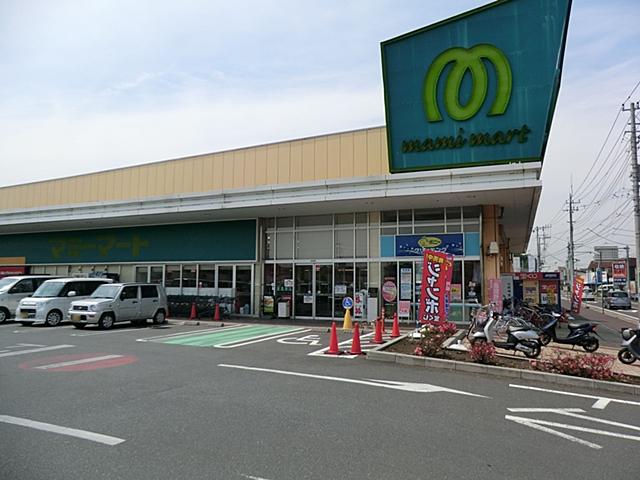 1100m to Super Mamimato
スーパーマミーマートまで1100m
The entire compartment Figure全体区画図 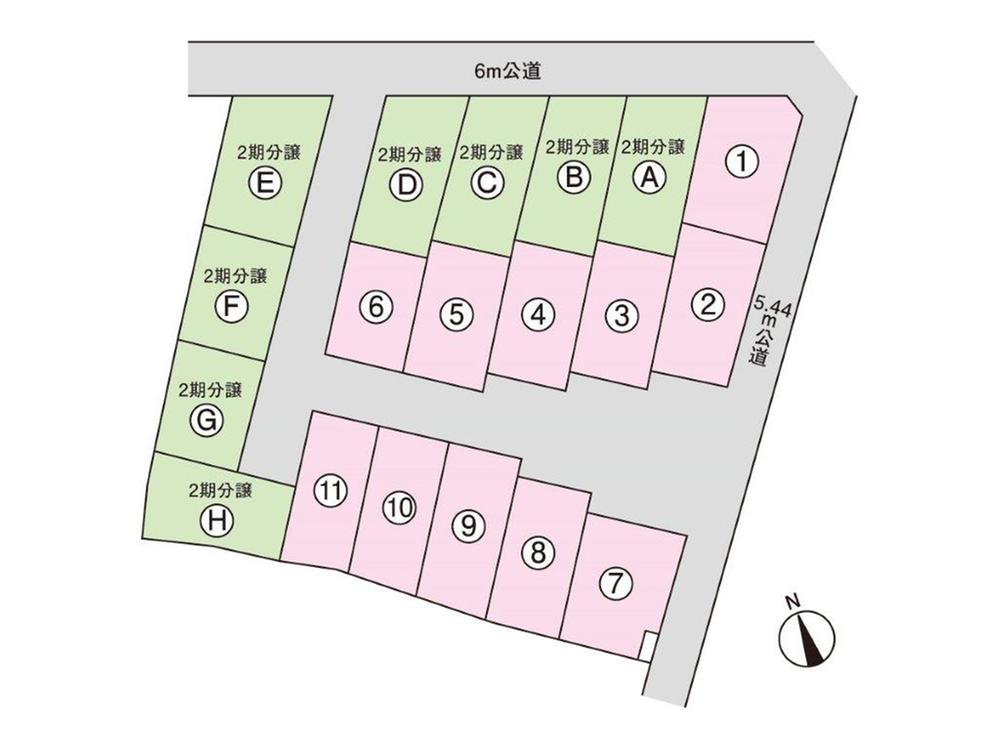 The entire compartment Figure ~ For more information, please contact us ~
全体区画図 ~ 詳しくはお問合せ下さい ~
Local photos, including front road前面道路含む現地写真 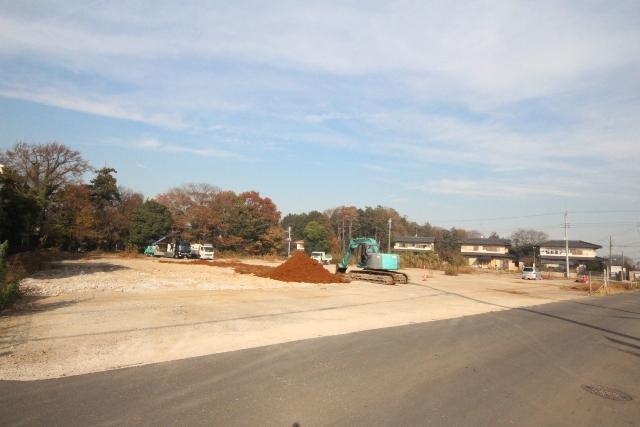 Local (12 May 2013) Shooting
現地(2013年12月)撮影
Floor plan間取り図 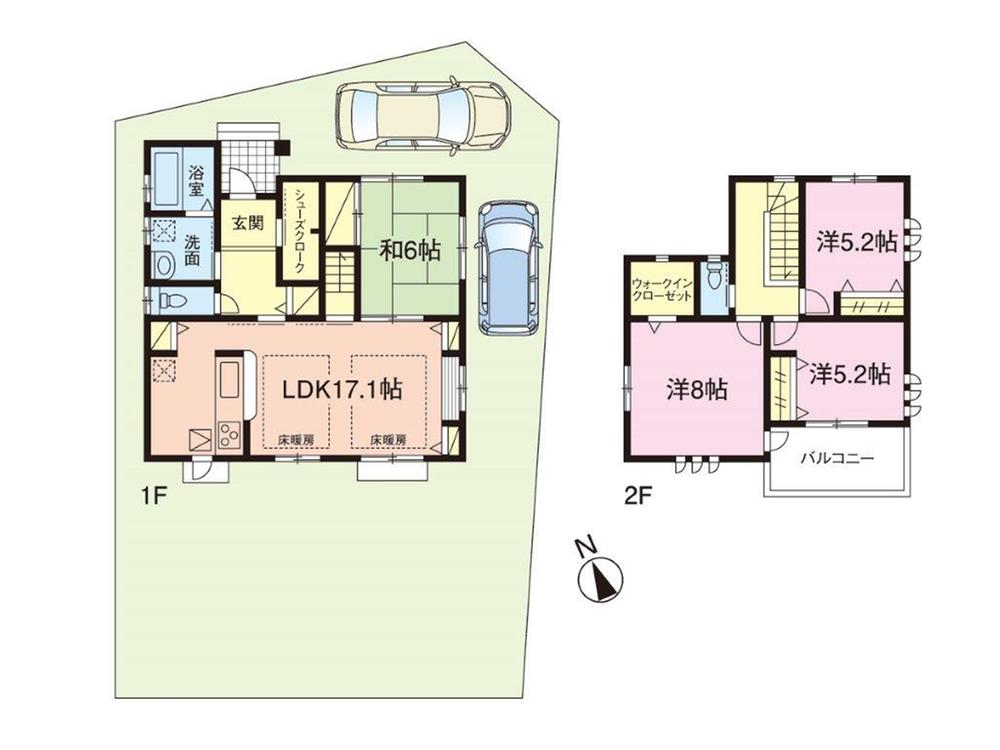 (1 Building), Price 38,300,000 yen, 4LDK, Land area 177.63 sq m , Building area 104.64 sq m
(1号棟)、価格3830万円、4LDK、土地面積177.63m2、建物面積104.64m2
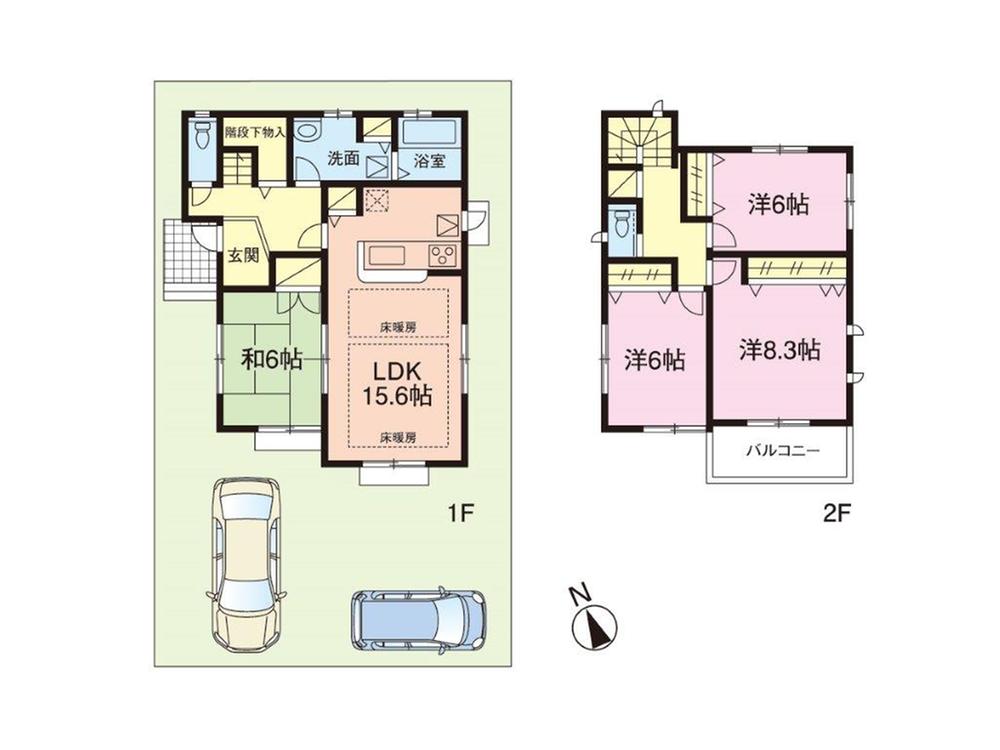 (3 Building), Price 36,800,000 yen, 4LDK, Land area 146.75 sq m , Building area 105.16 sq m
(3号棟)、価格3680万円、4LDK、土地面積146.75m2、建物面積105.16m2
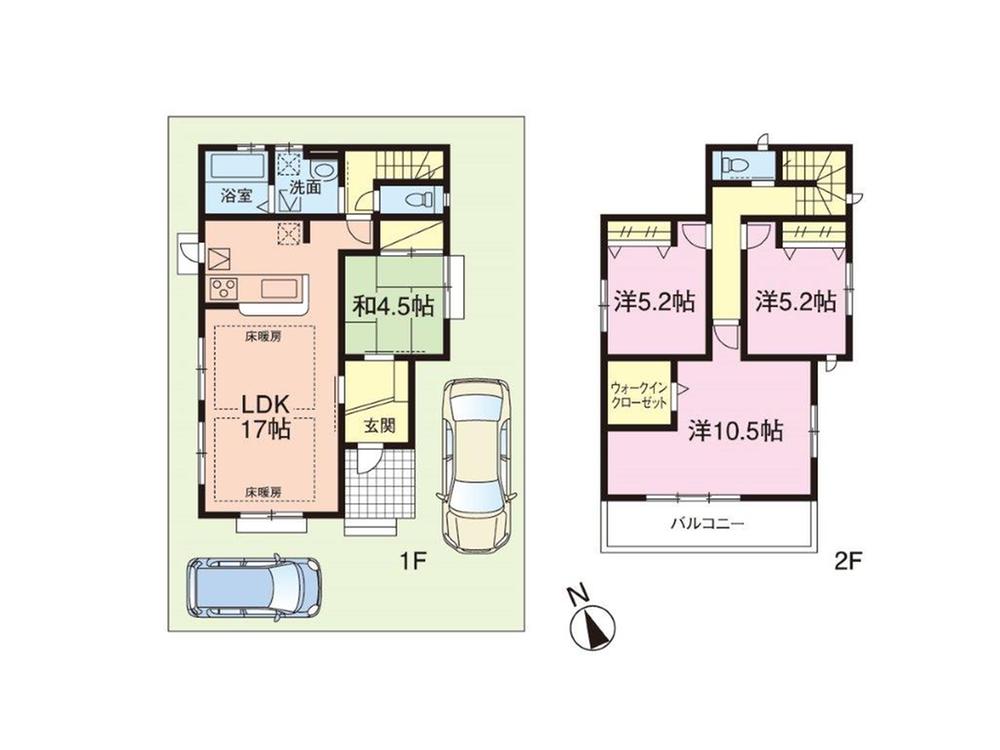 (6 Building), Price 35,300,000 yen, 4LDK, Land area 129.23 sq m , Building area 103.5 sq m
(6号棟)、価格3530万円、4LDK、土地面積129.23m2、建物面積103.5m2
Other Equipmentその他設備 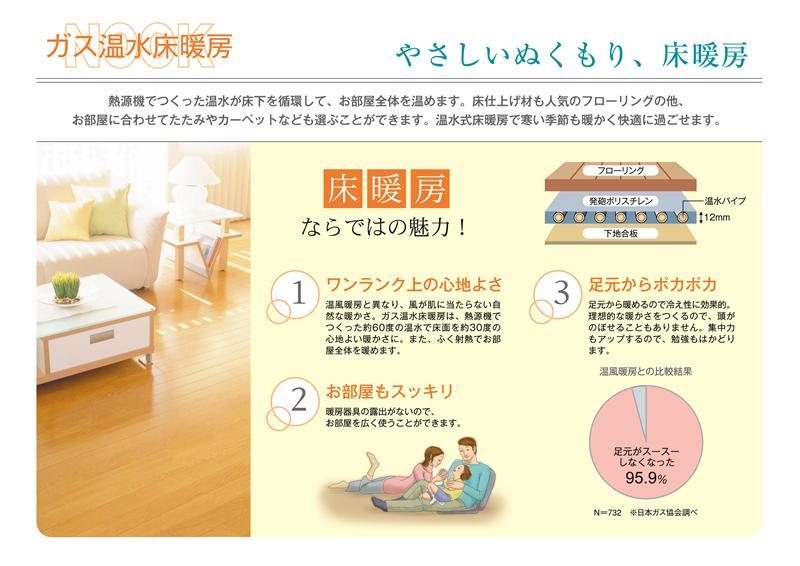 Hot water made with heat source machine is circulating under the floor, Warm the entire room. Also warm and comfortable to spend the cold season.
熱源機でつくった温水が床下を循環して、お部屋全体を温めます。寒い季節も温かく快適に過ごせます。
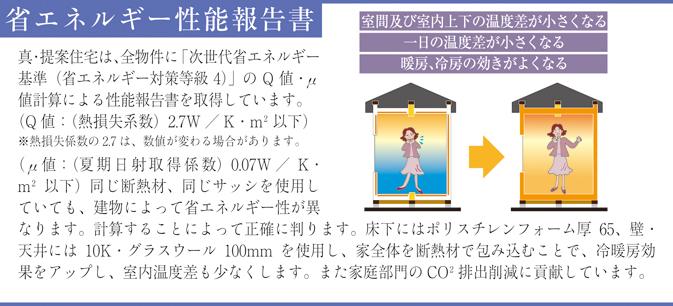 Up cooling and heating effect by enclosing the whole house with a heat insulating material, Also to reduce indoor temperature
家全体を断熱材で包み込むことで冷暖房効果をアップし、室内温度も少なくします
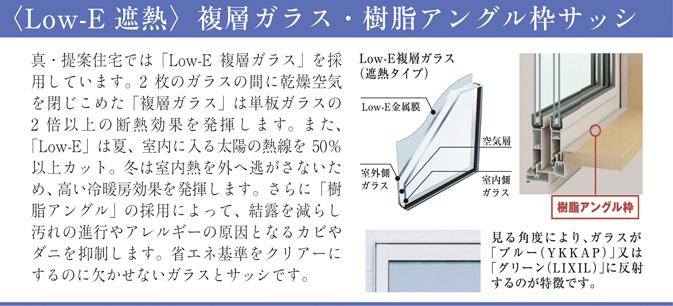 Window with enhanced insulation by providing an air layer in the stacked two sheets of glass, It exerts more than twice the thermal insulation effect of a single glass
2枚のガラスを重ねて中に空気層を設けることで断熱材を高めた窓、単体ガラスの2倍以上の断熱効果を発揮します
Location
| 






![Other Equipment. * Comfort that can not be separated from the one time use [Hot KARARI floor] * Kind to households in the environment [LED lamp] * Cleaning Ease drainage port](/images/chiba/ichikawa/59fd250018.jpg)


















