New Homes » Kanto » Chiba Prefecture » Ichikawa
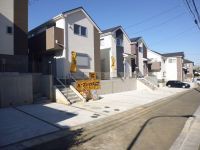 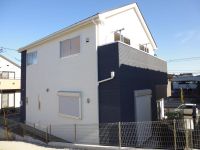
| | Ichikawa City, Chiba Prefecture 千葉県市川市 |
| JR Musashino Line "Funabashi Code" walk 10 minutes JR武蔵野線「船橋法典」歩10分 |
| Although the house has recessed, Building 2, It is recommended. Contact with are road, Relatively traffic volume is assumed to fewer. 家は奥まってますが、2号棟、お勧めです。接している道路は、比較的交通量が少な目と思われます。 |
| ■ Wakamiya Elementary School 1200m ■ Fourth junior high school 2100m ☆ Housing loan ~ I wonder how much is borrowed? ~ Trouble is all the same. Feel free to contact us by phone ■若宮小学校1200m■第四中学校2100m☆住宅ローン ~ いくら借りれるんだろう? ~ 悩みはみんな同じです。お気軽にお電話でご相談を |
Features pickup 特徴ピックアップ | | Parking two Allowed / System kitchen / Bathroom Dryer / Or more before road 6m / Washbasin with shower / Face-to-face kitchen / Toilet 2 places / Bathroom 1 tsubo or more / 2-story / Ventilation good / Living stairs / City gas 駐車2台可 /システムキッチン /浴室乾燥機 /前道6m以上 /シャワー付洗面台 /対面式キッチン /トイレ2ヶ所 /浴室1坪以上 /2階建 /通風良好 /リビング階段 /都市ガス | Price 価格 | | 24,800,000 yen ~ 25,800,000 yen 2480万円 ~ 2580万円 | Floor plan 間取り | | 4LDK 4LDK | Units sold 販売戸数 | | 2 units 2戸 | Total units 総戸数 | | 6 units 6戸 | Land area 土地面積 | | 129.95 sq m ~ 134.2 sq m 129.95m2 ~ 134.2m2 | Building area 建物面積 | | 96.88 sq m ~ 98.54 sq m 96.88m2 ~ 98.54m2 | Completion date 完成時期(築年月) | | 2013 late October 2013年10月下旬 | Address 住所 | | Ichikawa City, Chiba Prefecture kitagata 4-1905 No. 2 千葉県市川市北方町4-1905番2 | Traffic 交通 | | JR Musashino Line "Funabashi Code" walk 10 minutes Tobu Noda line "Tsukada" walk 35 minutes Keisei Main Line "Higashinakayama" walk 32 minutes JR武蔵野線「船橋法典」歩10分東武野田線「塚田」歩35分京成本線「東中山」歩32分
| Contact お問い合せ先 | | TEL: 0800-603-0945 [Toll free] mobile phone ・ Also available from PHS
Caller ID is not notified
Please contact the "we saw SUUMO (Sumo)"
If it does not lead, If the real estate company TEL:0800-603-0945【通話料無料】携帯電話・PHSからもご利用いただけます
発信者番号は通知されません
「SUUMO(スーモ)を見た」と問い合わせください
つながらない方、不動産会社の方は
| Most price range 最多価格帯 | | 24 million yen ・ 25 million yen (each 2 units) 2400万円台・2500万円台(各2戸) | Time residents 入居時期 | | Consultation 相談 | Land of the right form 土地の権利形態 | | Ownership 所有権 | Structure and method of construction 構造・工法 | | Wooden 2-story (panel method) 木造2階建(パネル工法) | Use district 用途地域 | | One dwelling 1種住居 | Land category 地目 | | Residential land 宅地 | Company profile 会社概要 | | <Mediation> Governor of Chiba Prefecture (7) No. 008601 (the Company), Chiba Prefecture Building Lots and Buildings Transaction Business Association (Corporation) metropolitan area real estate Fair Trade Council member Century 21 New Construction (Ltd.) Yubinbango273-0002 Funabashi, Chiba Prefecture Higashifunahashi 1-38-2 <仲介>千葉県知事(7)第008601号(社)千葉県宅地建物取引業協会会員 (公社)首都圏不動産公正取引協議会加盟センチュリー21新建設(株)〒273-0002 千葉県船橋市東船橋1-38-2 |
Local photos, including front road前面道路含む現地写真 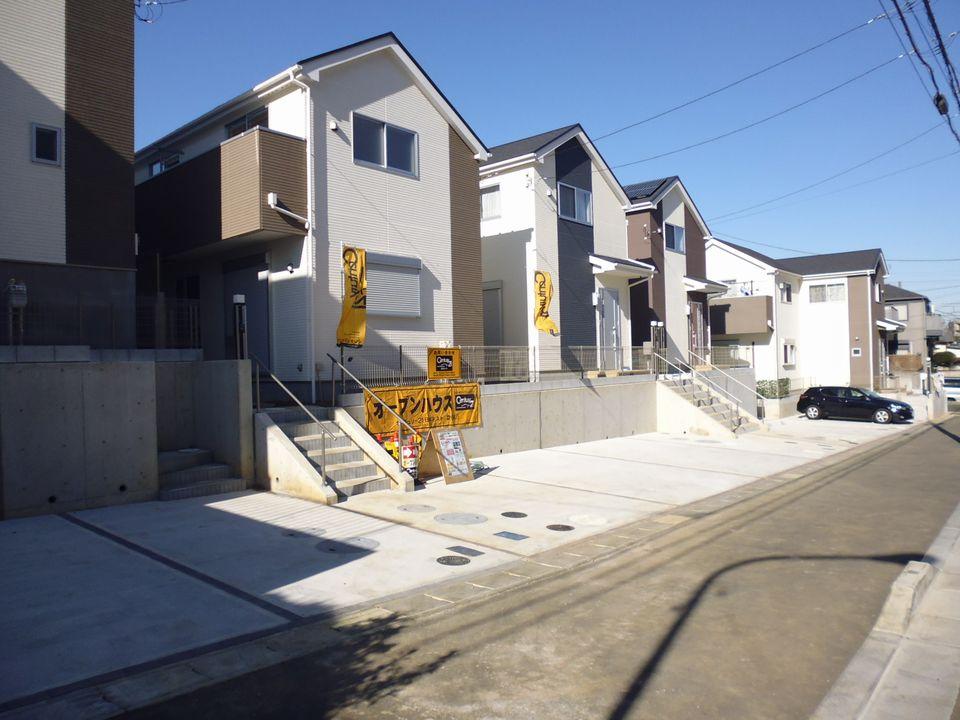 25.11.26 Shooting
25.11.26 撮影
Local appearance photo現地外観写真 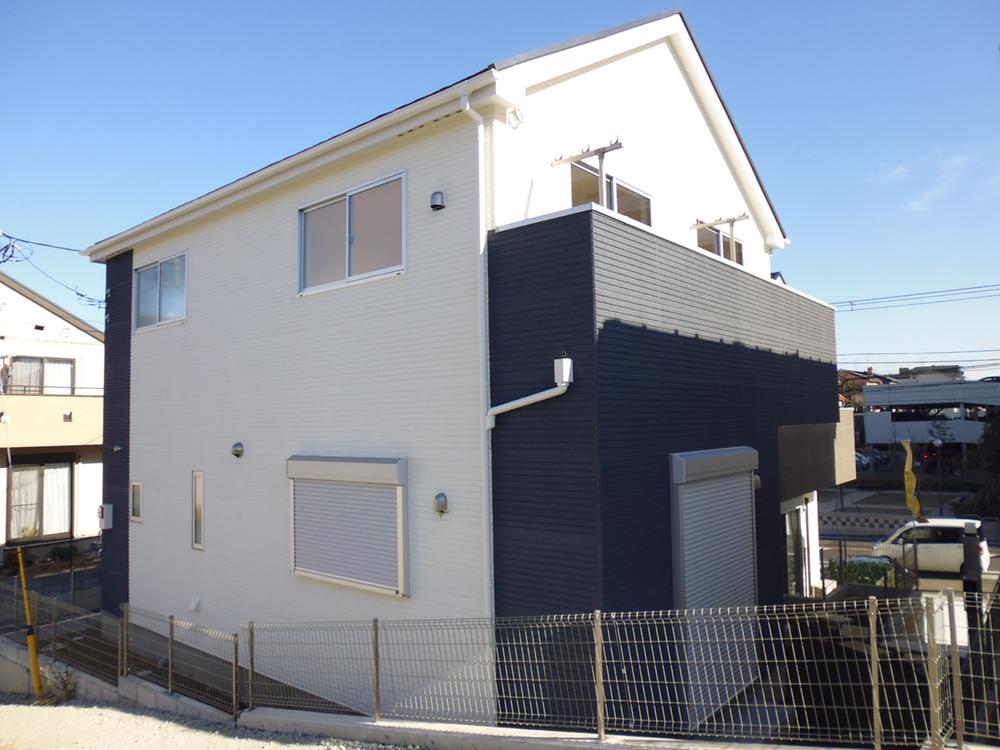 25.11.26 Shooting
25.11.26 撮影
Bathroom浴室 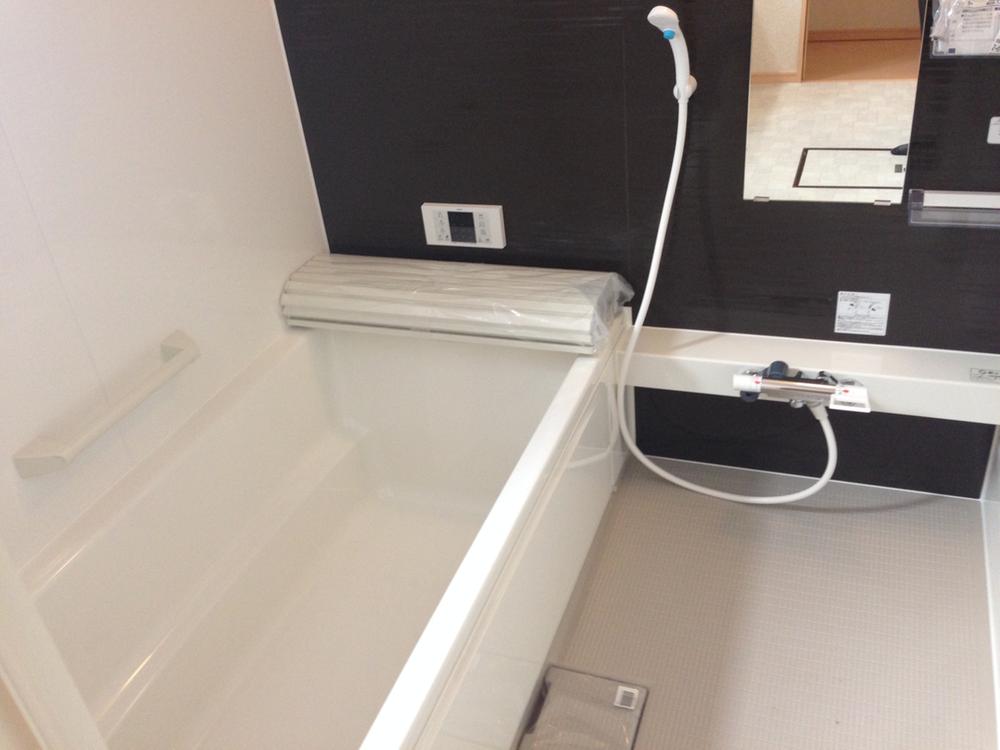 25.11.26 Shooting
25.11.26 撮影
Floor plan間取り図 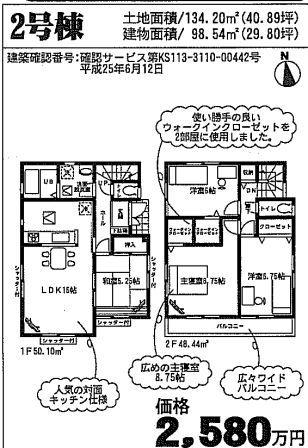 (2), Price 24,800,000 yen, 4LDK, Land area 134.2 sq m , Building area 98.54 sq m
(2)、価格2480万円、4LDK、土地面積134.2m2、建物面積98.54m2
Livingリビング 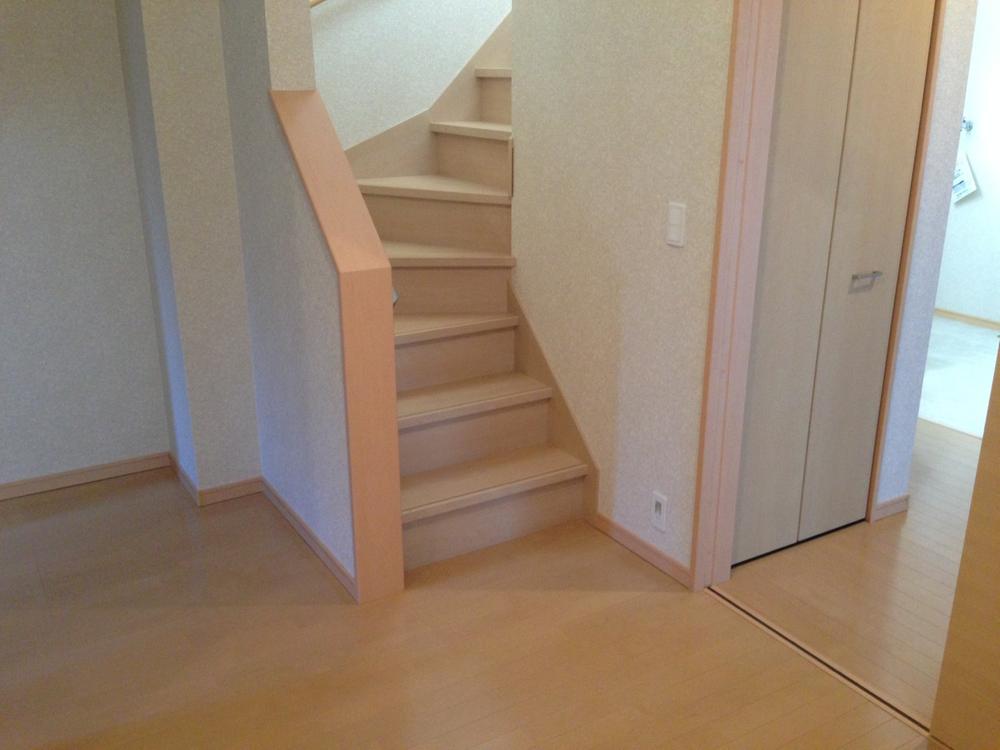 25.11.26 Shooting
25.11.26 撮影
Kitchenキッチン 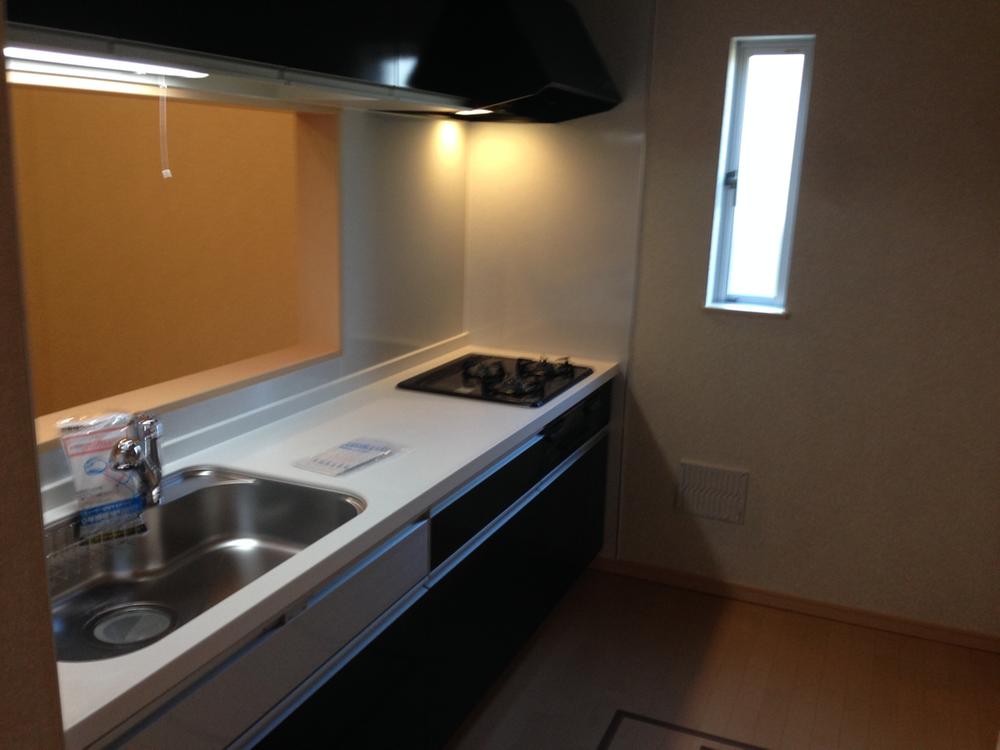 25.11.26 Shooting
25.11.26 撮影
Station駅 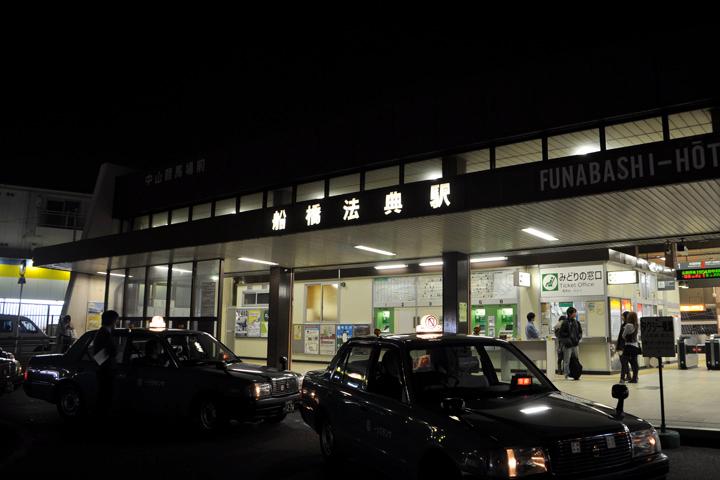 800m to Funabashi Code Station
船橋法典駅まで800m
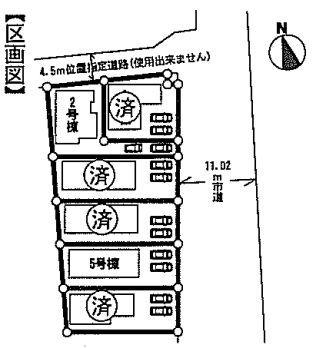 The entire compartment Figure
全体区画図
Floor plan間取り図 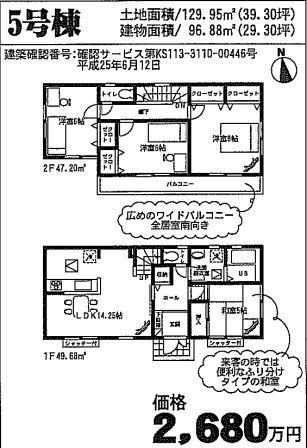 (5), Price 25,800,000 yen, 4LDK, Land area 129.95 sq m , Building area 96.88 sq m
(5)、価格2580万円、4LDK、土地面積129.95m2、建物面積96.88m2
Location
|










