New Homes » Kanto » Chiba Prefecture » Ichikawa
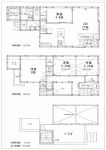 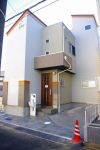
| | Ichikawa City, Chiba Prefecture 千葉県市川市 |
| JR Sobu Line "Motoyawata" walk 13 minutes JR総武線「本八幡」歩13分 |
| LDK spacious Pledge 21.04! Electric shutters with living is bright one day capture the lighting from the atrium top! The floor is installed laying justified hot water floor heating the ceramic tile is good durability! Glad rooftop Bal! LDKは21.04帖と広々!電動シャッターが付いたリビングは吹抜け上部から採光を取り込み1日明るい!床は耐久性が良いセラミックタイルを敷詰め温水床暖房を設置!屋上バルも嬉しい! |
| Floor heating, 2 along the line more accessible, LDK20 tatami mats or more, Double-glazing, Face-to-face kitchen, roof balcony, Pre-ground survey, LDK18 tatami mats or more, Energy-saving water heaters, System kitchen, Bathroom Dryer, Yang per good, All room storage, Flat to the station, A quiet residential areaese-style room, Starting station, Shaping land, Mist sauna, Barrier-free, Toilet 2 places, Natural materials, Bathroom 1 tsubo or more, 2-story, 2 or more sides balcony, Underfloor Storage, The window in the bathroom, Atrium, Ventilation good, Dish washing dryer, Walk-in closet, Or more ceiling height 2.5m, water filter, Living stairs, City gas, Flat terrain 床暖房、2沿線以上利用可、LDK20畳以上、複層ガラス、対面式キッチン、ルーフバルコニー、地盤調査済、LDK18畳以上、省エネ給湯器、システムキッチン、浴室乾燥機、陽当り良好、全居室収納、駅まで平坦、閑静な住宅地、和室、始発駅、整形地、ミストサウナ、バリアフリー、トイレ2ヶ所、自然素材、浴室1坪以上、2階建、2面以上バルコニー、床下収納、浴室に窓、吹抜け、通風良好、食器洗乾燥機、ウォークインクロゼット、天井高2.5m以上、浄水器、リビング階段、都市ガス、平坦地 |
Features pickup 特徴ピックアップ | | Pre-ground survey / 2 along the line more accessible / LDK20 tatami mats or more / Energy-saving water heaters / System kitchen / Bathroom Dryer / Yang per good / All room storage / Flat to the station / A quiet residential area / Japanese-style room / Starting station / Shaping land / Mist sauna / Face-to-face kitchen / Barrier-free / Toilet 2 places / Natural materials / Bathroom 1 tsubo or more / 2-story / 2 or more sides balcony / Double-glazing / Underfloor Storage / The window in the bathroom / Atrium / Ventilation good / Dish washing dryer / Walk-in closet / Or more ceiling height 2.5m / water filter / Living stairs / City gas / roof balcony / Flat terrain / Floor heating 地盤調査済 /2沿線以上利用可 /LDK20畳以上 /省エネ給湯器 /システムキッチン /浴室乾燥機 /陽当り良好 /全居室収納 /駅まで平坦 /閑静な住宅地 /和室 /始発駅 /整形地 /ミストサウナ /対面式キッチン /バリアフリー /トイレ2ヶ所 /自然素材 /浴室1坪以上 /2階建 /2面以上バルコニー /複層ガラス /床下収納 /浴室に窓 /吹抜け /通風良好 /食器洗乾燥機 /ウォークインクロゼット /天井高2.5m以上 /浄水器 /リビング階段 /都市ガス /ルーフバルコニー /平坦地 /床暖房 | Event information イベント情報 | | Open Room (please make a reservation beforehand) schedule / During the public time / 10:00 ~ 4:00 PM tour please be sure to reservation. I go to pick up your home if you wish. Please consult! オープンルーム(事前に必ず予約してください)日程/公開中時間/10:00 ~ 16:00ご見学は必ず予約をしてください。ご希望であればご自宅までお迎えに行きます。ご相談ください! | Property name 物件名 | | "Motoyawata ・ Kanno "model specification ~ Energy-saving high-performance housing ~ Finished debut! 《本八幡・菅野》モデル仕様 ~ 省エネ高性能住宅 ~ 完成初公開! | Price 価格 | | 42,800,000 yen ~ 47,800,000 yen 4280万円 ~ 4780万円 | Floor plan 間取り | | 4LDK 4LDK | Units sold 販売戸数 | | 4 units 4戸 | Total units 総戸数 | | 8 units 8戸 | Land area 土地面積 | | 97.26 sq m ~ 104.63 sq m (registration) 97.26m2 ~ 104.63m2(登記) | Building area 建物面積 | | 110.54 sq m (registration) 110.54m2(登記) | Completion date 完成時期(築年月) | | 2013 December 19, 2013年12月19日 | Address 住所 | | Ichikawa City, Chiba Prefecture Kanno 4 千葉県市川市菅野4 | Traffic 交通 | | JR Sobu Line "Motoyawata" walk 13 minutes Keisei Main Line "Kanno" walk 7 minutes JR総武線「本八幡」歩13分京成本線「菅野」歩7分
| Related links 関連リンク | | [Related Sites of this company] 【この会社の関連サイト】 | Person in charge 担当者より | | Person in charge of real-estate and building Sano Naohiro Age: 40 Daigyokai Experience: 17 years making full use of our technical capabilities, Always thinking that you can for our customers, We have given your suggestions. The continued also received any consultation! Please leave in peace! 担当者宅建佐野 直弘年齢:40代業界経験:17年弊社の技術力を駆使し、お客様のために出来ることをいつも考え、ご提案を差し上げております。どんな相談でも受け賜ります!安心しておまかせ下さい! | Contact お問い合せ先 | | TEL: 0800-603-3605 [Toll free] mobile phone ・ Also available from PHS
Caller ID is not notified
Please contact the "we saw SUUMO (Sumo)"
If it does not lead, If the real estate company TEL:0800-603-3605【通話料無料】携帯電話・PHSからもご利用いただけます
発信者番号は通知されません
「SUUMO(スーモ)を見た」と問い合わせください
つながらない方、不動産会社の方は
| Sale schedule 販売スケジュール | | Will be full-scale sales in early January first-come-first-served basis Application start accepting the new year. Completion is the property because it is possible your visit. We will guide you easy-to-understand is our adviser. Please contact us by all means! 1月上旬 先着順申込受付開始年明けに本格販売いたします。完成物件ですのでご見学可能です。弊社アドバイザーがわかりやすくご案内いたします。是非お問合せください! | Building coverage, floor area ratio 建ぺい率・容積率 | | Kenpei rate: 50% ・ 60%, Volume ratio: 100% ・ 200% 建ペい率:50%・60%、容積率:100%・200% | Time residents 入居時期 | | March 31, 2014 2014年3月31日予定 | Land of the right form 土地の権利形態 | | Ownership 所有権 | Structure and method of construction 構造・工法 | | Wooden 2-story (framing method) 木造2階建(軸組工法) | Construction 施工 | | Episode, Inc. エピソード株式会社 | Use district 用途地域 | | One low-rise, One dwelling 1種低層、1種住居 | Land category 地目 | | Residential land 宅地 | Other limitations その他制限事項 | | Some agreement passage 一部協定通路 | Overview and notices その他概要・特記事項 | | Contact: Sano Naohiro, Building confirmation number: No. 13UDI3C Ken 01109 担当者:佐野 直弘、建築確認番号:第13UDI3C建01109号 | Company profile 会社概要 | | <Seller> Governor of Chiba Prefecture (3) The 014,533 No. Pitattohausu Shimousa Nakayama store episode (Ltd.) Yubinbango272-0814 Ichikawa, Chiba Prefecture Takaishigami 31-17 <売主>千葉県知事(3)第014533号ピタットハウス下総中山店エピソード(株)〒272-0814 千葉県市川市高石神31-17 |
Floor plan間取り図 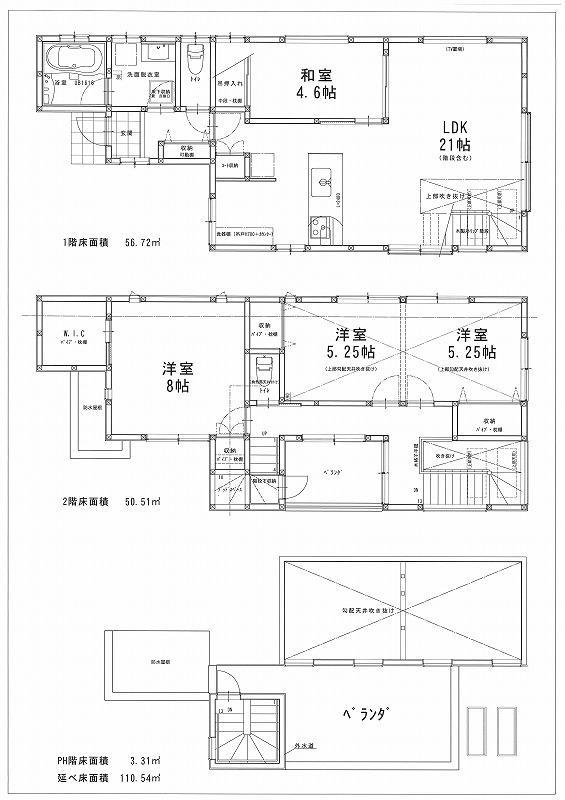 LDK 21 Pledge spacious design! Total floor area of 110.54 sq m (33.43 square meters) and is a large 4LDK!
LDKは21帖と広々設計!延床面積110.54m2(33.43坪)と大型4LDKです!
Local appearance photo現地外観写真 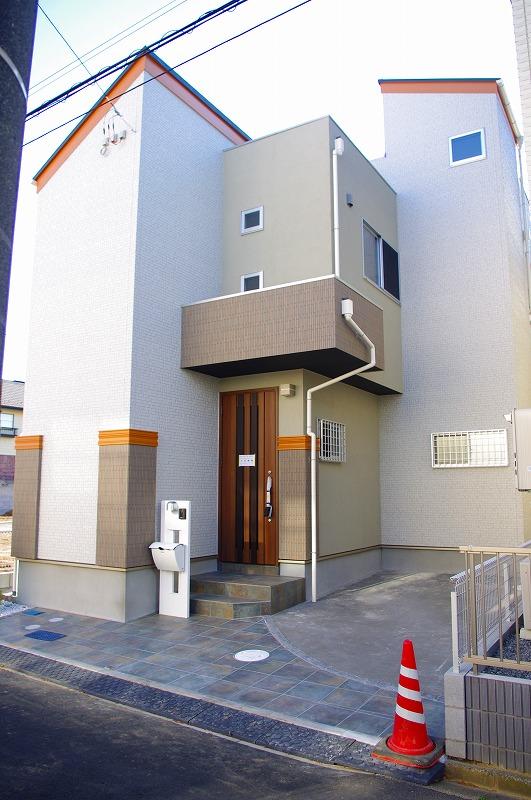 Simple in design appearance!
シンプルでデザインされた外観!
Local photos, including front road前面道路含む現地写真 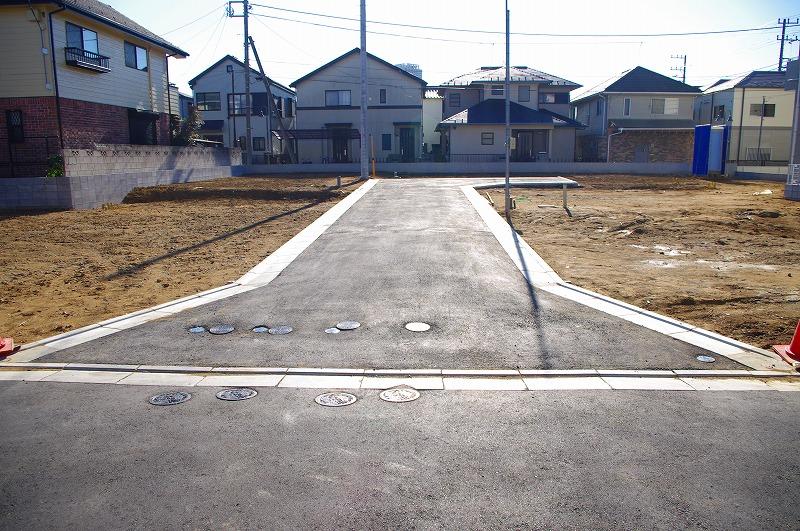 4m of the road has been newly established!
4mの道路が新設されました!
Livingリビング 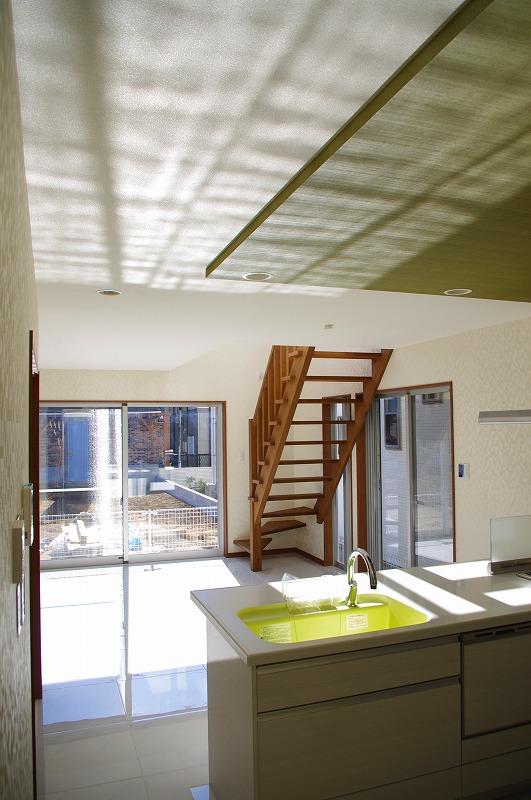 LDK spacious Pledge 21.04! Bright insert lighting from large electric sash and atrium!
LDKは21.04帖と広々!大型電動サッシと吹抜けから採光が差込み明るい!
Other localその他現地 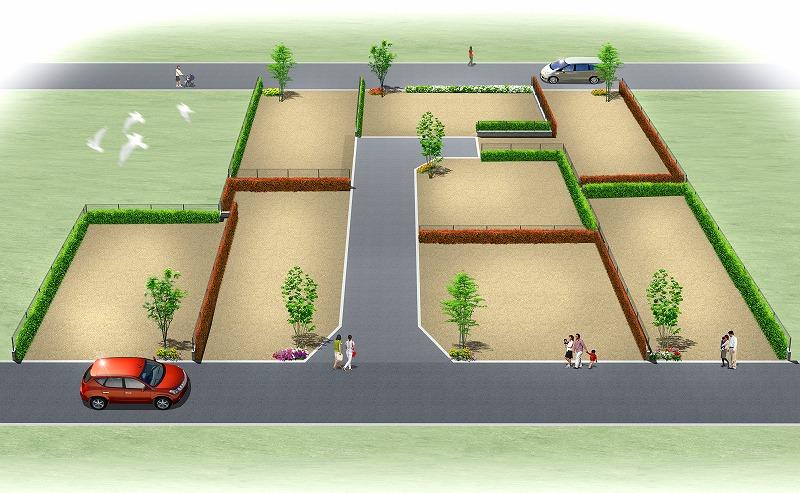 Sectioning completion is Perth!
区割り完成パースです!
Bathroom浴室 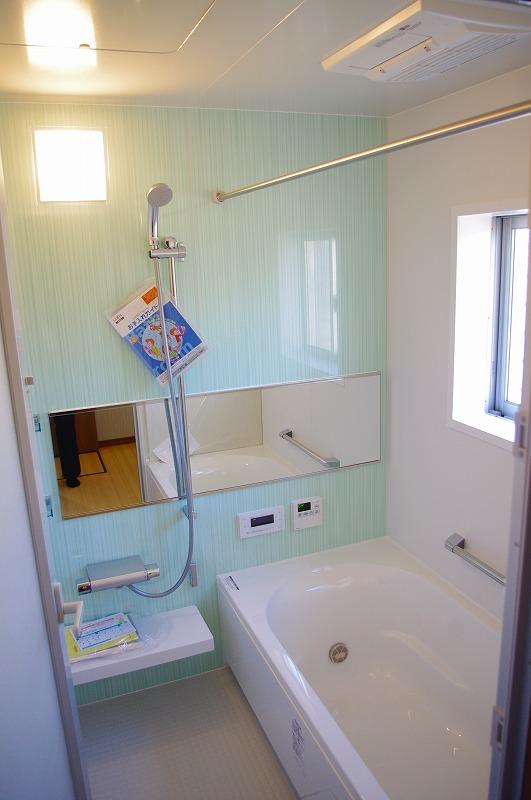 Spacious bright unit bus! It has a wife to happy mist sauna and gas dryer!
広々鮮やかなユニットバス!奥様に嬉しいミストサウナやガス乾燥機が付いてます!
Livingリビング 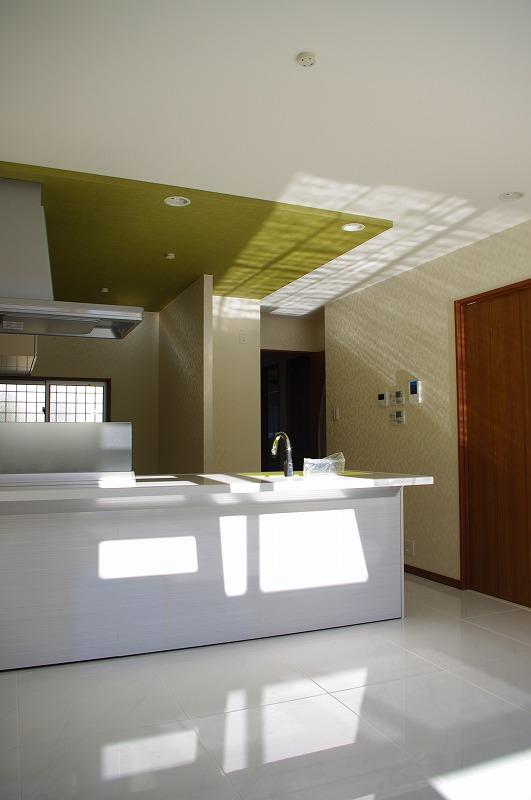 LDK21.04 Pledge spacious! Reflection in bright ceiling in the gloss of the floor of ceramic tile!
LDK21.04帖と広々!床のセラミックタイルの光沢で明るく天井に反射!
Balconyバルコニー 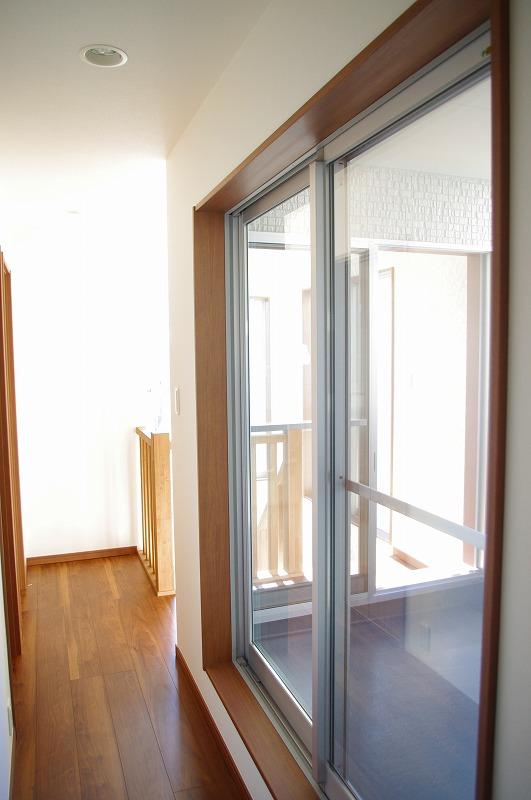 As soon as the climb up the stairs to the veranda! Direct out is designed without passing through the room! Because with a roof, Peace of mind even if it rains!
階段を登るとすぐにベランダへ!部屋を通らず直接出れる設計!屋根がついているので、雨が降っても安心!
Kitchenキッチン 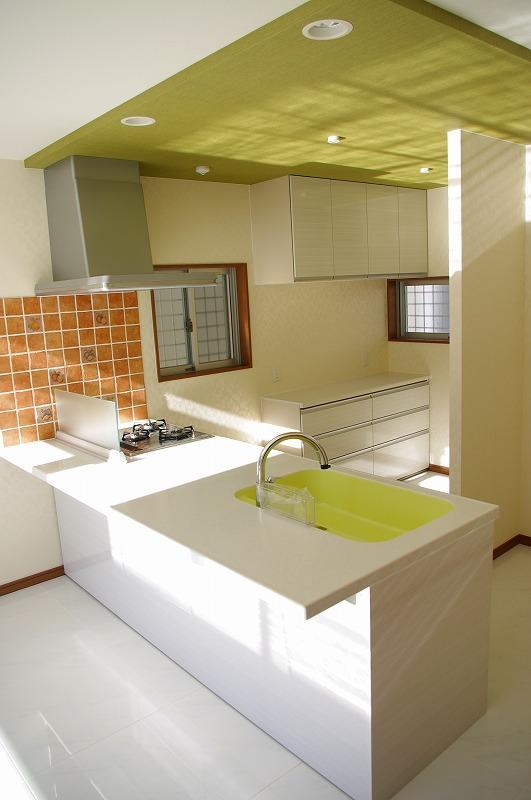 Full is an open type face-to-face kitchen! Dishwasher, Sensor faucet, It comes with a glass top stove! Also it comes with a cupboard on the back!
フルオープン型の対面式キッチンです!食洗機、センサー水栓、ガラストップコンロ付いてます!背面には食器棚も付いてます!
Livingリビング 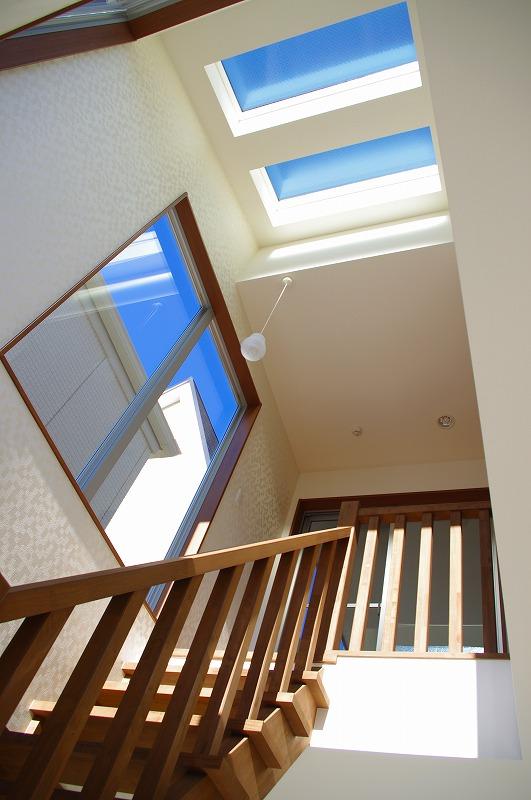 Strip is a staircase and atrium!
ストリップ階段と吹抜けです!
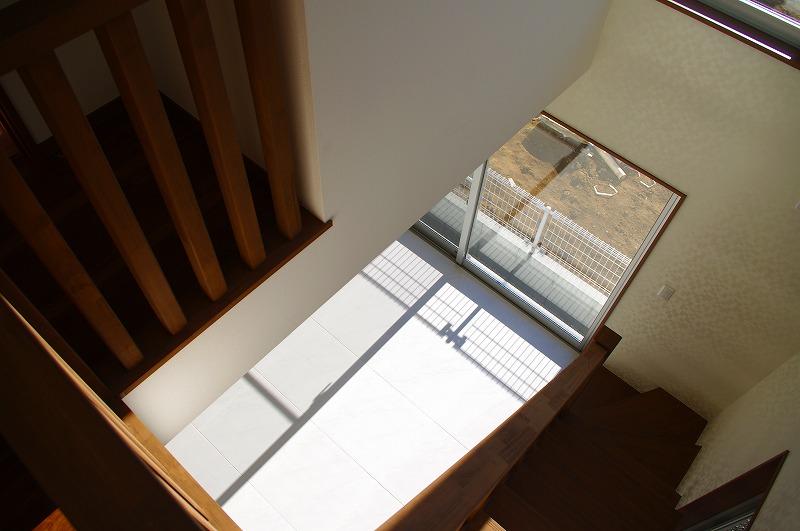 It is a blow in the living room!
リビング内の吹抜けです!
Non-living roomリビング以外の居室 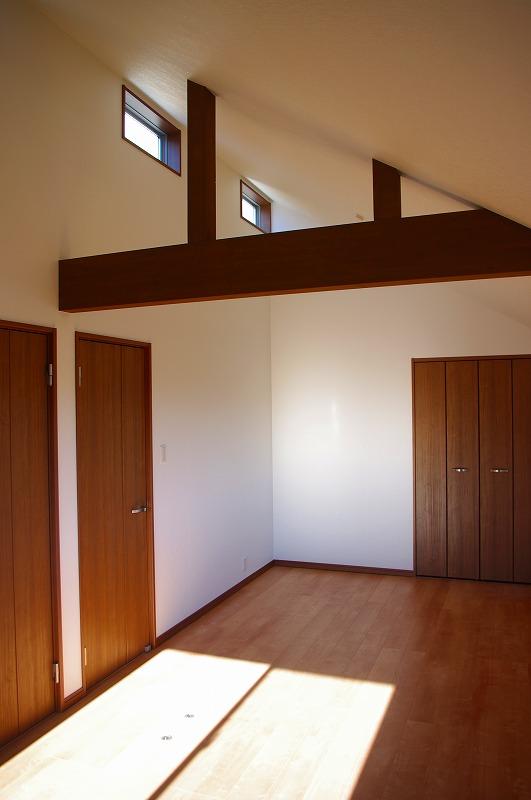 It is the second floor of the children's room! It is taken in the daylight from the atrium top! Easily it will partition into two rooms Once when small increases used in 1 room!
2階の子供部屋です!吹抜け上部から採光を取込ます!小さい時は1部屋で使用し大きくなったら2部屋に簡単に間仕切れます!
Balconyバルコニー 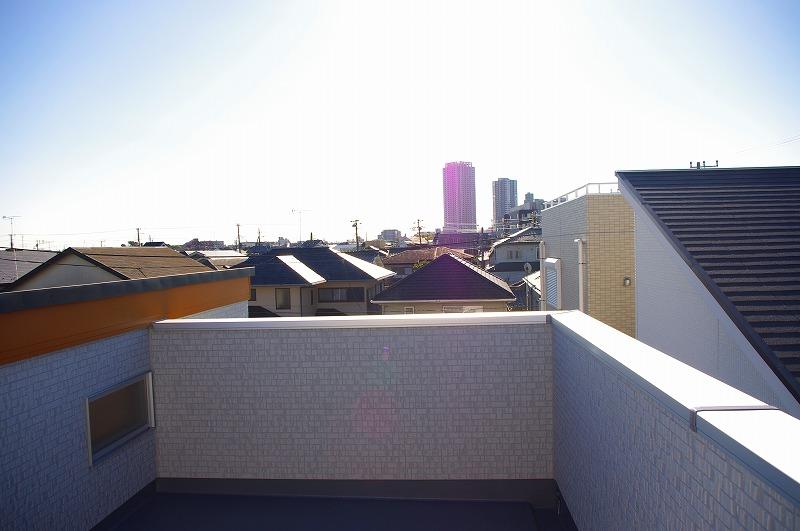 It is the roof of the balcony! There are 8.5 Pledge! We will see high-rise apartment of Sobu line Motoyawata Station!
屋上のバルコニーです!8.5帖あります!総武線本八幡駅前の高層マンション見えます!
Livingリビング 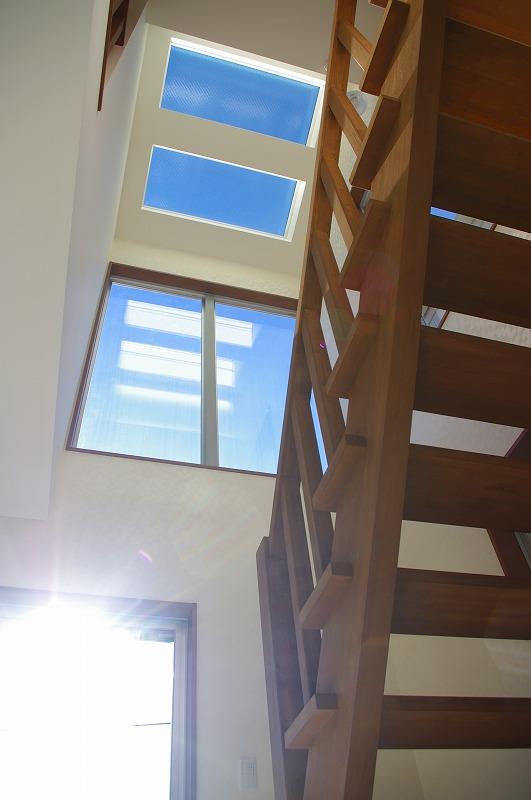 Lighting will insert from the blow and the top light of living!
リビングの吹抜けとトップライトから採光が差し込みます!
Non-living roomリビング以外の居室 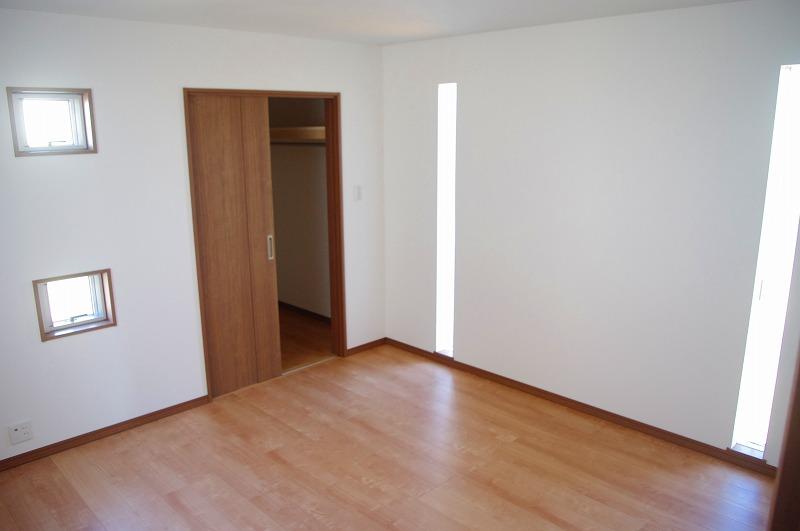 8 quires a bedroom! Plenty of storage!
8帖ある寝室!収納もたっぷり!
Livingリビング 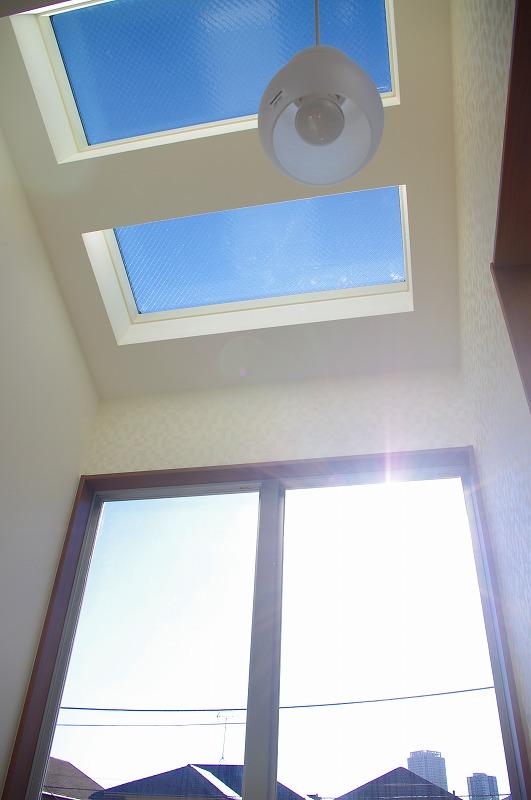 It is a blow of living! It is taken in the daylight from here!
リビングの吹抜けです!ここから採光を取込ます!
Construction ・ Construction method ・ specification構造・工法・仕様 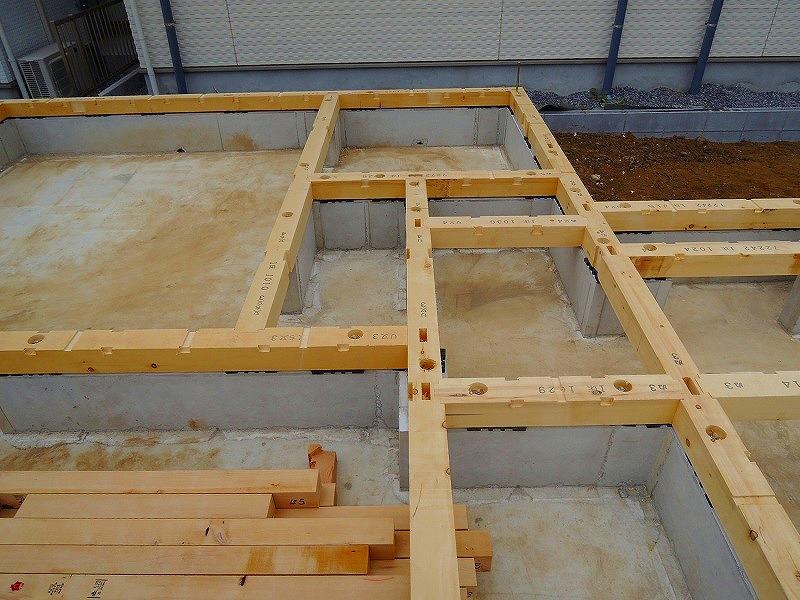 All our foundation will use the natural Hiba! Because termites do not eat, It is safe! Pillars stand where the hole is love!
弊社の土台は全て天然のヒバを使います!シロアリが食べないので、安心です!穴があいているところに柱が立ちます!
Otherその他 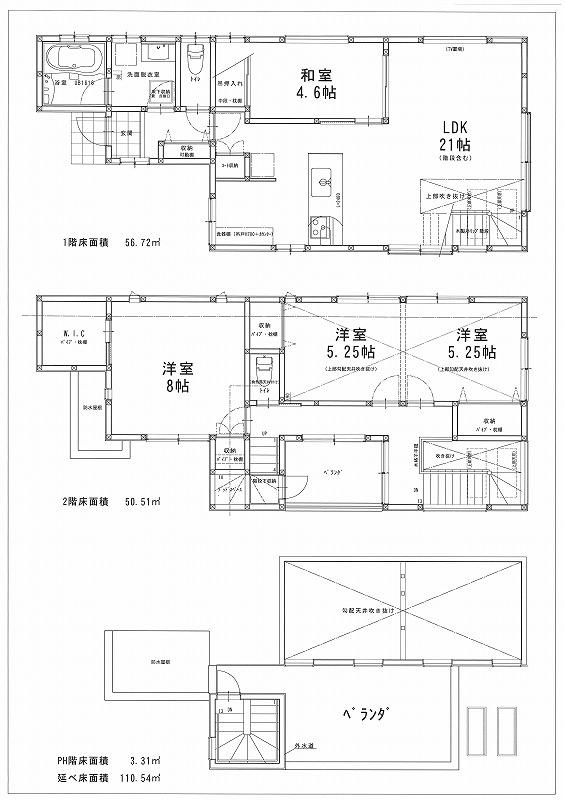 LDK 21 Pledge spacious design! Total floor area of 110.54 sq m (33.43 square meters) and is a large 4LDK!
LDKは21帖と広々設計!延床面積110.54m2(33.43坪)と大型4LDKです!
Non-living roomリビング以外の居室 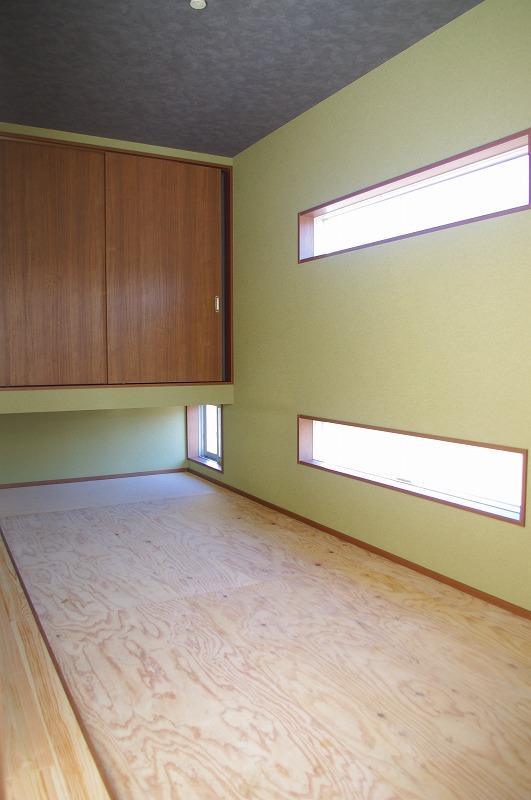 Is a Japanese-style room that leads to the living room! Tatami is put in a delivery just before!
リビングと繋がる和室です!畳は引渡し直前に入れます!
Construction ・ Construction method ・ specification構造・工法・仕様 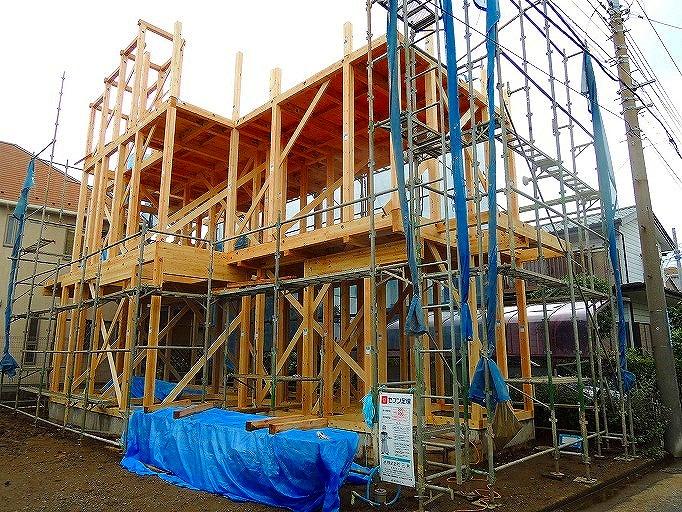 State at the time of completion of framework! Our skilled carpenters are assembled in one day!
上棟時の様子!弊社の腕利き大工さんが1日で組み立てます!
Other Equipmentその他設備 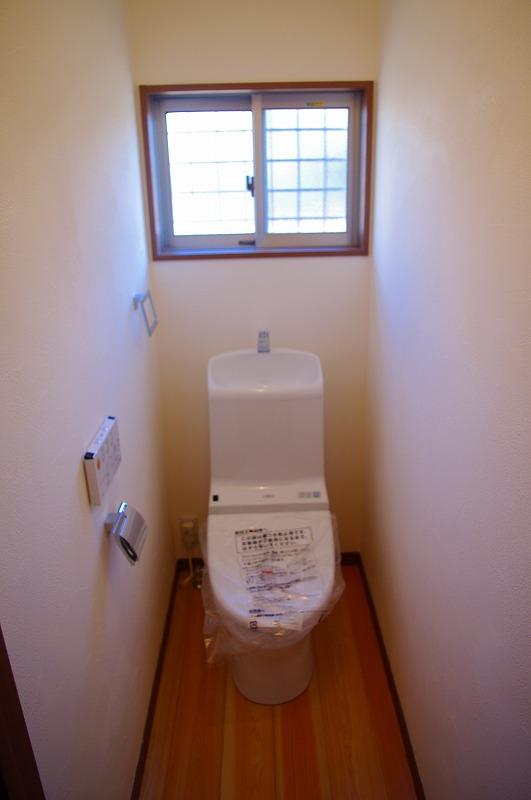 High-performance Washlet is marked with two. The wall is located deodorant effect since painted a natural plaster! The floor has a good smell in the natural cypress!
高性能ウォッシュレットは2台付きます。壁は天然の漆喰を塗ったので消臭効果あります!床は天然のひのきで香りがいい!
The entire compartment Figure全体区画図 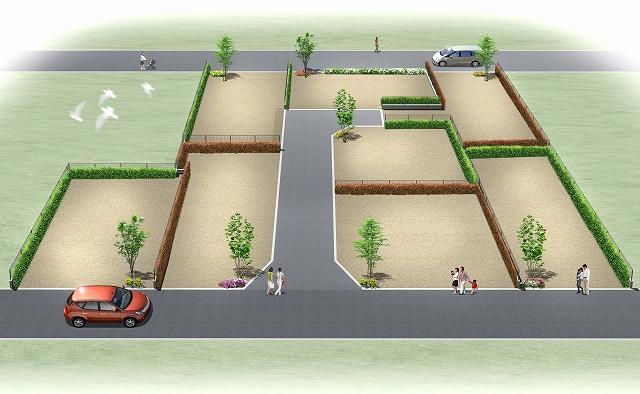 Sectioning completion is Perth!
区割り完成パースです!
Floor plan間取り図 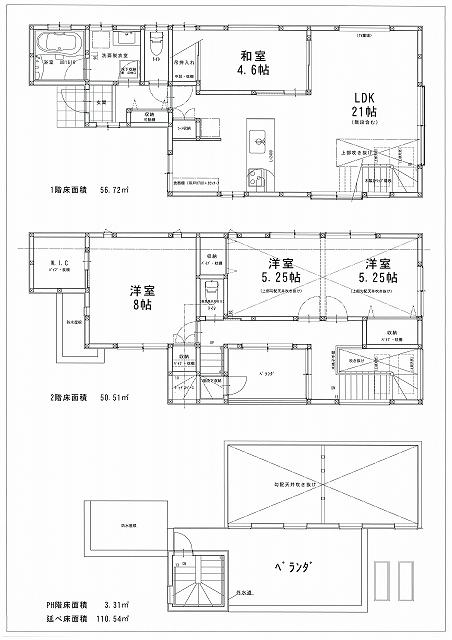 (4 Building), Price 44,800,000 yen, 4LDK, Land area 97.26 sq m , Building area 110.54 sq m
(4号棟)、価格4480万円、4LDK、土地面積97.26m2、建物面積110.54m2
Primary school小学校 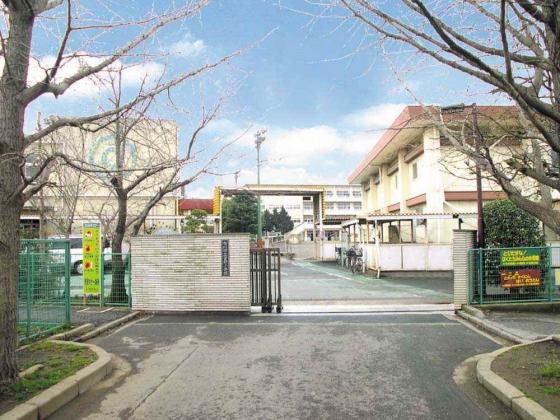 788m until Ichikawa City Kanno Elementary School
市川市立菅野小学校まで788m
Junior high school中学校 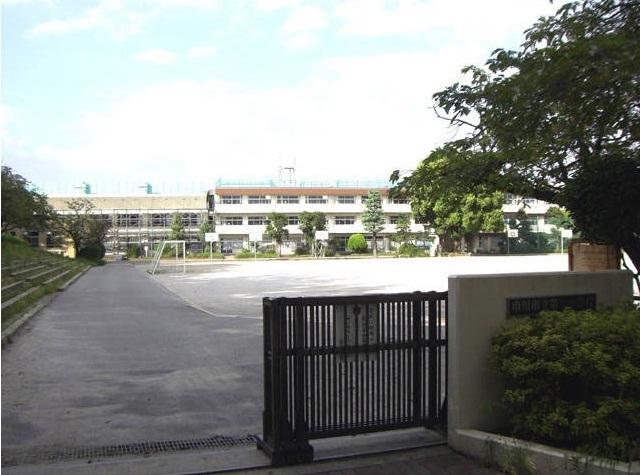 1569m until Ichikawa Municipal second junior high school
市川市立第二中学校まで1569m
Kindergarten ・ Nursery幼稚園・保育園 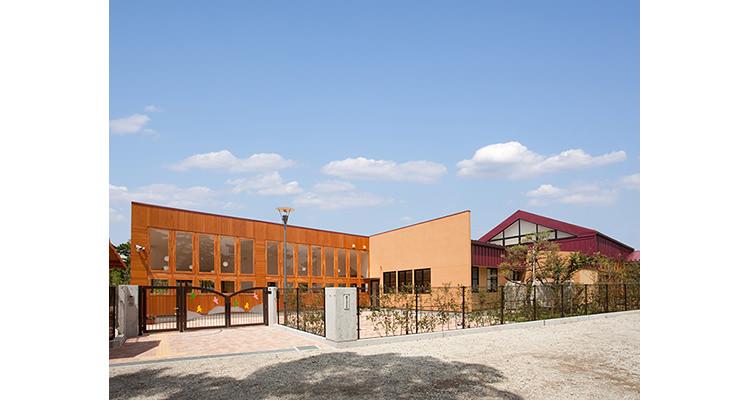 Sunrise until school kindergarten 623m
日出学園幼稚園まで623m
Other Equipmentその他設備 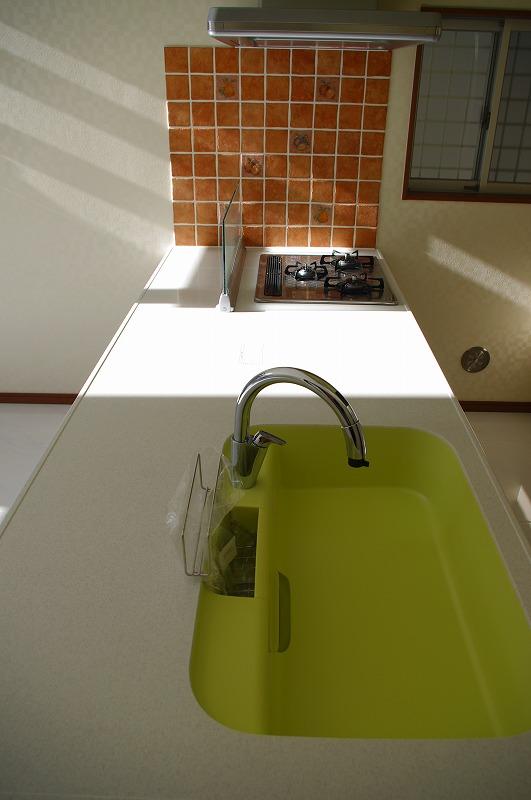 Popular open kitchen! Dishwasher, water filter, Glass top stove is standard construction work!
人気のオープンキッチン!食洗機、浄水器、ガラストップコンロは標準工事!
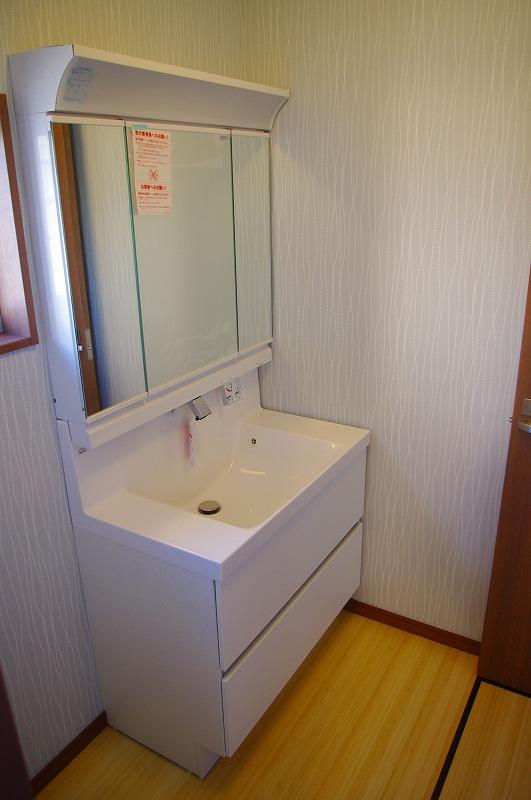 Functional vanity! It housed a large number.
機能的な洗面化粧台!収納多数。
High school ・ College高校・高専 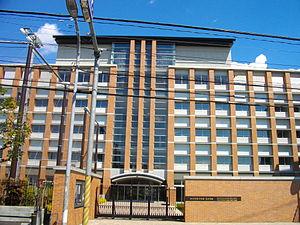 922m to private Showa Gakuin High School
私立昭和学院高校まで922m
Hospital病院 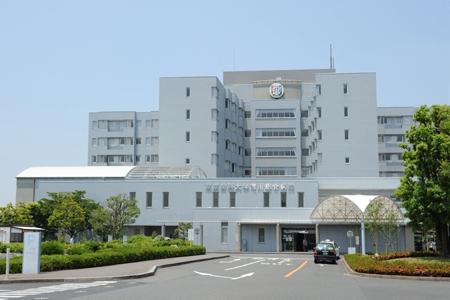 Until Tokyoshikadaigakuichikawasogobyoin 530m
東京歯科大学市川総合病院まで530m
Supermarketスーパー 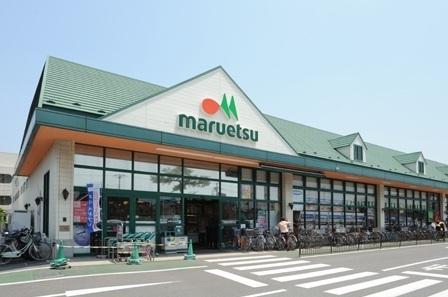 Maruetsu 201m until Ichikawa Kanno shop
マルエツ市川菅野店まで201m
Convenience storeコンビニ 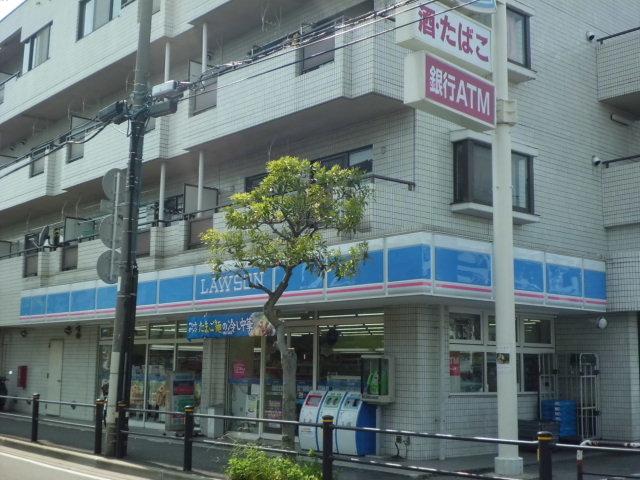 375m until Lawson Kanno 5-chome
ローソン菅野5丁目店まで375m
Shopping centreショッピングセンター 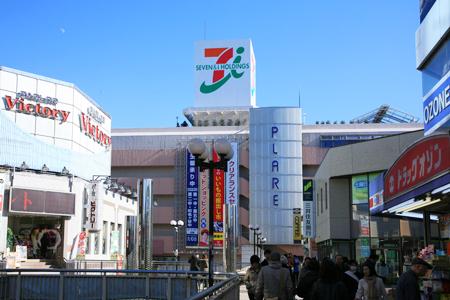 Purare to Matsudo 5926m
プラーレ松戸まで5926m
Home centerホームセンター 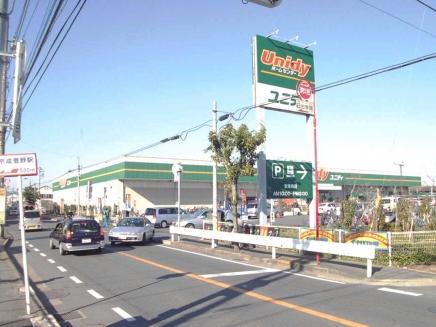 Until Yunidi Kanno shop 415m
ユニディ菅野店まで415m
Location
| 


































