New Homes » Kanto » Chiba Prefecture » Ichikawa
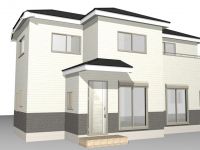 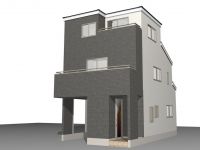
| | Ichikawa City, Chiba Prefecture 千葉県市川市 |
| JR Sobu Line "Motoyawata" walk 10 minutes JR総武線「本八幡」歩10分 |
Features pickup 特徴ピックアップ | | Eco-point target housing / Corresponding to the flat-35S / 2 along the line more accessible / LDK18 tatami mats or more / Fiscal year Available / Super close / Facing south / System kitchen / Bathroom Dryer / Yang per good / All room storage / Flat to the station / Siemens south road / Japanese-style room / Starting station / Washbasin with shower / Face-to-face kitchen / 3 face lighting / Toilet 2 places / 2-story / South balcony / Warm water washing toilet seat / Underfloor Storage / The window in the bathroom / TV monitor interphone / Urban neighborhood / Ventilation good / Three-story or more / Flat terrain エコポイント対象住宅 /フラット35Sに対応 /2沿線以上利用可 /LDK18畳以上 /年度内入居可 /スーパーが近い /南向き /システムキッチン /浴室乾燥機 /陽当り良好 /全居室収納 /駅まで平坦 /南側道路面す /和室 /始発駅 /シャワー付洗面台 /対面式キッチン /3面採光 /トイレ2ヶ所 /2階建 /南面バルコニー /温水洗浄便座 /床下収納 /浴室に窓 /TVモニタ付インターホン /都市近郊 /通風良好 /3階建以上 /平坦地 | Property name 物件名 | | Libre Garden Ichikawa ・ Higashisugano All three buildings リーブルガーデン市川・東菅野 全3棟 | Price 価格 | | 49,800,000 yen ~ 53,800,000 yen 4980万円 ~ 5380万円 | Floor plan 間取り | | 3LDK + S (storeroom) ~ 4LDK 3LDK+S(納戸) ~ 4LDK | Units sold 販売戸数 | | 3 units 3戸 | Total units 総戸数 | | 3 units 3戸 | Land area 土地面積 | | 81.63 sq m ~ 119.82 sq m (24.69 tsubo ~ 36.24 tsubo) (measured) 81.63m2 ~ 119.82m2(24.69坪 ~ 36.24坪)(実測) | Building area 建物面積 | | 102.68 sq m ~ 105.98 sq m (31.06 tsubo ~ 32.05 square meters) 102.68m2 ~ 105.98m2(31.06坪 ~ 32.05坪) | Driveway burden-road 私道負担・道路 | | Road width: 4.5m, Asphaltic pavement, Act 42, paragraph 1 No. 2 road 道路幅:4.5m、アスファルト舗装、法第42条1項2号道路 | Completion date 完成時期(築年月) | | March 2014 in late schedule 2014年3月下旬予定 | Address 住所 | | Ichikawa City, Chiba Prefecture Higashisugano 1 千葉県市川市東菅野1 | Traffic 交通 | | JR Sobu Line "Motoyawata" walk 10 minutes Toei Shinjuku Line "Motoyawata" walk 9 minutes
Keisei Main Line "Keisei Yawata" walk 8 minutes JR総武線「本八幡」歩10分都営新宿線「本八幡」歩9分
京成本線「京成八幡」歩8分
| Related links 関連リンク | | [Related Sites of this company] 【この会社の関連サイト】 | Person in charge 担当者より | | Rep Ota 担当者太田 | Contact お問い合せ先 | | Daikan construction Kogyo (Co.) TEL: 0800-600-8339 [Toll free] mobile phone ・ Also available from PHS
Caller ID is not notified
Please contact the "we saw SUUMO (Sumo)"
If it does not lead, If the real estate company 大寛建設興業(株)TEL:0800-600-8339【通話料無料】携帯電話・PHSからもご利用いただけます
発信者番号は通知されません
「SUUMO(スーモ)を見た」と問い合わせください
つながらない方、不動産会社の方は
| Building coverage, floor area ratio 建ぺい率・容積率 | | Kenpei rate: 80% ・ Fifty percent, Volume ratio: 200% ・ Hundred percent 建ペい率:80%・50%、容積率:200%・100% | Time residents 入居時期 | | March 2014 in late schedule 2014年3月下旬予定 | Land of the right form 土地の権利形態 | | Ownership 所有権 | Structure and method of construction 構造・工法 | | Wooden three-story (framing method), Wooden 2-story (framing method) 木造3階建(軸組工法)、木造2階建(軸組工法) | Use district 用途地域 | | Residential, One low-rise 近隣商業、1種低層 | Land category 地目 | | Residential land 宅地 | Other limitations その他制限事項 | | Regulations have by the Landscape Act, Quasi-fire zones 景観法による規制有、準防火地域 | Overview and notices その他概要・特記事項 | | Contact: Ota, Building confirmation number: No. 13UDI3T Ken 02133 The 13UDI3T Ken No. 02134 The 13UDI3T Ken No. 02135 担当者:太田、建築確認番号:第13UDI3T建02133号 第13UDI3T建02134号 第13UDI3T建02135号 | Company profile 会社概要 | | <Marketing alliance (agency)> Governor of Chiba Prefecture (4) No. 013359 Daikan construction Kogyo Co., Ltd. Yubinbango274-0825 Funabashi, Chiba Prefecture Maeharanishi 1-37-3 <販売提携(代理)>千葉県知事(4)第013359号大寛建設興業(株)〒274-0825 千葉県船橋市前原西1-37-3 |
Rendering (appearance)完成予想図(外観) 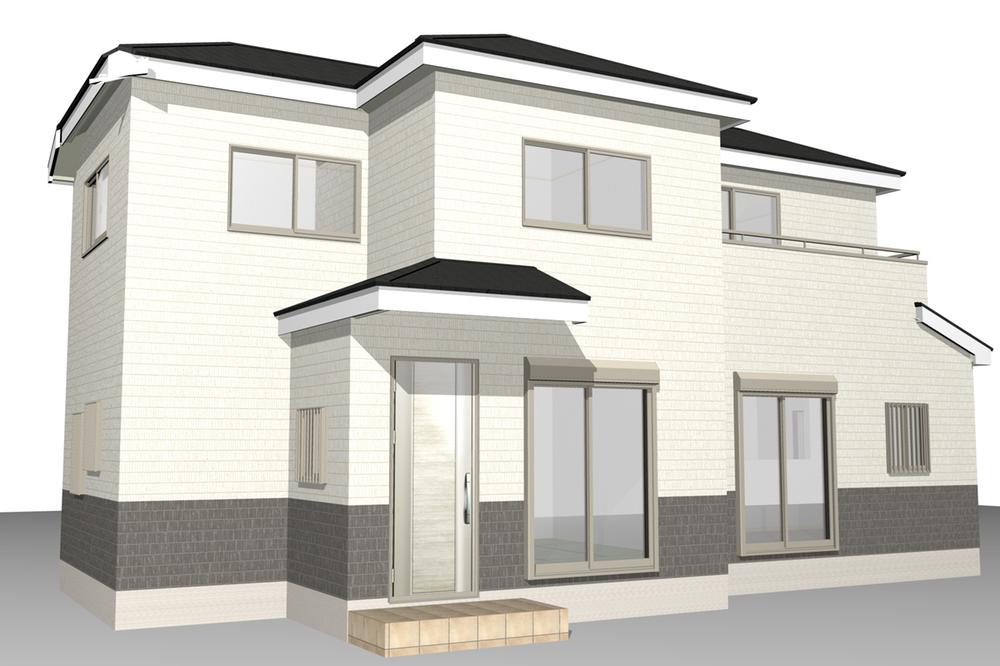 Scheduled to be completed view (3 Building)
完成予定図(3号棟)
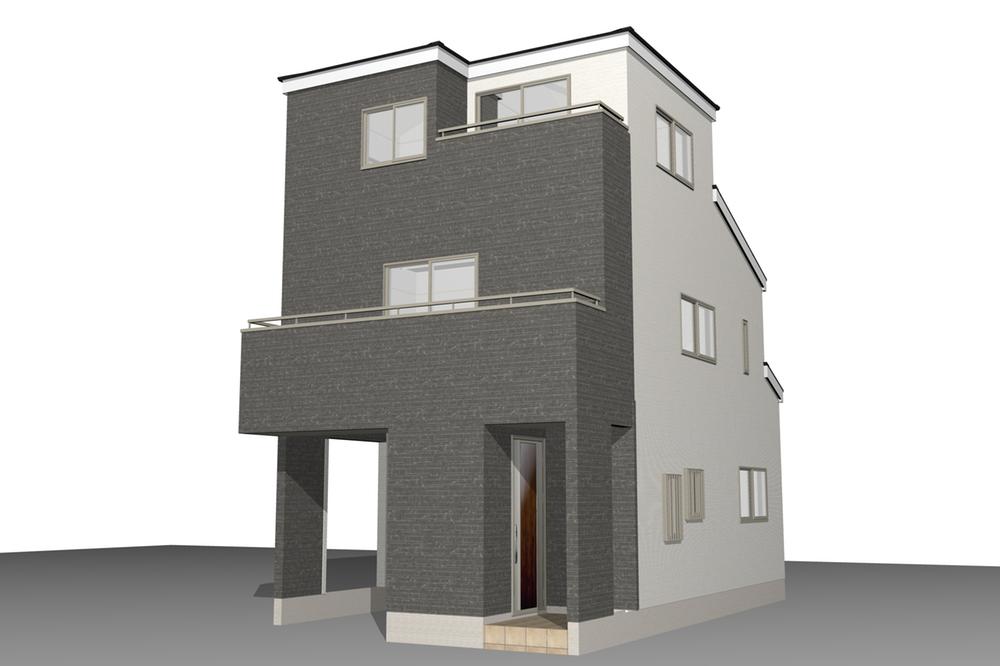 Scheduled to be completed view (Building 2)
完成予定図(2号棟)
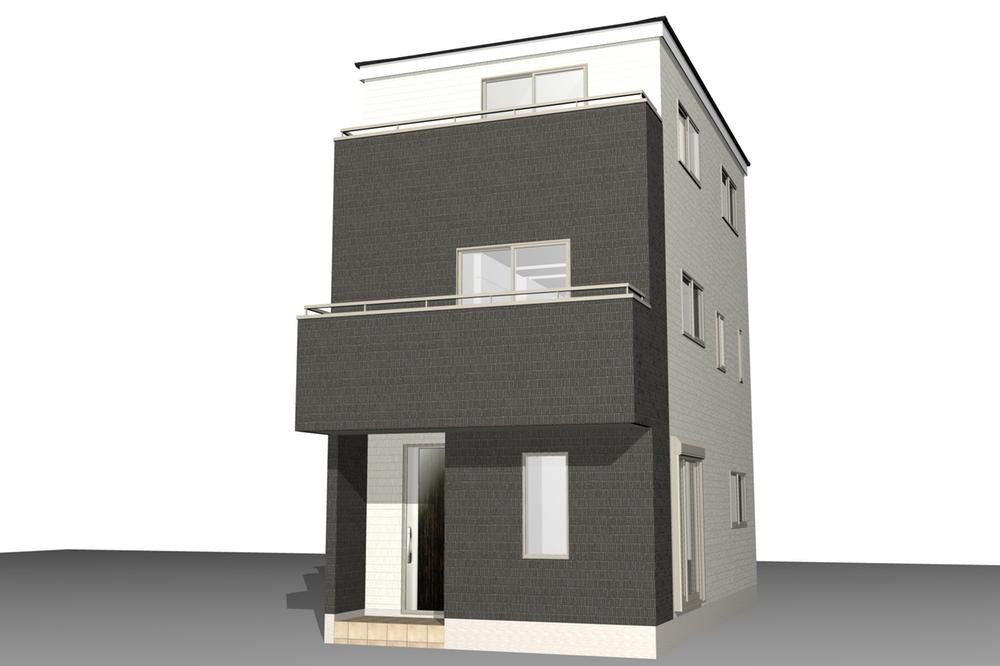 Scheduled for completion diagram (1 Building)
完成予定図(1号棟)
Local appearance photo現地外観写真 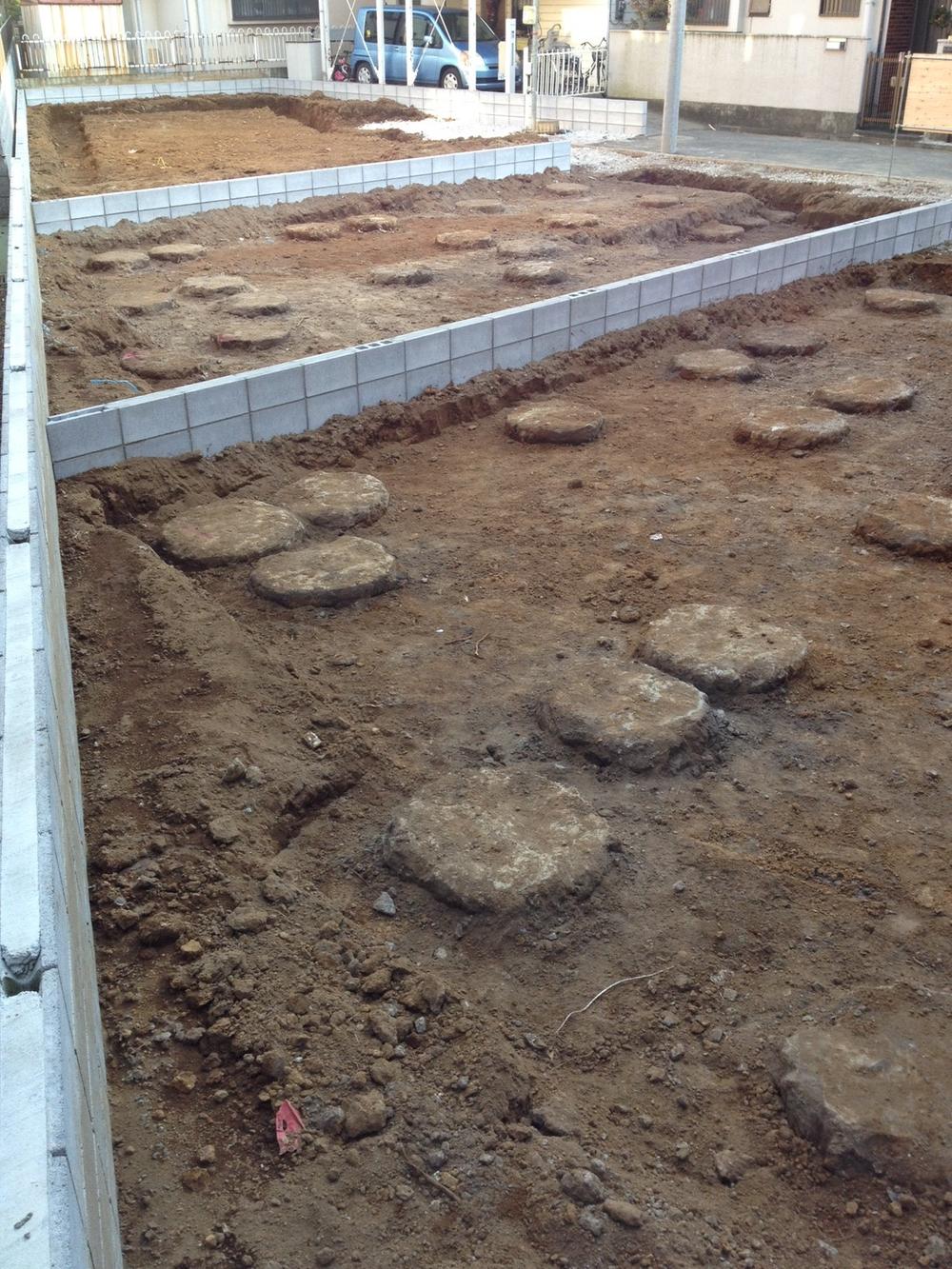 December 2013 shooting Sell all 3 compartment all the drawings
2013年12月撮影 販売全3区画全図
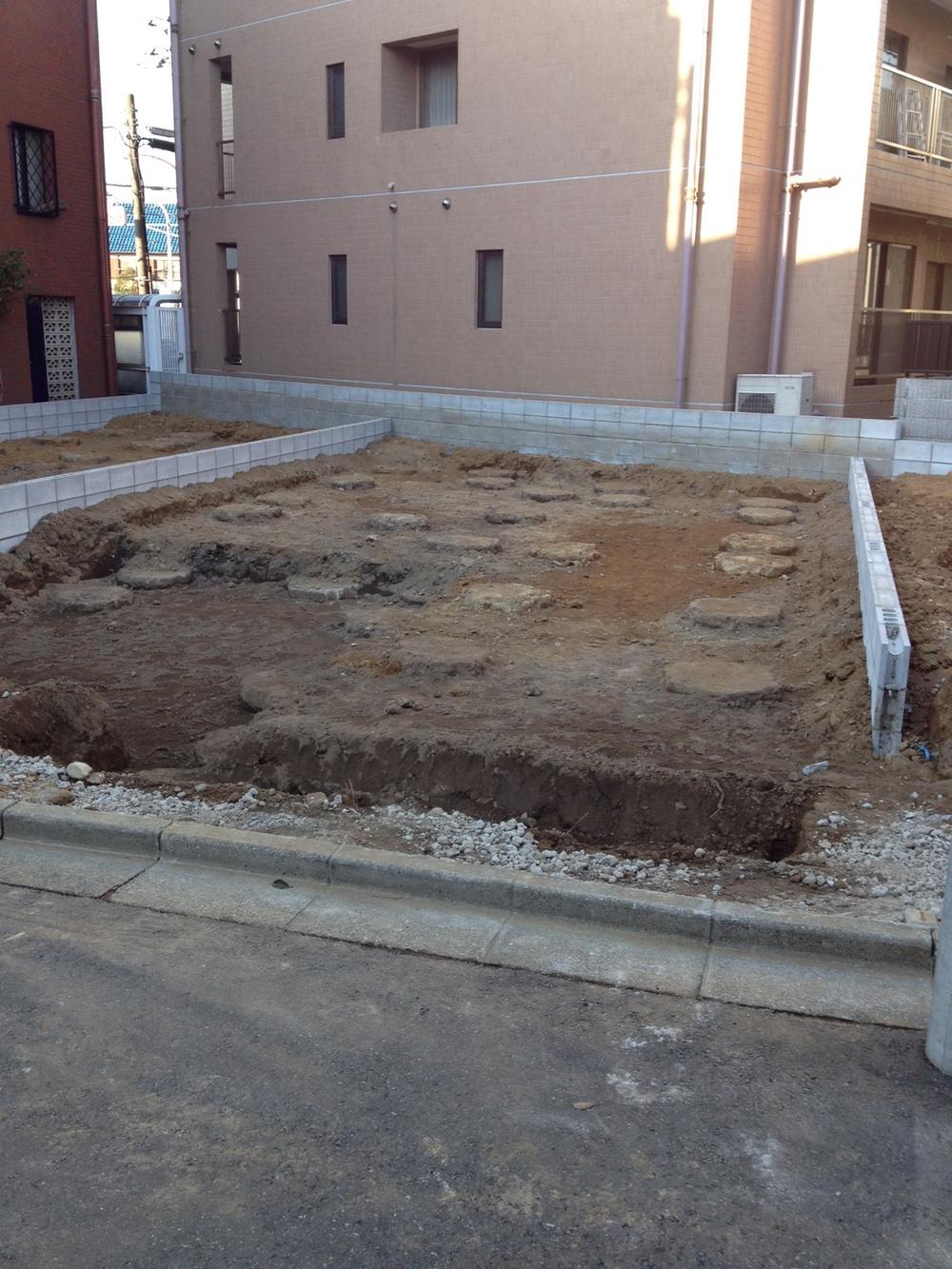 December 2013 shooting Building 2 compartment
2013年12月撮影 2号棟区画
Kitchenキッチン 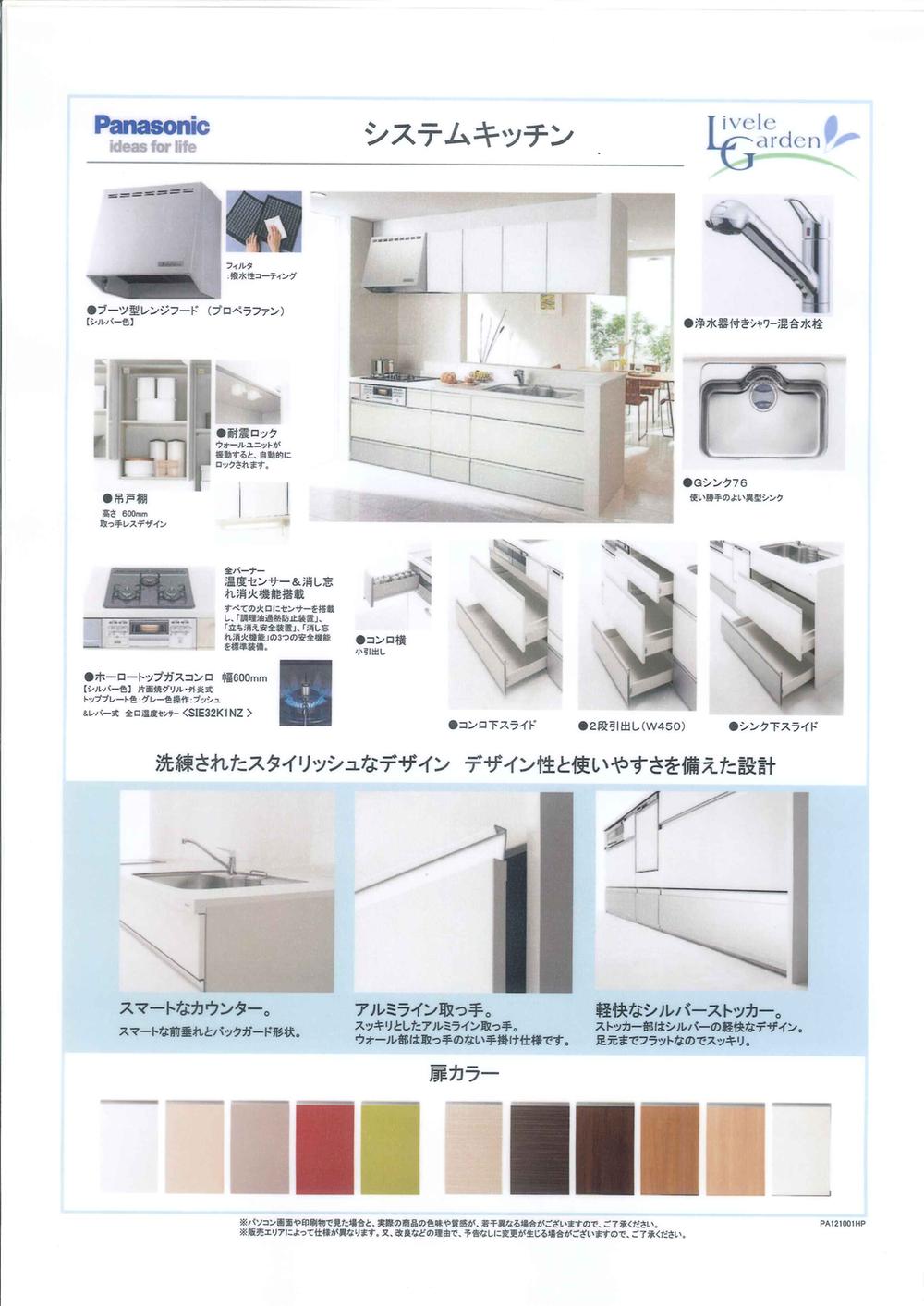 System kitchen (made by Panasonic)
システムキッチン(Panasonic製)
Bathroom浴室 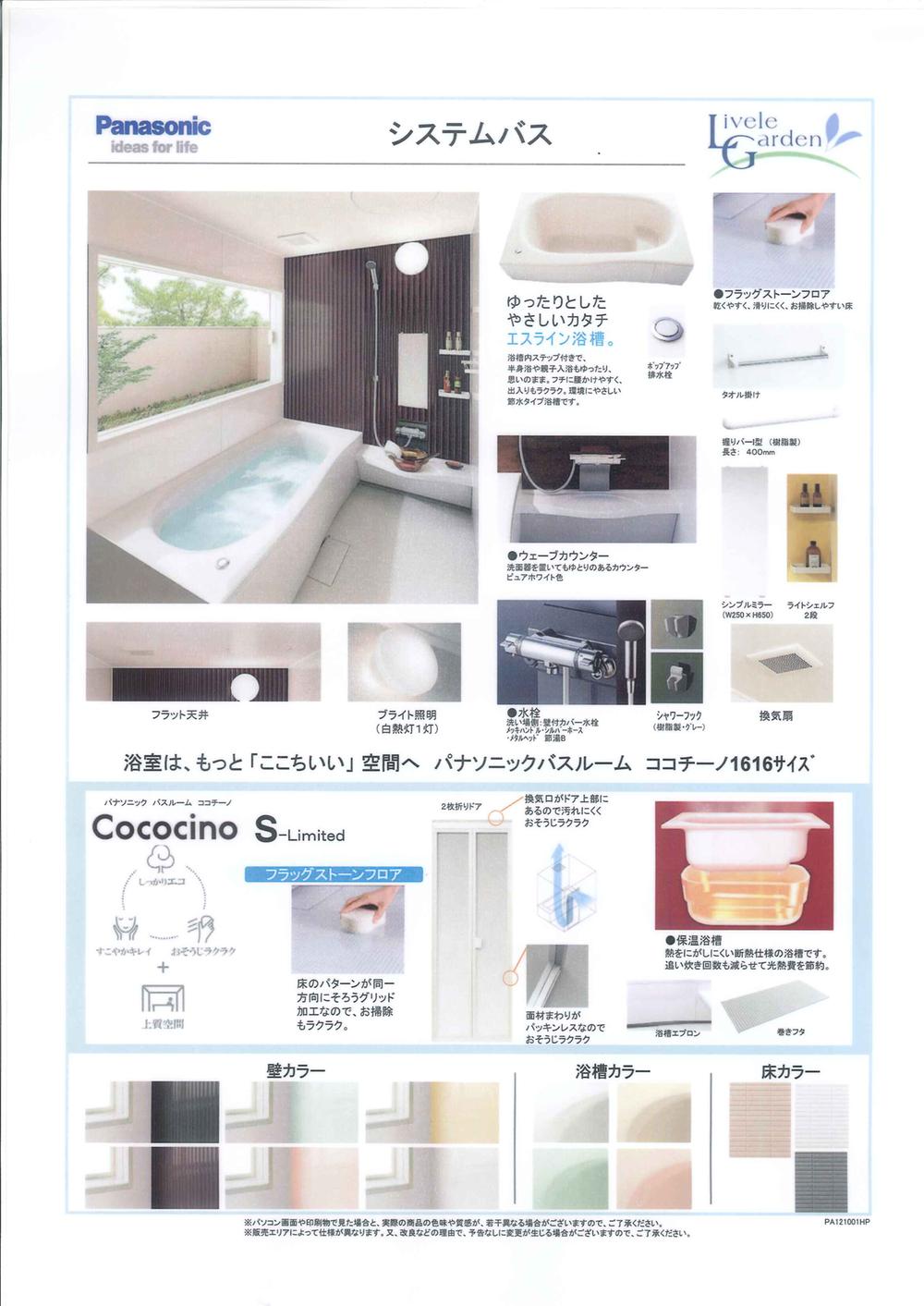 System bus (made by Panasonic)
システムバス(Panasonic製)
Wash basin, toilet洗面台・洗面所 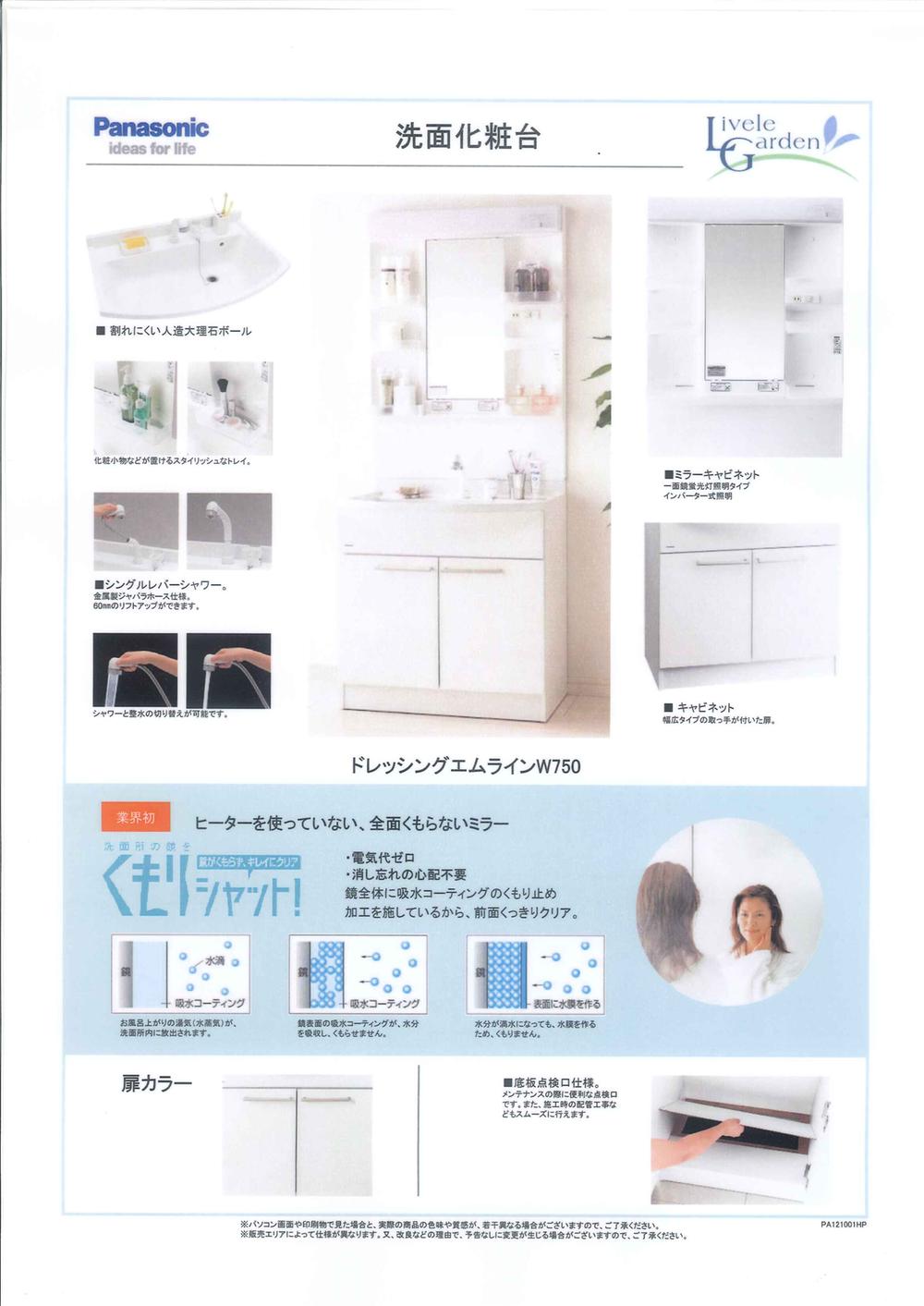 Vanity (made by Panasonic)
洗面化粧台(Panasonic製)
Station駅 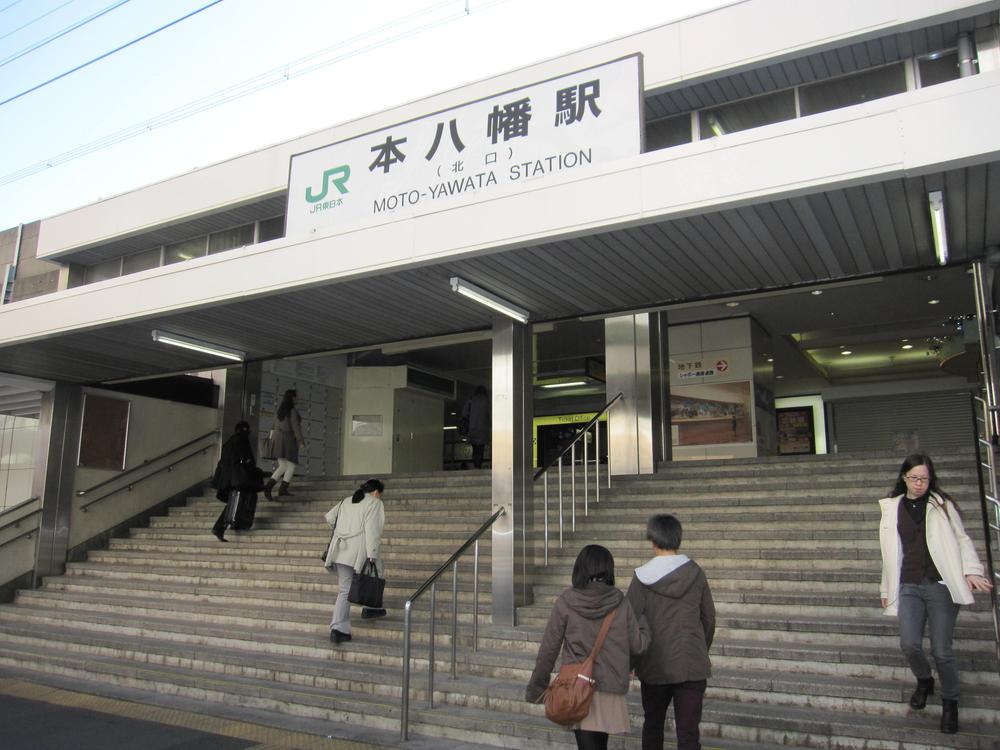 850m until JR Motoyawata Station
JR本八幡駅まで850m
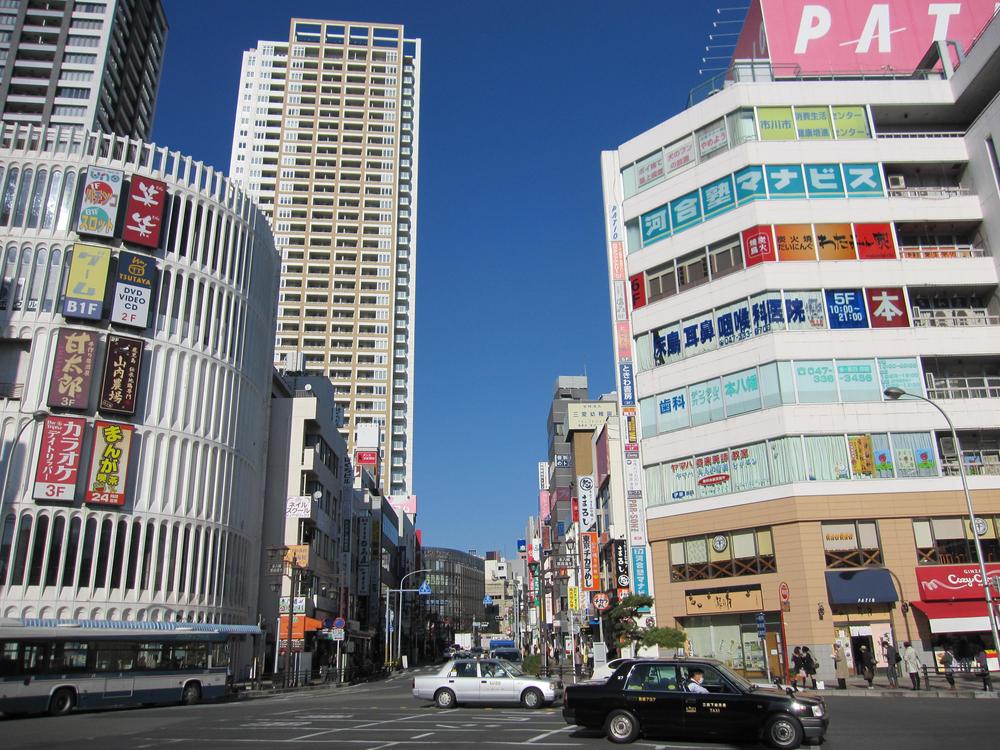 850m until JR Motoyawata Station
JR本八幡駅まで850m
Shopping centreショッピングセンター 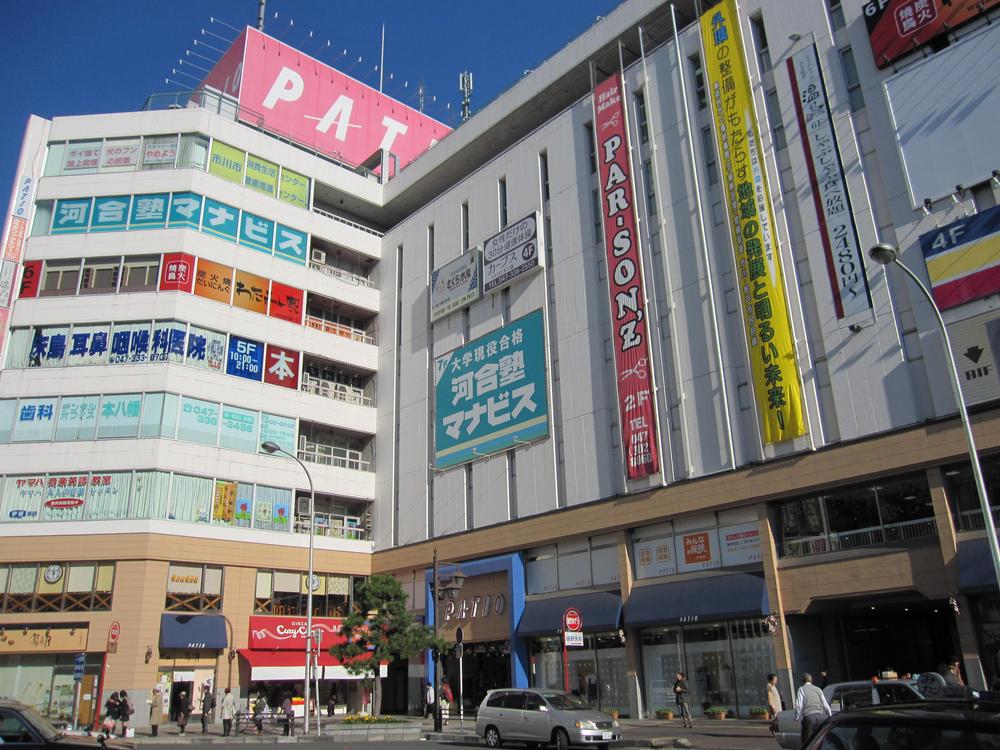 800m until patio Motoyawata
パティオ本八幡まで800m
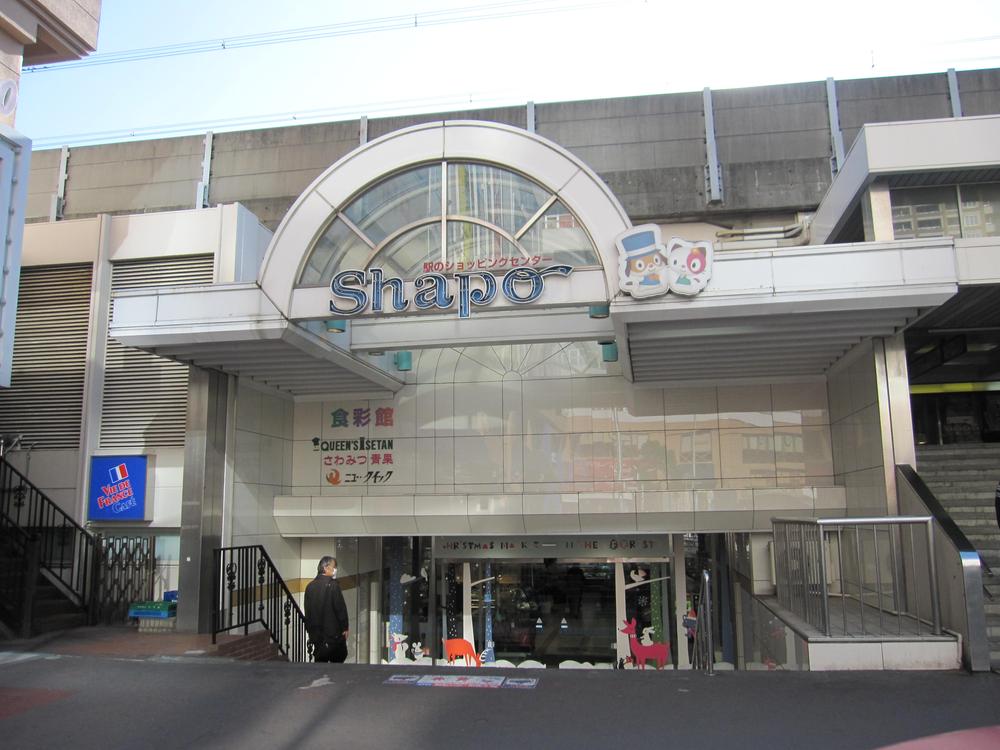 To Chapeau Motoyawata 850m
シャポー本八幡まで850m
Primary school小学校 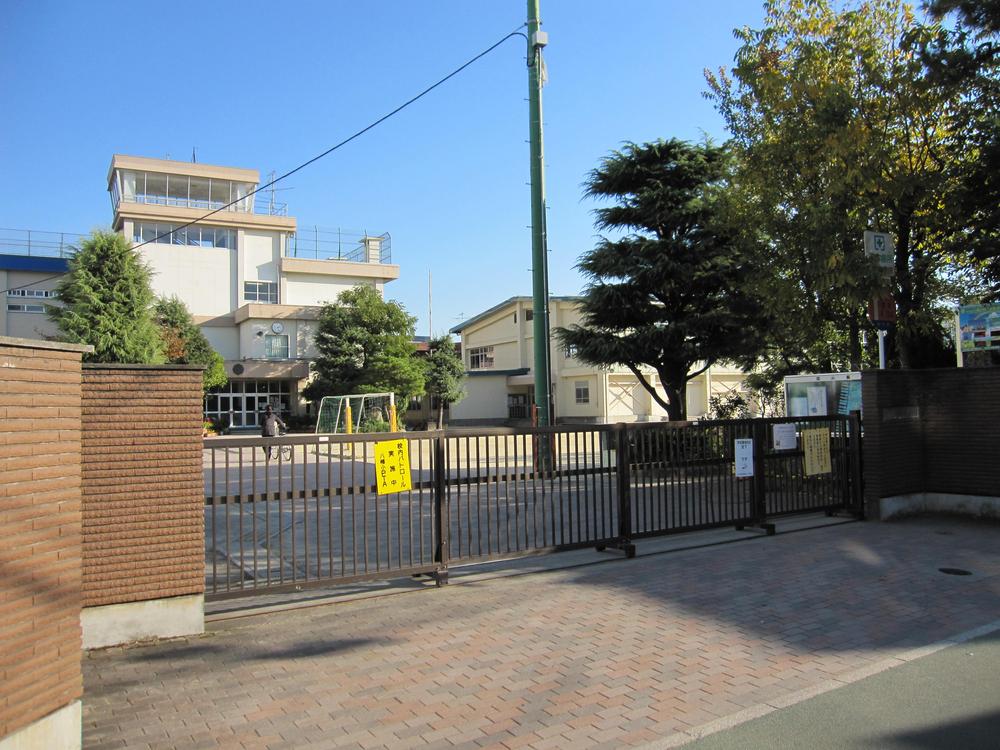 300m until Ichikawa Municipal Yahata Elementary School
市川市立八幡小学校まで300m
Junior high school中学校 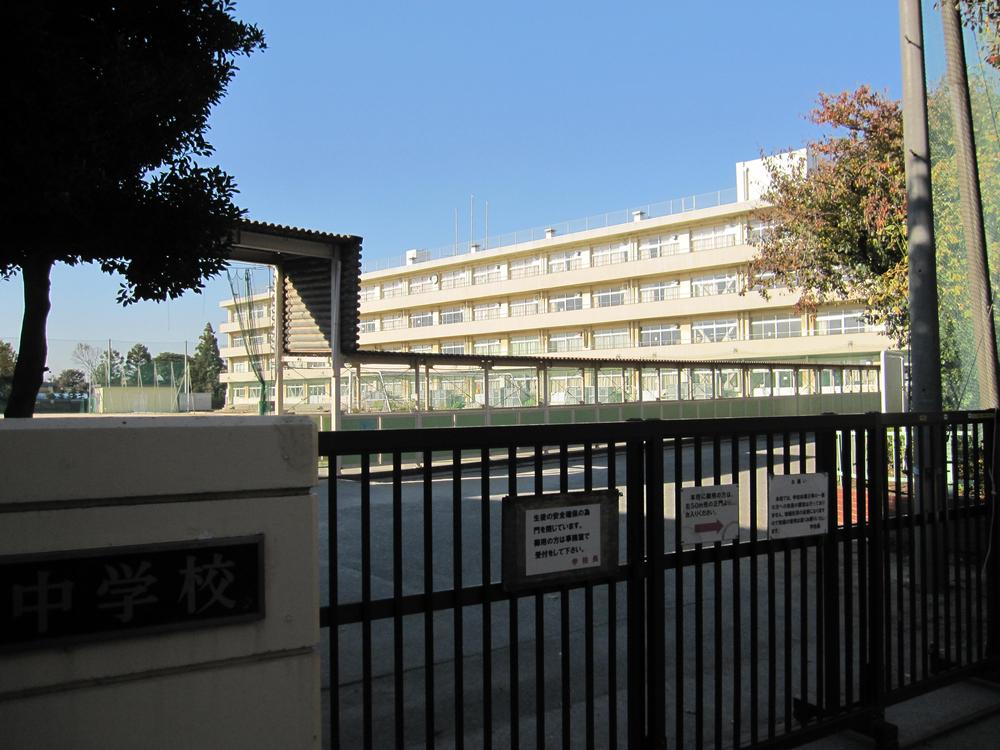 1400m to Ichikawa City third junior high school
市川市立第三中学校まで1400m
Supermarketスーパー 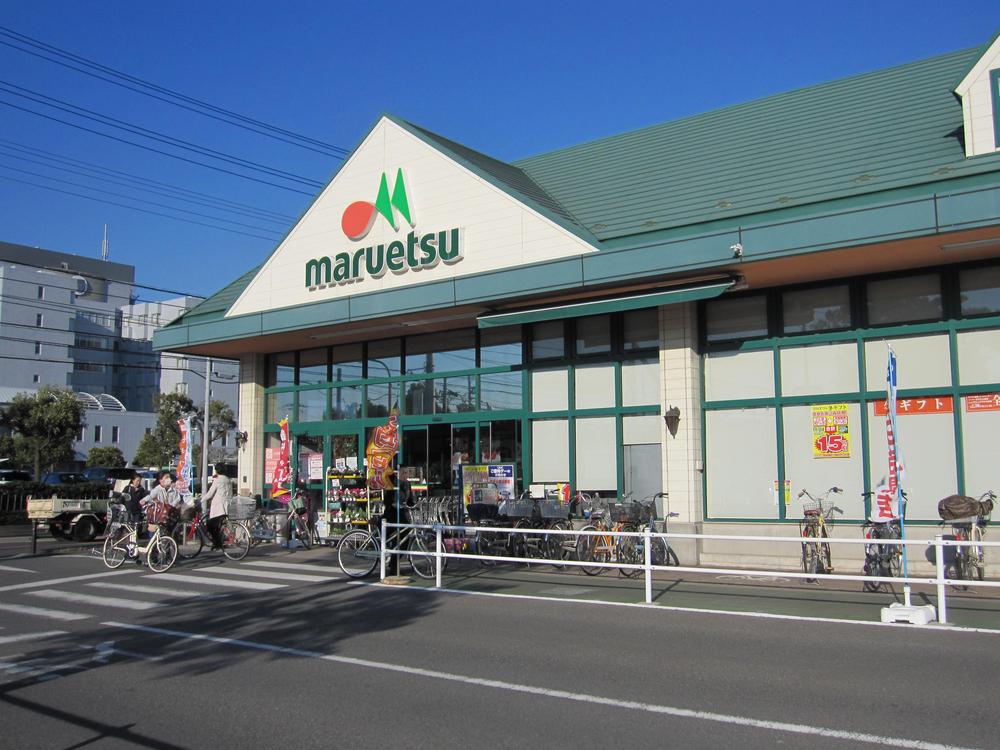 Until Maruetsu 1300m
マルエツまで1300m
Hospital病院 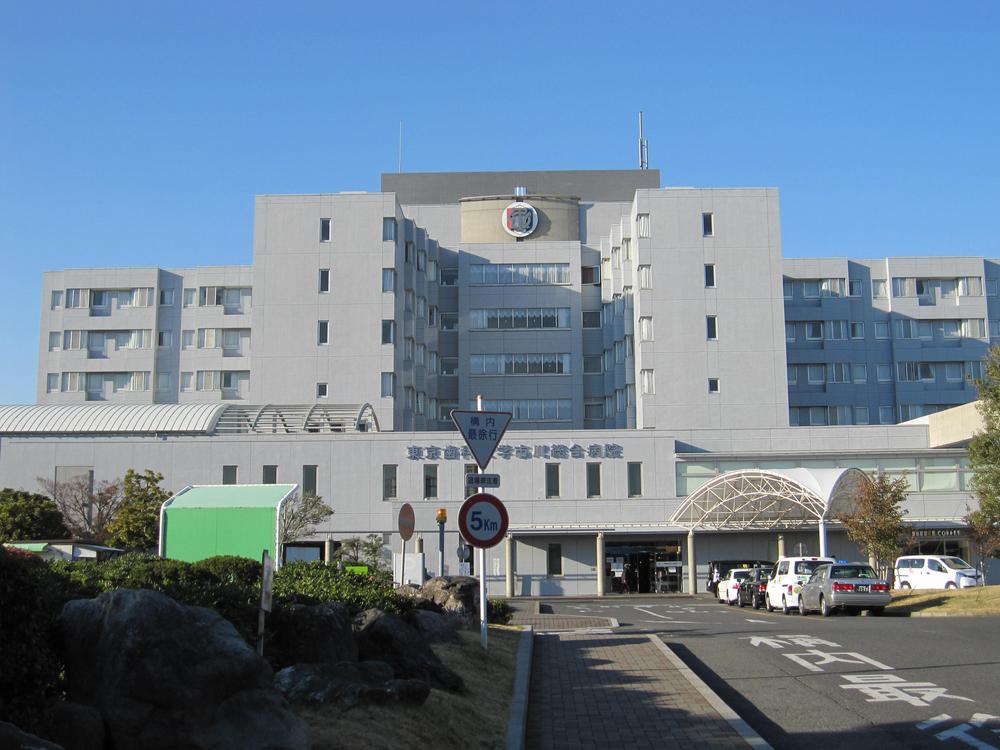 Tokyo Dental College 1300m until comes Ichikawa General Hospital
東京歯科大学付属市川総合病院まで1300m
Shopping centreショッピングセンター 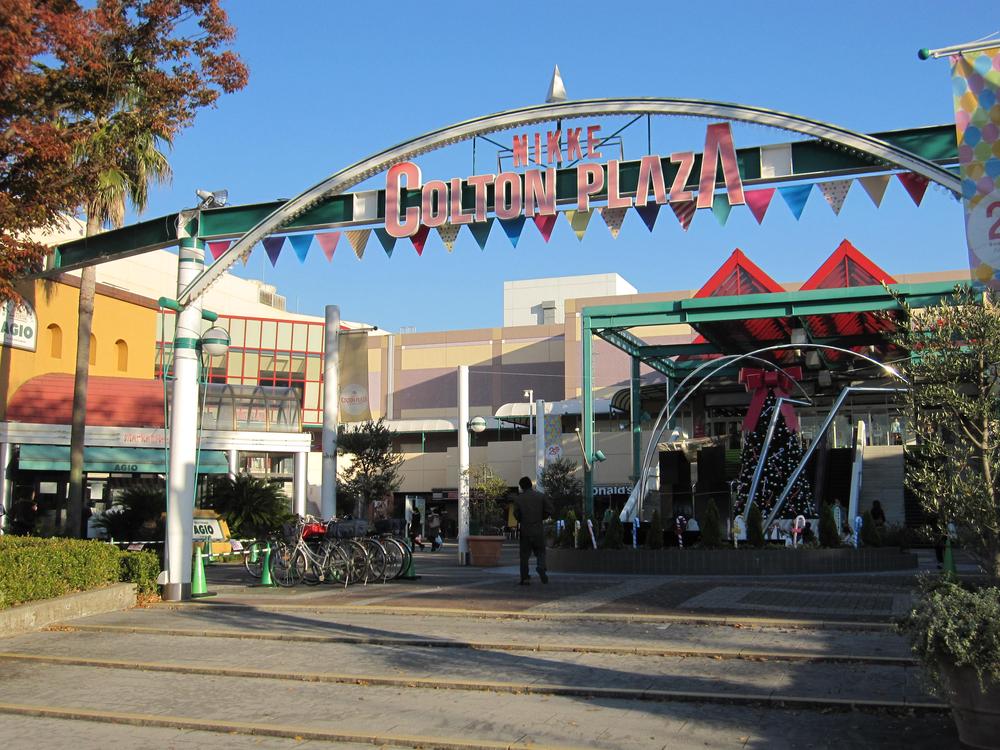 Nickel Colton until Plaza 1600m
ニッケコルトンプラザまで1600m
The entire compartment Figure全体区画図 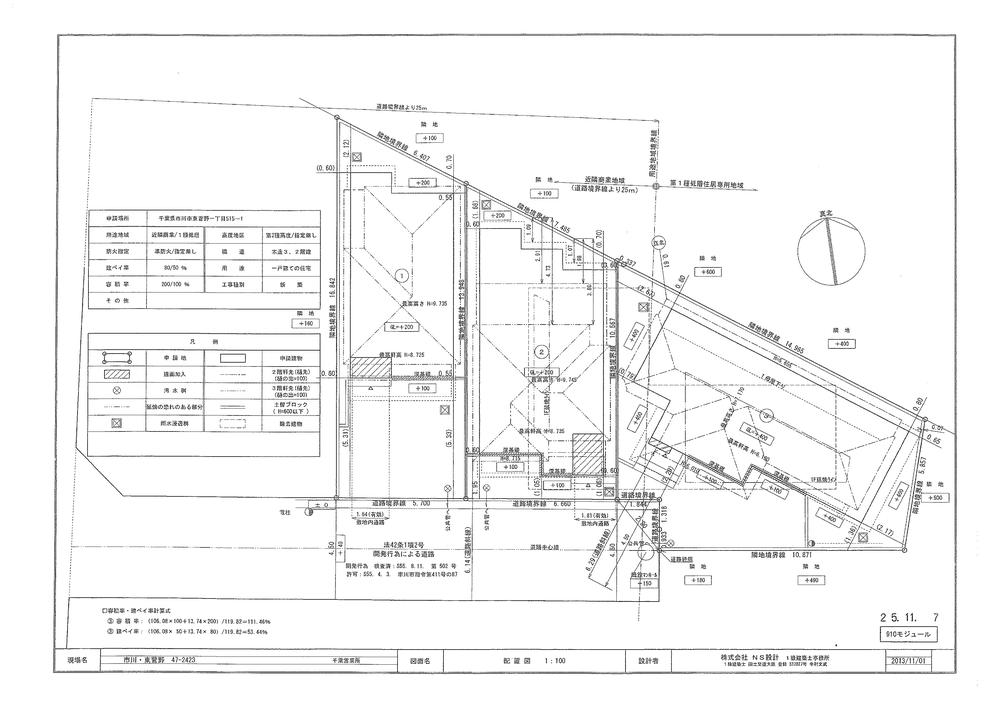 General plot plan
全体配置図
Floor plan間取り図 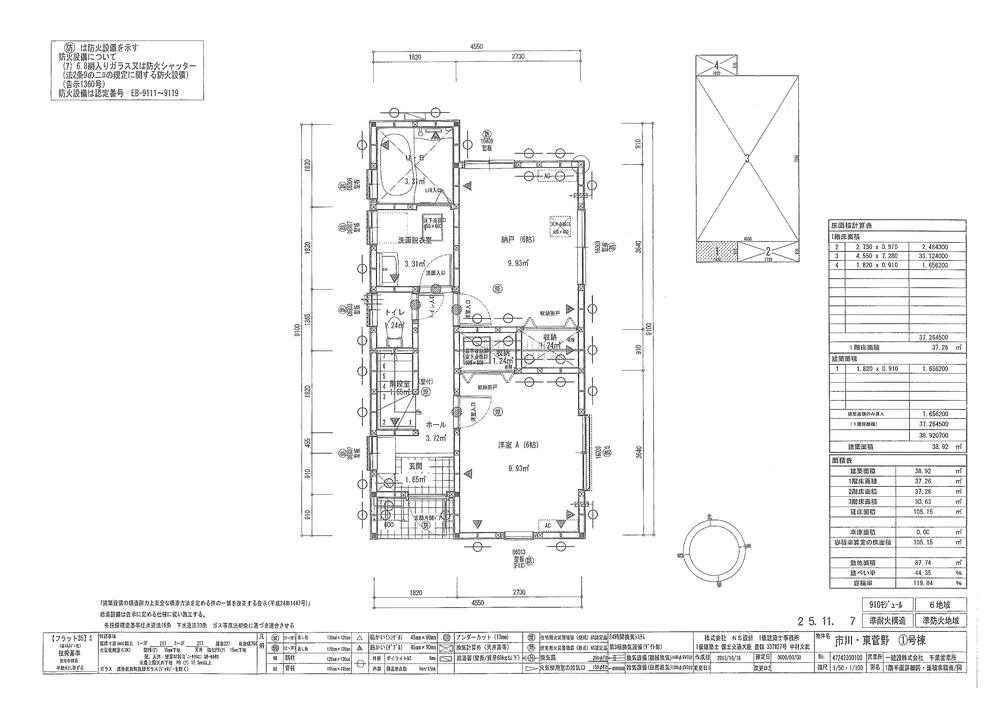 (1 Building), Price 51,800,000 yen, 3LDK+S, Land area 87.74 sq m , Building area 105.15 sq m
(1号棟)、価格5180万円、3LDK+S、土地面積87.74m2、建物面積105.15m2
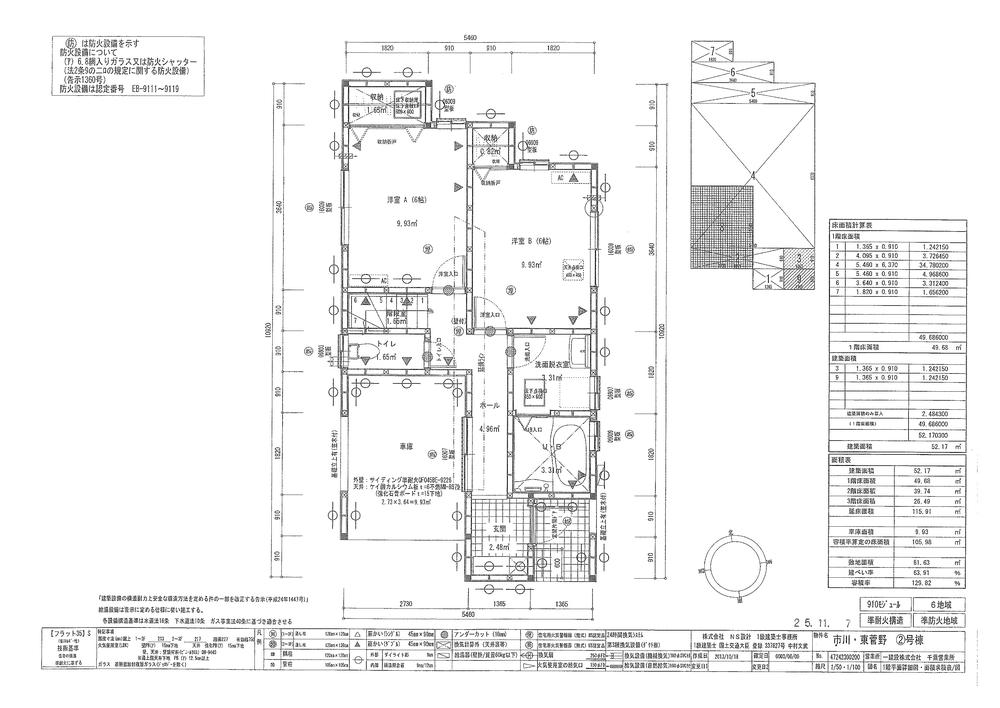 (Building 2), Price 49,800,000 yen, 4LDK, Land area 81.63 sq m , Building area 105.98 sq m
(2号棟)、価格4980万円、4LDK、土地面積81.63m2、建物面積105.98m2
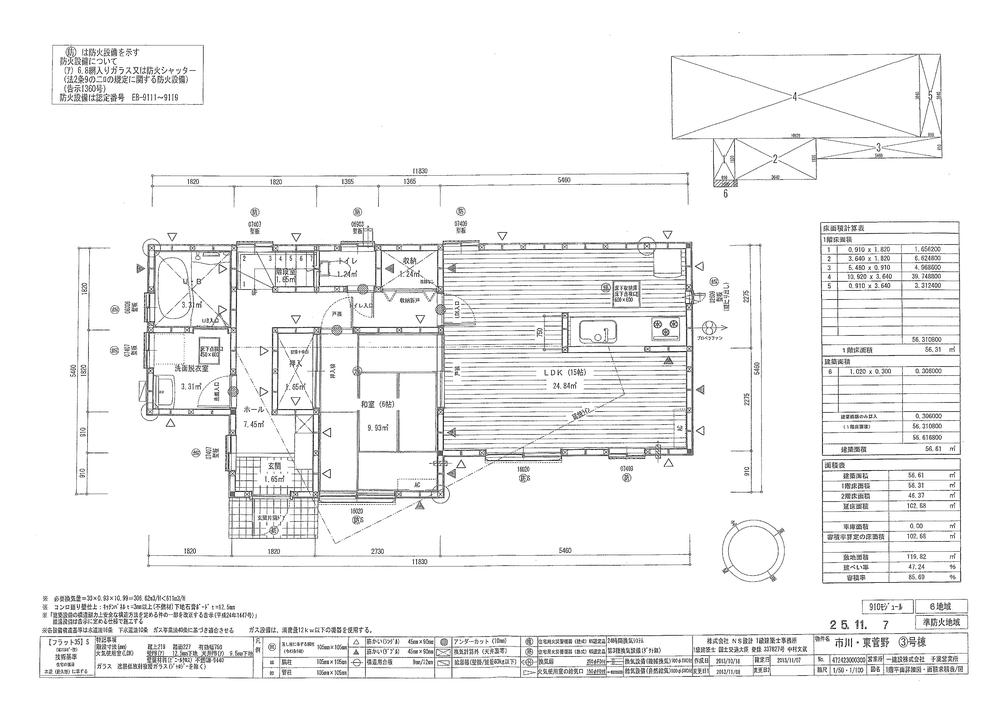 (3 Building), Price 53,800,000 yen, 4LDK, Land area 119.82 sq m , Building area 102.68 sq m
(3号棟)、価格5380万円、4LDK、土地面積119.82m2、建物面積102.68m2
Other Equipmentその他設備 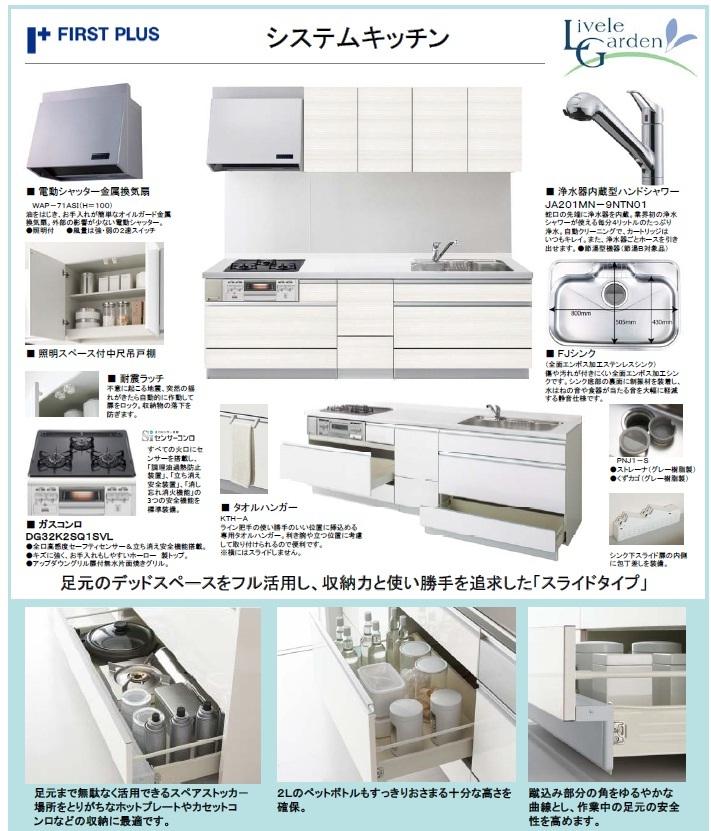 To take full advantage of the dead space of the feet, The pursuit of storage capacity and ease of use "slide type"
足元のデッドスペースをフル活用し、収納力と使い勝手を追求した「スライドタイプ」
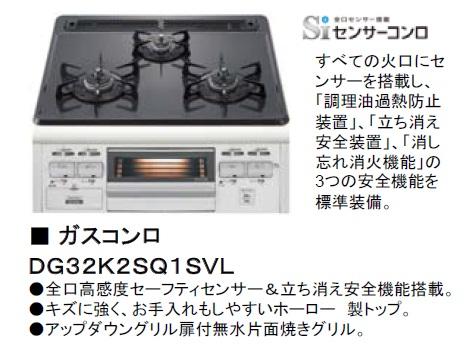 Sensor was mounted to the up-down grill door with anhydrous single-sided grill all of crater, "Cooking oil overheating prevention device", "Extinction safety device", Three of the safety function of the "forgetting to turn off fire function" has been standard equipment.
アップダウングリル扉付無水片面焼きグリルすべての火口にセンサーを搭載し、「調理油過熱防止装置」、「立ち消え安全装置」、「消し忘れ消火機能」の3つの安全機能を標準装備しています。
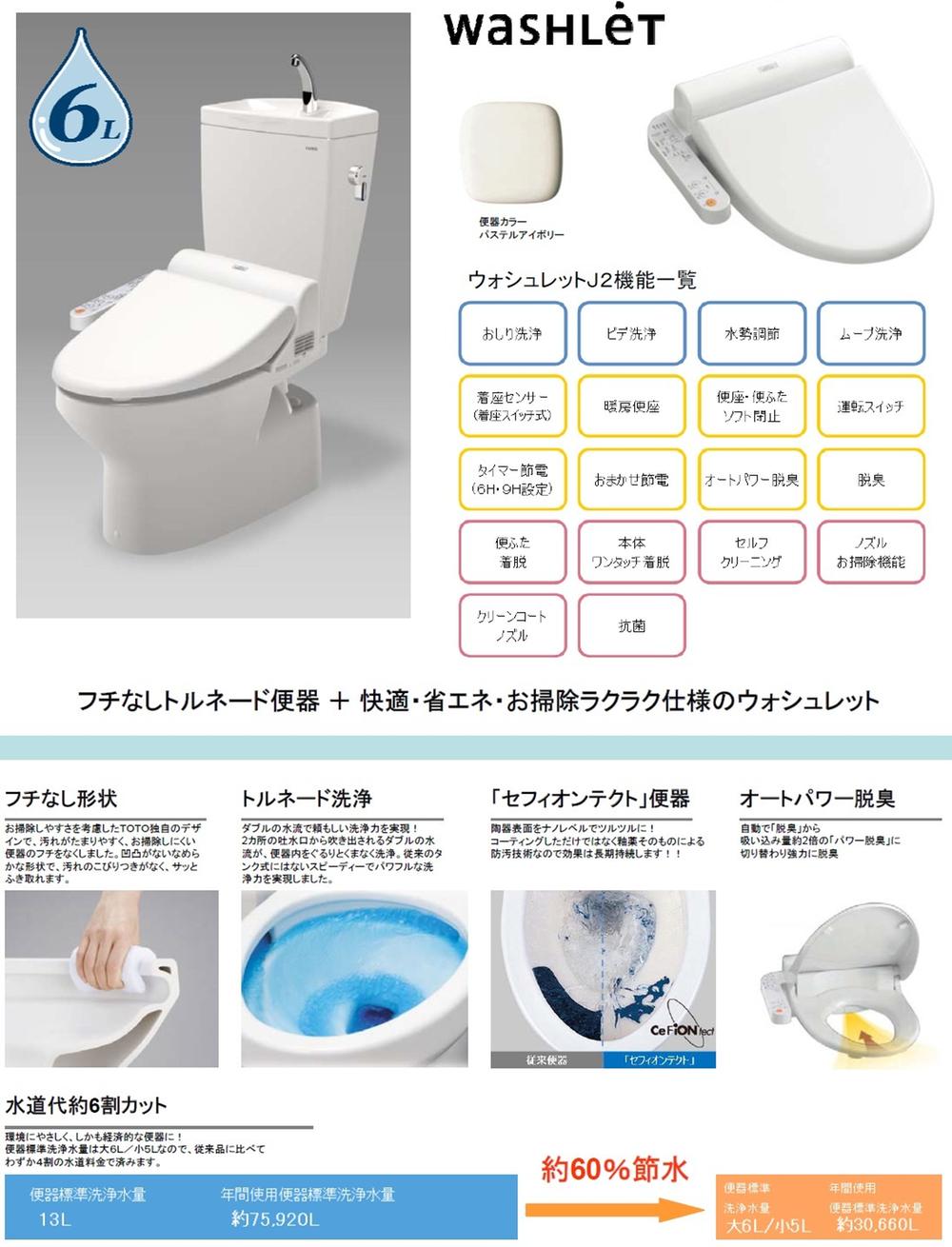 ・ Borderless shape in consideration of the cleaning ease ・ Tornado cleaning to wash all over the inside of the toilet bowl in the double of water flow ・ The pottery surface was coated in slippery at the nano-level "Sefi on Detect" toilet bowl ・ Automatically from "deodorizing", Deodorizing in cooperation switches to suction weight of about 2 times the "power deodorizing"
・お掃除しやすさを考慮したフチなし形状・ダブルの水流で便器内をくまなく洗浄するトルネード洗浄・陶器表面をナノレベルでツルツルにコーティングした「セフィオンテクト」便器・自動で「脱臭」から、吸い込み量約2倍の「パワー脱臭」に切り替わり協力に脱臭
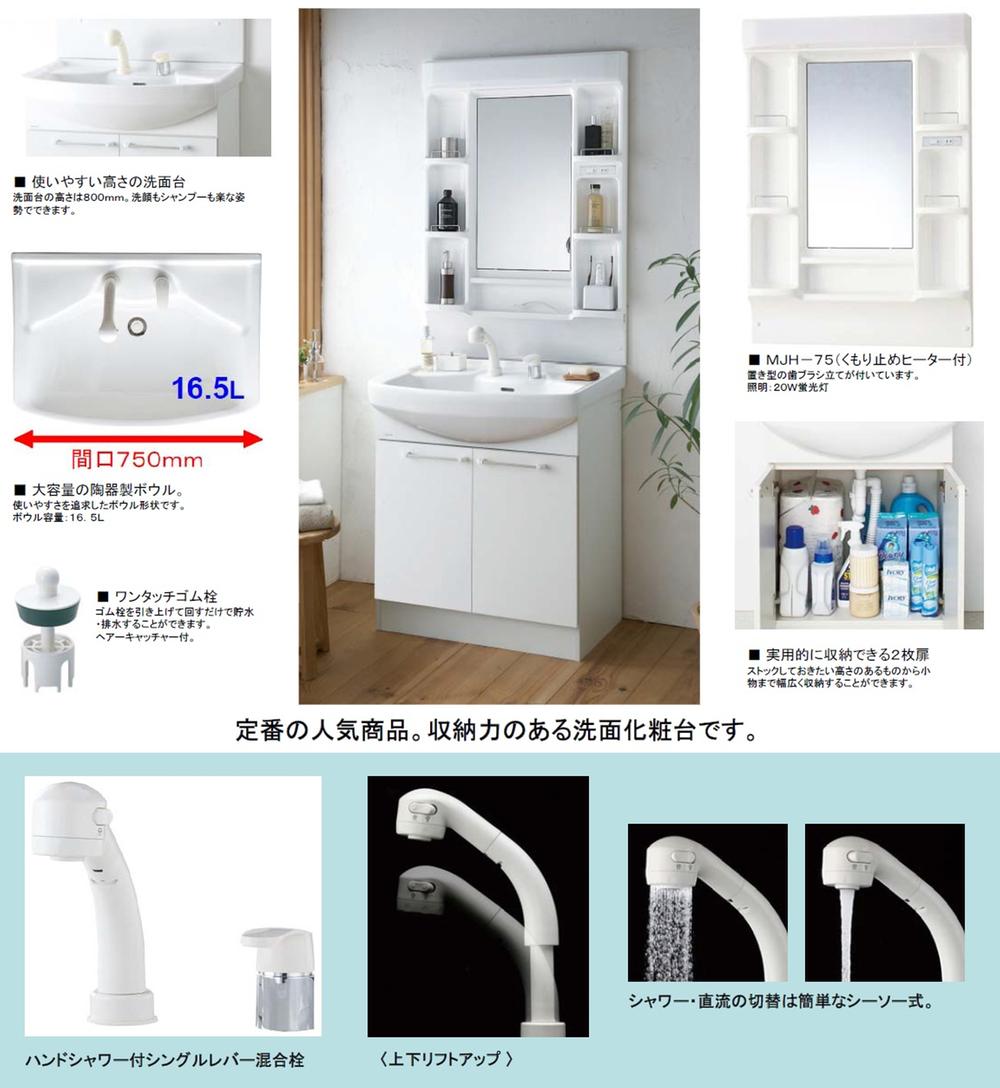 ・ The height of the wash basin is 800mm. Washing the face can also be shampoo also in a comfortable position. ・ It is a bowl shape in pursuit of ease of use. ・ Freshly every type of toothbrush comes with. ・ It can be a wide range of storage from some of the height that you want to stock up small.
・洗面台の高さは800mm。洗顔もシャンプーも楽な姿勢でできます。・使いやすさを追求したボウル形状です。・置き型の歯ブラシ立てが付いています。・ストックしておきたい高さのあるものから小物まで幅広く収納することができます。
Power generation ・ Hot water equipment発電・温水設備 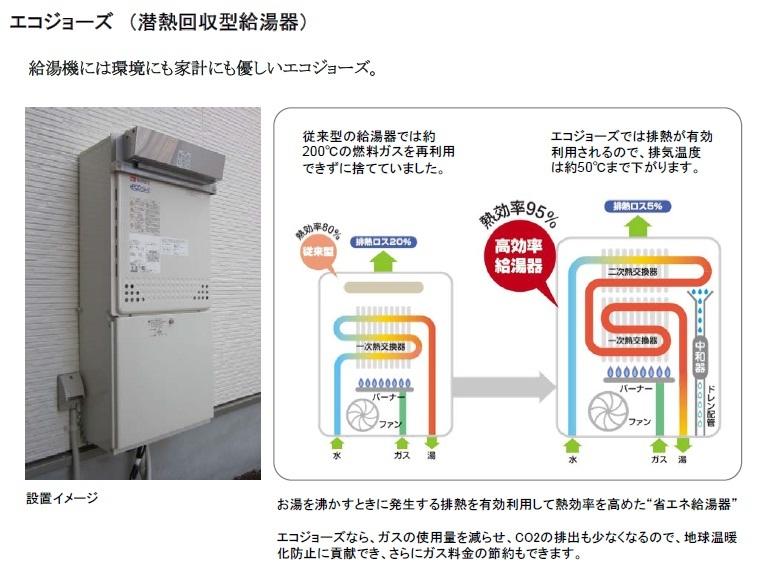 Enhance the thermal efficiency by effectively utilizing the waste heat that occurs when a boil water, If "energy-saving water heater" Eco Jaws, Herase the amount of gas, Since CO2 emissions also become less of, It can contribute to the prevention of global warming, In addition you can also save gas rates.
お湯を沸かすときに発生する排熱を有効利用して熱効率を高めた、“省エネ給湯器”エコジョーズなら、ガスの使用量を減らせ、CO2の排出も少なくなるので、地球温暖化防止に貢献でき、さらにガス料金の節約もできます。
Location
| 


























