New Homes » Kanto » Chiba Prefecture » Ichikawa
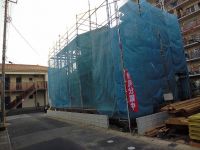 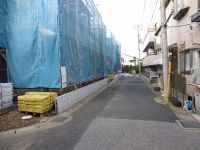
| | Ichikawa City, Chiba Prefecture 千葉県市川市 |
| Tokyo Metro Tozai Line "Urayasu" walk 15 minutes 東京メトロ東西線「浦安」歩15分 |
Features pickup 特徴ピックアップ | | It is close to the city / System kitchen / Bathroom Dryer / Yang per good / Flat to the station / LDK15 tatami mats or more / Corner lot / Japanese-style room / Washbasin with shower / Toilet 2 places / Bathroom 1 tsubo or more / 2-story / South balcony / Double-glazing / Warm water washing toilet seat / Nantei / The window in the bathroom / All room 6 tatami mats or more / City gas 市街地が近い /システムキッチン /浴室乾燥機 /陽当り良好 /駅まで平坦 /LDK15畳以上 /角地 /和室 /シャワー付洗面台 /トイレ2ヶ所 /浴室1坪以上 /2階建 /南面バルコニー /複層ガラス /温水洗浄便座 /南庭 /浴室に窓 /全居室6畳以上 /都市ガス | Event information イベント情報 | | (Please be sure to ask in advance) (事前に必ずお問い合わせください) | Price 価格 | | 41,800,000 yen 4180万円 | Floor plan 間取り | | 4LDK 4LDK | Units sold 販売戸数 | | 1 units 1戸 | Total units 総戸数 | | 2 units 2戸 | Land area 土地面積 | | 115.68 sq m (34.99 tsubo) (Registration) 115.68m2(34.99坪)(登記) | Building area 建物面積 | | 93.55 sq m (28.29 square meters) 93.55m2(28.29坪) | Driveway burden-road 私道負担・道路 | | 16.97 sq m , East 4.5m width 16.97m2、東4.5m幅 | Completion date 完成時期(築年月) | | December 2013 2013年12月 | Address 住所 | | Ichikawa City, Chiba Prefecture Arai 1 千葉県市川市新井1 | Traffic 交通 | | Tokyo Metro Tozai Line "Urayasu" walk 15 minutes 東京メトロ東西線「浦安」歩15分
| Person in charge 担当者より | | Rep Watanabe 担当者渡辺 | Contact お問い合せ先 | | TEL: 0800-603-0945 [Toll free] mobile phone ・ Also available from PHS
Caller ID is not notified
Please contact the "we saw SUUMO (Sumo)"
If it does not lead, If the real estate company TEL:0800-603-0945【通話料無料】携帯電話・PHSからもご利用いただけます
発信者番号は通知されません
「SUUMO(スーモ)を見た」と問い合わせください
つながらない方、不動産会社の方は
| Building coverage, floor area ratio 建ぺい率・容積率 | | 60% ・ 200% 60%・200% | Time residents 入居時期 | | 1 month after the contract 契約後1ヶ月 | Land of the right form 土地の権利形態 | | Ownership 所有権 | Structure and method of construction 構造・工法 | | Wooden 2-story 木造2階建 | Use district 用途地域 | | One dwelling 1種住居 | Overview and notices その他概要・特記事項 | | Contact: Watanabe, Facilities: Public Water Supply, This sewage, City gas, Building confirmation number: No. 13UDI1W Ken 01804 担当者:渡辺、設備:公営水道、本下水、都市ガス、建築確認番号:第13UDI1W建01804号 | Company profile 会社概要 | | <Mediation> Governor of Chiba Prefecture (7) No. 008601 (the Company), Chiba Prefecture Building Lots and Buildings Transaction Business Association (Corporation) metropolitan area real estate Fair Trade Council member Century 21 New Construction (Ltd.) Yubinbango273-0002 Funabashi, Chiba Prefecture Higashifunahashi 1-38-2 <仲介>千葉県知事(7)第008601号(社)千葉県宅地建物取引業協会会員 (公社)首都圏不動産公正取引協議会加盟センチュリー21新建設(株)〒273-0002 千葉県船橋市東船橋1-38-2 |
Local appearance photo現地外観写真 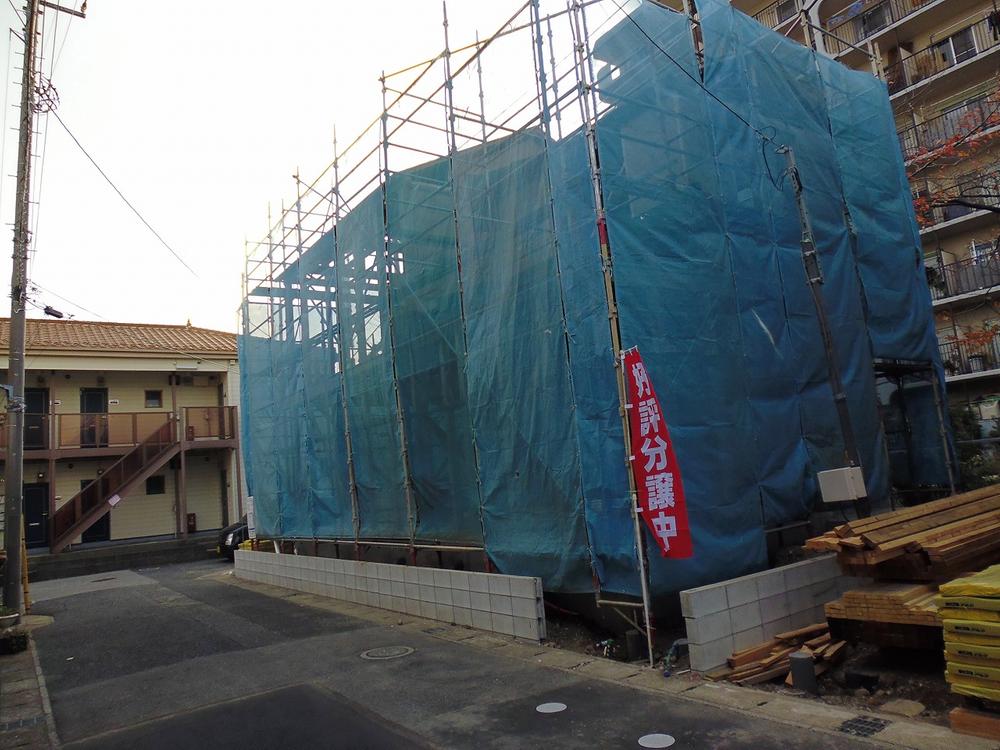 Local (11 May 2013) Shooting
現地(2013年11月)撮影
Local photos, including front road前面道路含む現地写真 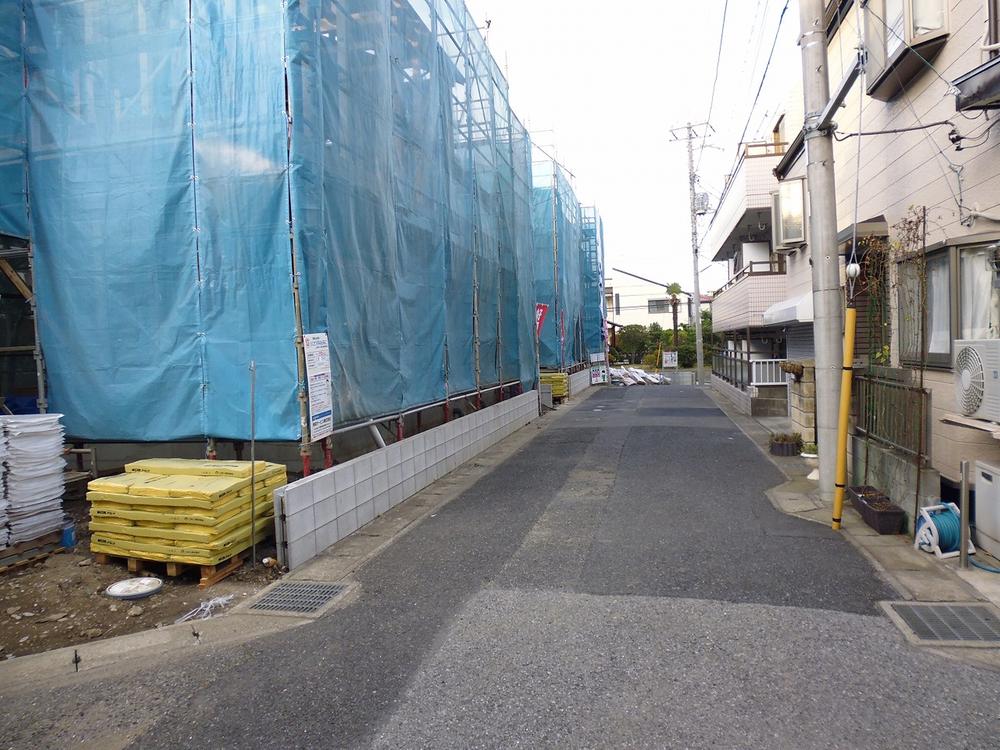 Local (11 May 2013) Shooting
現地(2013年11月)撮影
Floor plan間取り図 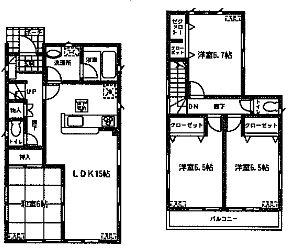 41,800,000 yen, 4LDK, Land area 115.68 sq m , Building area 93.55 sq m
4180万円、4LDK、土地面積115.68m2、建物面積93.55m2
Parking lot駐車場 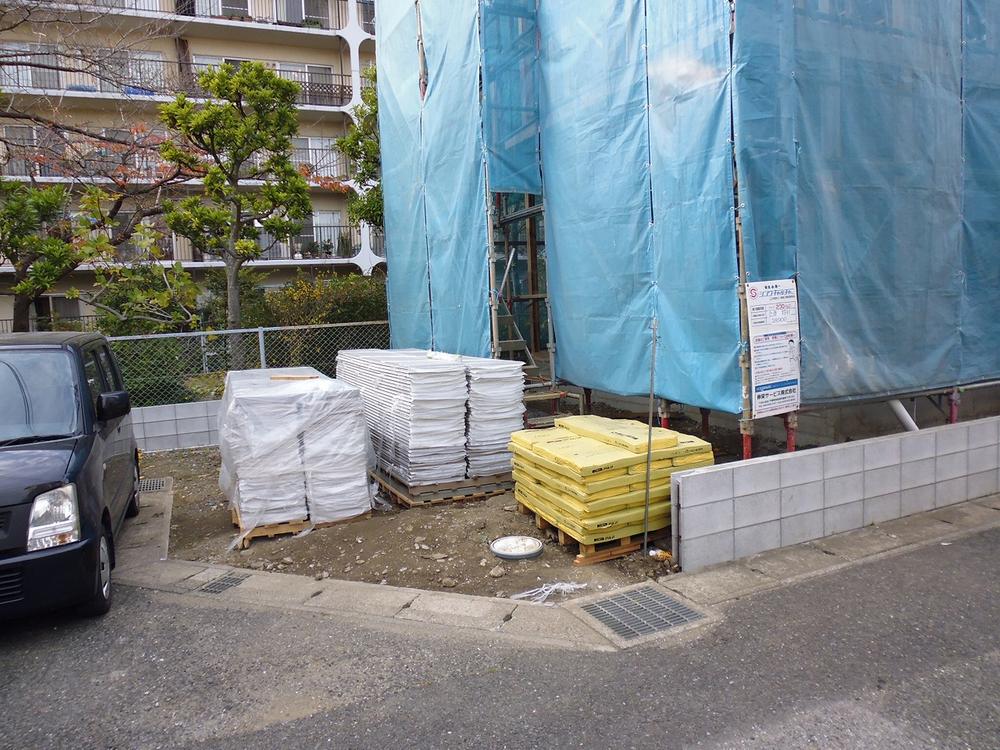 Local (11 May 2013) Shooting
現地(2013年11月)撮影
Sale already cityscape photo分譲済街並み写真 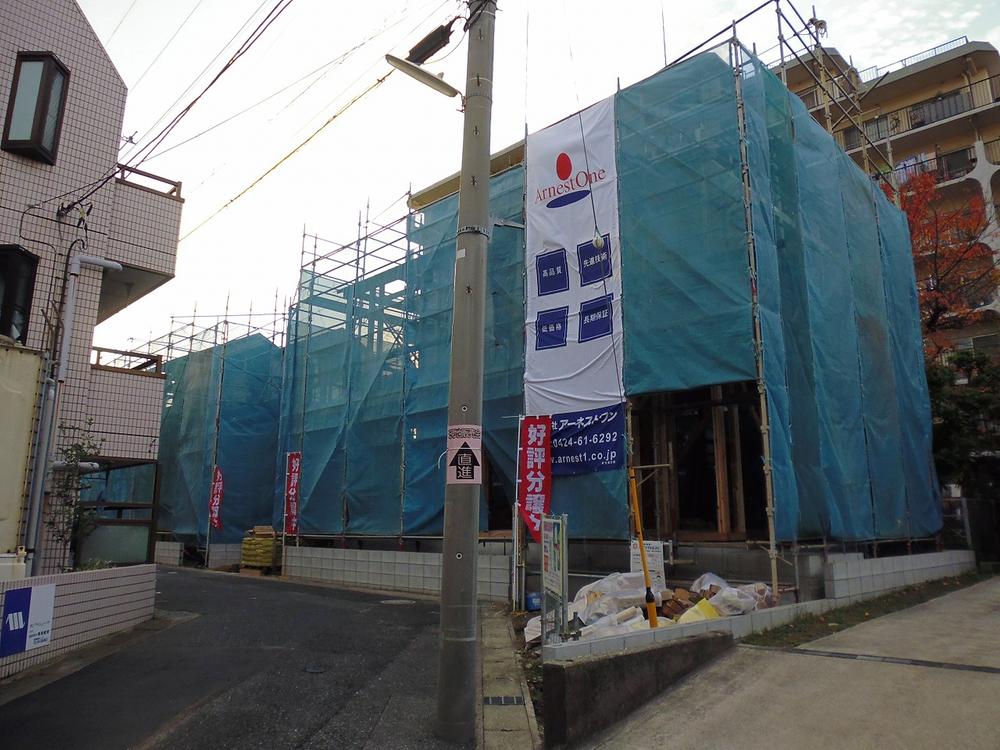 Sale already the city average
分譲済街並
Compartment figure区画図 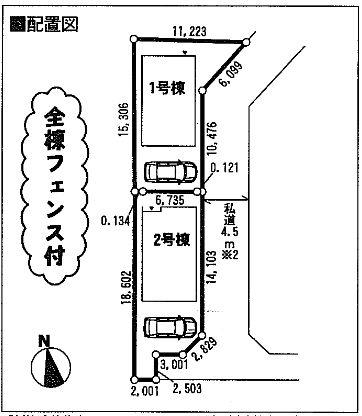 41,800,000 yen, 4LDK, Land area 115.68 sq m , Building area 93.55 sq m
4180万円、4LDK、土地面積115.68m2、建物面積93.55m2
Location
|







