New Homes » Kanto » Chiba Prefecture » Ichikawa
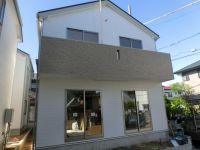 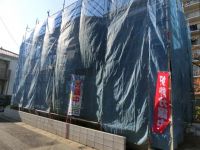
| | Ichikawa City, Chiba Prefecture 千葉県市川市 |
| Tokyo Metro Tozai Line "Urayasu" walk 15 minutes 東京メトロ東西線「浦安」歩15分 |
| ☆ ☆ ☆ January 4 (Saturday) ・ 5 (Sunday) local sales meetings ☆ ☆ ☆ New homes ααα of ααα wood utilization point 300,000 point ααα∞∞∞∞ power purchase also possible solar power installed ☆☆☆1月4日(土)・5日(日)現地販売会開催☆☆☆ ∝∝∝木材利用ポイント30万ポイント∝∝∝∞∞∞∞売電も可能な太陽光発電搭載の新築住宅∝∝∝ |
| ☆ ☆ Solar power system installation housing appeared in a quiet residential area ☆ ☆ ~ ~ ~ Convenient access to the city center, Rapid also stop full Tozai Line "Urayasu" station ~ ~ ~ ・ Up to about 19 minutes Otemachi! ! ~ ~ ~ Small children walk to elementary school of peace of mind 100m ~ ~ ~ ◇ Tozai Line "Urayasu" station a 15-minute walk ◇ elementary school to walk about 1 minute ◇ 30 square meters or more of the site ◇ 15 Pledge living in the popular face-to-face kitchen ◇ day tired healing to me Hitotsubo of bus ◎ weekdays of, Outside business hours of guidance is also available. Please feel free to contact us please. ◎ document request is Kanae ・ To advance! ! ☆☆閑静な住宅街に太陽光発電システム設置住宅登場☆☆ ~ ~ ~ 都心へのアクセス便利、快速も停まる東西線「浦安」駅 ~ ~ ~ ・大手町まで約19分!! ~ ~ ~ 小さなお子様も安心の小学校まで徒歩100m ~ ~ ~ ◇東西線「浦安」駅徒歩15分◇小学校まで徒歩約1分◇30坪以上の敷地◇15帖のリビングに人気の対面式キッチン◇一日の疲れを癒してくれる一坪のバス◎平日、営業時間外のご案内も可能です。お気軽にどうぞご相談下さい。◎資料請求はカナエ・アドバンスまで!! |
Features pickup 特徴ピックアップ | | Corresponding to the flat-35S / Solar power system / Facing south / System kitchen / Bathroom Dryer / Yang per good / All room storage / Flat to the station / LDK15 tatami mats or more / Around traffic fewer / Japanese-style room / Washbasin with shower / Face-to-face kitchen / Toilet 2 places / Bathroom 1 tsubo or more / 2-story / South balcony / Double-glazing / Warm water washing toilet seat / The window in the bathroom / TV monitor interphone / water filter / Flat terrain フラット35Sに対応 /太陽光発電システム /南向き /システムキッチン /浴室乾燥機 /陽当り良好 /全居室収納 /駅まで平坦 /LDK15畳以上 /周辺交通量少なめ /和室 /シャワー付洗面台 /対面式キッチン /トイレ2ヶ所 /浴室1坪以上 /2階建 /南面バルコニー /複層ガラス /温水洗浄便座 /浴室に窓 /TVモニタ付インターホン /浄水器 /平坦地 | Event information イベント情報 | | Local sales meetings (Please be sure to ask in advance) schedule / Every Saturday, Sunday and public holidays ※ It might be in the absence of the local. Please contact us in advance. ※ Weekday, Also we will respond outside office hours. Please feel free to contact us. 現地販売会(事前に必ずお問い合わせください)日程/毎週土日祝※現地を留守にする場合がございます。事前にお問合せください。※平日、営業時間外も対応させて頂きます。お気軽にお問合せください。 | Price 価格 | | 41,800,000 yen ・ 43,800,000 yen 4180万円・4380万円 | Floor plan 間取り | | 4LDK 4LDK | Units sold 販売戸数 | | 2 units 2戸 | Total units 総戸数 | | 2 units 2戸 | Land area 土地面積 | | 115.4 sq m ・ 115.68 sq m (34.90 tsubo ・ 34.99 tsubo) (Registration) 115.4m2・115.68m2(34.90坪・34.99坪)(登記) | Building area 建物面積 | | 93.55 sq m ・ 97.2 sq m (28.29 tsubo ・ 29.40 square meters) 93.55m2・97.2m2(28.29坪・29.40坪) | Driveway burden-road 私道負担・道路 | | Road width: 4.5m, Driveway, Of 60 sq m 1 / 7 ・ Of 57 sq m 1 / You will have 5 of equity. 道路幅:4.5m、私道、60m2の1/7・57m2の1/5の持ち分を持っていただきます。 | Completion date 完成時期(築年月) | | 2013 end of December schedule 2013年12月末予定 | Address 住所 | | Ichikawa City, Chiba Prefecture Arai 1 千葉県市川市新井1 | Traffic 交通 | | Tokyo Metro Tozai Line "Urayasu" walk 15 minutes 東京メトロ東西線「浦安」歩15分
| Related links 関連リンク | | [Related Sites of this company] 【この会社の関連サイト】 | Contact お問い合せ先 | | (Ltd.) Kanae ・ Advance TEL: 0800-603-5410 [Toll free] mobile phone ・ Also available from PHS
Caller ID is not notified
Please contact the "we saw SUUMO (Sumo)"
If it does not lead, If the real estate company (株)カナエ・アドバンスTEL:0800-603-5410【通話料無料】携帯電話・PHSからもご利用いただけます
発信者番号は通知されません
「SUUMO(スーモ)を見た」と問い合わせください
つながらない方、不動産会社の方は
| Building coverage, floor area ratio 建ぺい率・容積率 | | Kenpei rate: 60%, Volume ratio: 200% 建ペい率:60%、容積率:200% | Time residents 入居時期 | | 2013 end of December schedule 2013年12月末予定 | Land of the right form 土地の権利形態 | | Ownership 所有権 | Structure and method of construction 構造・工法 | | Wooden 2-story (conventional method) 木造2階建(在来工法) | Use district 用途地域 | | One dwelling 1種住居 | Land category 地目 | | Residential land 宅地 | Overview and notices その他概要・特記事項 | | Building confirmation number: No. 13UDI1W Ken 01804 ・ The 13UDI1W Ken No. 01805 建築確認番号:第13UDI1W建01804号・第13UDI1W建01805号 | Company profile 会社概要 | | <Mediation> Governor of Chiba Prefecture (1) No. 016133 (Ltd.) Kanae ・ Advance Yubinbango272-0133 Ichikawa, Chiba Prefecture Gyotokuekimae 2-17-12 <仲介>千葉県知事(1)第016133号(株)カナエ・アドバンス〒272-0133 千葉県市川市行徳駅前2-17-12 |
Same specifications photos (appearance)同仕様写真(外観) 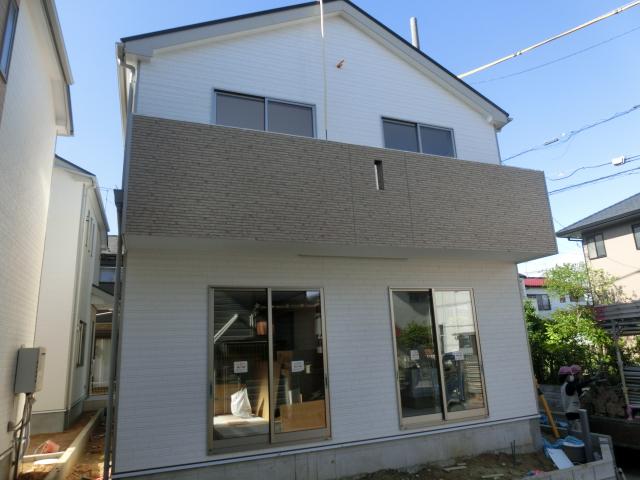 Same specifications
同仕様
Local appearance photo現地外観写真 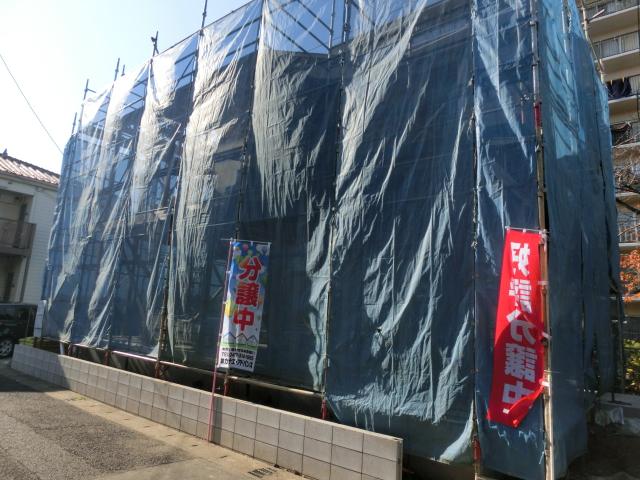 Local (12 May 2013) Shooting
現地(2013年12月)撮影
Same specifications photo (kitchen)同仕様写真(キッチン) 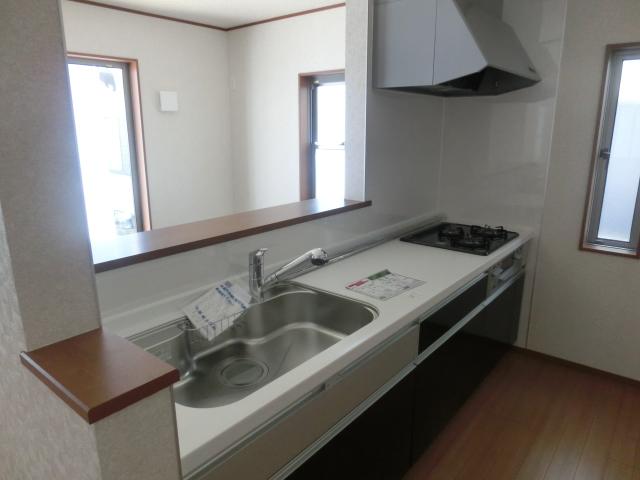 Same specifications
同仕様
Floor plan間取り図 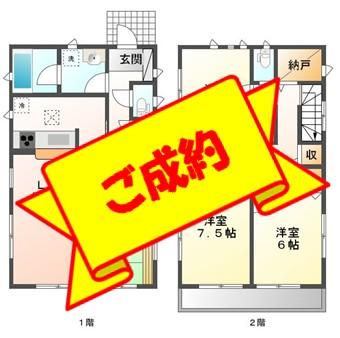 (1 Building), Price 43,800,000 yen, 4LDK, Land area 115.4 sq m , Building area 97.2 sq m
(1号棟)、価格4380万円、4LDK、土地面積115.4m2、建物面積97.2m2
Local appearance photo現地外観写真 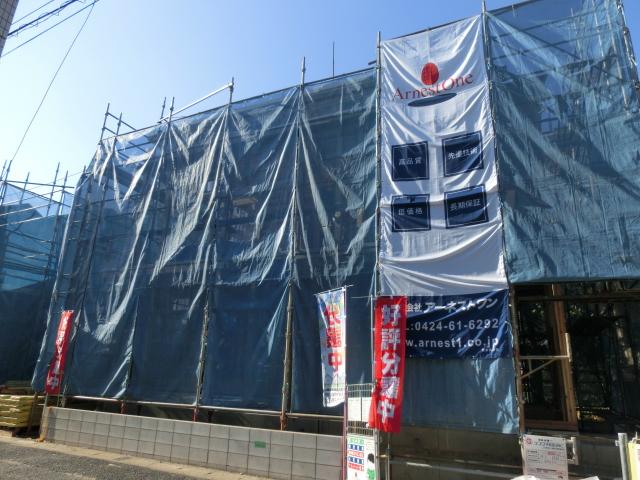 1 Building
1号棟
Same specifications photos (living)同仕様写真(リビング) 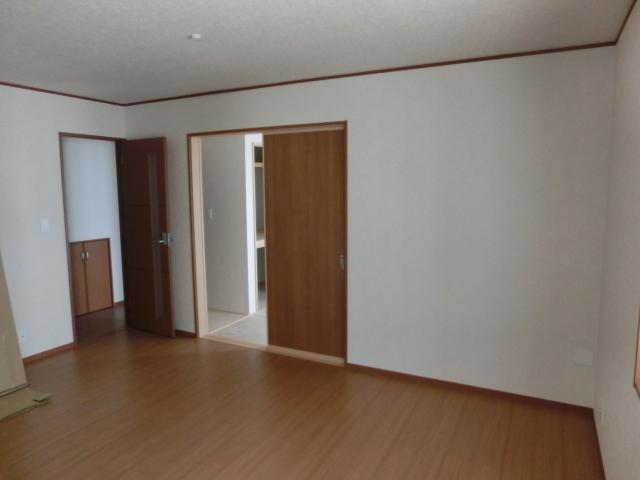 Same specifications
同仕様
Same specifications photo (bathroom)同仕様写真(浴室) 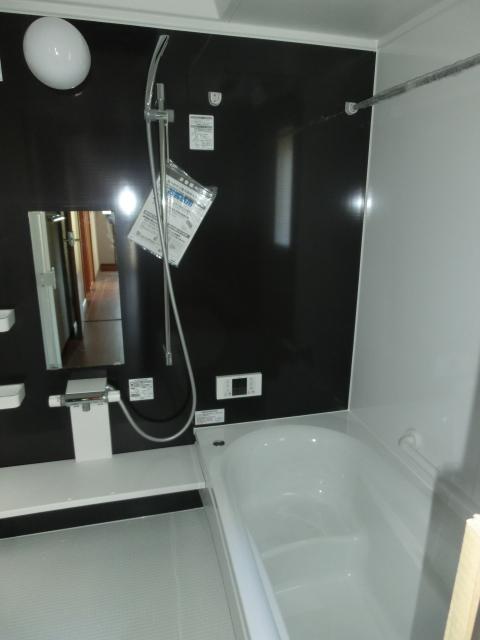 Same specifications
同仕様
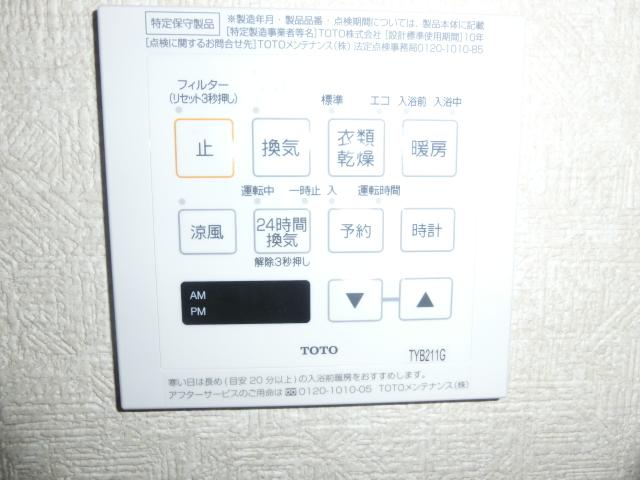 Cooling and heating ・ Air conditioning
冷暖房・空調設備
Local photos, including front road前面道路含む現地写真 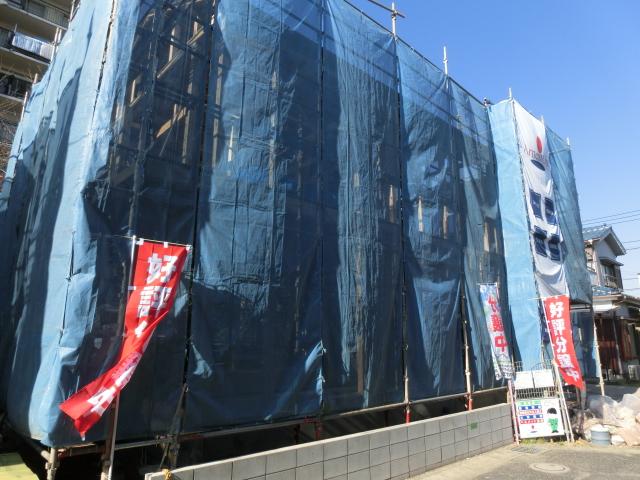 Local (11 May 2013) Shooting
現地(2013年11月)撮影
Same specifications photos (Other introspection)同仕様写真(その他内観) 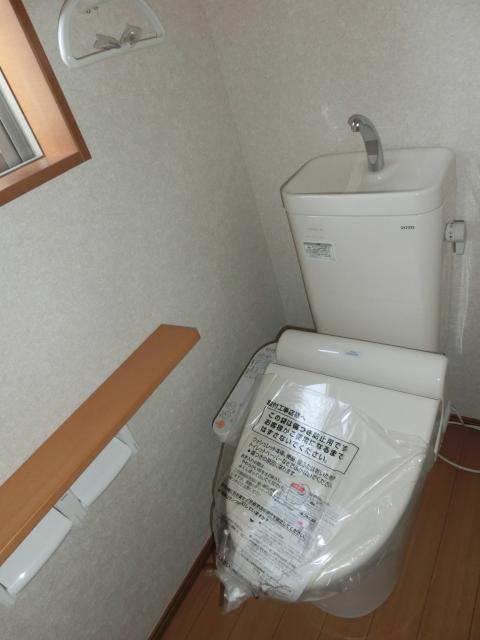 Same specifications
同仕様
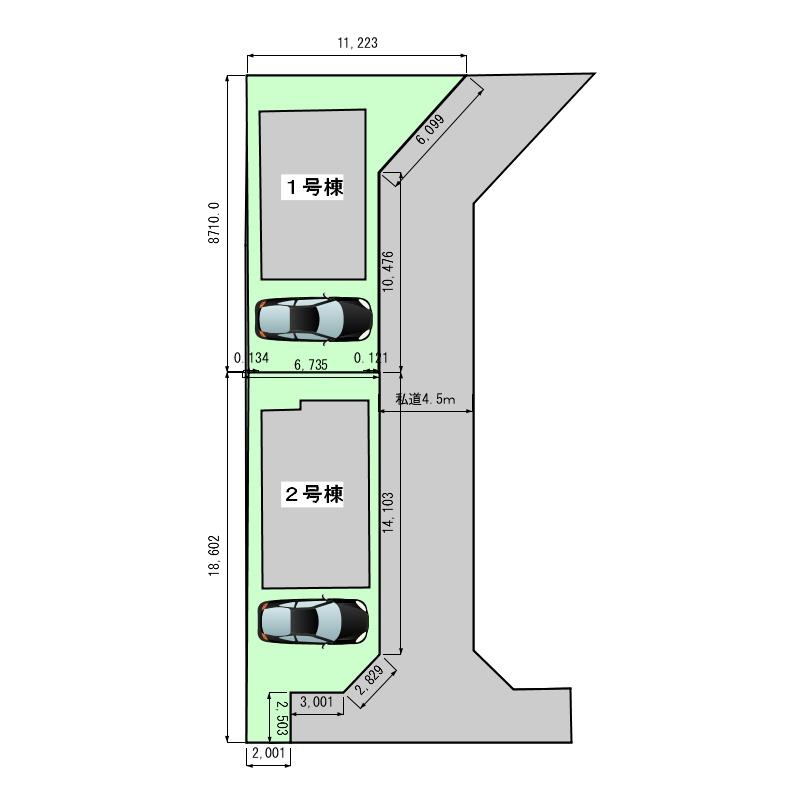 The entire compartment Figure
全体区画図
Floor plan間取り図 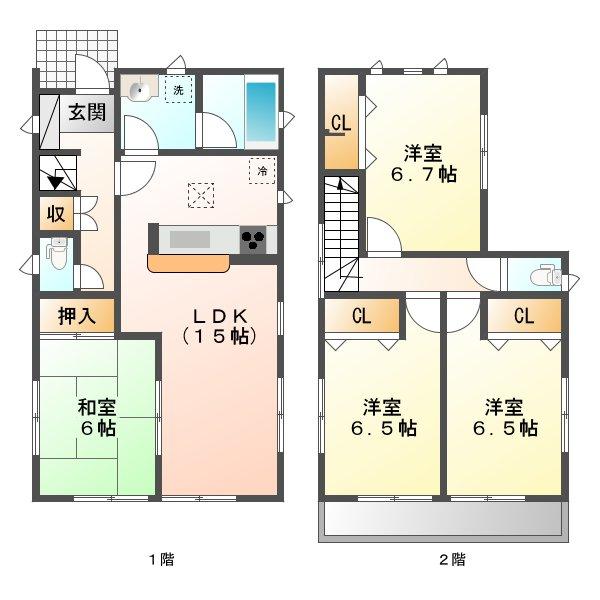 (Building 2), Price 41,800,000 yen, 4LDK, Land area 115.68 sq m , Building area 93.55 sq m
(2号棟)、価格4180万円、4LDK、土地面積115.68m2、建物面積93.55m2
Local appearance photo現地外観写真 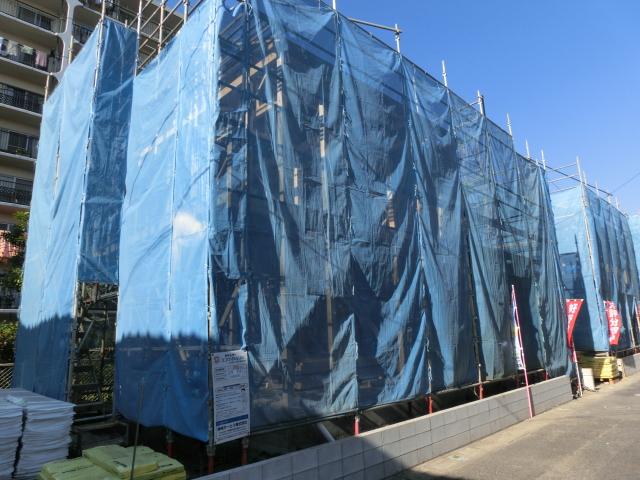 Building 2
2号棟
Same specifications photos (Other introspection)同仕様写真(その他内観) 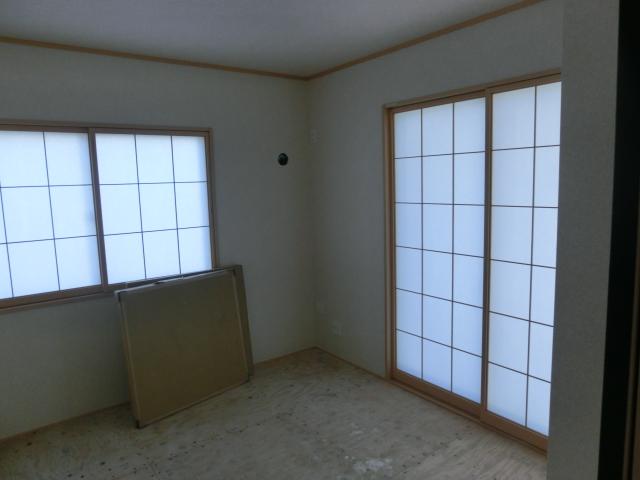 Same specifications
同仕様
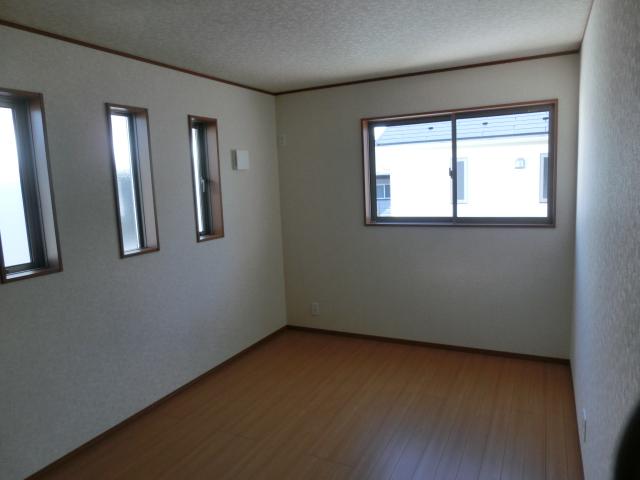 ( Building) same specification
( 号棟)同仕様
Otherその他  Wood utilization point 300,000 points
木材利用ポイント30万ポイント
Other Equipmentその他設備 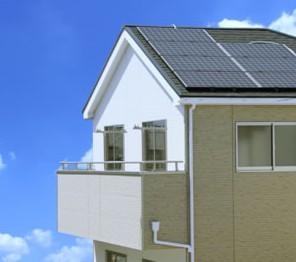 Solar power panel
太陽光発電パネル
Location
|


















