New Homes » Kanto » Chiba Prefecture » Ichikawa
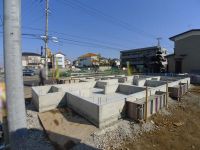 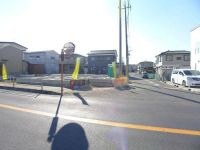
| | Ichikawa City, Chiba Prefecture 千葉県市川市 |
| Keisei Main Line "Onigoe" walk 20 minutes 京成本線「鬼越」歩20分 |
| Warmth full of space to feel the touch of the sun Conversation of your family is lively, Open-minded LDK Convenient all room with storage space! 太陽の恵みを感じる温もりあふれる空間 ご家族の会話がはずむ、開放的なLDK 便利な全居室収納スペース付! |
| It is possible the day guidance! Also together we will guide you model house of local and nearby. Century 21 Home please feel free to contact us to list. 当日案内可能です!現地と近くのモデルハウスもあわせてご案内致します。センチュリー21ホームリストまでお気軽にお問い合わせください。 |
Features pickup 特徴ピックアップ | | Construction housing performance with evaluation / Design house performance with evaluation / Measures to conserve energy / Long-term high-quality housing / Pre-ground survey / 2 along the line more accessible / Facing south / System kitchen / Yang per good / All room storage / LDK15 tatami mats or more / Or more before road 6m / Corner lot / Japanese-style room / Shaping land / Washbasin with shower / Face-to-face kitchen / Toilet 2 places / 2-story / South balcony / Double-glazing / Zenshitsuminami direction / Underfloor Storage / The window in the bathroom / Atrium / TV monitor interphone / Ventilation good / All room 6 tatami mats or more / City gas / All rooms are two-sided lighting 建設住宅性能評価付 /設計住宅性能評価付 /省エネルギー対策 /長期優良住宅 /地盤調査済 /2沿線以上利用可 /南向き /システムキッチン /陽当り良好 /全居室収納 /LDK15畳以上 /前道6m以上 /角地 /和室 /整形地 /シャワー付洗面台 /対面式キッチン /トイレ2ヶ所 /2階建 /南面バルコニー /複層ガラス /全室南向き /床下収納 /浴室に窓 /吹抜け /TVモニタ付インターホン /通風良好 /全居室6畳以上 /都市ガス /全室2面採光 | Price 価格 | | 33,800,000 yen ~ 35,800,000 yen 3380万円 ~ 3580万円 | Floor plan 間取り | | 4LDK 4LDK | Units sold 販売戸数 | | 3 units 3戸 | Total units 総戸数 | | 3 units 3戸 | Land area 土地面積 | | 110.94 sq m ~ 137.65 sq m (33.55 tsubo ~ 41.63 tsubo) (Registration) 110.94m2 ~ 137.65m2(33.55坪 ~ 41.63坪)(登記) | Building area 建物面積 | | 94.19 sq m ~ 101.43 sq m (28.49 tsubo ~ 30.68 tsubo) (Registration) 94.19m2 ~ 101.43m2(28.49坪 ~ 30.68坪)(登記) | Driveway burden-road 私道負担・道路 | | Road width: 5.8m ~ 8m 道路幅:5.8m ~ 8m | Completion date 完成時期(築年月) | | February 2014 late schedule 2014年2月下旬予定 | Address 住所 | | Ichikawa City, Chiba Prefecture Honhoppo 2 千葉県市川市本北方2 | Traffic 交通 | | Keisei Main Line "Onigoe" walk 20 minutes
Keisei Main Line "Keisei Nakayama" walk 25 minutes
JR Musashino Line "Funabashi Code" walk 25 minutes 京成本線「鬼越」歩20分
京成本線「京成中山」歩25分
JR武蔵野線「船橋法典」歩25分 | Related links 関連リンク | | [Related Sites of this company] 【この会社の関連サイト】 | Person in charge 担当者より | | Rep Kikukawa Satoshi Age: 40 Daigyokai Experience: 10 years of customer please let hope hear anything you! It will guide a more wonderful properties heart. Please apologize for your voice by all means. We look forward to! 担当者菊川 智士年齢:40代業界経験:10年お客様のご希望何でもお聞かせください!心より素敵な物件をご案内させて頂きます。是非お声をお掛け下さい。お待ちしております! | Contact お問い合せ先 | | TEL: 0800-602-6275 [Toll free] mobile phone ・ Also available from PHS
Caller ID is not notified
Please contact the "we saw SUUMO (Sumo)"
If it does not lead, If the real estate company TEL:0800-602-6275【通話料無料】携帯電話・PHSからもご利用いただけます
発信者番号は通知されません
「SUUMO(スーモ)を見た」と問い合わせください
つながらない方、不動産会社の方は
| Building coverage, floor area ratio 建ぺい率・容積率 | | Kenpei rate: 50%, Volume ratio: 100% 建ペい率:50%、容積率:100% | Time residents 入居時期 | | Consultation 相談 | Land of the right form 土地の権利形態 | | Ownership 所有権 | Structure and method of construction 構造・工法 | | Wooden 2-story 木造2階建 | Use district 用途地域 | | One low-rise 1種低層 | Overview and notices その他概要・特記事項 | | Contact: Kikukawa Satoshi, Building confirmation number: HPA-13-06794-1 ~ 担当者:菊川 智士、建築確認番号:HPA-13-06794-1 ~ | Company profile 会社概要 | | <Mediation> Governor of Chiba Prefecture (1) No. 016303 Century 21 (Ltd.) Home list Yubinbango270-0034 Matsudo, Chiba Prefecture Matsudo 1-364 <仲介>千葉県知事(1)第016303号センチュリー21(株)ホームリスト〒270-0034 千葉県松戸市新松戸1-364 |
Local appearance photo現地外観写真 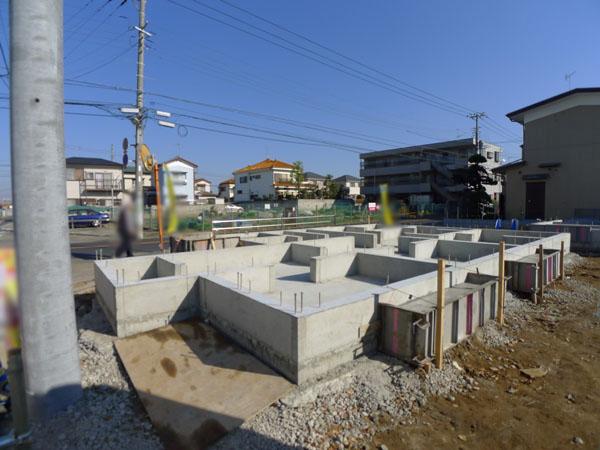 1 Building
1号棟
Local photos, including front road前面道路含む現地写真 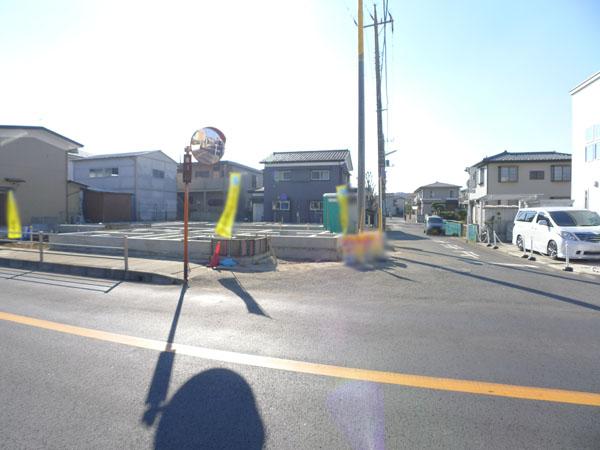 Overall
全体
Floor plan間取り図 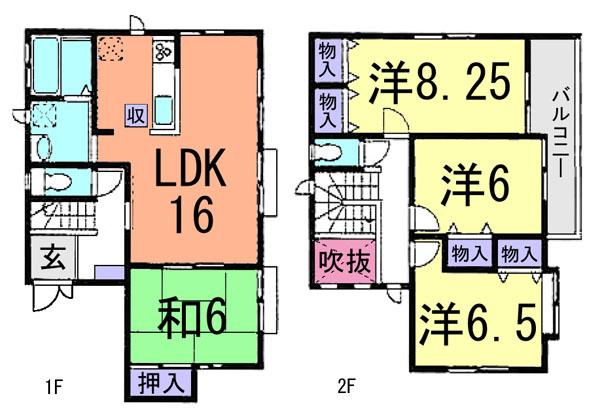 (1 Building), Price 35,800,000 yen, 4LDK, Land area 118.41 sq m , Building area 101.43 sq m
(1号棟)、価格3580万円、4LDK、土地面積118.41m2、建物面積101.43m2
Local appearance photo現地外観写真 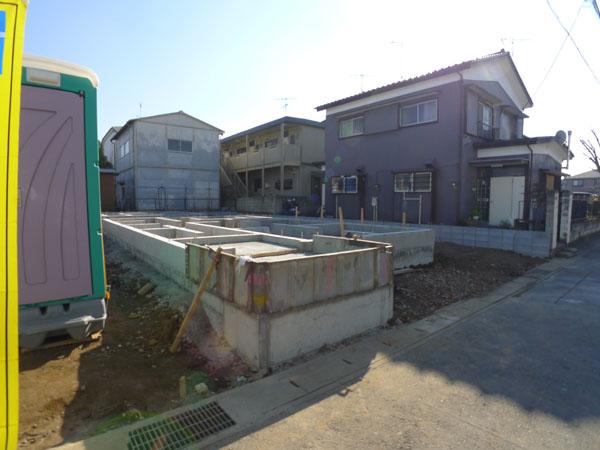 Building 2
2号棟
Floor plan間取り図 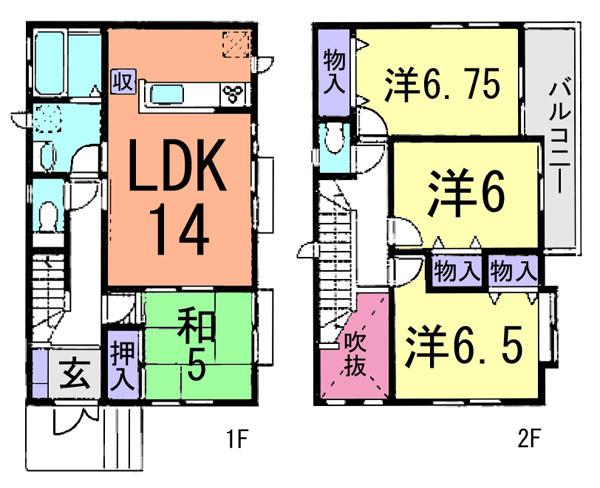 (Building 2), Price 33,800,000 yen, 4LDK, Land area 110.94 sq m , Building area 94.19 sq m
(2号棟)、価格3380万円、4LDK、土地面積110.94m2、建物面積94.19m2
Local appearance photo現地外観写真 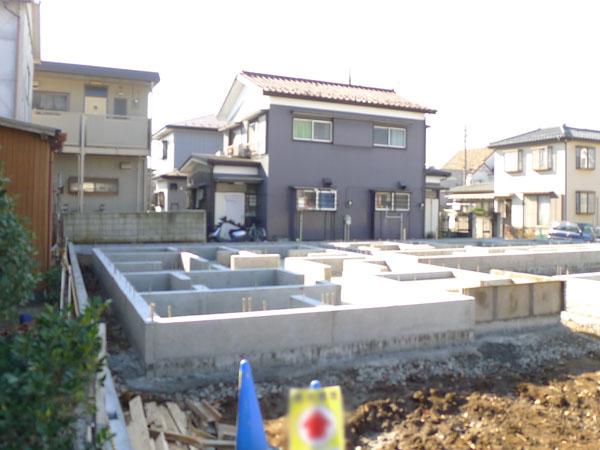 Building 3
3号棟
Floor plan間取り図 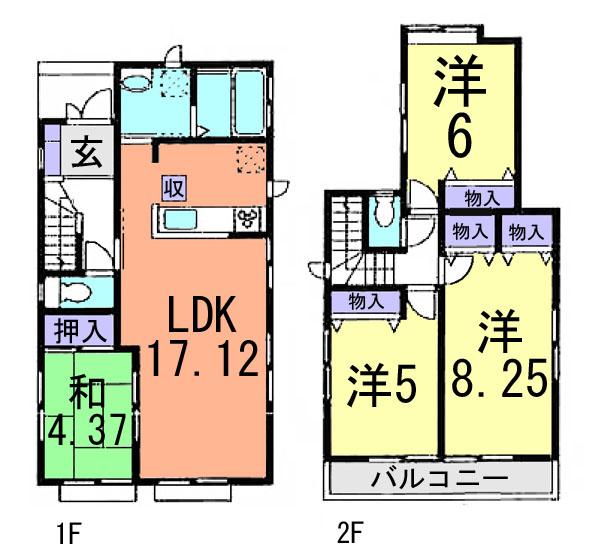 (3 Building), Price 34,800,000 yen, 4LDK, Land area 137.65 sq m , Building area 96.47 sq m
(3号棟)、価格3480万円、4LDK、土地面積137.65m2、建物面積96.47m2
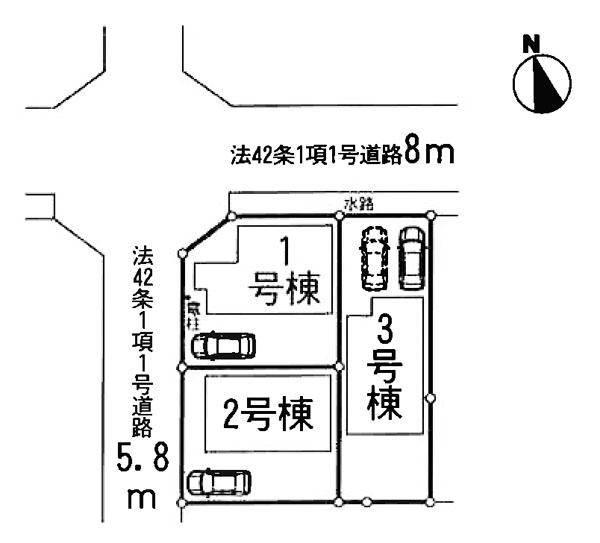 The entire compartment Figure
全体区画図
Station駅 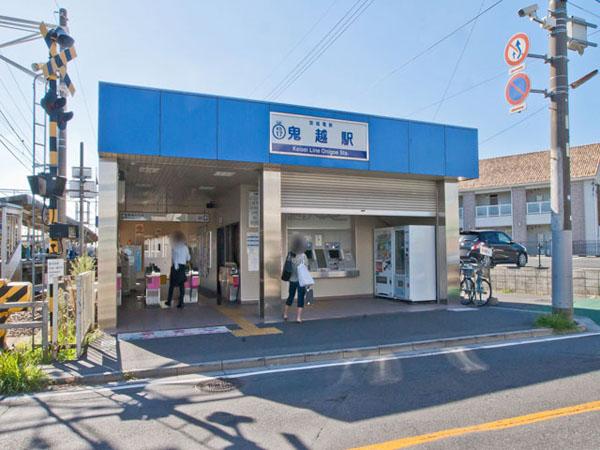 Keisei 1600m until the main line "Onigoe" station
京成本線「鬼越」駅まで1600m
Primary school小学校 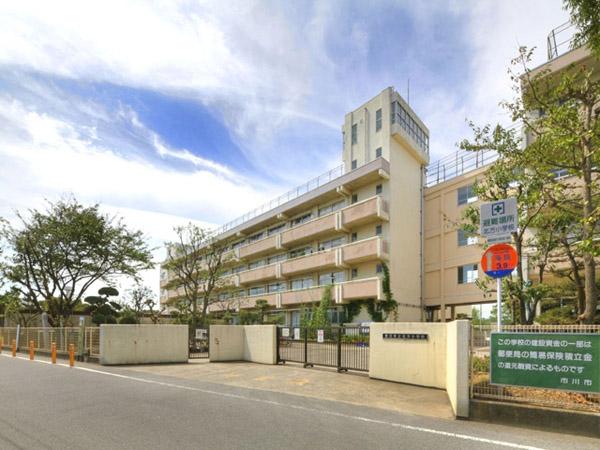 340m until Ichikawa City north Elementary School
市川市立北方小学校まで340m
Junior high school中学校 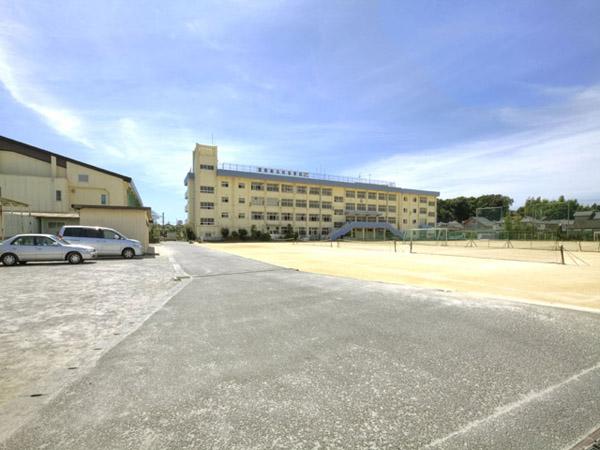 1230m until Ichikawa Municipal Shimokaizuka junior high school
市川市立下貝塚中学校まで1230m
Kindergarten ・ Nursery幼稚園・保育園 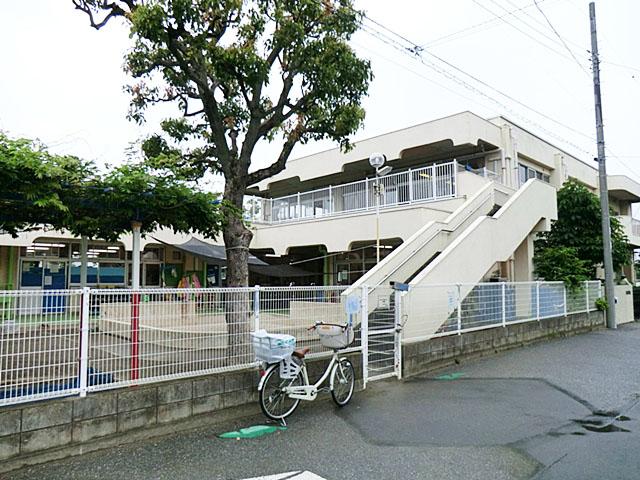 220m until Ichikawa Municipal Honhoppo nursery
市川市立本北方保育園まで220m
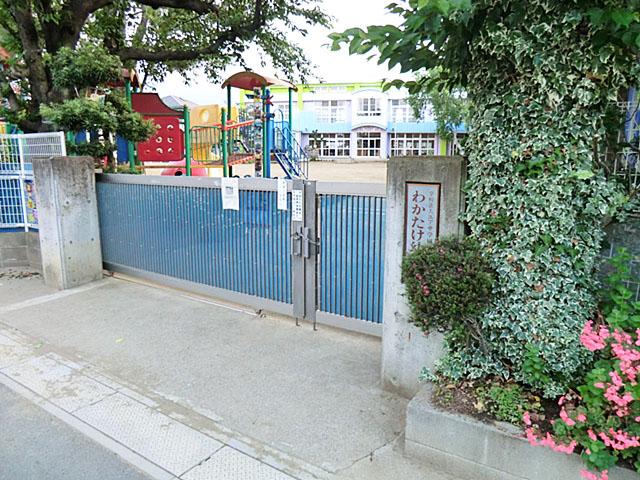 Wakatake to kindergarten 860m
わかたけ幼稚園まで860m
Supermarketスーパー 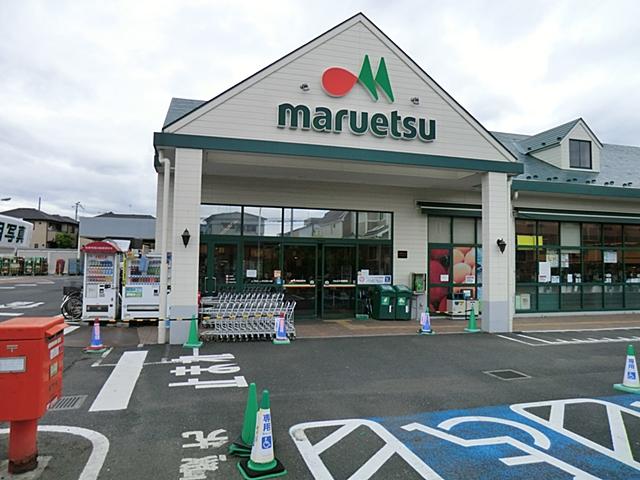 Maruetsu until Higashisugano shop 590m
マルエツ東菅野店まで590m
Location
|















