New Homes » Kanto » Chiba Prefecture » Ichikawa
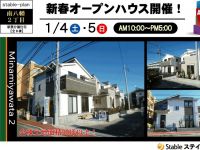 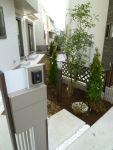
| | Ichikawa City, Chiba Prefecture 千葉県市川市 |
| JR Sobu Line "Motoyawata" walk 12 minutes JR総武線「本八幡」歩12分 |
| ■ ■ New Year open house held! : Appointment ■ ■ 1 / 4 (Sat) ・ 5 (Sun) AM10: 00 ~ PM5: 00 ※ Well-equipped ・ Specification & outside structure plan! Comfortable south day situation is a must see. ※ Unnecessary intermediary trouble ■■ 新春オープンハウス開催!:予約制 ■■ 1/4(土)・5(日)AM10:00 ~ PM5:00 ※充実の設備・仕様 & 外構プラン!快適な南面日当たり状況は必見です。※仲介手数不要 |
| ※ Popular: high quality "Motoyawata area Minamiyahata 2-chome" ・ High-grade mansion (final 6 buildings) finally start End Sale! ● construction quality new standard of ready-built house ● [Long-term quality housing certification] & [Housing Performance Rating: 6 major item highest grade acquisition] (1) seismic grade 3 (highest grade) (2) Wind grade: 2 (highest grade) (3) energy-saving measures grade: 4 (highest grade) (4) formaldehyde divergence grade: 3 (the highest grade) (5) degradation measures [Floor heating and energy-saving high-efficiency water heater ECO Jaws & gas stove] Standard equipment! ⇒ Best gas price for the Keiyo Gas will be applied. ※人気の『本八幡エリア:南八幡2丁目』に高品質・ハイグレード邸宅(最終6棟)いよいよ決算セール開始!●建売住宅の施工品質新基準● 【長期優良住宅認定】&【住宅性能評価:主要6項目最高等級取得】(1)耐震等級3(最高等級)(2)耐風等級:2(最高等級)(3)省エネルギー対策等級:4(最高等級)(4)ホルムアルデヒド発散等級:3(最高等級)(5)劣化対策:3(最高等級)(6)維持管理対策:3(最高等級)【床暖房&省エネ高効率給湯器ECOジョーズ&ガスコンロ】を標準装備! ⇒ 京葉ガスのお得なガス料金が適用されます。 |
Local guide map 現地案内図 | | Local guide map 現地案内図 | Features pickup 特徴ピックアップ | | Construction housing performance with evaluation / Design house performance with evaluation / Measures to conserve energy / Long-term high-quality housing / Corresponding to the flat-35S / Pre-ground survey / Vibration Control ・ Seismic isolation ・ Earthquake resistant / Immediate Available / 2 along the line more accessible / Energy-saving water heaters / Facing south / System kitchen / Bathroom Dryer / All room storage / Flat to the station / Siemens south road / LDK15 tatami mats or more / Or more before road 6m / Corner lot / Japanese-style room / Starting station / Shaping land / Washbasin with shower / Face-to-face kitchen / Wide balcony / Barrier-free / Toilet 2 places / Bathroom 1 tsubo or more / 2-story / 2 or more sides balcony / South balcony / Double-glazing / Warm water washing toilet seat / Nantei / Underfloor Storage / TV monitor interphone / Dish washing dryer / Walk-in closet / water filter / Living stairs / City gas / Development subdivision in 建設住宅性能評価付 /設計住宅性能評価付 /省エネルギー対策 /長期優良住宅 /フラット35Sに対応 /地盤調査済 /制震・免震・耐震 /即入居可 /2沿線以上利用可 /省エネ給湯器 /南向き /システムキッチン /浴室乾燥機 /全居室収納 /駅まで平坦 /南側道路面す /LDK15畳以上 /前道6m以上 /角地 /和室 /始発駅 /整形地 /シャワー付洗面台 /対面式キッチン /ワイドバルコニー /バリアフリー /トイレ2ヶ所 /浴室1坪以上 /2階建 /2面以上バルコニー /南面バルコニー /複層ガラス /温水洗浄便座 /南庭 /床下収納 /TVモニタ付インターホン /食器洗乾燥機 /ウォークインクロゼット /浄水器 /リビング階段 /都市ガス /開発分譲地内 | Event information イベント情報 | | Open House (Please make a reservation beforehand) schedule / Every Saturday, Sunday and public holidays time / 10:00 ~ 17:00 [Backup funding plan in partnership loan! ] There is no down payment and expenses ・ Consultation of the mortgage ・ Home sale purchase instead of consultation, etc., Certainly once please consult also trivial. オープンハウス(事前に必ず予約してください)日程/毎週土日祝時間/10:00 ~ 17:00【提携ローンで資金計画をバックアップ!】頭金や諸費用が無い・住宅ローンの相談・自宅売却買換え相談等、些細なことでも是非一度ご相談下さい。 | Property name 物件名 | | Stable-plan Minamiyahata 2-chome: all 8 buildings Stable-plan 南八幡2丁目:全8棟 | Price 価格 | | 45,800,000 yen ~ 53,800,000 yen 4580万円 ~ 5380万円 | Floor plan 間取り | | 4LDK 4LDK | Units sold 販売戸数 | | 6 units 6戸 | Total units 総戸数 | | 8 units 8戸 | Land area 土地面積 | | 100 sq m ~ 110.04 sq m (30.24 tsubo ~ 33.28 tsubo) (measured) 100m2 ~ 110.04m2(30.24坪 ~ 33.28坪)(実測) | Building area 建物面積 | | 93.15 sq m ~ 98.54 sq m (28.17 tsubo ~ 29.80 tsubo) (measured) 93.15m2 ~ 98.54m2(28.17坪 ~ 29.80坪)(実測) | Driveway burden-road 私道負担・道路 | | East about 4.5m on public roads, Nishiyaku 7.6m public road, Subdivision which approximately 4.5m development road (pavement Yes) 東側約4.5m公道、西約7.6m公道、分譲地内約4.5m開発道路(舗装有) | Completion date 完成時期(築年月) | | 2013 in late November 2013年11月下旬 | Address 住所 | | Ichikawa City, Chiba Prefecture Minamiyahata 2-19-14 千葉県市川市南八幡2-19-14 | Traffic 交通 | | JR Sobu Line "Motoyawata" walk 12 minutes Keisei Main Line "Keisei Yawata" walk 16 minutes
Toei Shinjuku Line "Motoyawata" walk 14 minutes JR総武線「本八幡」歩12分京成本線「京成八幡」歩16分
都営新宿線「本八幡」歩14分
| Related links 関連リンク | | [Related Sites of this company] 【この会社の関連サイト】 | Contact お問い合せ先 | | (Ltd.) Stable TEL: 0120-988535 [Toll free] Please contact the "we saw SUUMO (Sumo)" (株)ステイブルTEL:0120-988535【通話料無料】「SUUMO(スーモ)を見た」と問い合わせください | Most price range 最多価格帯 | | 45 million yen ・ 48 million yen ・ 49 million yen ・ 51 million yen ・ 52 million yen (each 1 units) 4500万円台・4800万円台・4900万円台・5100万円台・5200万円台(各1戸) | Building coverage, floor area ratio 建ぺい率・容積率 | | Kenpei rate: 60%, Volume ratio: 200% 建ペい率:60%、容積率:200% | Time residents 入居時期 | | Immediate available 即入居可 | Land of the right form 土地の権利形態 | | Ownership 所有権 | Structure and method of construction 構造・工法 | | Wooden 2-story (framing method) 木造2階建(軸組工法) | Use district 用途地域 | | One dwelling 1種住居 | Land category 地目 | | Residential land 宅地 | Other limitations その他制限事項 | | Regulations have by the Landscape Act 景観法による規制有 | Company profile 会社概要 | | <Employer ・ Marketing alliance (mediated)> Governor of Chiba Prefecture (1) No. 016396 (Ltd.) Stable Yubinbango277-0944 Kashiwa City, Chiba Prefecture Minami Takayanagi 7-6 <事業主・販売提携(媒介)>千葉県知事(1)第016396号(株)ステイブル〒277-0944 千葉県柏市南高柳7-6 |
Local appearance photo現地外観写真 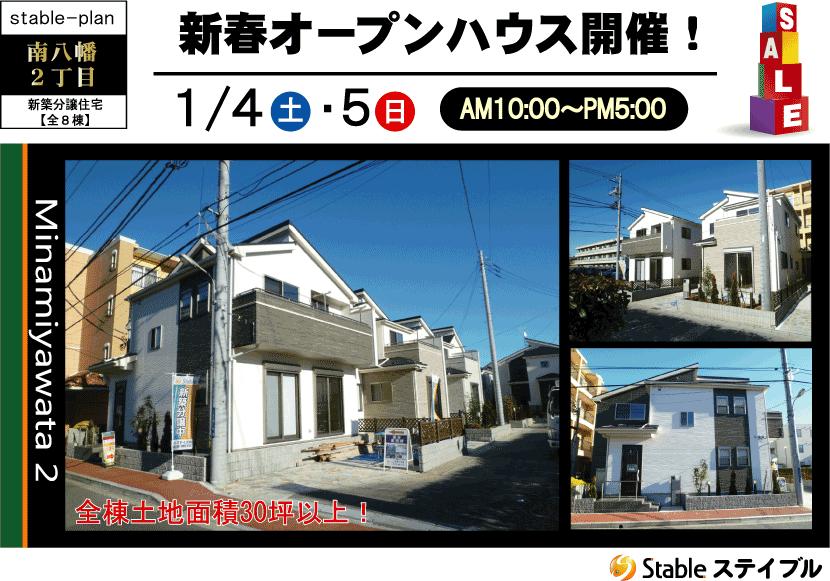 Bright and airy south side of the living space of the location environment and enhance the concept is you can check directly. . . ※ On the day you wish to preview it will be by appointment is thank you give your reservation in advance.
明るく開放的な南側の立地環境や充実コンセプトの生活空間が直接ご確認頂けます。。。※当日は予約制となりますので内覧をご希望のお客様は事前にご予約下さるようお願い申し上げます。
Garden庭 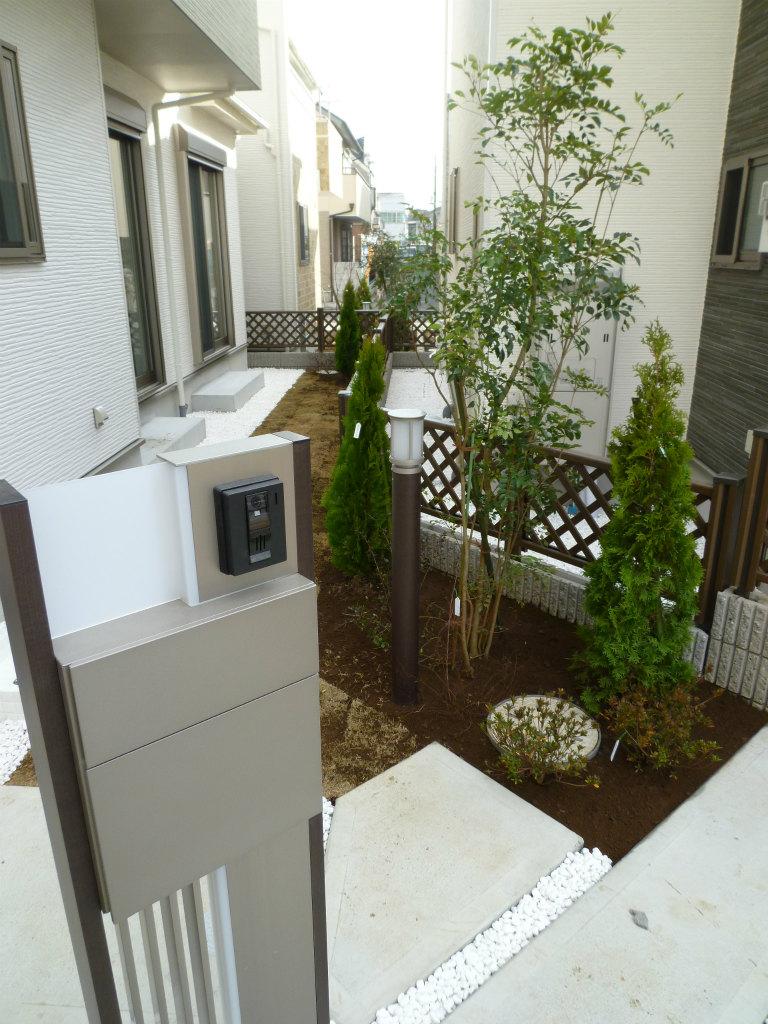 Outside 構工 It has been applied in a commitment plan. A number of production to stand pull the building from the ground is a must see!
外構工事はこだわりのプランで施工しています。建物を足元から引立たせる数々の演出は必見です!
Entrance玄関 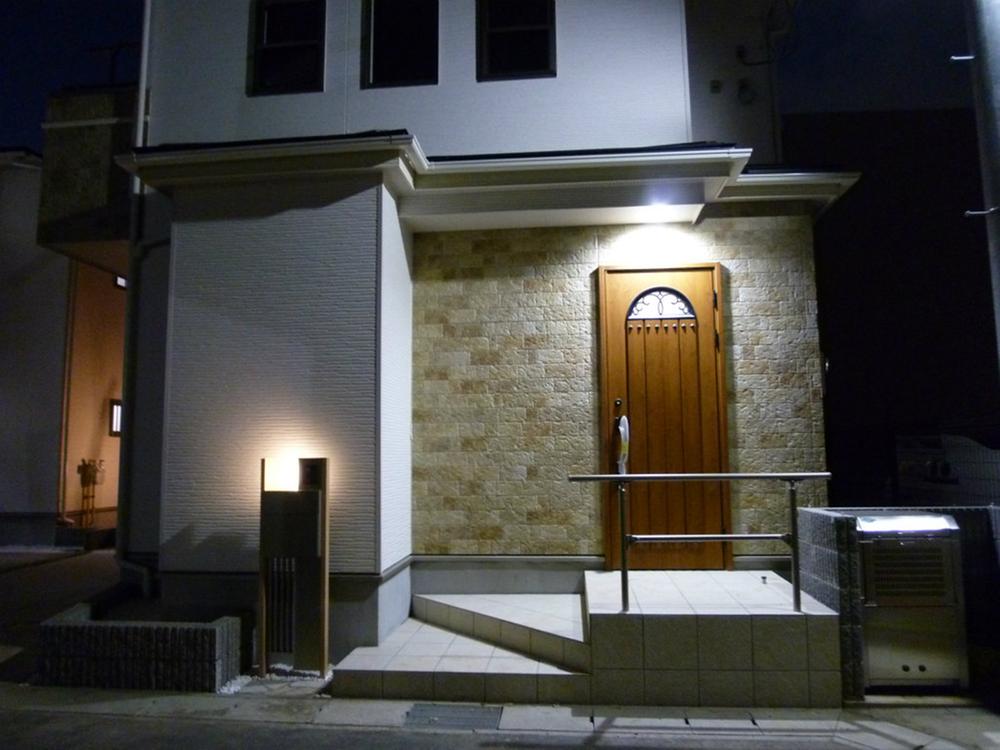 Light-up entrance approach (7 Building)
ライトアップされた玄関アプローチ(7号棟)
Local appearance photo現地外観写真 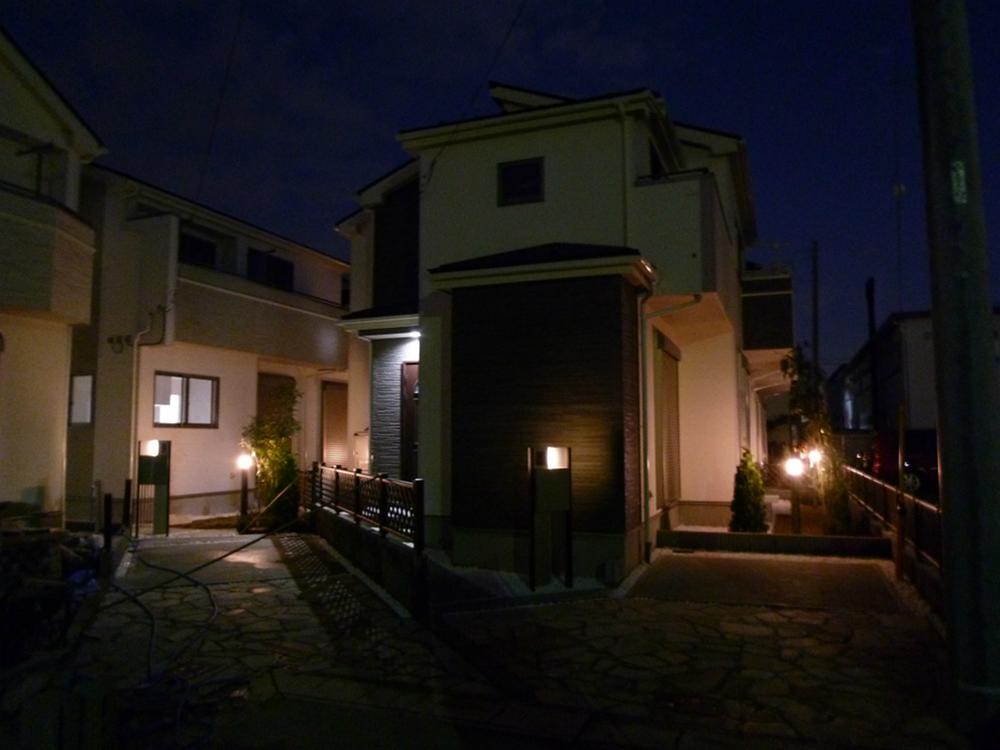 Local appearance.
現地外観。
Otherその他 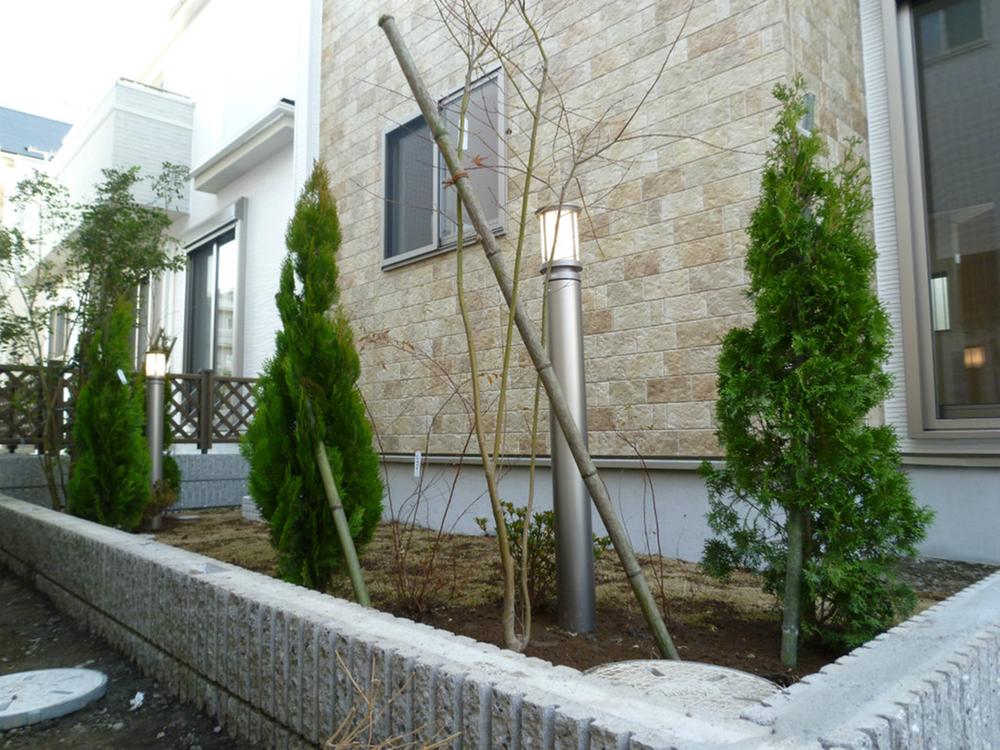 Fashionable 2 places standard construction the LED entrance lights to light up the planting.
植栽をお洒落にライトアップするLEDエントランスライトを2ケ所標準施工。
Construction ・ Construction method ・ specification構造・工法・仕様 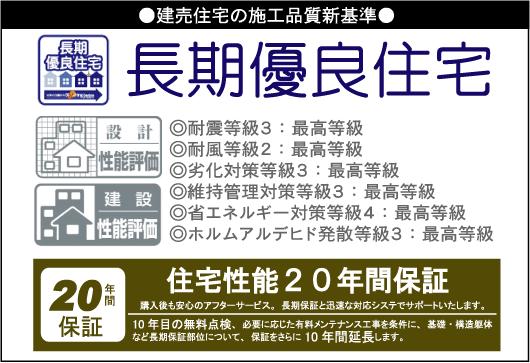 ※ With regard to housing performance is to get the highest grade in the six major items.
※住宅性能につきましては主要6項目において最高等級を取得しています。
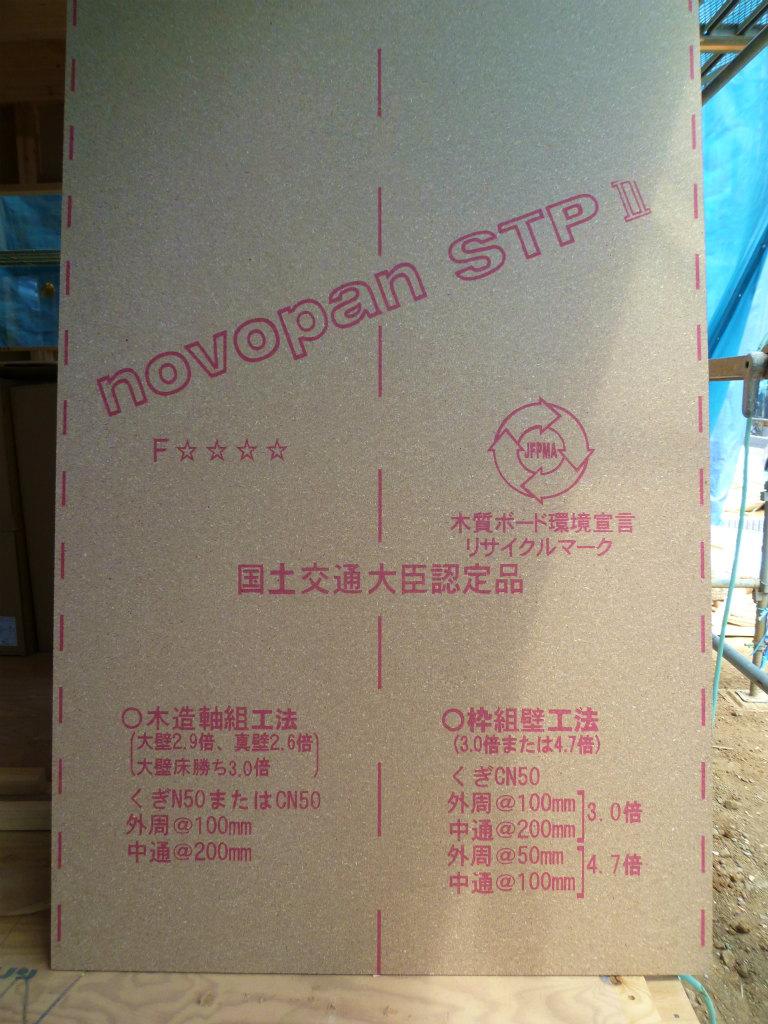 Structure for physical fitness surface material: NOVOPAN STPII (is one of the acquisition components of the seismic grade 3. ) https://www.novopan.co.jp/products/stp2.html
構造用体力面材:NOVOPAN STPII(耐震等級3の取得構成部材の1つです。)
https://www.novopan.co.jp/products/stp2.html
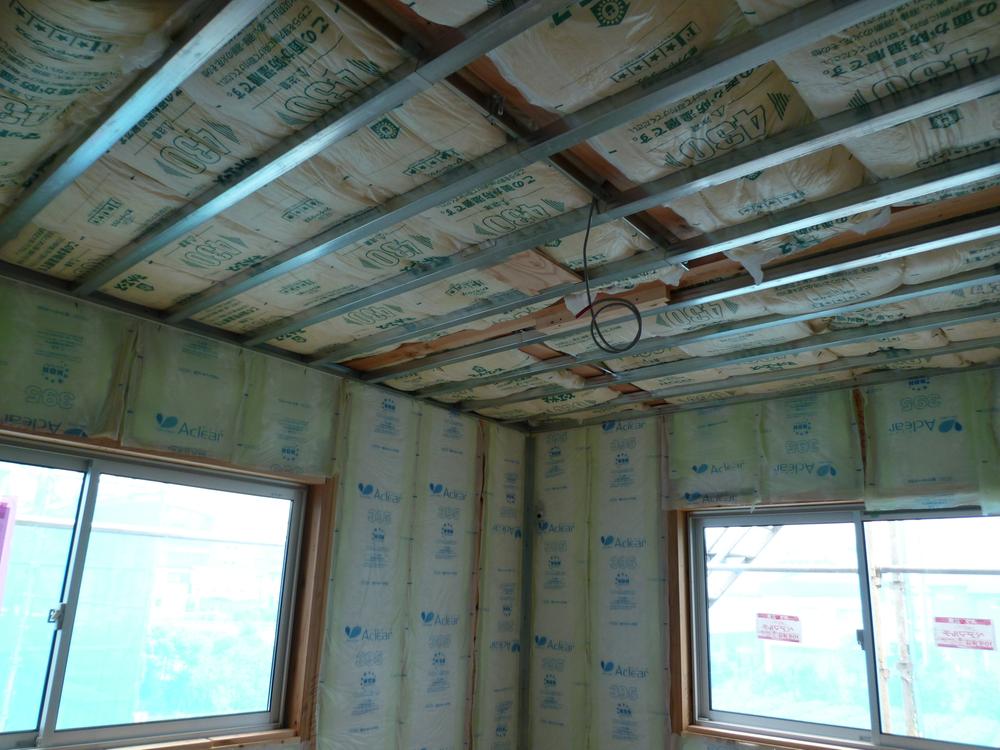 It has adopted a steel ceiling joist in the ceiling foundation of 1F2F. This corresponds to a deformation of the warping and bending, etc.! (Features: Lightweight ・ High precision ・ High-strength)
1F2Fの天井下地に鋼製天井野縁を採用しました。これにより反りや曲り等の変形に対応!(特長:軽量・高精度・高強度)
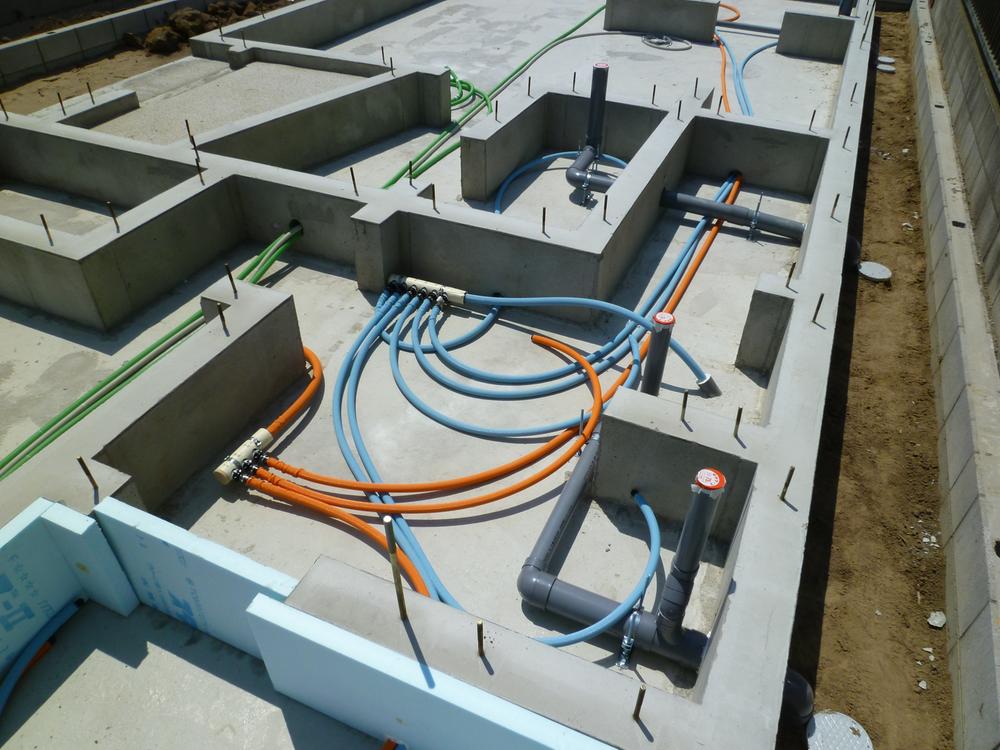 Maintenance measures grade 3 water supply and drainage pipe route that corresponds to the (highest grade)
維持管理対策等級3(最高等級)に対応した給排水管経路
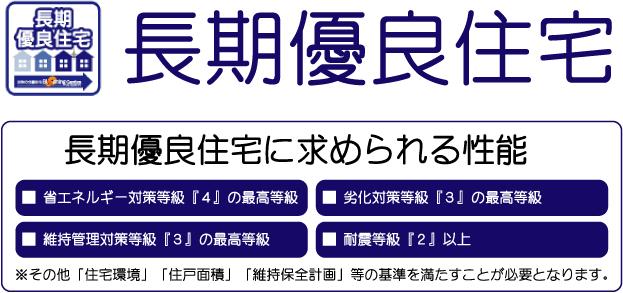 The property has acquired a performance evaluation that exceed the performance required for the long-term quality housing certification.
本物件は長期優良住宅認定に必要な性能を上回る性能評価を取得しています。
Livingリビング 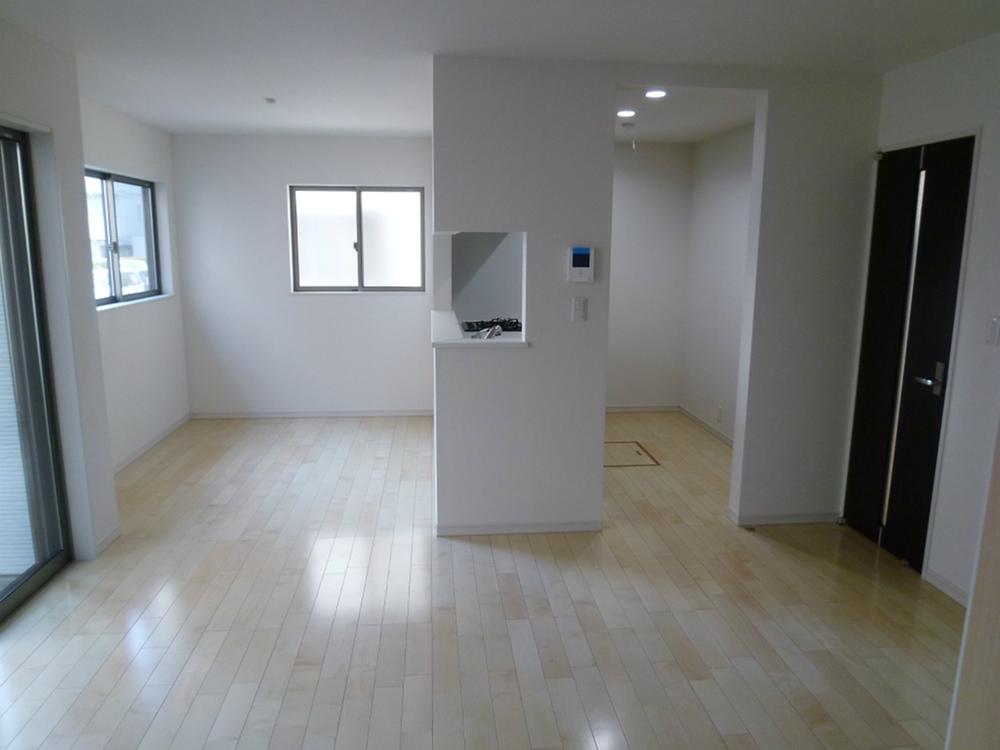 5 Building LDK ※ Bright and clean feeling of drifting flooring: Asahi Wood Tech (Live Natural)
5号棟LDK ※明るく清潔感漂うフローリング:朝日ウッドテック(ライブナチュラル)
Entrance玄関 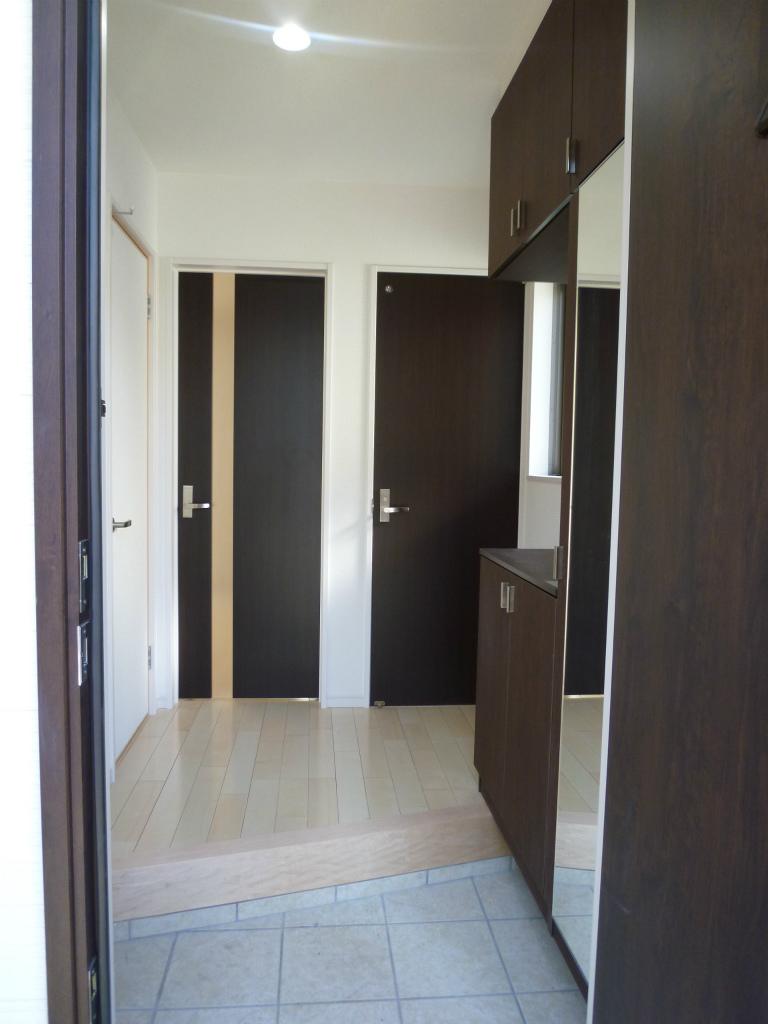 8 Building entrance hall of the room ※ Entrance Supesu of spread is to imagine a room of living space.
ゆとりの8号棟玄関ホール ※広めの玄関スーペースは生活空間のゆとりを想像させます。
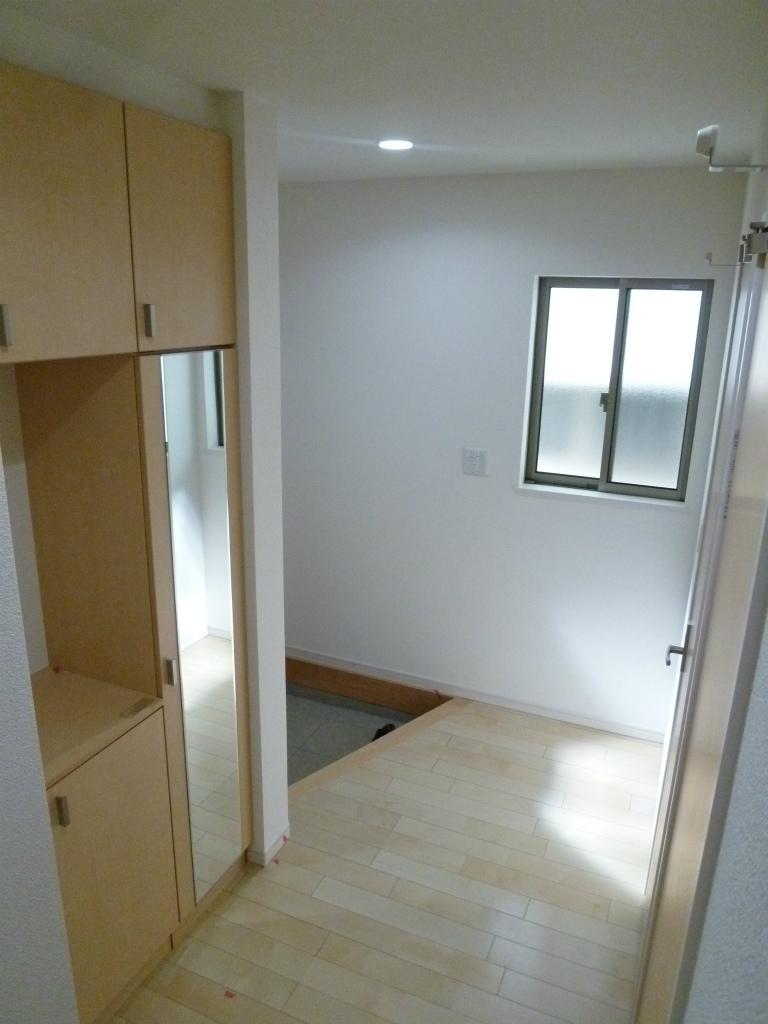 4 Building entrance hall of the room. ※ Entrance Supesu of spread is to imagine a room of living space.
ゆとりの4号棟玄関ホール。 ※広めの玄関スーペースは生活空間のゆとりを想像させます。
Otherその他 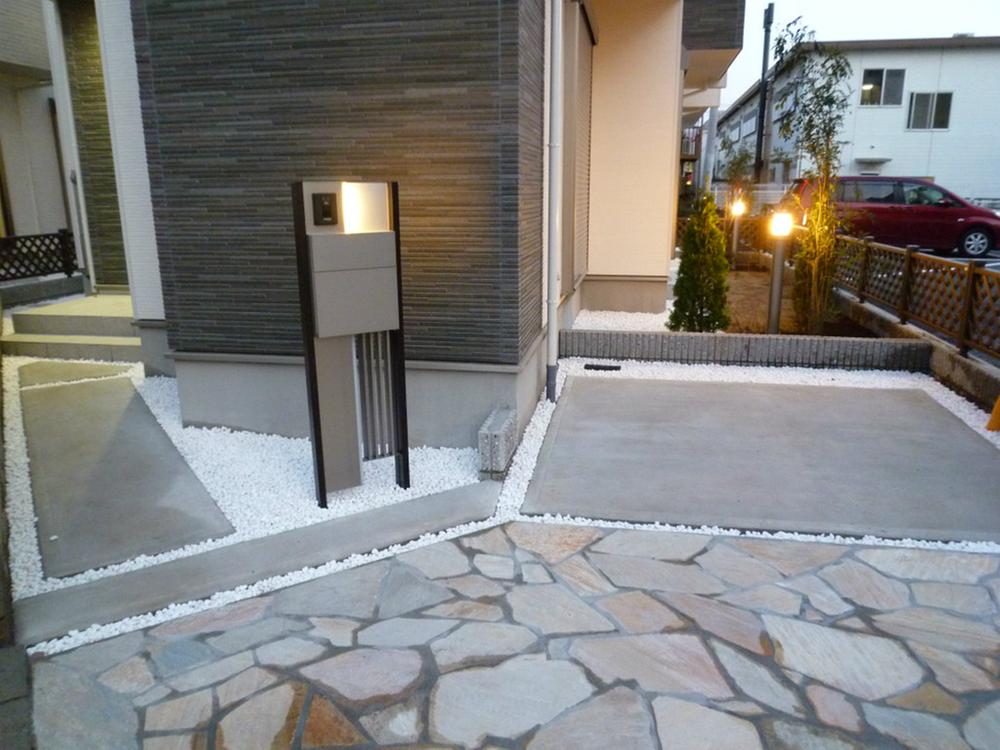 Garage space is concrete ・ Macadam (Esubikku: Guilin) ・ We coordinated with pea gravel (white) three.
車庫スペースはコンクリート・割石(エスビック:桂林)・玉砂利(白)を3種でコーディネートしています。
Other introspectionその他内観 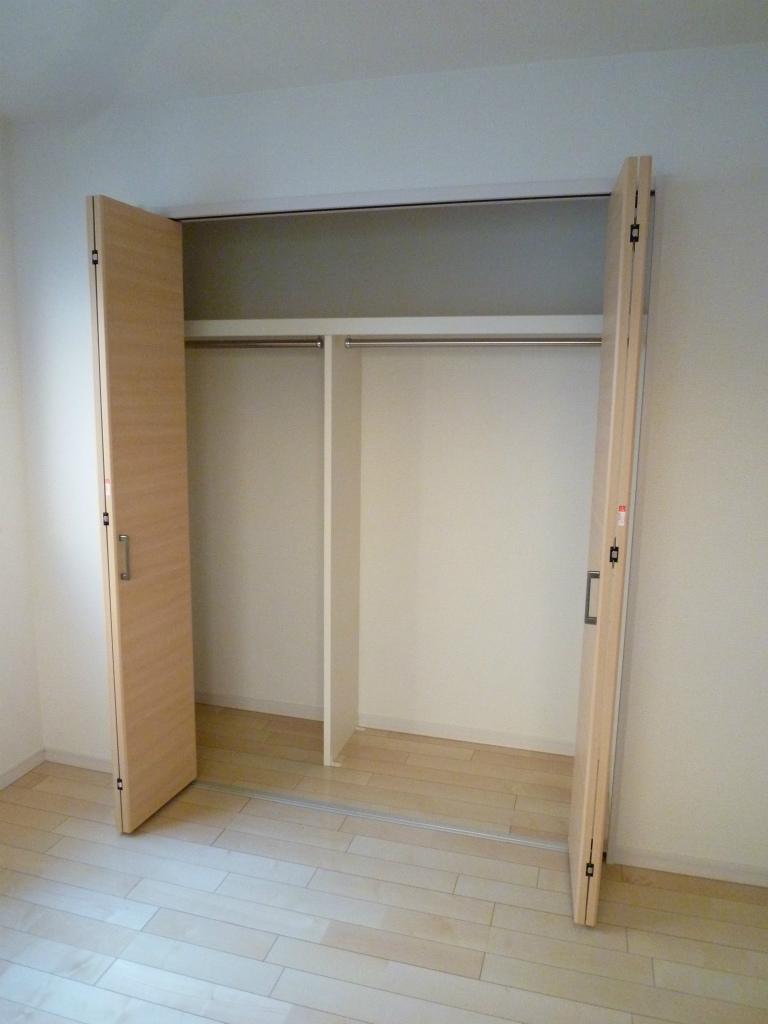 Closet inside has construction of the partition hanger pipe.
クローゼット内部は間仕切りハンガーパイプを施工しています。
Otherその他 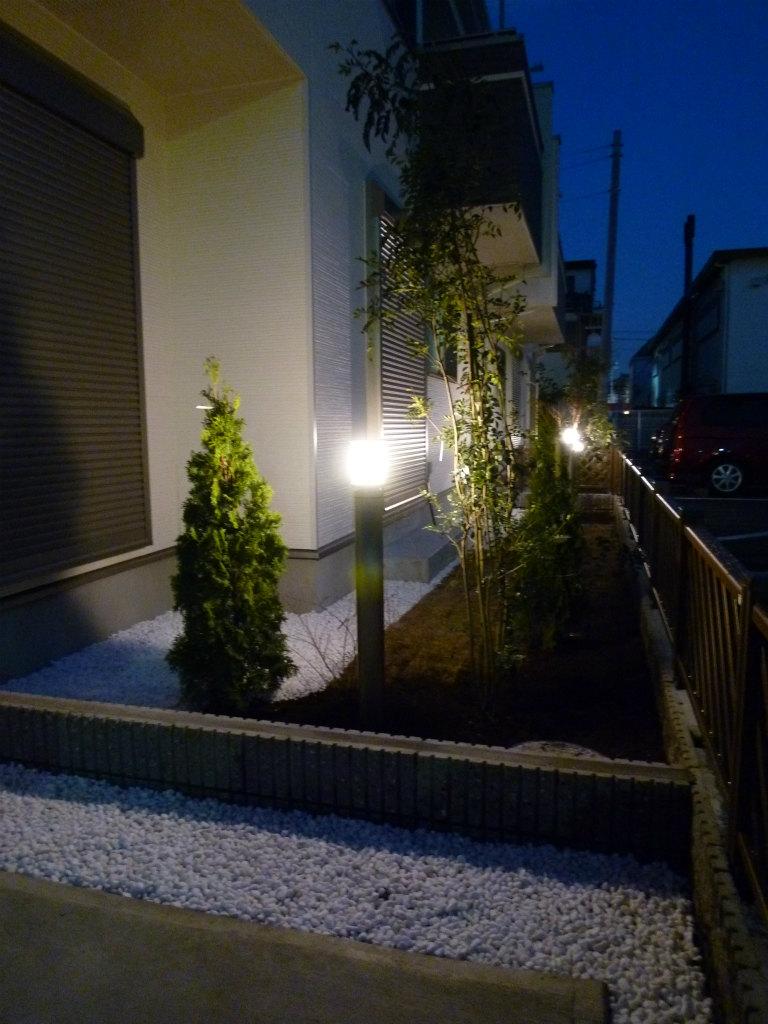 Fashionable 2 places standard construction the LED entrance lights to light up the planting.
植栽をお洒落にライトアップするLEDエントランスライトを2ケ所標準施工。
Local appearance photo現地外観写真 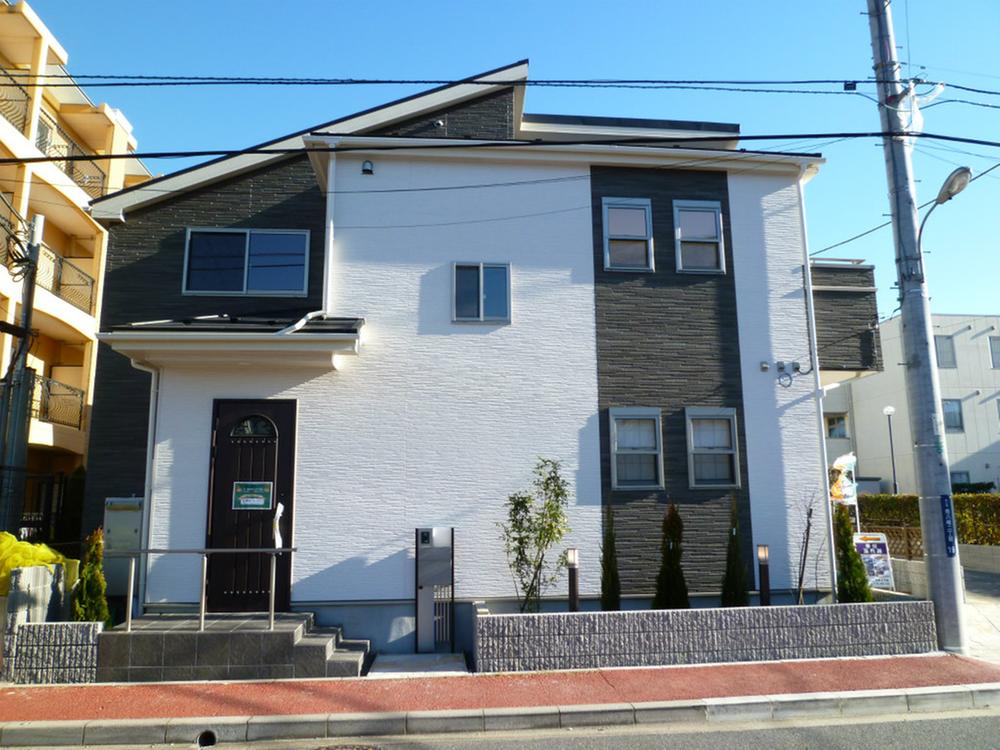 1 Building appearance of the sidewalk with the southwest corner lot
歩道付南西角地の1号棟外観
Non-living roomリビング以外の居室 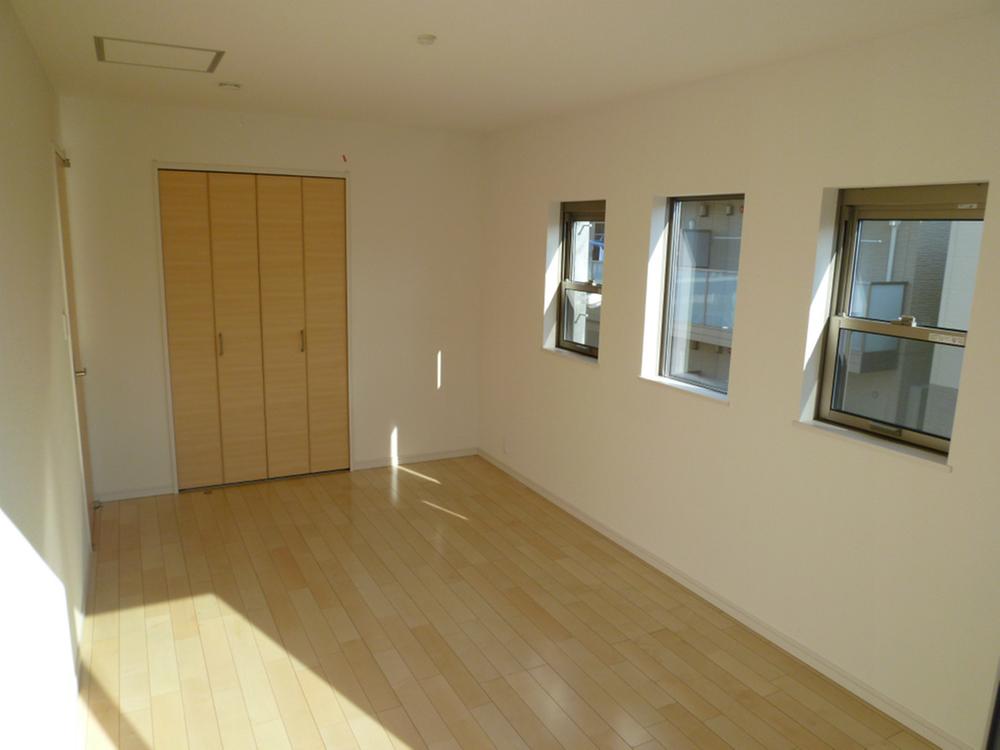 7 Building: room
7号棟:居室
Otherその他 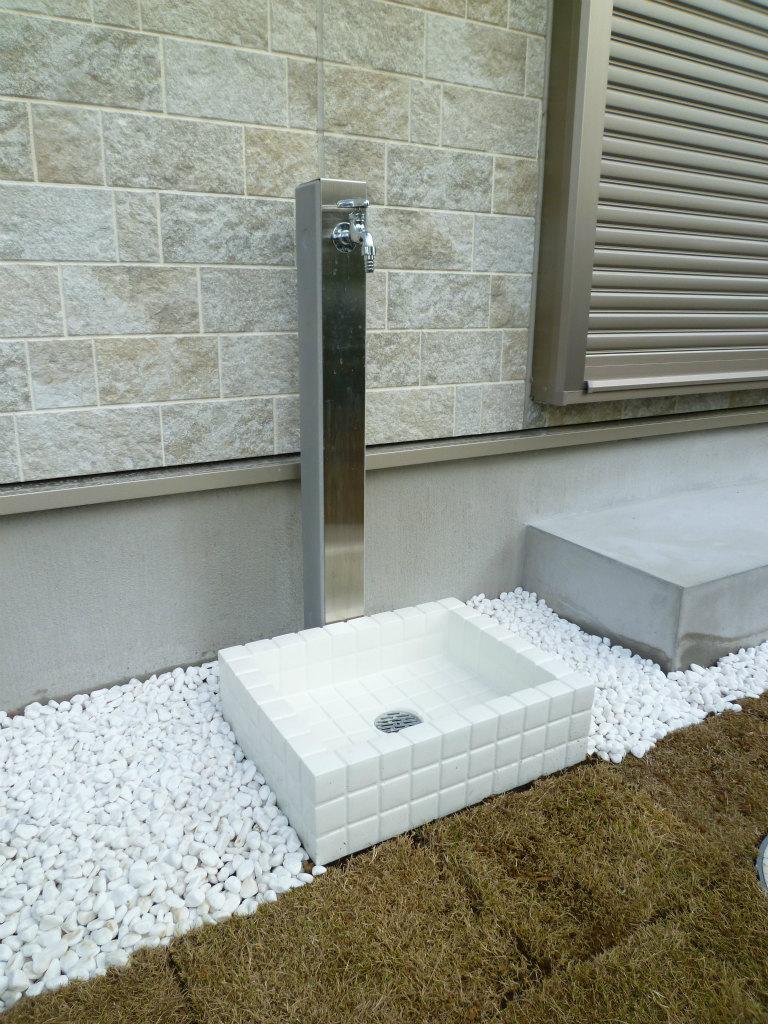 Watering plugs in the garage, We construction respectively washbasin faucet in your garden.
車庫には散水栓、お庭には立水栓をそれぞれ施工しています。
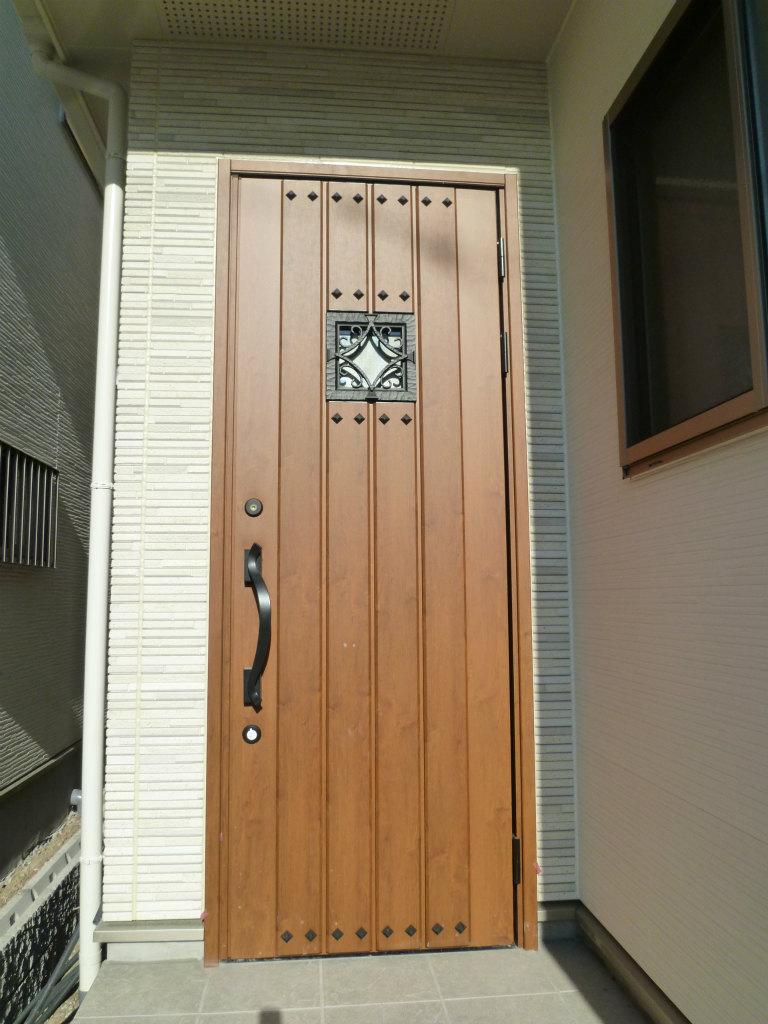 Woody tone entrance door has been adopted in all building.
木質調玄関ドアを全棟に採用しました。
Floor plan間取り図 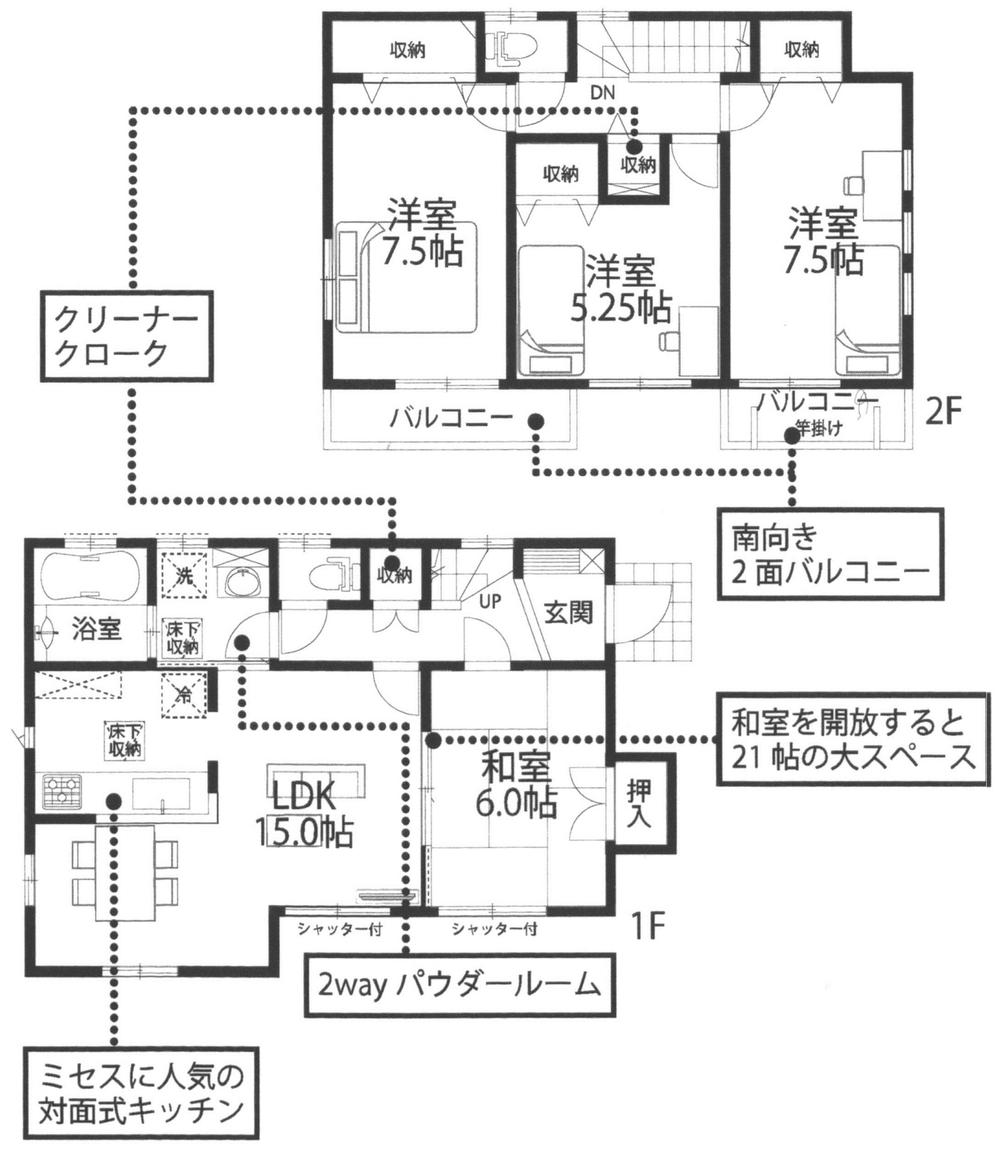 Municipal Higashiowada to nursery school 650m
市立東大和田保育園まで650m
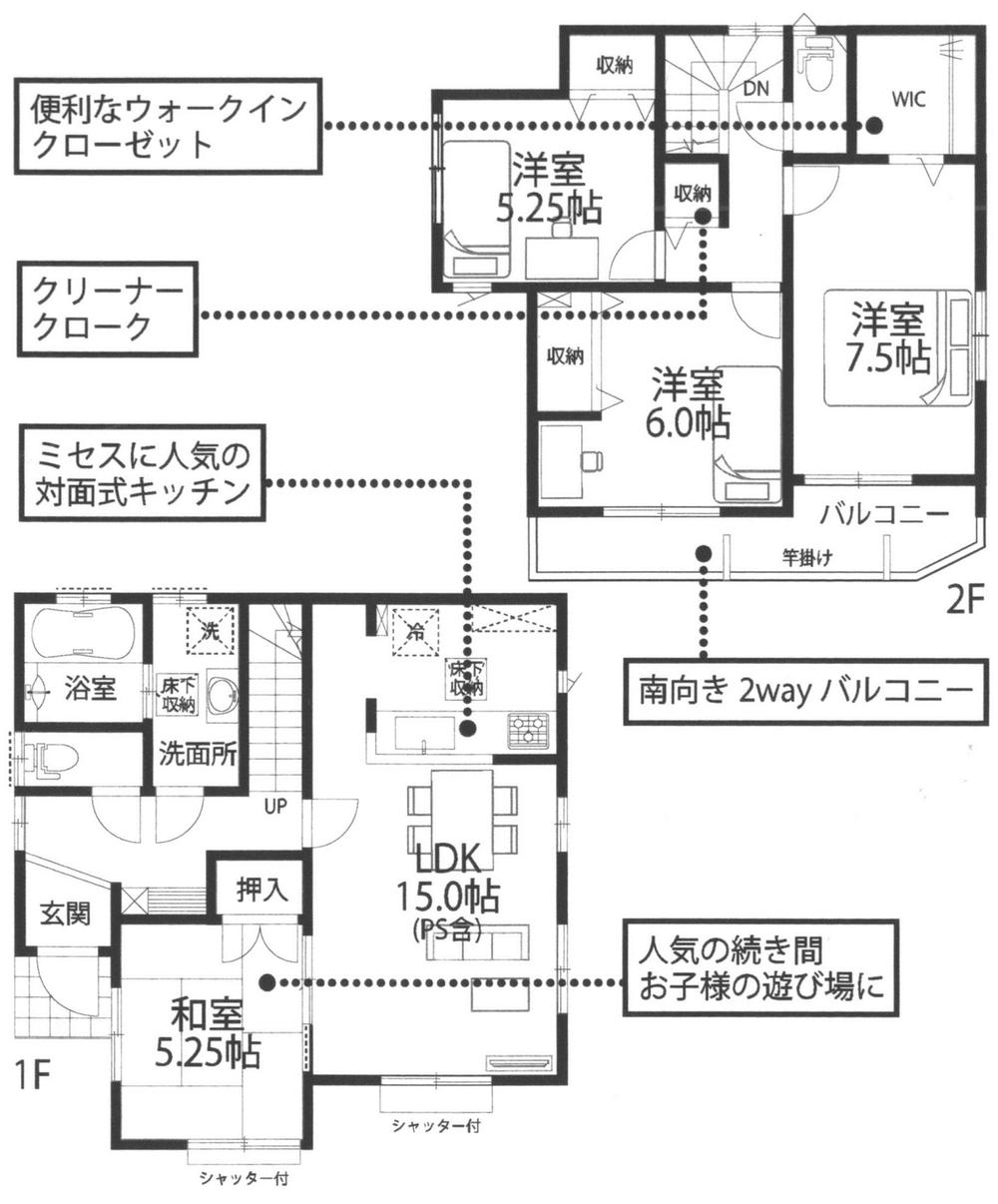 Municipal Higashiowada to nursery school 650m
市立東大和田保育園まで650m
Kindergarten ・ Nursery幼稚園・保育園 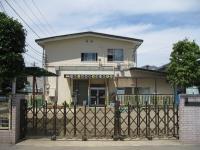 Municipal Higashiowada to nursery school 650m
市立東大和田保育園まで650m
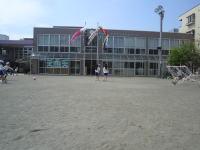 Shiragiku to kindergarten 590m
白菊幼稚園まで590m
Primary school小学校 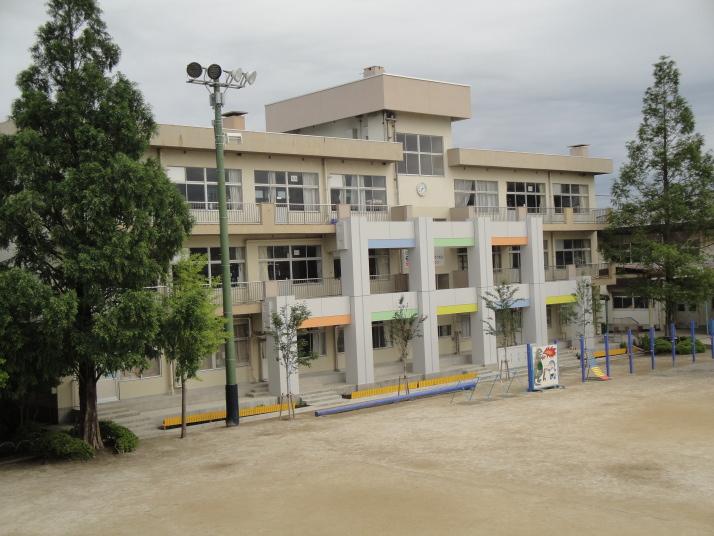 1320m until Ichikawa Municipal Onidaka Elementary School
市川市立鬼高小学校まで1320m
Other Equipmentその他設備 ![Other Equipment. [System kitchen] ※ water filter, Dishwasher standard equipment](/images/chiba/ichikawa/686cca0066.jpg) [System kitchen] ※ water filter, Dishwasher standard equipment
【システムキッチン】 ※浄水器、食洗機標準装備
![Other Equipment. [bath Chamber] ※ Bathroom heating dryer standard equipment](/images/chiba/ichikawa/686cca0050.jpg) [bath Chamber] ※ Bathroom heating dryer standard equipment
【浴 室】 ※浴室暖房乾燥機標準装備
![Other Equipment. [Bathroom vanity] ※ Hand shower, Three-sided mirror mirror](/images/chiba/ichikawa/686cca0037.jpg) [Bathroom vanity] ※ Hand shower, Three-sided mirror mirror
【洗面化粧台】※ハンドシャワー、三面鏡ミラー
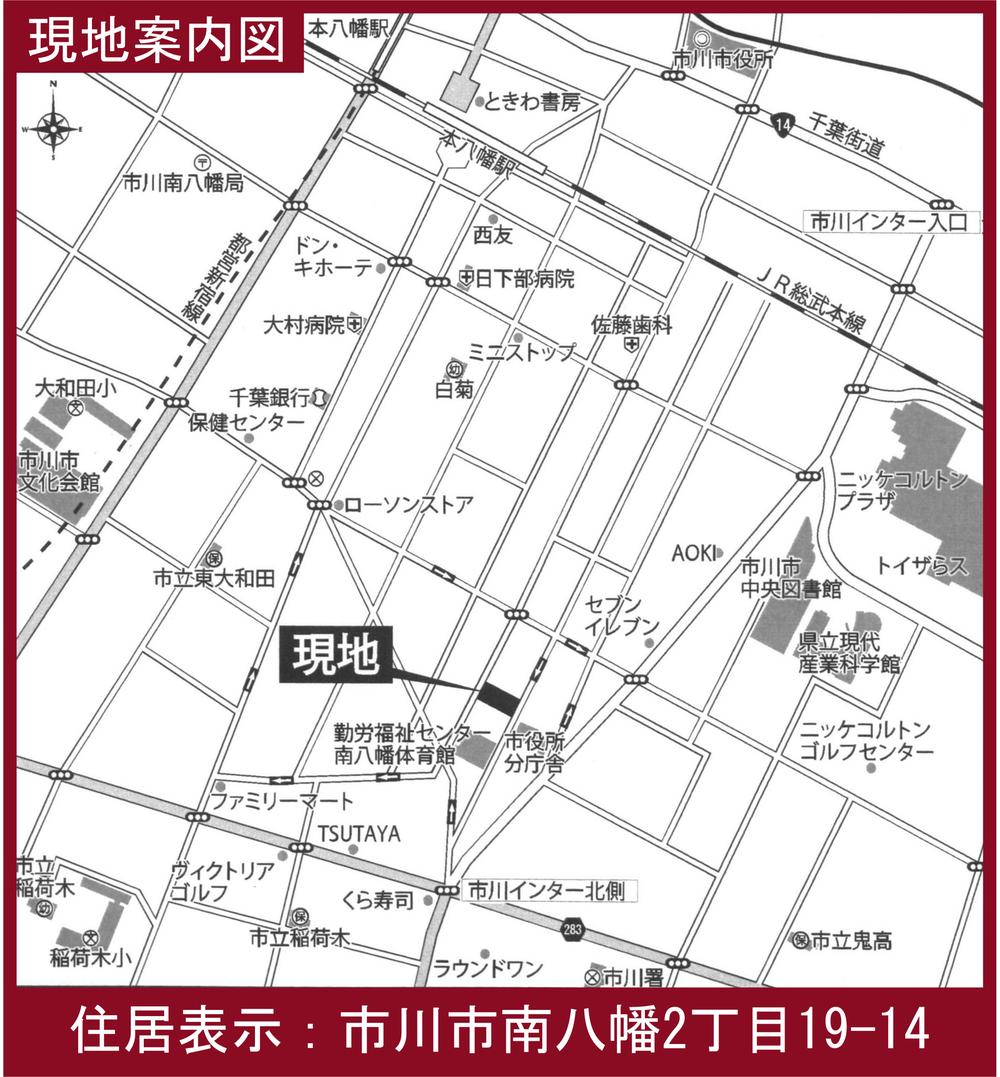 Local guide map
現地案内図
![Other Equipment. [toilet] ※ Turbo deodorizing function shower toilet](/images/chiba/ichikawa/686cca0038.jpg) [toilet] ※ Turbo deodorizing function shower toilet
【トイレ】 ※ターボ消臭機能付シャワートイレ
![Other Equipment. [Water heater] ※ No. 24 semi-automatic](/images/chiba/ichikawa/686cca0039.jpg) [Water heater] ※ No. 24 semi-automatic
【給湯器】 ※24号セミオート
![Other Equipment. [Floor heating] ※ Living-dining](/images/chiba/ichikawa/686cca0040.jpg) [Floor heating] ※ Living-dining
【床暖房】 ※リビングダイニング
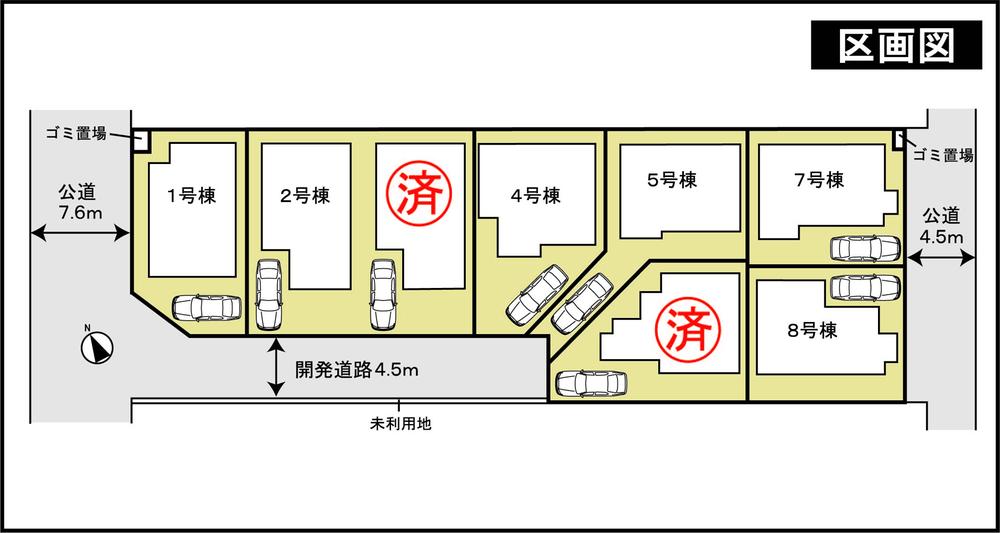 The entire compartment Figure
全体区画図
Junior high school中学校 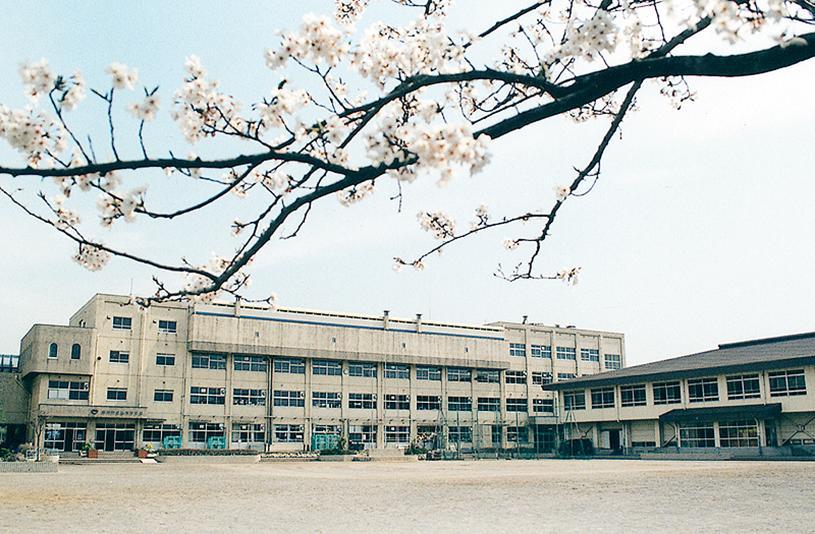 980m until Ichikawa Municipal sixth junior high school
市川市立第六中学校まで980m
Shopping centreショッピングセンター 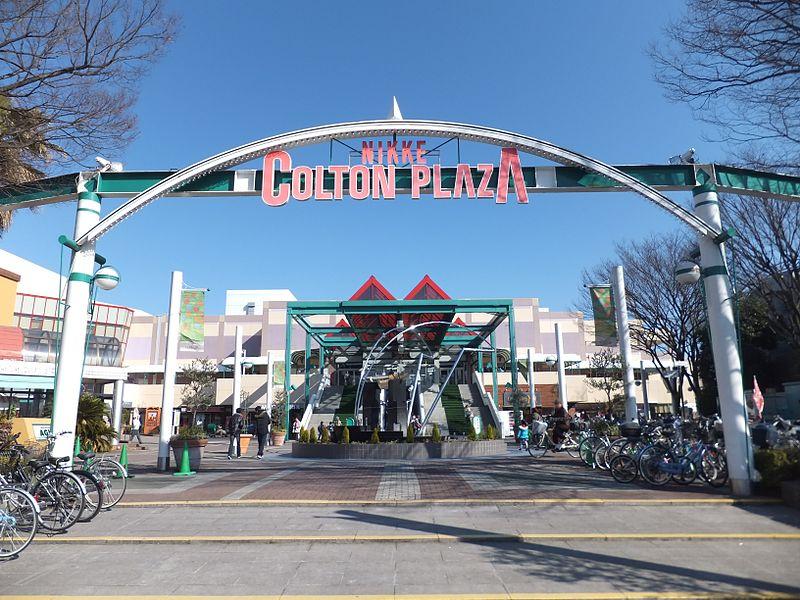 Nickel Colton until Plaza 650m
ニッケコルトンプラザまで650m
Location
| 


























![Other Equipment. [System kitchen] ※ water filter, Dishwasher standard equipment](/images/chiba/ichikawa/686cca0066.jpg)
![Other Equipment. [bath Chamber] ※ Bathroom heating dryer standard equipment](/images/chiba/ichikawa/686cca0050.jpg)
![Other Equipment. [Bathroom vanity] ※ Hand shower, Three-sided mirror mirror](/images/chiba/ichikawa/686cca0037.jpg)

![Other Equipment. [toilet] ※ Turbo deodorizing function shower toilet](/images/chiba/ichikawa/686cca0038.jpg)
![Other Equipment. [Water heater] ※ No. 24 semi-automatic](/images/chiba/ichikawa/686cca0039.jpg)
![Other Equipment. [Floor heating] ※ Living-dining](/images/chiba/ichikawa/686cca0040.jpg)


