New Homes » Kanto » Chiba Prefecture » Ichikawa
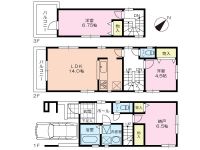 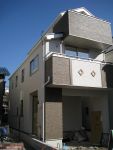
| | Ichikawa City, Chiba Prefecture 千葉県市川市 |
| Tokyo Metro Tozai Line "Gyotoku" walk 8 minutes 東京メトロ東西線「行徳」歩8分 |
| ■ Seismic grade, Highest grade acquisition ■ Wind-resistant grade, Highest grade acquisition ■ Degradation measures, Highest grade acquisition ■ Formaldehyde divergence, Highest grade acquisition ■ Maintenance, Highest grade acquisition Support of the peace of mind ■耐震等級、最高等級取得■耐風等級、最高等級取得■劣化対策、最高等級取得■ホルムアルデヒド発散、最高等級取得■維持管理、最高等級取得 安心の裏付けが |
| ■ Super Seiyu walk ・ ・ ・ ・ ・ ・ About 493m ■ Suehiro kindergarten walk ・ ・ ・ ・ About 270m ■ Gyotoku elementary school walk ・ ・ ・ ・ ・ ・ ・ ・ About 986m ■ Seventh junior high school walk ・ ・ ・ ・ ・ ・ ・ ・ ・ You will see the goodness of about 268m life flights! ■スーパー西友徒歩・・・・・・約493m■すえひろ幼稚園徒歩・・・・約270m■行徳小学校徒歩・・・・・・・・約986m■第7中学校徒歩・・・・・・・・・約268m生活便の良さがわかりますね! |
Features pickup 特徴ピックアップ | | Pre-ground survey / It is close to the city / System kitchen / Yang per good / All room storage / Flat to the station / Starting station / Washbasin with shower / Face-to-face kitchen / Barrier-free / Toilet 2 places / Bathroom 1 tsubo or more / Southeast direction / South balcony / Warm water washing toilet seat / The window in the bathroom / Ventilation good / All living room flooring / Built garage / water filter / Three-story or more / All rooms are two-sided lighting / All rooms facing southeast 地盤調査済 /市街地が近い /システムキッチン /陽当り良好 /全居室収納 /駅まで平坦 /始発駅 /シャワー付洗面台 /対面式キッチン /バリアフリー /トイレ2ヶ所 /浴室1坪以上 /東南向き /南面バルコニー /温水洗浄便座 /浴室に窓 /通風良好 /全居室フローリング /ビルトガレージ /浄水器 /3階建以上 /全室2面採光 /全室東南向き | Price 価格 | | 35,800,000 yen 3580万円 | Floor plan 間取り | | 3LDK 3LDK | Units sold 販売戸数 | | 1 units 1戸 | Total units 総戸数 | | 1 units 1戸 | Land area 土地面積 | | 68.62 sq m (20.75 tsubo) (Registration) 68.62m2(20.75坪)(登記) | Building area 建物面積 | | 86.57 sq m (26.18 tsubo) (Registration), Among the first floor garage 9.32 sq m 86.57m2(26.18坪)(登記)、うち1階車庫9.32m2 | Driveway burden-road 私道負担・道路 | | Nothing, Southeast 6m width 無、南東6m幅 | Completion date 完成時期(築年月) | | December 2013 2013年12月 | Address 住所 | | Ichikawa City, Chiba Prefecture Ise inn 15 千葉県市川市伊勢宿15 | Traffic 交通 | | Tokyo Metro Tozai Line "Gyotoku" walk 8 minutes
Tokyo Metro Tozai Line "Myoden" walk 15 minutes 東京メトロ東西線「行徳」歩8分
東京メトロ東西線「妙典」歩15分
| Person in charge 担当者より | | Person in charge of real-estate and building Iwaki Katsura Age: 40 Daigyokai Experience: 7 years the customer's point of view ・ We try to make proposals considered in the eyes. Buying and selling of real estate from the well renovation until the planning of new single-family, We look forward to offer a variety of suggestions. 担当者宅建岩城 桂年齢:40代業界経験:7年お客様の立場・目線で考えご提案するよう心がけております。不動産の売買はもとよりリフォームから新築戸建のプランニングまで、様々なご提案をご用意してお待ちいたしております。 | Contact お問い合せ先 | | TEL: 0800-603-5761 [Toll free] mobile phone ・ Also available from PHS
Caller ID is not notified
Please contact the "we saw SUUMO (Sumo)"
If it does not lead, If the real estate company TEL:0800-603-5761【通話料無料】携帯電話・PHSからもご利用いただけます
発信者番号は通知されません
「SUUMO(スーモ)を見た」と問い合わせください
つながらない方、不動産会社の方は
| Building coverage, floor area ratio 建ぺい率・容積率 | | 60% ・ 200% 60%・200% | Time residents 入居時期 | | Consultation 相談 | Land of the right form 土地の権利形態 | | Ownership 所有権 | Structure and method of construction 構造・工法 | | Wooden three-story (framing method) 木造3階建(軸組工法) | Construction 施工 | | Built home (Ltd.) ビルトホーム(株) | Use district 用途地域 | | One middle and high 1種中高 | Other limitations その他制限事項 | | Height district 高度地区 | Overview and notices その他概要・特記事項 | | Contact: Iwaki Knight, Facilities: Public Water Supply, This sewage, City gas, Building confirmation number: No. 25A-BA.a00298-1, Parking: Garage 担当者:岩城 桂、設備:公営水道、本下水、都市ガス、建築確認番号:第25A-BA.a00298-1号、駐車場:車庫 | Company profile 会社概要 | | <Mediation> Minister of Land, Infrastructure and Transport (2) No. 006973 (Ltd.) My asset Motoyawata north exit shop Yubinbango272-0021 Ichikawa, Chiba Prefecture Hachiman 3-1-18 AD building third floor <仲介>国土交通大臣(2)第006973号(株)Myアセット本八幡北口店〒272-0021 千葉県市川市八幡3-1-18 ADビル3階 |
Floor plan間取り図 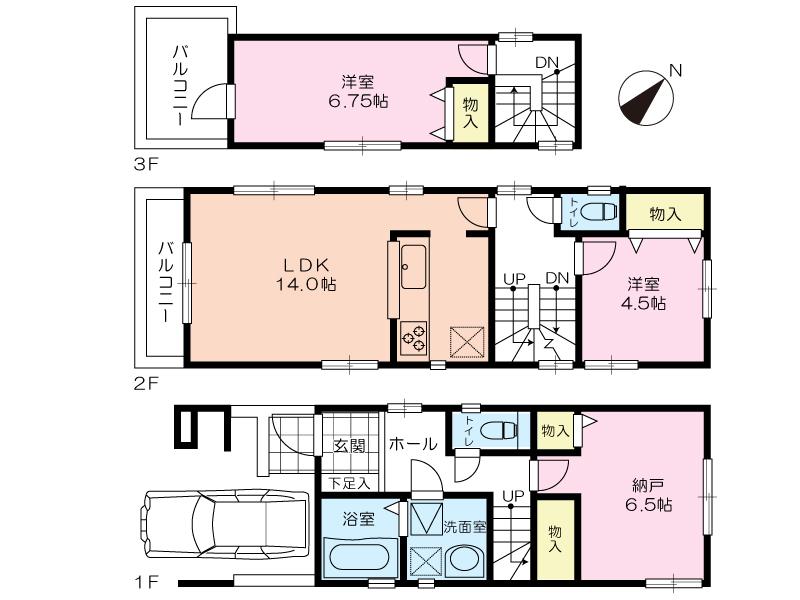 35,800,000 yen, 3LDK, Land area 68.62 sq m , Building area 86.57 sq m
3580万円、3LDK、土地面積68.62m2、建物面積86.57m2
Local appearance photo現地外観写真 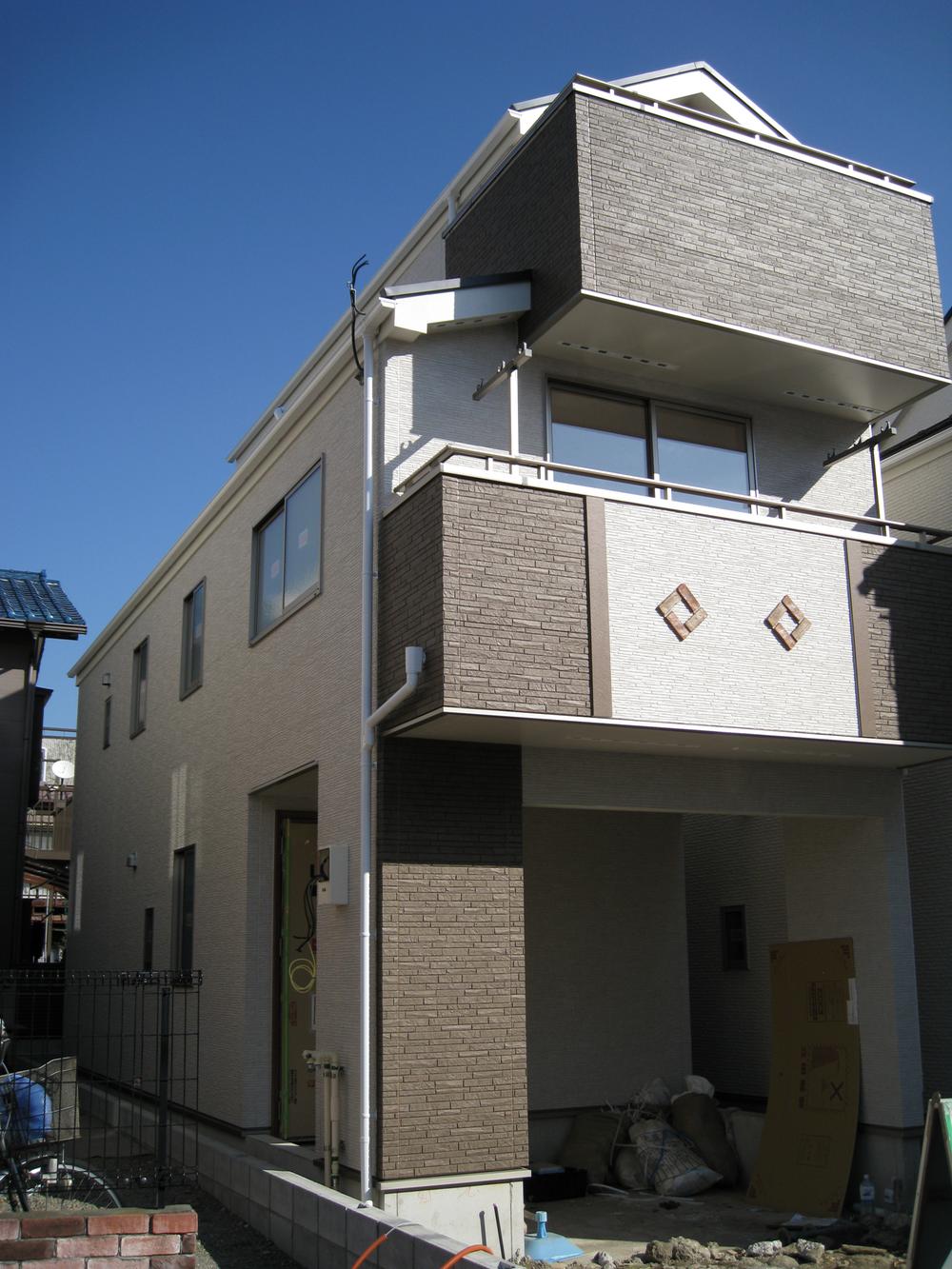 Local (12 May 2013) Shooting
現地(2013年12月)撮影
Local photos, including front road前面道路含む現地写真 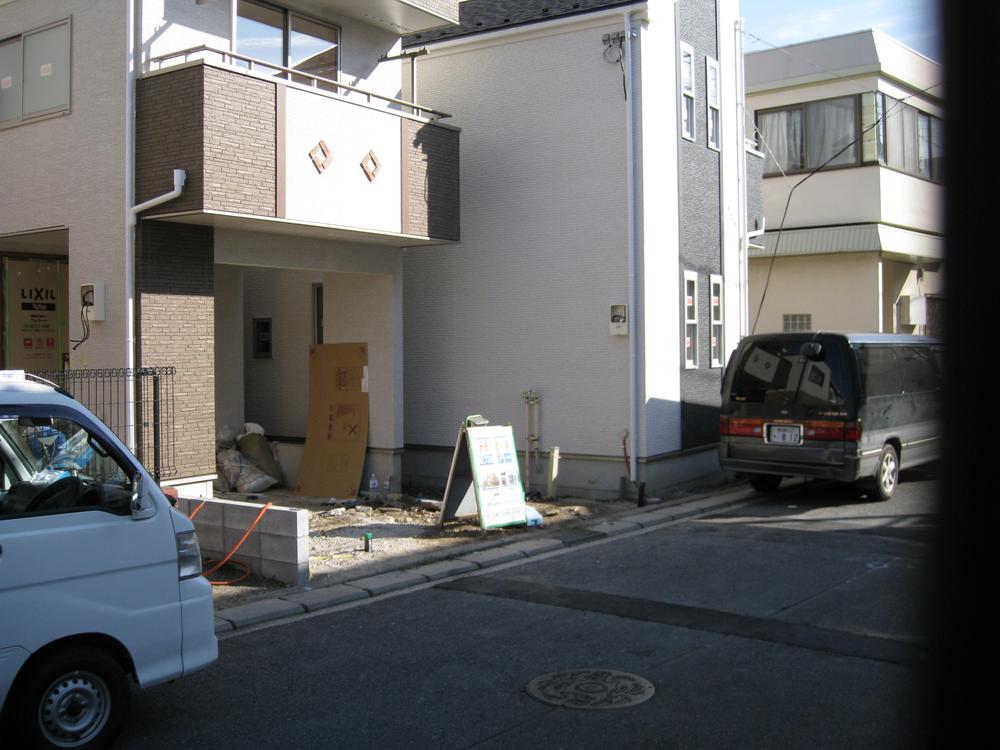 Local (12 May 2013) Shooting
現地(2013年12月)撮影
Bathroom浴室 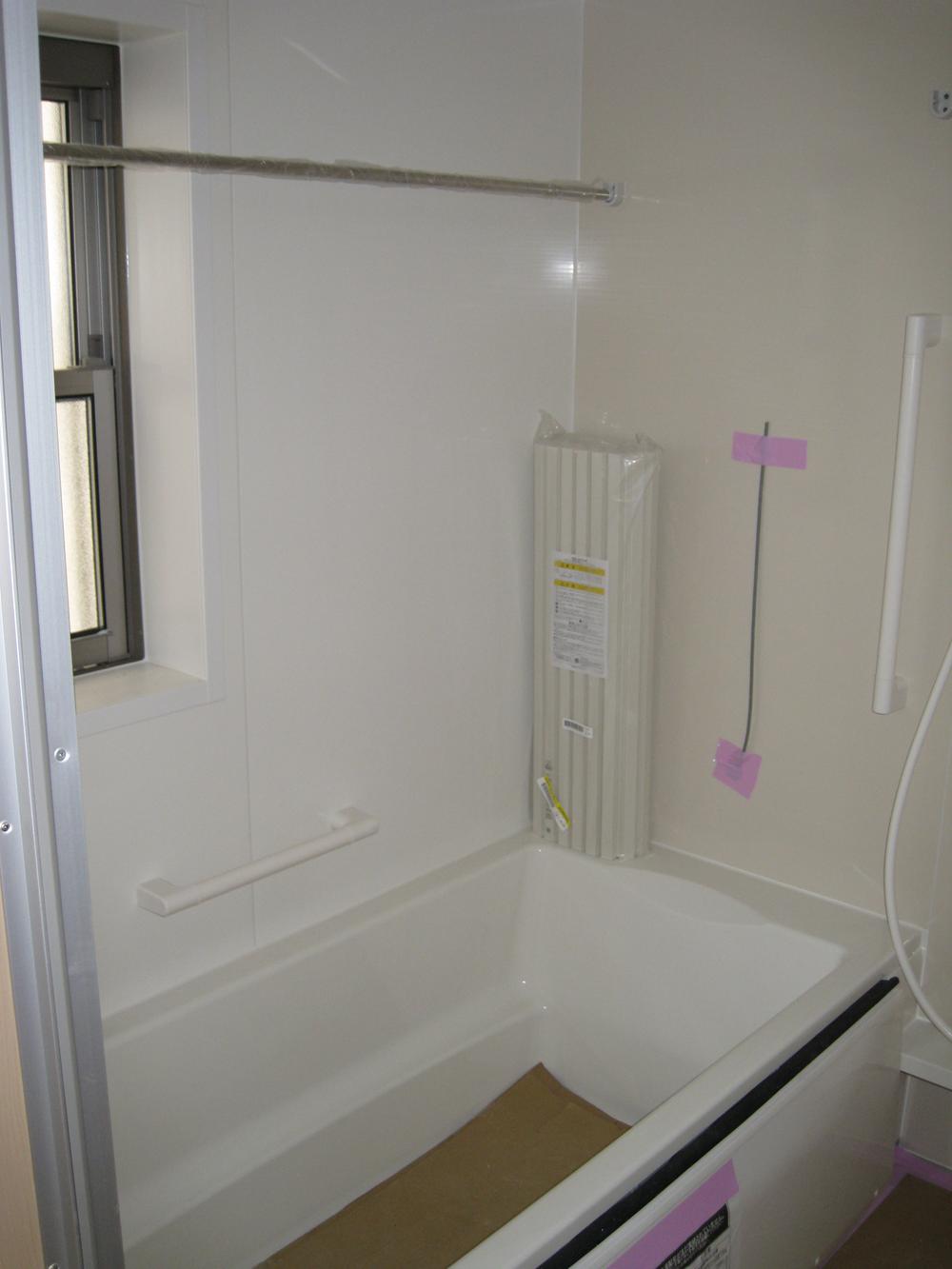 Indoor (12 May 2013) Shooting There is a unit bus window of 1 pyeong type Bright ventilation good is.
室内(2013年12月)撮影
1坪タイプのユニットバスは窓があり
明るく通風良好です。
Kitchenキッチン 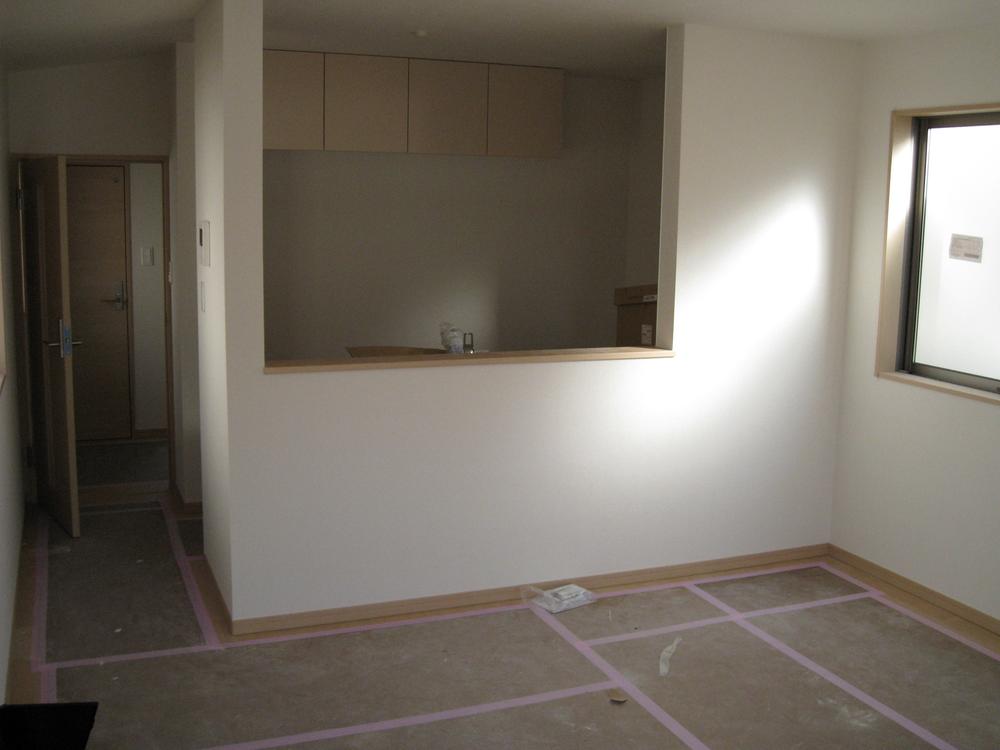 Indoor (12 May 2013) Shooting System kitchen to face-to-face kitchen Equipment hanging door housed in the kitchen back
室内(2013年12月)撮影
対面式キッチンにシステムキッチン
キッチン背面には吊り戸収納装備
Non-living roomリビング以外の居室 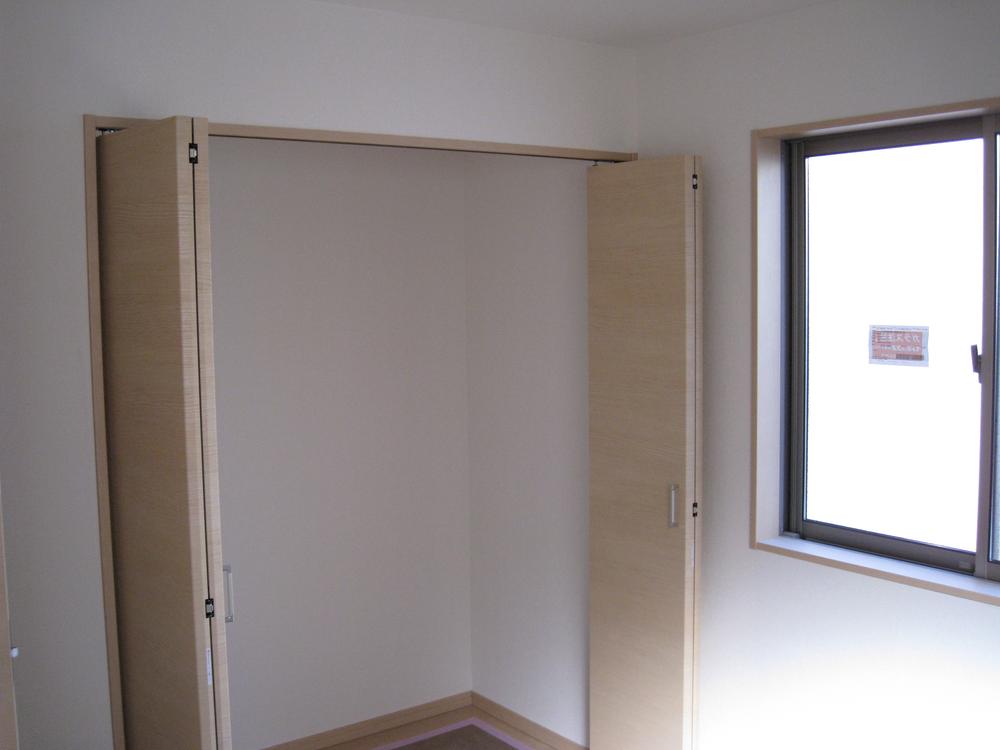 Indoor (12 May 2013) Shooting
室内(2013年12月)撮影
Entrance玄関 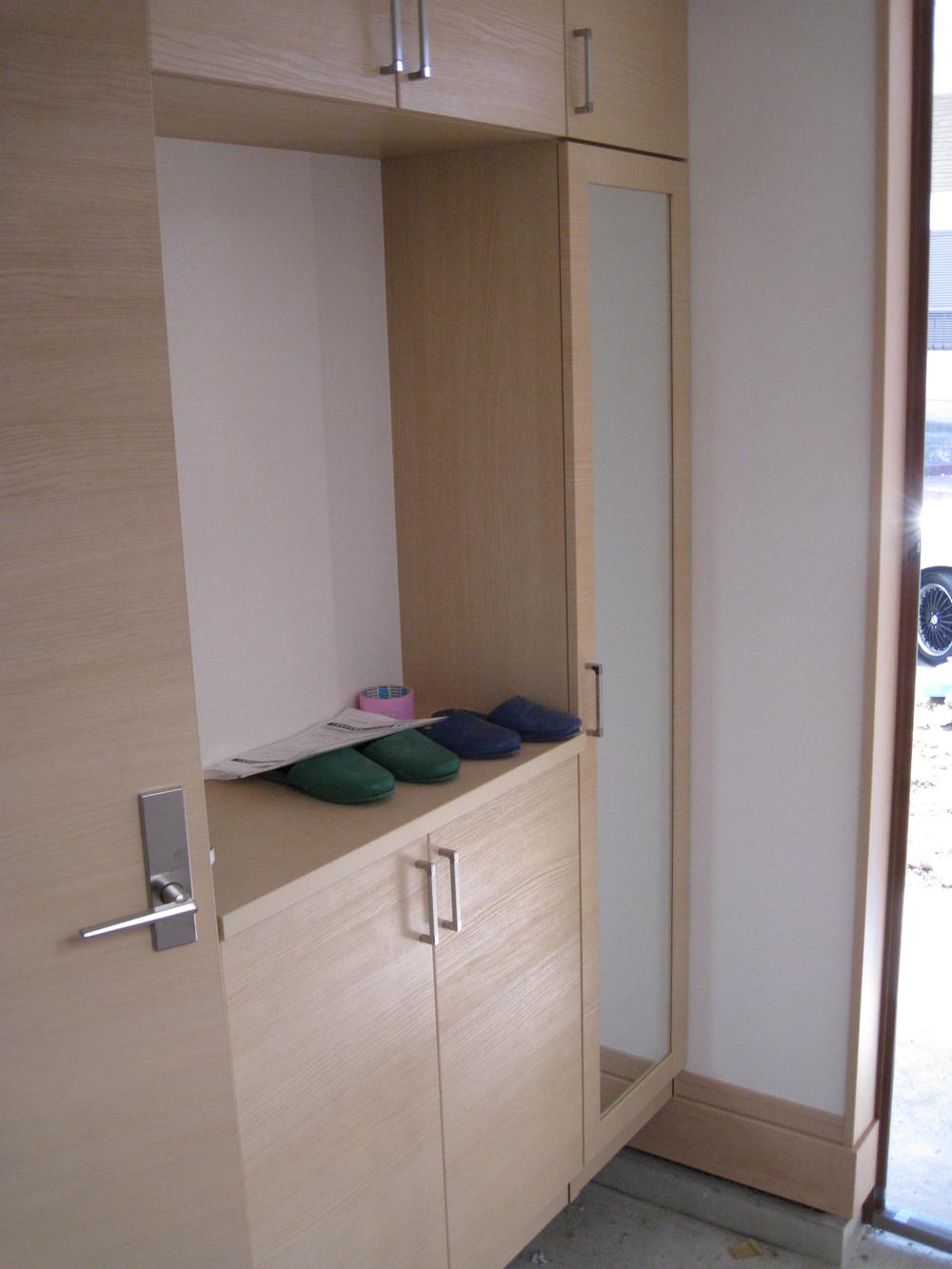 Local (12 May 2013) Shooting
現地(2013年12月)撮影
Balconyバルコニー 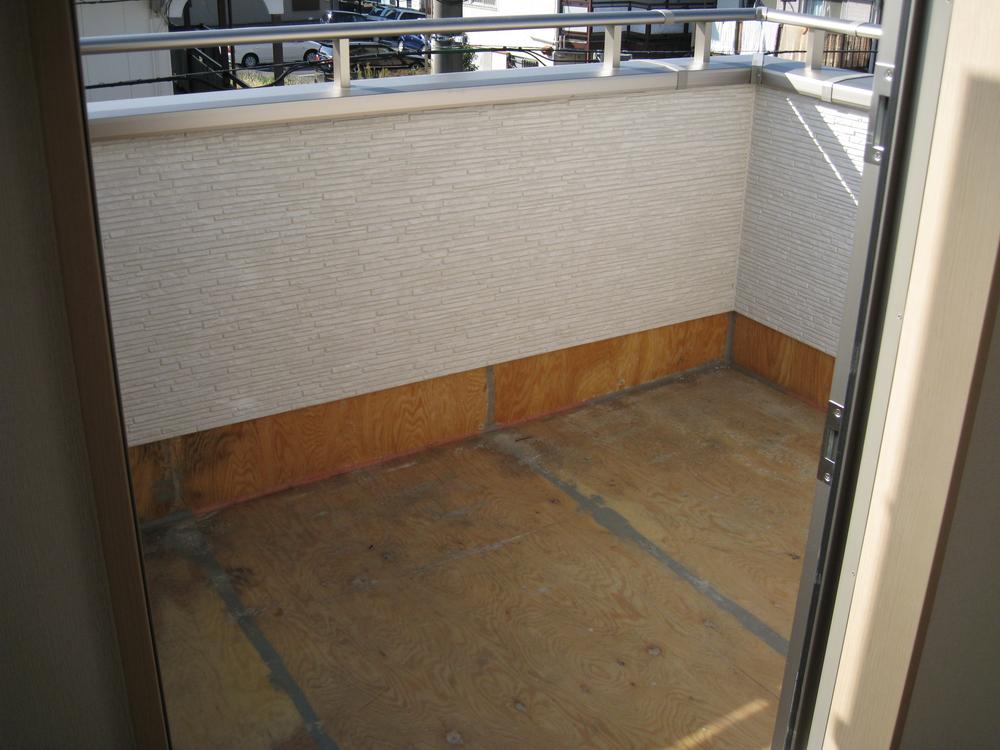 Local (12 May 2013) Shooting
現地(2013年12月)撮影
Supermarketスーパー 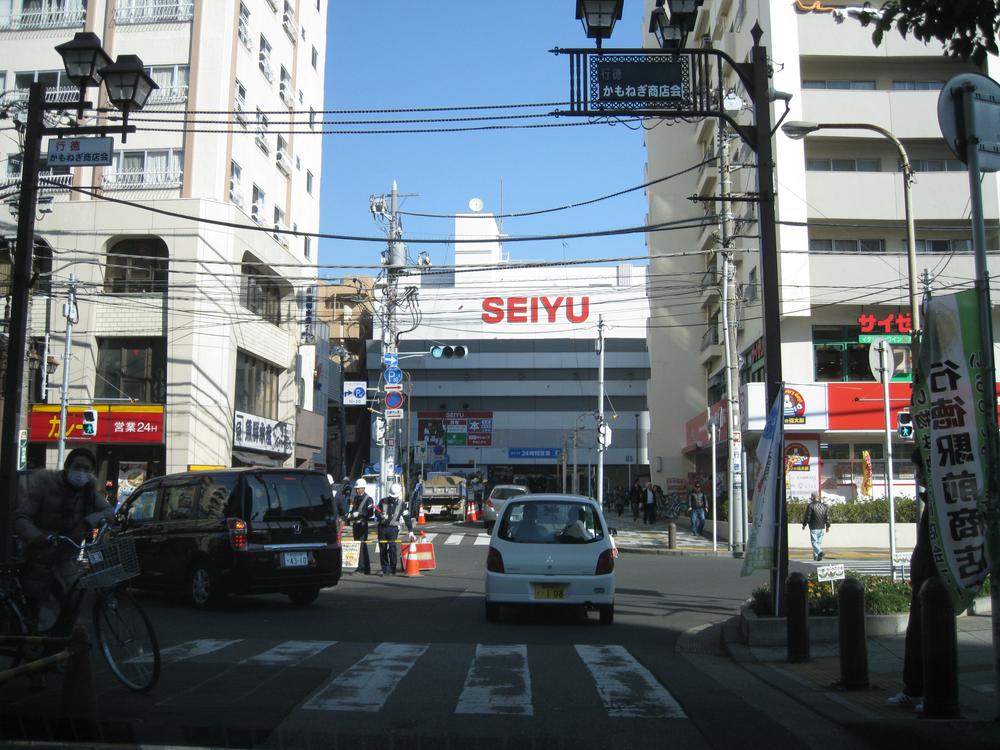 640m until Seiyu Gyotoku shop
西友行徳店まで640m
View photos from the dwelling unit住戸からの眺望写真 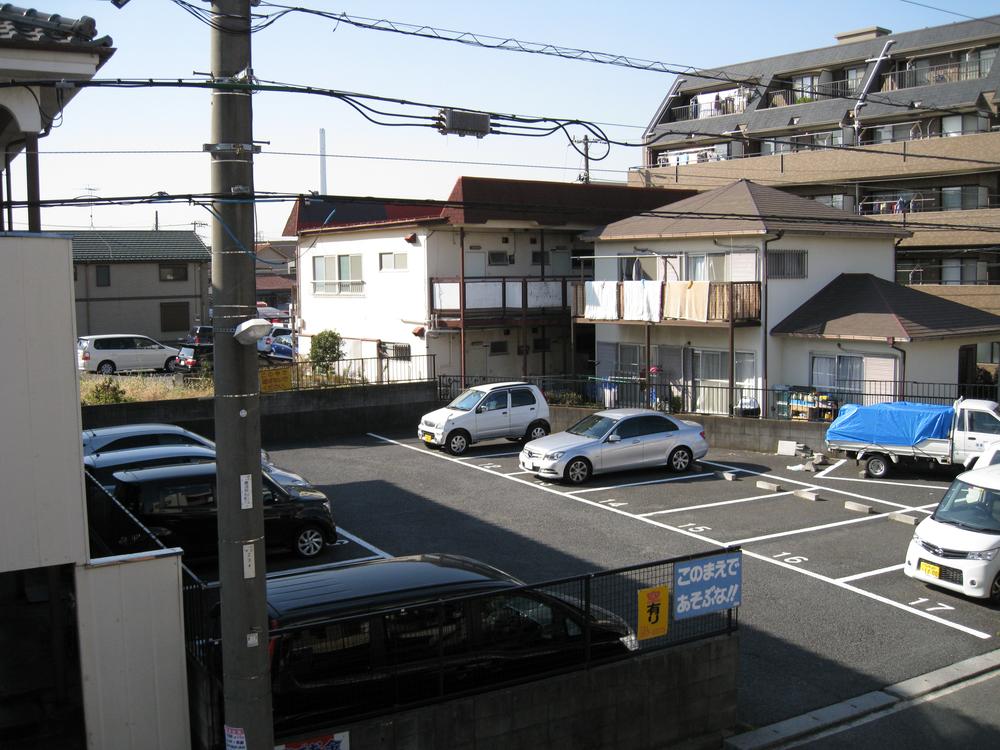 View from the site (December 2013) Shooting
現地からの眺望(2013年12月)撮影
Non-living roomリビング以外の居室 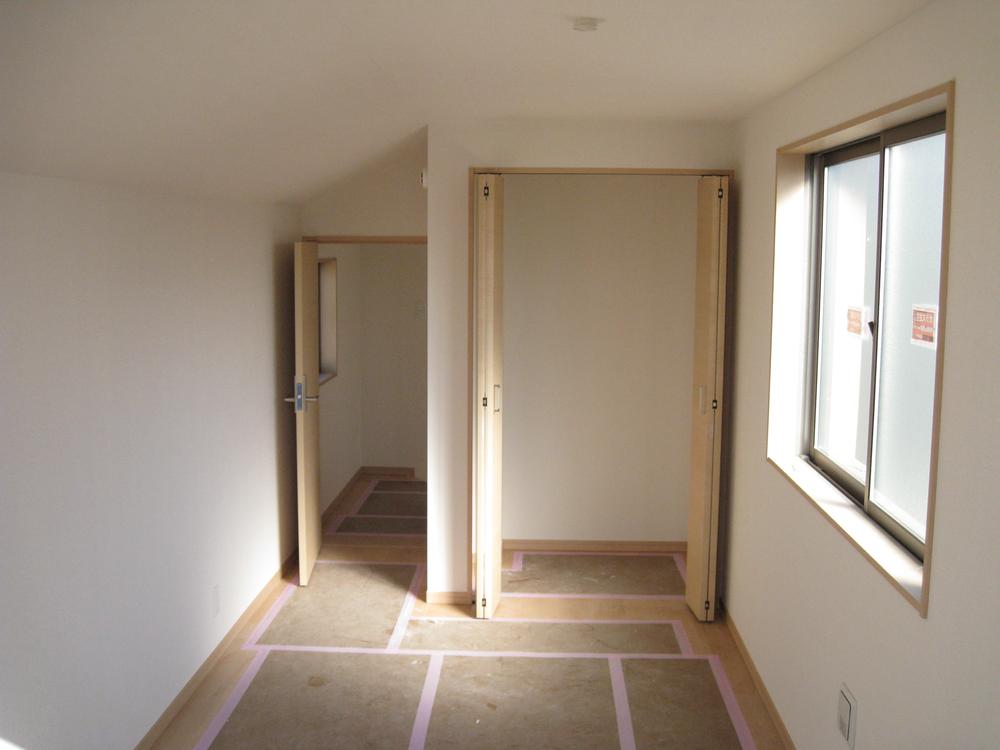 Indoor (12 May 2013) Shooting
室内(2013年12月)撮影
Junior high school中学校 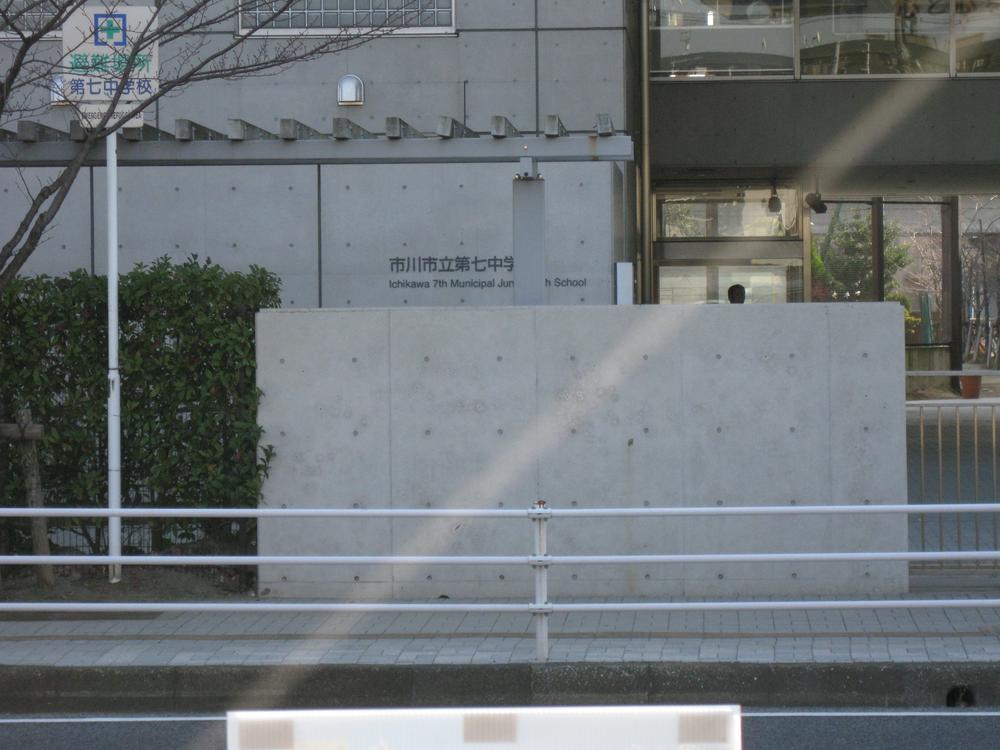 Ichikawa Tatsudai 220m Up to seven junior high school
市川市立第七中学校まで220m
View photos from the dwelling unit住戸からの眺望写真 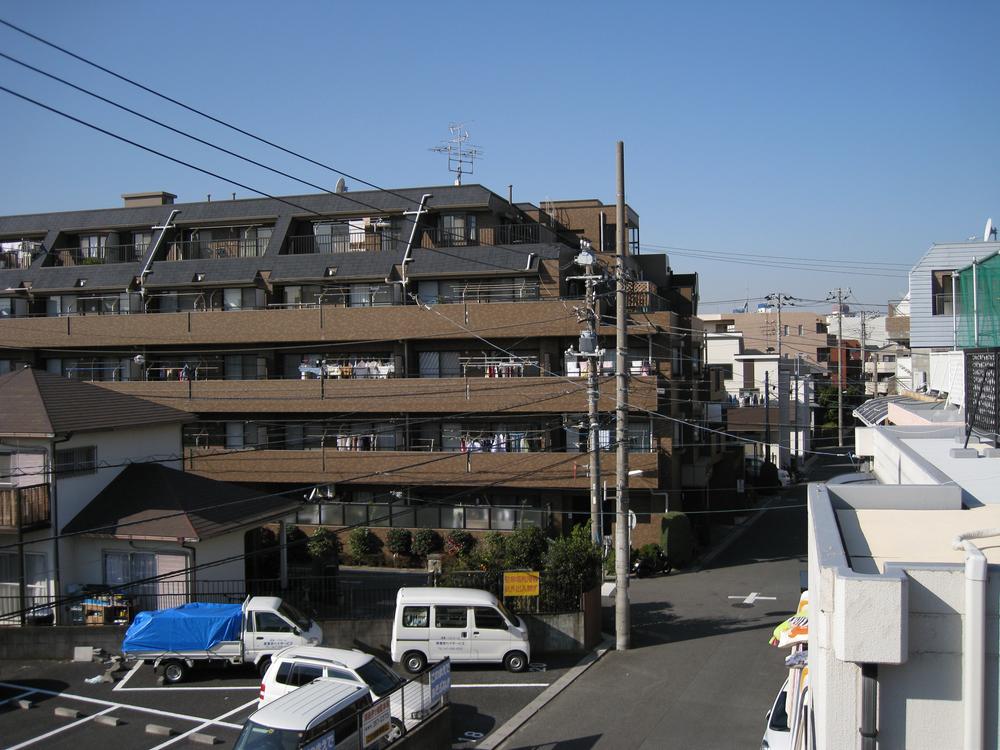 View from the site (December 2013) Shooting
現地からの眺望(2013年12月)撮影
Primary school小学校 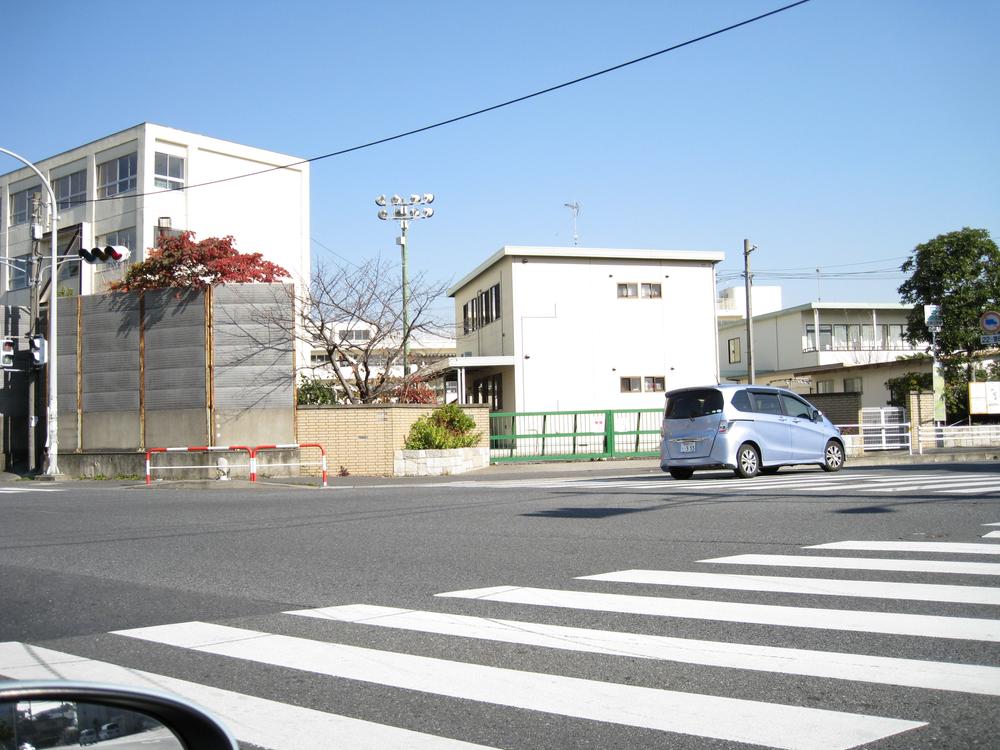 903m until Ichikawa Municipal Gyotoku Elementary School
市川市立行徳小学校まで903m
Location
|















