New Homes » Kanto » Chiba Prefecture » Ichikawa
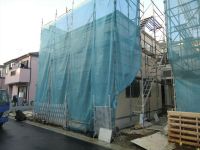 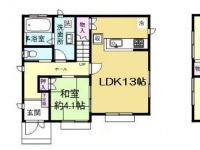
| | Ichikawa City, Chiba Prefecture 千葉県市川市 |
| JR Sobu Line "Shimousa Nakayama" walk 9 minutes JR総武線「下総中山」歩9分 |
| 2 along the line more accessible, It is close to the city, System kitchen, Bathroom Dryer, All room storage, Flat to the station, Siemens south road, A quiet residential area, Washbasin with shower, Face-to-face kitchen, Barrier-free, toilet 2沿線以上利用可、市街地が近い、システムキッチン、浴室乾燥機、全居室収納、駅まで平坦、南側道路面す、閑静な住宅地、シャワー付洗面台、対面式キッチン、バリアフリー、トイレ |
| ◆ Remaining after 1 buildings in all five buildings ◆ Onidaka kindergarten ・ ・ ・ ・ ・ 338m ◆ Onidaka elementary school ・ ・ ・ ・ ・ 573m ◆ Sixth junior high school ・ ・ ・ ・ ・ 467m ◆ Shops ・ ・ ・ ・ ・ ・ 341m ◆全5棟で残りあと1棟◆鬼高幼稚園・・・・・338m◆鬼高小学校・・・・・573m◆第六中学校・・・・・467m◆ショップス・・・・・・341m |
Features pickup 特徴ピックアップ | | 2 along the line more accessible / It is close to the city / System kitchen / Bathroom Dryer / All room storage / Flat to the station / Siemens south road / A quiet residential area / Washbasin with shower / Face-to-face kitchen / Barrier-free / Toilet 2 places / Bathroom 1 tsubo or more / 2-story / The window in the bathroom / TV monitor interphone / Flat terrain 2沿線以上利用可 /市街地が近い /システムキッチン /浴室乾燥機 /全居室収納 /駅まで平坦 /南側道路面す /閑静な住宅地 /シャワー付洗面台 /対面式キッチン /バリアフリー /トイレ2ヶ所 /浴室1坪以上 /2階建 /浴室に窓 /TVモニタ付インターホン /平坦地 | Event information イベント情報 | | Open House (Please visitors to direct local) schedule / Every Saturday, Sunday and public holidays time / 10:00 ~ Staff will pick you up at 17:00 smile オープンハウス(直接現地へご来場ください)日程/毎週土日祝時間/10:00 ~ 17:00笑顔でスタッフがお出迎え致します | Price 価格 | | 35,800,000 yen 3580万円 | Floor plan 間取り | | 4LDK 4LDK | Units sold 販売戸数 | | 1 units 1戸 | Total units 総戸数 | | 1 units 1戸 | Land area 土地面積 | | 94.53 sq m (measured) 94.53m2(実測) | Building area 建物面積 | | 90.25 sq m (measured) 90.25m2(実測) | Driveway burden-road 私道負担・道路 | | Nothing, South 4m width 無、南4m幅 | Completion date 完成時期(築年月) | | January 2014 2014年1月 | Address 住所 | | Ichikawa City, Chiba Prefecture Onidaka 3 千葉県市川市鬼高3 | Traffic 交通 | | JR Sobu Line "Shimousa Nakayama" walk 9 minutes JR総武線「下総中山」歩9分 | Related links 関連リンク | | [Related Sites of this company] 【この会社の関連サイト】 | Contact お問い合せ先 | | TEL: 047-325-6600 Please inquire as "saw SUUMO (Sumo)" TEL:047-325-6600「SUUMO(スーモ)を見た」と問い合わせください | Building coverage, floor area ratio 建ぺい率・容積率 | | 60% ・ 160% 60%・160% | Time residents 入居時期 | | Consultation 相談 | Land of the right form 土地の権利形態 | | Ownership 所有権 | Structure and method of construction 構造・工法 | | Wooden 2-story (framing method) 木造2階建(軸組工法) | Use district 用途地域 | | One dwelling 1種住居 | Other limitations その他制限事項 | | Regulations have by the Landscape Act 景観法による規制有 | Overview and notices その他概要・特記事項 | | Facilities: Public Water Supply, This sewage, City gas, Building confirmation number: No. HPA-13-05195-1 設備:公営水道、本下水、都市ガス、建築確認番号:第HPA-13-05195-1号 | Company profile 会社概要 | | <Mediation> Governor of Chiba Prefecture (1) No. 016169 (Ltd.) House pit Yubinbango272-0824 Ichikawa, Chiba Prefecture Kanno 4-6-3 <仲介>千葉県知事(1)第016169号(株)ハウスピット〒272-0824 千葉県市川市菅野4-6-3 |
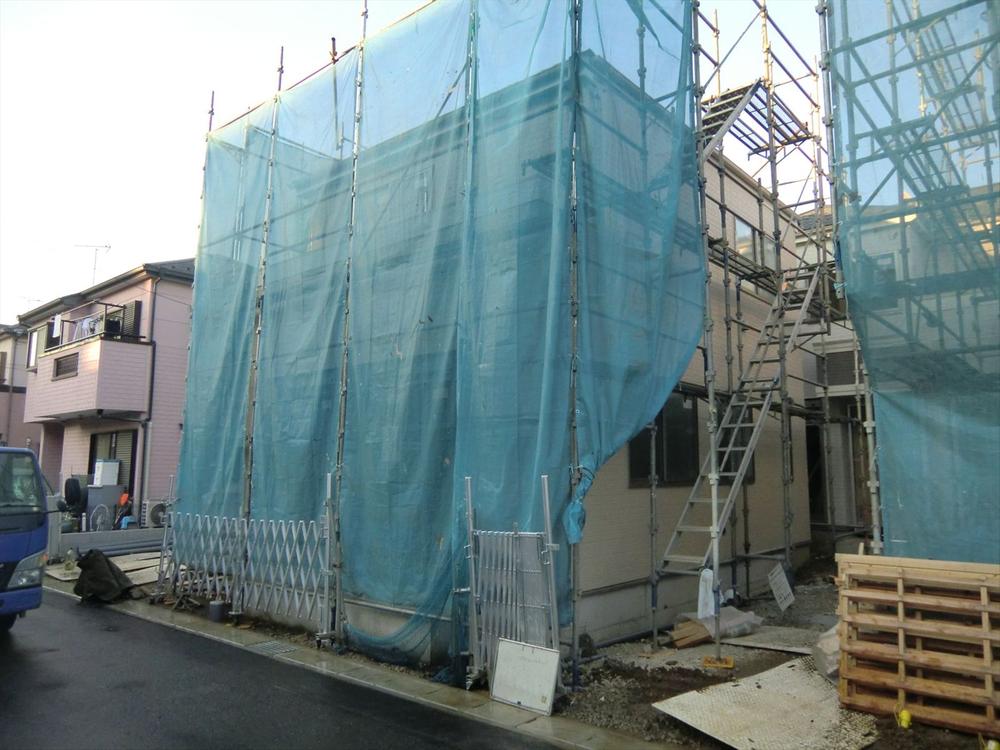 Local appearance photo
現地外観写真
Floor plan間取り図 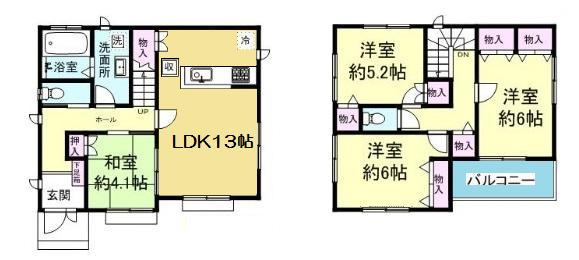 35,800,000 yen, 4LDK, Land area 94.53 sq m , Building area 90.25 sq m
3580万円、4LDK、土地面積94.53m2、建物面積90.25m2
Compartment figure区画図 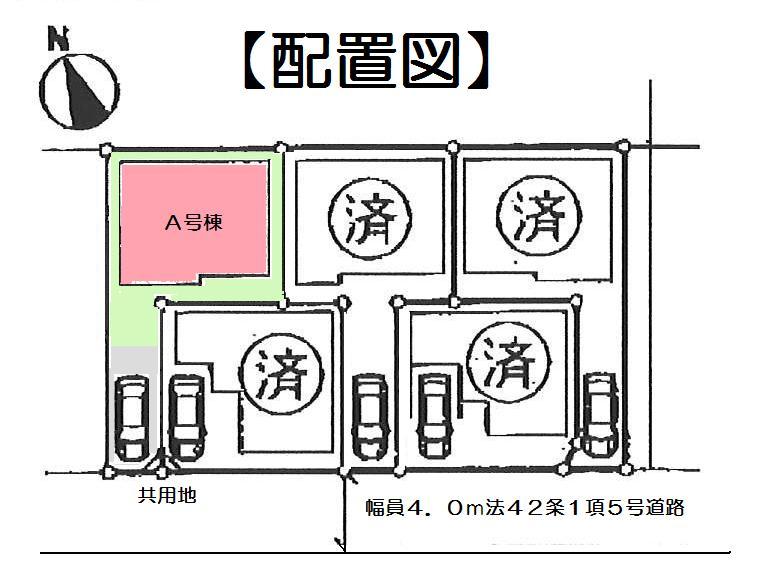 35,800,000 yen, 4LDK, Land area 94.53 sq m , Building area 90.25 sq m
3580万円、4LDK、土地面積94.53m2、建物面積90.25m2
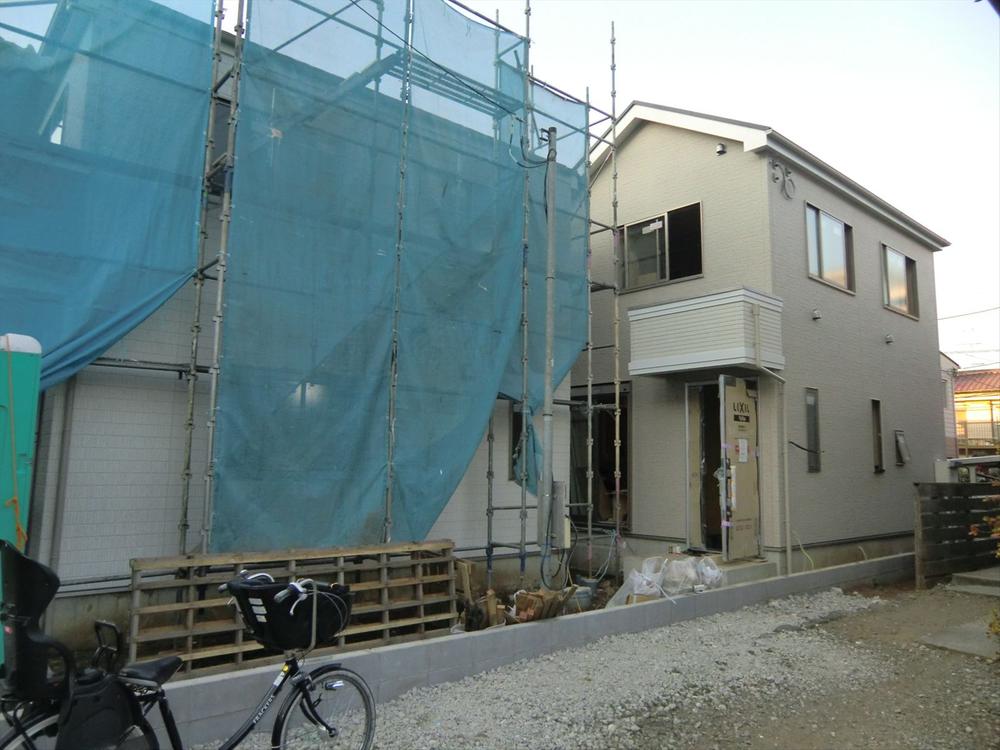 Rendering (appearance)
完成予想図(外観)
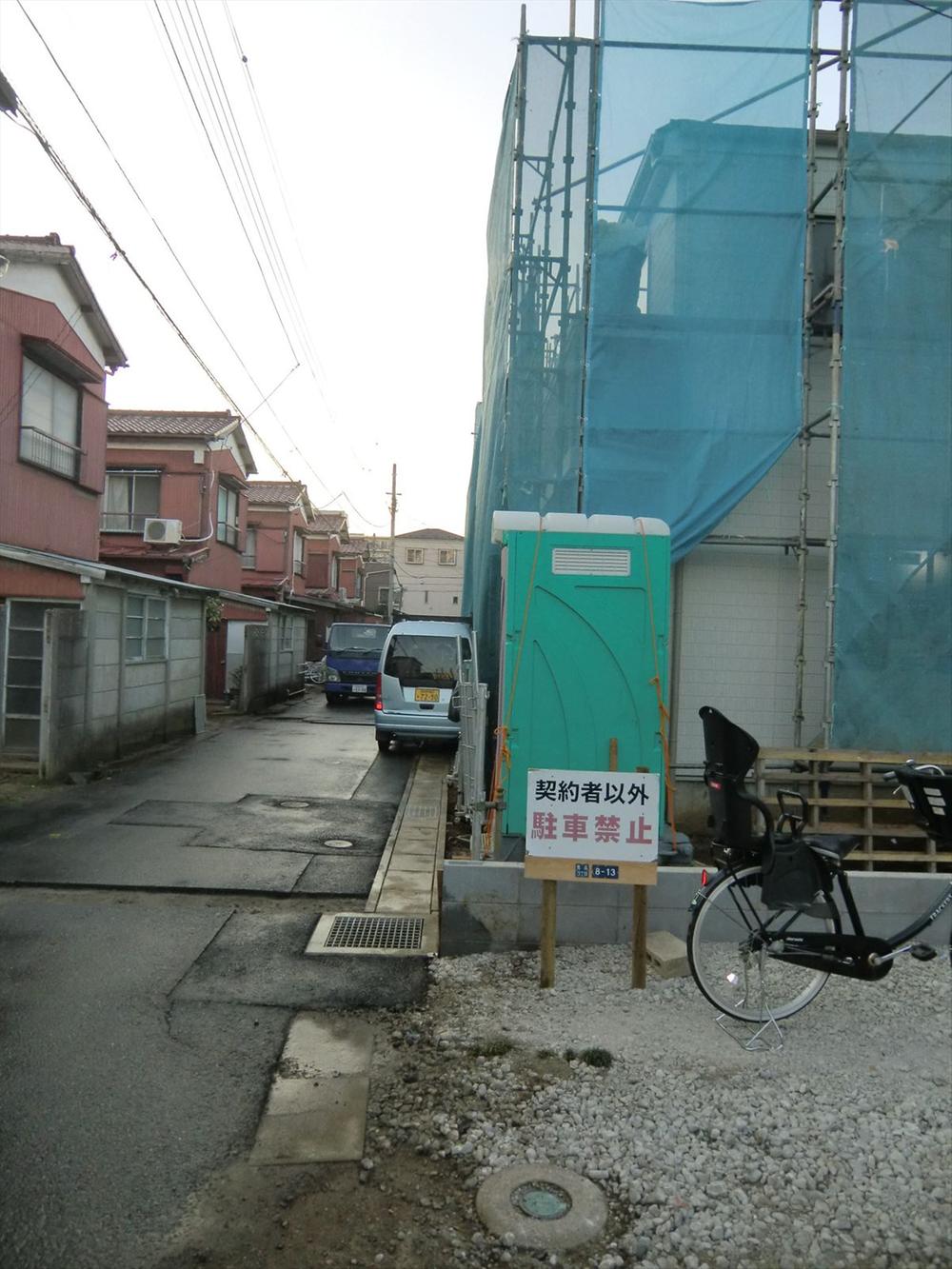 Local photos, including front road
前面道路含む現地写真
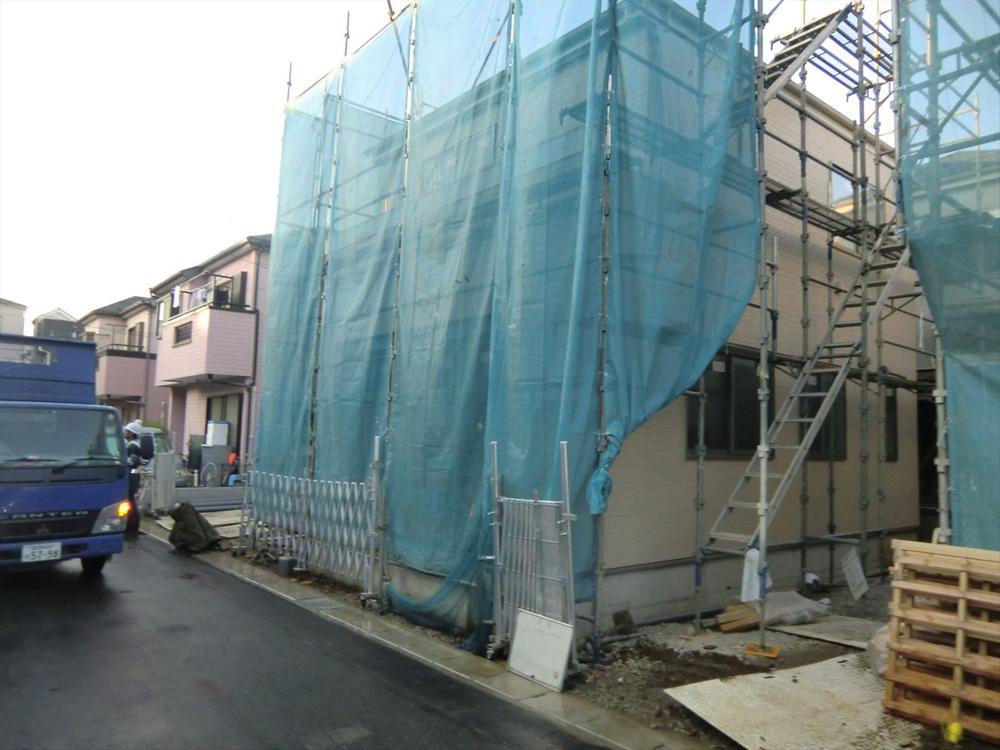 Other local
その他現地
Location
|







