New Homes » Kanto » Chiba Prefecture » Ichikawa
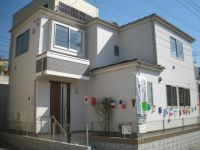 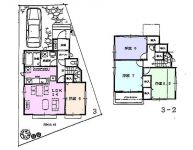
| | Ichikawa City, Chiba Prefecture 千葉県市川市 |
| Keisei Main Line "Kanno" walk 31 minutes 京成本線「菅野」歩31分 |
| [ Ichikawa Sodani of newly built condominiums all three buildings ] New construction is condominiums all three buildings of the guidance to the popularity of Sodani area in child-rearing generation! All room 6 quires more spacious 4LDK family-friendly housing! Looking at 30 square meters or more 【 市川市曽谷の新築分譲住宅全3棟 】子育て世代に人気の曽谷エリアに新築分譲住宅全3棟のご案内です!全居室6帖以上の広々4LDKファミリー向け住宅!30坪以上でお探し |
| [ Newly built condominiums in popular Ichikawa Sodani area in child-rearing generation ] Sodani area of the living environment better! Spacious It is a guide of 4LDK family-friendly housing! While looking at the face of the family face-to-face kitchen capable of cooking! Walk to the lily table nursery 4 minutes, Sodani 3-minute walk from the kindergarten, Walk to the lily stand elementary school 11 minutes, Also in day care school of 3 minutes and the children walk to the third junior high school is the location of the peace of mind! convenience store, Super also within a 5-minute walk! It is also very convenient to shopping! We look forward to us Contact Us! [ Ichikawa Sodani Lily stand elementary school ] 【 子育て世代に人気の市川市曽谷エリアに新築分譲住宅 】住環境良好の曽谷エリア!広々4LDKファミリー向け住宅のご案内です!家族の顔を見ながらお料理のできる対面式キッチン!百合台保育園まで徒歩4分、曽谷幼稚園まで徒歩3分、百合台小学校まで徒歩11分、第三中学校まで徒歩3分とお子様の通園通学にも安心の立地です!コンビニ、スーパーも徒歩5分以内!お買いものにも非常に便利です!ぜひお問い合わせお待ちしています!【 市川市曽谷 百合台小学校 】 |
Features pickup 特徴ピックアップ | | LDK18 tatami mats or more / Facing south / System kitchen / Yang per good / garden / Face-to-face kitchen / 2-story / Double-glazing / Warm water washing toilet seat / Underfloor Storage / TV monitor interphone / All living room flooring / City gas LDK18畳以上 /南向き /システムキッチン /陽当り良好 /庭 /対面式キッチン /2階建 /複層ガラス /温水洗浄便座 /床下収納 /TVモニタ付インターホン /全居室フローリング /都市ガス | Price 価格 | | 25,800,000 yen 2580万円 | Floor plan 間取り | | 3LDK 3LDK | Units sold 販売戸数 | | 1 units 1戸 | Total units 総戸数 | | 3 units 3戸 | Land area 土地面積 | | 107.76 sq m (32.59 tsubo) (Registration) 107.76m2(32.59坪)(登記) | Building area 建物面積 | | 92.12 sq m (27.86 tsubo) (Registration) 92.12m2(27.86坪)(登記) | Driveway burden-road 私道負担・道路 | | Nothing 無 | Completion date 完成時期(築年月) | | September 2013 2013年9月 | Address 住所 | | Ichikawa City, Chiba Prefecture Sodani 1 千葉県市川市曽谷1 | Traffic 交通 | | Keisei Main Line "Kanno" walk 31 minutes
JR Sobu Line "Motoyawata" bus 9 minutes Kaizuka entrance walk 4 minutes JR Musashino Line "Ichikawa Ono" walk 31 minutes 京成本線「菅野」歩31分
JR総武線「本八幡」バス9分貝塚入口歩4分JR武蔵野線「市川大野」歩31分 | Related links 関連リンク | | [Related Sites of this company] 【この会社の関連サイト】 | Person in charge 担当者より | | Rep Takahashi Yuya Age: 20 Daigyokai Experience: 3 years 担当者高橋 祐也年齢:20代業界経験:3年 | Contact お問い合せ先 | | TEL: 0800-603-9341 [Toll free] mobile phone ・ Also available from PHS
Caller ID is not notified
Please contact the "we saw SUUMO (Sumo)"
If it does not lead, If the real estate company TEL:0800-603-9341【通話料無料】携帯電話・PHSからもご利用いただけます
発信者番号は通知されません
「SUUMO(スーモ)を見た」と問い合わせください
つながらない方、不動産会社の方は
| Building coverage, floor area ratio 建ぺい率・容積率 | | Fifty percent ・ Hundred percent 50%・100% | Time residents 入居時期 | | Consultation 相談 | Land of the right form 土地の権利形態 | | Ownership 所有権 | Structure and method of construction 構造・工法 | | Wooden 2-story (framing method) 木造2階建(軸組工法) | Overview and notices その他概要・特記事項 | | Contact: Takahashi Yuya, Facilities: Public Water Supply, Individual septic tank, City gas, Building confirmation number: 12353, Parking: car space 担当者:高橋 祐也、設備:公営水道、個別浄化槽、都市ガス、建築確認番号:12353、駐車場:カースペース | Company profile 会社概要 | | <Mediation> Governor of Chiba Prefecture (2) the first 015,709 No. Hot Real Estate Co., Ltd. Yubinbango272-0815 northern Ichikawa, Chiba Prefecture 2-34-10 <仲介>千葉県知事(2)第015709号Hot不動産(株)〒272-0815 千葉県市川市北方2-34-10 |
Local appearance photo現地外観写真 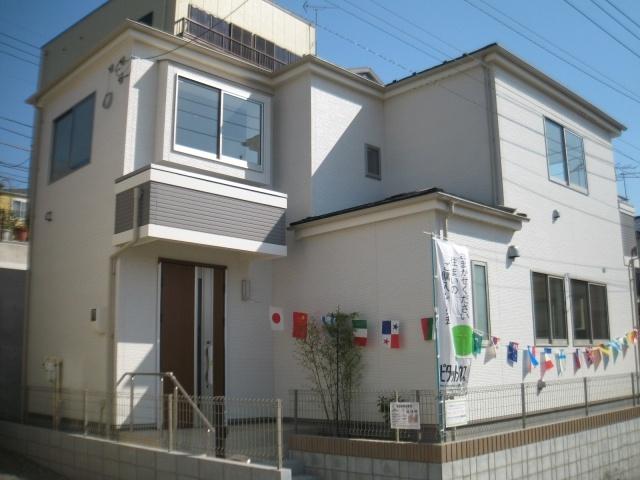 Same specifications photos (appearance)
同仕様写真(外観)
Floor plan間取り図 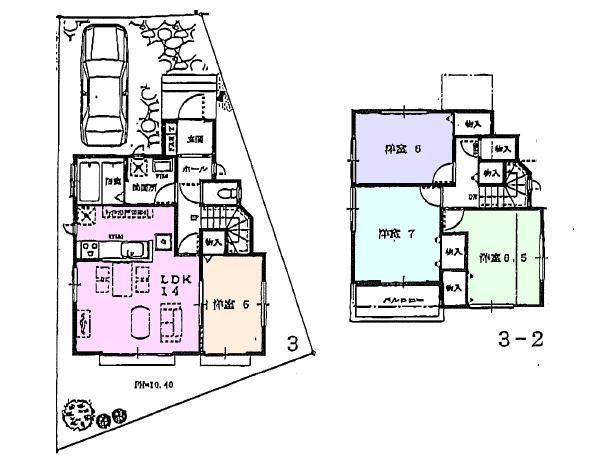 25,800,000 yen, 3LDK, Land area 107.76 sq m , Good day in the building area 92.12 sq m southeast. All room 6 quires more spacious floor plan!
2580万円、3LDK、土地面積107.76m2、建物面積92.12m2 南東向きで日当たり良好。全居室6帖以上の広々間取り!
Same specifications photo (kitchen)同仕様写真(キッチン) 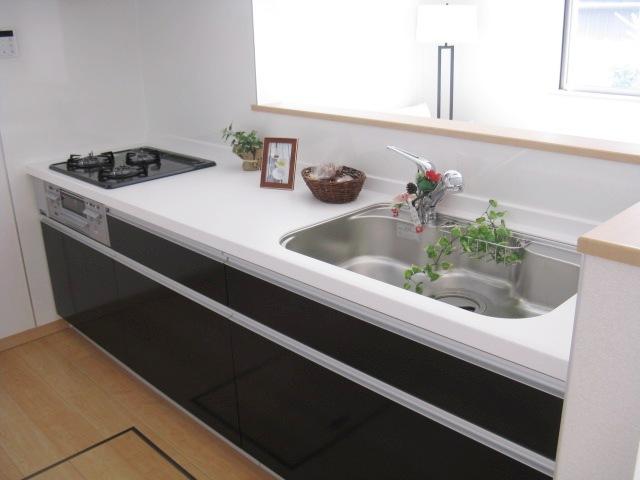 Same specifications photo (kitchen) and easy to use fashionable face-to-face kitchen
同仕様写真(キッチン)お洒落で使いやすい対面式キッチン
Same specifications photos (living)同仕様写真(リビング) 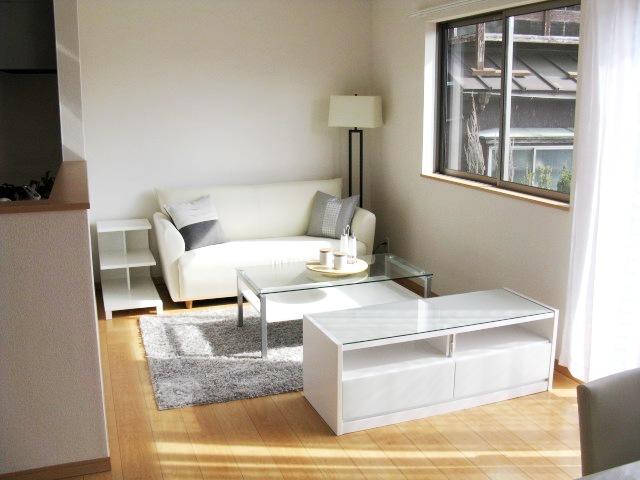 Same specifications photos (living) bright and cozy living
同仕様写真(リビング)明るく居心地のいいリビング
Same specifications photo (bathroom)同仕様写真(浴室) 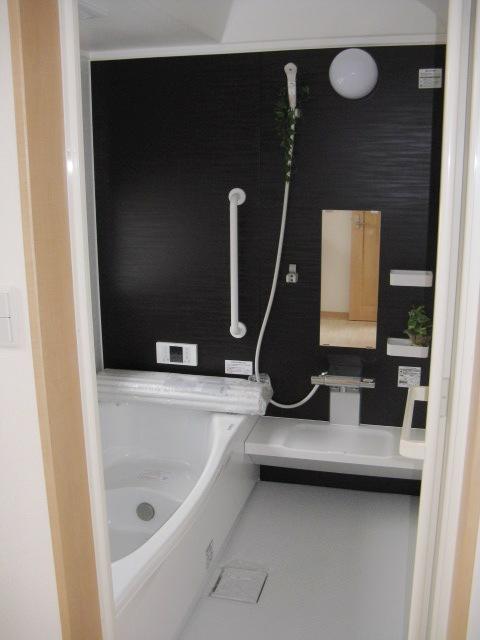 Same specifications photo (bathroom) wide and comfortable bathroom
同仕様写真(浴室)広くて快適なバスルーム
Kindergarten ・ Nursery幼稚園・保育園 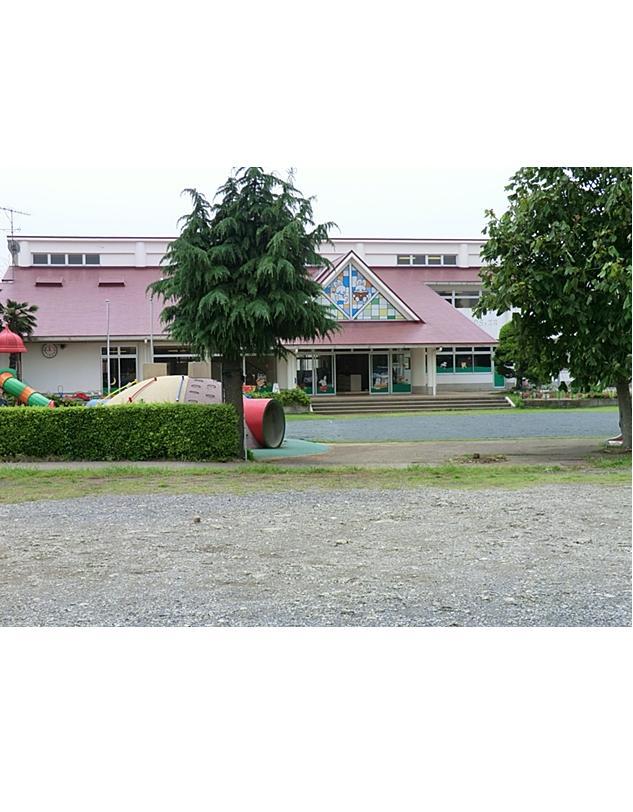 Sodani 157m to kindergarten
曽谷幼稚園まで157m
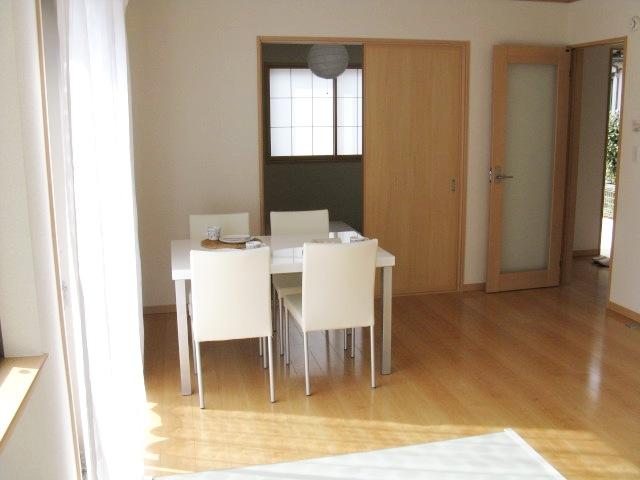 Same specifications photos (Other introspection)
同仕様写真(その他内観)
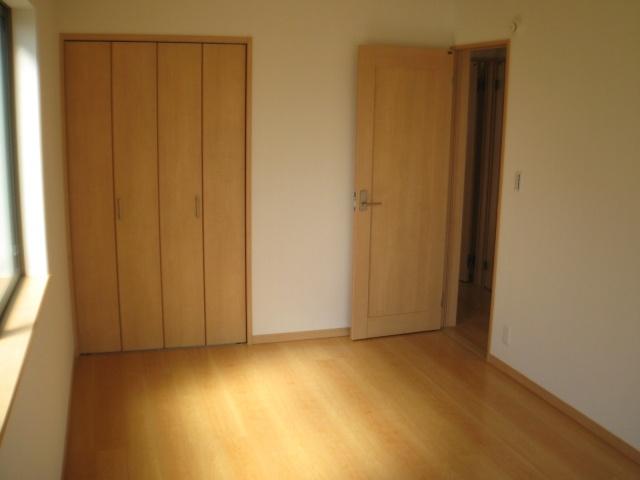 Other
その他
Junior high school中学校 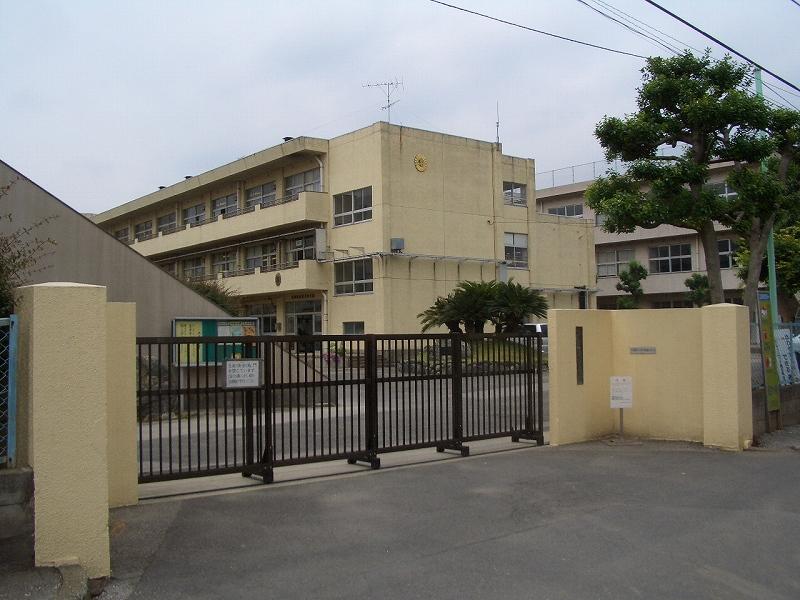 Third 287m to Junior High School (Ichikawa)
第三中学校(市川市)まで287m
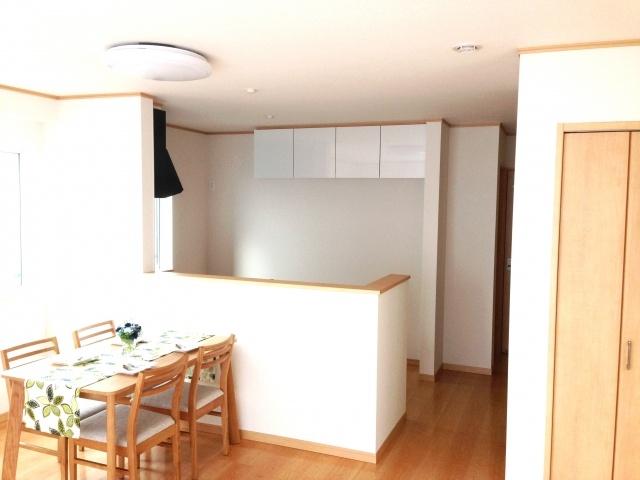 Same specifications photos (Other introspection)
同仕様写真(その他内観)
Supermarketスーパー 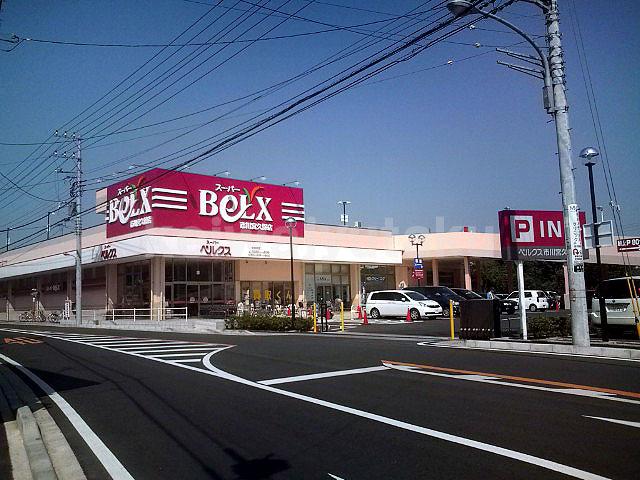 500m to Super Bergs
スーパーベルクスまで500m
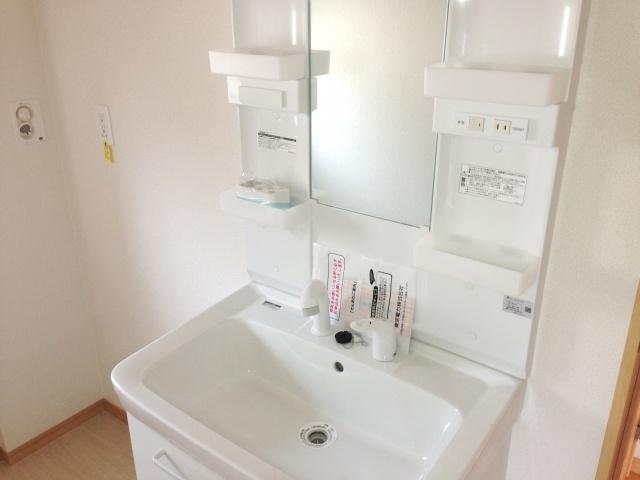 Same specifications photos (Other introspection)
同仕様写真(その他内観)
Primary school小学校 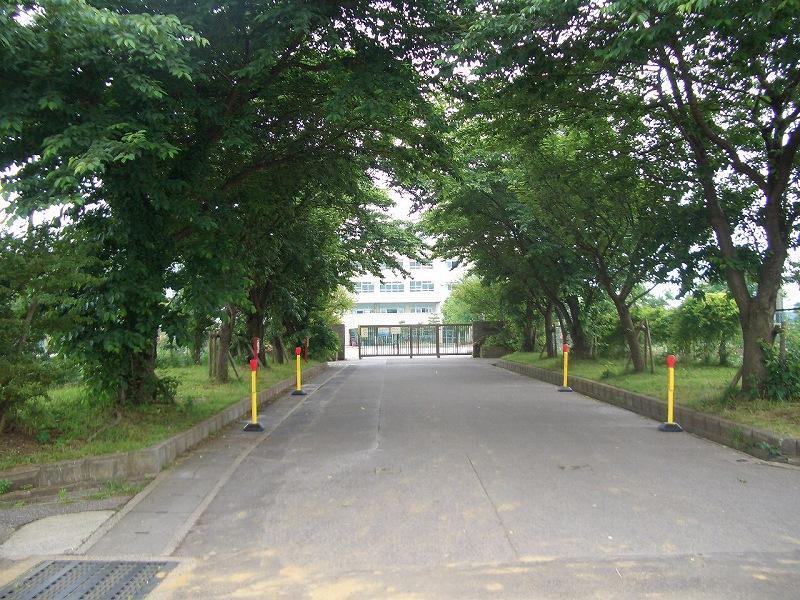 822m until lily stand elementary school
百合台小学校まで822m
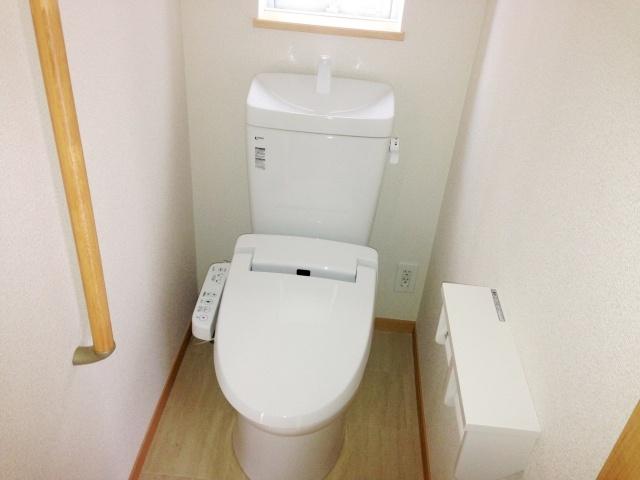 Same specifications photos (Other introspection)
同仕様写真(その他内観)
Convenience storeコンビニ 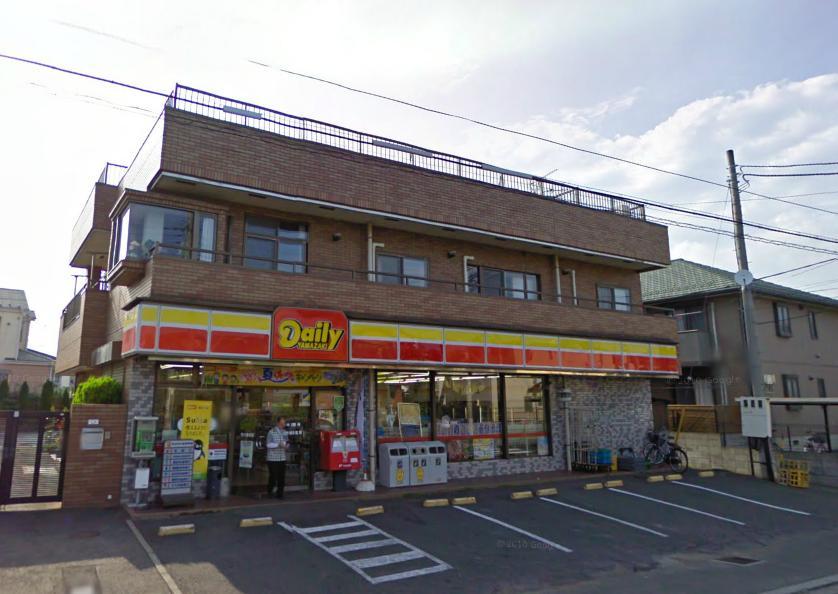 Yamazaki Daily Store Sodani 395m to 1-chome
ヤマザキデイリーストア曽谷1丁目まで395m
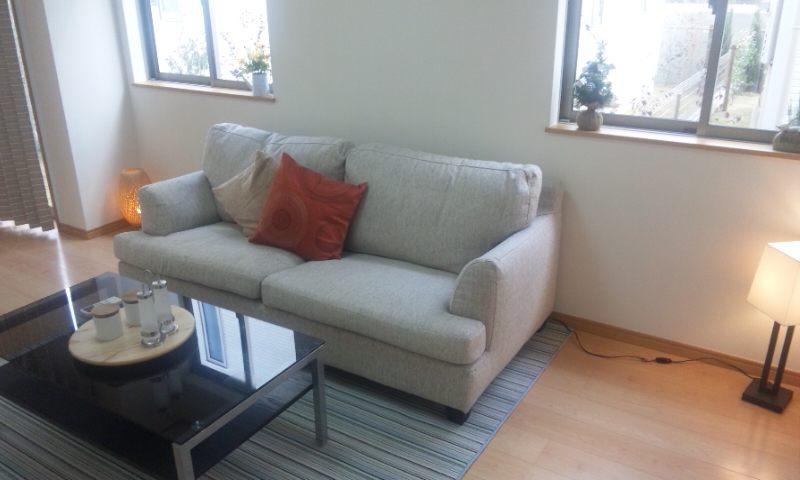 Same specifications photos (Other introspection)
同仕様写真(その他内観)
Supermarketスーパー 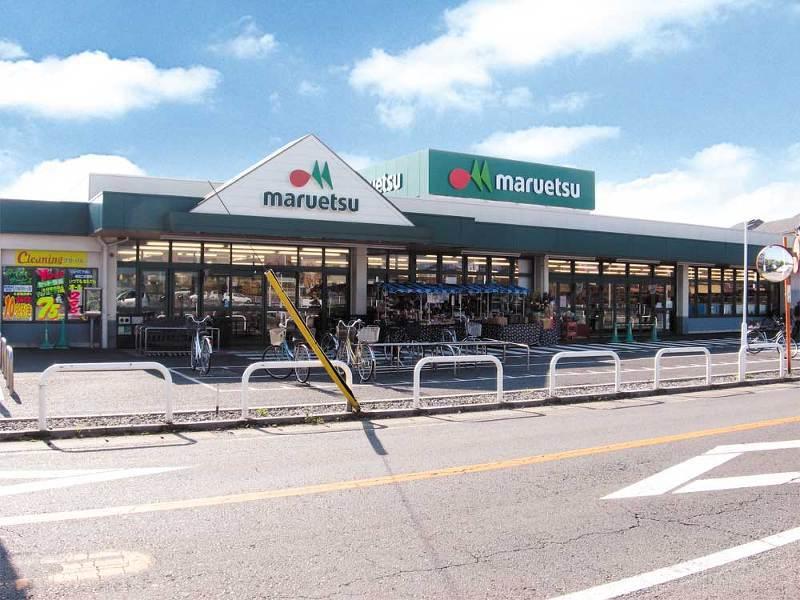 Maruetsu, Inc. Sodani 399m up to 1
マルエツ 曽谷1まで399m
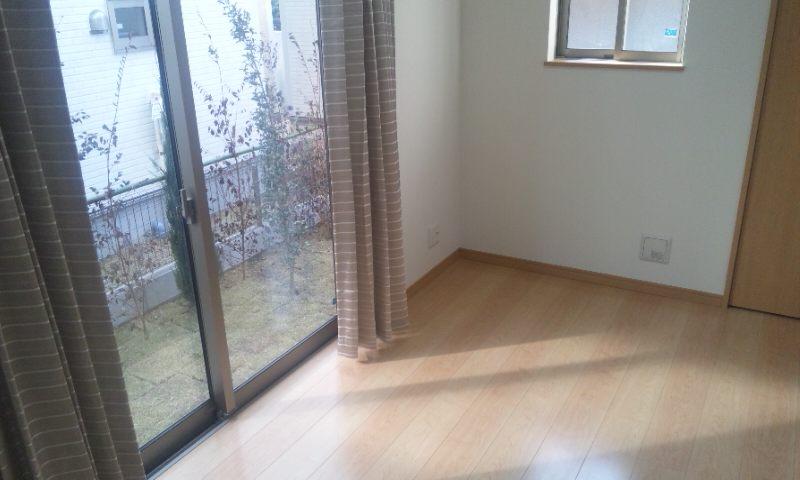 Same specifications photos (Other introspection)
同仕様写真(その他内観)
Kindergarten ・ Nursery幼稚園・保育園 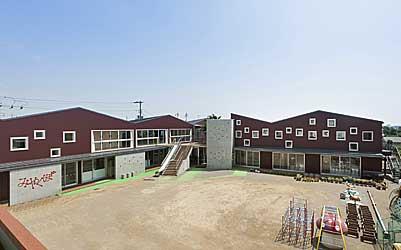 Miyakubo 733m to kindergarten
宮久保幼稚園まで733m
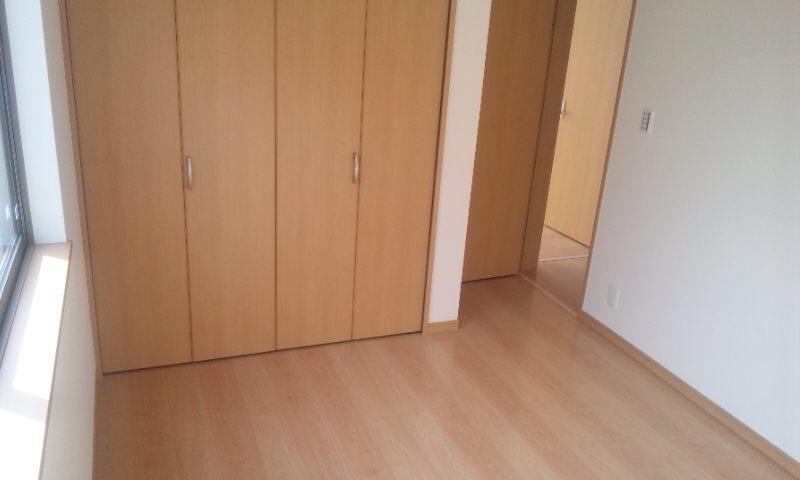 Same specifications photos (Other introspection)
同仕様写真(その他内観)
High school ・ College高校・高専 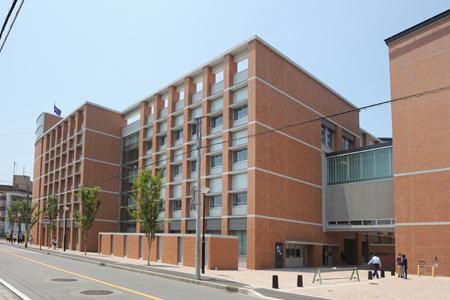 1310m until the Showa School
昭和学院まで1310m
Location
| 





















