New Homes » Kanto » Chiba Prefecture » Ichikawa
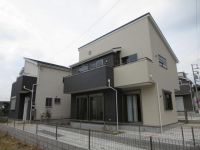 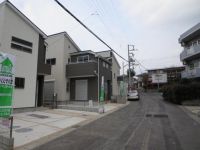
| | Ichikawa City, Chiba Prefecture 千葉県市川市 |
| Keisei Main Line "Keisei Nakayama" walk 13 minutes 京成本線「京成中山」歩13分 |
| ●●● to options construction services carried out during the ●●● popular Nakayama was newly built single-family, "the completion of all five buildings. " ●●●オプション工事サービス実施中●●●人気の中山に全5棟の新築戸建「完成しました。」 |
| ◆ Entrance door keyless ◇ three-sided mirror vanity ◆ Luxury unit bus ◇ no wax-type flooring other, Various additional construction also please feel free to ask ◆玄関ドアキーレス◇三面鏡洗面化粧台◆高級ユニットバス◇ノーワックスタイプフローリングその他、いろいろな追加工事もお気軽にご依頼ください |
Features pickup 特徴ピックアップ | | Measures to conserve energy / Corresponding to the flat-35S / Pre-ground survey / Seismic fit / Immediate Available / 2 along the line more accessible / LDK18 tatami mats or more / Energy-saving water heaters / Super close / It is close to the city / System kitchen / Bathroom Dryer / A quiet residential area / Around traffic fewer / Japanese-style room / Shaping land / Washbasin with shower / Face-to-face kitchen / Toilet 2 places / Bathroom 1 tsubo or more / 2-story / 2 or more sides balcony / Double-glazing / Warm water washing toilet seat / Underfloor Storage / The window in the bathroom / Ventilation good / Walk-in closet / water filter / Living stairs / City gas / Attic storage / Development subdivision in 省エネルギー対策 /フラット35Sに対応 /地盤調査済 /耐震適合 /即入居可 /2沿線以上利用可 /LDK18畳以上 /省エネ給湯器 /スーパーが近い /市街地が近い /システムキッチン /浴室乾燥機 /閑静な住宅地 /周辺交通量少なめ /和室 /整形地 /シャワー付洗面台 /対面式キッチン /トイレ2ヶ所 /浴室1坪以上 /2階建 /2面以上バルコニー /複層ガラス /温水洗浄便座 /床下収納 /浴室に窓 /通風良好 /ウォークインクロゼット /浄水器 /リビング階段 /都市ガス /屋根裏収納 /開発分譲地内 | Price 価格 | | 29,800,000 yen ~ 34,800,000 yen 2980万円 ~ 3480万円 | Floor plan 間取り | | 3LDK + S (storeroom) ~ 4LDK 3LDK+S(納戸) ~ 4LDK | Units sold 販売戸数 | | 5 units 5戸 | Total units 総戸数 | | 5 units 5戸 | Land area 土地面積 | | 121.81 sq m ~ 134.67 sq m (measured) 121.81m2 ~ 134.67m2(実測) | Building area 建物面積 | | 93.96 sq m ~ 98.01 sq m (measured) 93.96m2 ~ 98.01m2(実測) | Driveway burden-road 私道負担・道路 | | Road width: 4m, Concrete pavement 道路幅:4m、コンクリート舗装 | Completion date 完成時期(築年月) | | October 2013 2013年10月 | Address 住所 | | Ichikawa City, Chiba Prefecture Nakayama 2 千葉県市川市中山2 | Traffic 交通 | | Keisei Main Line "Keisei Nakayama" walk 13 minutes
JR Sobu Line "Shimousa Nakayama" walk 16 minutes on the Tokyo Metro Tozai Line "Funabashi" walk 28 minutes 京成本線「京成中山」歩13分
JR総武線「下総中山」歩16分東京メトロ東西線「西船橋」歩28分
| Person in charge 担当者より | | Rep Kamono Masakazu Age: 30s Nice to meet you, You and Kamono Masakazu anymore. 2 girls, Boy is one of the family of five. It will especially look for new home of the person with children is to help taking advantage of their experience to the full. 担当者加茂野 雅一年齢:30代はじめまして、加茂野雅一ともうします。女の子2人、男の子1人の5人家族です。特にお子様のいる方の新居探しは自身の経験をフルに活かしてお手伝いさせて頂きます。 | Contact お問い合せ先 | | TEL: 0800-603-0581 [Toll free] mobile phone ・ Also available from PHS
Caller ID is not notified
Please contact the "we saw SUUMO (Sumo)"
If it does not lead, If the real estate company TEL:0800-603-0581【通話料無料】携帯電話・PHSからもご利用いただけます
発信者番号は通知されません
「SUUMO(スーモ)を見た」と問い合わせください
つながらない方、不動産会社の方は
| Building coverage, floor area ratio 建ぺい率・容積率 | | Kenpei rate: 40%, Volume ratio: 80% 建ペい率:40%、容積率:80% | Time residents 入居時期 | | Immediate available 即入居可 | Land of the right form 土地の権利形態 | | Ownership 所有権 | Structure and method of construction 構造・工法 | | Wooden 2-story (framing method) 木造2階建(軸組工法) | Use district 用途地域 | | One low-rise 1種低層 | Land category 地目 | | Residential land 宅地 | Other limitations その他制限事項 | | Regulations have by the Landscape Act 景観法による規制有 | Overview and notices その他概要・特記事項 | | Contact: Kamono Masakazu 担当者:加茂野 雅一 | Company profile 会社概要 | | <Mediation> Governor of Chiba Prefecture (9) No. 007441 (the Company), Chiba Prefecture Building Lots and Buildings Transaction Business Association (Corporation) metropolitan area real estate Fair Trade Council member Century 21 (Ltd.) Sanhijiri real-estate and building Yubinbango273-0046 Funabashi, Chiba Prefecture Kamiyama-cho 1-118-4 <仲介>千葉県知事(9)第007441号(社)千葉県宅地建物取引業協会会員 (公社)首都圏不動産公正取引協議会加盟センチュリー21(株)三聖宅建〒273-0046 千葉県船橋市上山町1-118-4 |
Otherその他 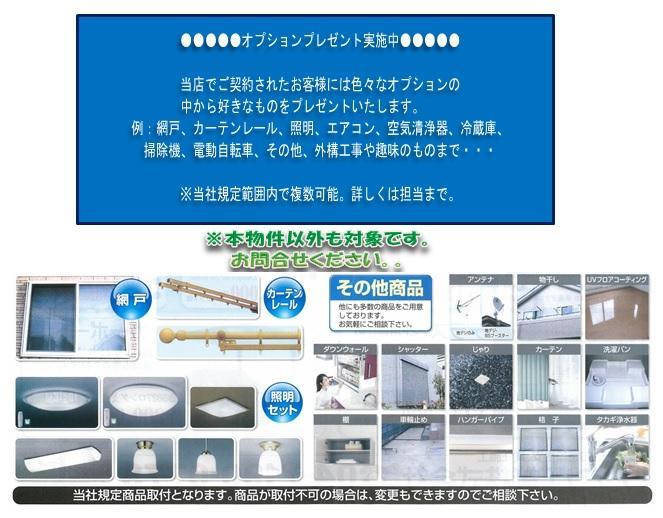 ● support a new life.
●新生活を応援します。
Local appearance photo現地外観写真 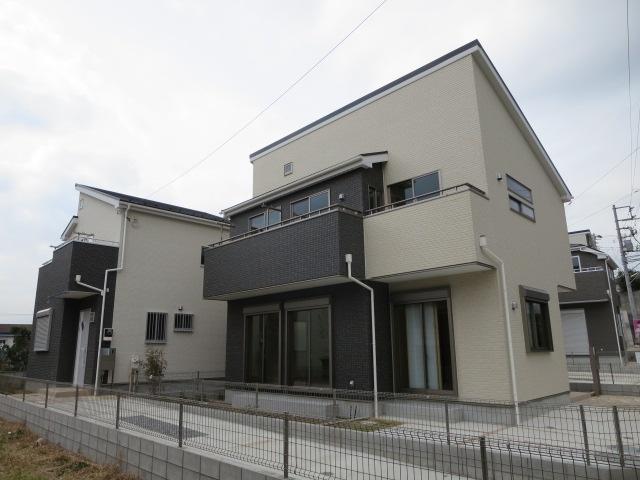 Development subdivision of all five buildings.
全5棟の開発分譲地です。
Local photos, including front road前面道路含む現地写真 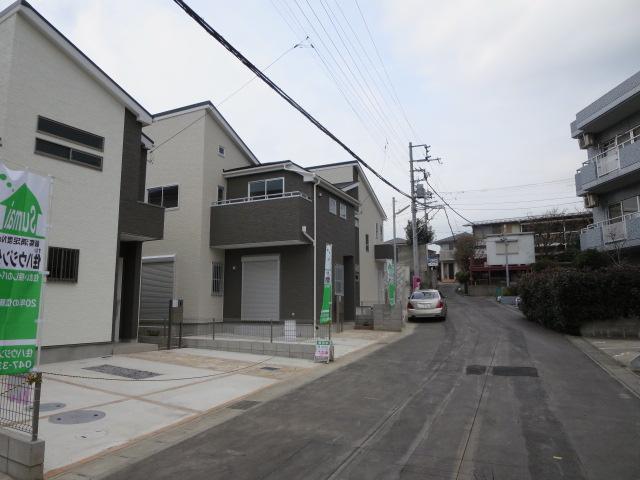 Front road is also widely, Garage Easy
前面道路も広く、車庫入れ楽々
Livingリビング 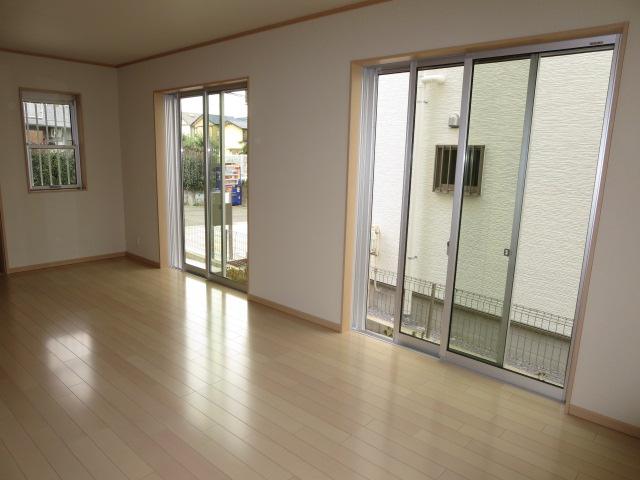 Floor wax free type.
フローリングはワックスフリータイプ。
Floor plan間取り図 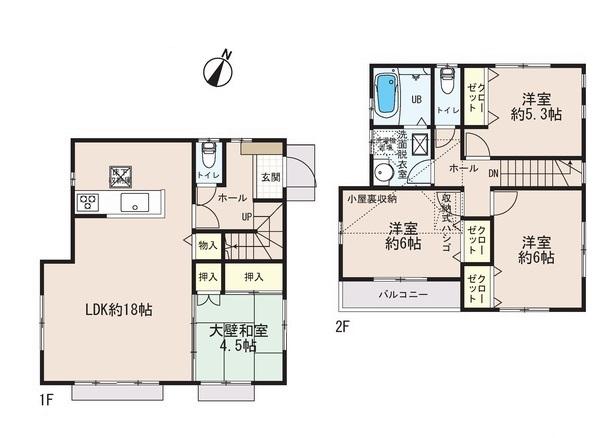 (1 Building), Price 32,800,000 yen, 4LDK, Land area 132.58 sq m , Building area 93.96 sq m
(1号棟)、価格3280万円、4LDK、土地面積132.58m2、建物面積93.96m2
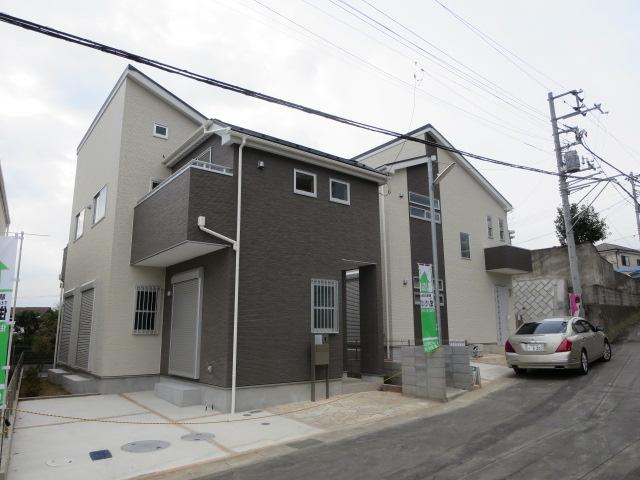 Local appearance photo
現地外観写真
Bathroom浴室 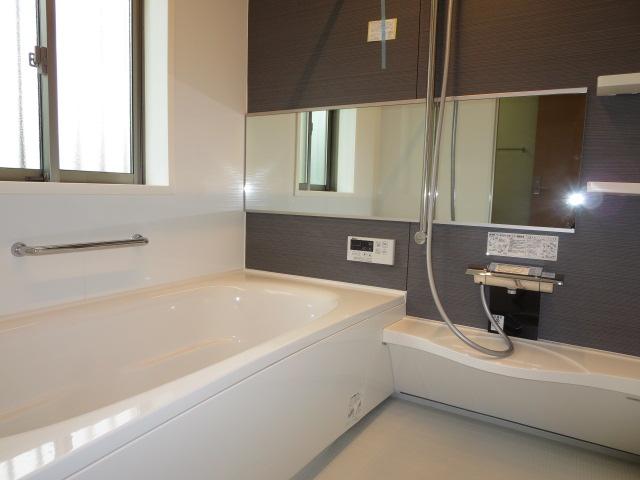 Oblong mirror, Stainless steel shower head, Lighting There is a sense of quality in the LED.
横長の鏡、ステンレスのシャワーヘッド、照明はLEDで高級感があります。
Kitchenキッチン 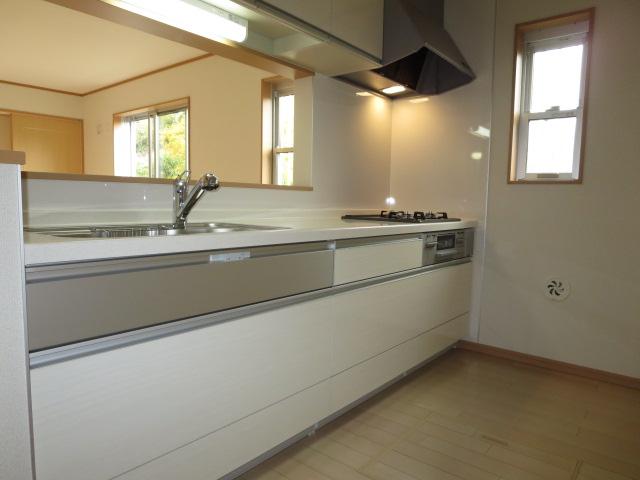 System kitchen with a water purifier, It has become a popular counter kitchen to wife.
浄水器付のシステムキッチンは、奥様に人気のカウンターキッチンになっております。
Non-living roomリビング以外の居室 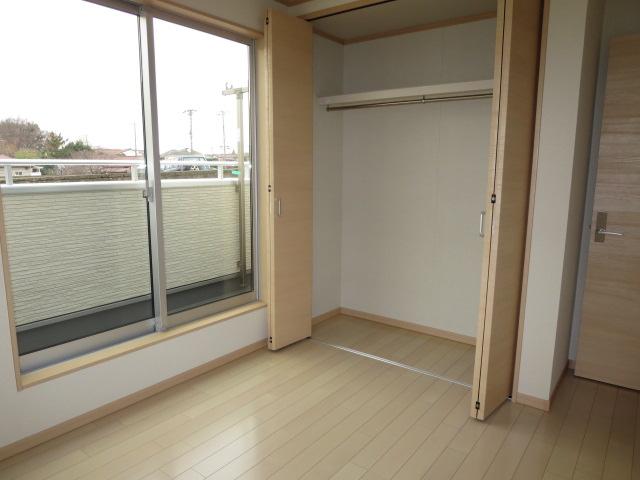 Each room there is of course storage.
各居室にはもちろん収納がございます。
Entrance玄関 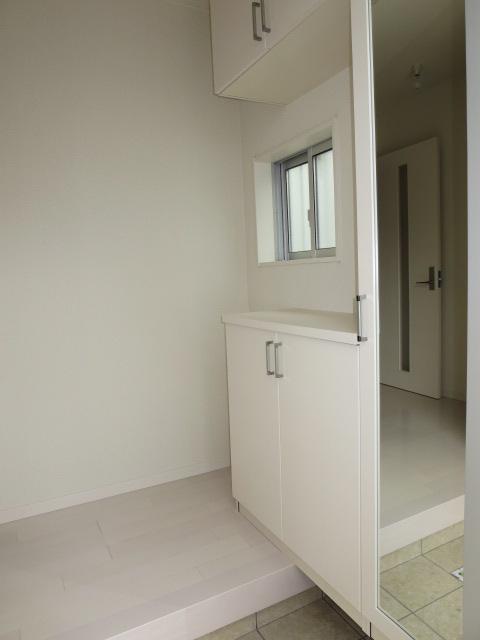 Is there is a large mirror on the front door.
玄関には大きな鏡がございます。
Wash basin, toilet洗面台・洗面所 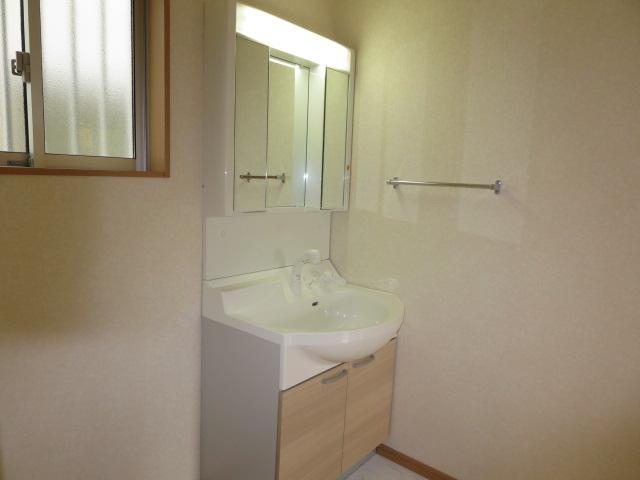 Three-sided mirror vanity is abundant storage.
三面鏡洗面化粧台は収納も豊富です。
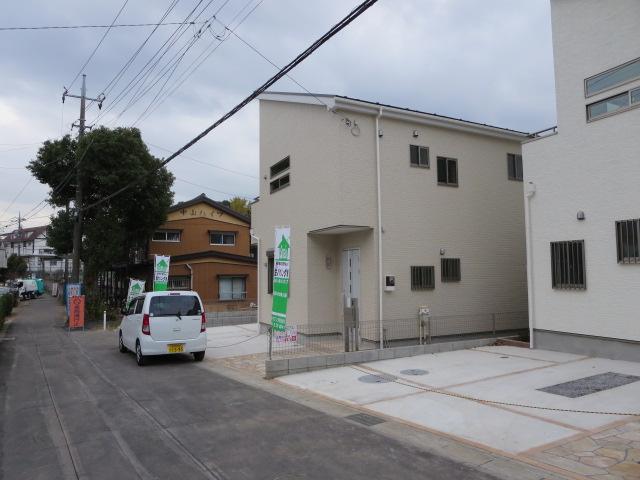 Local photos, including front road
前面道路含む現地写真
Parking lot駐車場 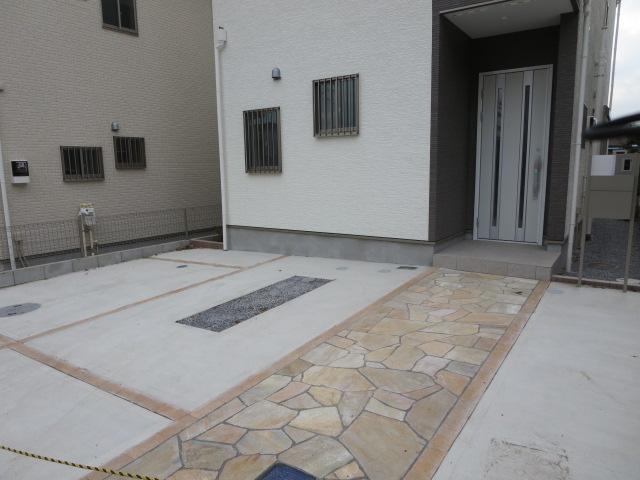 Car space 2 cars
カースペースは2台分
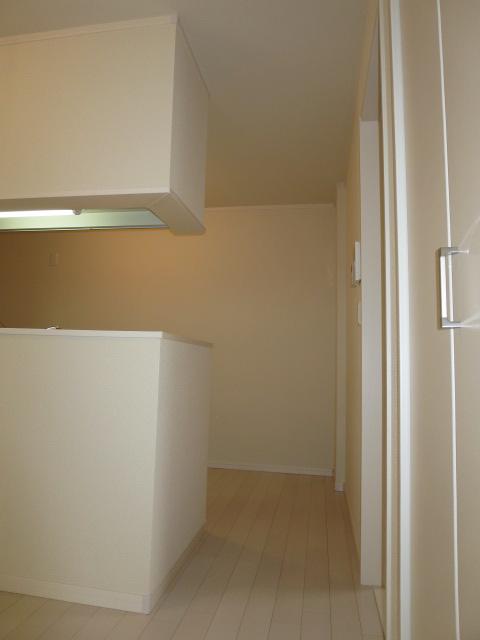 Other introspection
その他内観
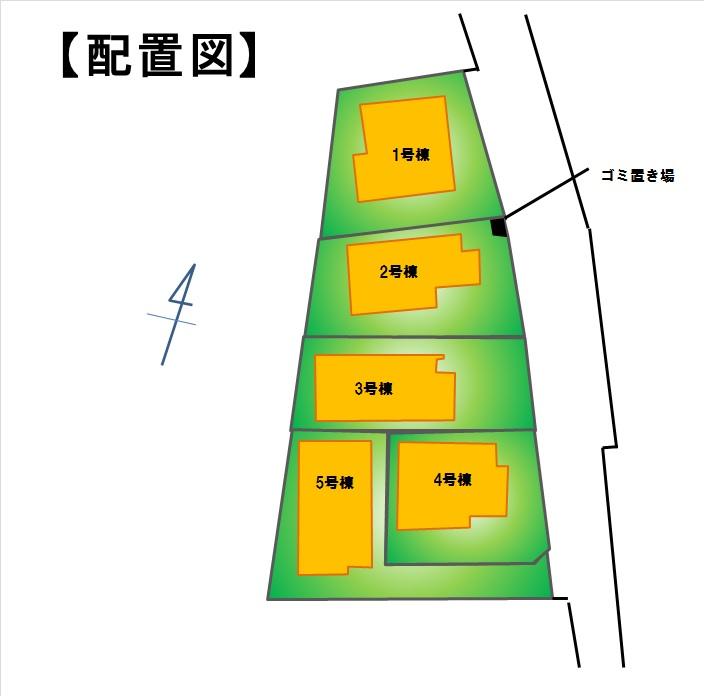 The entire compartment Figure
全体区画図
Floor plan間取り図 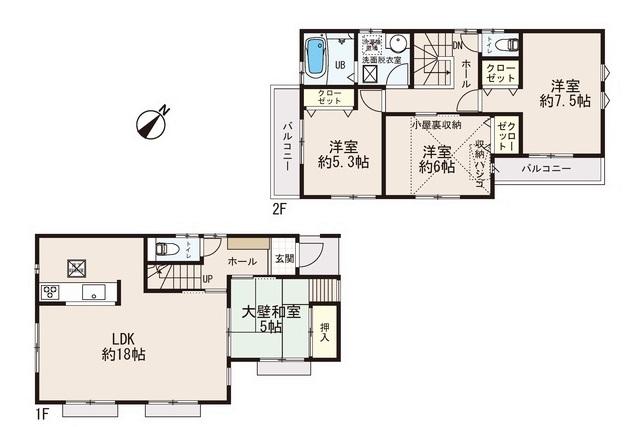 (Building 2), Price 32,800,000 yen, 4LDK, Land area 124.85 sq m , Building area 95.37 sq m
(2号棟)、価格3280万円、4LDK、土地面積124.85m2、建物面積95.37m2
Bathroom浴室 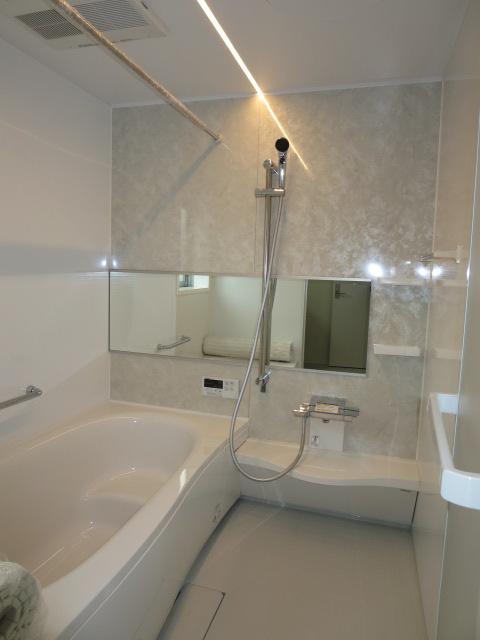 LED lights are illuminated with a single line, It has become a stylish bathroom.
LEDライトは1本の線で照らし、おしゃれな浴室となってます。
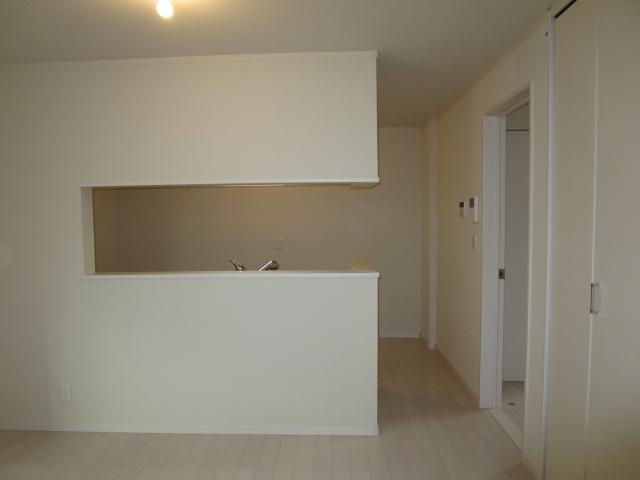 Kitchen
キッチン
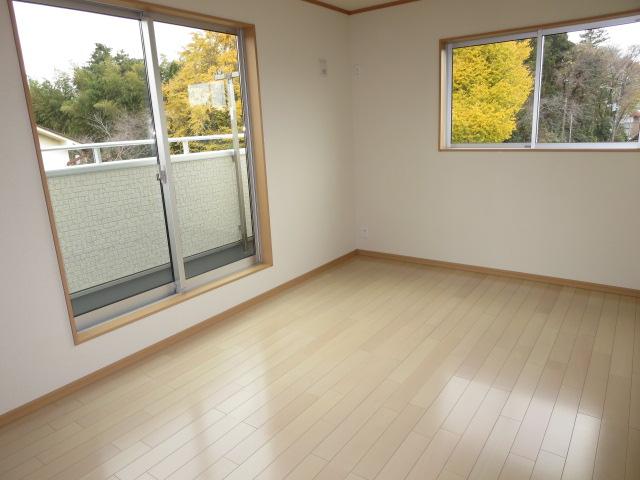 Non-living room
リビング以外の居室
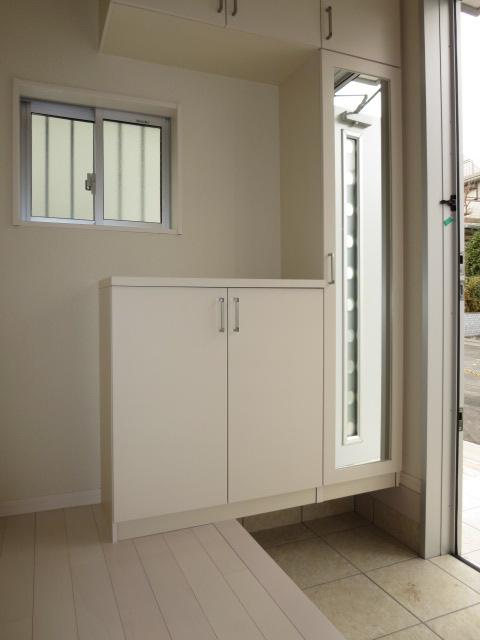 Entrance
玄関
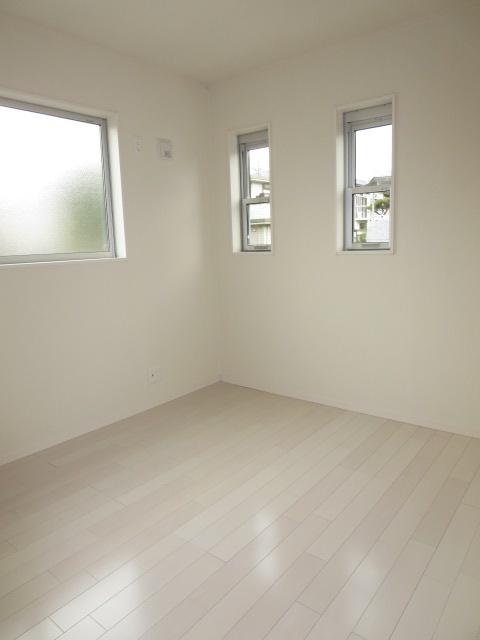 Other introspection
その他内観
Floor plan間取り図 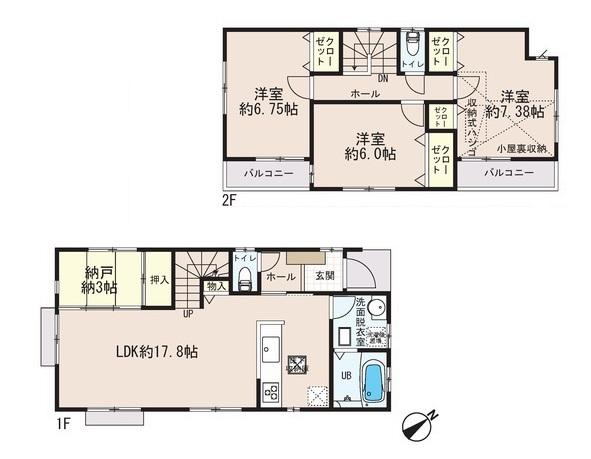 (3 Building), Price 34,800,000 yen, 3LDK+S, Land area 127.18 sq m , Building area 94.56 sq m
(3号棟)、価格3480万円、3LDK+S、土地面積127.18m2、建物面積94.56m2
Location
|























