New Homes » Kanto » Chiba Prefecture » Ichikawa
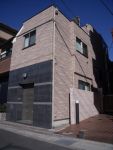 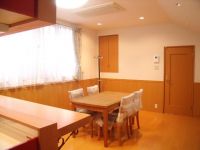
| | Ichikawa City, Chiba Prefecture 千葉県市川市 |
| JR Sobu Line "Motoyawata" walk 7 minutes JR総武線「本八幡」歩7分 |
| Immediate Available, All-electric, 2 along the line more accessible, Yang per good, Siemens south road, Barrier-free, Energy-saving water heaters, 2-story, IH cooking heater 即入居可、オール電化、2沿線以上利用可、陽当り良好、南側道路面す、バリアフリー、省エネ給湯器、2階建、IHクッキングヒーター |
| ■ 2009 Built. Not occupancy House. A room very clean, Immediate Available ■ All-electric kitchen ・ Safe housing of Eco Cute equipped ■ Sobu line Motoyawata Station 7-minute walk. Keisei Line or Toei Shinjuku Line also available ■ Also where you will find the office opening ■平成21年築。未入居戸建て。室内とても綺麗で、即入居可■オール電化キッチン・エコキュート搭載の安心住宅■総武線本八幡駅徒歩7分。京成線や都営新宿線も利用可能■事務所開設をお考えの方にも |
Features pickup 特徴ピックアップ | | Immediate Available / 2 along the line more accessible / Energy-saving water heaters / Yang per good / Siemens south road / Barrier-free / 2-story / IH cooking heater / All-electric 即入居可 /2沿線以上利用可 /省エネ給湯器 /陽当り良好 /南側道路面す /バリアフリー /2階建 /IHクッキングヒーター /オール電化 | Price 価格 | | 43,800,000 yen 4380万円 | Floor plan 間取り | | 4LDK 4LDK | Units sold 販売戸数 | | 1 units 1戸 | Total units 総戸数 | | 1 units 1戸 | Land area 土地面積 | | 73.25 sq m 73.25m2 | Building area 建物面積 | | 102.52 sq m 102.52m2 | Driveway burden-road 私道負担・道路 | | Nothing, South 12m width, West 4m width 無、南12m幅、西4m幅 | Completion date 完成時期(築年月) | | February 2009 2009年2月 | Address 住所 | | Ichikawa City, Chiba Prefecture Yawata 1 千葉県市川市八幡1 | Traffic 交通 | | JR Sobu Line "Motoyawata" walk 7 minutes Toei Shinjuku Line "Motoyawata" walk 8 minutes
Keisei Main Line "Onigoe" walk 8 minutes JR総武線「本八幡」歩7分都営新宿線「本八幡」歩8分
京成本線「鬼越」歩8分
| Related links 関連リンク | | [Related Sites of this company] 【この会社の関連サイト】 | Contact お問い合せ先 | | TEL: 0800-603-3048 [Toll free] mobile phone ・ Also available from PHS
Caller ID is not notified
Please contact the "we saw SUUMO (Sumo)"
If it does not lead, If the real estate company TEL:0800-603-3048【通話料無料】携帯電話・PHSからもご利用いただけます
発信者番号は通知されません
「SUUMO(スーモ)を見た」と問い合わせください
つながらない方、不動産会社の方は
| Building coverage, floor area ratio 建ぺい率・容積率 | | 80% ・ 200% 80%・200% | Time residents 入居時期 | | Immediate available 即入居可 | Land of the right form 土地の権利形態 | | Ownership 所有権 | Structure and method of construction 構造・工法 | | Wooden 2-story 木造2階建 | Use district 用途地域 | | Residential 近隣商業 | Overview and notices その他概要・特記事項 | | Facilities: Public Water Supply, This sewage, City gas, Parking: No 設備:公営水道、本下水、都市ガス、駐車場:無 | Company profile 会社概要 | | <Mediation> Governor of Chiba Prefecture (3) No. 014131 (the company), Chiba Prefecture Building Lots and Buildings Transaction Business Association (Corporation) metropolitan area real estate Fair Trade Council member (Ltd.) Yoshikazu housing Yubinbango272-0034 Ichikawa Ichikawa, Chiba Prefecture 2-2-11 <仲介>千葉県知事(3)第014131号(社)千葉県宅地建物取引業協会会員 (公社)首都圏不動産公正取引協議会加盟(株)慶和住宅〒272-0034 千葉県市川市市川2-2-11 |
Local appearance photo現地外観写真 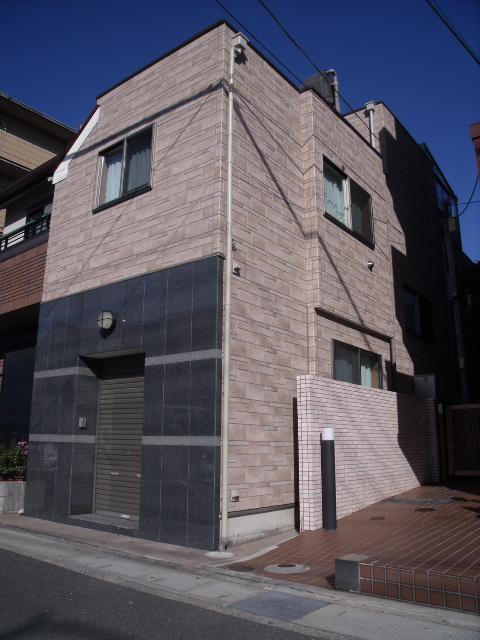 Local (12 May 2013) Shooting
現地(2013年12月)撮影
Livingリビング 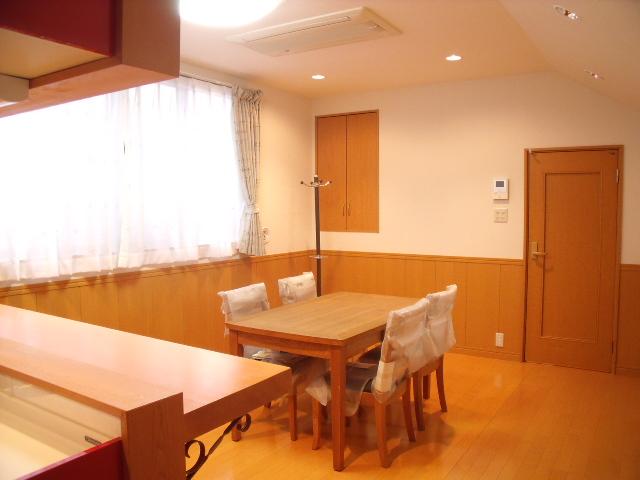 Local (12 May 2013) Shooting
現地(2013年12月)撮影
Floor plan間取り図 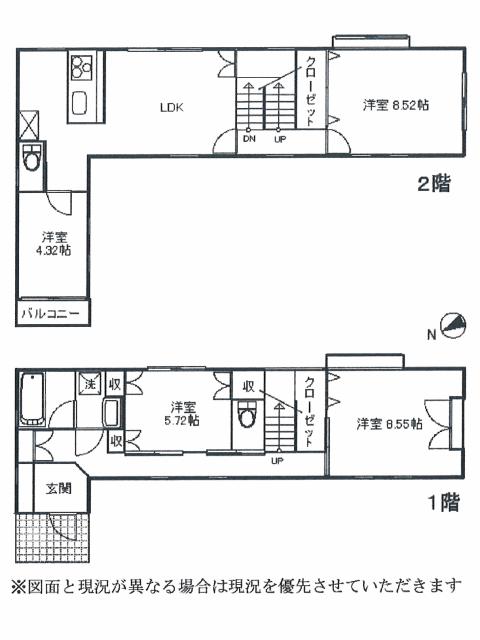 43,800,000 yen, 4LDK, Land area 73.25 sq m , Building area 102.52 sq m
4380万円、4LDK、土地面積73.25m2、建物面積102.52m2
Bathroom浴室 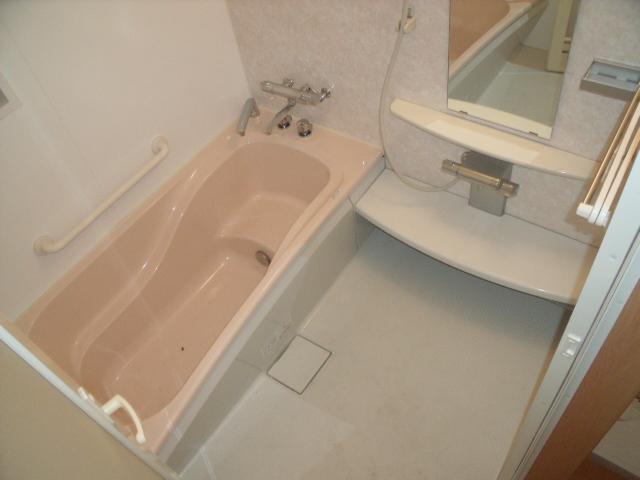 Local (12 May 2013) Shooting
現地(2013年12月)撮影
Kitchenキッチン 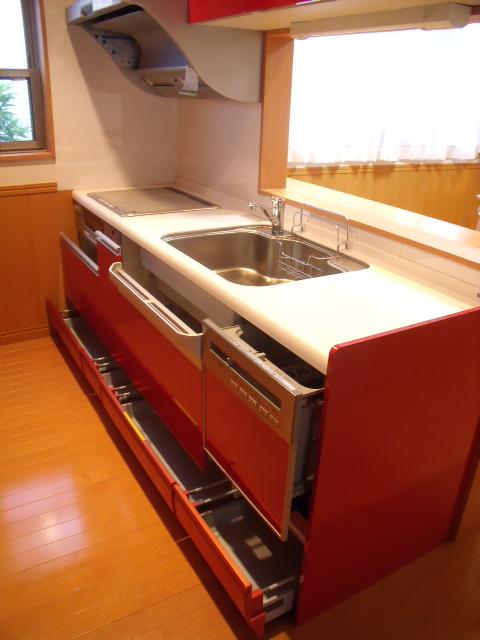 Local (12 May 2013) Shooting
現地(2013年12月)撮影
Non-living roomリビング以外の居室 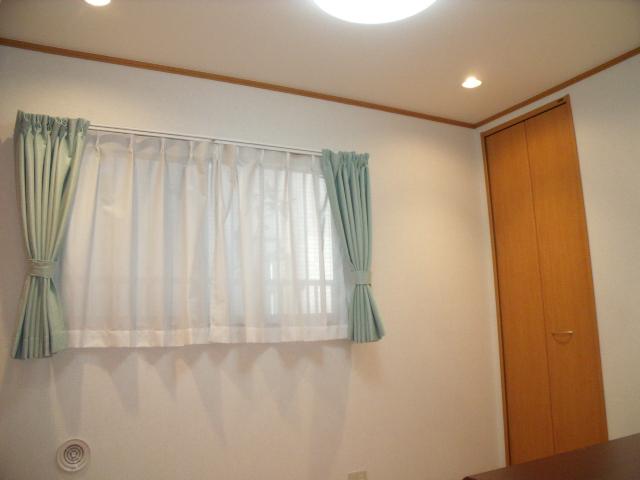 Local (12 May 2013) Shooting
現地(2013年12月)撮影
Entrance玄関 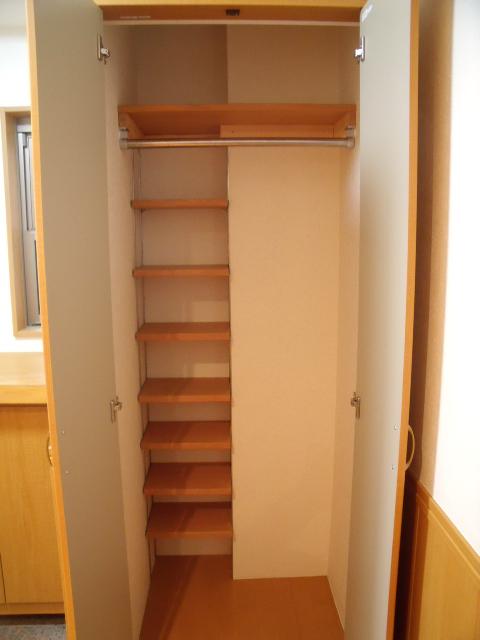 Local (12 May 2013) Shooting
現地(2013年12月)撮影
Balconyバルコニー 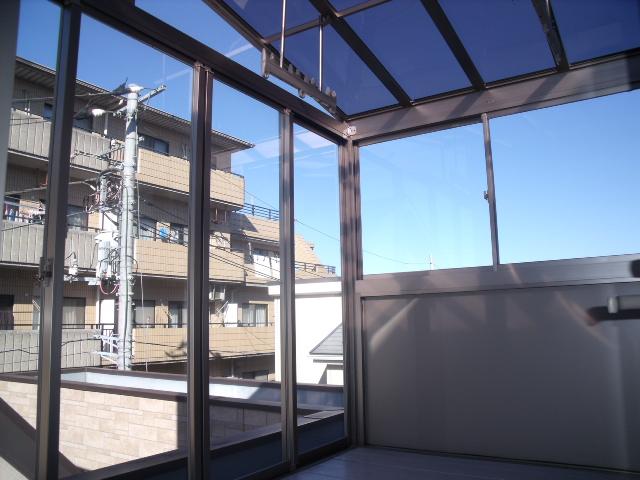 Local (12 May 2013) Shooting
現地(2013年12月)撮影
Supermarketスーパー 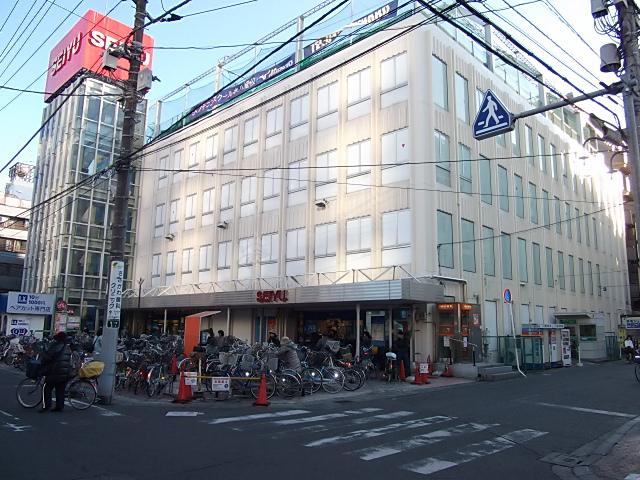 Seiyu Motoyawata to the store 626m
西友本八幡店まで626m
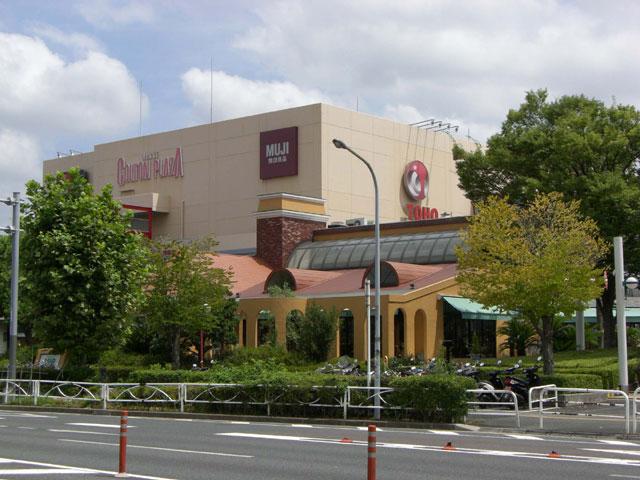 Nickel Colton until Plaza 640m
ニッケコルトンプラザまで640m
Government office役所 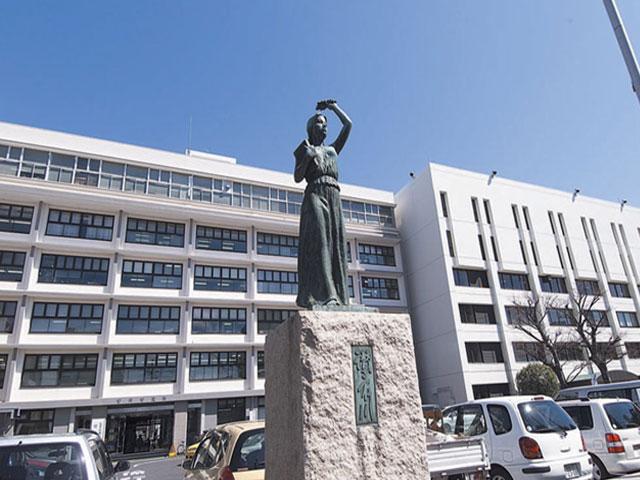 80m to Ichikawa City Hall
市川市役所まで80m
Primary school小学校 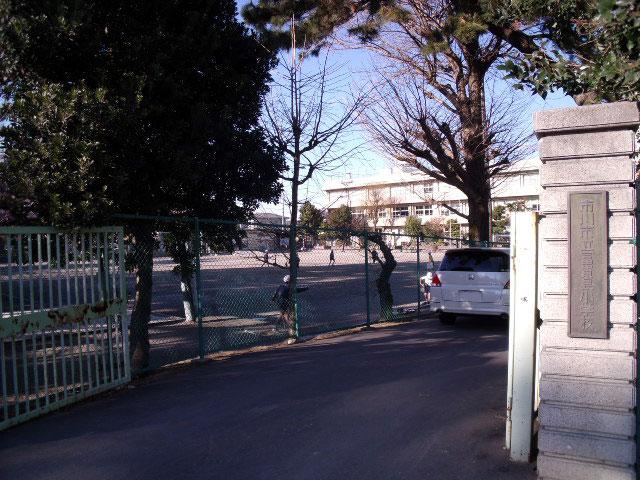 1200m to wipe Island Elementary School
冨貴島小学校まで1200m
Junior high school中学校 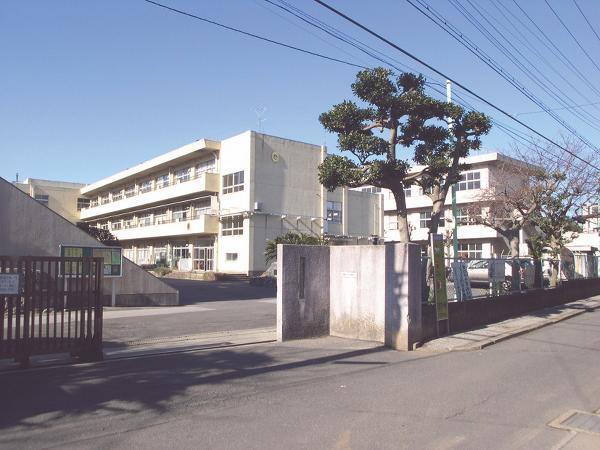 2960m to the third junior high school
第三中学校まで2960m
Location
|














