New Homes » Kanto » Chiba Prefecture » Ichikawa
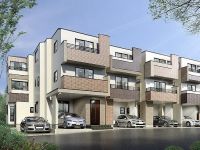 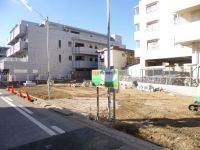
| | Ichikawa City, Chiba Prefecture 千葉県市川市 |
| Tokyo Metro Tozai Line "Gyotoku" walk 3 minutes 東京メトロ東西線「行徳」歩3分 |
Features pickup 特徴ピックアップ | | Corresponding to the flat-35S / Super close / It is close to the city / System kitchen / Bathroom Dryer / Yang per good / All room storage / Flat to the station / LDK15 tatami mats or more / Around traffic fewer / Or more before road 6m / Washbasin with shower / Face-to-face kitchen / 3 face lighting / Barrier-free / Toilet 2 places / Bathroom 1 tsubo or more / Southeast direction / Double-glazing / Otobasu / Warm water washing toilet seat / Underfloor Storage / The window in the bathroom / TV monitor interphone / Ventilation good / All living room flooring / Built garage / Dish washing dryer / Walk-in closet / water filter / Three-story or more / Living stairs / City gas / Storeroom / Flat terrain / Floor heating フラット35Sに対応 /スーパーが近い /市街地が近い /システムキッチン /浴室乾燥機 /陽当り良好 /全居室収納 /駅まで平坦 /LDK15畳以上 /周辺交通量少なめ /前道6m以上 /シャワー付洗面台 /対面式キッチン /3面採光 /バリアフリー /トイレ2ヶ所 /浴室1坪以上 /東南向き /複層ガラス /オートバス /温水洗浄便座 /床下収納 /浴室に窓 /TVモニタ付インターホン /通風良好 /全居室フローリング /ビルトガレージ /食器洗乾燥機 /ウォークインクロゼット /浄水器 /3階建以上 /リビング階段 /都市ガス /納戸 /平坦地 /床暖房 | Event information イベント情報 | | Local sales meetings (please visitors to direct local) schedule / Every Saturday, Sunday and public holidays time / 11:00 ~ 16: 00 ● We have held a weekly Saturday and Sunday (holiday) local sales meeting. ● can also guide you to the finished properties model house 現地販売会(直接現地へご来場ください)日程/毎週土日祝時間/11:00 ~ 16:00●毎週土日(祝日)現地販売会を開催しております。●完成物件モデルハウスへのご案内も可能 | Property name 物件名 | | Gyotokuekimae 2-chome, new construction condominiums All six buildings 行徳駅前2丁目新築分譲住宅 全6棟 | Price 価格 | | 41,800,000 yen ~ 47,800,000 yen 4180万円 ~ 4780万円 | Floor plan 間取り | | 2LDK + 2S (storeroom) ~ 4LDK 2LDK+2S(納戸) ~ 4LDK | Units sold 販売戸数 | | 6 units 6戸 | Total units 総戸数 | | 6 units 6戸 | Land area 土地面積 | | 59.32 sq m ~ 69.02 sq m (registration) 59.32m2 ~ 69.02m2(登記) | Building area 建物面積 | | 92.12 sq m ~ 106.78 sq m (registration) 92.12m2 ~ 106.78m2(登記) | Driveway burden-road 私道負担・道路 | | Seddo southeast side 6m public road 南東側6m公道に接道 | Completion date 完成時期(築年月) | | April 2014 early schedule 2014年4月上旬予定 | Address 住所 | | Ichikawa City, Chiba Prefecture Gyotokuekimae 2-10 千葉県市川市行徳駅前2-10 | Traffic 交通 | | Tokyo Metro Tozai Line "Gyotoku" walk 3 minutes
Tokyo Metro Tozai Line "Myoden" walk 19 minutes
Tokyo Metro Tozai Line "Minamigyotoku" walk 22 minutes 東京メトロ東西線「行徳」歩3分
東京メトロ東西線「妙典」歩19分
東京メトロ東西線「南行徳」歩22分
| Person in charge 担当者より | | [Regarding this property.] Gyōtoku Station 3-minute walk, All six buildings is a subdivision. Also it has been enhanced in the neighborhood, such as even better shopping facilities per yang. 【この物件について】行徳駅徒歩3分、全6棟の分譲地です。陽当たりもよく買い物施設なども近隣に充実しています。 | Contact お問い合せ先 | | TEL: 0800-603-4072 [Toll free] mobile phone ・ Also available from PHS
Caller ID is not notified
Please contact the "we saw SUUMO (Sumo)"
If it does not lead, If the real estate company TEL:0800-603-4072【通話料無料】携帯電話・PHSからもご利用いただけます
発信者番号は通知されません
「SUUMO(スーモ)を見た」と問い合わせください
つながらない方、不動産会社の方は
| Building coverage, floor area ratio 建ぺい率・容積率 | | Kenpei rate: 60%, Volume ratio: 200% 建ペい率:60%、容積率:200% | Time residents 入居時期 | | April 2014 early schedule 2014年4月上旬予定 | Land of the right form 土地の権利形態 | | Ownership 所有権 | Structure and method of construction 構造・工法 | | Wooden three-story (conventional method) 木造3階建て(在来工法) | Use district 用途地域 | | One dwelling 1種住居 | Land category 地目 | | Residential land 宅地 | Other limitations その他制限事項 | | Regulations have by the Landscape Act 景観法による規制有 | Overview and notices その他概要・特記事項 | | Building confirmation number: BNV 確済 13-1661 issue other 建築確認番号:BNV確済13-1661号他 | Company profile 会社概要 | | <Mediation> Minister of Land, Infrastructure and Transport (2) the first 007,129 No. Starts Pitattohausu Co. Gyotoku sales center Yubinbango272-0133 Ichikawa, Chiba Prefecture Gyotokuekimae 2-12-9 <仲介>国土交通大臣(2)第007129号スターツピタットハウス(株)行徳販売センター〒272-0133 千葉県市川市行徳駅前2-12-9 |
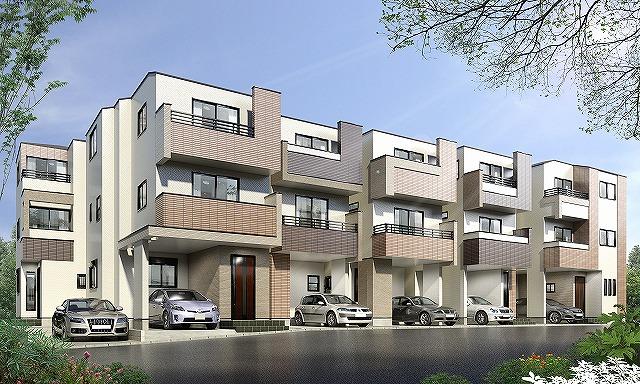 Rendering (appearance)
完成予想図(外観)
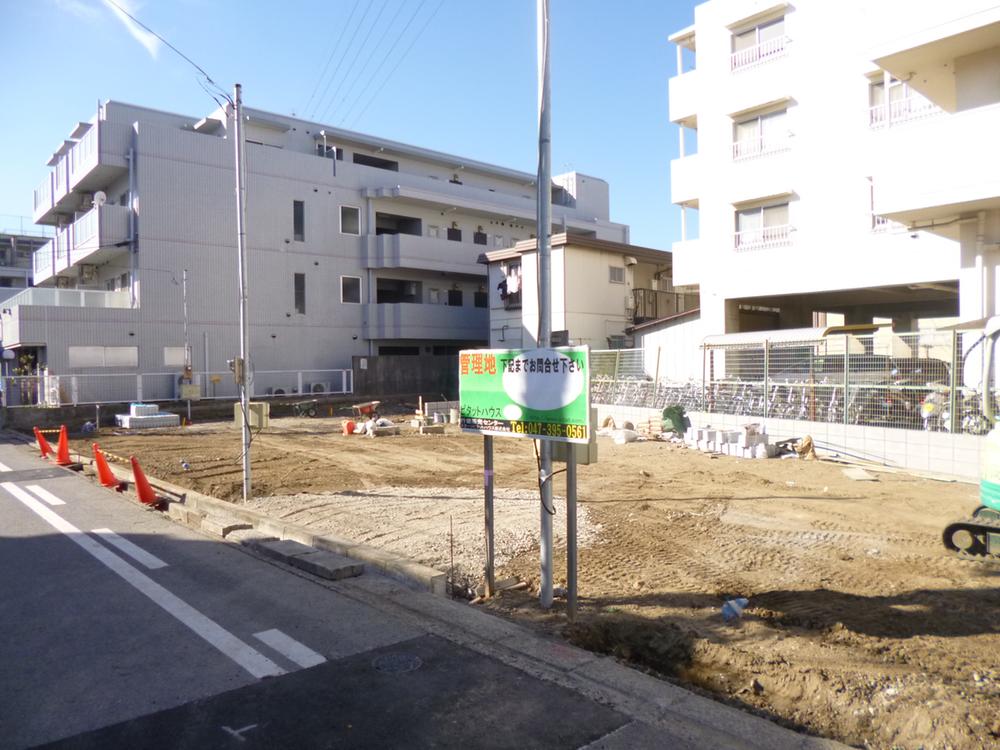 Local appearance photo
現地外観写真
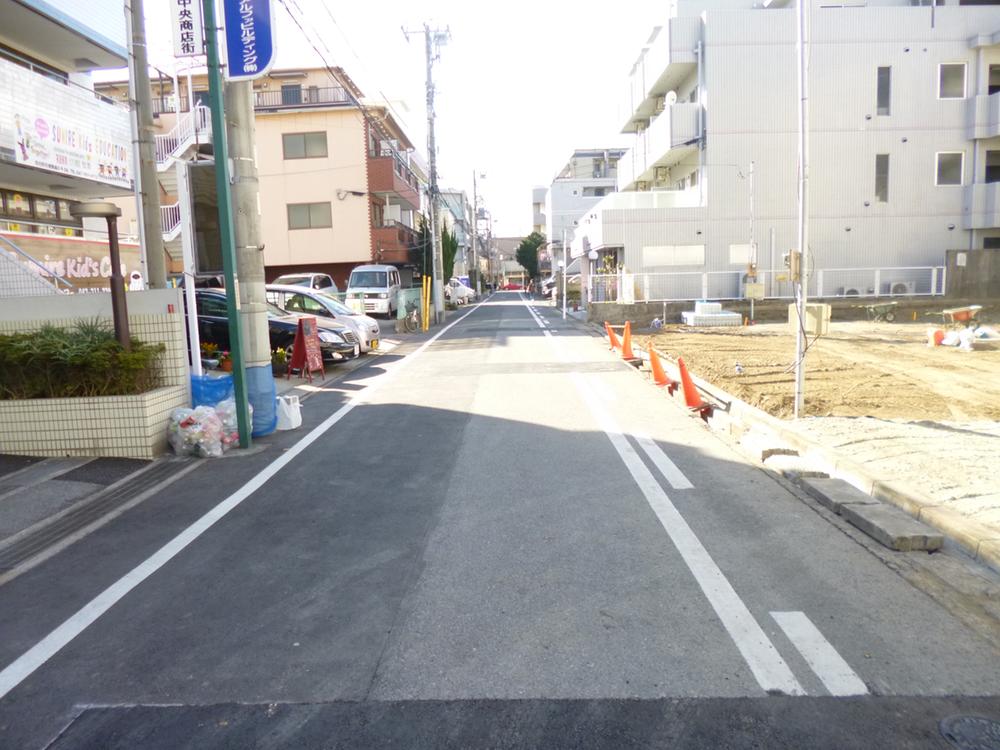 Local photos, including front road
前面道路含む現地写真
Floor plan間取り図 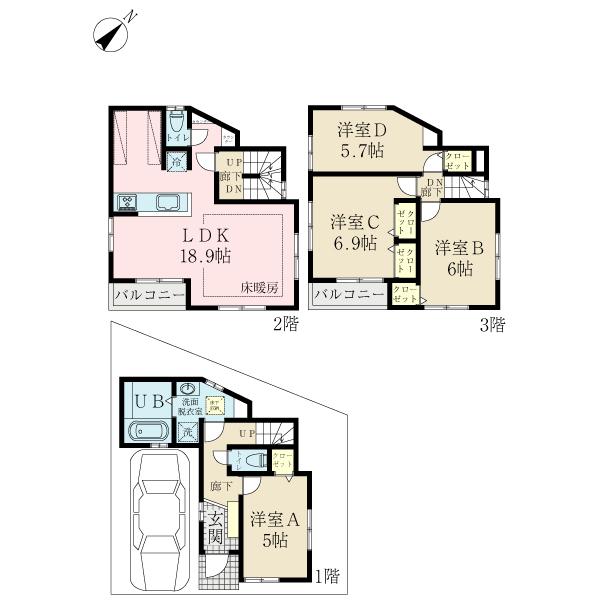 (A Building), Price 46,900,000 yen, 4LDK, Land area 60 sq m , Building area 106.75 sq m
(A号棟)、価格4690万円、4LDK、土地面積60m2、建物面積106.75m2
Livingリビング 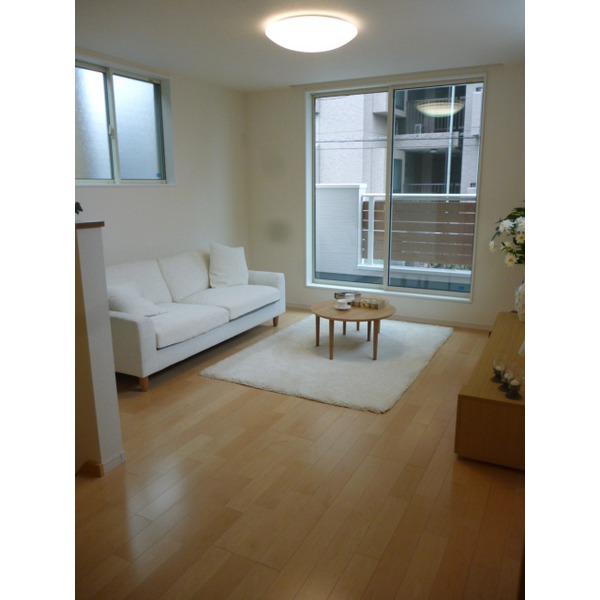 Example of construction
施工例
Bathroom浴室 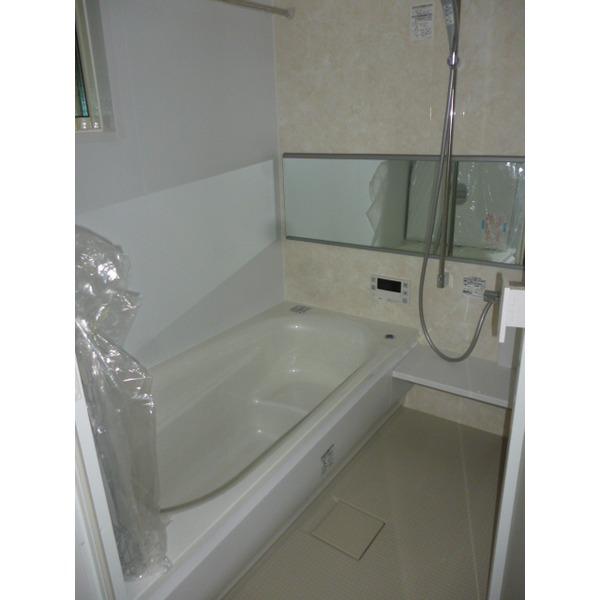 Example of construction
施工例
Kitchenキッチン 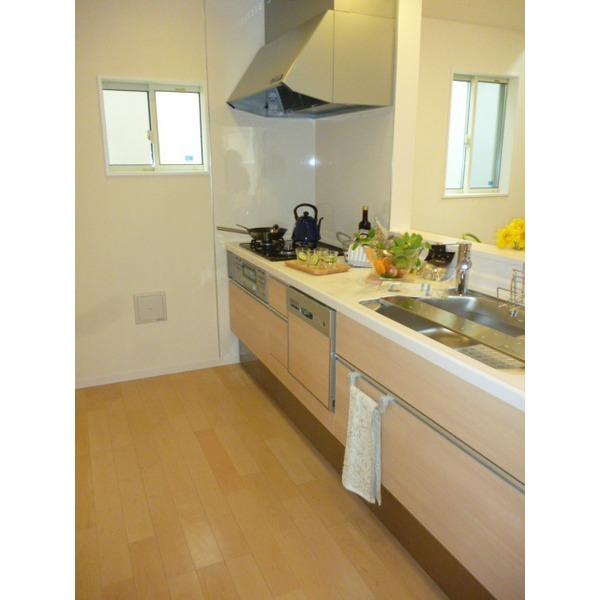 Example of construction
施工例
Primary school小学校 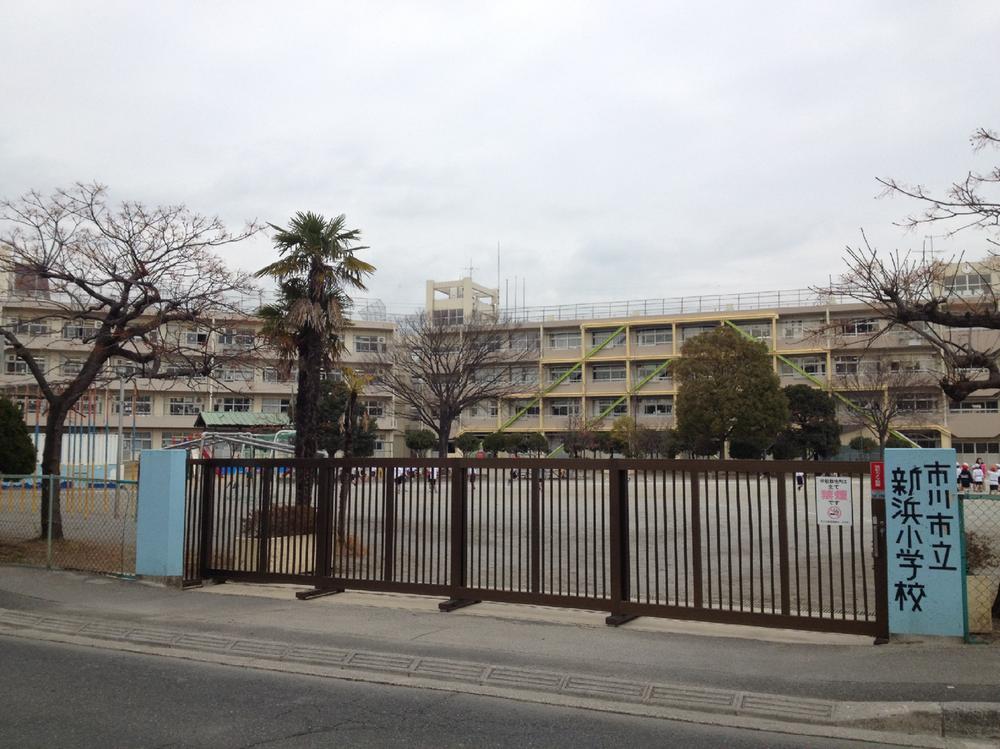 Niihama until elementary school 110m
新浜小学校まで110m
Floor plan間取り図 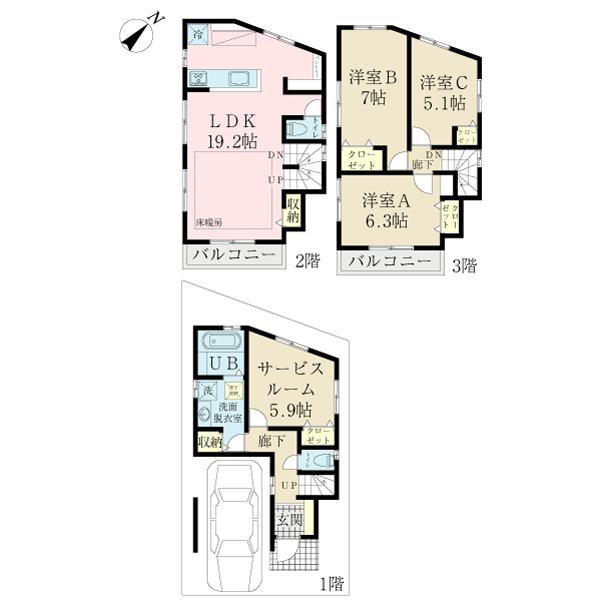 (B Building), Price 46,900,000 yen, 3LDK+S, Land area 60 sq m , Building area 106.75 sq m
(B号棟)、価格4690万円、3LDK+S、土地面積60m2、建物面積106.75m2
Kindergarten ・ Nursery幼稚園・保育園 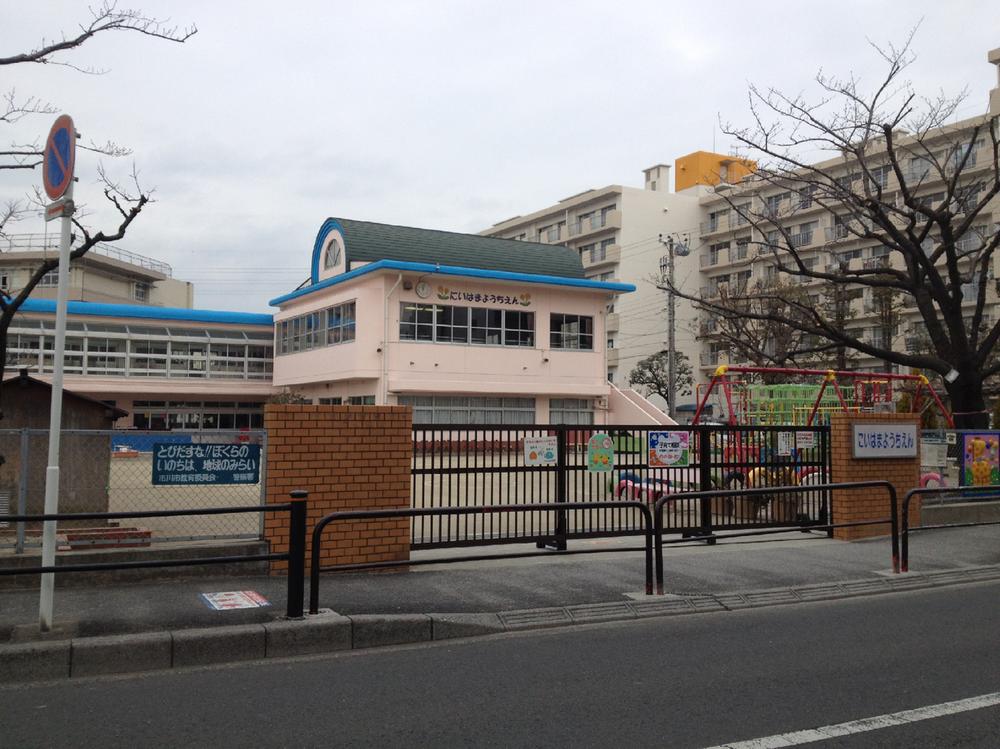 Niihama 215m to kindergarten
新浜幼稚園まで215m
Floor plan間取り図 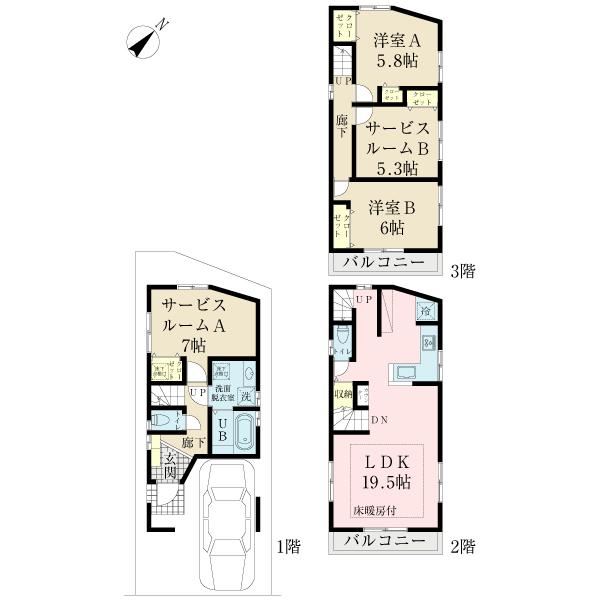 (C Building), Price 46,800,000 yen, 2LDK+2S, Land area 60 sq m , Building area 104.67 sq m
(C号棟)、価格4680万円、2LDK+2S、土地面積60m2、建物面積104.67m2
Junior high school中学校 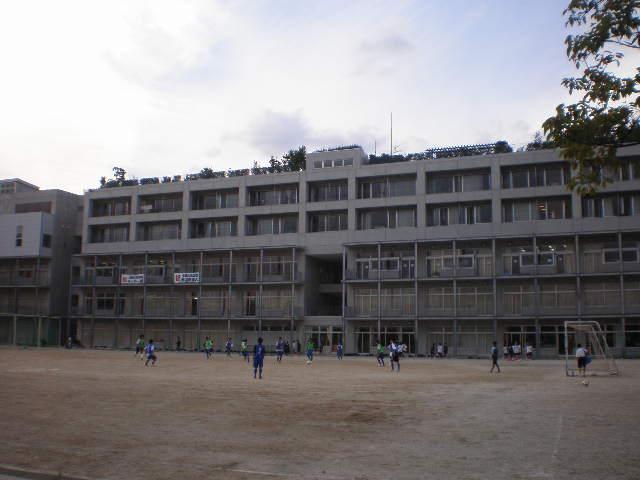 725m until the seventh junior high school
第七中学校まで725m
Floor plan間取り図 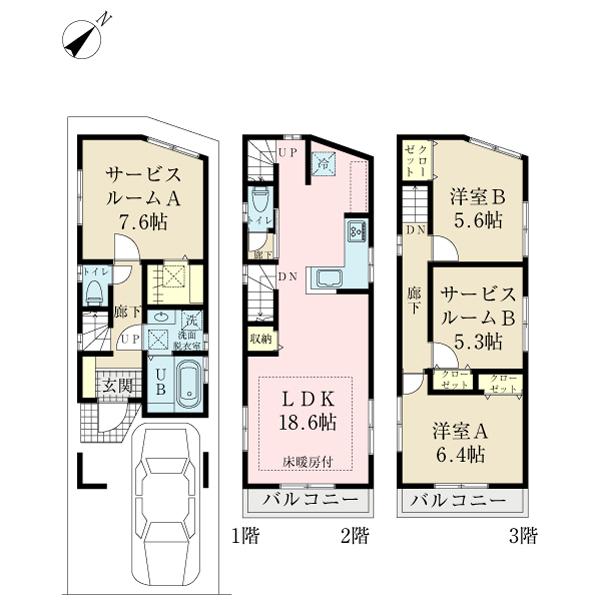 (D Building), Price 46,500,000 yen, 2LDK+2S, Land area 60 sq m , Building area 106.78 sq m
(D号棟)、価格4650万円、2LDK+2S、土地面積60m2、建物面積106.78m2
Supermarketスーパー 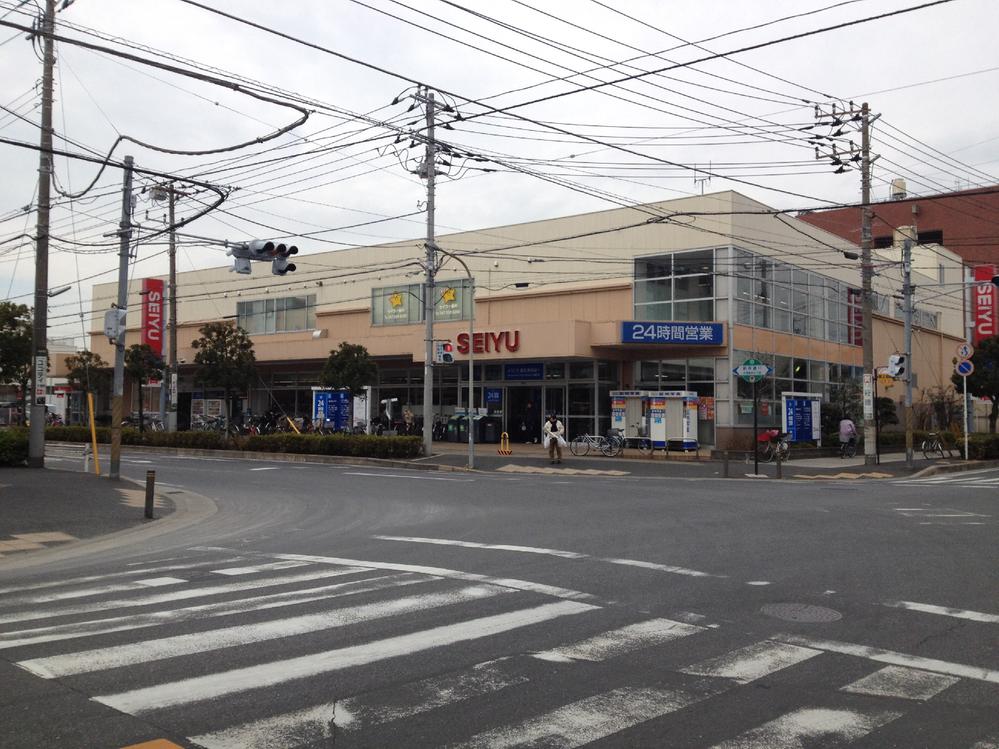 Until Seiyu 452m
西友まで452m
Floor plan間取り図 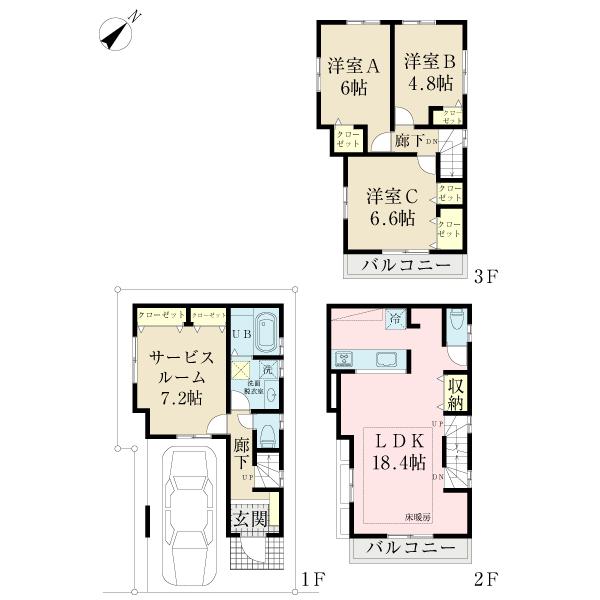 (E Building), Price 47,800,000 yen, 3LDK+S, Land area 59.32 sq m , Building area 106.69 sq m
(E号棟)、価格4780万円、3LDK+S、土地面積59.32m2、建物面積106.69m2
Park公園 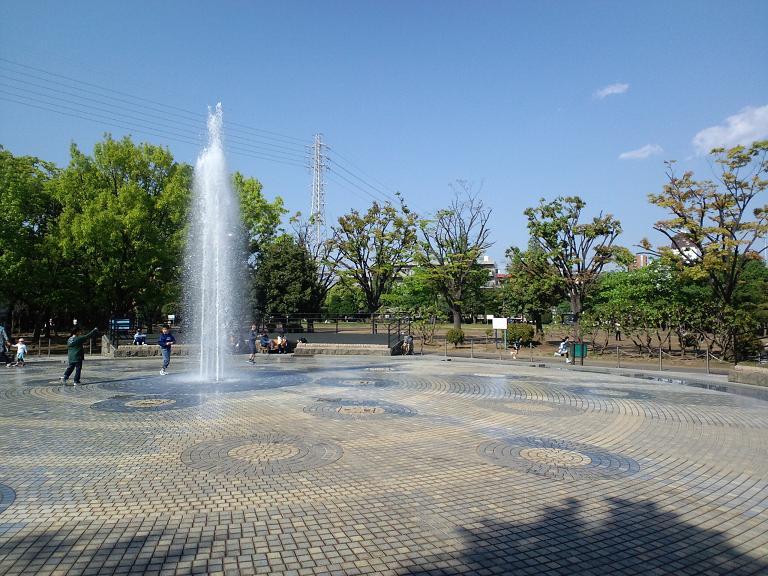 353m until Gyotokuekimae park
行徳駅前公園まで353m
Floor plan間取り図 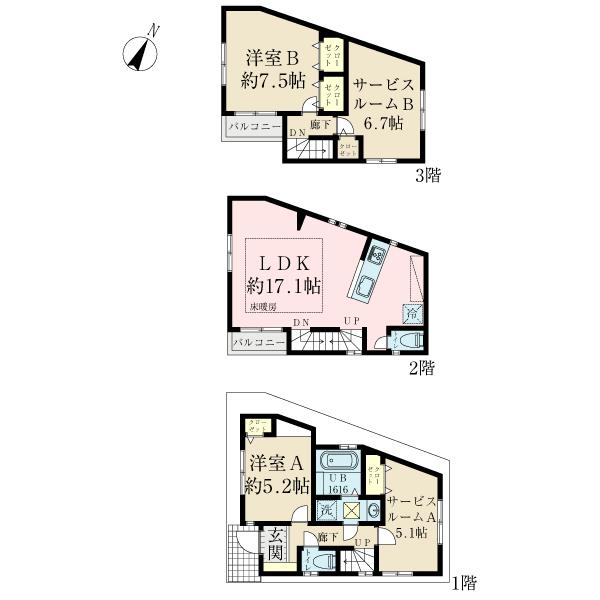 (F Building), Price 41,800,000 yen, 2LDK+2S, Land area 69.02 sq m , Building area 92.12 sq m
(F号棟)、価格4180万円、2LDK+2S、土地面積69.02m2、建物面積92.12m2
Location
|


















