New Homes » Kanto » Chiba Prefecture » Ichikawa
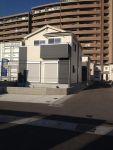 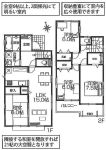
| | Ichikawa City, Chiba Prefecture 千葉県市川市 |
| Tokyo Metro Tozai Line "raw wood Zhongshan" walk 19 minutes 東京メトロ東西線「原木中山」歩19分 |
| Comfortable location life convenience facility is dotted around! A bright room with two-sided lighting in all room 6 quires more. 生活利便施設が周辺に点在の快適立地!全居室6帖以上で2面採光の明るい室内。 |
Features pickup 特徴ピックアップ | | 2 along the line more accessible / All room storage / LDK15 tatami mats or more / Or more before road 6m / Corner lot / Shaping land / Toilet 2 places / 2-story / The window in the bathroom / Walk-in closet / All room 6 tatami mats or more / City gas 2沿線以上利用可 /全居室収納 /LDK15畳以上 /前道6m以上 /角地 /整形地 /トイレ2ヶ所 /2階建 /浴室に窓 /ウォークインクロゼット /全居室6畳以上 /都市ガス | Price 価格 | | 38,800,000 yen 3880万円 | Floor plan 間取り | | 4LDK 4LDK | Units sold 販売戸数 | | 1 units 1戸 | Land area 土地面積 | | 115.12 sq m (registration) 115.12m2(登記) | Building area 建物面積 | | 98.94 sq m 98.94m2 | Driveway burden-road 私道負担・道路 | | Nothing, Southwest 6m width, West 4.5m width 無、南西6m幅、西4.5m幅 | Completion date 完成時期(築年月) | | September 2013 2013年9月 | Address 住所 | | Ichikawa City, Chiba Prefecture Onidaka 4 千葉県市川市鬼高4 | Traffic 交通 | | Tokyo Metro Tozai Line "raw wood Zhongshan" walk 19 minutes
JR Sobu Line "Motoyawata" walk 21 minutes JR Sobu Line "Shimousa Nakayama" walk 20 minutes 東京メトロ東西線「原木中山」歩19分
JR総武線「本八幡」歩21分JR総武線「下総中山」歩20分 | Related links 関連リンク | | [Related Sites of this company] 【この会社の関連サイト】 | Person in charge 担当者より | | Rep Ato Toshio 担当者阿藤 敏雄 | Contact お問い合せ先 | | TEL: 0800-603-0584 [Toll free] mobile phone ・ Also available from PHS
Caller ID is not notified
Please contact the "we saw SUUMO (Sumo)"
If it does not lead, If the real estate company TEL:0800-603-0584【通話料無料】携帯電話・PHSからもご利用いただけます
発信者番号は通知されません
「SUUMO(スーモ)を見た」と問い合わせください
つながらない方、不動産会社の方は
| Building coverage, floor area ratio 建ぺい率・容積率 | | 60% ・ 200% 60%・200% | Time residents 入居時期 | | Consultation 相談 | Land of the right form 土地の権利形態 | | Ownership 所有権 | Structure and method of construction 構造・工法 | | Wooden 2-story 木造2階建 | Use district 用途地域 | | Industry 工業 | Overview and notices その他概要・特記事項 | | Contact Person: Ato Toshio, Facilities: Public Water Supply, This sewage, City gas, Building confirmation number: No. 13UDI1W Ken 00581 担当者:阿藤 敏雄、設備:公営水道、本下水、都市ガス、建築確認番号:第13UDI1W建00581号 | Company profile 会社概要 | | <Mediation> Governor of Chiba Prefecture (8) No. 007677 (the Company), Chiba Prefecture Building Lots and Buildings Transaction Business Association (Corporation) metropolitan area real estate Fair Trade Council member Century 21 (Ltd.) Towa housing Gyotoku head office Yubinbango272-0133 Ichikawa, Chiba Prefecture Gyotokuekimae 2-8-6 <仲介>千葉県知事(8)第007677号(社)千葉県宅地建物取引業協会会員 (公社)首都圏不動産公正取引協議会加盟センチュリー21(株)東和ハウジング行徳本店〒272-0133 千葉県市川市行徳駅前2-8-6 |
Local appearance photo現地外観写真 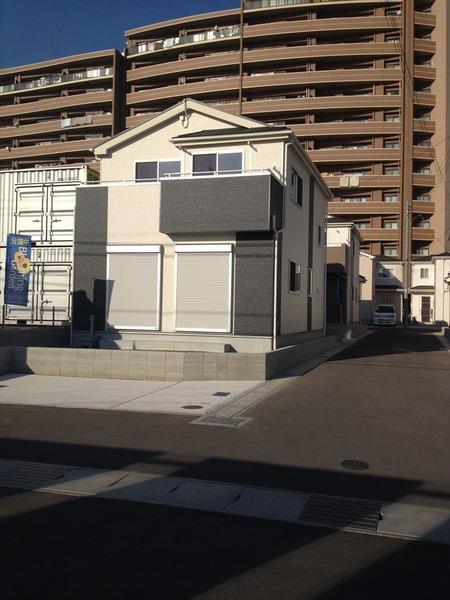 Yang per well in two directions land!
2方角地で陽当り良好!
Floor plan間取り図 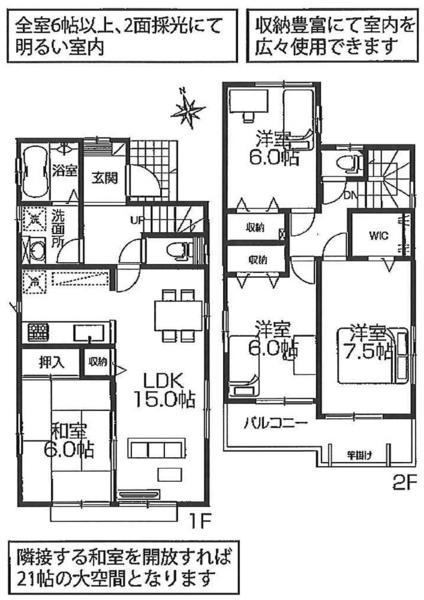 38,800,000 yen, 4LDK, Land area 115.12 sq m , Building area 98.94 sq m equipped with all the living room storage!
3880万円、4LDK、土地面積115.12m2、建物面積98.94m2 全居室収納完備!
Local photos, including front road前面道路含む現地写真 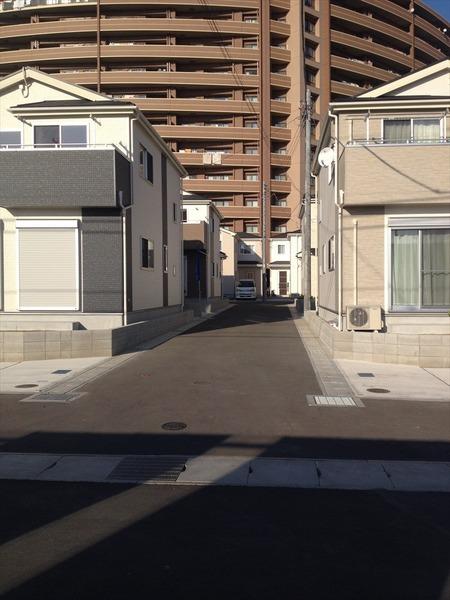 Comfortable location life convenience facility is dotted around
生活利便施設が周辺に点在の快適立地
The entire compartment Figure全体区画図 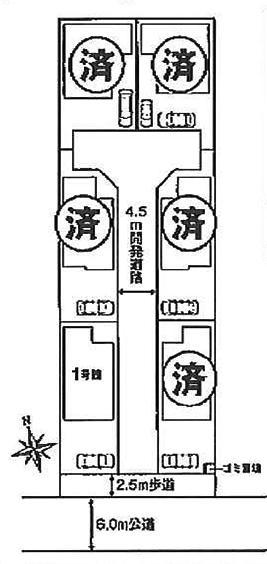 It became the remaining 1 compartment.
残り1区画となりました。
Location
|





