New Homes » Kanto » Chiba Prefecture » Ichikawa
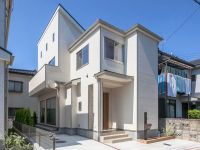 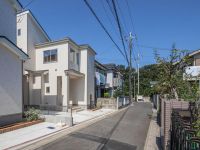
| | Ichikawa City, Chiba Prefecture 千葉県市川市 |
| KitaSosen "arrow Off" walk 12 minutes 北総線「矢切」歩12分 |
| Options Construction gift, Furniture & air-conditioned, Living-in stairs specifications family is visible, Spacious a loft オプション工事プレゼント、家具&エアコン付き、家族が見えるリビングイン階段仕様、広々なロフト付き |
| ■ To all of the customers who your conclusion of a contract in our company, Screen door ・ Curtain rail ・ TV antenna ... etc choose able options work for free ■ Nursery ・ kindergarten ・ primary school ・ Junior high school, Walk 15 minutes away children Easy & Mom and Pop is also a good location environment of peace of mind! ■ convenience store ・ Super also a 10-minute speaking walk every day shopping is also conveniently located environment! ■弊社にてご成約いただいた全てのお客様に、網戸・カーテンレール・TVアンテナ…etcお選びいただけるオプション工事プレゼント中■保育園・幼稚園・小学校・中学校、徒歩15分圏内お子様楽々&パパママも安心の好立地環境です!■コンビニ・スーパーも徒歩10分圏毎日のお買い物も便利な立地環境です! |
Features pickup 特徴ピックアップ | | Construction housing performance with evaluation / Design house performance with evaluation / Measures to conserve energy / Corresponding to the flat-35S / Pre-ground survey / Immediate Available / 2 along the line more accessible / Energy-saving water heaters / Super close / System kitchen / Yang per good / All room storage / A quiet residential area / LDK15 tatami mats or more / Around traffic fewer / Shaping land / garden / Washbasin with shower / Face-to-face kitchen / Wide balcony / Barrier-free / Bathroom 1 tsubo or more / 2-story / South balcony / Zenshitsuminami direction / Otobasu / Warm water washing toilet seat / loft / Underfloor Storage / The window in the bathroom / Atrium / TV monitor interphone / Leafy residential area / Ventilation good / All living room flooring / Living stairs / City gas / Located on a hill / Flat terrain 建設住宅性能評価付 /設計住宅性能評価付 /省エネルギー対策 /フラット35Sに対応 /地盤調査済 /即入居可 /2沿線以上利用可 /省エネ給湯器 /スーパーが近い /システムキッチン /陽当り良好 /全居室収納 /閑静な住宅地 /LDK15畳以上 /周辺交通量少なめ /整形地 /庭 /シャワー付洗面台 /対面式キッチン /ワイドバルコニー /バリアフリー /浴室1坪以上 /2階建 /南面バルコニー /全室南向き /オートバス /温水洗浄便座 /ロフト /床下収納 /浴室に窓 /吹抜け /TVモニタ付インターホン /緑豊かな住宅地 /通風良好 /全居室フローリング /リビング階段 /都市ガス /高台に立地 /平坦地 | Price 価格 | | 26,300,000 yen 2630万円 | Floor plan 間取り | | 3LDK 3LDK | Units sold 販売戸数 | | 1 units 1戸 | Total units 総戸数 | | 2 units 2戸 | Land area 土地面積 | | 106.69 sq m (32.27 tsubo) (measured) 106.69m2(32.27坪)(実測) | Building area 建物面積 | | 81.56 sq m (24.67 tsubo) (measured) 81.56m2(24.67坪)(実測) | Driveway burden-road 私道負担・道路 | | Nothing, Northeast 4m width 無、北東4m幅 | Completion date 完成時期(築年月) | | August 2013 2013年8月 | Address 住所 | | Ichikawa City, Chiba Prefecture, China content of 4 千葉県市川市中国分4 | Traffic 交通 | | KitaSosen "arrow Off" walk 12 minutes
JR Sobu Line "Ichikawa" bus 11 minutes Commercial large-affiliated high school walk 8 minutes total line north "Kita Kokubun" walk 19 minutes 北総線「矢切」歩12分
JR総武線「市川」バス11分商大付属高校歩8分北総線「北国分」歩19分
| Person in charge 担当者より | | Rep Katori Takayuki Age: 30s born Inzai ・ Is currently in Chiba Prefecture people of Funabashi city resident! Neighborhood environment, of course, Questions that will teach such as also your loophole root around property ・ What is your anxiety, At any time please do not hesitate to ask a question please apologize for voice 担当者香取 孝行年齢:30代生まれは印西市・現在は船橋市内在住の千葉県人です!近隣環境はもちろん、物件周辺の抜け道ルートなどもお教えしますご不明・ご不安なことは、いつでもどうぞお気軽にご質問お声掛け下さい | Contact お問い合せ先 | | TEL: 0800-603-0581 [Toll free] mobile phone ・ Also available from PHS
Caller ID is not notified
Please contact the "we saw SUUMO (Sumo)"
If it does not lead, If the real estate company TEL:0800-603-0581【通話料無料】携帯電話・PHSからもご利用いただけます
発信者番号は通知されません
「SUUMO(スーモ)を見た」と問い合わせください
つながらない方、不動産会社の方は
| Building coverage, floor area ratio 建ぺい率・容積率 | | 40% ・ 80% 40%・80% | Time residents 入居時期 | | Immediate available 即入居可 | Land of the right form 土地の権利形態 | | Ownership 所有権 | Structure and method of construction 構造・工法 | | Wooden 2-story 木造2階建 | Use district 用途地域 | | One low-rise 1種低層 | Other limitations その他制限事項 | | Scenic zone, Landscape district 風致地区、景観地区 | Overview and notices その他概要・特記事項 | | Contact: Katori Filial piety, Facilities: Public Water Supply, Individual septic tank, City gas, Parking: car space 担当者:香取 孝行、設備:公営水道、個別浄化槽、都市ガス、駐車場:カースペース | Company profile 会社概要 | | <Mediation> Governor of Chiba Prefecture (9) No. 007441 (the Company), Chiba Prefecture Building Lots and Buildings Transaction Business Association (Corporation) metropolitan area real estate Fair Trade Council member Century 21 (Ltd.) Sanhijiri real-estate and building Yubinbango273-0046 Funabashi, Chiba Prefecture Kamiyama-cho 1-118-4 <仲介>千葉県知事(9)第007441号(社)千葉県宅地建物取引業協会会員 (公社)首都圏不動産公正取引協議会加盟センチュリー21(株)三聖宅建〒273-0046 千葉県船橋市上山町1-118-4 |
Otherその他 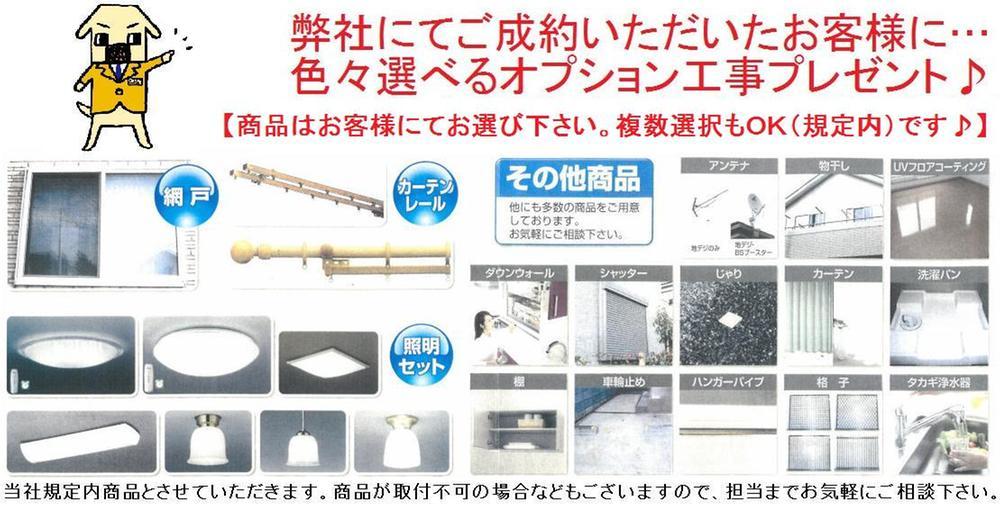 Options Construction gift
オプション工事プレゼント
Local appearance photo現地外観写真 ![Local appearance photo. [local ・ appearance] Second floor large atrium & loft, Appearance looks stylish (mid-September shooting 2013)](/images/chiba/ichikawa/bf5de50071.jpg) [local ・ appearance] Second floor large atrium & loft, Appearance looks stylish (mid-September shooting 2013)
【現地・外観】2階大きな吹抜け&ロフト付き、外観見た目もスタイリッシュです(2013年9月中旬撮影)
Local photos, including front road前面道路含む現地写真 ![Local photos, including front road. [local] Quiet streets living environment that is located in the scenic zone (mid-September shooting 2013)](/images/chiba/ichikawa/bf5de50072.jpg) [local] Quiet streets living environment that is located in the scenic zone (mid-September shooting 2013)
【現地】風致地区に位置した静かな街並み住環境です(2013年9月中旬撮影)
Floor plan間取り図 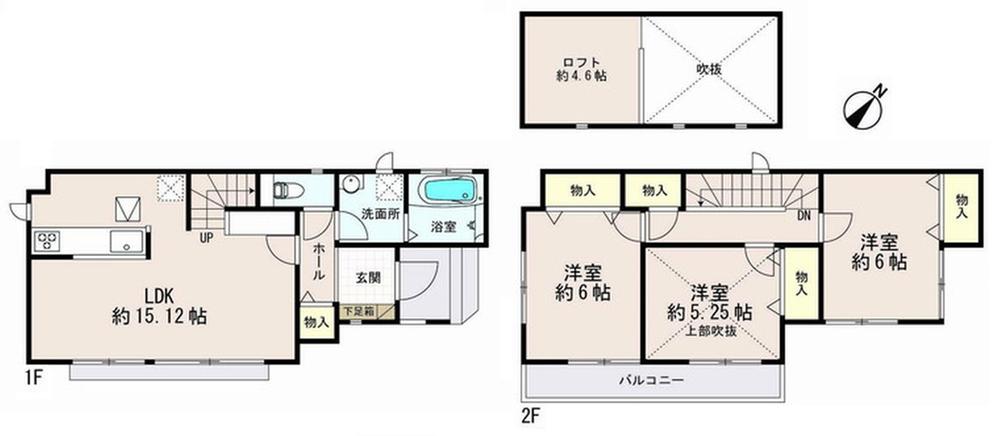 26,300,000 yen, 3LDK, Land area 106.69 sq m , Building area 81.56 sq m All rooms are south-facing, The second floor is the spacious atrium & 3LDK floor plan with a loft
2630万円、3LDK、土地面積106.69m2、建物面積81.56m2 全室南面向き、2階は広々した吹抜け&ロフト付きの3LDK間取りです
Local appearance photo現地外観写真 ![Local appearance photo. [local ・ appearance] Car space, The garden is with planting! (Mid-September shooting 2013)](/images/chiba/ichikawa/bf5de50074.jpg) [local ・ appearance] Car space, The garden is with planting! (Mid-September shooting 2013)
【現地・外観】カースペース、お庭には植栽付きです!(2013年9月中旬撮影)
The entire compartment Figure全体区画図 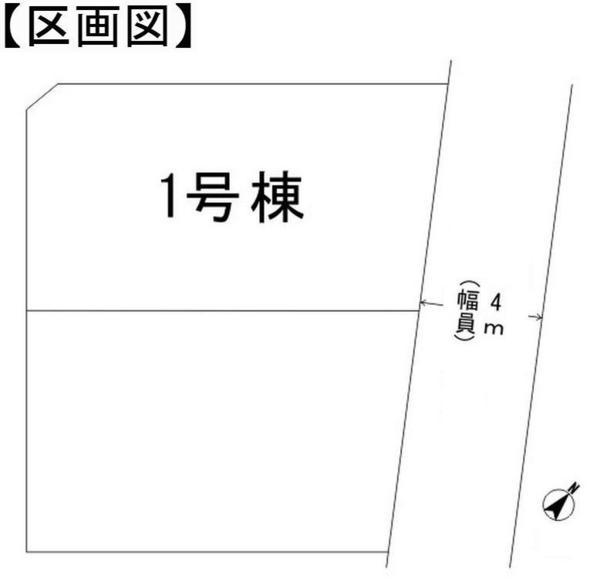 One section in the quiet residential area of parkland, Shaping a district picture!
風致地区の閑静な住宅街内の一画、整形地区画です!
Local appearance photo現地外観写真 ![Local appearance photo. [local] I do not see the result in complete, It is firm and solid base specification was! (June 2013 mid-shooting)](/images/chiba/ichikawa/bf5de50075.jpg) [local] I do not see the result in complete, It is firm and solid base specification was! (June 2013 mid-shooting)
【現地】完成してしまうと見えませんが、しっかりとしたベタ基礎仕様です!(2013年6月中旬撮影)
The entire compartment Figure全体区画図 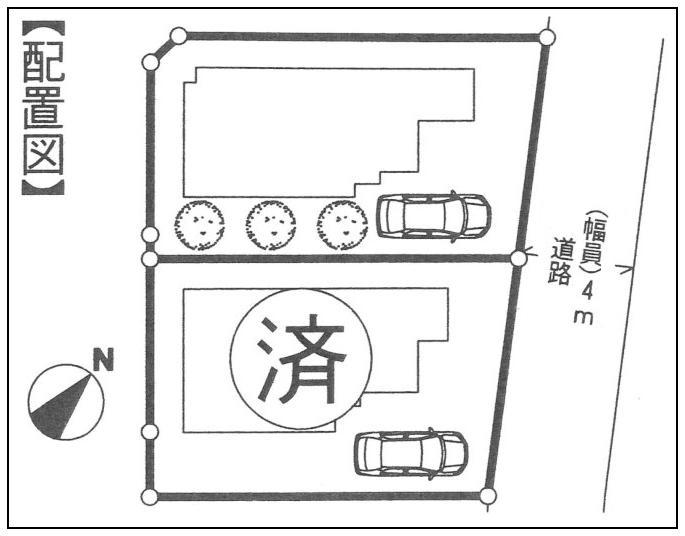 It is shaping land to all two-compartment both!
全2区画共に整形地です!
Location
|



![Local appearance photo. [local ・ appearance] Second floor large atrium & loft, Appearance looks stylish (mid-September shooting 2013)](/images/chiba/ichikawa/bf5de50071.jpg)
![Local photos, including front road. [local] Quiet streets living environment that is located in the scenic zone (mid-September shooting 2013)](/images/chiba/ichikawa/bf5de50072.jpg)

![Local appearance photo. [local ・ appearance] Car space, The garden is with planting! (Mid-September shooting 2013)](/images/chiba/ichikawa/bf5de50074.jpg)

![Local appearance photo. [local] I do not see the result in complete, It is firm and solid base specification was! (June 2013 mid-shooting)](/images/chiba/ichikawa/bf5de50075.jpg)
