New Homes » Kanto » Chiba Prefecture » Ichikawa
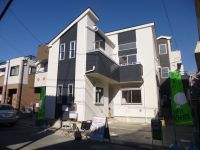 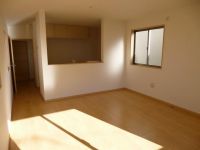
| | Ichikawa City, Chiba Prefecture 千葉県市川市 |
| Tokyo Metro Tozai Line "Gyotoku" walk 8 minutes 東京メトロ東西線「行徳」歩8分 |
Features pickup 特徴ピックアップ | | Construction housing performance with evaluation / Design house performance with evaluation / Year Available / Within 2km to the sea / System kitchen / Bathroom Dryer / Yang per good / Flat to the station / Face-to-face kitchen / Toilet 2 places / Bathroom 1 tsubo or more / 2-story / Southeast direction / Double-glazing / Otobasu / Warm water washing toilet seat / The window in the bathroom / Ventilation good / All living room flooring / Built garage / water filter / Three-story or more / Living stairs 建設住宅性能評価付 /設計住宅性能評価付 /年内入居可 /海まで2km以内 /システムキッチン /浴室乾燥機 /陽当り良好 /駅まで平坦 /対面式キッチン /トイレ2ヶ所 /浴室1坪以上 /2階建 /東南向き /複層ガラス /オートバス /温水洗浄便座 /浴室に窓 /通風良好 /全居室フローリング /ビルトガレージ /浄水器 /3階建以上 /リビング階段 | Event information イベント情報 | | Open House (Please visitors to direct local) schedule / Every Saturday, Sunday and public holidays time / 11:00 ~ 16:00 ■ Nearing completion! Price revision! Guests preview the room feel free to. ■ Please choose your favorite floor plan than three buildings. オープンハウス(直接現地へご来場ください)日程/毎週土日祝時間/11:00 ~ 16:00■完成間近!価格改定!室内ご自由にご内覧頂けます。■3棟よりお好きな間取りをお選びください。 | Price 価格 | | 35,800,000 yen ~ 40,800,000 yen 3580万円 ~ 4080万円 | Floor plan 間取り | | 2LDK + S (storeroom) ~ 3LDK 2LDK+S(納戸) ~ 3LDK | Units sold 販売戸数 | | 3 units 3戸 | Total units 総戸数 | | 3 units 3戸 | Land area 土地面積 | | 68.62 sq m ~ 80.98 sq m (registration) 68.62m2 ~ 80.98m2(登記) | Building area 建物面積 | | 77.83 sq m ~ 86.57 sq m (registration) 77.83m2 ~ 86.57m2(登記) | Completion date 完成時期(築年月) | | 2013 late December plans 2013年12月下旬予定 | Address 住所 | | Ichikawa City, Chiba Prefecture Ise inn # 15 千葉県市川市伊勢宿15番 | Traffic 交通 | | Tokyo Metro Tozai Line "Gyotoku" walk 8 minutes
Tokyo Metro Tozai Line "Myoden" walk 14 minutes 東京メトロ東西線「行徳」歩8分
東京メトロ東西線「妙典」歩14分
| Contact お問い合せ先 | | TEL: 0800-603-4072 [Toll free] mobile phone ・ Also available from PHS
Caller ID is not notified
Please contact the "we saw SUUMO (Sumo)"
If it does not lead, If the real estate company TEL:0800-603-4072【通話料無料】携帯電話・PHSからもご利用いただけます
発信者番号は通知されません
「SUUMO(スーモ)を見た」と問い合わせください
つながらない方、不動産会社の方は
| Building coverage, floor area ratio 建ぺい率・容積率 | | Kenpei rate: 60%, Volume ratio: 200% 建ペい率:60%、容積率:200% | Time residents 入居時期 | | 2013 late December plans 2013年12月下旬予定 | Land of the right form 土地の権利形態 | | Ownership 所有権 | Structure and method of construction 構造・工法 | | Wooden 2, 3-story (conventional method) 木造2、3階建て(在来工法) | Use district 用途地域 | | One middle and high 1種中高 | Land category 地目 | | Residential land 宅地 | Overview and notices その他概要・特記事項 | | Building confirmation number: No. H25A-BA. 建築確認番号:第H25A-BA.a00298-01号 | Company profile 会社概要 | | <Mediation> Minister of Land, Infrastructure and Transport (2) the first 007,129 No. Starts Pitattohausu Co. Gyotoku sales center Yubinbango272-0133 Ichikawa, Chiba Prefecture Gyotokuekimae 2-12-9 <仲介>国土交通大臣(2)第007129号スターツピタットハウス(株)行徳販売センター〒272-0133 千葉県市川市行徳駅前2-12-9 |
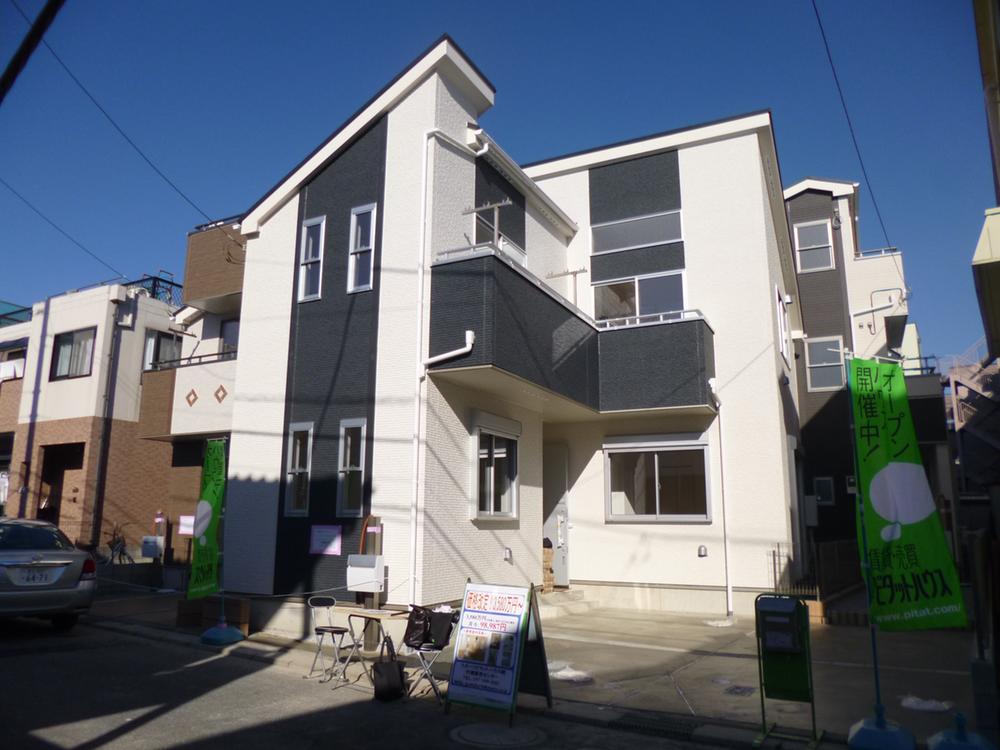 Local appearance photo
現地外観写真
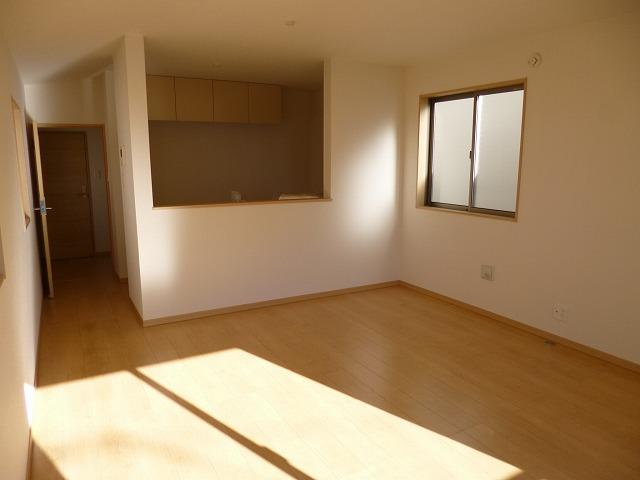 Living
リビング
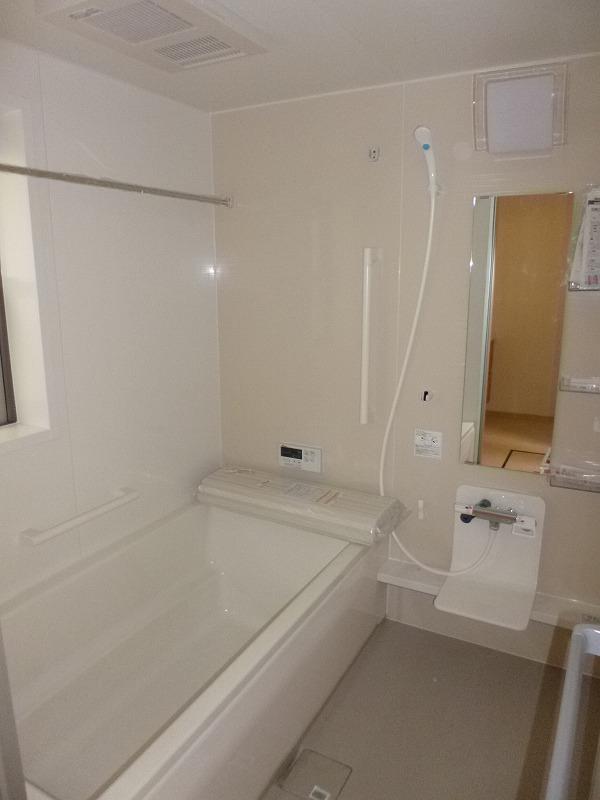 Bathroom
浴室
Floor plan間取り図 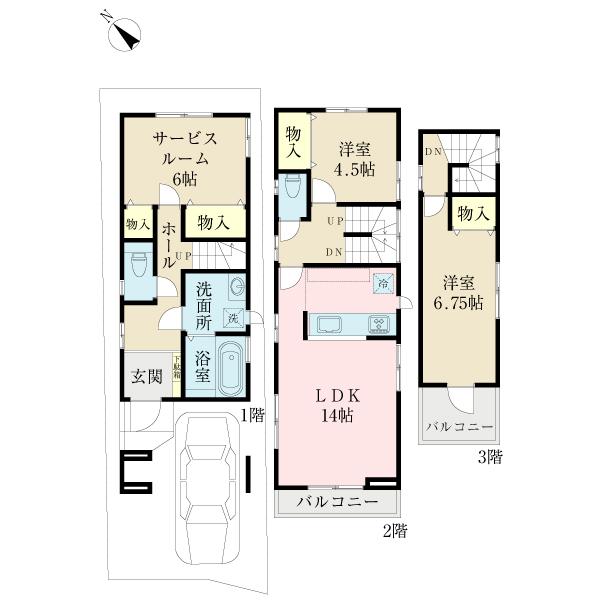 (1 Building), Price 35,800,000 yen, 2LDK+S, Land area 68.62 sq m , Building area 86.57 sq m
(1号棟)、価格3580万円、2LDK+S、土地面積68.62m2、建物面積86.57m2
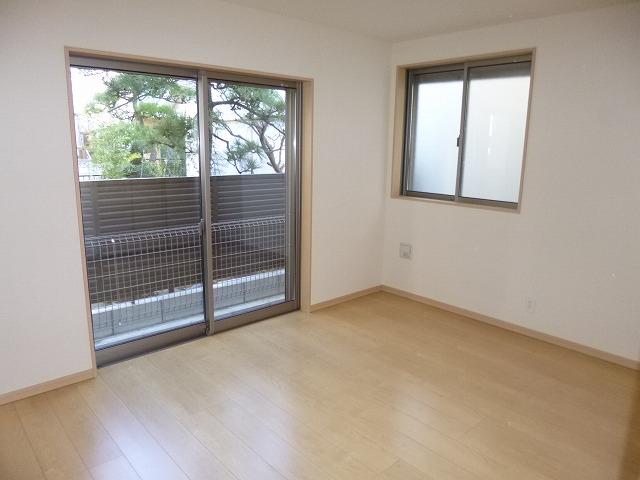 Non-living room
リビング以外の居室
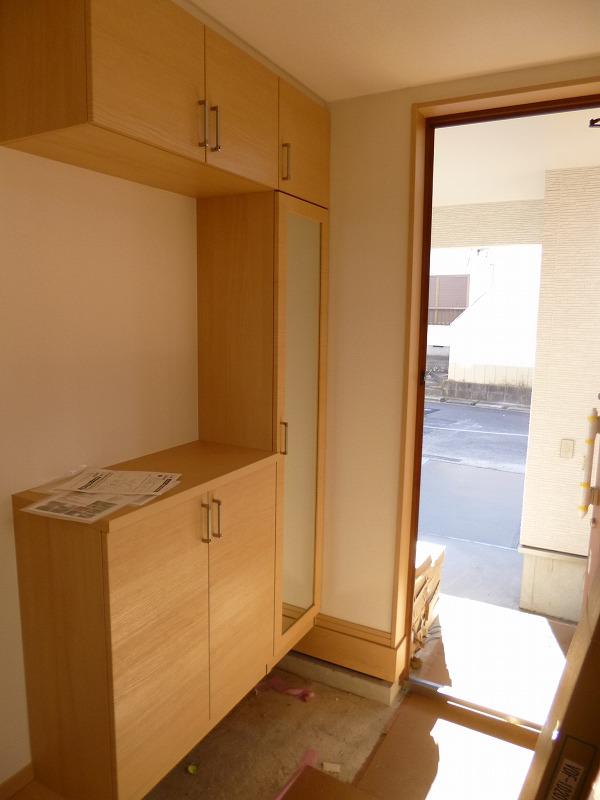 Entrance
玄関
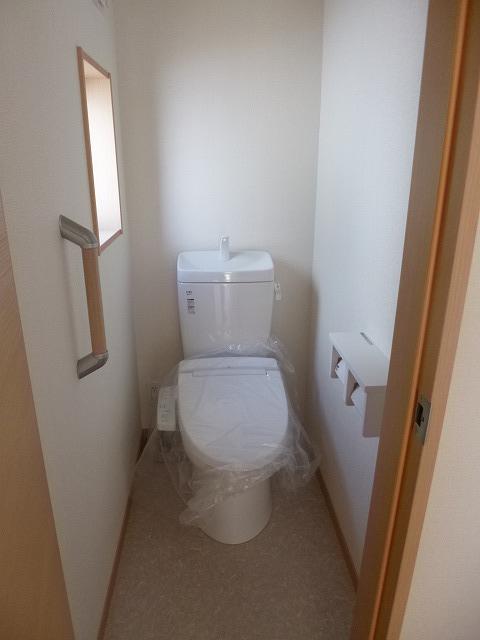 Toilet
トイレ
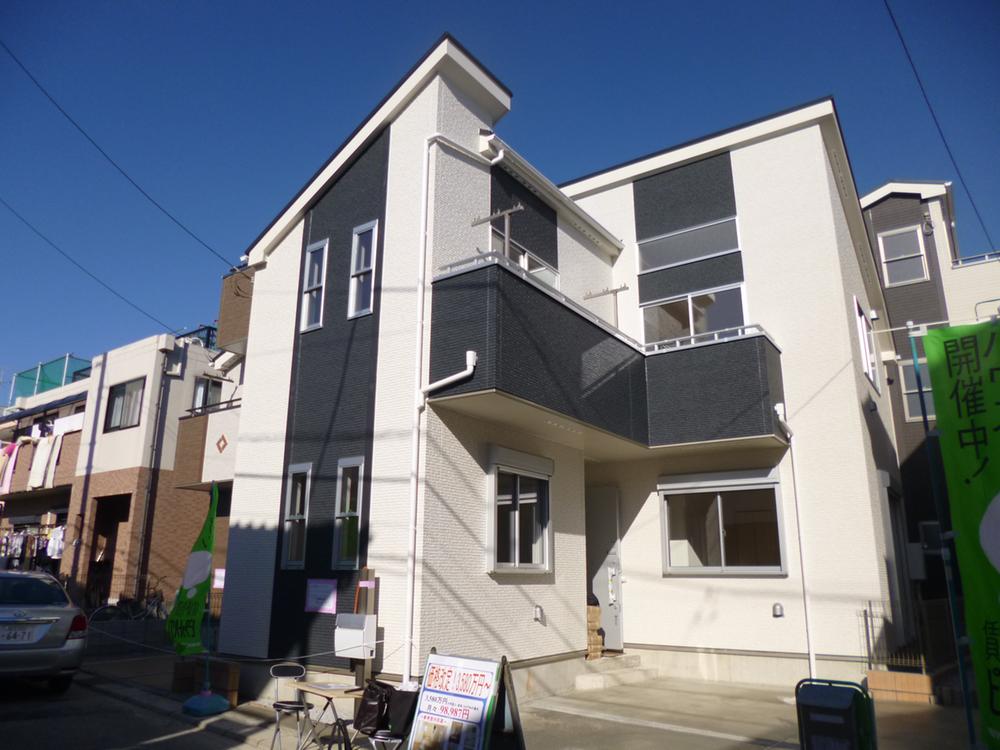 Local photos, including front road
前面道路含む現地写真
Primary school小学校 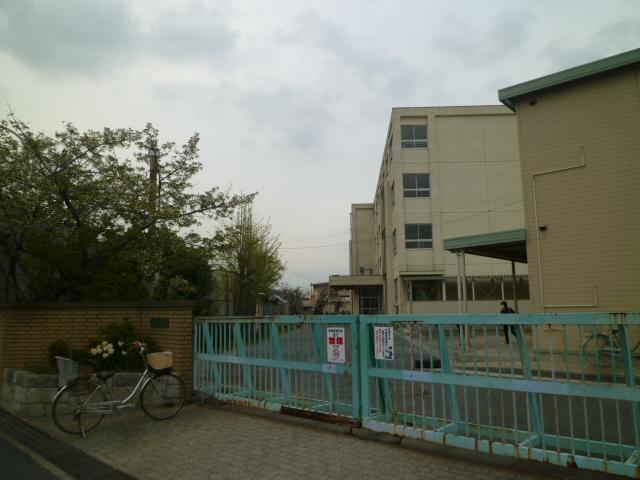 Gyotoku to elementary school 955m
行徳小学校まで955m
Floor plan間取り図 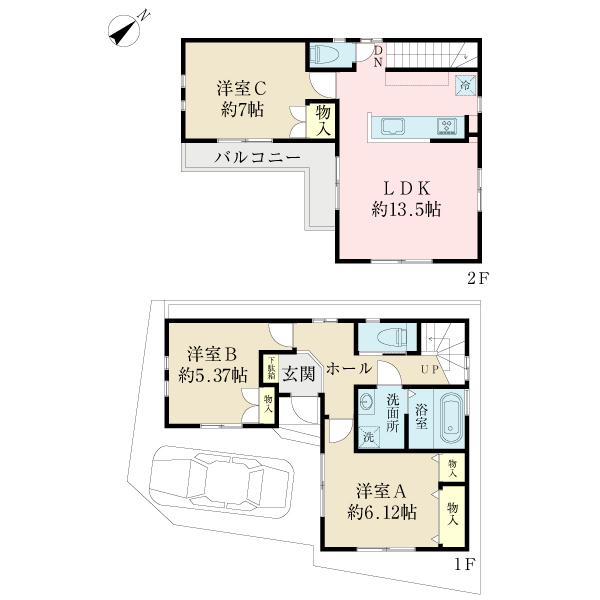 (Building 2), Price 40,800,000 yen, 3LDK, Land area 72.24 sq m , Building area 77.83 sq m
(2号棟)、価格4080万円、3LDK、土地面積72.24m2、建物面積77.83m2
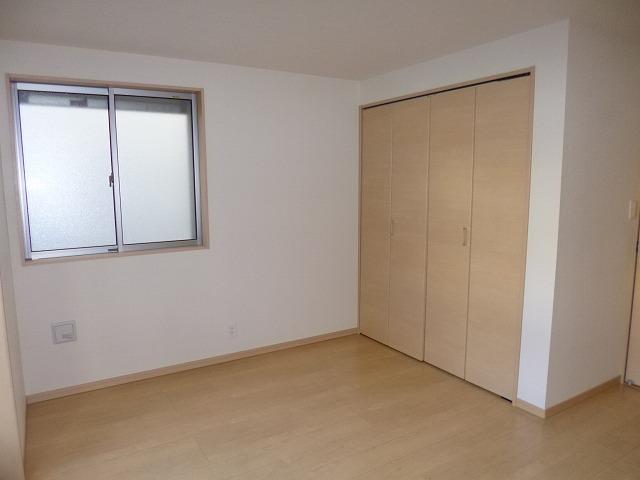 Non-living room
リビング以外の居室
Junior high school中学校 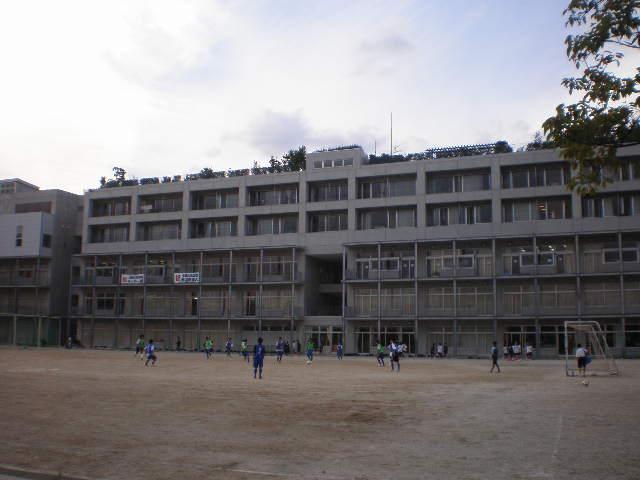 145m until the seventh junior high school
第七中学校まで145m
Government office役所 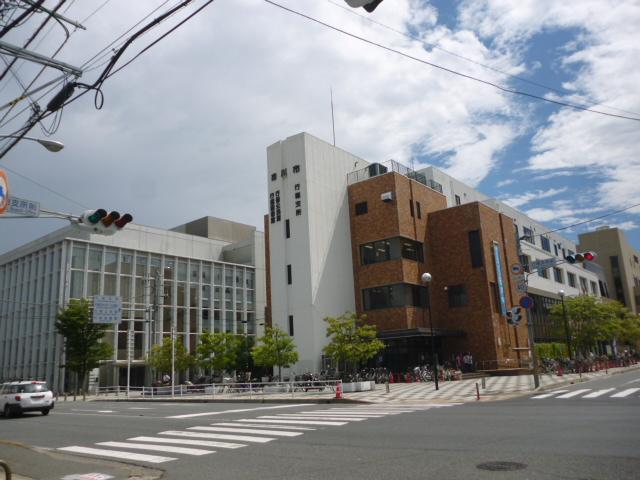 Gyotoku 150m to Branch
行徳支所まで150m
Park公園 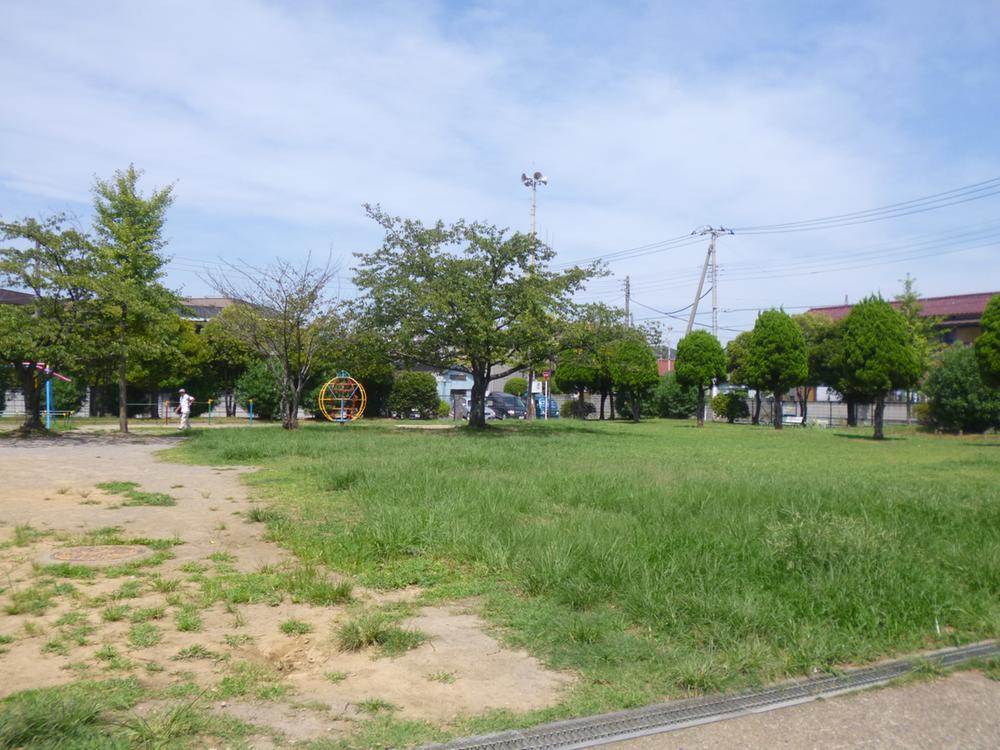 150m until Oshikiri park
押切公園まで150m
Location
|















