New Homes » Kanto » Chiba Prefecture » Ichikawa
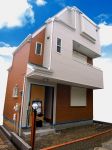 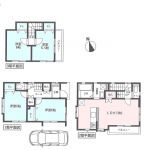
| | Ichikawa City, Chiba Prefecture 千葉県市川市 |
| JR Sobu Line "Motoyawata" walk 5 minutes JR総武線「本八幡」歩5分 |
| Please take a look towards the convenience top priority! [Ichikawa Minamiyahata 1-chome] 3 5-minute walk from the routes available Motoyawata Station! ! (Keisei Yawata Station walk 11 minutes) this if commuting to the city center is also happy to. Central Library and cane 利便性最重視の方ぜひご覧ください!【市川市南八幡1丁目】3路線利用可能な本八幡駅まで徒歩5分!!(京成八幡駅徒歩11分)これなら都心に通勤もラクラクです。中央図書館やショ |
| Movie theater, A 5-minute walk from the sports club also shopping center [Newly built single-family Ichikawa Minamiyahata 1-chome] Wife is happy because the usual shopping also there is also a Daiei and Daimaru Peacock. Since Motoyawata there is a supermarket in front of the station living environment is no perfect! ! Located on the second floor living room wash room in the kitchen next to, And raw activity line because there is also a balcony is smooth. Of course popular face-to-face kitchen to mom! It is safe can have small children. There is one car parking. 4LDK full of light, We are looking forward to hearing from you contact us. [Owada elementary school Sixth junior high school] 映画館、スポーツクラブもあるショッピングセンターまで徒歩5分【新築一戸建て 市川市南八幡1丁目】普段のお買いものもダイエーと大丸ピーコックもあるので奥様もラクラクです。本八幡駅前にもスーパーがあるので生活環境は申し分なし!!2階にあるリビングはキッチン横に洗面室、そしてバルコニーもあるので生活動線もスムーズです。もちろんママに人気の対面式キッチン!小さなお子様がいても安心です。駐車場1台分あります。光に溢れた4LDK、ぜひご連絡お待ちしております。【大和田小学校 第六中学校】 |
Features pickup 特徴ピックアップ | | Corresponding to the flat-35S / 2 along the line more accessible / Super close / System kitchen / All room storage / Flat to the station / LDK15 tatami mats or more / Washbasin with shower / Face-to-face kitchen / Toilet 2 places / Bathroom 1 tsubo or more / Double-glazing / Warm water washing toilet seat / TV monitor interphone / All living room flooring / water filter / Three-story or more / Living stairs / City gas / Flat terrain フラット35Sに対応 /2沿線以上利用可 /スーパーが近い /システムキッチン /全居室収納 /駅まで平坦 /LDK15畳以上 /シャワー付洗面台 /対面式キッチン /トイレ2ヶ所 /浴室1坪以上 /複層ガラス /温水洗浄便座 /TVモニタ付インターホン /全居室フローリング /浄水器 /3階建以上 /リビング階段 /都市ガス /平坦地 | Price 価格 | | 49,800,000 yen 4980万円 | Floor plan 間取り | | 4LDK 4LDK | Units sold 販売戸数 | | 1 units 1戸 | Land area 土地面積 | | 68.25 sq m (20.64 tsubo) (Registration) 68.25m2(20.64坪)(登記) | Building area 建物面積 | | 94.92 sq m (28.71 tsubo) (Registration) 94.92m2(28.71坪)(登記) | Driveway burden-road 私道負担・道路 | | Nothing, Southeast 4.1m width (contact the road width 7.6m), South 4m width (contact the road width 8.8m) 無、南東4.1m幅(接道幅7.6m)、南4m幅(接道幅8.8m) | Completion date 完成時期(築年月) | | December 2013 2013年12月 | Address 住所 | | Ichikawa City, Chiba Prefecture Minamiyahata 1 千葉県市川市南八幡1 | Traffic 交通 | | JR Sobu Line "Motoyawata" walk 5 minutes Keisei Main Line "Keisei Yawata" walk 11 minutes
Toei Shinjuku Line "Motoyawata" walk 5 minutes JR総武線「本八幡」歩5分京成本線「京成八幡」歩11分
都営新宿線「本八幡」歩5分
| Related links 関連リンク | | [Related Sites of this company] 【この会社の関連サイト】 | Person in charge 担当者より | | Rep Takahashi Yuya Age: 20 Daigyokai Experience: 3 years 担当者高橋 祐也年齢:20代業界経験:3年 | Contact お問い合せ先 | | TEL: 0800-603-9341 [Toll free] mobile phone ・ Also available from PHS
Caller ID is not notified
Please contact the "we saw SUUMO (Sumo)"
If it does not lead, If the real estate company TEL:0800-603-9341【通話料無料】携帯電話・PHSからもご利用いただけます
発信者番号は通知されません
「SUUMO(スーモ)を見た」と問い合わせください
つながらない方、不動産会社の方は
| Building coverage, floor area ratio 建ぺい率・容積率 | | 60% ・ 200% 60%・200% | Time residents 入居時期 | | Consultation 相談 | Land of the right form 土地の権利形態 | | Ownership 所有権 | Structure and method of construction 構造・工法 | | Wooden three-story 木造3階建 | Use district 用途地域 | | One dwelling 1種住居 | Overview and notices その他概要・特記事項 | | Contact: Takahashi Yuya, Facilities: Public Water Supply, This sewage, City gas, Building confirmation number: 13UDI3C Ken 00834, Parking: car space 担当者:高橋 祐也、設備:公営水道、本下水、都市ガス、建築確認番号:13UDI3C建00834、駐車場:カースペース | Company profile 会社概要 | | <Mediation> Governor of Chiba Prefecture (2) the first 015,709 No. Hot Real Estate Co., Ltd. Yubinbango272-0815 northern Ichikawa, Chiba Prefecture 2-34-10 <仲介>千葉県知事(2)第015709号Hot不動産(株)〒272-0815 千葉県市川市北方2-34-10 |
Same specifications photos (appearance)同仕様写真(外観) 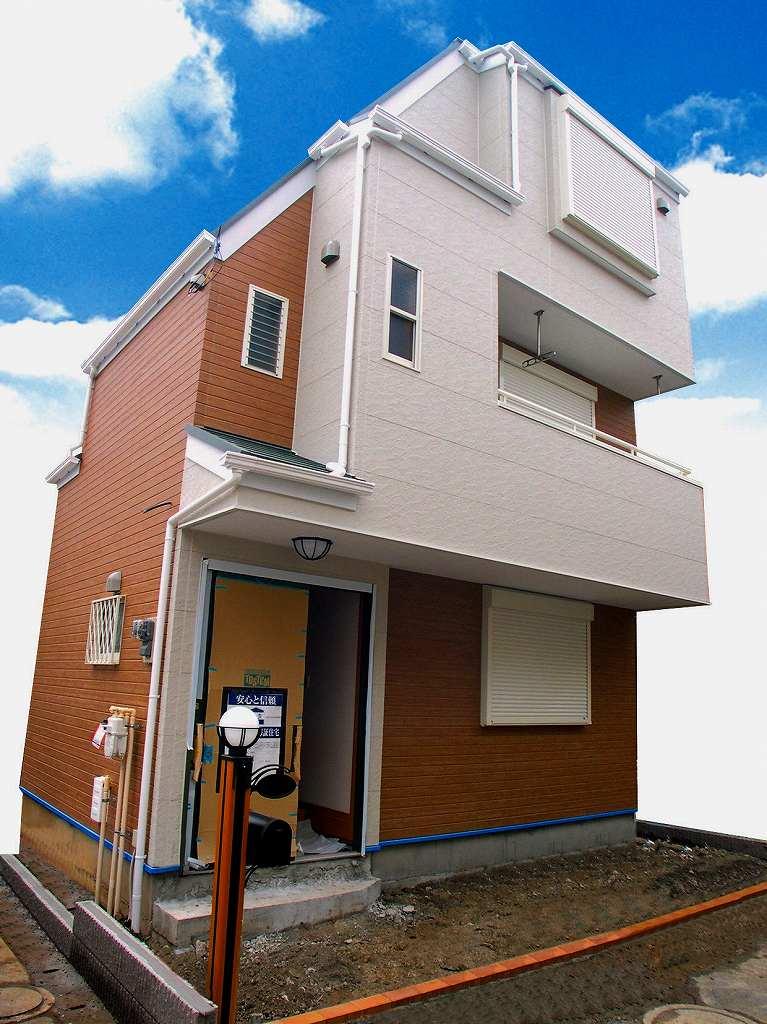 It is the example of construction.
施工例です。
Floor plan間取り図 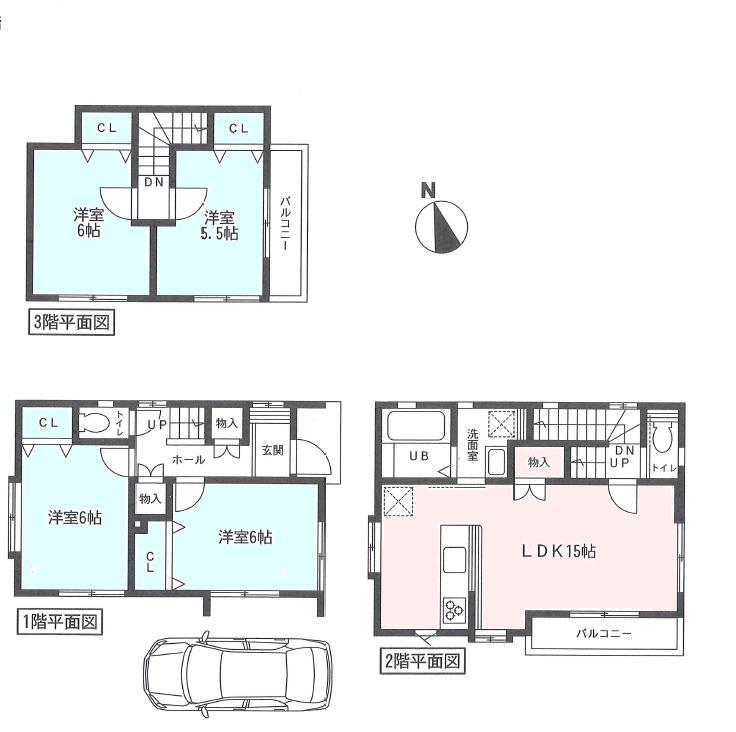 49,800,000 yen, 4LDK, Land area 68.25 sq m , It is bright because there is a living room in the building area 94.92 sq m 2 floor.
4980万円、4LDK、土地面積68.25m2、建物面積94.92m2 2階にリビングがあるので明るいですよ。
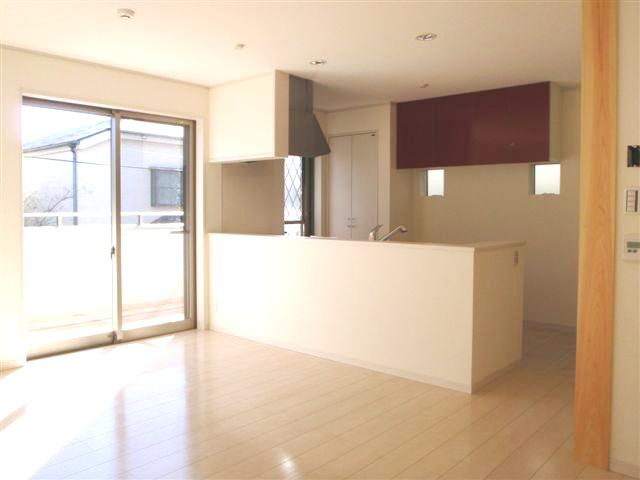 Same specifications photos (Other introspection)
同仕様写真(その他内観)
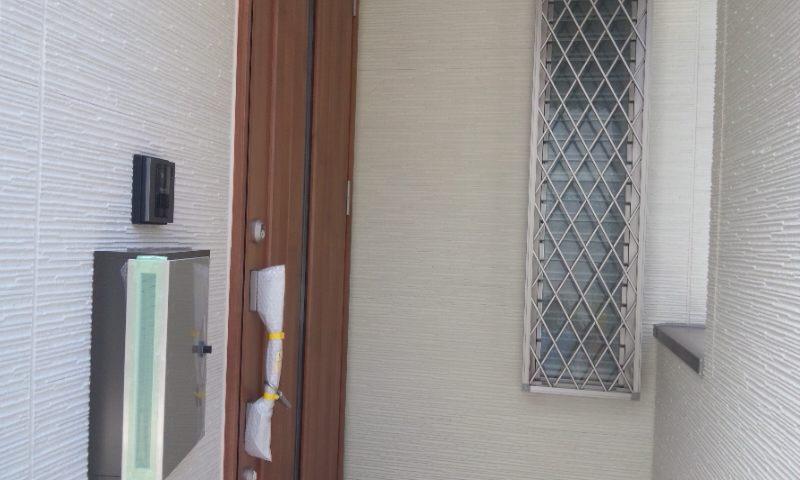 Same specifications photos (appearance)
同仕様写真(外観)
Kindergarten ・ Nursery幼稚園・保育園 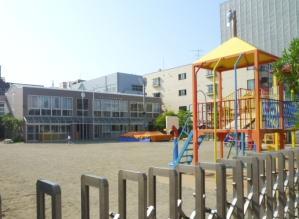 560m until Ichikawa Gakuen kindergarten
市川学園幼稚園まで560m
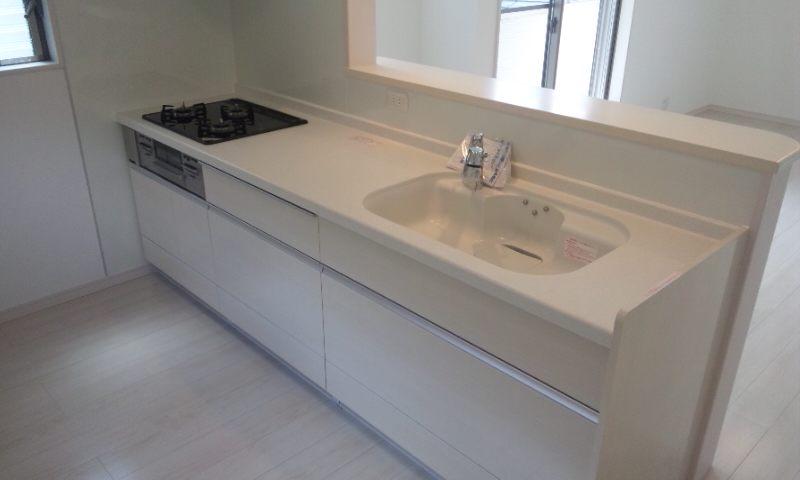 Same specifications photos (Other introspection)
同仕様写真(その他内観)
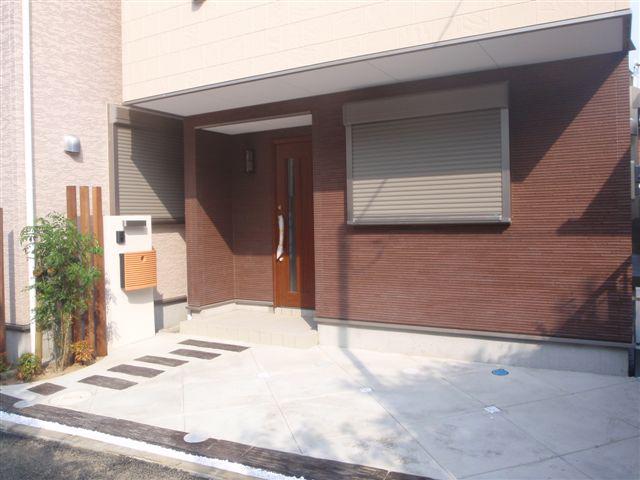 Same specifications photos (appearance)
同仕様写真(外観)
Junior high school中学校 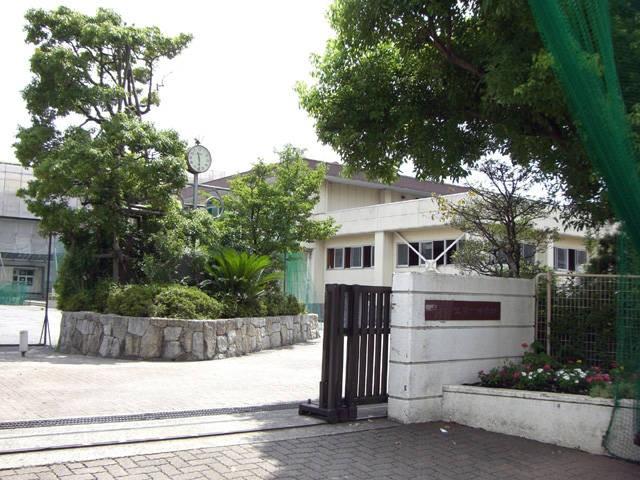 1116m until the sixth junior high school
第六中学校まで1116m
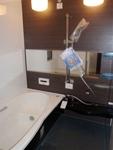 Same specifications photos (Other introspection)
同仕様写真(その他内観)
Other Environmental Photoその他環境写真 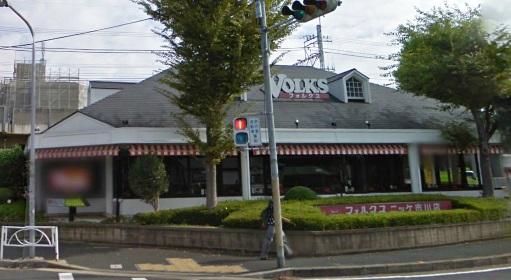 VOLKS to (Volkswagen Ichikawa nickel shop) 377m
VOLKS(フォルクス市川ニッケ店)まで377m
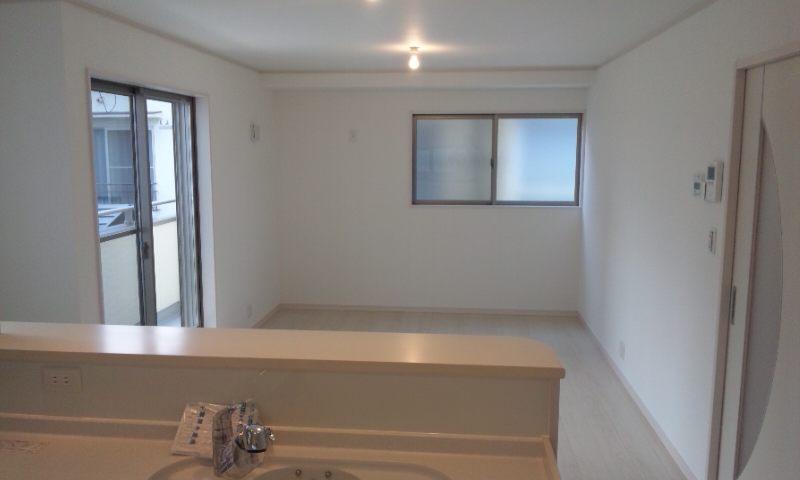 Same specifications photos (Other introspection)
同仕様写真(その他内観)
Primary school小学校 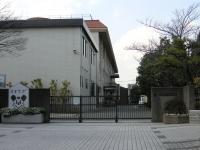 Owada until elementary school 1333m
大和田小学校まで1333m
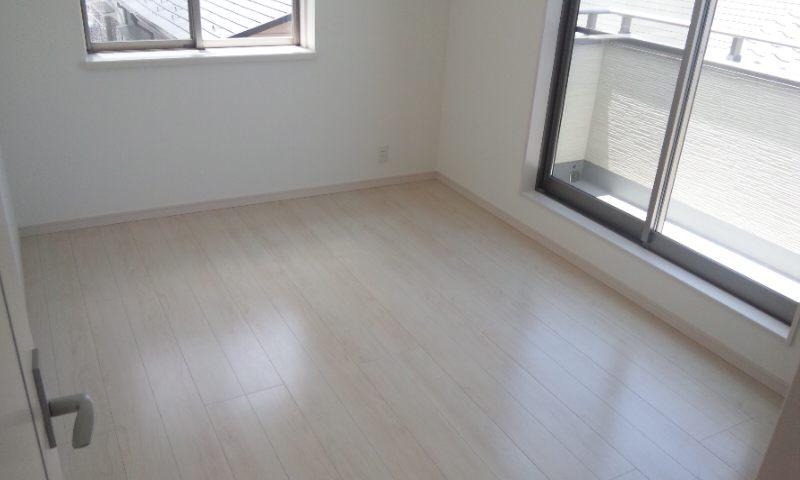 Same specifications photos (Other introspection)
同仕様写真(その他内観)
Library図書館 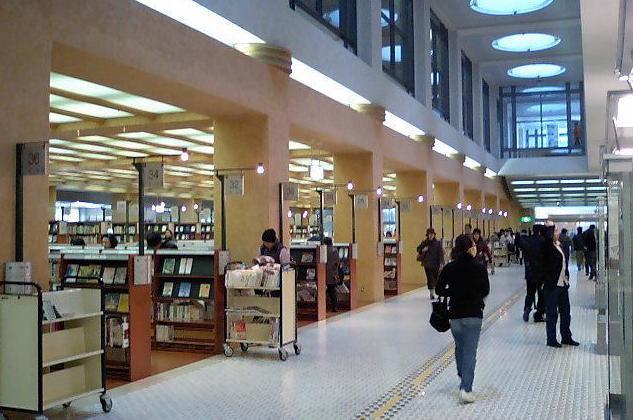 Central library ・ 369m until the media Ichikawa Lifelong Learning Center
中央図書館・メディア市川生涯学習センターまで369m
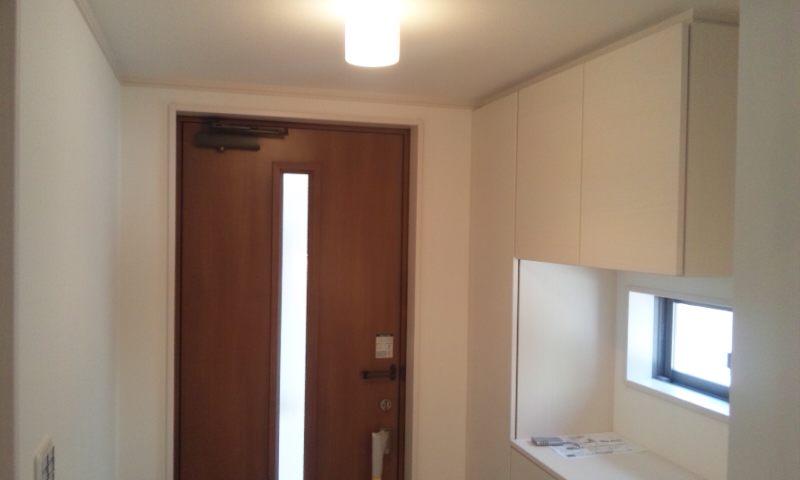 Same specifications photos (Other introspection)
同仕様写真(その他内観)
Shopping centreショッピングセンター 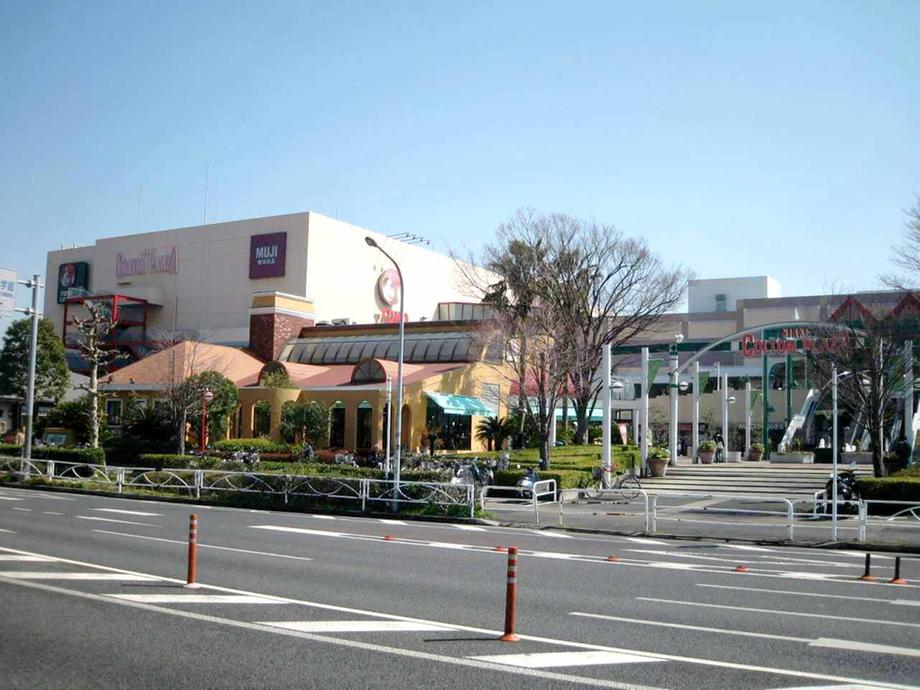 Nickel Colton until Plaza 380m
ニッケコルトンプラザまで380m
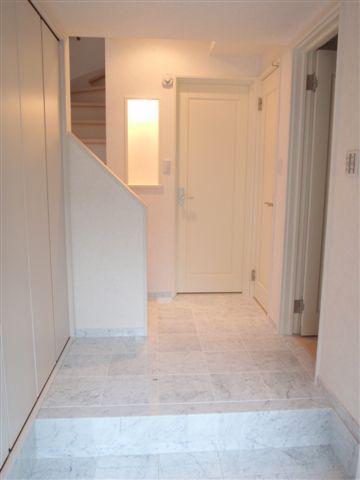 Same specifications photos (Other introspection)
同仕様写真(その他内観)
Other Environmental Photoその他環境写真 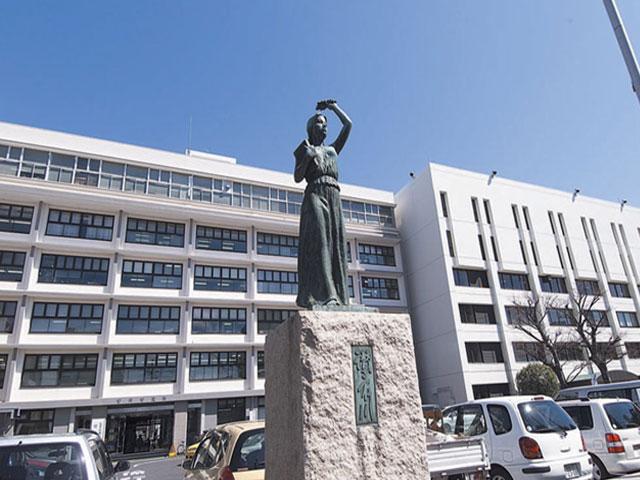 517m to Ichikawa City Hall
市川市役所まで517m
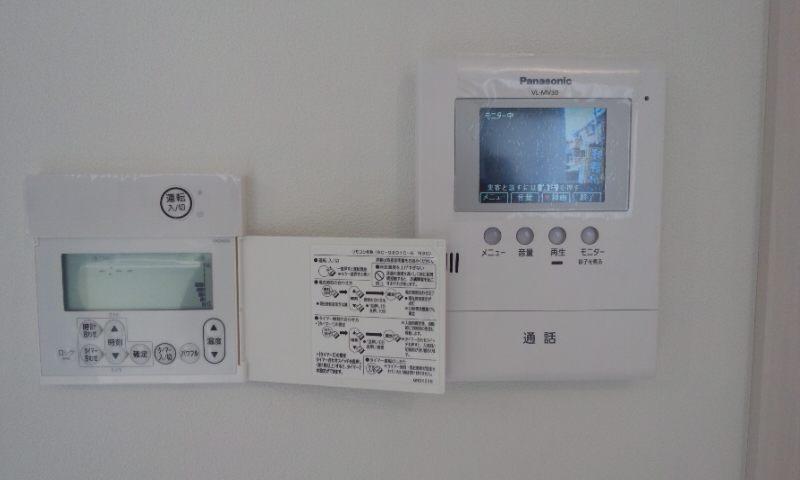 Same specifications photos (Other introspection)
同仕様写真(その他内観)
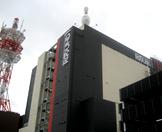 1063m to Round One
ラウンドワンまで1063m
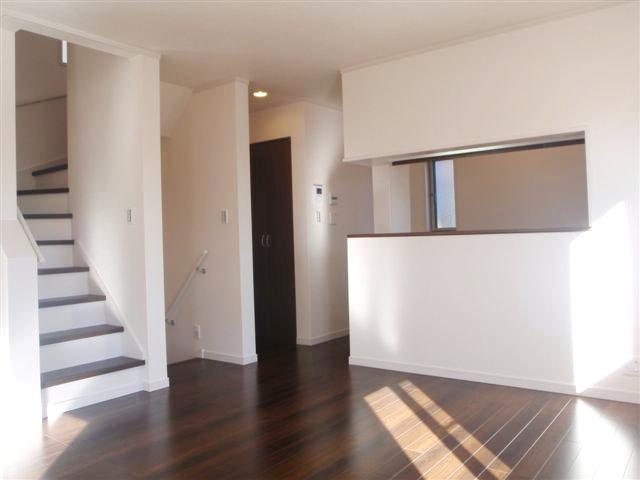 Same specifications photos (Other introspection)
同仕様写真(その他内観)
Location
| 





















