New Homes » Kanto » Chiba Prefecture » Ichikawa
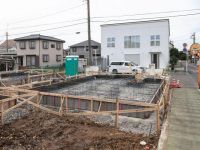 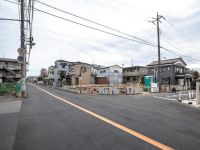
| | Ichikawa City, Chiba Prefecture 千葉県市川市 |
| JR Sobu Line "Shimousa Nakayama" walk 17 minutes JR総武線「下総中山」歩17分 |
| ■ The rooftops of a well-equipped residential new construction all three buildings ■ Nursery, primary school, Convenient supermarket is within 10 minutes' walk ■ Housing Performance evaluation papers (design, Architecture) ■街並みの整った住宅地の新築全3棟■保育園、小学校、スーパーが徒歩10分以内で便利■住宅性能評価書付(設計、建築) |
| System kitchen, 2-story, Underfloor Storage, TV monitor interphone, City gas, Construction housing performance with evaluation, Design house performance with evaluation, 2 along the line more accessible, A quiet residential area, Bathroom 1 tsubo or more, The window in the bathroom システムキッチン、2階建、床下収納、TVモニタ付インターホン、都市ガス、建設住宅性能評価付、設計住宅性能評価付、2沿線以上利用可、閑静な住宅地、浴室1坪以上、浴室に窓 |
Features pickup 特徴ピックアップ | | Construction housing performance with evaluation / Design house performance with evaluation / Pre-ground survey / 2 along the line more accessible / System kitchen / A quiet residential area / Bathroom 1 tsubo or more / 2-story / Underfloor Storage / The window in the bathroom / TV monitor interphone / City gas 建設住宅性能評価付 /設計住宅性能評価付 /地盤調査済 /2沿線以上利用可 /システムキッチン /閑静な住宅地 /浴室1坪以上 /2階建 /床下収納 /浴室に窓 /TVモニタ付インターホン /都市ガス | Price 価格 | | 33,800,000 yen ~ 35,800,000 yen 3380万円 ~ 3580万円 | Floor plan 間取り | | 3LDK ・ 4LDK 3LDK・4LDK | Units sold 販売戸数 | | 3 units 3戸 | Total units 総戸数 | | 3 units 3戸 | Land area 土地面積 | | 110.94 sq m ~ 137.65 sq m (registration) 110.94m2 ~ 137.65m2(登記) | Building area 建物面積 | | 94.19 sq m ~ 101.43 sq m (registration) 94.19m2 ~ 101.43m2(登記) | Driveway burden-road 私道負担・道路 | | Road width: 5.8m ~ 8.0m, Asphaltic pavement 道路幅:5.8m ~ 8.0m、アスファルト舗装 | Completion date 完成時期(築年月) | | February 2014 late schedule 2014年2月下旬予定 | Address 住所 | | Northern Ichikawa, Chiba Prefecture 1-32 千葉県市川市北方1-32 | Traffic 交通 | | JR Sobu Line "Shimousa Nakayama" walk 17 minutes Keisei Main Line "Onigoe" walk 7 minutes
Toei Shinjuku Line "Motoyawata" bus 6 minutes Happo Bridge walk 2 minutes JR総武線「下総中山」歩17分京成本線「鬼越」歩7分
都営新宿線「本八幡」バス6分八方橋歩2分
| Related links 関連リンク | | [Related Sites of this company] 【この会社の関連サイト】 | Person in charge 担当者より | | Rep Koyama Tsuyoshi Age: 20 Daigyokai experience: seven years your living environment to your suggestions with an emphasis I would like because it does not matter what it, First, please do not hesitate to contact us. 担当者小山 剛年齢:20代業界経験:7年お客様の生活環境を重視したご提案をさせて頂きたいと思いますのでどんな事でも構いません、まずはお気軽にご相談くださいませ。 | Contact お問い合せ先 | | TEL: 0800-603-2825 [Toll free] mobile phone ・ Also available from PHS
Caller ID is not notified
Please contact the "we saw SUUMO (Sumo)"
If it does not lead, If the real estate company TEL:0800-603-2825【通話料無料】携帯電話・PHSからもご利用いただけます
発信者番号は通知されません
「SUUMO(スーモ)を見た」と問い合わせください
つながらない方、不動産会社の方は
| Building coverage, floor area ratio 建ぺい率・容積率 | | Building coverage: 50%, Volume ratio: 100% 建ぺい率:50%、容積率:100% | Time residents 入居時期 | | February 2014 late schedule 2014年2月下旬予定 | Land of the right form 土地の権利形態 | | Ownership 所有権 | Structure and method of construction 構造・工法 | | Wooden 2-story 木造2階建 | Use district 用途地域 | | One low-rise 1種低層 | Land category 地目 | | Residential land 宅地 | Overview and notices その他概要・特記事項 | | Contact: Koyama Tsuyoshi, Building confirmation number: HPA-13-06794-1 担当者:小山 剛、建築確認番号:HPA-13-06794-1 | Company profile 会社概要 | | <Mediation> Governor of Chiba Prefecture (3) No. 013949 (the company), Chiba Prefecture Building Lots and Buildings Transaction Business Association (Corporation) metropolitan area real estate Fair Trade Council member Century 21 (Ltd.) next Yubinbango273-0005 Funabashi, Chiba Prefecture Honcho 6-21-18 Rex House first floor <仲介>千葉県知事(3)第013949号(社)千葉県宅地建物取引業協会会員 (公社)首都圏不動産公正取引協議会加盟センチュリー21(株)ネクスト〒273-0005 千葉県船橋市本町6-21-18 レックスハウス1階 |
Local appearance photo現地外観写真 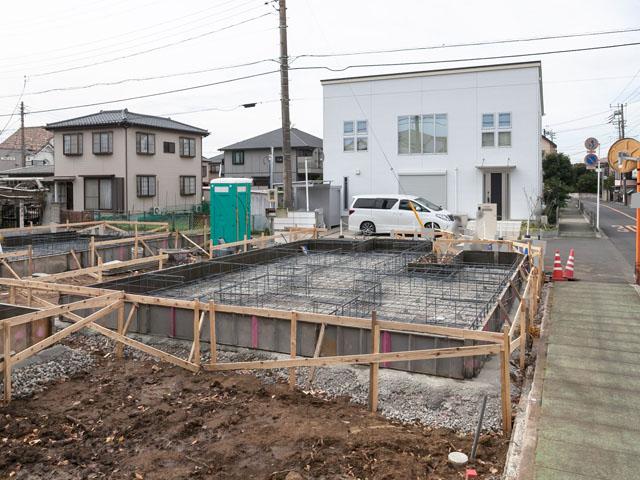 Local (11 May 2013) Shooting
現地(2013年11月)撮影
Local photos, including front road前面道路含む現地写真 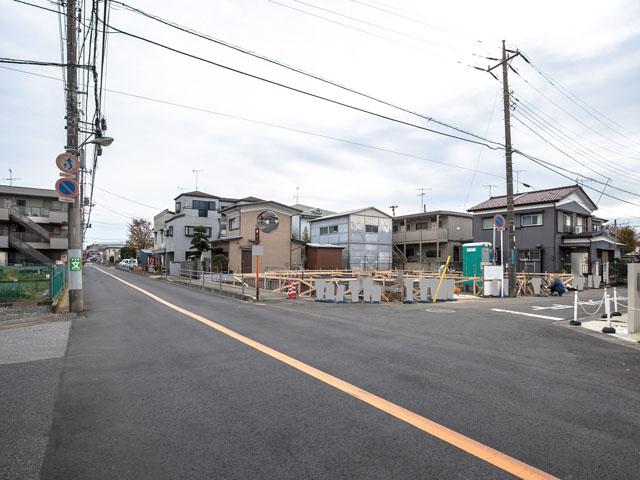 Local (11 May 2013) Shooting
現地(2013年11月)撮影
Floor plan間取り図 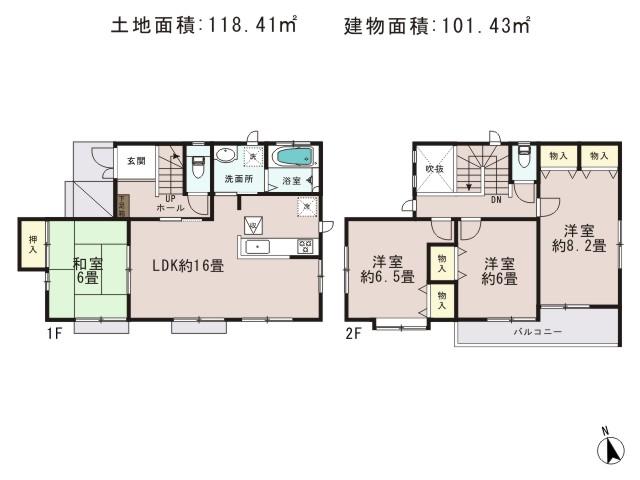 (1 Building), Price 35,800,000 yen, 4LDK, Land area 118.41 sq m , Building area 101.43 sq m
(1号棟)、価格3580万円、4LDK、土地面積118.41m2、建物面積101.43m2
Station駅 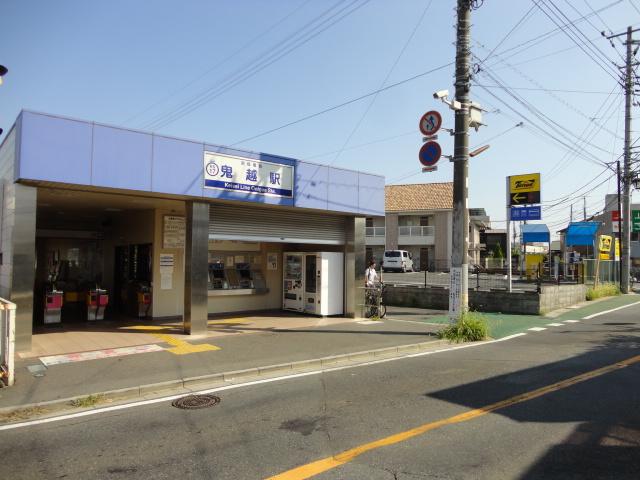 Until Onigoe 1600m
鬼越まで1600m
Floor plan間取り図 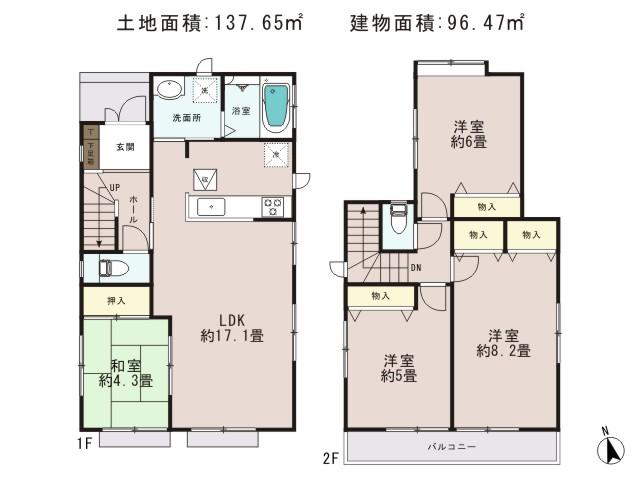 (3 Building), Price 34,800,000 yen, 3LDK, Land area 137.65 sq m , Building area 96.47 sq m
(3号棟)、価格3480万円、3LDK、土地面積137.65m2、建物面積96.47m2
Location
|






