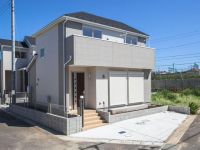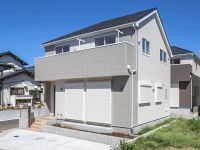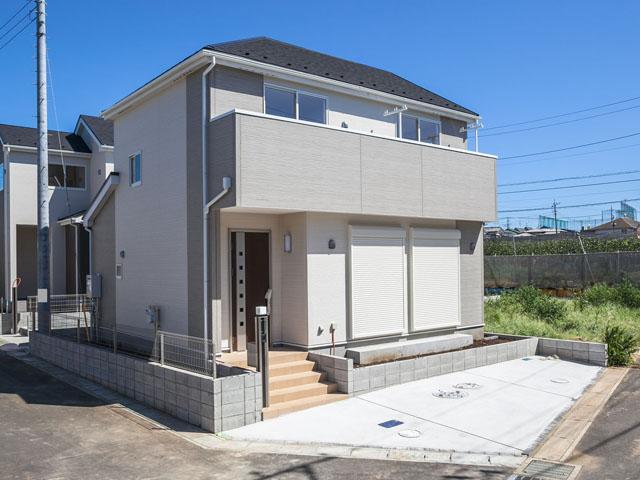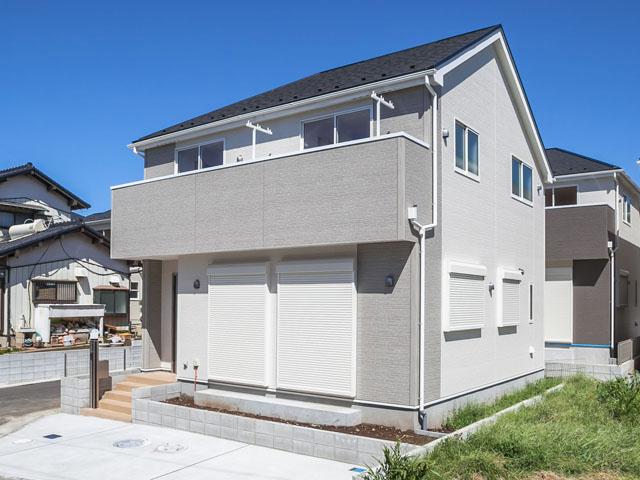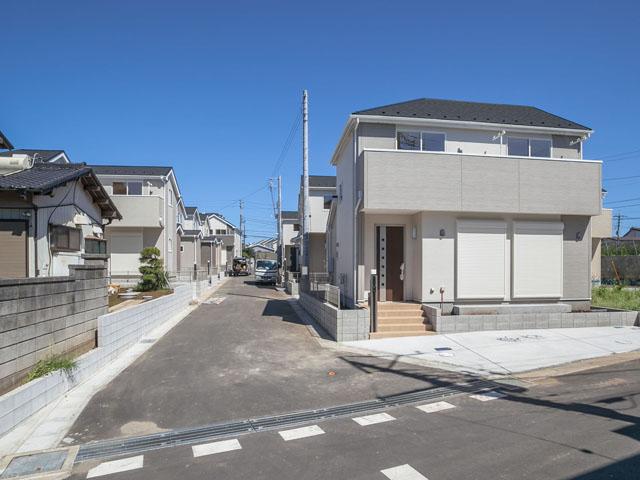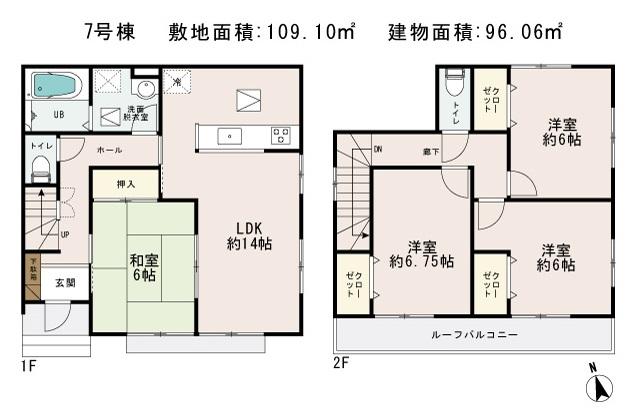|
|
Ichikawa City, Chiba Prefecture
千葉県市川市
|
|
KitaSosen "Akiyama" walk 12 minutes
北総線「秋山」歩12分
|
|
Eco Jaws adopt friendly household! Entrance door card key! Southwest corner lot.
家計にやさしいエコジョーズ採用!玄関ドアはカードキー!南西角地です。
|
|
Inagoshi Elementary School 800m
稲越小学校800m
|
Features pickup 特徴ピックアップ | | Parking two Allowed / Energy-saving water heaters / Facing south / System kitchen / Bathroom Dryer / Or more before road 6m / Corner lot / Shaping land / Face-to-face kitchen / roof balcony / Development subdivision in 駐車2台可 /省エネ給湯器 /南向き /システムキッチン /浴室乾燥機 /前道6m以上 /角地 /整形地 /対面式キッチン /ルーフバルコニー /開発分譲地内 |
Price 価格 | | 22,800,000 yen 2280万円 |
Floor plan 間取り | | 4LDK 4LDK |
Units sold 販売戸数 | | 1 units 1戸 |
Land area 土地面積 | | 109.1 sq m (33.00 tsubo) (measured) 109.1m2(33.00坪)(実測) |
Building area 建物面積 | | 96.05 sq m (29.05 tsubo) (measured) 96.05m2(29.05坪)(実測) |
Driveway burden-road 私道負担・道路 | | Nothing, South 6m width, West 6m width 無、南6m幅、西6m幅 |
Completion date 完成時期(築年月) | | October 2013 2013年10月 |
Address 住所 | | Ichikawa City, Chiba Prefecture Inagoshi cho 千葉県市川市稲越町 |
Traffic 交通 | | KitaSosen "Akiyama" walk 12 minutes 北総線「秋山」歩12分
|
Person in charge 担当者より | | Rep photostability Hiroshi industry experience: You cheer looking house will satisfy the 30-year customer! Hobbies: Watching Sports Movie ・ DVD viewing golf ☆ We support the Nadeshiko Japan. 担当者光安 博業界経験:30年お客様に満足して頂ける住まい探しを応援します! 趣味:スポーツ観戦 映画・DVD鑑賞 ゴルフ☆なでしこジャパンを応援しています。 |
Contact お問い合せ先 | | TEL: 0800-603-0581 [Toll free] mobile phone ・ Also available from PHS
Caller ID is not notified
Please contact the "we saw SUUMO (Sumo)"
If it does not lead, If the real estate company TEL:0800-603-0581【通話料無料】携帯電話・PHSからもご利用いただけます
発信者番号は通知されません
「SUUMO(スーモ)を見た」と問い合わせください
つながらない方、不動産会社の方は
|
Building coverage, floor area ratio 建ぺい率・容積率 | | Fifty percent ・ Hundred percent 50%・100% |
Time residents 入居時期 | | Immediate available 即入居可 |
Land of the right form 土地の権利形態 | | Ownership 所有権 |
Structure and method of construction 構造・工法 | | Wooden 2-story (framing method) 木造2階建(軸組工法) |
Use district 用途地域 | | One low-rise 1種低層 |
Overview and notices その他概要・特記事項 | | Contact: photostability Hiroshi, Facilities: Public Water Supply, Individual septic tank, City gas, Parking: car space 担当者:光安 博、設備:公営水道、個別浄化槽、都市ガス、駐車場:カースペース |
Company profile 会社概要 | | <Mediation> Governor of Chiba Prefecture (9) No. 007441 (the Company), Chiba Prefecture Building Lots and Buildings Transaction Business Association (Corporation) metropolitan area real estate Fair Trade Council member Century 21 (Ltd.) Sanhijiri real-estate and building Yubinbango273-0046 Funabashi, Chiba Prefecture Kamiyama-cho 1-118-4 <仲介>千葉県知事(9)第007441号(社)千葉県宅地建物取引業協会会員 (公社)首都圏不動産公正取引協議会加盟センチュリー21(株)三聖宅建〒273-0046 千葉県船橋市上山町1-118-4 |
