New Homes » Kanto » Chiba Prefecture » Ichikawa
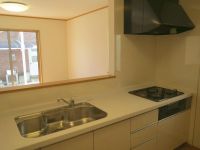 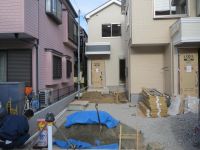
| | Ichikawa City, Chiba Prefecture 千葉県市川市 |
| JR Sobu Line "Shimousa Nakayama" walk 9 minutes JR総武線「下総中山」歩9分 |
| Onidaka kindergarten 338m, Onidaka Elementary School 573m, Sixth junior high school 467m, Coop Ichikawa shop 338m 鬼高幼稚園338m、鬼高小学校573m、第六中学校467m、コープ市川店338m |
| Onidaka kindergarten 338m, Onidaka Elementary School 573m, Sixth junior high school 467m, Coop Ichikawa shop 338m 鬼高幼稚園338m、鬼高小学校573m、第六中学校467m、コープ市川店338m |
Features pickup 特徴ピックアップ | | Construction housing performance with evaluation / Design house performance with evaluation / 2 along the line more accessible / Energy-saving water heaters / Super close / Facing south / System kitchen / All room storage / Face-to-face kitchen / Barrier-free / Bathroom 1 tsubo or more / 2-story / South balcony / City gas / All rooms are two-sided lighting 建設住宅性能評価付 /設計住宅性能評価付 /2沿線以上利用可 /省エネ給湯器 /スーパーが近い /南向き /システムキッチン /全居室収納 /対面式キッチン /バリアフリー /浴室1坪以上 /2階建 /南面バルコニー /都市ガス /全室2面採光 | Price 価格 | | 35,900,000 yen 3590万円 | Floor plan 間取り | | 4LDK 4LDK | Units sold 販売戸数 | | 1 units 1戸 | Land area 土地面積 | | 94.53 sq m (28.59 square meters) 94.53m2(28.59坪) | Building area 建物面積 | | 90.25 sq m (27.30 tsubo) (measured) 90.25m2(27.30坪)(実測) | Driveway burden-road 私道負担・道路 | | 10.4 sq m , South 4m width 10.4m2、南4m幅 | Completion date 完成時期(築年月) | | January 2014 2014年1月 | Address 住所 | | Ichikawa City, Chiba Prefecture Onidaka 3 千葉県市川市鬼高3 | Traffic 交通 | | JR Sobu Line "Shimousa Nakayama" 9 minutes Keisei Main Line "Nakayama Keisei" walk walk 12 minutes
Tokyo Metro Tozai Line "raw wood Zhongshan" walk 17 minutes JR総武線「下総中山」歩9分京成本線「京成中山」歩12分
東京メトロ東西線「原木中山」歩17分
| Related links 関連リンク | | [Related Sites of this company] 【この会社の関連サイト】 | Contact お問い合せ先 | | TEL: 0800-603-1419 [Toll free] mobile phone ・ Also available from PHS
Caller ID is not notified
Please contact the "we saw SUUMO (Sumo)"
If it does not lead, If the real estate company TEL:0800-603-1419【通話料無料】携帯電話・PHSからもご利用いただけます
発信者番号は通知されません
「SUUMO(スーモ)を見た」と問い合わせください
つながらない方、不動産会社の方は
| Building coverage, floor area ratio 建ぺい率・容積率 | | 60% ・ 160% 60%・160% | Time residents 入居時期 | | January 2014 will 2014年1月予定 | Land of the right form 土地の権利形態 | | Ownership 所有権 | Structure and method of construction 構造・工法 | | Wooden 2-story 木造2階建 | Use district 用途地域 | | One dwelling 1種住居 | Overview and notices その他概要・特記事項 | | Facilities: Public Water Supply, This sewage, City gas, Building confirmation number: 05195-1, Parking: car space 設備:公営水道、本下水、都市ガス、建築確認番号:05195-1、駐車場:カースペース | Company profile 会社概要 | | <Mediation> Governor of Chiba Prefecture (6) No. 010885 (the Company), Chiba Prefecture Building Lots and Buildings Transaction Business Association (Corporation) metropolitan area real estate Fair Trade Council member Home Mate FC residential housing (Ltd.) Yubinbango273-0035 Funabashi, Chiba Prefecture Motonakayama 2-15-9 <仲介>千葉県知事(6)第010885号(社)千葉県宅地建物取引業協会会員 (公社)首都圏不動産公正取引協議会加盟ホームメイトFC住ハウジング(株)〒273-0035 千葉県船橋市本中山2-15-9 |
Same specifications photo (kitchen)同仕様写真(キッチン) 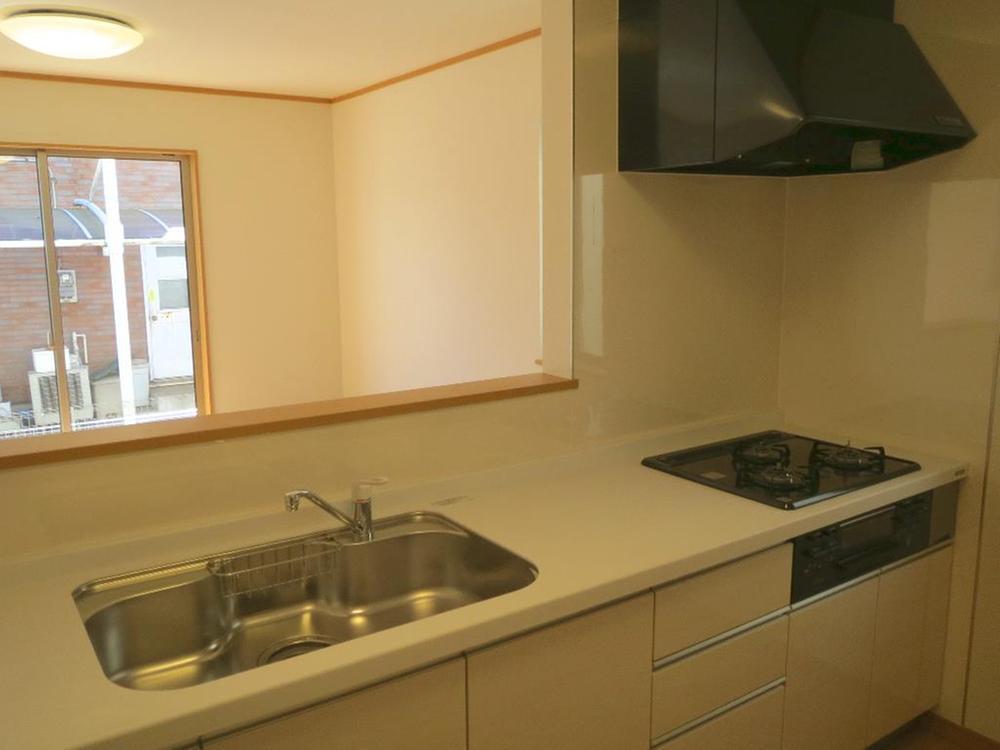 (A Building) same specification
(A号棟)同仕様
Local appearance photo現地外観写真 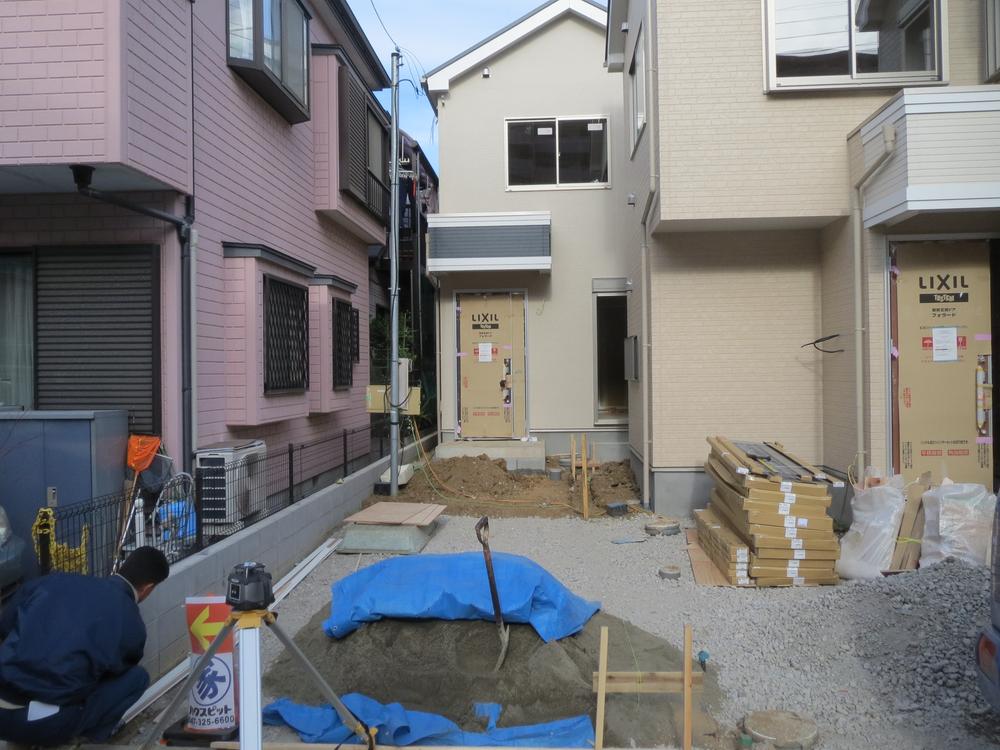 Local (12 May 2013) Shooting
現地(2013年12月)撮影
Local photos, including front road前面道路含む現地写真 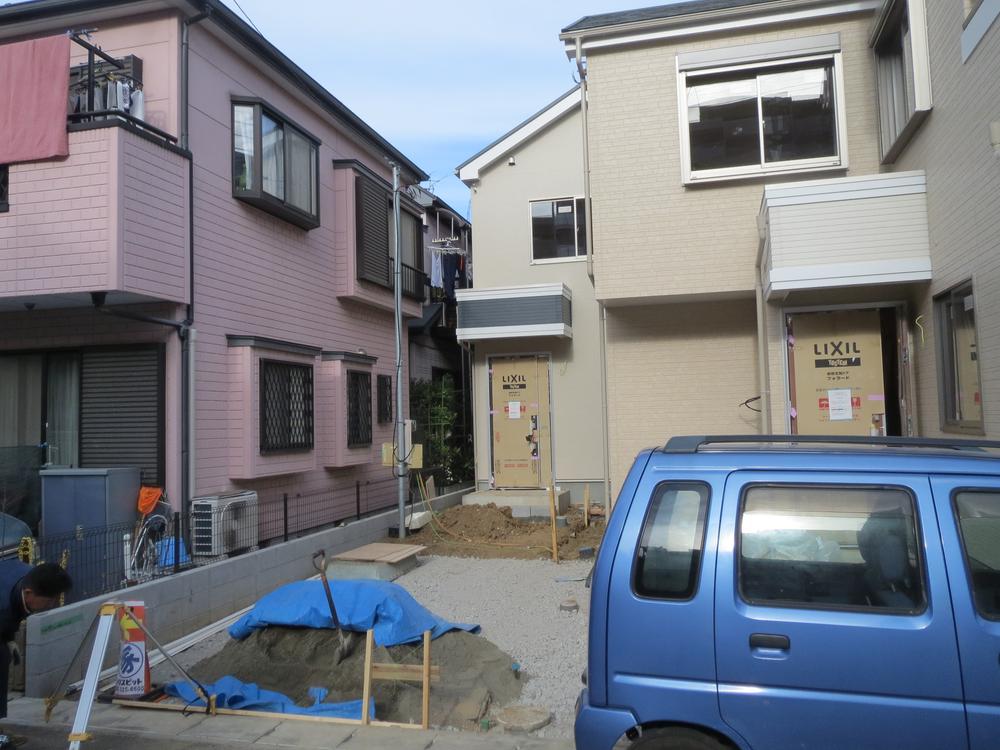 Local (12 May 2013) Shooting
現地(2013年12月)撮影
Floor plan間取り図 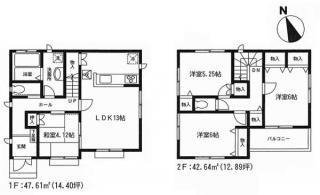 35,900,000 yen, 4LDK, Land area 94.53 sq m , Building area 90.25 sq m
3590万円、4LDK、土地面積94.53m2、建物面積90.25m2
Local appearance photo現地外観写真 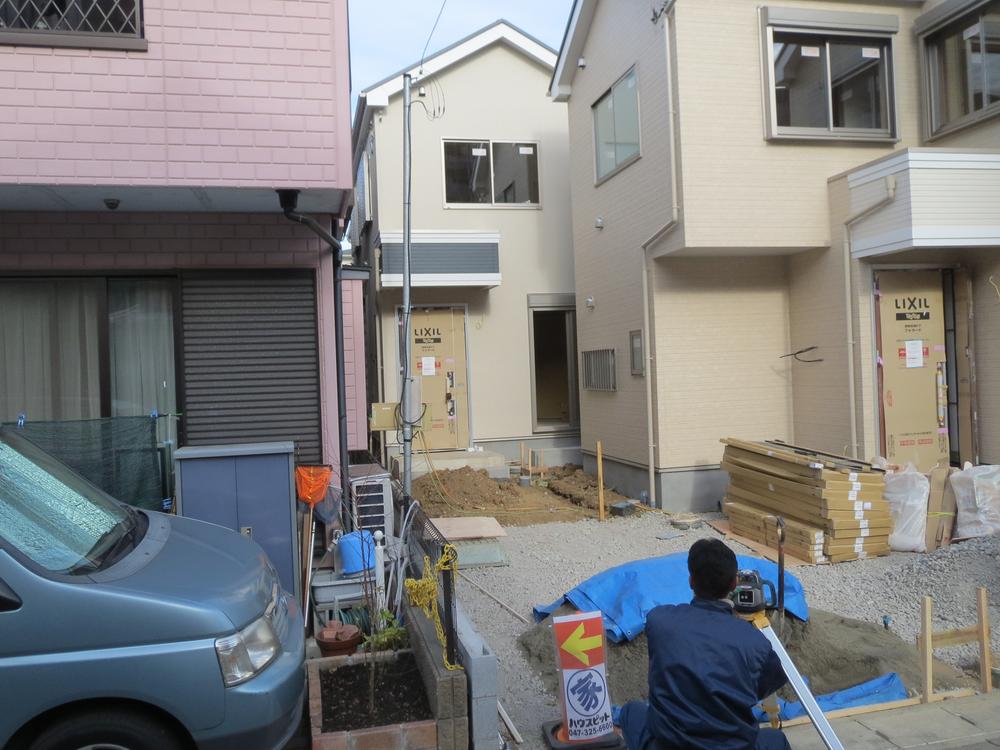 Local (12 May 2013) Shooting
現地(2013年12月)撮影
Same specifications photos (living)同仕様写真(リビング) 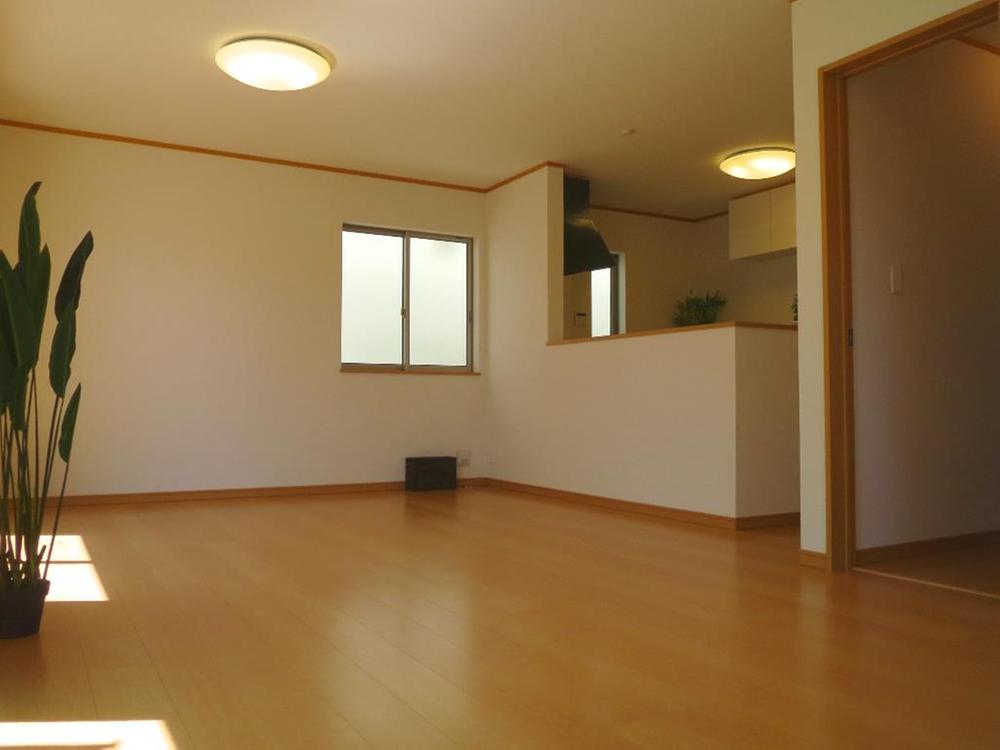 (A Building) same specification
(A号棟)同仕様
Same specifications photo (bathroom)同仕様写真(浴室) 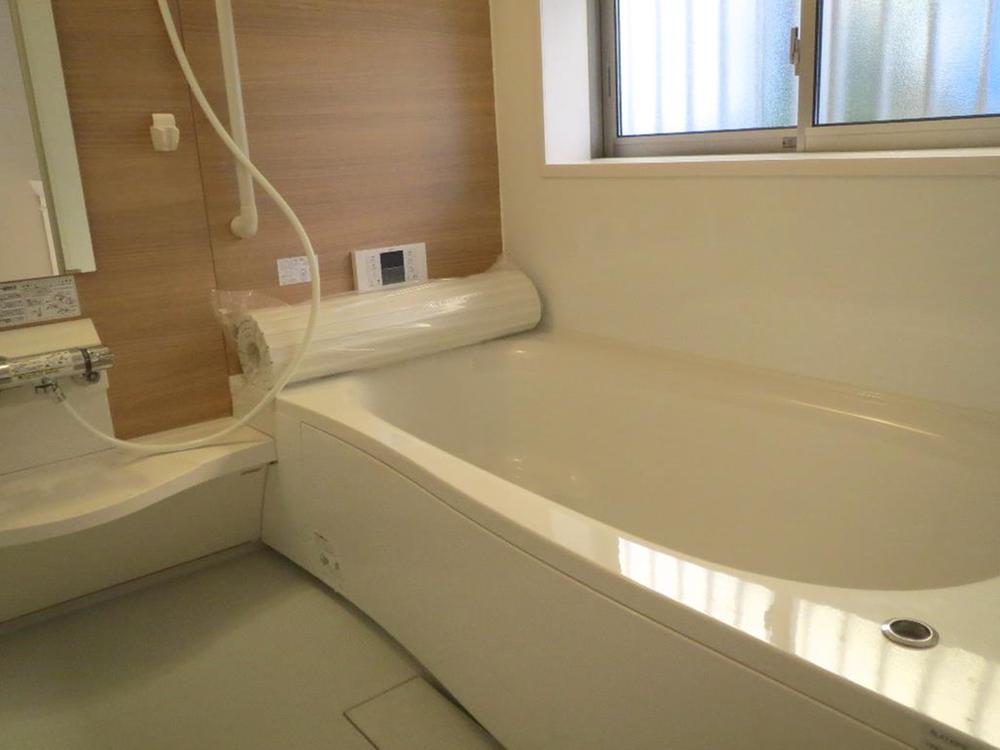 (A Building) same specification
(A号棟)同仕様
Kindergarten ・ Nursery幼稚園・保育園 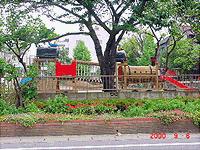 Onidaka 338m to kindergarten
鬼高幼稚園まで338m
Same specifications photos (appearance)同仕様写真(外観) 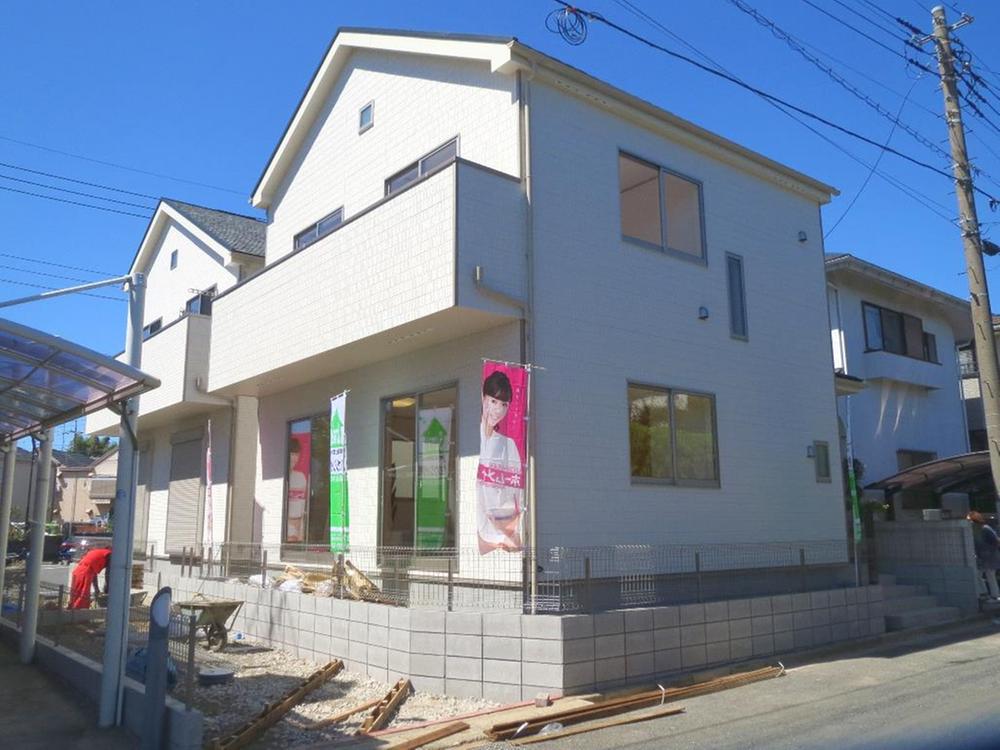 (A Building) same specification
(A号棟)同仕様
Location
|










