New Homes » Kanto » Chiba Prefecture » Ichikawa
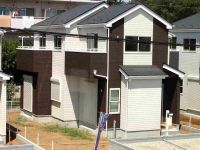 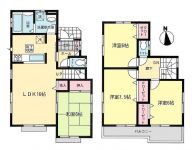
| | Ichikawa City, Chiba Prefecture 千葉県市川市 |
| JR Musashino Line "Ichikawa Ono" walk 8 minutes JR武蔵野線「市川大野」歩8分 |
| [ Durability of the site spacious 50 square meters in livable Ichikawa Ono ・ It makes new construction 4LDK high thermal insulation properties. ] Walking commuting because it is 8 minutes to Ichikawa Ono Station ・ School also convenient, Since also an about 3 minutes walk to the convenience store 【 住みやすい市川大野に敷地広々50坪の耐久性・断熱性が高い新築4LDK作ってます。】市川大野駅まで歩いて8分なので通勤・通学も便利、コンビニまでも歩いて約3分なので |
| [ Station are nearby was we were looking for the garden sunny wide newly built single-family. ] Sobu Line an 8-minute walk away immediately out is Ichikawa Ono Station to, Green also many child-rearing environment good around, Day ventilation good for the south-facing in the corner lot, Spacious space of up to 22 pledge on the south-facing living room spacious 16 Pledge popularity of face-to-face kitchen further continued Japanese-style room, The whole family comfortable in all room 6 quires more, Because the power board specifications and cool in summer winter warm, Limited one house 【 駅が近くて庭付き日当たり良好な広い新築一戸建てをお探しの方でました。】総武線まですぐ出れる市川大野駅まで徒歩8分、周りには緑も多く子育て環境良好、角地で南向きのため日当たり風通し良好、南向きリビング広々16帖人気の対面式キッチンさらに続き和室で最大22帖の広々空間、全居室6帖以上で家族みんな快適、パワーボード仕様なので夏は涼しく冬はあったかい、限定一棟 |
Features pickup 特徴ピックアップ | | Corresponding to the flat-35S / Parking two Allowed / Facing south / System kitchen / Bathroom Dryer / Yang per good / All room storage / A quiet residential area / LDK15 tatami mats or more / Or more before road 6m / Corner lot / Japanese-style room / garden / Washbasin with shower / Face-to-face kitchen / Toilet 2 places / Bathroom 1 tsubo or more / 2-story / South balcony / Nantei / Underfloor Storage / The window in the bathroom / Leafy residential area / Ventilation good / All room 6 tatami mats or more / water filter / Living stairs / City gas フラット35Sに対応 /駐車2台可 /南向き /システムキッチン /浴室乾燥機 /陽当り良好 /全居室収納 /閑静な住宅地 /LDK15畳以上 /前道6m以上 /角地 /和室 /庭 /シャワー付洗面台 /対面式キッチン /トイレ2ヶ所 /浴室1坪以上 /2階建 /南面バルコニー /南庭 /床下収納 /浴室に窓 /緑豊かな住宅地 /通風良好 /全居室6畳以上 /浄水器 /リビング階段 /都市ガス | Price 価格 | | 31,800,000 yen 3180万円 | Floor plan 間取り | | 4LDK 4LDK | Units sold 販売戸数 | | 1 units 1戸 | Total units 総戸数 | | 1 units 1戸 | Land area 土地面積 | | 168.74 sq m (51.04 tsubo) (Registration) 168.74m2(51.04坪)(登記) | Building area 建物面積 | | 96.05 sq m (29.05 tsubo) (Registration) 96.05m2(29.05坪)(登記) | Driveway burden-road 私道負担・道路 | | Nothing, South 6m width (contact the road width 10m), East 6m width (contact the road width 35m) 無、南6m幅(接道幅10m)、東6m幅(接道幅35m) | Completion date 完成時期(築年月) | | December 2013 2013年12月 | Address 住所 | | Ichikawa City, Chiba Prefecture Ono-machi 2 千葉県市川市大野町2 | Traffic 交通 | | JR Musashino Line "Ichikawa Ono" walk 8 minutes total line north "Akiyama" walk 30 minutes
JR Musashino Line "Higashi Matsudo" walk 26 minutes JR武蔵野線「市川大野」歩8分北総線「秋山」歩30分
JR武蔵野線「東松戸」歩26分 | Related links 関連リンク | | [Related Sites of this company] 【この会社の関連サイト】 | Person in charge 担当者より | | Rep Takahashi Yuya Age: 20 Daigyokai Experience: 3 years 担当者高橋 祐也年齢:20代業界経験:3年 | Contact お問い合せ先 | | TEL: 0800-603-9341 [Toll free] mobile phone ・ Also available from PHS
Caller ID is not notified
Please contact the "we saw SUUMO (Sumo)"
If it does not lead, If the real estate company TEL:0800-603-9341【通話料無料】携帯電話・PHSからもご利用いただけます
発信者番号は通知されません
「SUUMO(スーモ)を見た」と問い合わせください
つながらない方、不動産会社の方は
| Building coverage, floor area ratio 建ぺい率・容積率 | | Fifty percent ・ Hundred percent 50%・100% | Time residents 入居時期 | | January 2014 will 2014年1月予定 | Land of the right form 土地の権利形態 | | Ownership 所有権 | Structure and method of construction 構造・工法 | | Wooden 2-story 木造2階建 | Use district 用途地域 | | Urbanization control area 市街化調整区域 | Overview and notices その他概要・特記事項 | | Contact: Takahashi Yuya, Facilities: Public Water Supply, Individual septic tank, City gas, Building confirmation number: 01384, Parking: car space 担当者:高橋 祐也、設備:公営水道、個別浄化槽、都市ガス、建築確認番号:01384、駐車場:カースペース | Company profile 会社概要 | | <Mediation> Governor of Chiba Prefecture (2) the first 015,709 No. Hot Real Estate Co., Ltd. Yubinbango272-0815 northern Ichikawa, Chiba Prefecture 2-34-10 <仲介>千葉県知事(2)第015709号Hot不動産(株)〒272-0815 千葉県市川市北方2-34-10 |
Local appearance photo現地外観写真 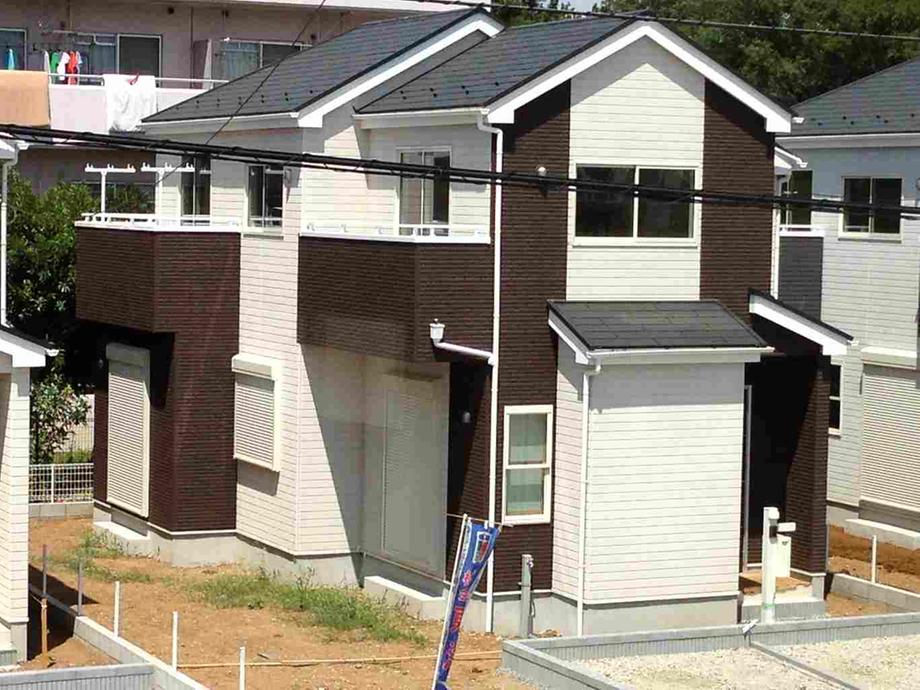 Same specifications photos (appearance) south-facing in the day ventilation good
同仕様写真(外観)南向きで日当たり風通し良好
Floor plan間取り図 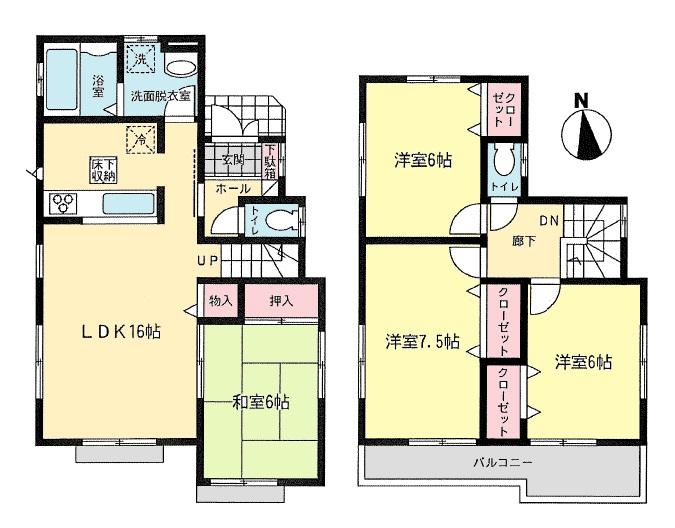 31,800,000 yen, 4LDK, Land area 168.74 sq m , Building area 96.05 sq m south-facing living spacious 16 Pledge, Up to 22 Pledge Continuing Japanese-style room
3180万円、4LDK、土地面積168.74m2、建物面積96.05m2 南向きリビング広々16帖、続き和室で最大22帖
Same specifications photos (Other introspection)同仕様写真(その他内観) 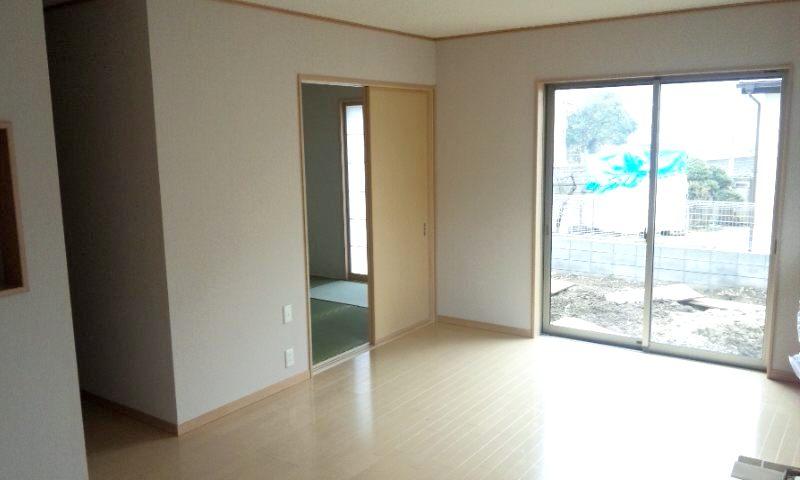 Same specifications photos (living) spacious 16 Pledge fine flooring
同仕様写真(リビング)広々16帖上質なフローリング
Kindergarten ・ Nursery幼稚園・保育園 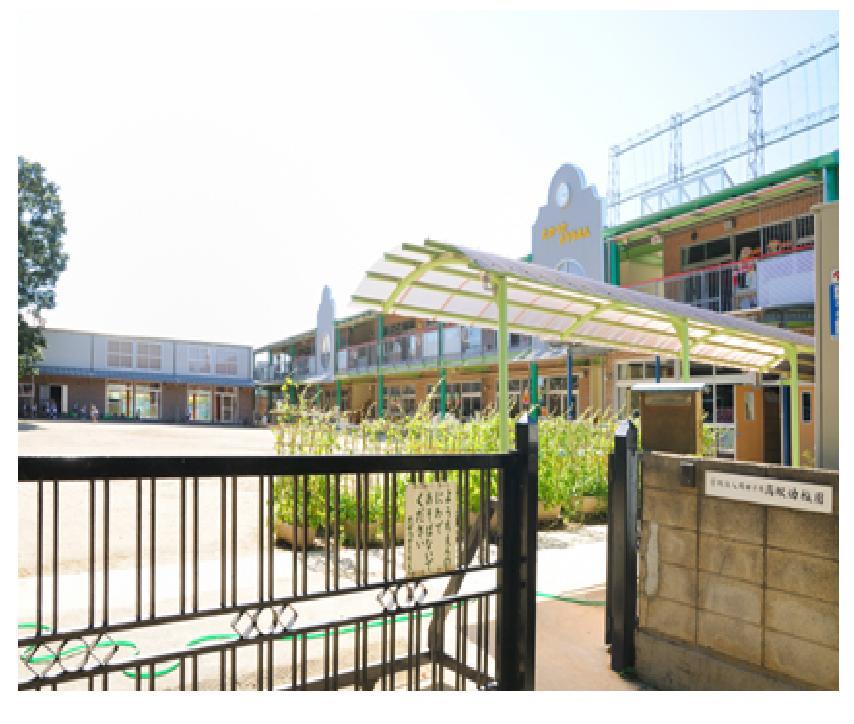 Takatsuka Wakaba until kindergarten 1040m
高塚わかば幼稚園まで1040m
Same specifications photos (Other introspection)同仕様写真(その他内観) 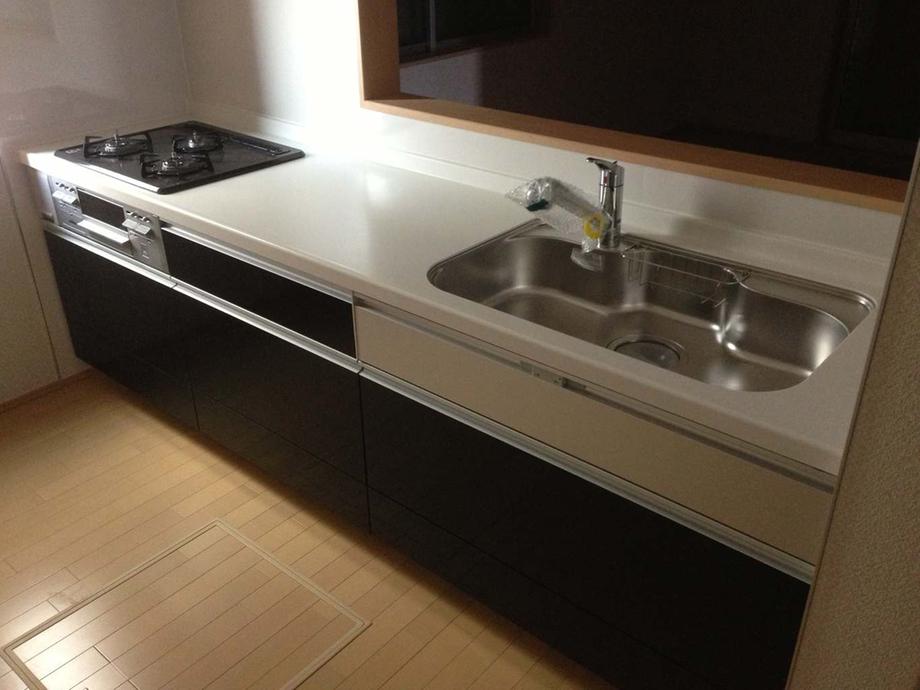 Same specifications photo (kitchen) latest system Kitchen
同仕様写真(キッチン)最新のシステムキッチン
Kindergarten ・ Nursery幼稚園・保育園 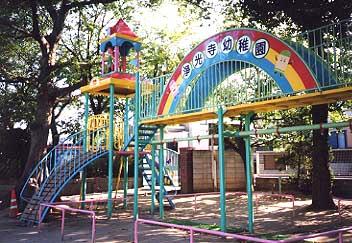 Jokoji 1160m to kindergarten
浄光寺幼稚園まで1160m
Same specifications photos (Other introspection)同仕様写真(その他内観) 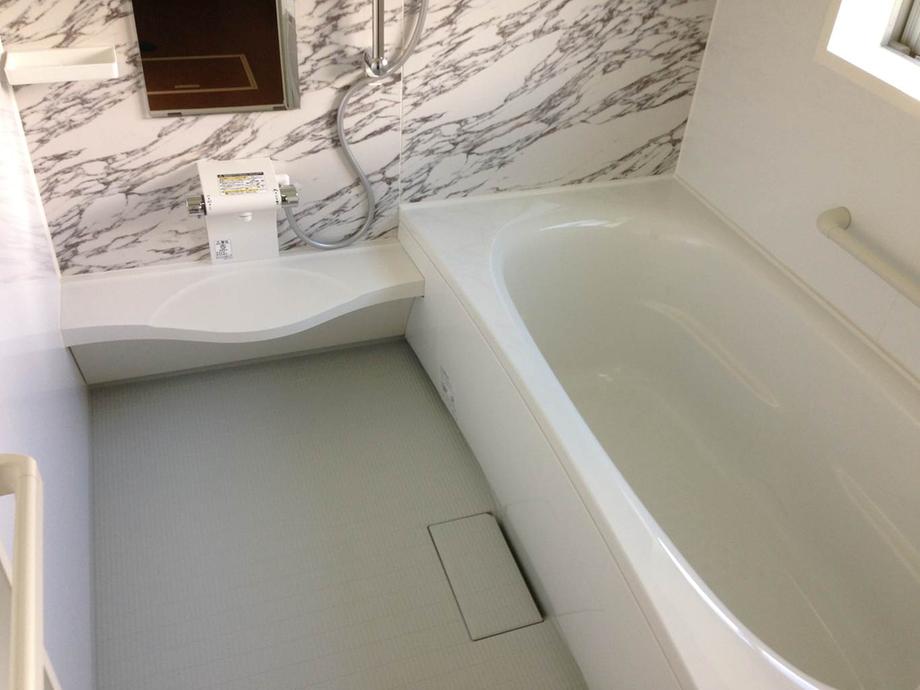 It comes with a window to the same specifications as photo (bath) Bathing
同仕様写真(お風呂)お風呂に窓ついてます
Kindergarten ・ Nursery幼稚園・保育園 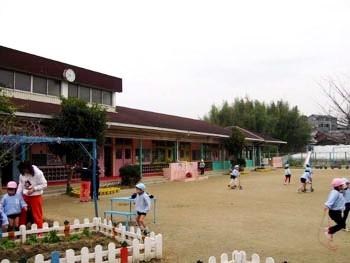 Kokubu 2889m to kindergarten
国分幼稚園まで2889m
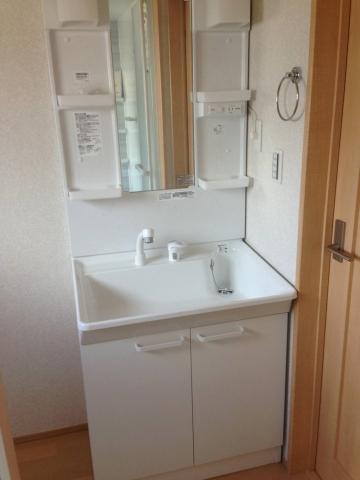 Same specifications photos (Other introspection)
同仕様写真(その他内観)
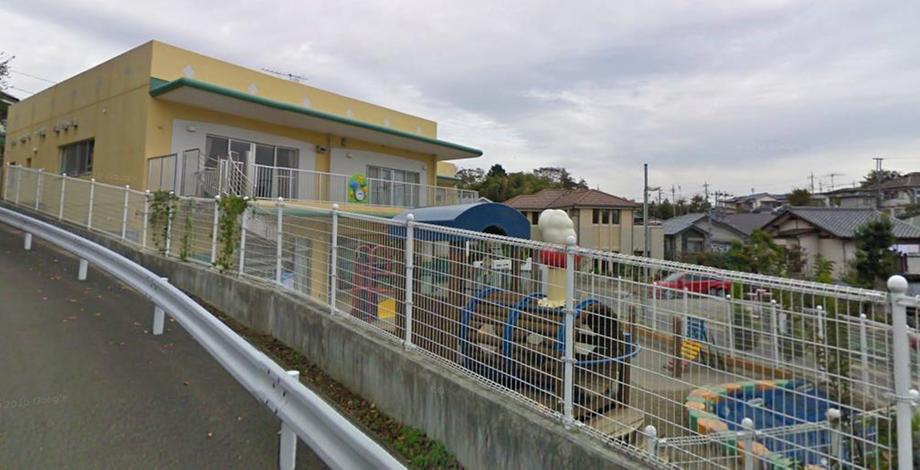 728m until the child nursery of flowers
花の子保育園まで728m
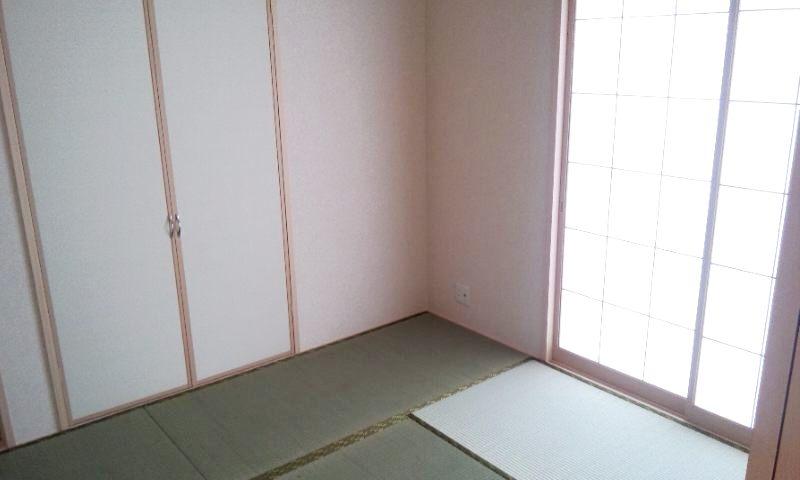 Same specifications photos (Other introspection)
同仕様写真(その他内観)
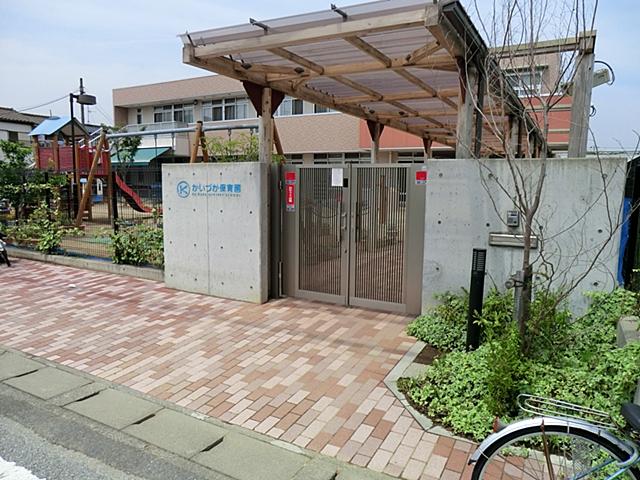 Kaizuka 1805m to nursery school
かいづか保育園まで1805m
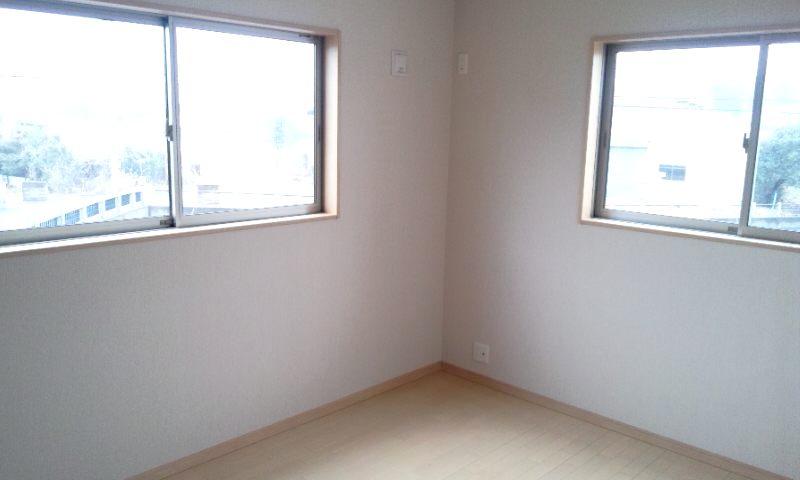 Same specifications photos (Other introspection)
同仕様写真(その他内観)
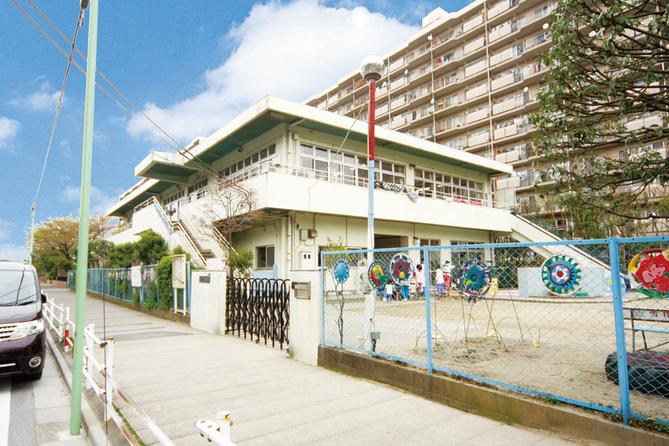 1660m until the Municipal Ohno nursery
市立大野保育園まで1660m
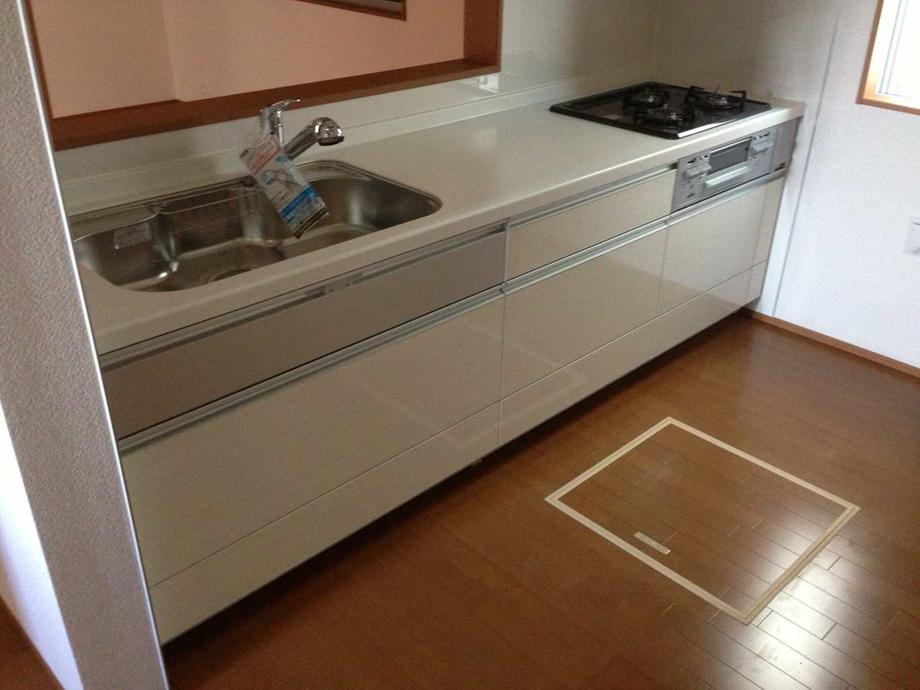 Same specifications photos (Other introspection)
同仕様写真(その他内観)
Primary school小学校 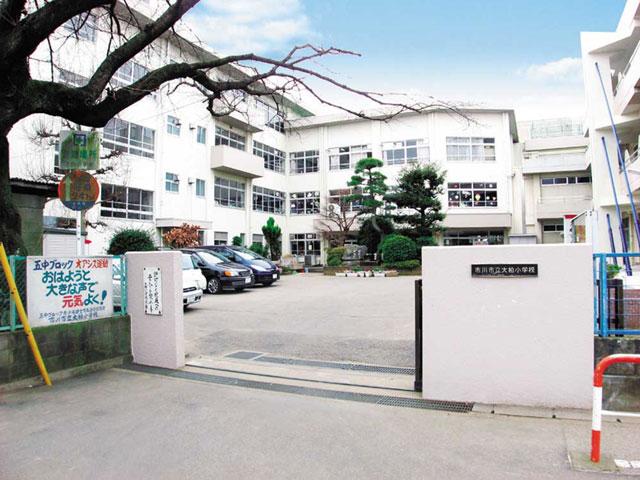 Ogashiwa until elementary school 1219m
大柏小学校まで1219m
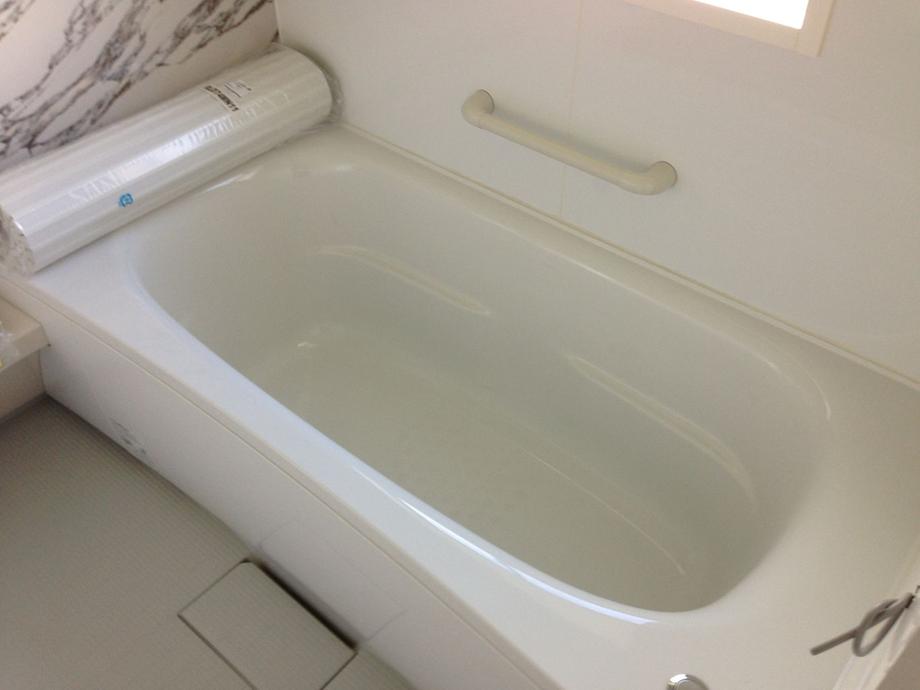 Same specifications photos (Other introspection)
同仕様写真(その他内観)
Junior high school中学校 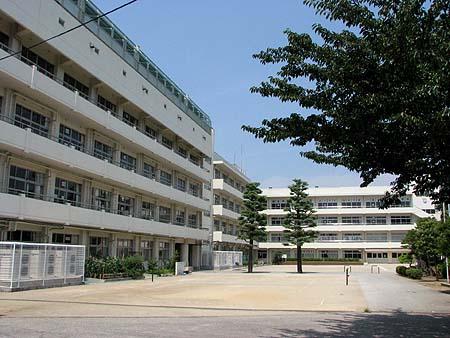 1356m until the fifth junior high school
第五中学校まで1356m
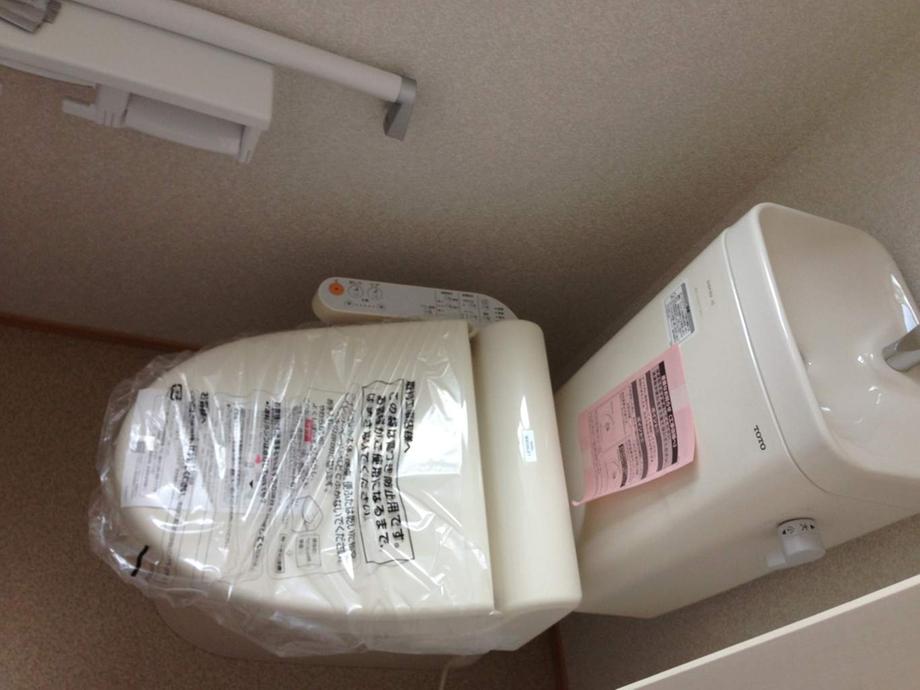 Same specifications photos (Other introspection)
同仕様写真(その他内観)
Other Environmental Photoその他環境写真 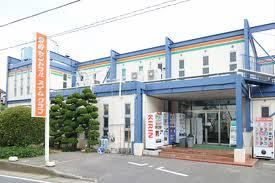 Sodani 2249m to Central Swim Club
曽谷セントラルスイムクラブまで2249m
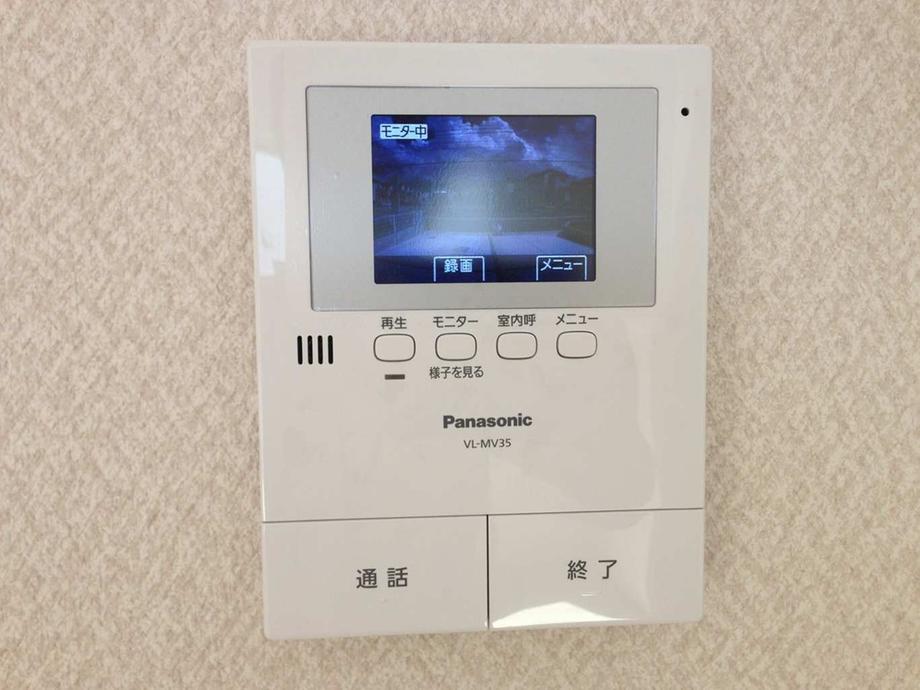 Same specifications photos (Other introspection)
同仕様写真(その他内観)
Location
| 





















