New Homes » Kanto » Chiba Prefecture » Ichikawa
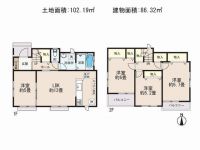 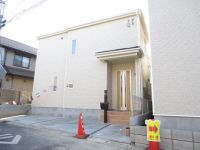
| | Ichikawa City, Chiba Prefecture 千葉県市川市 |
| JR Musashino Line "Funabashi Code" walk 18 minutes JR武蔵野線「船橋法典」歩18分 |
| The final 1 buildings, Completed soon ☆ Nursery, kindergarten, Relieved to nearby elementary school ☆ Because of under construction, You can fine internal check. Come please look at your family everyone ☆ 最終1棟、間もなく完成☆保育園、幼稚園、小学校近くて安心☆建築中の為、細かい内部チェックができます。是非ご家族皆様でご覧ください☆ |
| ■ Nursery ・ ・ ・ ・ 6 minutes (about 440m) ■ kindergarten ・ ・ ・ ・ 4 minutes (about 250m) ■ primary school ・ ・ ・ ・ 4 minutes (about 310m) ■ convenience store ・ ・ ・ 4 minutes (about 310m) ■ Supermarket ・ ・ 9 minutes (about 720m) ■保育園・・・・6分(約440m)■幼稚園・・・・4分(約250m)■小学校・・・・4分(約310m)■コンビニ・・・4分(約310m)■スーパー・・9分(約720m) |
Features pickup 特徴ピックアップ | | Super close / System kitchen / All room storage / Washbasin with shower / Face-to-face kitchen / Bathroom 1 tsubo or more / 2-story / South balcony / Double-glazing / Zenshitsuminami direction / Otobasu / Warm water washing toilet seat / The window in the bathroom / TV monitor interphone / City gas スーパーが近い /システムキッチン /全居室収納 /シャワー付洗面台 /対面式キッチン /浴室1坪以上 /2階建 /南面バルコニー /複層ガラス /全室南向き /オートバス /温水洗浄便座 /浴室に窓 /TVモニタ付インターホン /都市ガス | Price 価格 | | 23.8 million yen 2380万円 | Floor plan 間取り | | 4LDK 4LDK | Units sold 販売戸数 | | 1 units 1戸 | Land area 土地面積 | | 102.19 sq m (registration) 102.19m2(登記) | Building area 建物面積 | | 86.32 sq m (registration) 86.32m2(登記) | Driveway burden-road 私道負担・道路 | | Nothing, North 5.9m width 無、北5.9m幅 | Completion date 完成時期(築年月) | | December 2013 2013年12月 | Address 住所 | | Ichikawa City, Chiba Prefecture Wakamiya 3 千葉県市川市若宮3 | Traffic 交通 | | JR Musashino Line "Funabashi Code" walk 18 minutes JR武蔵野線「船橋法典」歩18分 | Related links 関連リンク | | [Related Sites of this company] 【この会社の関連サイト】 | Person in charge 担当者より | | Rep Miyamake Masaru Age: 40 Daigyokai experience: be 8 years our customers' point of view I will do my best hard! 担当者宮負 勝年齢:40代業界経験:8年お客様の目線になり一生懸命頑張ります! | Contact お問い合せ先 | | TEL: 0800-600-1086 [Toll free] mobile phone ・ Also available from PHS
Caller ID is not notified
Please contact the "we saw SUUMO (Sumo)"
If it does not lead, If the real estate company TEL:0800-600-1086【通話料無料】携帯電話・PHSからもご利用いただけます
発信者番号は通知されません
「SUUMO(スーモ)を見た」と問い合わせください
つながらない方、不動産会社の方は
| Building coverage, floor area ratio 建ぺい率・容積率 | | Fifty percent ・ Hundred percent 50%・100% | Time residents 入居時期 | | December 2013 2013年12月 | Land of the right form 土地の権利形態 | | Ownership 所有権 | Structure and method of construction 構造・工法 | | Wooden 2-story 木造2階建 | Use district 用途地域 | | One low-rise 1種低層 | Overview and notices その他概要・特記事項 | | Contact: Miyamake Wins, Facilities: Public Water Supply, City gas, Building confirmation number: No. HPA-13-04686-1, Parking: car space 担当者:宮負 勝、設備:公営水道、都市ガス、建築確認番号:第HPA-13-04686-1号、駐車場:カースペース | Company profile 会社概要 | | <Mediation> Governor of Chiba Prefecture (1) No. 016379 (Ltd.) House Dream Yubinbango273-0045 Funabashi, Chiba Prefecture Yamate 3-1-31 <仲介>千葉県知事(1)第016379号(株)ハウスドリーム〒273-0045 千葉県船橋市山手3-1-31 |
Floor plan間取り図 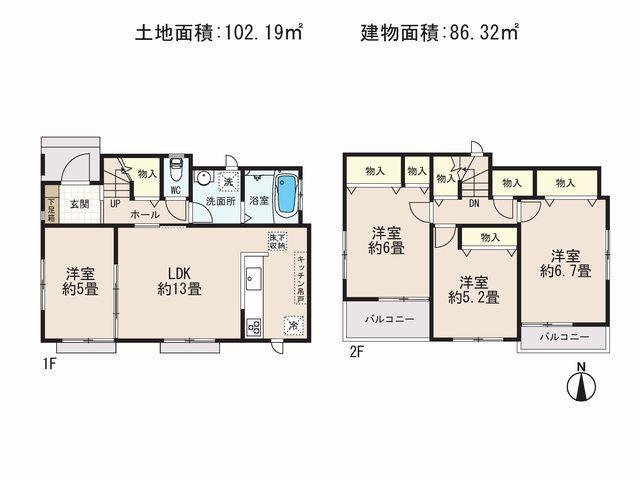 By connecting the living and Western-style rooms you can use the 18 Pledge of space
リビングと洋室をつなげて18帖の空間をご使用いただけます
Local appearance photo現地外観写真 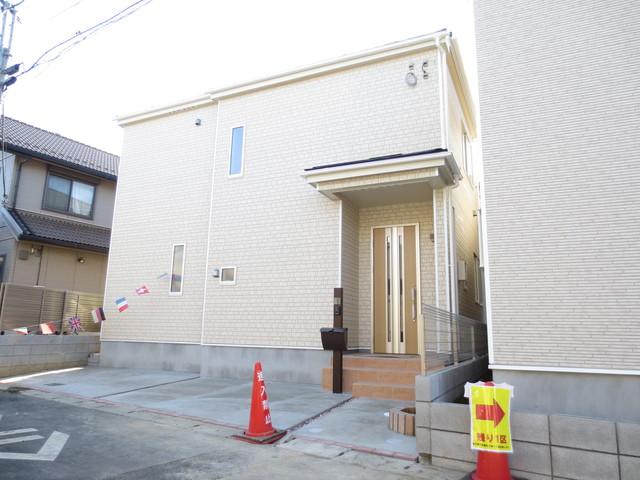 appearance
外観
Floor plan間取り図 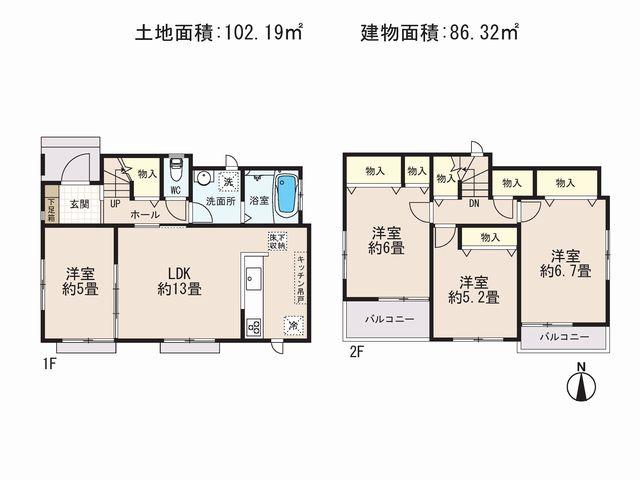 23.8 million yen, 4LDK, Land area 102.19 sq m , Building area 86.32 sq m floor plan
2380万円、4LDK、土地面積102.19m2、建物面積86.32m2 間取り図
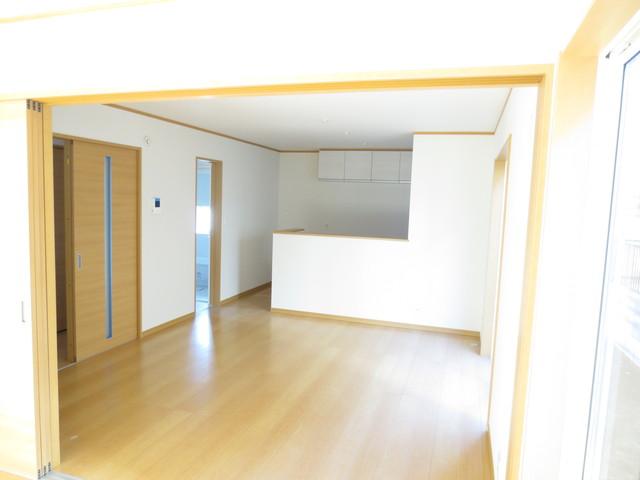 Living
リビング
Local appearance photo現地外観写真 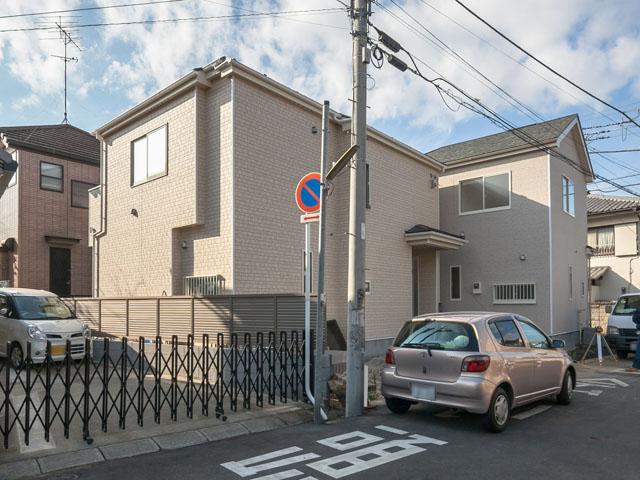 appearance
外観
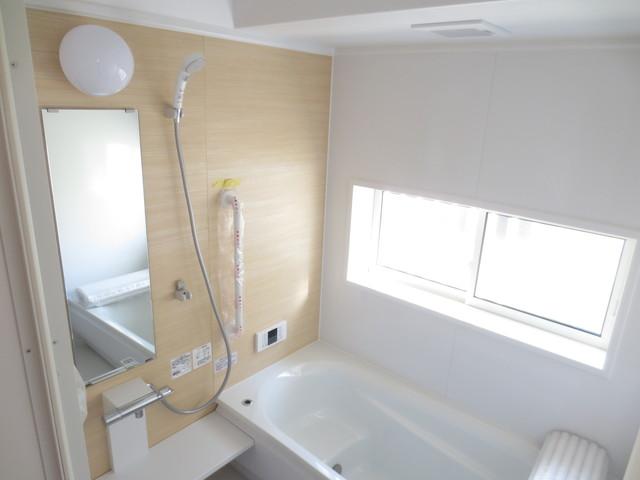 Bathroom
浴室
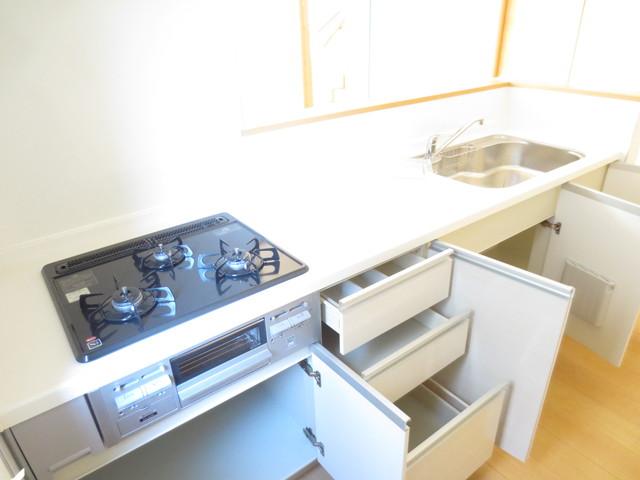 Kitchen
キッチン
Non-living roomリビング以外の居室 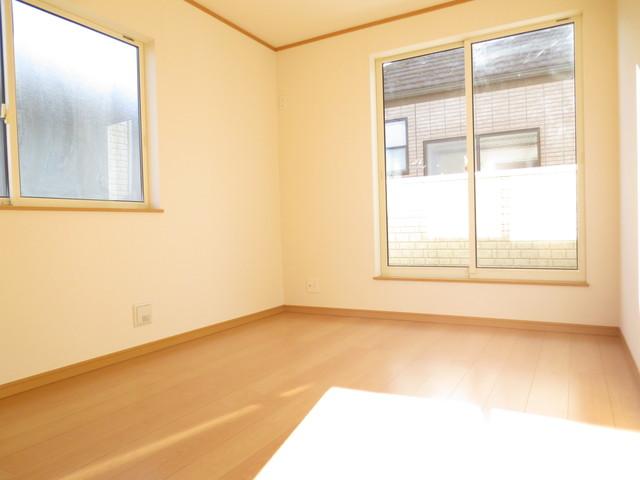 Second floor east side Western-style
2階東側洋室
Wash basin, toilet洗面台・洗面所 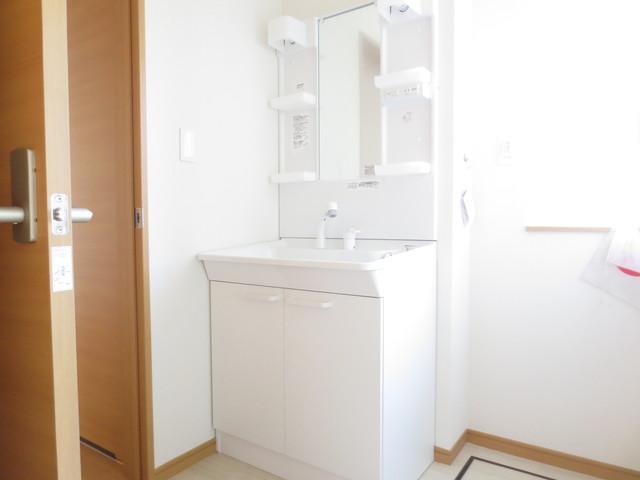 Wash basin
洗面台
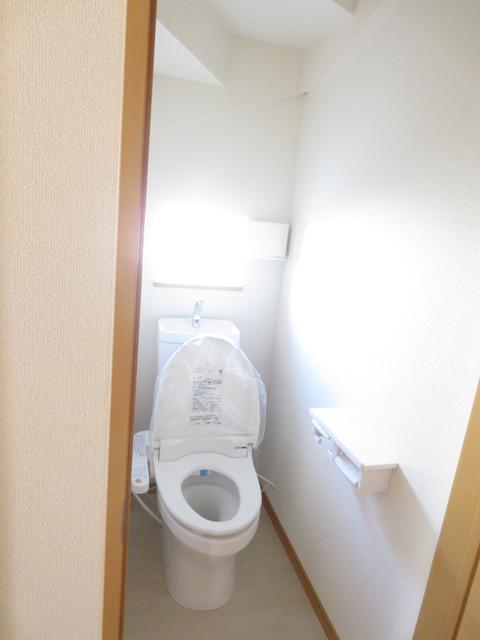 Toilet
トイレ
Station駅 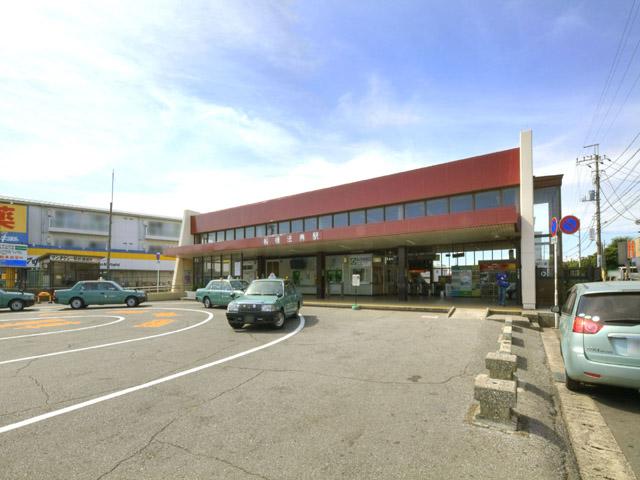 JR Musashino Line 1400m JR Musashino Line to "Funabashi Code" station "Funabashi Code" station
JR武蔵野線「船橋法典」駅まで1400m JR武蔵野線「船橋法典」駅
Otherその他 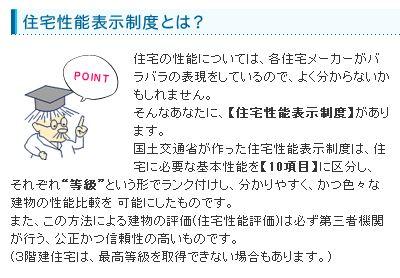 Housing Performance Display The
住宅性能表示とは
Local appearance photo現地外観写真 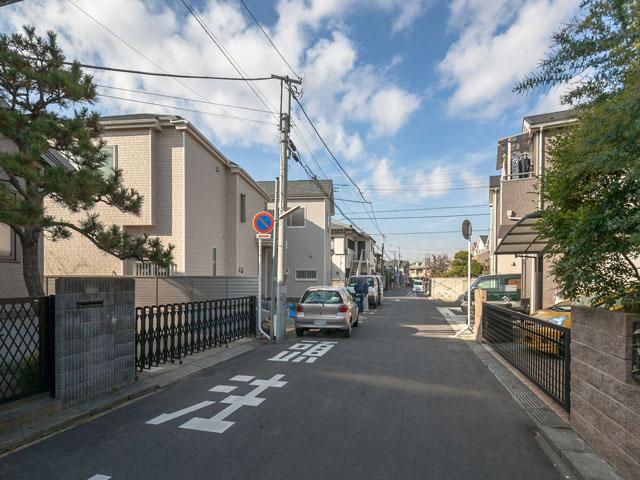 Frontal road
前面道路
Primary school小学校 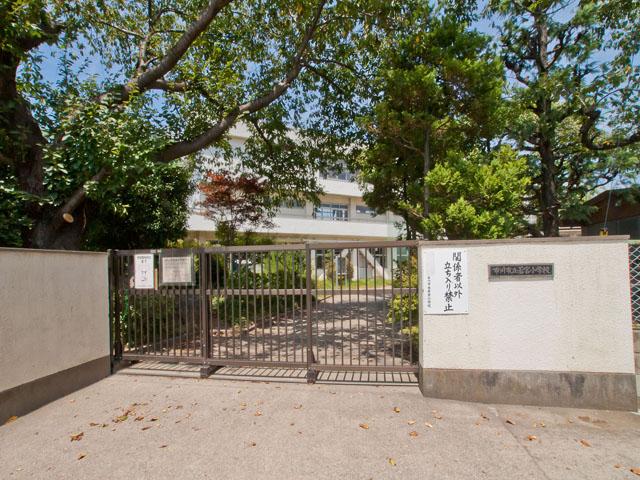 310m Ichikawa City Wakamiya elementary school to Ichikawa City Wakamiya Elementary School
市川市立若宮小学校まで310m 市川市立若宮小学校
Otherその他 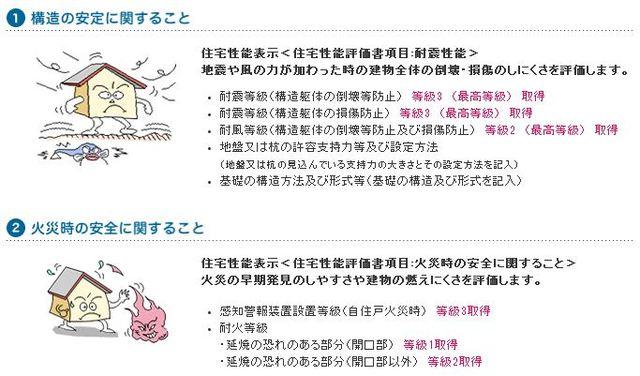 Housing Performance Display The
住宅性能表示とは
Junior high school中学校 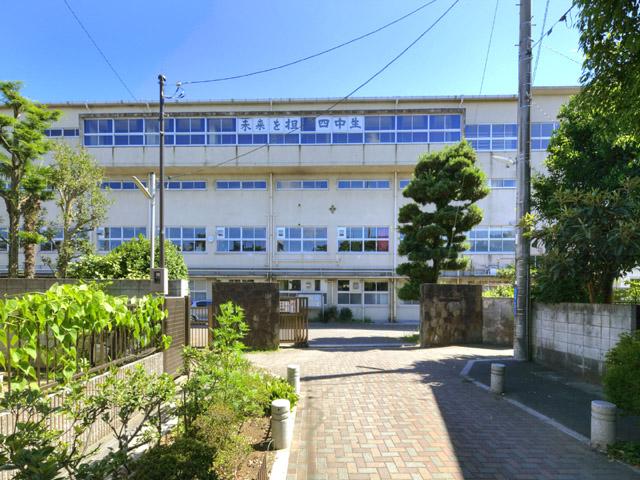 Ichikawa Municipal fourth 1130m Ichikawa Municipal fourth junior high school until junior high school
市川市立第四中学校まで1130m 市川市立第四中学校
Otherその他 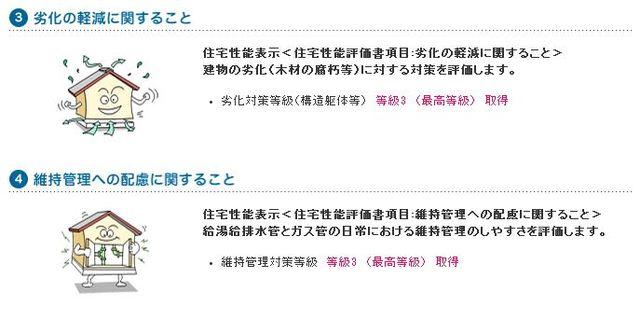 Housing Performance Display The
住宅性能表示とは
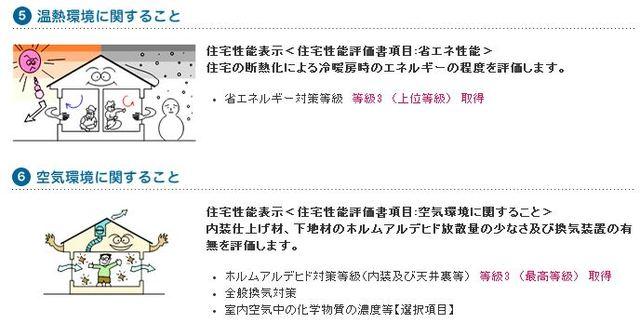 Housing Performance Display The
住宅性能表示とは
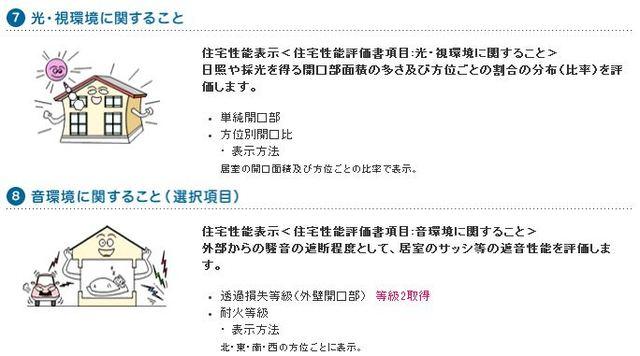 Housing Performance Display The
住宅性能表示とは
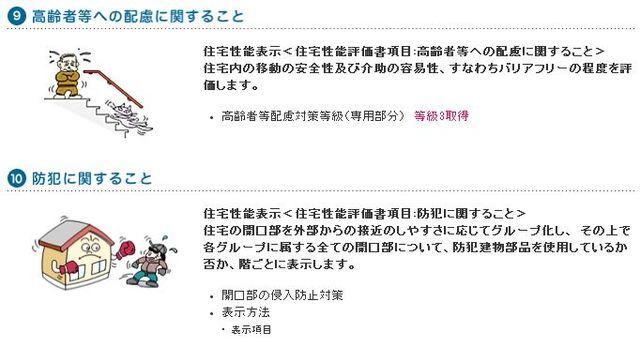 Housing Performance Display The
住宅性能表示とは
Location
| 




















