New Homes » Kanto » Chiba Prefecture » Ichikawa
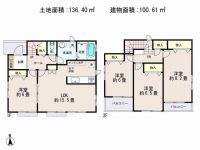 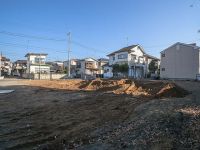
| | Ichikawa City, Chiba Prefecture 千葉県市川市 |
| JR Musashino Line "Ichikawa Ono" walk 24 minutes JR武蔵野線「市川大野」歩24分 |
| All three buildings appeared in a quiet residential area Land 40 square meters, Floor space is 30 square meters more than spacious space of. Sobu Line "Ichikawa Station", Musashino "Ichikawa Ono Station" is available ☆ Car space two compatible ☆ 閑静な住宅街に全3棟登場 土地40坪、建坪30坪超の広々空間です。総武線「市川駅」、武蔵野線「市川大野駅」利用可能です☆カースペース2台対応可能☆ |
| ■ In the performance evaluation report, 6 highest grade acquisition of the item ■ primary school ・ ・ 15 minutes Junior high school ・ ・ 9 minutes Supermarket ・ ・ 3 minutes kindergarten ・ ・ 8 minutes ■ High-quality housing acquisition support of the object being flat 35S corresponding ■ Location feel the season of the four seasons ■性能評価書において、6項目の最高等級取得■小学校・・15分 中学校・・9分 スーパー・・3分 幼稚園・・8分■優良住宅取得支援度対象物件フラット35S対応■四季折々の季節を感じるロケーション |
Features pickup 特徴ピックアップ | | Design house performance with evaluation / Super close / System kitchen / All room storage / LDK15 tatami mats or more / Washbasin with shower / Face-to-face kitchen / Bathroom 1 tsubo or more / 2-story / 2 or more sides balcony / South balcony / Double-glazing / Zenshitsuminami direction / Otobasu / Warm water washing toilet seat / The window in the bathroom / TV monitor interphone / All room 6 tatami mats or more / City gas 設計住宅性能評価付 /スーパーが近い /システムキッチン /全居室収納 /LDK15畳以上 /シャワー付洗面台 /対面式キッチン /浴室1坪以上 /2階建 /2面以上バルコニー /南面バルコニー /複層ガラス /全室南向き /オートバス /温水洗浄便座 /浴室に窓 /TVモニタ付インターホン /全居室6畳以上 /都市ガス | Price 価格 | | 25,800,000 yen 2580万円 | Floor plan 間取り | | 4LDK 4LDK | Units sold 販売戸数 | | 1 units 1戸 | Land area 土地面積 | | 136.4 sq m (registration) 136.4m2(登記) | Building area 建物面積 | | 100.61 sq m (registration) 100.61m2(登記) | Driveway burden-road 私道負担・道路 | | Nothing, North 4m width 無、北4m幅 | Completion date 完成時期(築年月) | | February 2014 2014年2月 | Address 住所 | | Ichikawa City, Chiba Prefecture Sodani 1 千葉県市川市曽谷1 | Traffic 交通 | | JR Musashino Line "Ichikawa Ono" walk 24 minutes JR武蔵野線「市川大野」歩24分 | Related links 関連リンク | | [Related Sites of this company] 【この会社の関連サイト】 | Person in charge 担当者より | | Rep Miyamake Masaru Age: 40 Daigyokai experience: be 8 years our customers' point of view I will do my best hard! 担当者宮負 勝年齢:40代業界経験:8年お客様の目線になり一生懸命頑張ります! | Contact お問い合せ先 | | TEL: 0800-600-1086 [Toll free] mobile phone ・ Also available from PHS
Caller ID is not notified
Please contact the "we saw SUUMO (Sumo)"
If it does not lead, If the real estate company TEL:0800-600-1086【通話料無料】携帯電話・PHSからもご利用いただけます
発信者番号は通知されません
「SUUMO(スーモ)を見た」と問い合わせください
つながらない方、不動産会社の方は
| Building coverage, floor area ratio 建ぺい率・容積率 | | Fifty percent ・ Hundred percent 50%・100% | Time residents 入居時期 | | February 2014 schedule 2014年2月予定 | Land of the right form 土地の権利形態 | | Ownership 所有権 | Structure and method of construction 構造・工法 | | Wooden 2-story 木造2階建 | Use district 用途地域 | | One low-rise 1種低層 | Overview and notices その他概要・特記事項 | | Contact: Miyamake Wins, Facilities: Public Water Supply, City gas, Building confirmation number: No. HPA-13-06982-1, Parking: car space 担当者:宮負 勝、設備:公営水道、都市ガス、建築確認番号:第HPA-13-06982-1号、駐車場:カースペース | Company profile 会社概要 | | <Mediation> Governor of Chiba Prefecture (1) No. 016379 (Ltd.) House Dream Yubinbango273-0045 Funabashi, Chiba Prefecture Yamate 3-1-31 <仲介>千葉県知事(1)第016379号(株)ハウスドリーム〒273-0045 千葉県船橋市山手3-1-31 |
Floor plan間取り図 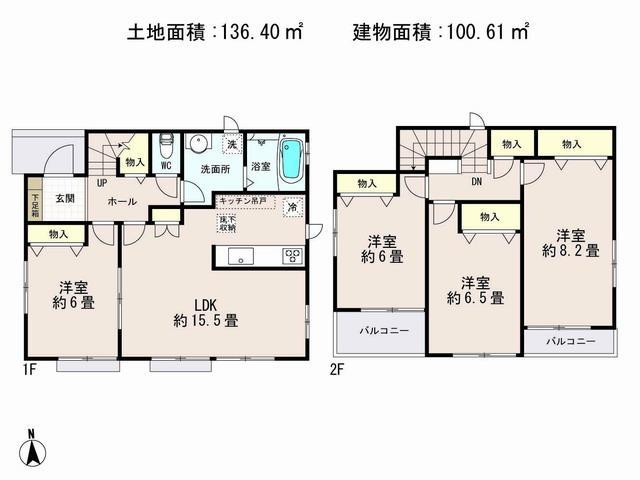 All room 6 quires more!
全居室6帖以上!
Local appearance photo現地外観写真 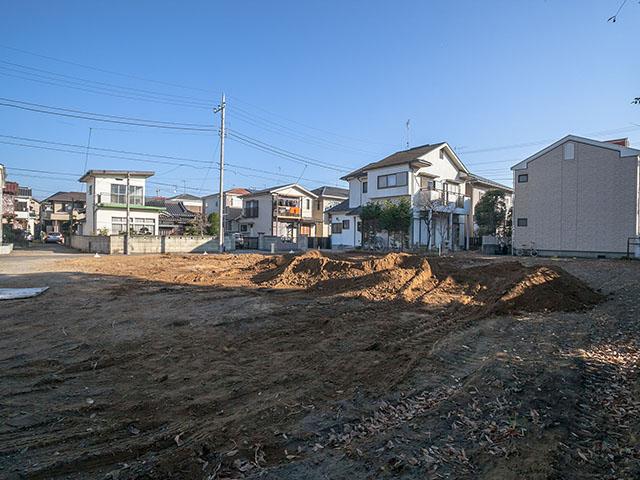 Current state
現況
Floor plan間取り図 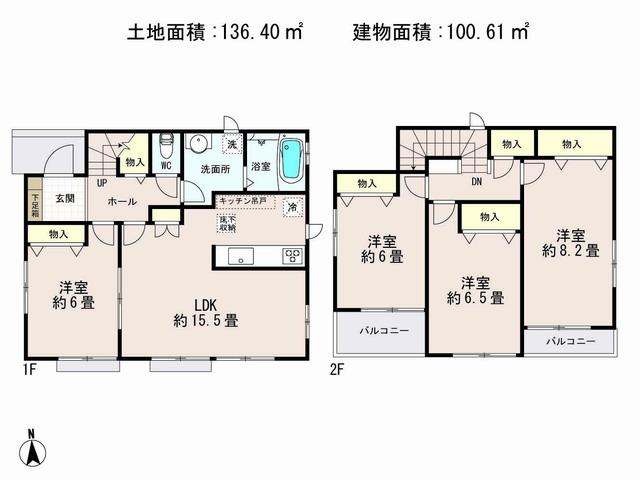 25,800,000 yen, 4LDK, Land area 136.4 sq m , Building area 100.61 sq m floor plan
2580万円、4LDK、土地面積136.4m2、建物面積100.61m2 間取り図
Same specifications photo (kitchen)同仕様写真(キッチン) 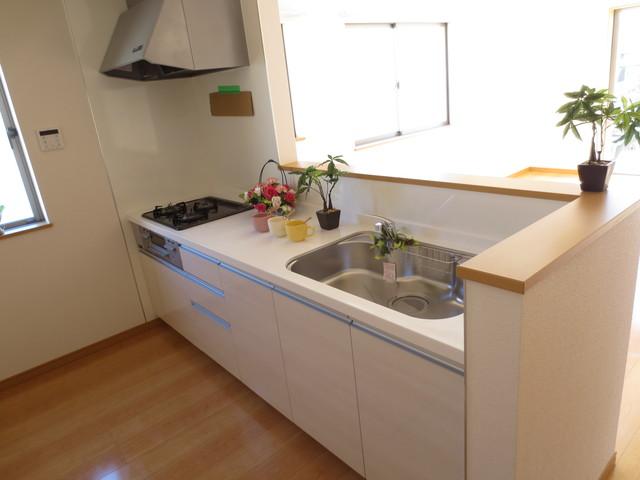 Same specification kitchen
同仕様キッチン
Local appearance photo現地外観写真 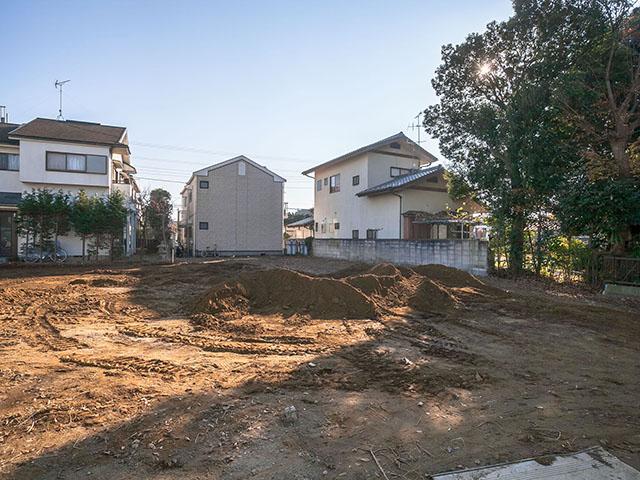 Current state
現況
Same specifications photo (bathroom)同仕様写真(浴室) 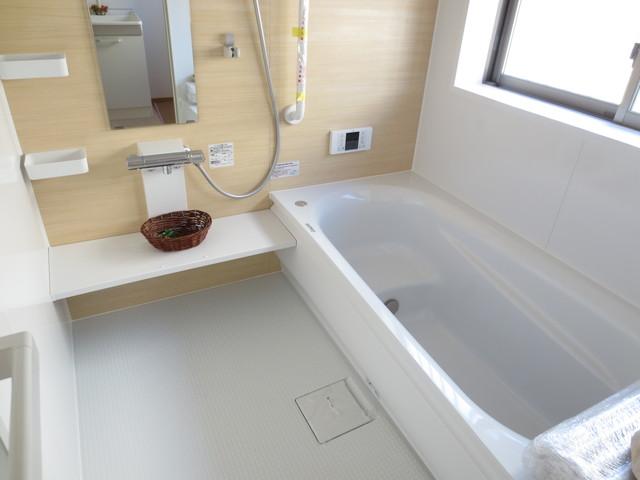 Same specification bathroom
同仕様浴室
Local photos, including front road前面道路含む現地写真 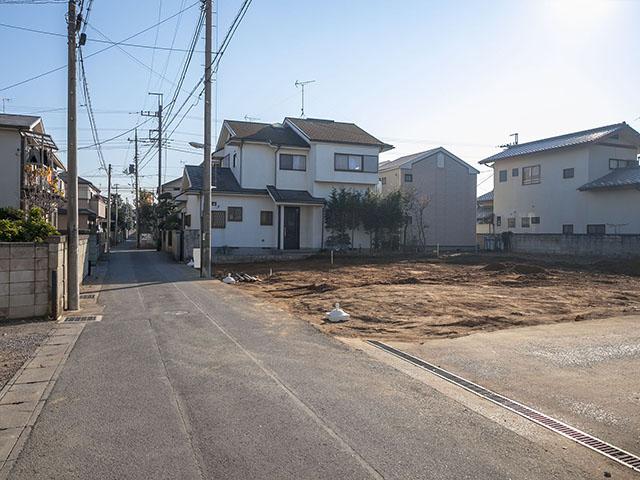 Frontal road
前面道路
Station駅 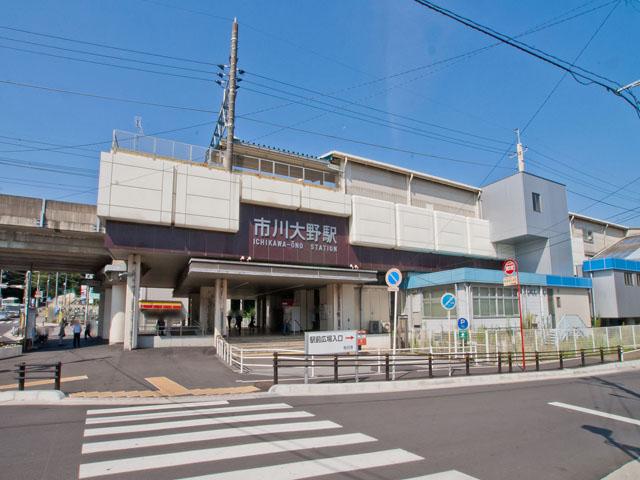 Until the JR Musashino Line "Ichikawa Ono" station 1900m JR Musashino Line "Ichikawa Ono" station
JR武蔵野線「市川大野」駅まで1900m JR武蔵野線「市川大野」駅
Same specifications photos (Other introspection)同仕様写真(その他内観) 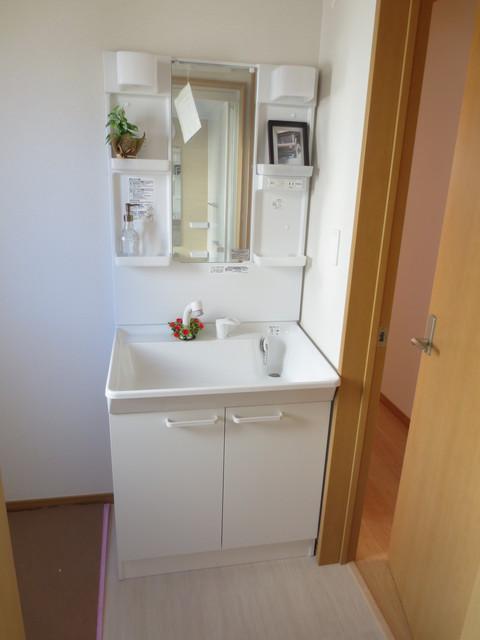 Same specifications washbasin
同仕様洗面台
Otherその他 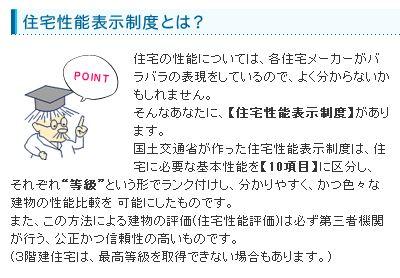 Housing Performance Display The
住宅性能表示とは
Primary school小学校 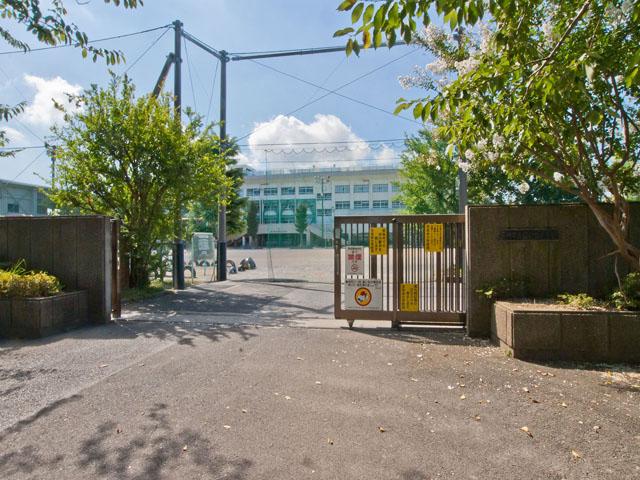 Ichikawa City lilies stand up to elementary school 1150m Ichikawa Municipal lilies stand elementary school
市川市立百合台小学校まで1150m 市川市立百合台小学校
Same specifications photos (Other introspection)同仕様写真(その他内観) 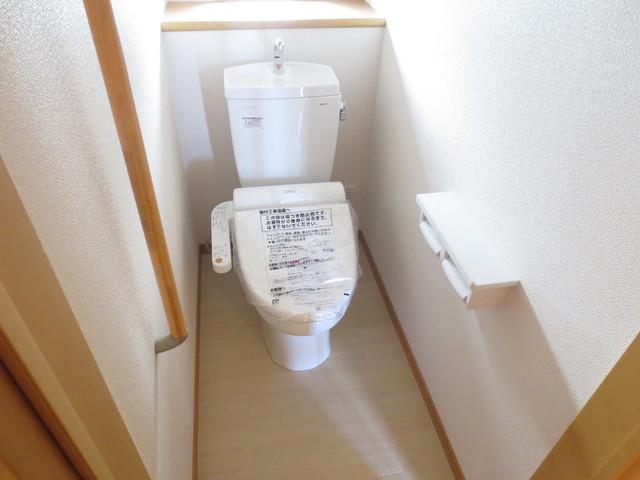 Same specifications toilet
同仕様トイレ
Otherその他 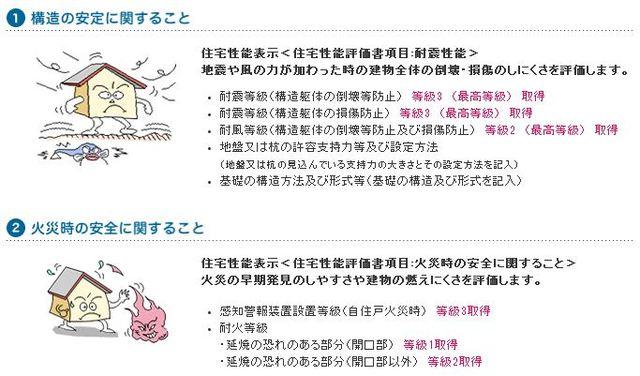 Housing Performance Display The
住宅性能表示とは
Junior high school中学校 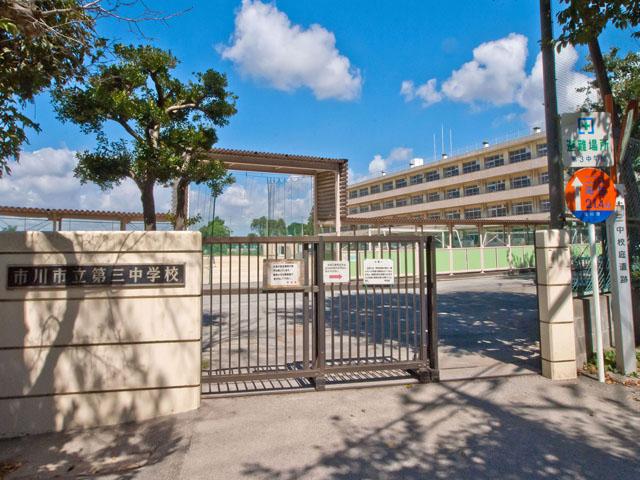 650m Ichikawa City third junior high school until Ichikawa City third junior high school
市川市立第三中学校まで650m 市川市立第三中学校
Otherその他 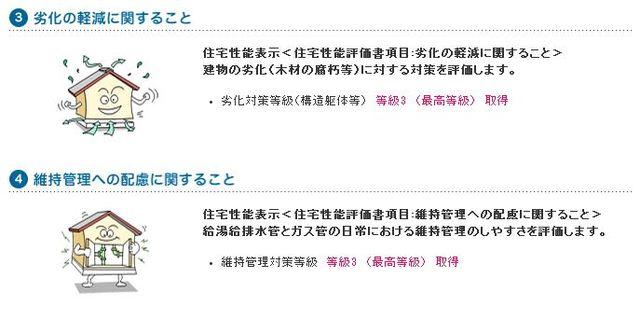 Housing Performance Display The
住宅性能表示とは
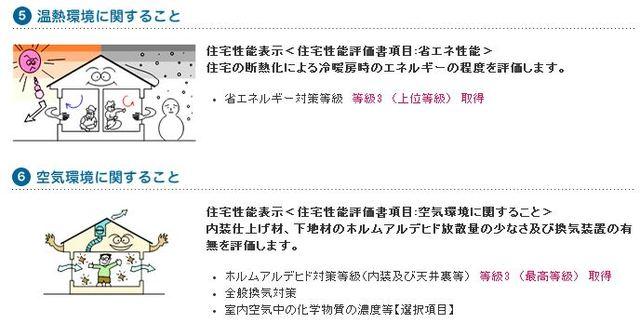 Housing Performance Display The
住宅性能表示とは
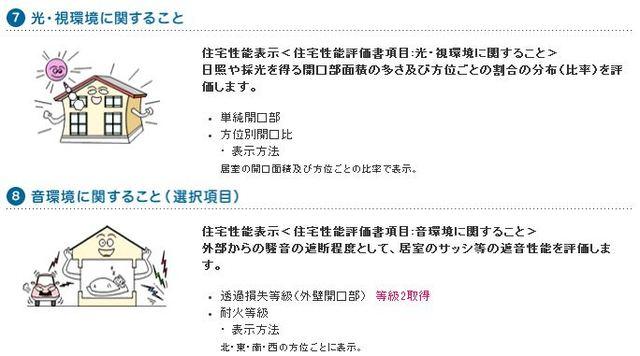 Housing Performance Display The
住宅性能表示とは
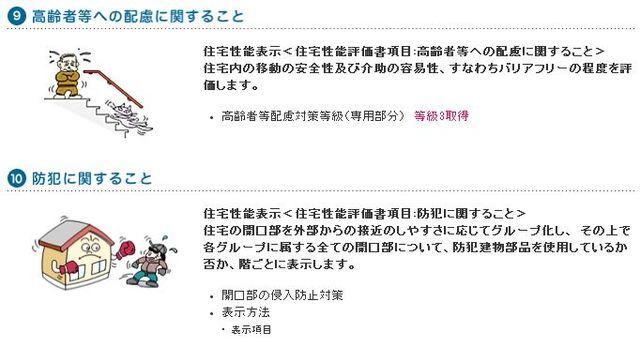 Housing Performance Display The
住宅性能表示とは
Location
| 


















