New Homes » Kanto » Chiba Prefecture » Ichikawa
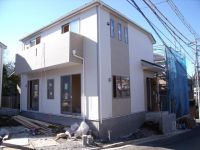 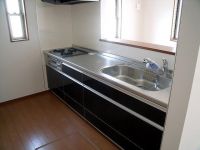
| | Ichikawa City, Chiba Prefecture 千葉県市川市 |
| JR Sobu Line "Shimousa Nakayama" walk 13 minutes JR総武線「下総中山」歩13分 |
| This listing is available for purchase in the consumption tax 5% (price included), Corresponding to the flat-35S, Located on a hill, A quiet residential area, Yang per good, 2 along the line more accessible, Solar power generation system (4, 7, 8 Building), In addition to この物件は消費税5%(価格込)で購入が可能です、フラット35Sに対応、高台に立地、閑静な住宅地、陽当り良好、2沿線以上利用可、太陽光発電システム(4,7,8号棟)、ほか |
| ■ All eight buildings in a quiet residential area in the mansion-lined. Yang per in upland location ・ Ventilation good ■ Sobu Shimousa Zhongshan Station walk 13 minutes. To Tokyo, Comfortable access to the Chiba district ■ Flat 35S correspondence of building peace of mind. Solar power system installation housing (4, 7, 8 Building) ■邸宅が並ぶ閑静な住宅地内に全8棟。高台立地で陽あたり・通風良好■総武線下総中山駅徒歩13分。都内へ、千葉方面へ快適アクセス■建物は安心のフラット35S対応。太陽光発電システム設置住宅(4,7,8号棟) |
Features pickup 特徴ピックアップ | | Corresponding to the flat-35S / Solar power system / 2 along the line more accessible / System kitchen / Bathroom Dryer / Yang per good / A quiet residential area / Corner lot / Washbasin with shower / Face-to-face kitchen / Barrier-free / Toilet 2 places / Bathroom 1 tsubo or more / 2-story / Double-glazing / Otobasu / Warm water washing toilet seat / Underfloor Storage / The window in the bathroom / TV monitor interphone / Located on a hill フラット35Sに対応 /太陽光発電システム /2沿線以上利用可 /システムキッチン /浴室乾燥機 /陽当り良好 /閑静な住宅地 /角地 /シャワー付洗面台 /対面式キッチン /バリアフリー /トイレ2ヶ所 /浴室1坪以上 /2階建 /複層ガラス /オートバス /温水洗浄便座 /床下収納 /浴室に窓 /TVモニタ付インターホン /高台に立地 | Price 価格 | | 34,800,000 yen ~ 38,800,000 yen 3480万円 ~ 3880万円 | Floor plan 間取り | | 4LDK ~ 4LDK + S (storeroom) 4LDK ~ 4LDK+S(納戸) | Units sold 販売戸数 | | 6 units 6戸 | Total units 総戸数 | | 8 units 8戸 | Land area 土地面積 | | 100.04 sq m ~ 117.23 sq m (30.26 tsubo ~ 35.46 square meters) 100.04m2 ~ 117.23m2(30.26坪 ~ 35.46坪) | Building area 建物面積 | | 89.91 sq m ~ 95.98 sq m (27.19 tsubo ~ 29.03 square meters) 89.91m2 ~ 95.98m2(27.19坪 ~ 29.03坪) | Driveway burden-road 私道負担・道路 | | North 4.6m, West 3.3m, For areas in the road 4.5m 3 ~ Equity 1 in 8 Building / 6 by Yes 北側4.6m、西側3.3m、区域内道路4.5mについては3 ~ 8号棟で持分1/6ずつ有 | Completion date 完成時期(築年月) | | January 2014 will 2014年1月予定 | Address 住所 | | Nakayama Ichikawa, Chiba Prefecture 3-15-8 千葉県市川市中山3-15-8 | Traffic 交通 | | JR Sobu Line "Shimousa Nakayama" walk 13 minutes Keisei Main Line "Keisei Nakayama" walk 9 minutes JR総武線「下総中山」歩13分京成本線「京成中山」歩9分
| Related links 関連リンク | | [Related Sites of this company] 【この会社の関連サイト】 | Contact お問い合せ先 | | TEL: 0800-603-3048 [Toll free] mobile phone ・ Also available from PHS
Caller ID is not notified
Please contact the "we saw SUUMO (Sumo)"
If it does not lead, If the real estate company TEL:0800-603-3048【通話料無料】携帯電話・PHSからもご利用いただけます
発信者番号は通知されません
「SUUMO(スーモ)を見た」と問い合わせください
つながらない方、不動産会社の方は
| Most price range 最多価格帯 | | 34 million yen ・ 37 million yen (each 2 units) 3400万円台・3700万円台(各2戸) | Building coverage, floor area ratio 建ぺい率・容積率 | | Kenpei rate: 60%, Volume ratio: 200% 建ペい率:60%、容積率:200% | Time residents 入居時期 | | January 2014 will 2014年1月予定 | Land of the right form 土地の権利形態 | | Ownership 所有権 | Structure and method of construction 構造・工法 | | Wooden 2-story 木造2階建 | Use district 用途地域 | | One dwelling 1種住居 | Land category 地目 | | Residential land 宅地 | Overview and notices その他概要・特記事項 | | Building confirmation number: 02341 ~ 02348 建築確認番号:02341 ~ 02348 | Company profile 会社概要 | | <Mediation> Governor of Chiba Prefecture (3) No. 014131 (the company), Chiba Prefecture Building Lots and Buildings Transaction Business Association (Corporation) metropolitan area real estate Fair Trade Council member (Ltd.) Yoshikazu housing Yubinbango272-0034 Ichikawa Ichikawa, Chiba Prefecture 2-2-11 <仲介>千葉県知事(3)第014131号(社)千葉県宅地建物取引業協会会員 (公社)首都圏不動産公正取引協議会加盟(株)慶和住宅〒272-0034 千葉県市川市市川2-2-11 |
Local appearance photo現地外観写真 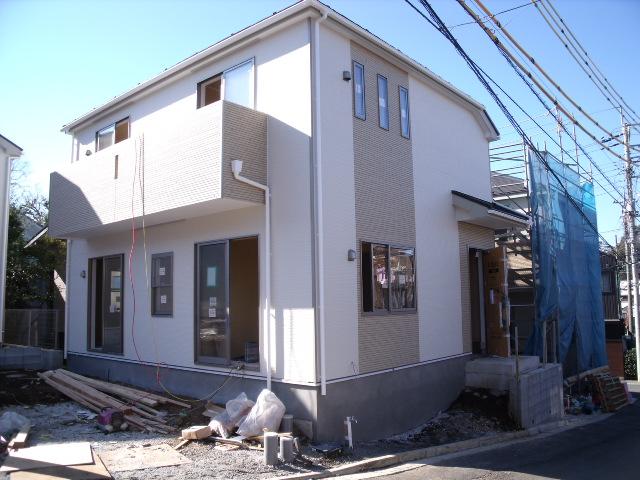 Building 2 (December 2013) Shooting
2号棟(2013年12月)撮影
Same specifications photo (kitchen)同仕様写真(キッチン) 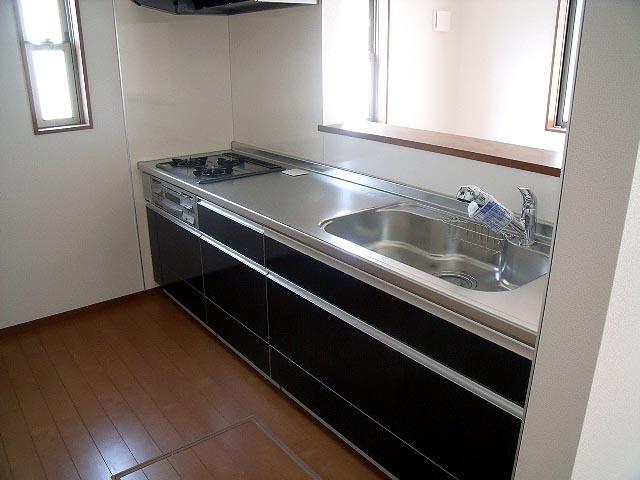 Same specifications
同仕様
Same specifications photo (bathroom)同仕様写真(浴室) 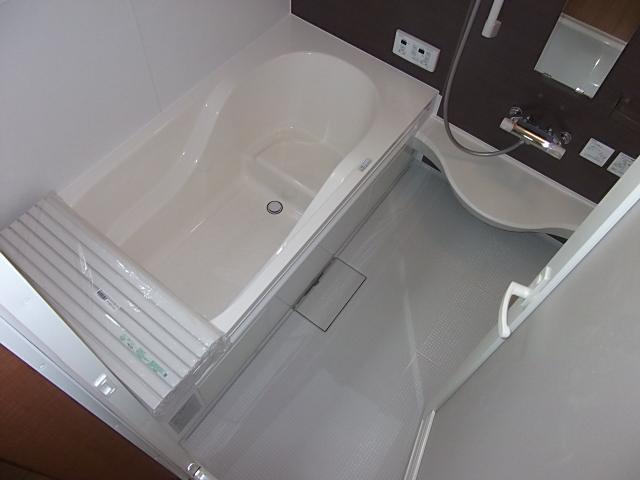 Same specifications
同仕様
Floor plan間取り図 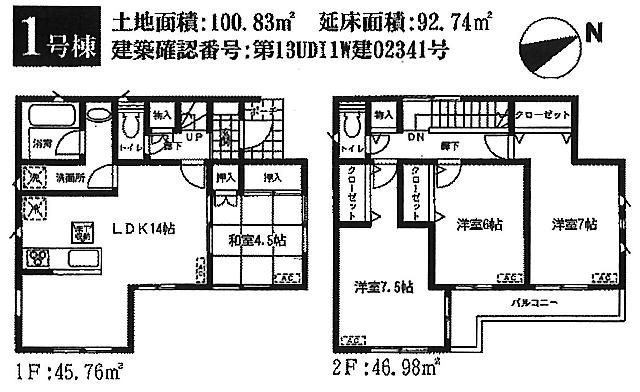 (1 Building), Price 37,800,000 yen, 4LDK, Land area 100.83 sq m , Building area 92.74 sq m
(1号棟)、価格3780万円、4LDK、土地面積100.83m2、建物面積92.74m2
Local appearance photo現地外観写真 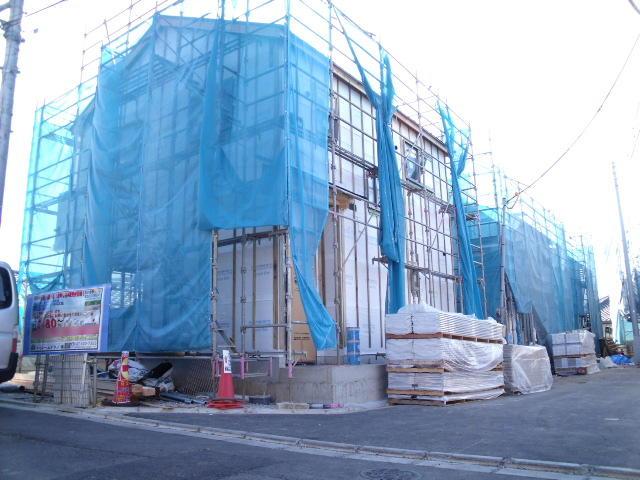 8 Building (December 2013) Shooting
8号棟(2013年12月)撮影
Same specifications photos (living)同仕様写真(リビング) 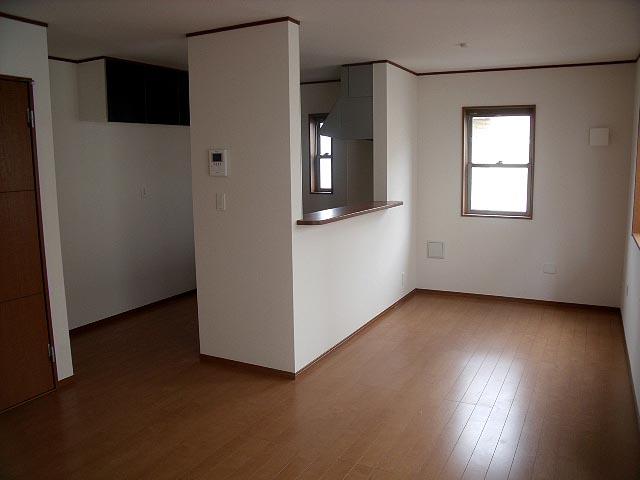 Same specifications
同仕様
Local photos, including front road前面道路含む現地写真 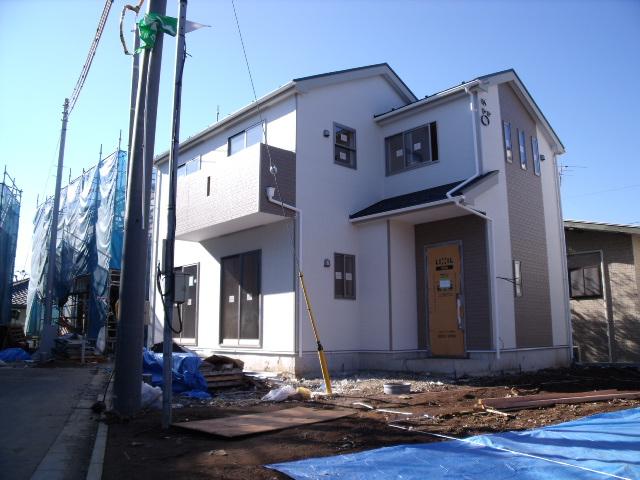 4 Building (December 2013) Shooting
4号棟(2013年12月)撮影
Primary school小学校 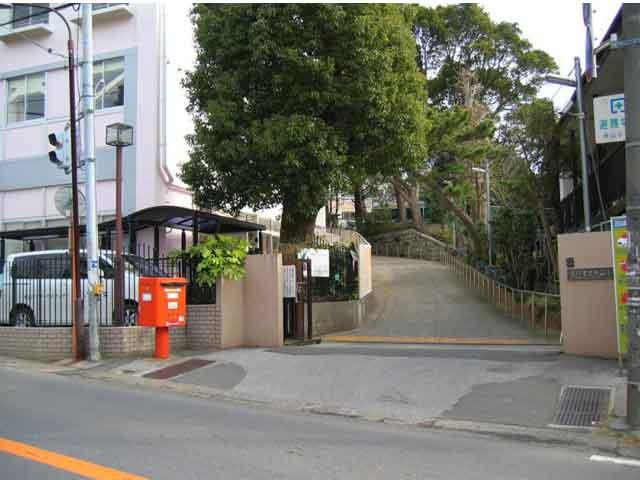 1000m up to elementary school Ichikawa Tatsunaka Mt.
市川市立中山小学校まで1000m
Floor plan間取り図 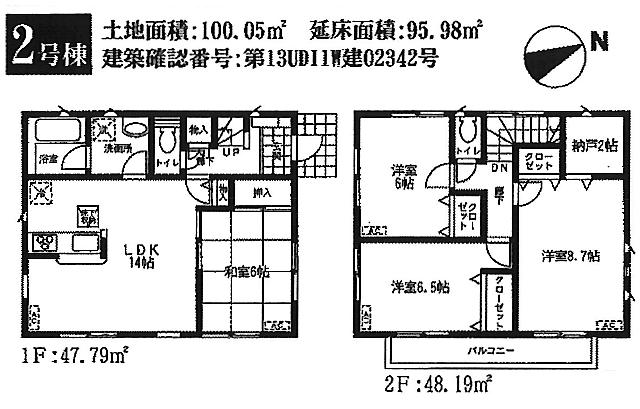 (Building 2), Price 36,800,000 yen, 4LDK+S, Land area 100.05 sq m , Building area 95.98 sq m
(2号棟)、価格3680万円、4LDK+S、土地面積100.05m2、建物面積95.98m2
Local appearance photo現地外観写真 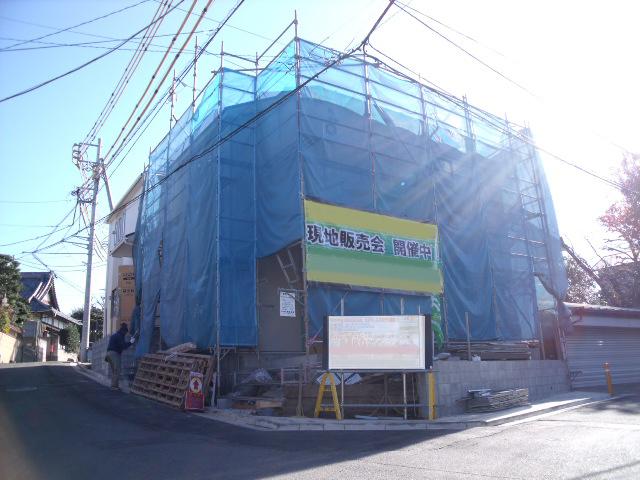 1 Building (December 2013) Shooting
1号棟(2013年12月)撮影
Junior high school中学校 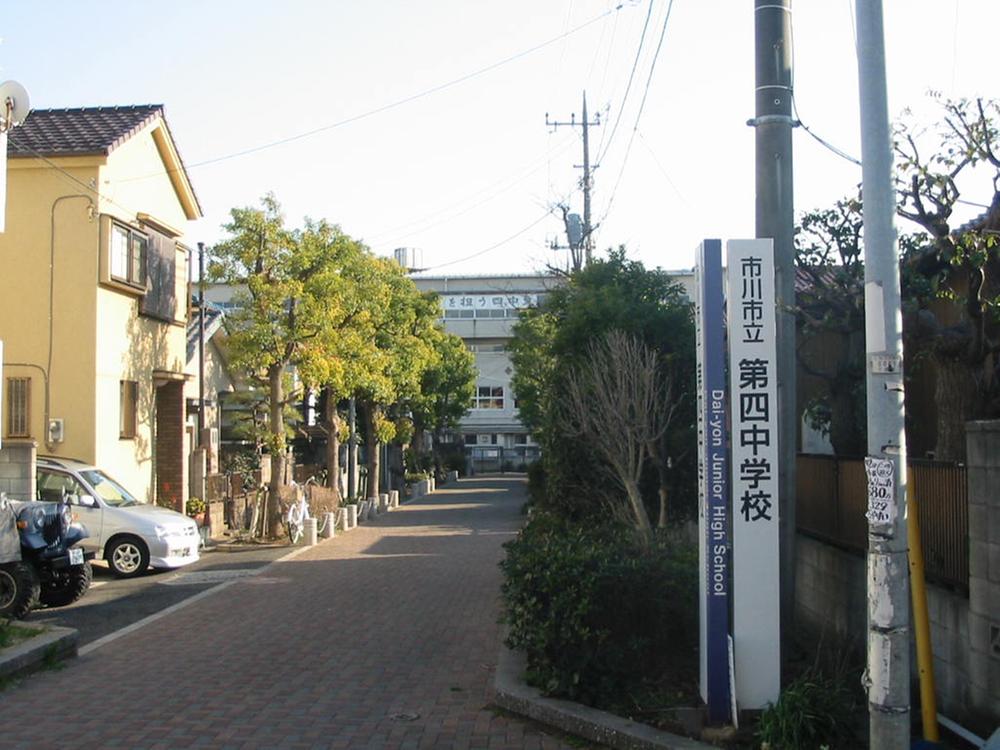 1000m until Ichikawa Municipal fourth junior high school
市川市立第四中学校まで1000m
Floor plan間取り図 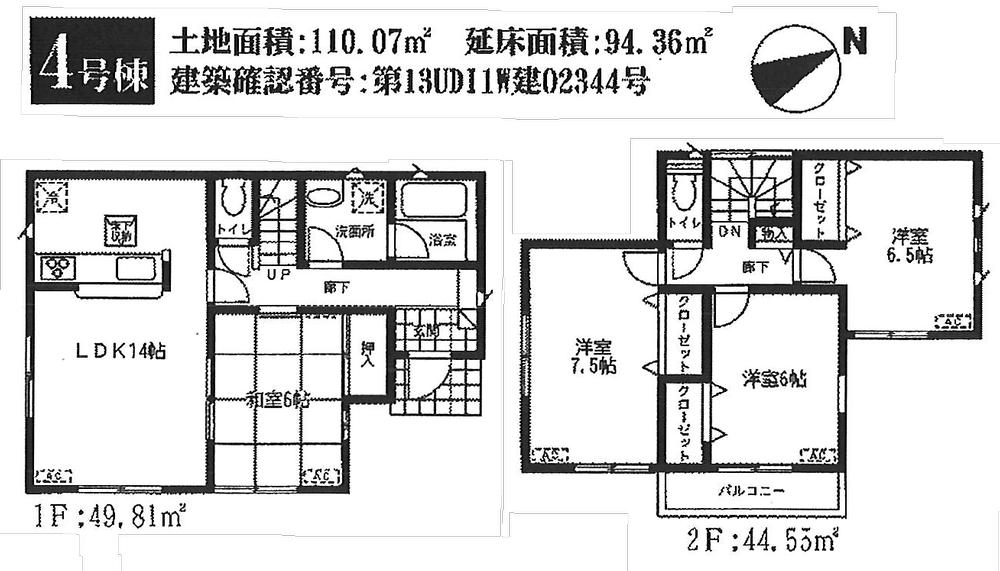 (4 Building), Price 38,800,000 yen, 4LDK, Land area 110.07 sq m , Building area 94.36 sq m
(4号棟)、価格3880万円、4LDK、土地面積110.07m2、建物面積94.36m2
Supermarketスーパー 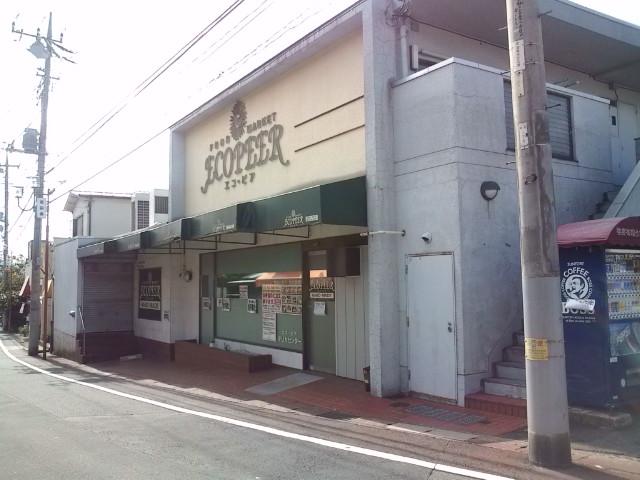 Until Ekopia 320m
エコピアまで320m
Floor plan間取り図 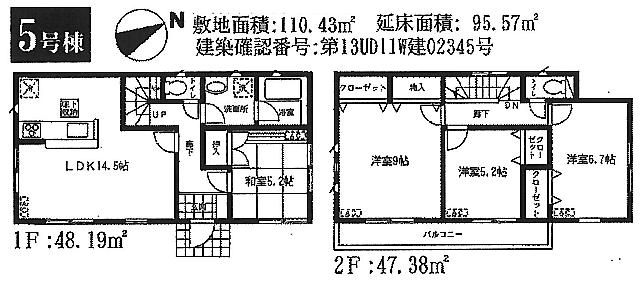 (5 Building), Price 34,800,000 yen, 4LDK, Land area 110.43 sq m , Building area 95.57 sq m
(5号棟)、価格3480万円、4LDK、土地面積110.43m2、建物面積95.57m2
Supermarketスーパー 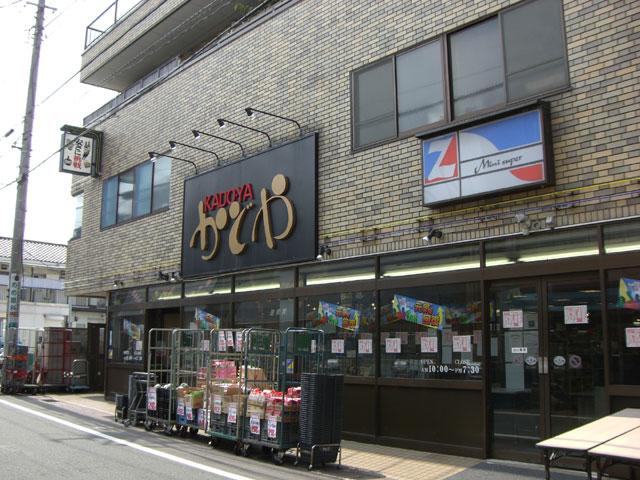 Until Kadoya 480m
かどやまで480m
Floor plan間取り図 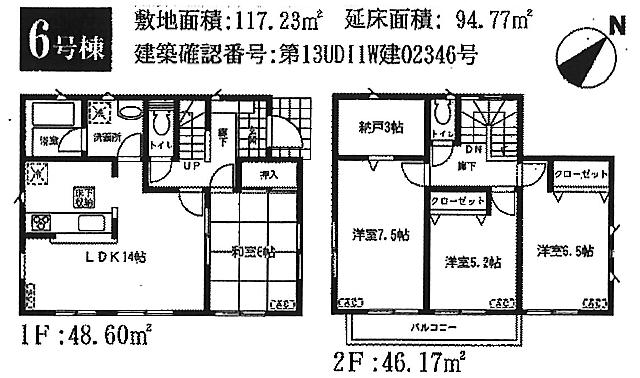 (6 Building), Price 34,800,000 yen, 4LDK+S, Land area 117.23 sq m , Building area 94.77 sq m
(6号棟)、価格3480万円、4LDK+S、土地面積117.23m2、建物面積94.77m2
Other Environmental Photoその他環境写真 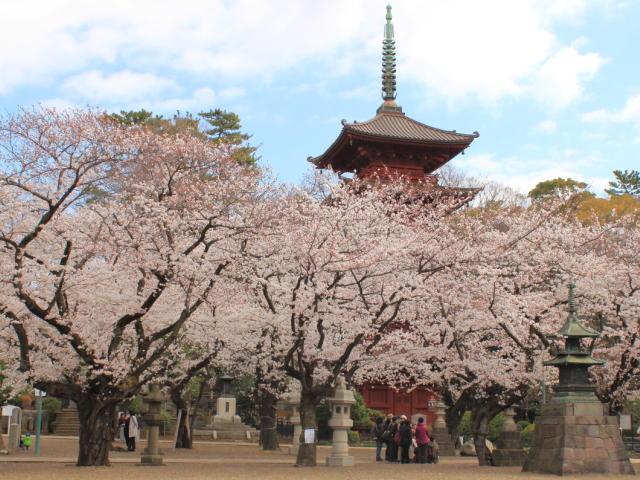 Until Nakayamahokekyoji 320m
中山法華経寺まで320m
Floor plan間取り図 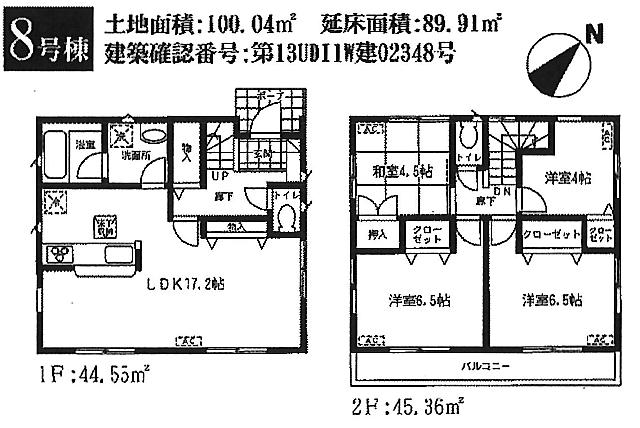 (8 Building), Price 37,800,000 yen, 4LDK, Land area 100.04 sq m , Building area 89.91 sq m
(8号棟)、価格3780万円、4LDK、土地面積100.04m2、建物面積89.91m2
Hospital病院 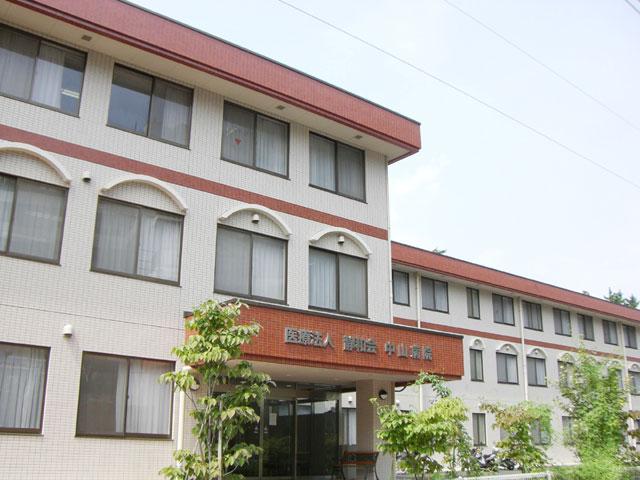 640m to Zhongshan hospital
中山病院まで640m
Location
|




















