New Homes » Kanto » Chiba Prefecture » Ichikawa
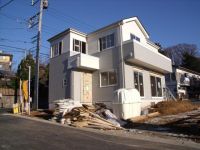 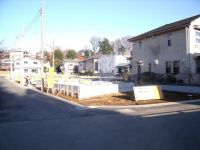
| | Ichikawa City, Chiba Prefecture 千葉県市川市 |
| JR Sobu Line "Ichikawa" bus 13 minutes Jun Nazi walk 3 minutes JR総武線「市川」バス13分じゅん菜池歩3分 |
| Design house performance with evaluation, Corresponding to the flat-35S, A quiet residential area, Yang per good, Parking two Allowed, 2 along the line more accessible, System kitchen, Bathroom Dryer, LDK15 tatami mats or more, Corner lot, Shaping land, In addition to 設計住宅性能評価付、フラット35Sに対応、閑静な住宅地、陽当り良好、駐車2台可、2沿線以上利用可、システムキッチン、浴室乾燥機、LDK15畳以上、角地、整形地、ほか |
| ■ Natural, peaceful residential area of Kokufudai in parkland ■ Many bus flights to Sobu Line Ichikawa Station, Access is also convenient ■ Subdivision facing the southwest x northwest x northeast of the three-way road ■ All sections more than 42 square meters. 4LDK and spacious ~ Family type of 5LDK ■ The building is flat 35S corresponding. Design house performance evaluation report acquisition, Safe housing construction housing performance evaluation report acquisition plans ■国府台風致地区内の自然豊かで閑静な住宅地■総武線市川駅へのバス便も多く、交通アクセスも至便■南西x北西x北東の三方道路に面した分譲地■全区画42坪以上。ゆったりとした4LDK ~ 5LDKのファミリータイプ■建物はフラット35S対応。設計住宅性能評価書取得、建設住宅性能評価書取得予定の安心住宅 |
Features pickup 特徴ピックアップ | | Design house performance with evaluation / Corresponding to the flat-35S / Parking two Allowed / 2 along the line more accessible / System kitchen / Bathroom Dryer / Yang per good / A quiet residential area / LDK15 tatami mats or more / Corner lot / Shaping land / Washbasin with shower / Face-to-face kitchen / Barrier-free / Bathroom 1 tsubo or more / 2-story / Double-glazing / Warm water washing toilet seat / Underfloor Storage / TV monitor interphone / Walk-in closet / All room 6 tatami mats or more / City gas 設計住宅性能評価付 /フラット35Sに対応 /駐車2台可 /2沿線以上利用可 /システムキッチン /浴室乾燥機 /陽当り良好 /閑静な住宅地 /LDK15畳以上 /角地 /整形地 /シャワー付洗面台 /対面式キッチン /バリアフリー /浴室1坪以上 /2階建 /複層ガラス /温水洗浄便座 /床下収納 /TVモニタ付インターホン /ウォークインクロゼット /全居室6畳以上 /都市ガス | Price 価格 | | 31,800,000 yen ~ 37,800,000 yen 3180万円 ~ 3780万円 | Floor plan 間取り | | 4LDK ~ 5LDK 4LDK ~ 5LDK | Units sold 販売戸数 | | 10 units 10戸 | Total units 総戸数 | | 10 units 10戸 | Land area 土地面積 | | 140.3 sq m ~ 151.78 sq m (42.44 tsubo ~ 45.91 square meters) 140.3m2 ~ 151.78m2(42.44坪 ~ 45.91坪) | Building area 建物面積 | | 90.88 sq m ~ 109.2 sq m (27.49 tsubo ~ 33.03 square meters) 90.88m2 ~ 109.2m2(27.49坪 ~ 33.03坪) | Driveway burden-road 私道負担・道路 | | Road width: 4.5m ・ 4m 道路幅:4.5m・4m | Completion date 完成時期(築年月) | | April 2014 schedule 2014年4月予定 | Address 住所 | | Ichikawa City, Chiba Prefecture Kokubu 4-2-14 千葉県市川市国分4-2-14 | Traffic 交通 | | JR Sobu Line "Ichikawa" bus 13 minutes Jun Nazi walk 3 minutes Keisei Main Line "Kokufudai" walk 21 minutes
KitaSosen "arrow Off" walk 19 minutes JR総武線「市川」バス13分じゅん菜池歩3分京成本線「国府台」歩21分
北総線「矢切」歩19分
| Related links 関連リンク | | [Related Sites of this company] 【この会社の関連サイト】 | Contact お問い合せ先 | | TEL: 0800-603-3048 [Toll free] mobile phone ・ Also available from PHS
Caller ID is not notified
Please contact the "we saw SUUMO (Sumo)"
If it does not lead, If the real estate company TEL:0800-603-3048【通話料無料】携帯電話・PHSからもご利用いただけます
発信者番号は通知されません
「SUUMO(スーモ)を見た」と問い合わせください
つながらない方、不動産会社の方は
| Most price range 最多価格帯 | | 31 million yen (5 units) 3100万円台(5戸) | Building coverage, floor area ratio 建ぺい率・容積率 | | Kenpei rate: 40%, Volume ratio: 80% 建ペい率:40%、容積率:80% | Time residents 入居時期 | | April 2014 schedule 2014年4月予定 | Land of the right form 土地の権利形態 | | Ownership 所有権 | Structure and method of construction 構造・工法 | | Wooden 2-story 木造2階建 | Use district 用途地域 | | One low-rise 1種低層 | Land category 地目 | | Residential land 宅地 | Overview and notices その他概要・特記事項 | | Building confirmation number: 06057-1 ~ 07462-1 建築確認番号:06057-1 ~ 07462-1 | Company profile 会社概要 | | <Mediation> Governor of Chiba Prefecture (3) No. 014131 (the company), Chiba Prefecture Building Lots and Buildings Transaction Business Association (Corporation) metropolitan area real estate Fair Trade Council member (Ltd.) Yoshikazu housing Yubinbango272-0034 Ichikawa Ichikawa, Chiba Prefecture 2-2-11 <仲介>千葉県知事(3)第014131号(社)千葉県宅地建物取引業協会会員 (公社)首都圏不動産公正取引協議会加盟(株)慶和住宅〒272-0034 千葉県市川市市川2-2-11 |
Local appearance photo現地外観写真 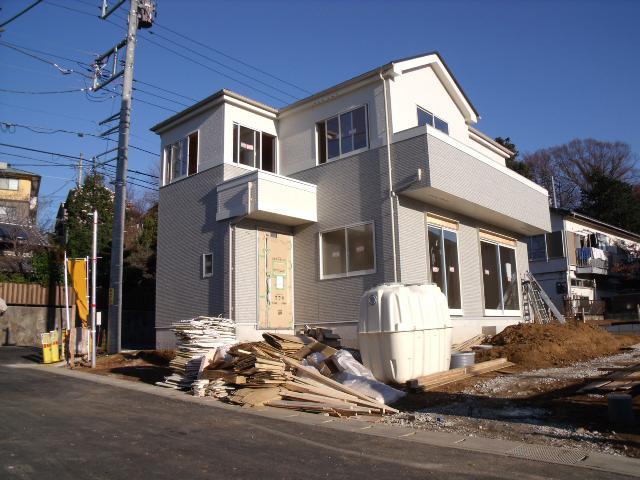 A Building (December 2013) Shooting
A号棟(2013年12月)撮影
Local photos, including front road前面道路含む現地写真 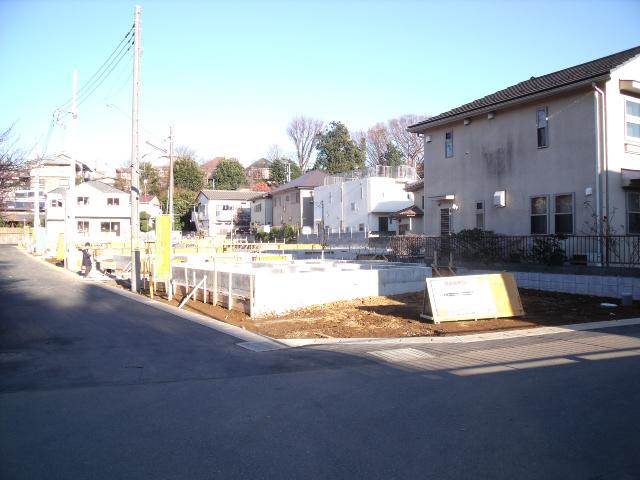 Local (12 May 2013) Shooting
現地(2013年12月)撮影
Same specifications photos (appearance)同仕様写真(外観) 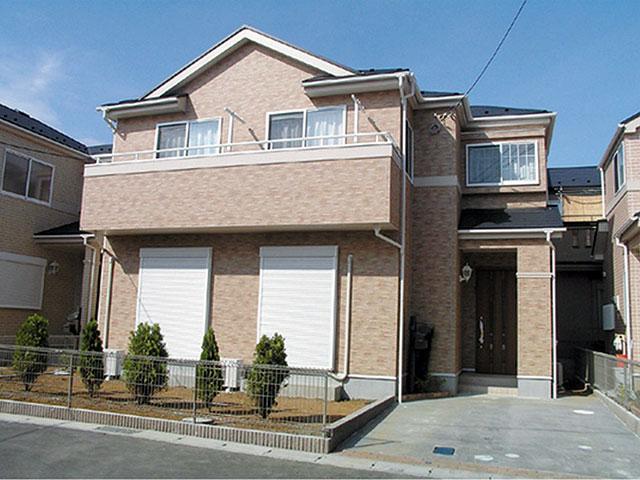 Same specifications
同仕様
Floor plan間取り図 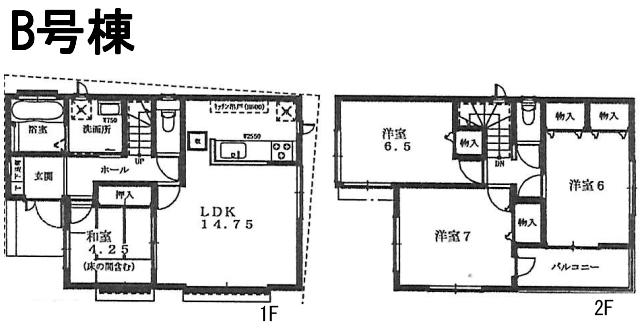 (B Building), Price 31,800,000 yen, 4LDK, Land area 151.78 sq m , Building area 91.91 sq m
(B号棟)、価格3180万円、4LDK、土地面積151.78m2、建物面積91.91m2
Same specifications photo (kitchen)同仕様写真(キッチン) 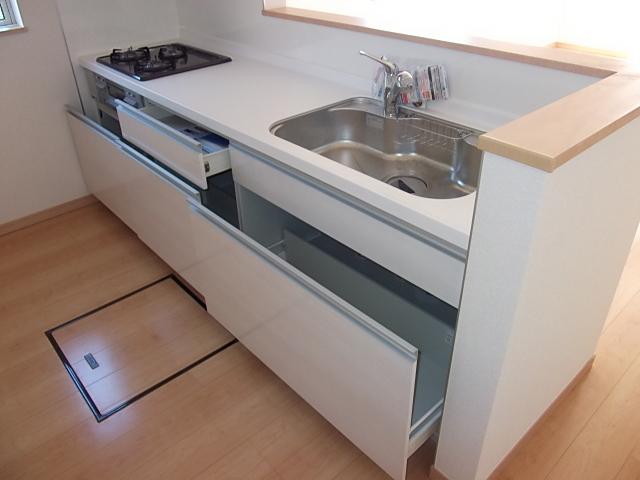 Same specifications
同仕様
Same specifications photo (bathroom)同仕様写真(浴室) 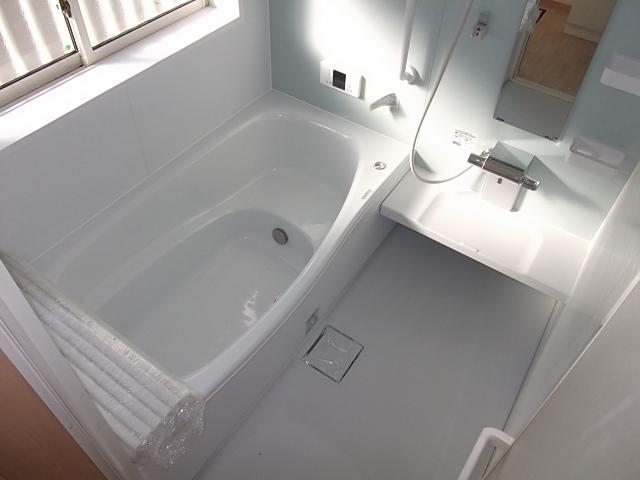 Same specifications
同仕様
Same specifications photos (living)同仕様写真(リビング) 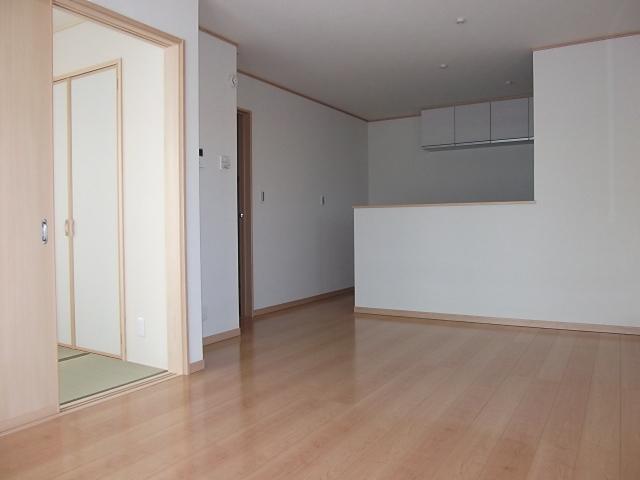 Same specifications
同仕様
Floor plan間取り図 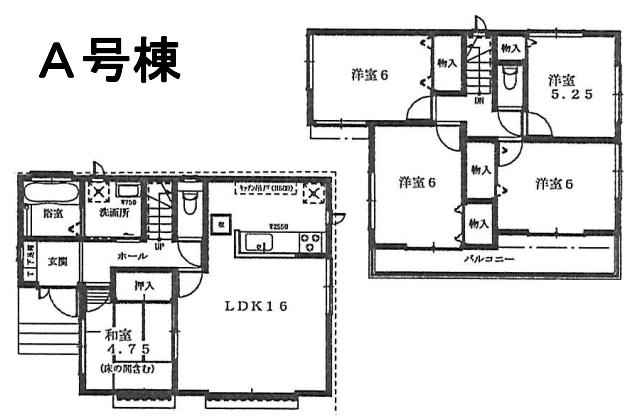 (A Building), Price 35,800,000 yen, 5LDK, Land area 144.05 sq m , Building area 101.85 sq m
(A号棟)、価格3580万円、5LDK、土地面積144.05m2、建物面積101.85m2
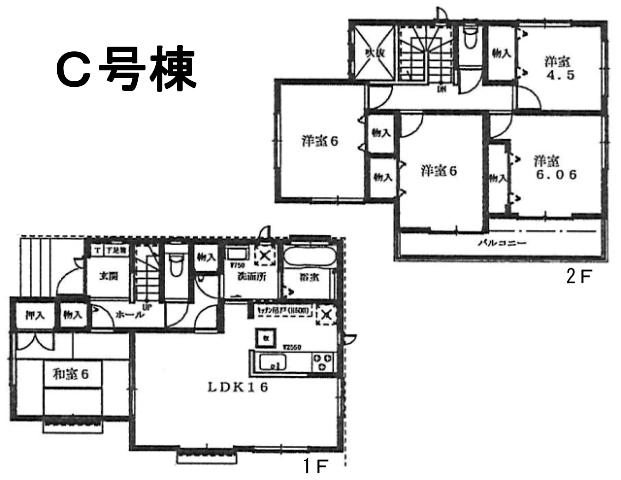 (C Building), Price 34,800,000 yen, 5LDK, Land area 142.04 sq m , Building area 108.48 sq m
(C号棟)、価格3480万円、5LDK、土地面積142.04m2、建物面積108.48m2
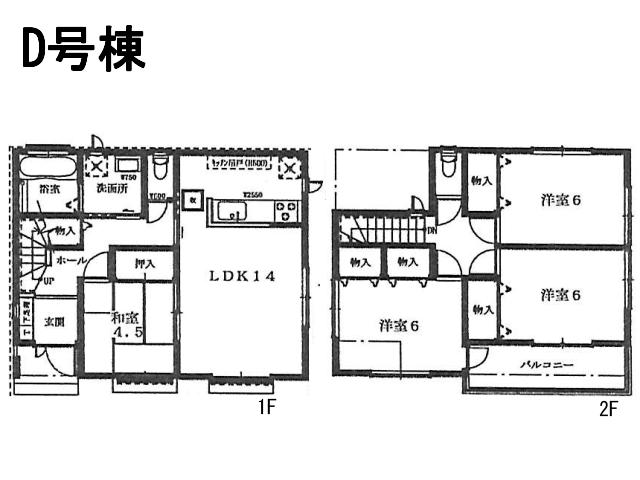 (D Building), Price 31,800,000 yen, 4LDK, Land area 150.17 sq m , Building area 93.57 sq m
(D号棟)、価格3180万円、4LDK、土地面積150.17m2、建物面積93.57m2
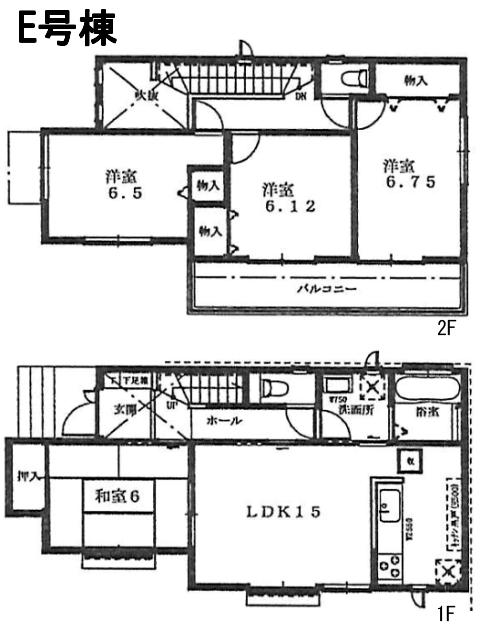 (E Building), Price 33,800,000 yen, 4LDK, Land area 142.09 sq m , Building area 97.7 sq m
(E号棟)、価格3380万円、4LDK、土地面積142.09m2、建物面積97.7m2
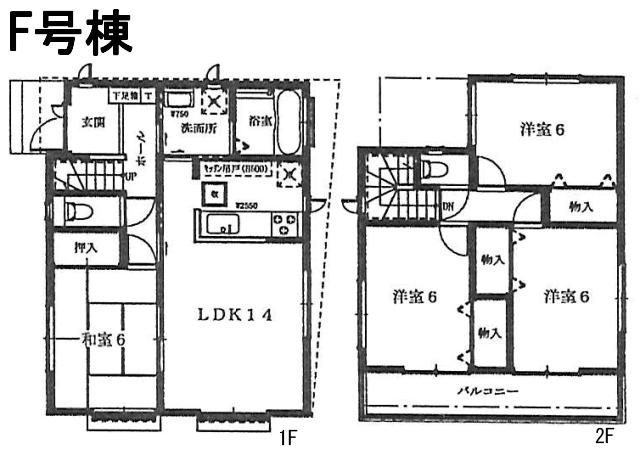 (F Building), Price 31,800,000 yen, 4LDK, Land area 150.49 sq m , Building area 92.74 sq m
(F号棟)、価格3180万円、4LDK、土地面積150.49m2、建物面積92.74m2
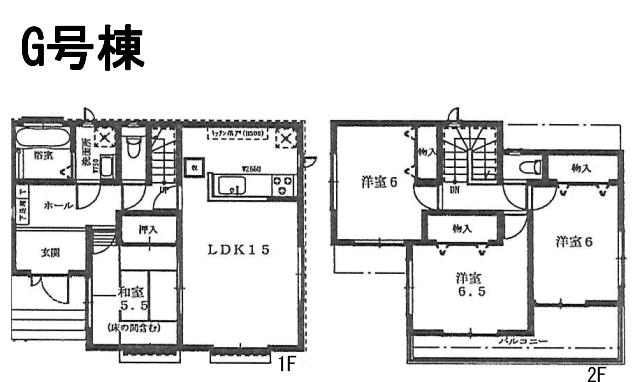 (G Building), Price 33,800,000 yen, 4LDK, Land area 140.3 sq m , Building area 96.88 sq m
(G号棟)、価格3380万円、4LDK、土地面積140.3m2、建物面積96.88m2
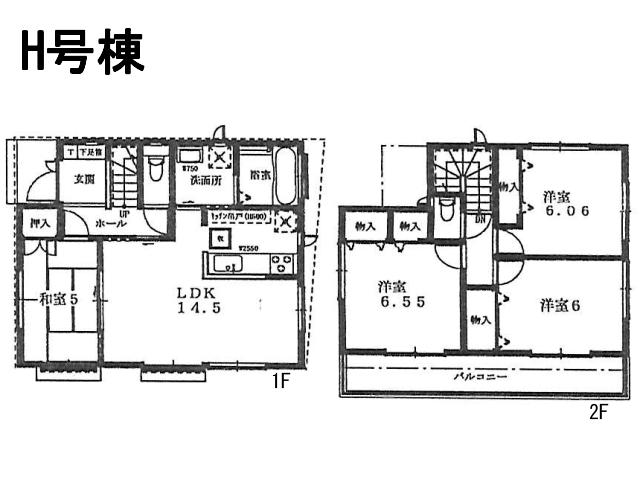 (H Building), Price 31,800,000 yen, 4LDK, Land area 144.85 sq m , Building area 91.19 sq m
(H号棟)、価格3180万円、4LDK、土地面積144.85m2、建物面積91.19m2
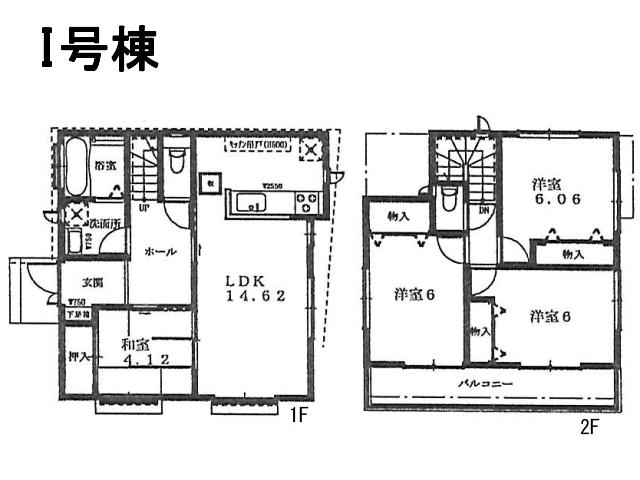 (I Building), Price 31,800,000 yen, 4LDK, Land area 151.17 sq m , Building area 90.88 sq m
(I号棟)、価格3180万円、4LDK、土地面積151.17m2、建物面積90.88m2
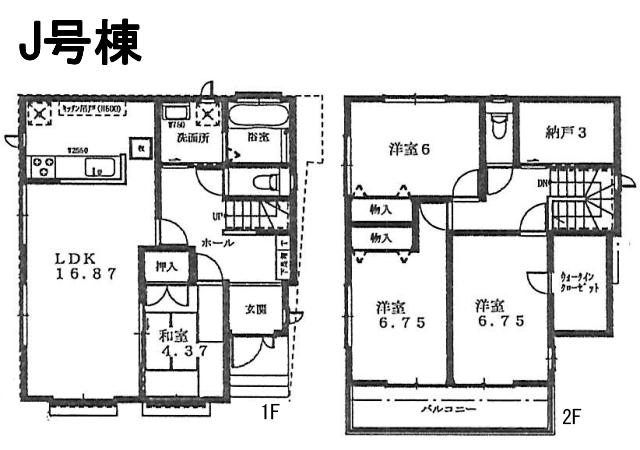 (J Building), Price 37,800,000 yen, 4LDK+S, Land area 142.04 sq m , Building area 109.2 sq m
(J号棟)、価格3780万円、4LDK+S、土地面積142.04m2、建物面積109.2m2
Primary school小学校 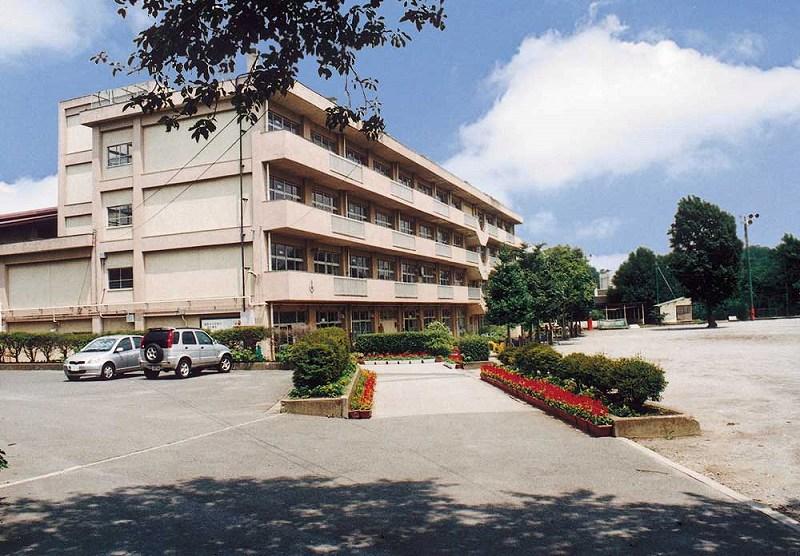 1040m until Ichikawa Municipal Kokufudai Elementary School
市川市立国府台小学校まで1040m
Supermarketスーパー 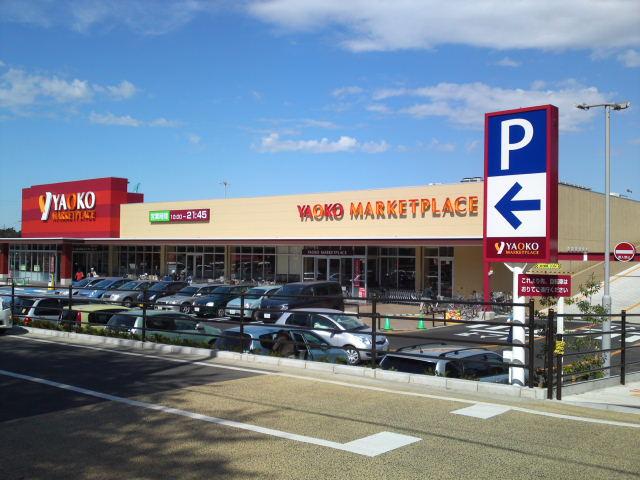 Until Yaoko Co., Ltd. 1120m
ヤオコーまで1120m
Park公園 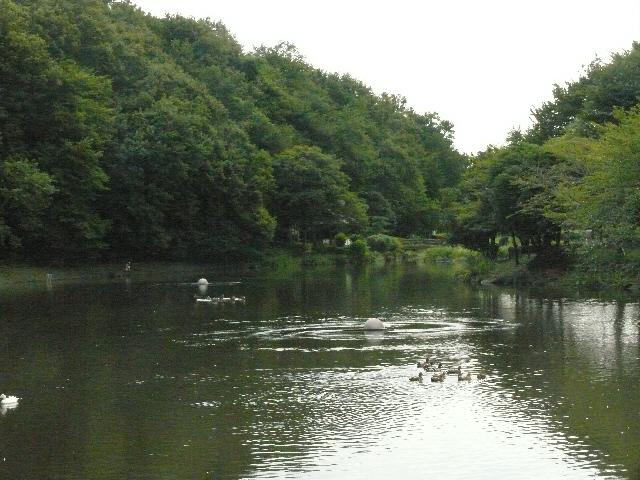 640m until Jun Nazi park
じゅん菜池公園まで640m
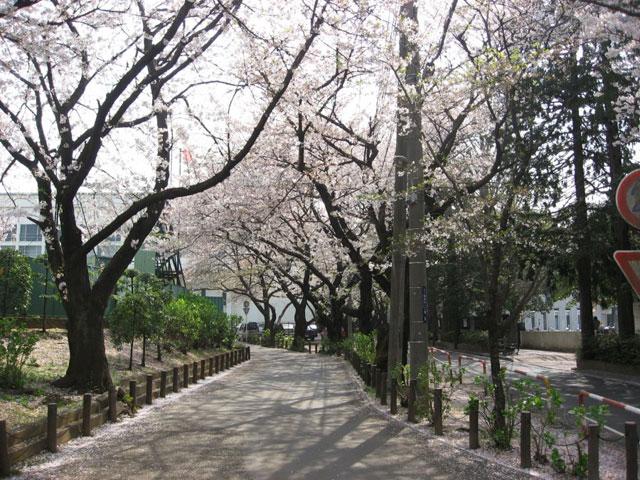 500m to Kokufudai park
国府台公園まで500m
Kindergarten ・ Nursery幼稚園・保育園 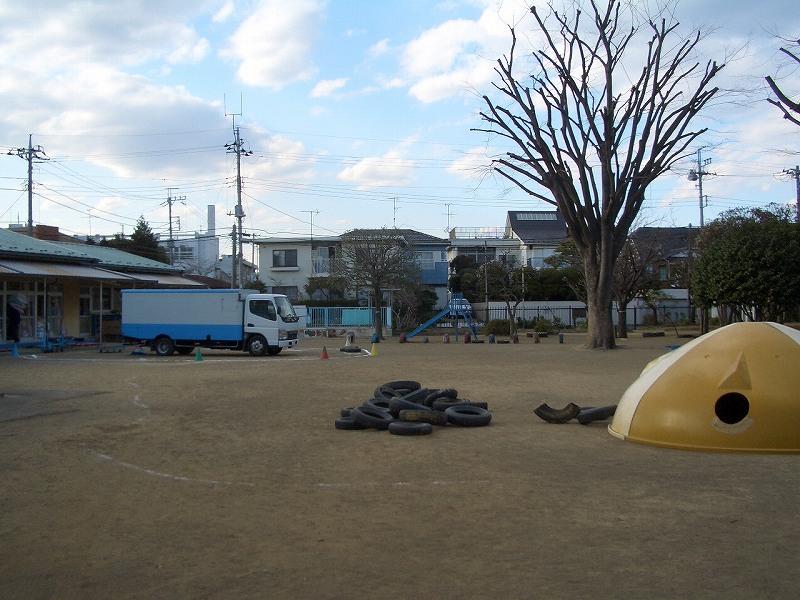 400m to China worth nursery
中国分保育園まで400m
Location
|






















