New Homes » Kanto » Chiba Prefecture » Ichikawa
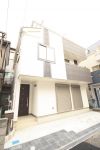 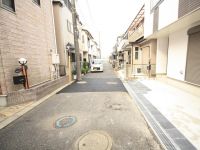
| | Ichikawa City, Chiba Prefecture 千葉県市川市 |
| JR Sobu Line "Motoyawata" walk 18 minutes JR総武線「本八幡」歩18分 |
| 2 Station Available. Good day at the southwest road. (All rooms southwestward) elementary and junior high schools, Hypermarket (Colton ・ Plaza), Access convenient. 2駅利用可。南西道路にて日当たり良好。(全室南西向き)小中学校、大型スーパー(コルトン・プラザ)、交通アクセス至便。 |
| 2 Station Available. Good day at the southwest road. (All rooms southwestward) elementary and junior high schools, Hypermarket (Colton ・ Plaza), Access convenient. 2駅利用可。南西道路にて日当たり良好。(全室南西向き)小中学校、大型スーパー(コルトン・プラザ)、交通アクセス至便。 |
Features pickup 特徴ピックアップ | | Immediate Available / 2 along the line more accessible / It is close to the city / System kitchen / Bathroom Dryer / All room storage / Flat to the station / Siemens south road / A quiet residential area / Starting station / Shaping land / Wide balcony / Barrier-free / Toilet 2 places / 2 or more sides balcony / Underfloor Storage / The window in the bathroom / Ventilation good / Southwestward / City gas / All rooms southwestward / Flat terrain 即入居可 /2沿線以上利用可 /市街地が近い /システムキッチン /浴室乾燥機 /全居室収納 /駅まで平坦 /南側道路面す /閑静な住宅地 /始発駅 /整形地 /ワイドバルコニー /バリアフリー /トイレ2ヶ所 /2面以上バルコニー /床下収納 /浴室に窓 /通風良好 /南西向き /都市ガス /全室南西向き /平坦地 | Price 価格 | | 30,800,000 yen 3080万円 | Floor plan 間取り | | 3LDK 3LDK | Units sold 販売戸数 | | 1 units 1戸 | Land area 土地面積 | | 60.68 sq m 60.68m2 | Building area 建物面積 | | 79.28 sq m 79.28m2 | Driveway burden-road 私道負担・道路 | | Nothing, Southwest 4m width 無、南西4m幅 | Completion date 完成時期(築年月) | | December 2013 2013年12月 | Address 住所 | | Ichikawa City, Chiba Prefecture Minamiyahata 2 千葉県市川市南八幡2 | Traffic 交通 | | JR Sobu Line "Motoyawata" walk 18 minutes Toei Shinjuku Line "Motoyawata" walk 18 minutes JR総武線「本八幡」歩18分都営新宿線「本八幡」歩18分
| Contact お問い合せ先 | | TEL: 0800-603-2772 [Toll free] mobile phone ・ Also available from PHS
Caller ID is not notified
Please contact the "we saw SUUMO (Sumo)"
If it does not lead, If the real estate company TEL:0800-603-2772【通話料無料】携帯電話・PHSからもご利用いただけます
発信者番号は通知されません
「SUUMO(スーモ)を見た」と問い合わせください
つながらない方、不動産会社の方は
| Time residents 入居時期 | | Immediate available 即入居可 | Land of the right form 土地の権利形態 | | Ownership 所有権 | Structure and method of construction 構造・工法 | | Wooden three-story (framing method) 木造3階建(軸組工法) | Other limitations その他制限事項 | | Regulations have by the Landscape Act 景観法による規制有 | Overview and notices その他概要・特記事項 | | Facilities: Public Water Supply, This sewage, City gas, Parking: car space 設備:公営水道、本下水、都市ガス、駐車場:カースペース | Company profile 会社概要 | | <Mediation> Governor of Chiba Prefecture (3) No. 013812 (the company), Chiba Prefecture Building Lots and Buildings Transaction Business Association (Corporation) metropolitan area real estate Fair Trade Council member (Ltd.) Yale center land home sales Yubinbango273-0005 Funabashi, Chiba Prefecture Honcho 4-34-14 <仲介>千葉県知事(3)第013812号(社)千葉県宅地建物取引業協会会員 (公社)首都圏不動産公正取引協議会加盟(株)エール中央土地住宅販売〒273-0005 千葉県船橋市本町4-34-14 |
Local appearance photo現地外観写真 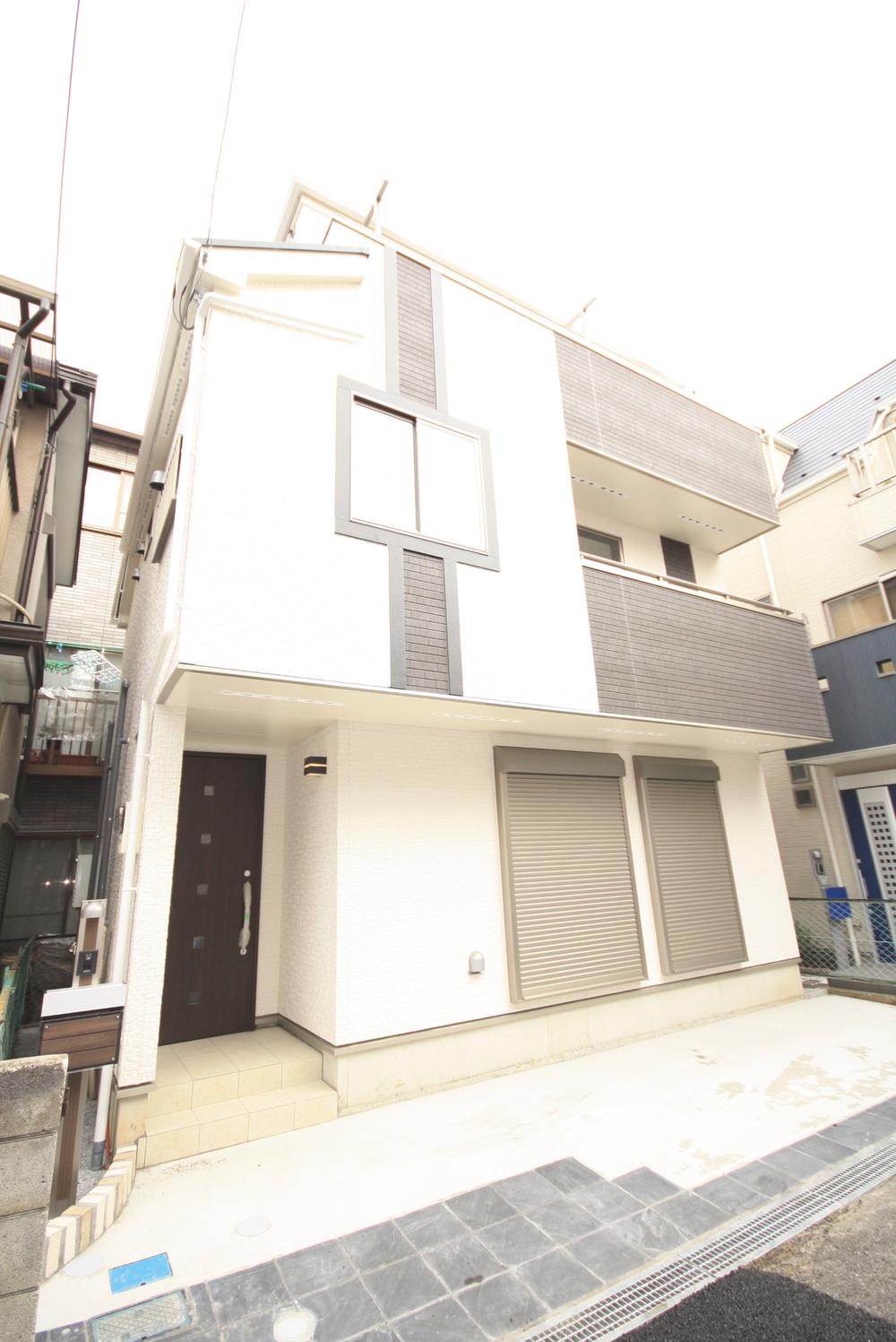 Local (12 May 2013) Shooting
現地(2013年12月)撮影
Local photos, including front road前面道路含む現地写真 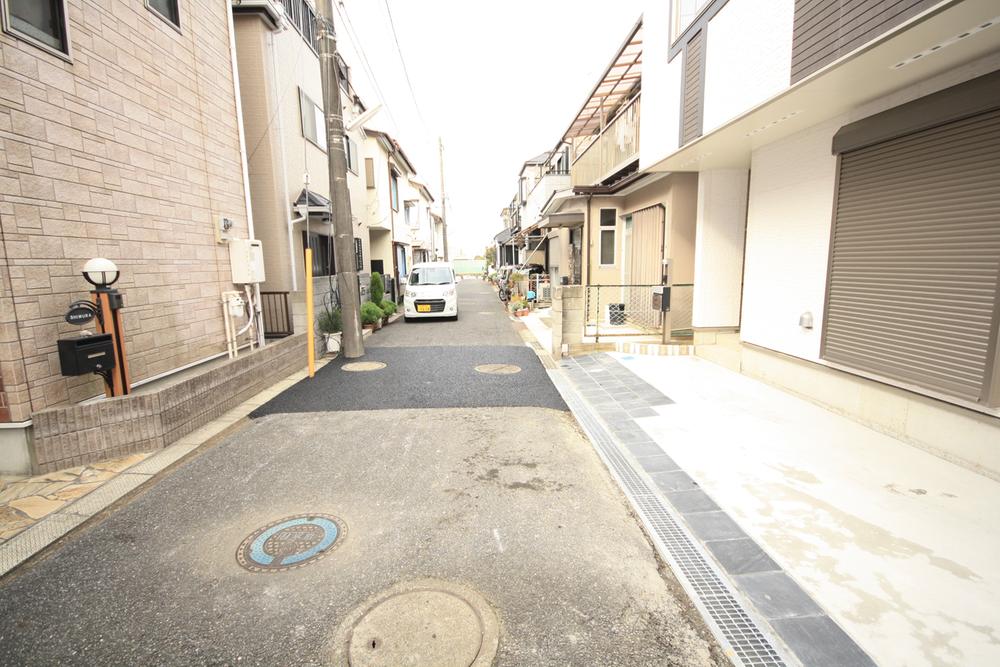 Indoor (12 May 2013) Shooting
室内(2013年12月)撮影
Livingリビング 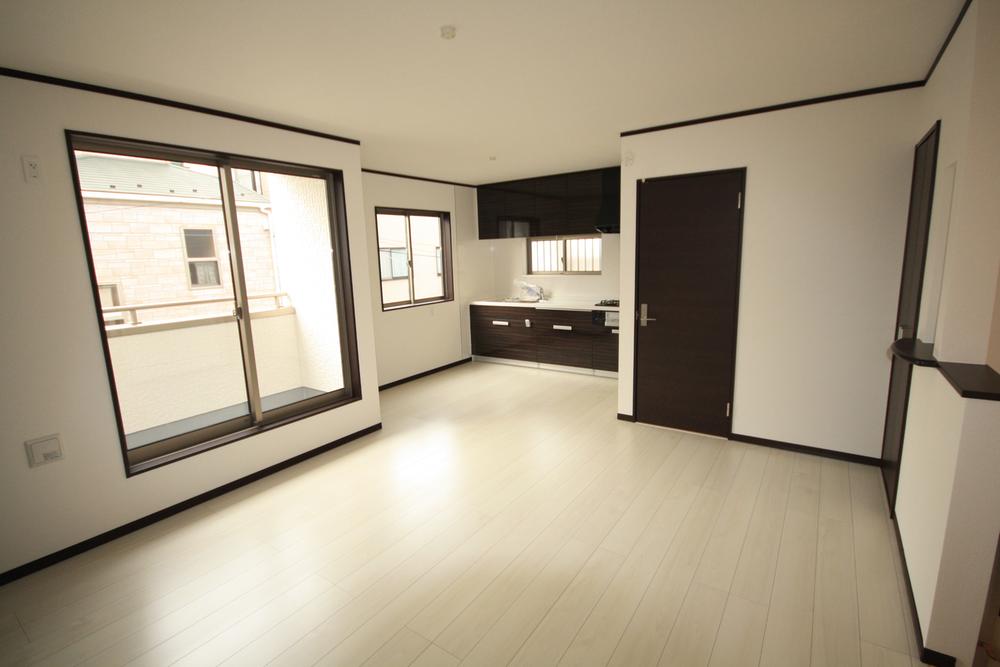 Indoor (12 May 2013) Shooting
室内(2013年12月)撮影
Floor plan間取り図 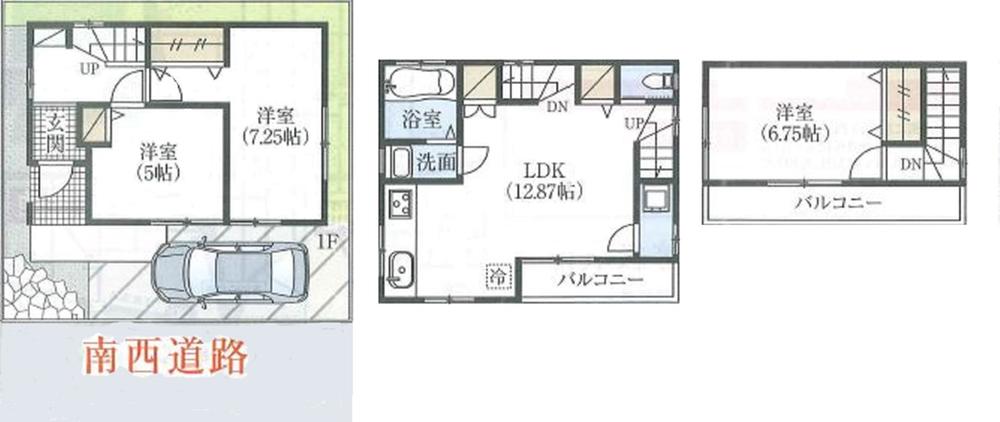 30,800,000 yen, 3LDK, Land area 60.68 sq m , Building area 79.28 sq m
3080万円、3LDK、土地面積60.68m2、建物面積79.28m2
Bathroom浴室 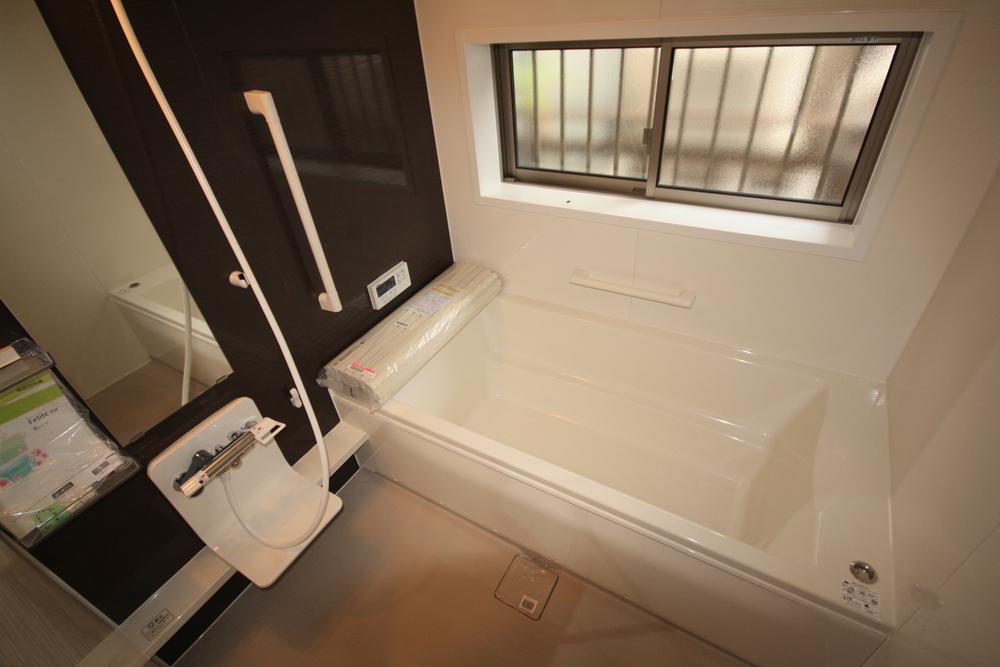 Indoor (12 May 2013) Shooting
室内(2013年12月)撮影
Kitchenキッチン 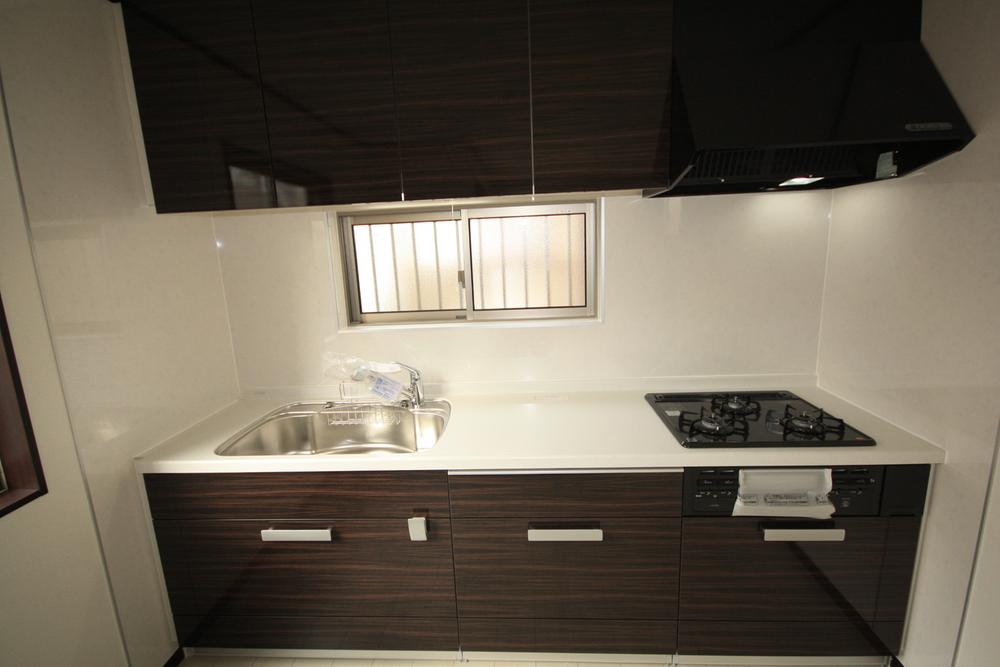 Indoor (12 May 2013) Shooting
室内(2013年12月)撮影
Non-living roomリビング以外の居室 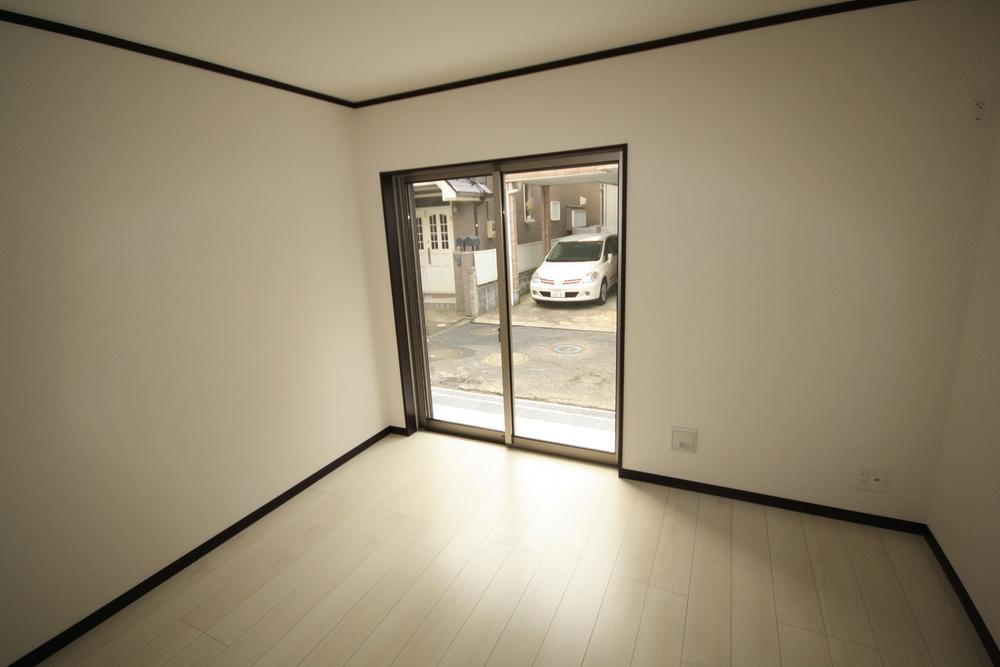 Indoor (12 May 2013) Shooting
室内(2013年12月)撮影
Station駅 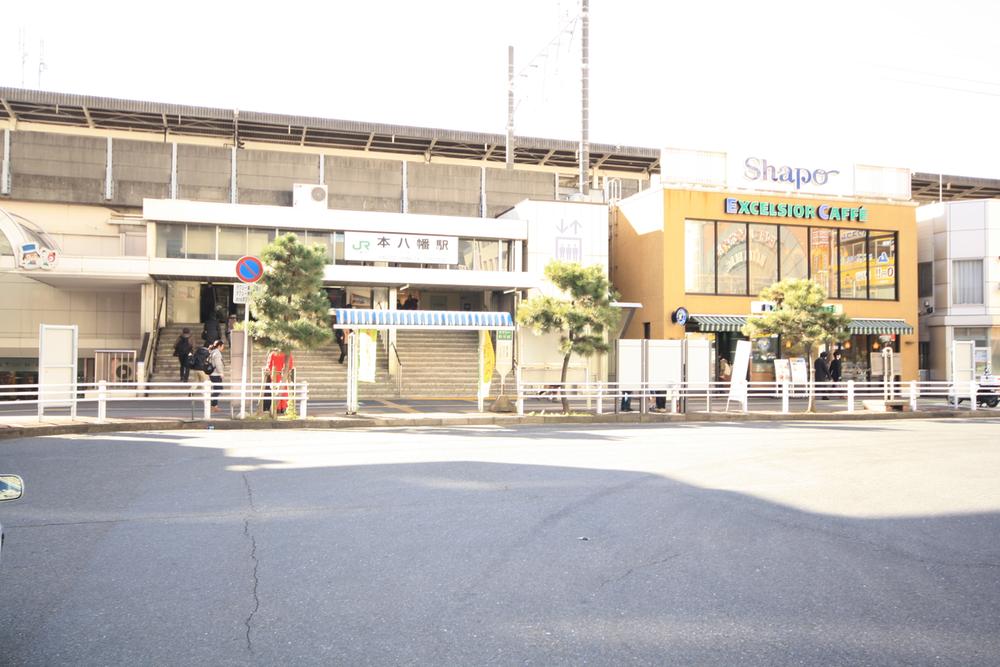 Motoyawata Station
本八幡駅
Shopping centreショッピングセンター 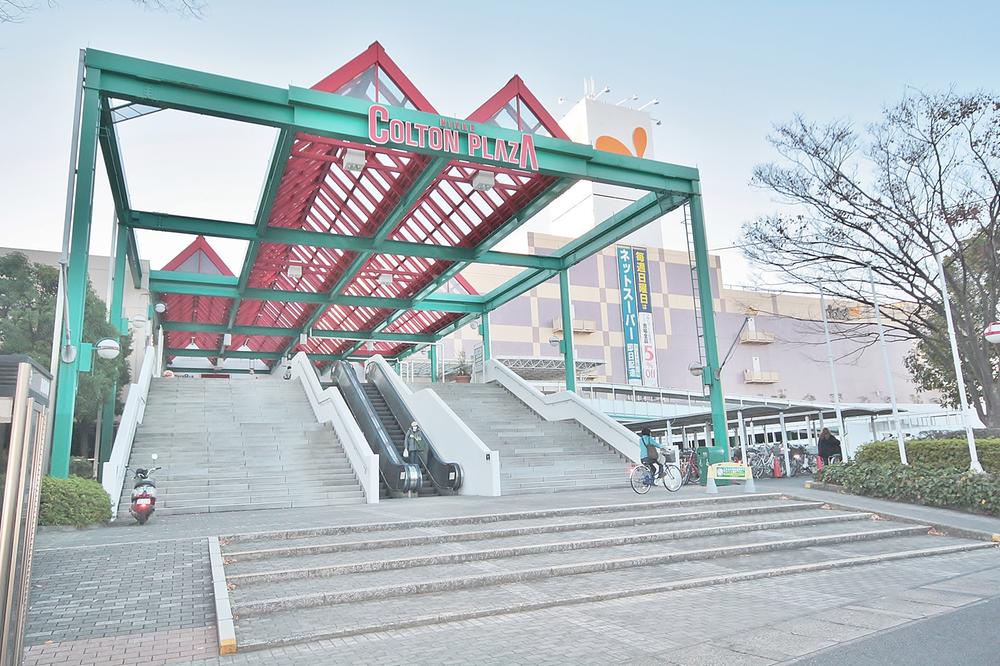 Colton Plaza
ニッケコルトンプラザ
Primary school小学校 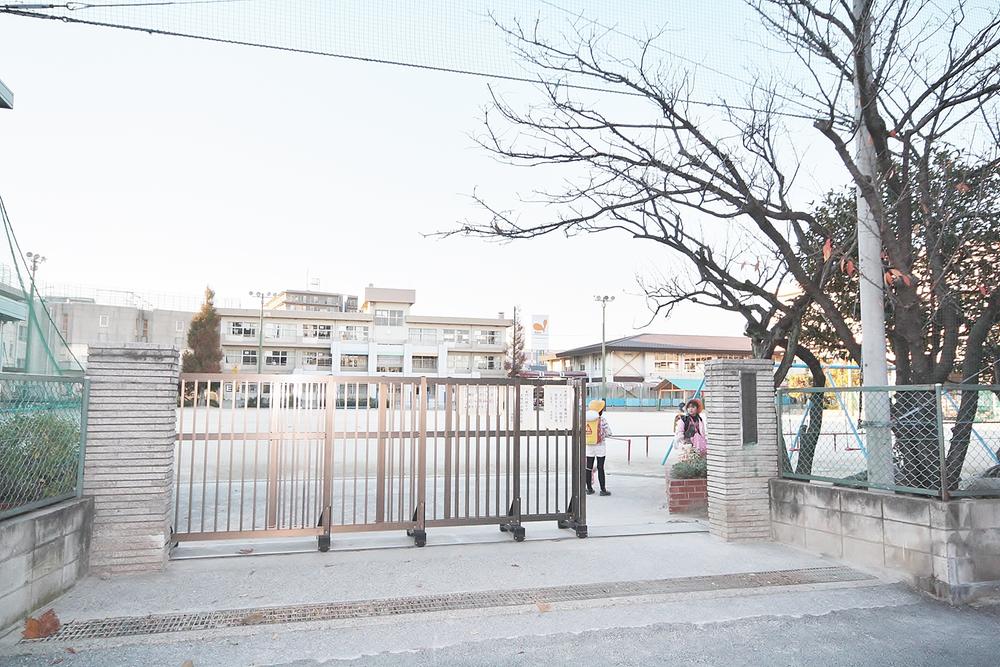 Onidaka elementary school
鬼高小学校
Junior high school中学校 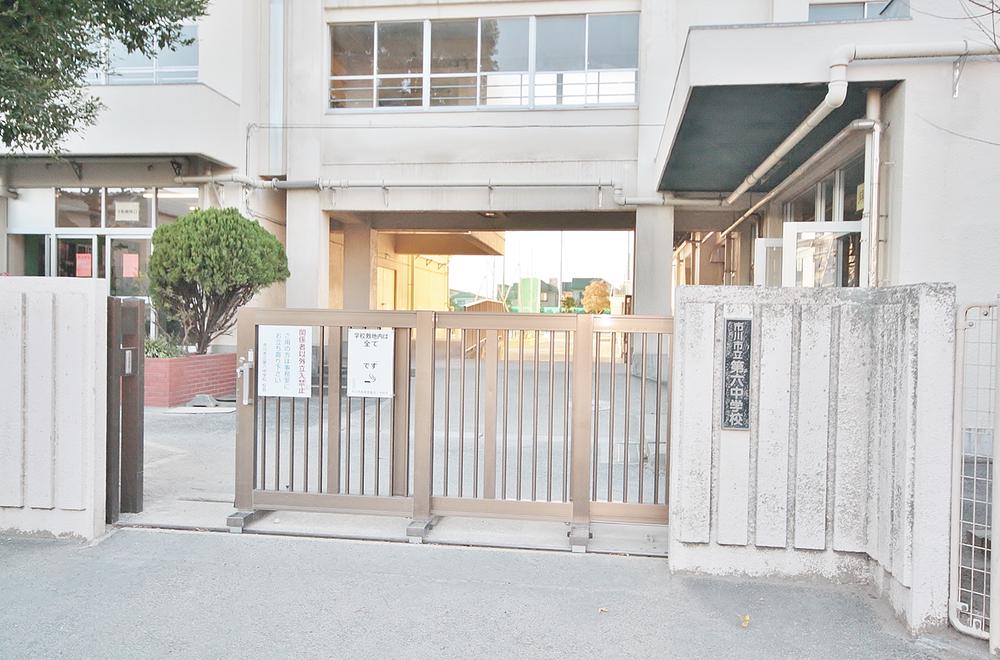 Sixth junior high school
第6中学校
Other Environmental Photoその他環境写真 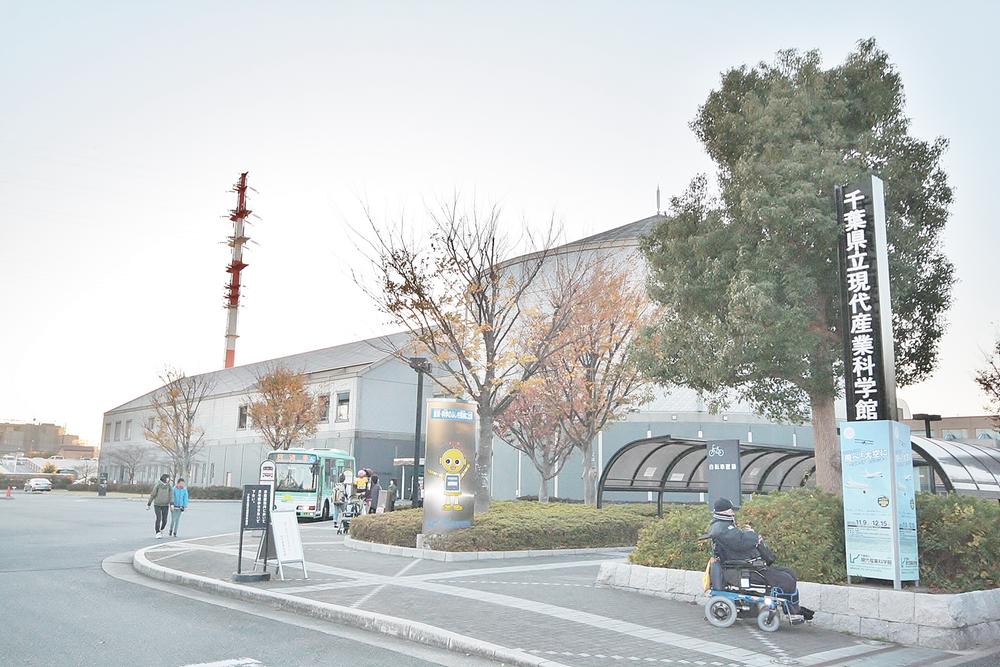 Prefectural Industrial Science Museum (Colton Plaza adjacent)
県立産業科学館(コルトンプラザ隣接)
Library図書館 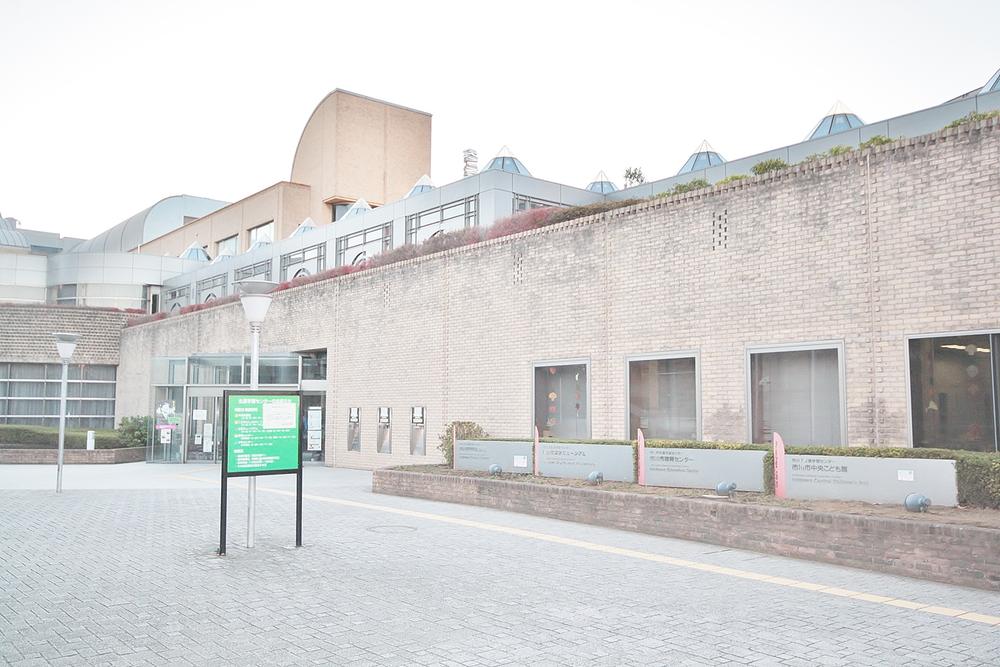 Prefectural Central Library (Colton Plaza adjacent)
県立中央図書館(コルトンプラザ隣接)
Kindergarten ・ Nursery幼稚園・保育園 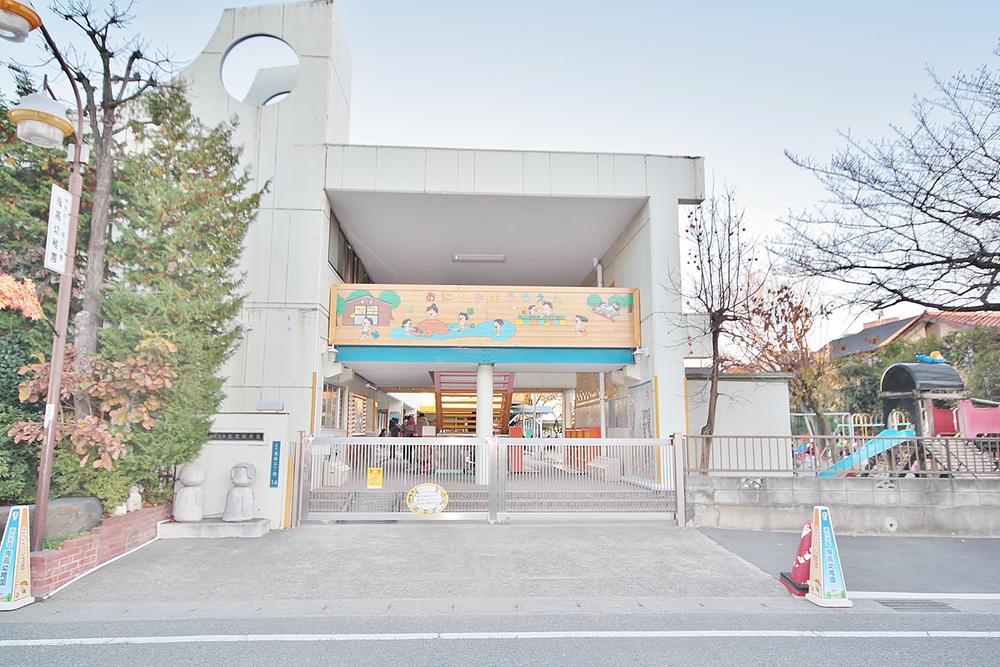 Onidaka kindergarten
鬼高幼稚園
Location
|















