New Homes » Kanto » Chiba Prefecture » Inzai
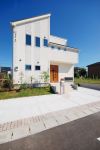 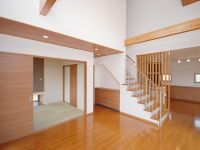
| | Chiba Prefecture Inzai 千葉県印西市 |
| KitaSosen "Chiba New Town center" walk 23 minutes 北総線「千葉ニュータウン中央」歩23分 |
| ☆ ☆ Imposing complete family of laughter overflows town "My style Otsuka" subdivision in ☆ ☆ Please refer to your house that has been your serving as a design for a variety of lifestyle! ☆☆家族の笑い声があふれる街「マイスタイル大塚」分譲地内に堂々完成☆☆様々なライフスタイルに合わせてお使いいただけるようデザインされたお住まいをご覧ください! |
| Shaping land, Super close, Immediate Available, Dish washing dryer, All room storage, Maintained sidewalk, Parking two Allowed, LDK20 tatami mats or more, System kitchen, Bathroom Dryer, Around traffic fewer, Face-to-face kitchen, Bathroom 1 tsubo or more, 2-story, IH cooking heater, water filter, City gas, A large gap between the neighboring house 整形地、スーパーが近い、即入居可、食器洗乾燥機、全居室収納、整備された歩道、駐車2台可、LDK20畳以上、システムキッチン、浴室乾燥機、周辺交通量少なめ、対面式キッチン、浴室1坪以上、2階建、IHクッキングヒーター、浄水器、都市ガス、隣家との間隔が大きい |
Features pickup 特徴ピックアップ | | Parking two Allowed / Immediate Available / LDK20 tatami mats or more / Super close / System kitchen / Bathroom Dryer / All room storage / Around traffic fewer / Shaping land / Face-to-face kitchen / Bathroom 1 tsubo or more / 2-story / IH cooking heater / Dish washing dryer / water filter / City gas / A large gap between the neighboring house / Maintained sidewalk 駐車2台可 /即入居可 /LDK20畳以上 /スーパーが近い /システムキッチン /浴室乾燥機 /全居室収納 /周辺交通量少なめ /整形地 /対面式キッチン /浴室1坪以上 /2階建 /IHクッキングヒーター /食器洗乾燥機 /浄水器 /都市ガス /隣家との間隔が大きい /整備された歩道 | Event information イベント情報 | | Local sales meetings (Please be sure to ask in advance) schedule / Every Saturday and Sunday 現地販売会(事前に必ずお問い合わせください)日程/毎週土日 | Price 価格 | | 36,800,000 yen 3680万円 | Floor plan 間取り | | 4LDK 4LDK | Units sold 販売戸数 | | 1 units 1戸 | Total units 総戸数 | | 1 units 1戸 | Land area 土地面積 | | 198.35 sq m (60.00 tsubo) (measured) 198.35m2(60.00坪)(実測) | Building area 建物面積 | | 109.71 sq m (33.18 tsubo) (measured) 109.71m2(33.18坪)(実測) | Driveway burden-road 私道負担・道路 | | Nothing, Southeast 6m width (contact the road width 11m), Northwest 6m width (contact the road width 11m) 無、南東6m幅(接道幅11m)、北西6m幅(接道幅11m) | Completion date 完成時期(築年月) | | September 2013 2013年9月 | Address 住所 | | Chiba Prefecture Inzai Otsuka 3-27-10 千葉県印西市大塚3-27‐10 | Traffic 交通 | | KitaSosen "Chiba New Town center" walk 23 minutes 北総線「千葉ニュータウン中央」歩23分
| Related links 関連リンク | | [Related Sites of this company] 【この会社の関連サイト】 | Contact お問い合せ先 | | TEL: 0800-603-1520 [Toll free] mobile phone ・ Also available from PHS
Caller ID is not notified
Please contact the "we saw SUUMO (Sumo)"
If it does not lead, If the real estate company TEL:0800-603-1520【通話料無料】携帯電話・PHSからもご利用いただけます
発信者番号は通知されません
「SUUMO(スーモ)を見た」と問い合わせください
つながらない方、不動産会社の方は
| Building coverage, floor area ratio 建ぺい率・容積率 | | 40% ・ 80% 40%・80% | Time residents 入居時期 | | Immediate available 即入居可 | Land of the right form 土地の権利形態 | | Ownership 所有権 | Structure and method of construction 構造・工法 | | Wooden 2-story (framing method) 木造2階建(軸組工法) | Construction 施工 | | My Holmes (Ltd.) マイホームズ(株) | Use district 用途地域 | | One low-rise 1種低層 | Overview and notices その他概要・特記事項 | | Facilities: Public Water Supply, This sewage, City gas, Building confirmation number: 12UD13C Ken 02236, Parking: car space 設備:公営水道、本下水、都市ガス、建築確認番号:12UD13C建02236、駐車場:カースペース | Company profile 会社概要 | | <Seller> Governor of Chiba Prefecture (4) No. 012826 (the company), Chiba Prefecture Building Lots and Buildings Transaction Business Association (Corporation) metropolitan area real estate Fair Trade Council member Mai Holmes Co. Yubinbango273-0048 Funabashi, Chiba Prefecture Maruyama 5-46-8 <売主>千葉県知事(4)第012826号(社)千葉県宅地建物取引業協会会員 (公社)首都圏不動産公正取引協議会加盟マイホームズ(株)〒273-0048 千葉県船橋市丸山5-46-8 |
Local appearance photo現地外観写真 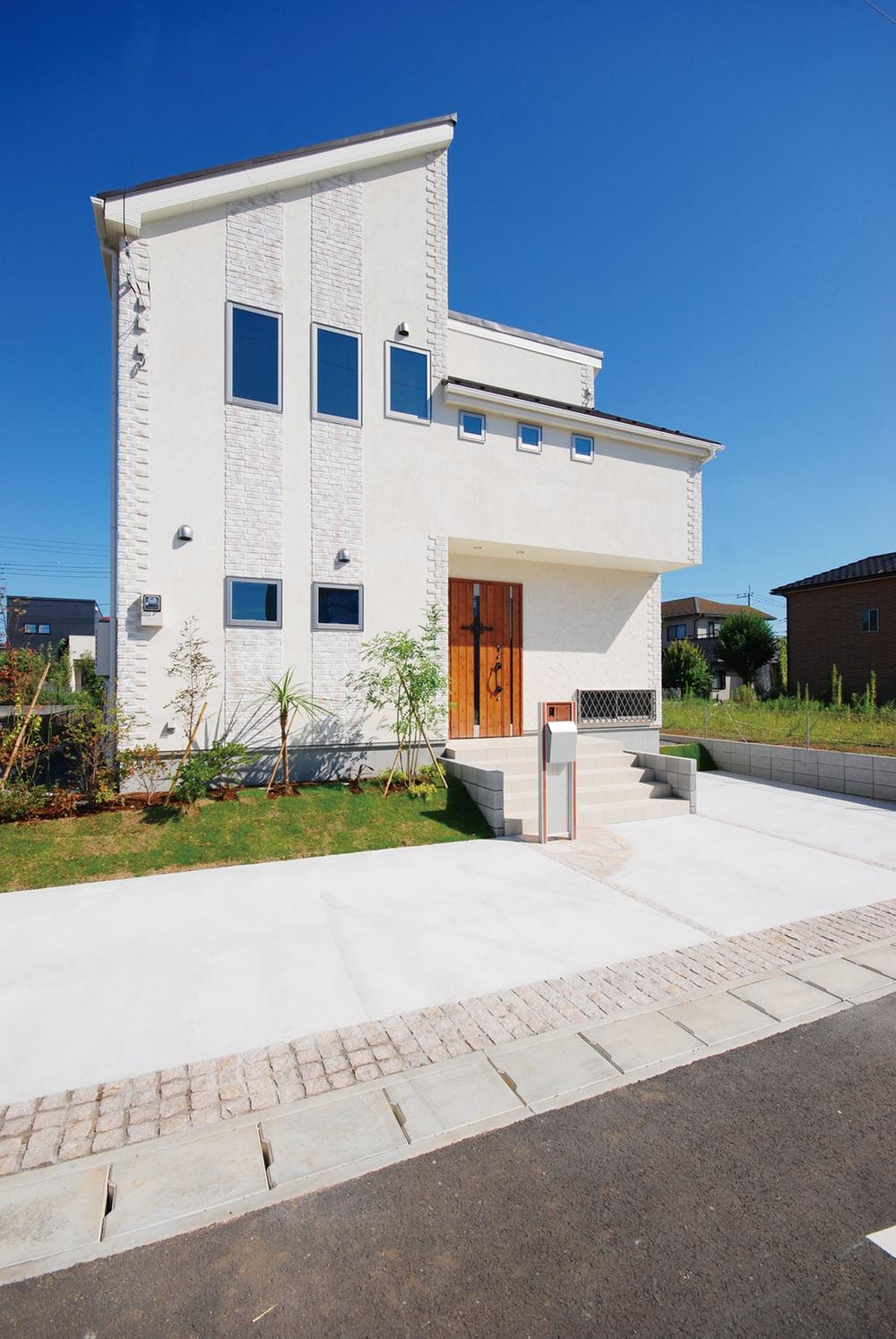 Local (July 2013) Shooting
現地(2013年7月)撮影
Livingリビング 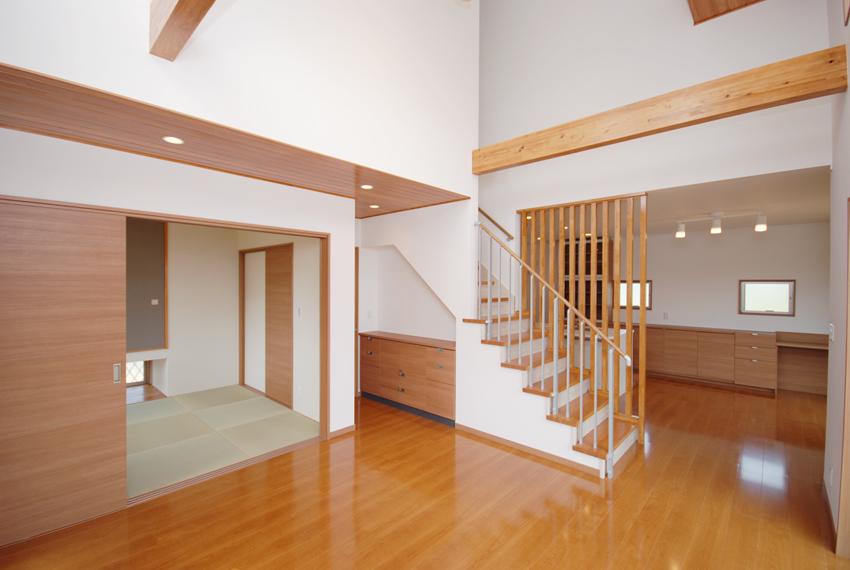 Indoor (July 2013) Shooting
室内(2013年7月)撮影
Kitchenキッチン 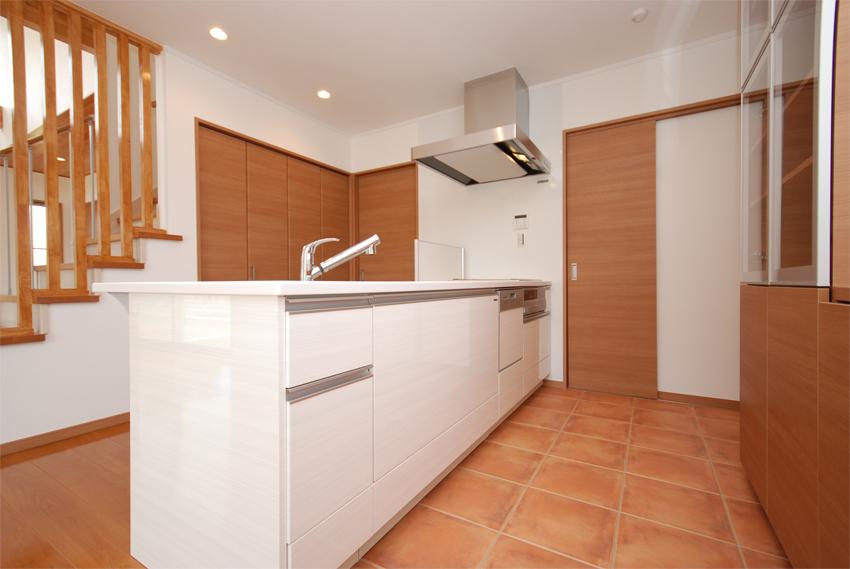 Indoor (July 2013) Shooting
室内(2013年7月)撮影
Floor plan間取り図 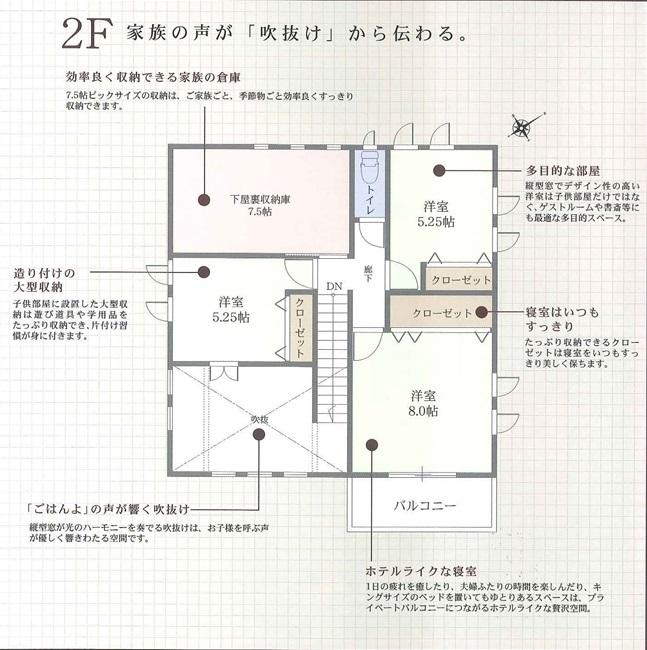 36,800,000 yen, 4LDK, Land area 198.35 sq m , Second floor floor plan building area 109.71 sq m
3680万円、4LDK、土地面積198.35m2、建物面積109.71m2 2階部分間取り図
Bathroom浴室 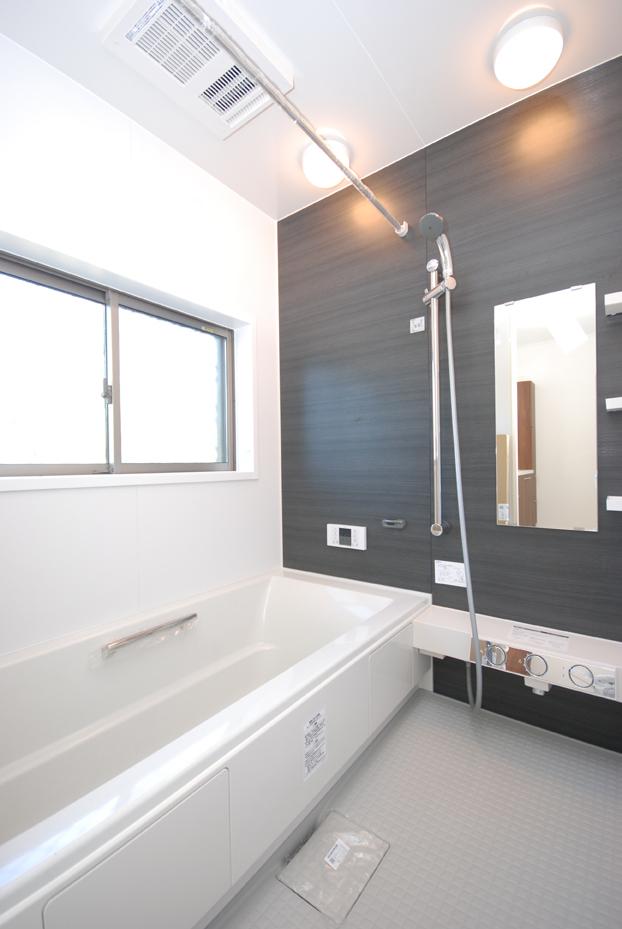 Bathroom (July 2013) Shooting
浴室(2013年7月)撮影
Non-living roomリビング以外の居室 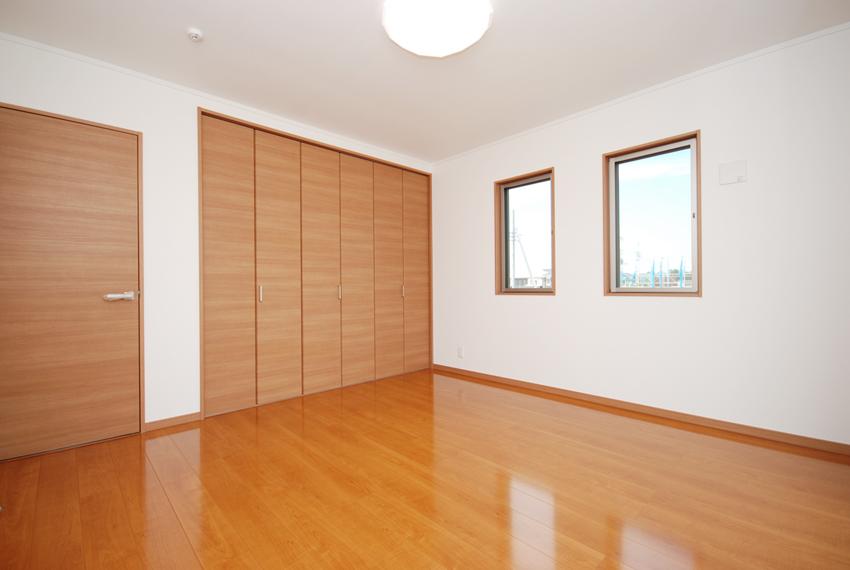 Indoor (July 2013) Shooting
室内(2013年7月)撮影
Shopping centreショッピングセンター 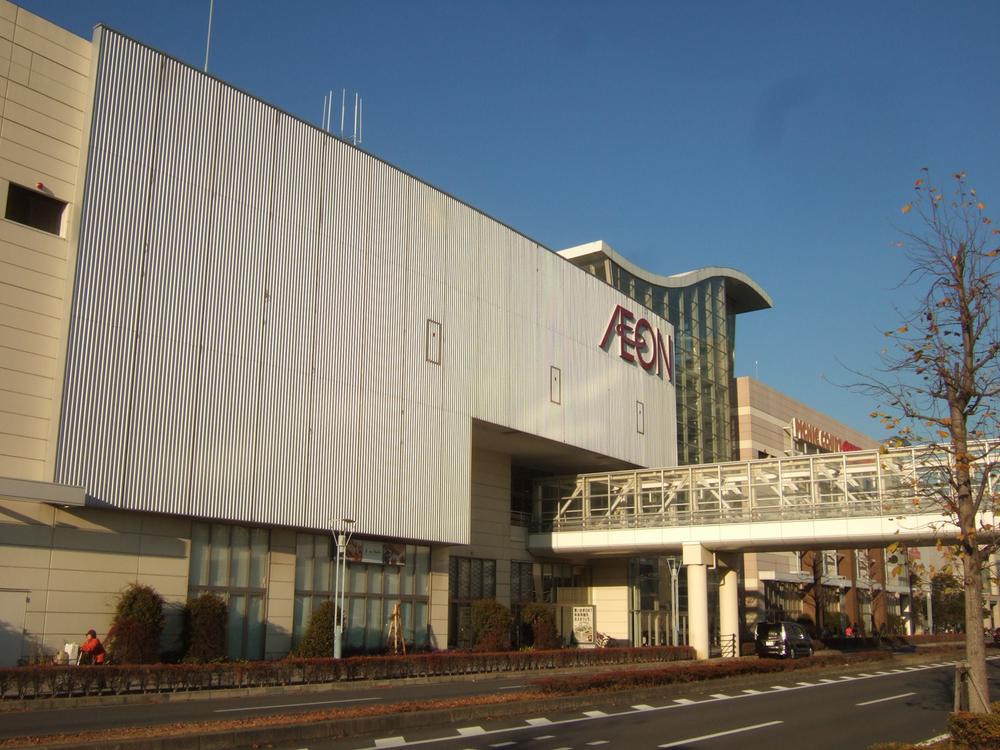 2060m to Aeon Mall Chiba New Town
イオンモール千葉ニュータウンまで2060m
View photos from the dwelling unit住戸からの眺望写真 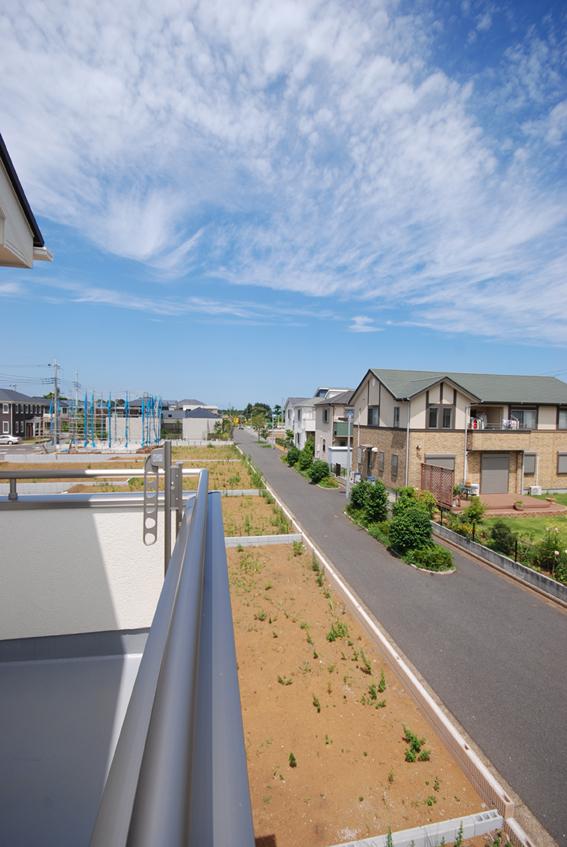 View from the site (July 2013) Shooting
現地からの眺望(2013年7月)撮影
Floor plan間取り図 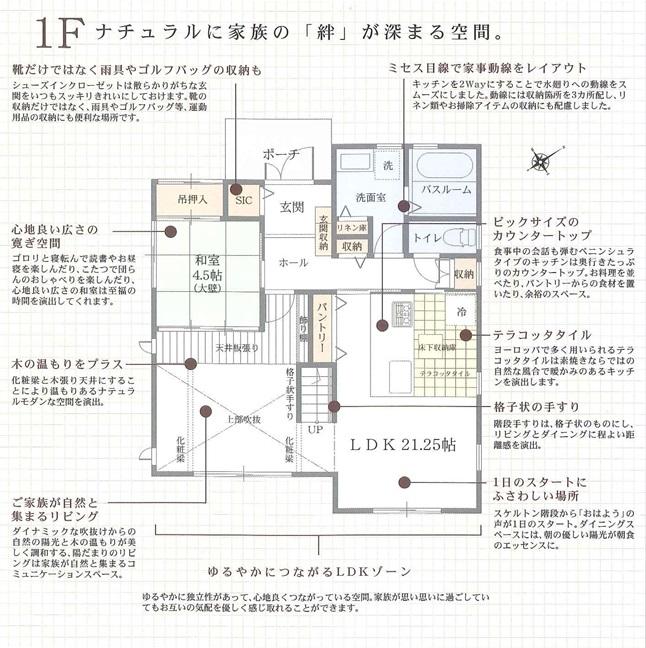 36,800,000 yen, 4LDK, Land area 198.35 sq m , 1 floor Floor Plan building area 109.71 sq m
3680万円、4LDK、土地面積198.35m2、建物面積109.71m2 1階部分間取り図
Supermarketスーパー 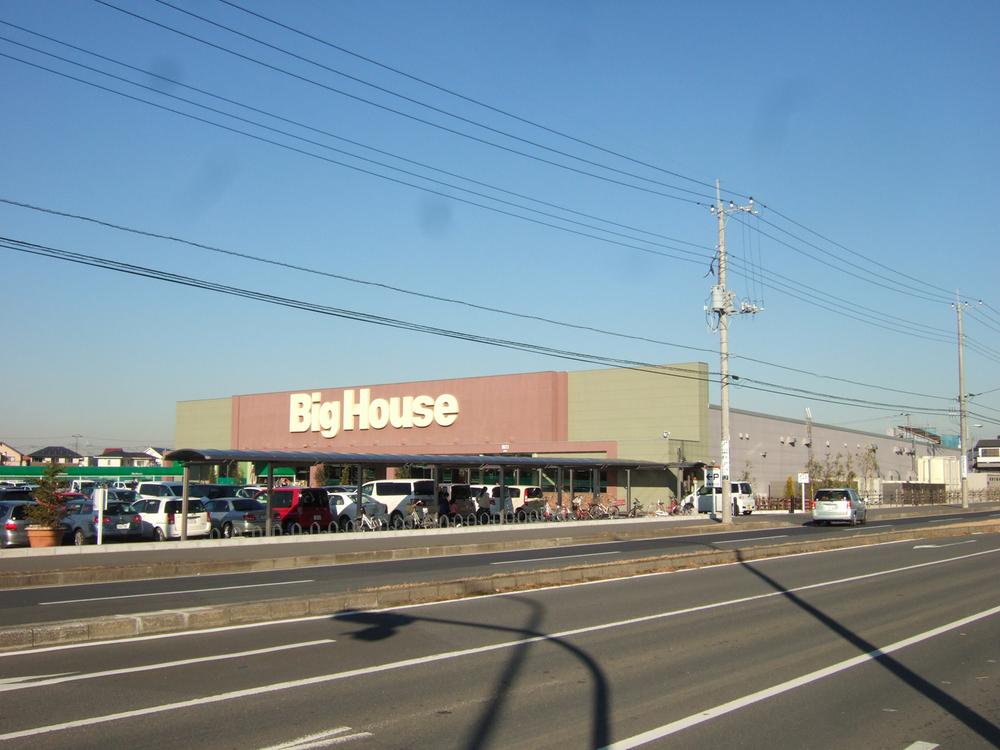 359m until the Big House Inzai shop
ビッグハウス印西店まで359m
Junior high school中学校 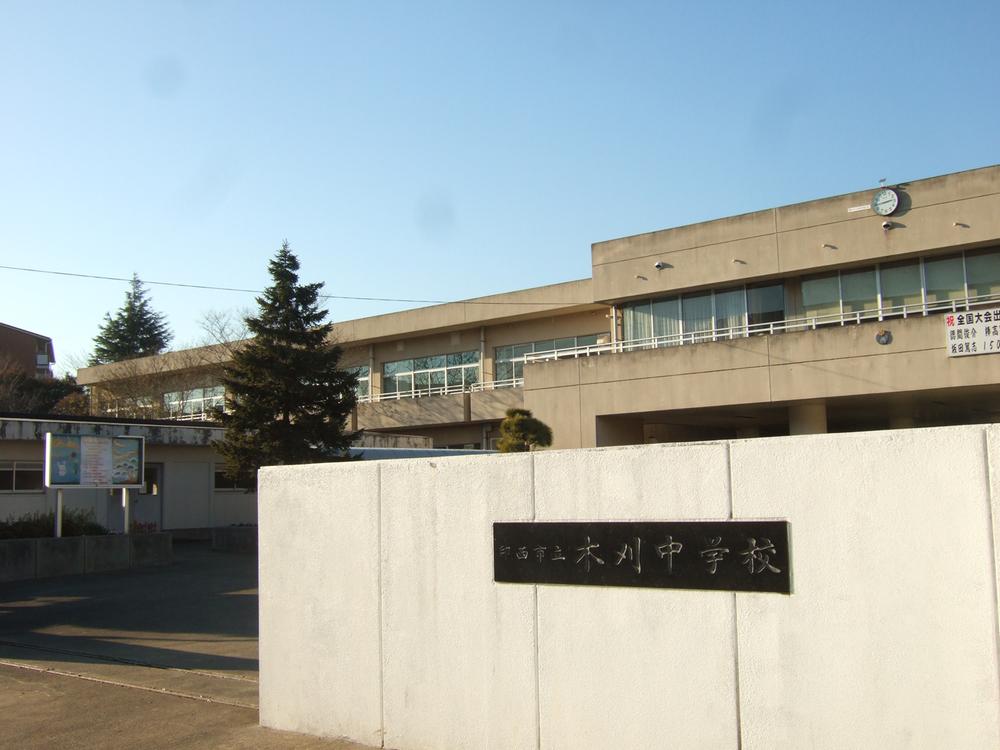 Inzai Municipal Kikari until junior high school 1574m
印西市立木刈中学校まで1574m
Primary school小学校 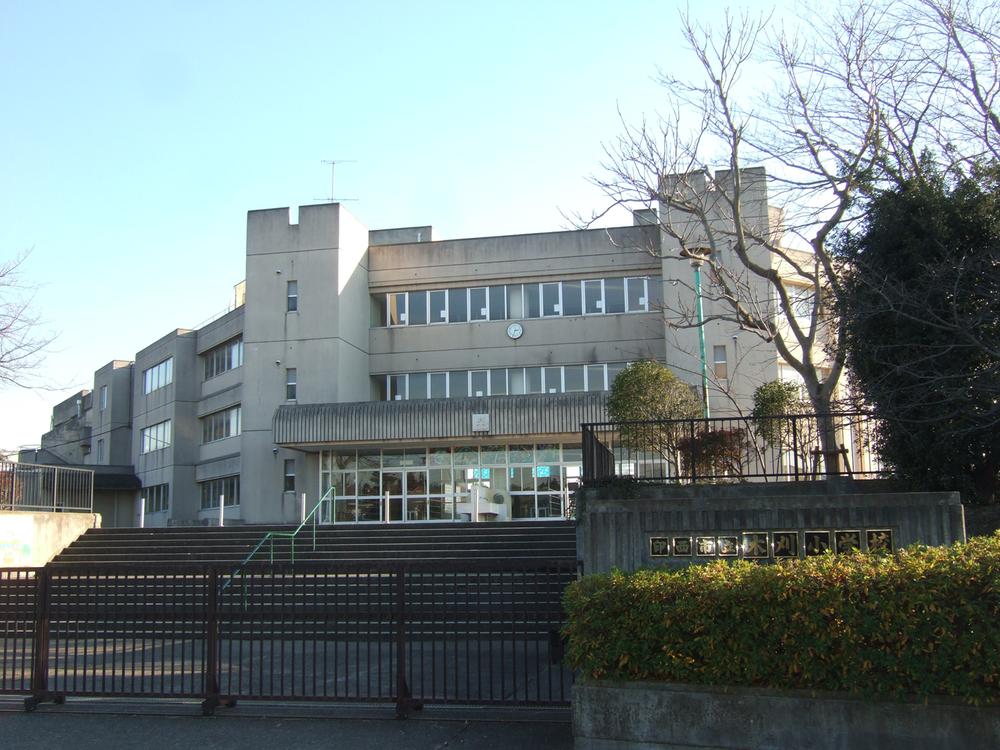 Inzai Municipal Kikari to elementary school 1864m
印西市立木刈小学校まで1864m
Park公園 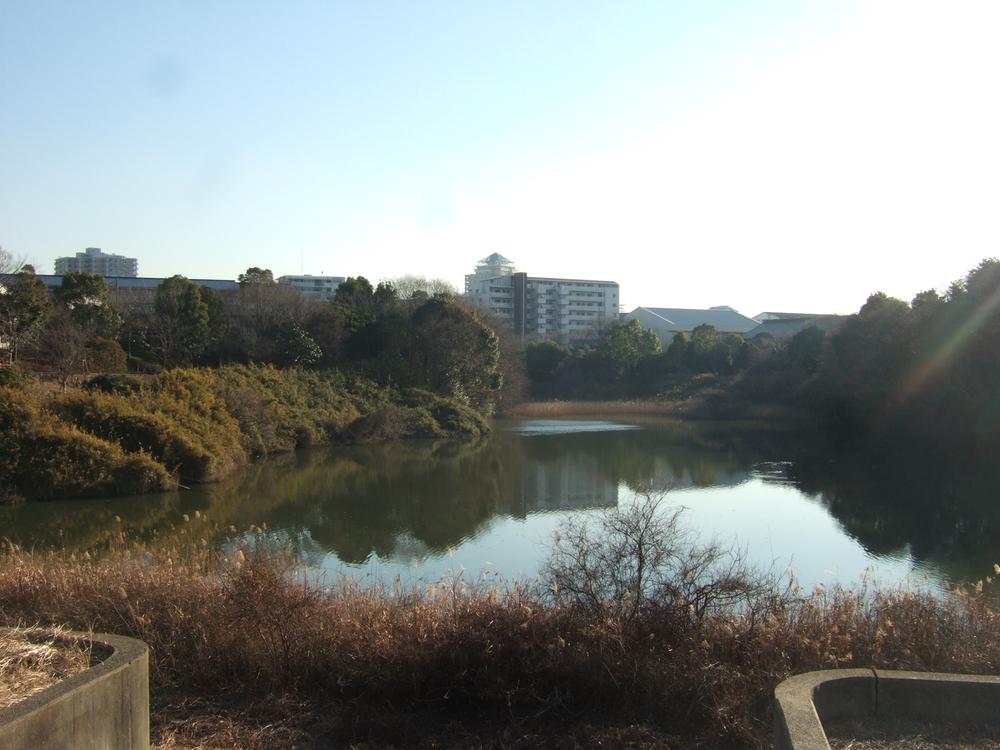 1562m to Urahatashinden park
浦幡新田公園まで1562m
Location
|














