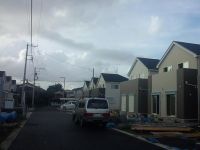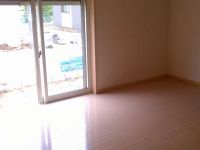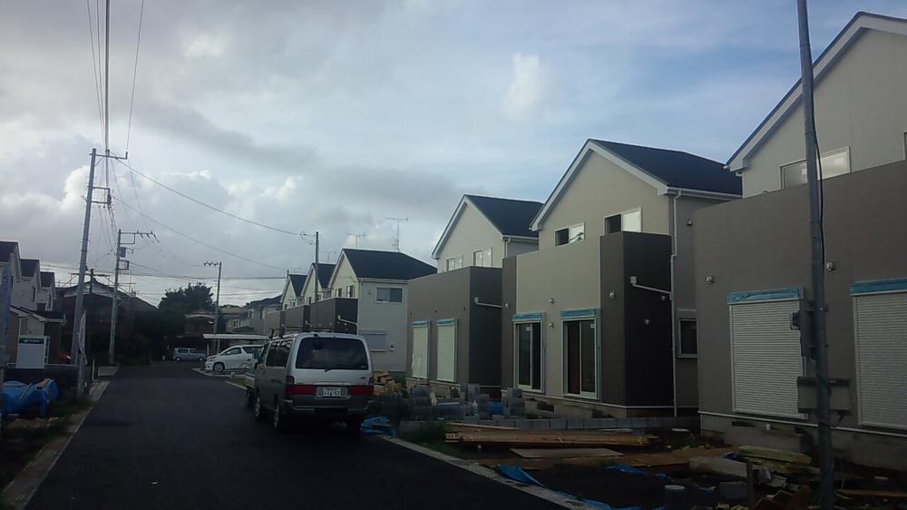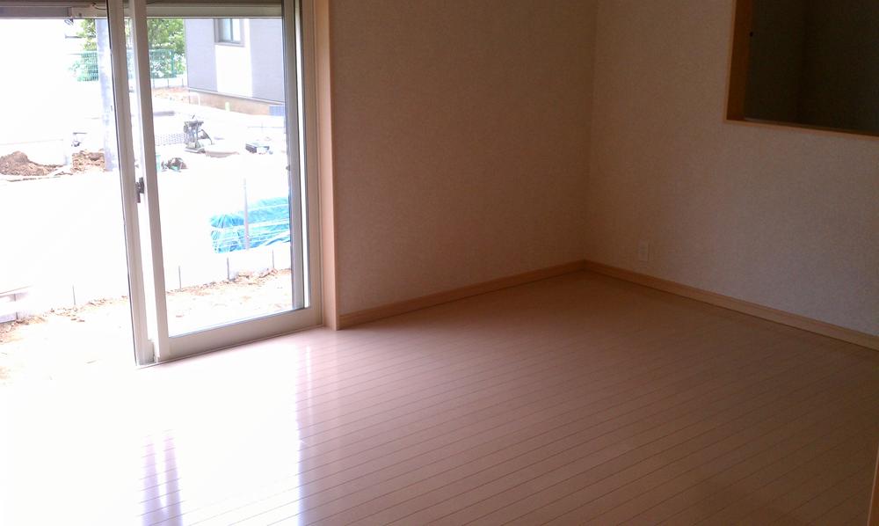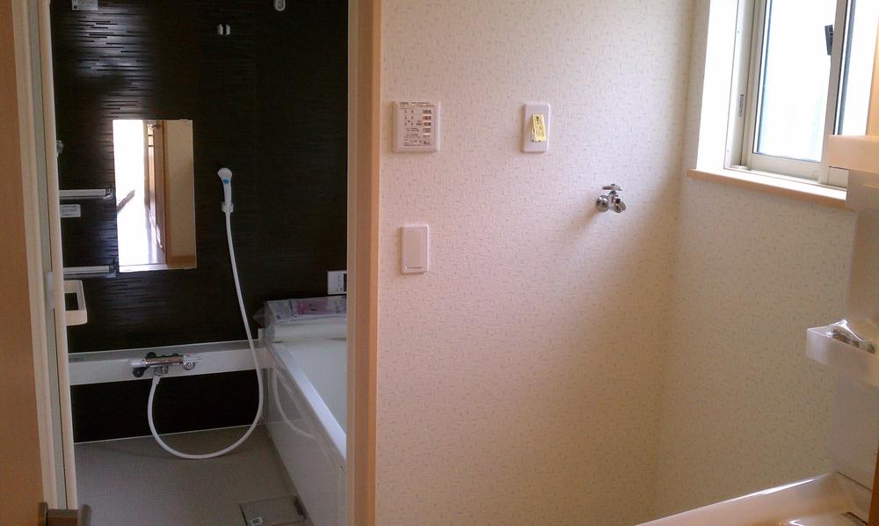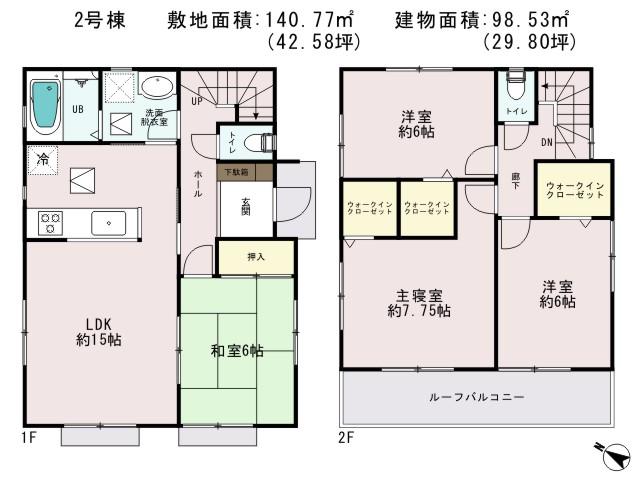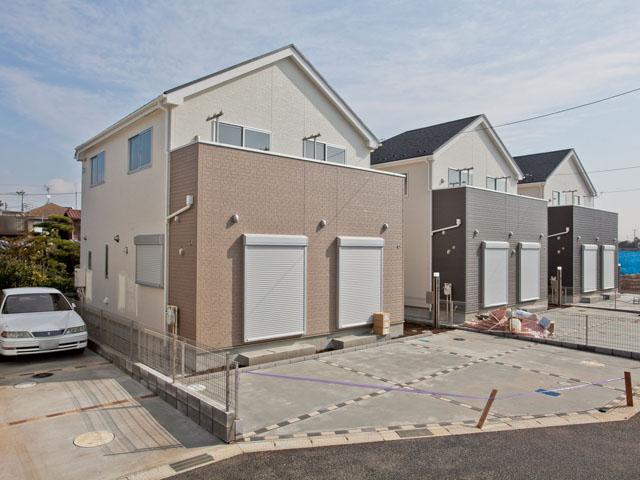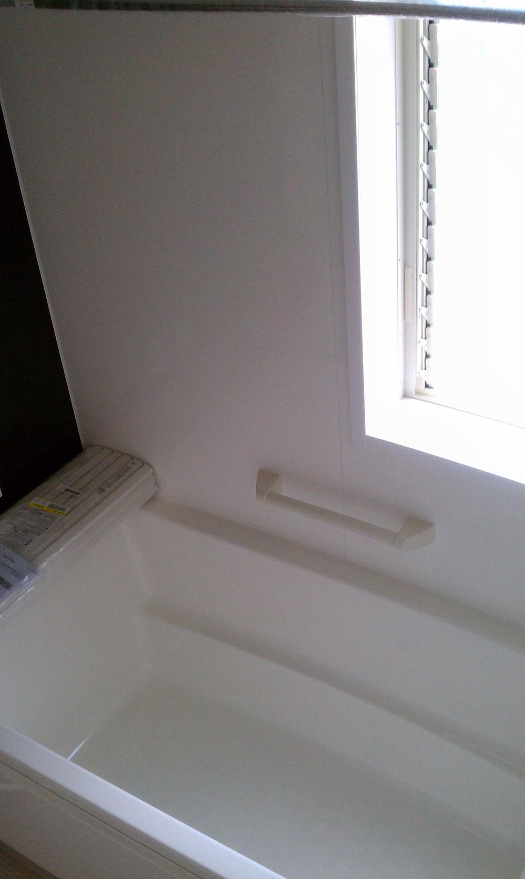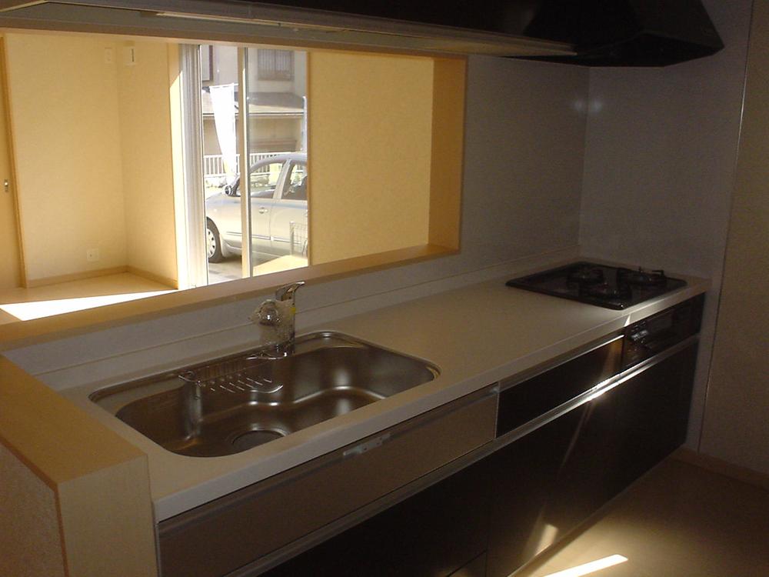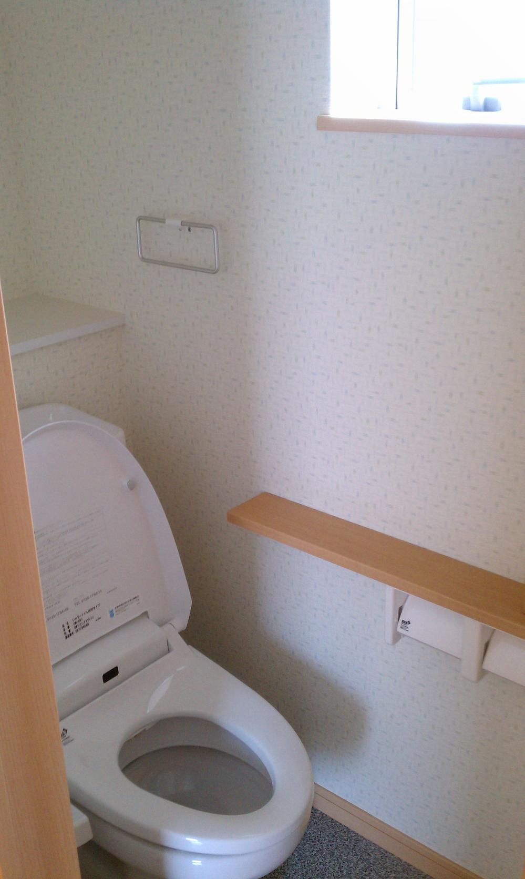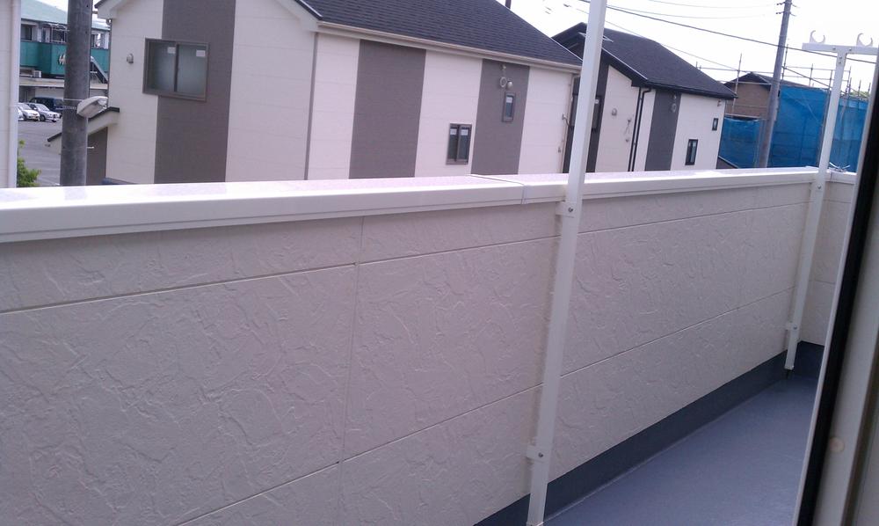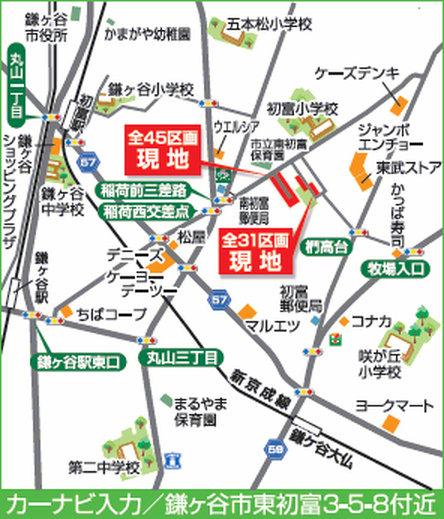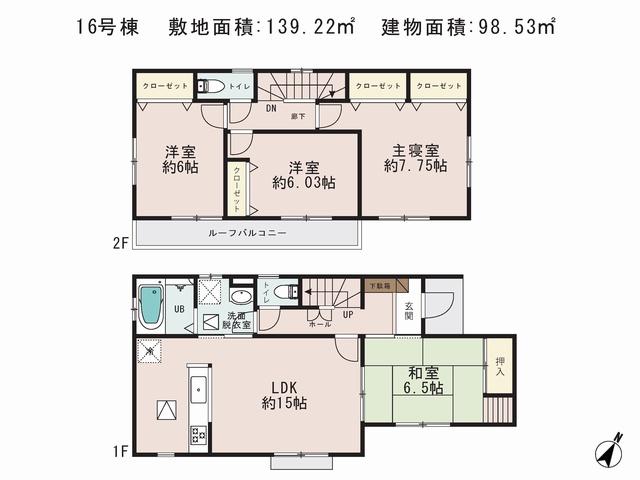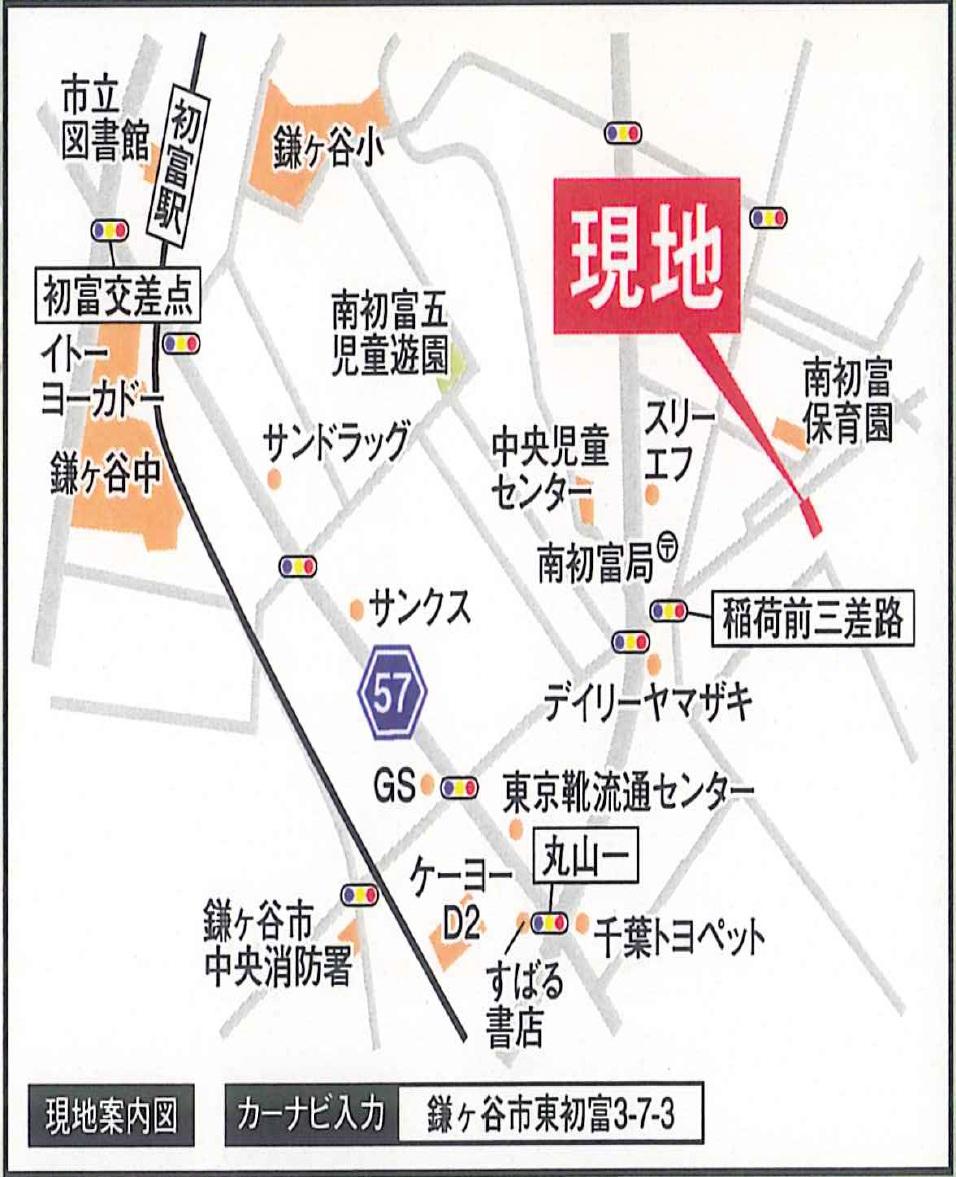|
|
Chiba Prefecture Kamagaya
千葉県鎌ケ谷市
|
|
Shinkeiseisen "Hatsutomi" walk 17 minutes
新京成線「初富」歩17分
|
|
Parking Easy purchase instead of support at the front road 6m! Also offers more than 40 square meters spacious site easier to purchase per cashback campaign of our limited up to 500,000 yen.
前面道路6mで駐車楽々買換え支援!当社限定最大50万円のキャッシュバックキャンペーンにつきお買い求めしやすくゆったり敷地も40坪以上ございます。
|
|
ventilation, Pat housework flow line go at 2WAY to good bright house lavatory per day! , kindergarten ・ Nursery ・ Storage under the elementary school nearby mom peace of mind first floor stairs will come in handy. Functionality in Zenshitsuminami direction of the housing there is also well DuoPG sash and comfortable housing, which dramatically increase the energy efficiency, such as eco Jaws.
通風、日あたり良好の明るいお家洗面所まで2WAYにて行け家事動線もばっちり!、幼稚園・保育園・小学校も近くママ安心1階の階段下の収納は重宝します。全室南向きの収納有りで機能性も良くDuoPGサッシやエコジョーズなど画期的に省エネ性を高めた快適住宅です。
|
Features pickup 特徴ピックアップ | | Measures to conserve energy / Corresponding to the flat-35S / Pre-ground survey / Parking two Allowed / 2 along the line more accessible / Energy-saving water heaters / Super close / It is close to the city / Facing south / System kitchen / Bathroom Dryer / Flat to the station / LDK15 tatami mats or more / Or more before road 6m / Japanese-style room / garden / Face-to-face kitchen / Security enhancement / Wide balcony / Barrier-free / Bathroom 1 tsubo or more / 2-story / South balcony / Double-glazing / Zenshitsuminami direction / Nantei / The window in the bathroom / TV monitor interphone / Ventilation good / All room 6 tatami mats or more / water filter / City gas / All rooms are two-sided lighting / roof balcony / 2 family house 省エネルギー対策 /フラット35Sに対応 /地盤調査済 /駐車2台可 /2沿線以上利用可 /省エネ給湯器 /スーパーが近い /市街地が近い /南向き /システムキッチン /浴室乾燥機 /駅まで平坦 /LDK15畳以上 /前道6m以上 /和室 /庭 /対面式キッチン /セキュリティ充実 /ワイドバルコニー /バリアフリー /浴室1坪以上 /2階建 /南面バルコニー /複層ガラス /全室南向き /南庭 /浴室に窓 /TVモニタ付インターホン /通風良好 /全居室6畳以上 /浄水器 /都市ガス /全室2面採光 /ルーフバルコニー /2世帯住宅 |
Event information イベント情報 | | Open House Schedule / Every Saturday, Sunday and public holidays time / 10:30 ~ 17:00 オープンハウス日程/毎週土日祝時間/10:30 ~ 17:00 |
Price 価格 | | 18 million yen ~ 20.8 million yen 1800万円 ~ 2080万円 |
Floor plan 間取り | | 4LDK 4LDK |
Units sold 販売戸数 | | 30 units 30戸 |
Total units 総戸数 | | 45 units 45戸 |
Land area 土地面積 | | 139.22 sq m ~ 142.56 sq m (measured) 139.22m2 ~ 142.56m2(実測) |
Building area 建物面積 | | 98.13 sq m ~ 98.53 sq m 98.13m2 ~ 98.53m2 |
Driveway burden-road 私道負担・道路 | | New 6m asphalt paving roads 新設6mアスファルト舗装公道 |
Completion date 完成時期(築年月) | | October 2013 2013年10月 |
Address 住所 | | Chiba Prefecture Kamagaya Higashihatsutomi 3-7-6 千葉県鎌ケ谷市東初富3-7-6 |
Traffic 交通 | | Shinkeiseisen "Hatsutomi" walk 17 minutes
Shinkeiseisen "kamagaya great buddha" walk 15 minutes
Tobu Noda line "Kamagaya" walk 20 minutes 新京成線「初富」歩17分
新京成線「鎌ヶ谷大仏」歩15分
東武野田線「鎌ヶ谷」歩20分 |
Contact お問い合せ先 | | Ltd. Ai link Home TEL: 0800-809-8688 [Toll free] mobile phone ・ Also available from PHS
Caller ID is not notified
Please contact the "we saw SUUMO (Sumo)"
If it does not lead, If the real estate company (株)アイリンクホームTEL:0800-809-8688【通話料無料】携帯電話・PHSからもご利用いただけます
発信者番号は通知されません
「SUUMO(スーモ)を見た」と問い合わせください
つながらない方、不動産会社の方は
|
Most price range 最多価格帯 | | 18 million yen (16 units) 1800万円台(16戸) |
Building coverage, floor area ratio 建ぺい率・容積率 | | Building coverage: 50%, Volume ratio: 100% 建ぺい率:50%、容積率:100% |
Time residents 入居時期 | | Consultation 相談 |
Land of the right form 土地の権利形態 | | Ownership 所有権 |
Structure and method of construction 構造・工法 | | 2-story wooden 木造2階建て |
Use district 用途地域 | | One low-rise 1種低層 |
Other limitations その他制限事項 | | Height ceiling Yes, If there are other restrictions, please fill in less than 150 characters 高さ最高限度有、その他の制限事項がある場合は150字以内で記入してください |
Overview and notices その他概要・特記事項 | | Building confirmation number: 0043 建築確認番号:0043 |
Company profile 会社概要 | | <Mediation> Governor of Chiba Prefecture (1) No. 016457 (Ltd.) eye link Home Yubinbango274-0065 Funabashi, Chiba Prefecture Takanedai 7-16-7 <仲介>千葉県知事(1)第016457号(株)アイリンクホーム〒274-0065 千葉県船橋市高根台7-16-7 |
