New Homes » Kanto » Chiba Prefecture » Kamagaya
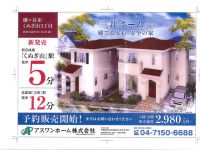 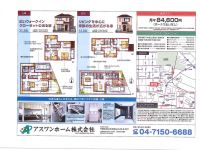
| | Chiba Prefecture Kamagaya 千葉県鎌ケ谷市 |
| Shinkeiseisen "Kunugiyama" walk 8 minutes 新京成線「くぬぎ山」歩8分 |
| The longing of Mitsui Home of house, Limited two buildings example this price, New construction of huh ready-built Mitsui Home is. 憧れの三井ホームの家が、限定2棟この価格え、建売だよね三井ホームの新築が。 |
| Hey you, I Mitsui Home, Huh house manufacturers have been doing that TV commercial. It's the ready-built? , Thats do. ねえ、三井ホームって、あのテレビコマーシャルやってるハウスメーカーだよね。それが建売なの?へー、やるじゃん。 |
Features pickup 特徴ピックアップ | | Long-term high-quality housing / Year Available / 2 along the line more accessible / LDK18 tatami mats or more / Flat to the station / Washbasin with shower / Toilet 2 places / Bathroom 1 tsubo or more / 2-story 長期優良住宅 /年内入居可 /2沿線以上利用可 /LDK18畳以上 /駅まで平坦 /シャワー付洗面台 /トイレ2ヶ所 /浴室1坪以上 /2階建 | Event information イベント情報 | | Local guidance meeting (please visitors to direct local) schedule / What in public Mitsui Home home, You do not just order architecture. 現地案内会(直接現地へご来場ください)日程/公開中三井ホームの家って、注文建築だけじゃないんだ。 | Price 価格 | | 29,800,000 yen 2980万円 | Floor plan 間取り | | 3LDK 3LDK | Units sold 販売戸数 | | 1 units 1戸 | Total units 総戸数 | | 2 units 2戸 | Land area 土地面積 | | 97.36 sq m (29.45 tsubo) (measured) 97.36m2(29.45坪)(実測) | Building area 建物面積 | | 92.74 sq m (28.05 tsubo) (measured) 92.74m2(28.05坪)(実測) | Driveway burden-road 私道負担・道路 | | Nothing, East 4m width (contact the road width 7.5m) 無、東4m幅(接道幅7.5m) | Completion date 完成時期(築年月) | | November 2013 2013年11月 | Address 住所 | | Chiba Prefecture Kamagaya Kunugiyama 3-2-12 千葉県鎌ケ谷市くぬぎ山3-2-12 | Traffic 交通 | | Shinkeiseisen "Kunugiyama" walk 8 minutes
KitaSosen "Omachi" walk 9 minutes 新京成線「くぬぎ山」歩8分
北総線「大町」歩9分
| Contact お問い合せ先 | | Aswan Home (Ltd.) TEL: 0800-805-3510 [Toll free] mobile phone ・ Also available from PHS
Caller ID is not notified
Please contact the "we saw SUUMO (Sumo)"
If it does not lead, If the real estate company アスワンホーム(株)TEL:0800-805-3510【通話料無料】携帯電話・PHSからもご利用いただけます
発信者番号は通知されません
「SUUMO(スーモ)を見た」と問い合わせください
つながらない方、不動産会社の方は
| Expenses 諸費用 | | Town council fee: 1000 yen / Month 町会費:1000円/月 | Building coverage, floor area ratio 建ぺい率・容積率 | | 60% ・ 160% 60%・160% | Time residents 入居時期 | | 6 months after the contract 契約後6ヶ月 | Land of the right form 土地の権利形態 | | Ownership 所有権 | Structure and method of construction 構造・工法 | | Wooden 2-story (2 × 4 construction method) 木造2階建(2×4工法) | Construction 施工 | | Co., Ltd. Mitsui Home (株)三井ホーム | Use district 用途地域 | | One dwelling 1種住居 | Overview and notices その他概要・特記事項 | | Facilities: Public Water Supply, This sewage, City gas, Building confirmation number: No. ERI13016787, Parking: Garage 設備:公営水道、本下水、都市ガス、建築確認番号:第ERI13016787号、駐車場:車庫 | Company profile 会社概要 | | <Mediation> Governor of Chiba Prefecture (2) No. 014940 Aswan Home Co., Ltd. Yubinbango270-0163 Chiba Prefecture Nagareyama Minami Nagareyama 2-22-8 <仲介>千葉県知事(2)第014940号アスワンホーム(株)〒270-0163 千葉県流山市南流山2-22-8 |
Rendering (appearance)完成予想図(外観) 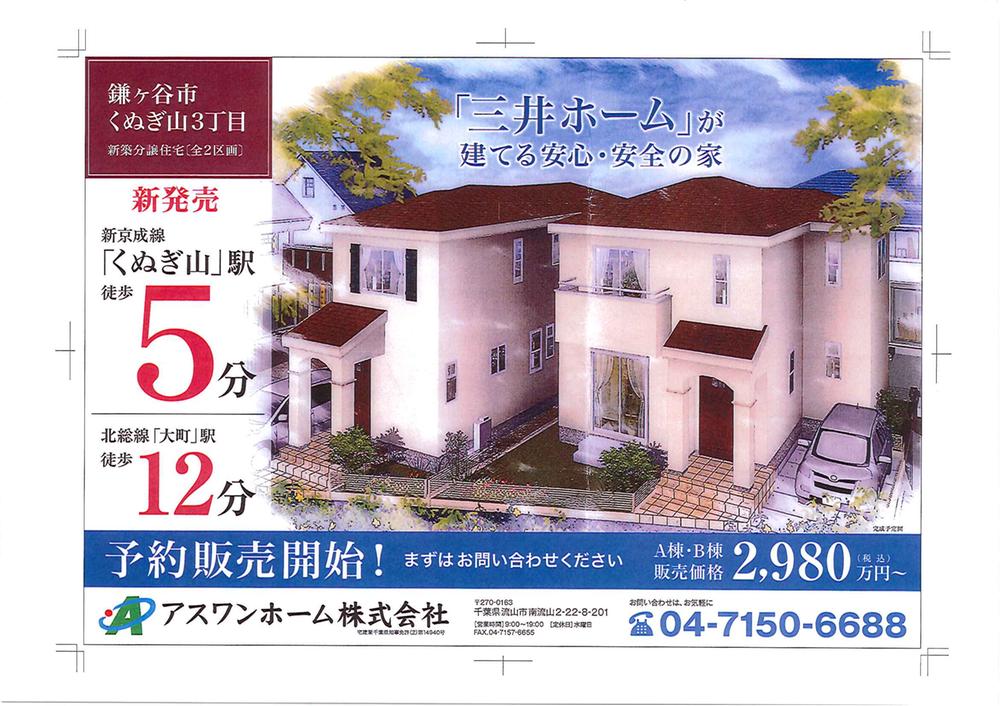 (A ・ When the B Building) to complete, I cool.
(A・B号棟)完成すると、かっこいいね。
Floor plan間取り図 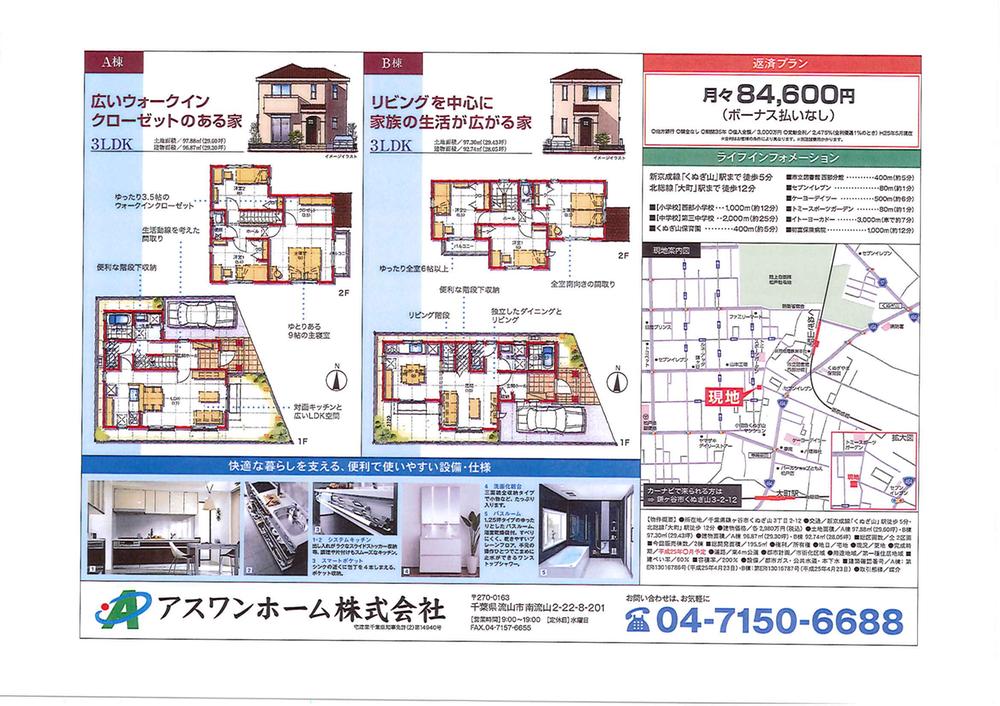 29,800,000 yen, 3LDK, Land area 97.36 sq m , The distance to the building area 92.74 sq m Station, A 5-minute walk.
2980万円、3LDK、土地面積97.36m2、建物面積92.74m2 駅までの距離は、徒歩5分。
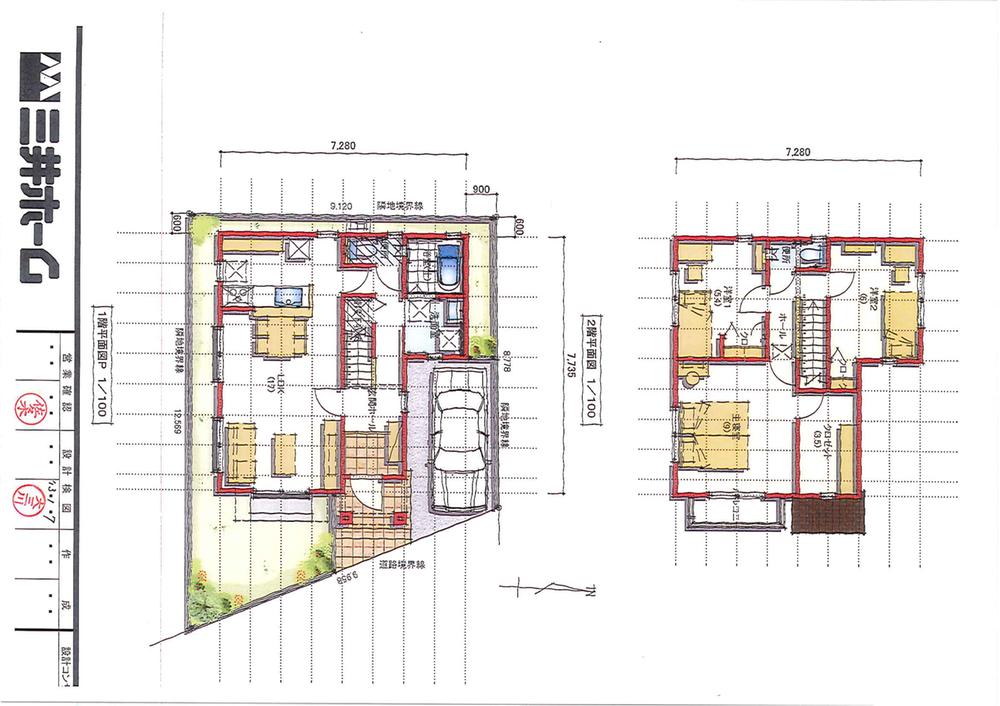 29,800,000 yen, 3LDK, Land area 97.36 sq m , Building area 92.74 sq m A Building Floor
2980万円、3LDK、土地面積97.36m2、建物面積92.74m2 A号棟間取り
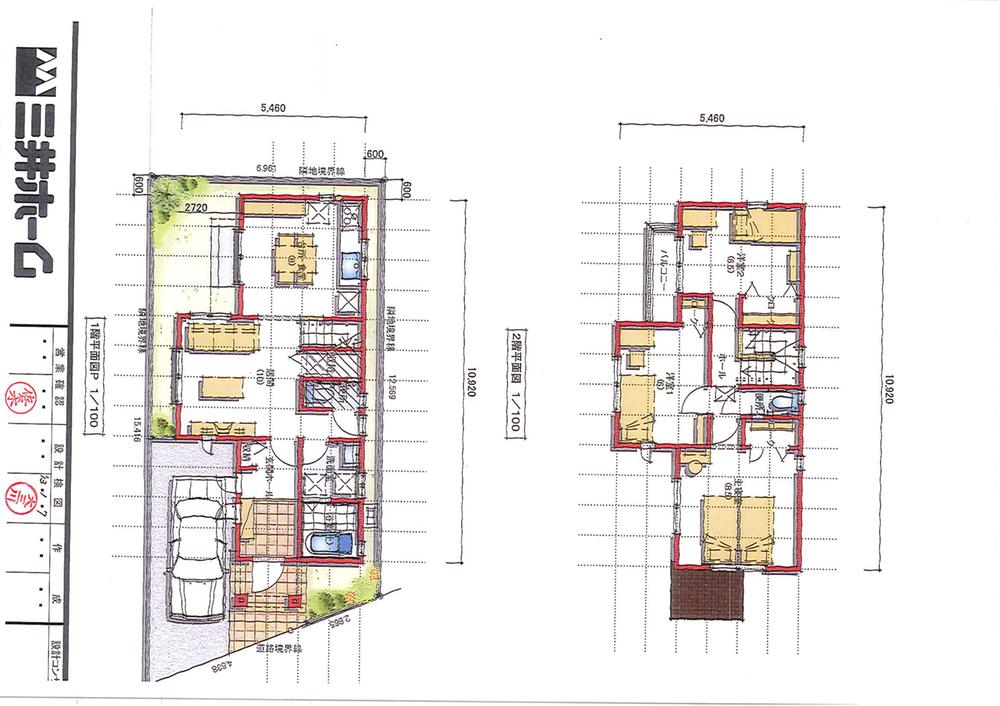 29,800,000 yen, 3LDK, Land area 97.36 sq m , Building area 92.74 sq m B Building Floor
2980万円、3LDK、土地面積97.36m2、建物面積92.74m2 B号棟間取り
Otherその他 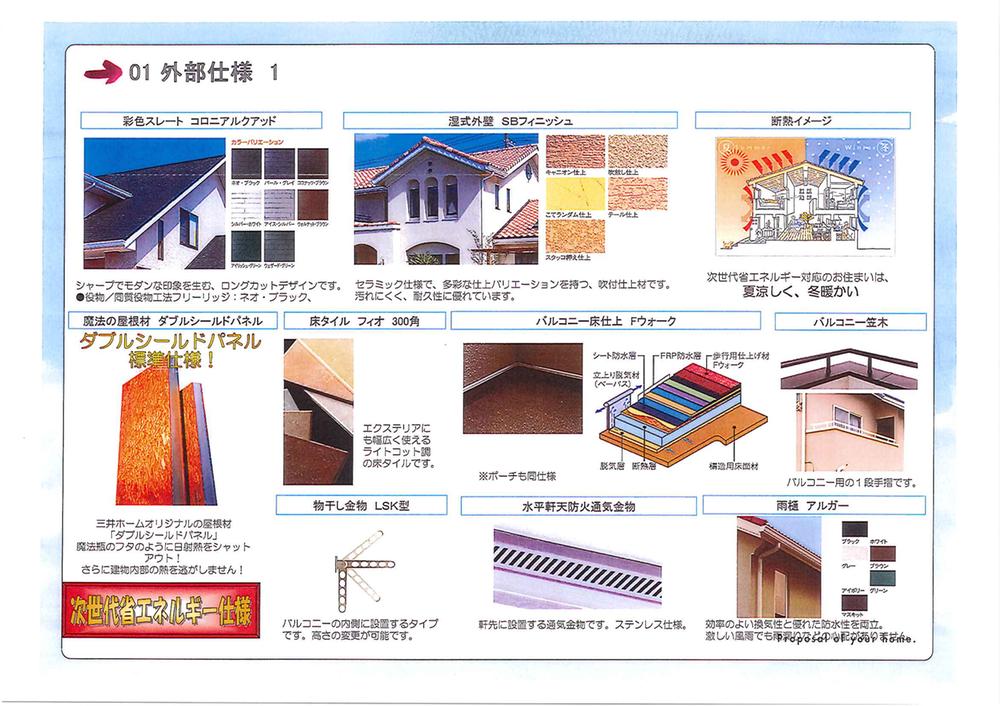 This is an external specification
外部仕様です
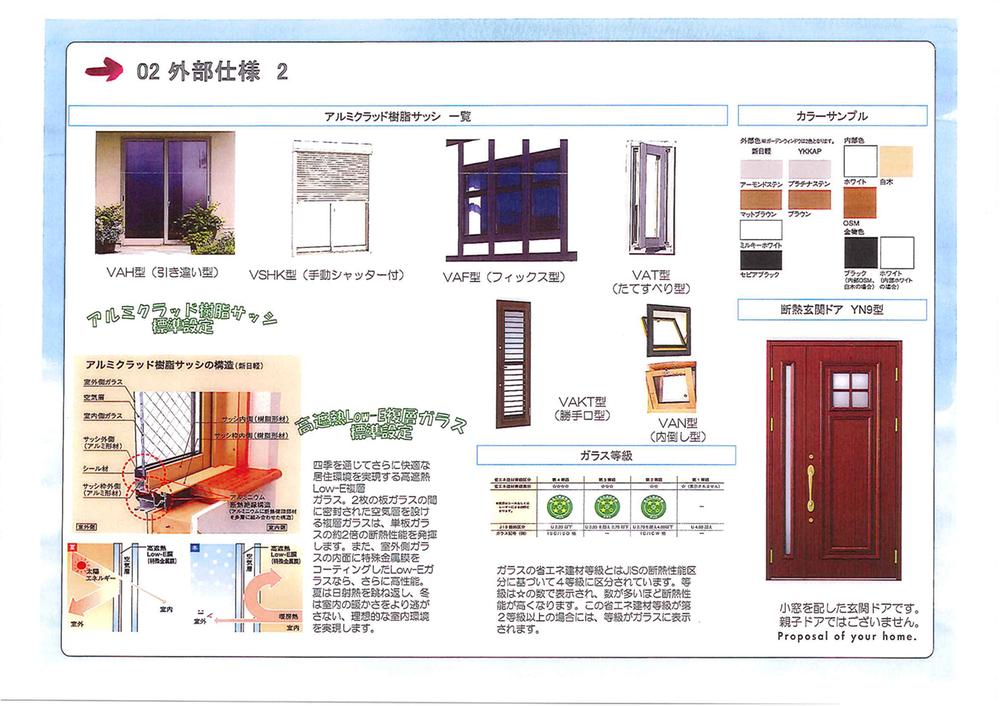 Others are external specification.
その他外部仕様です。
Other Equipmentその他設備 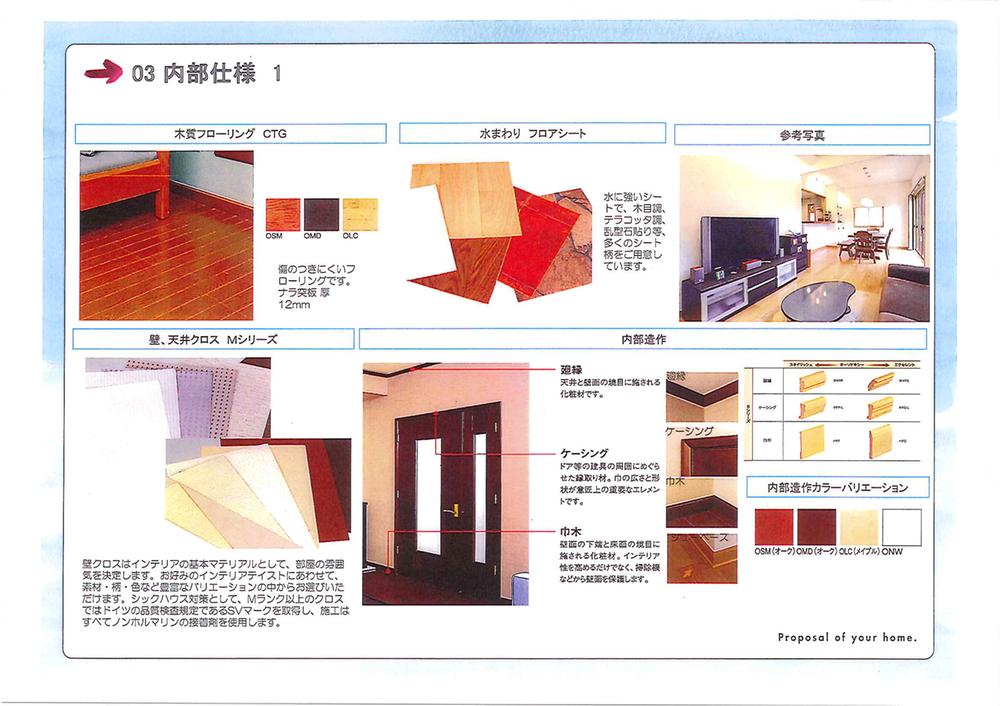 It is decorated specification.
内装仕様です。
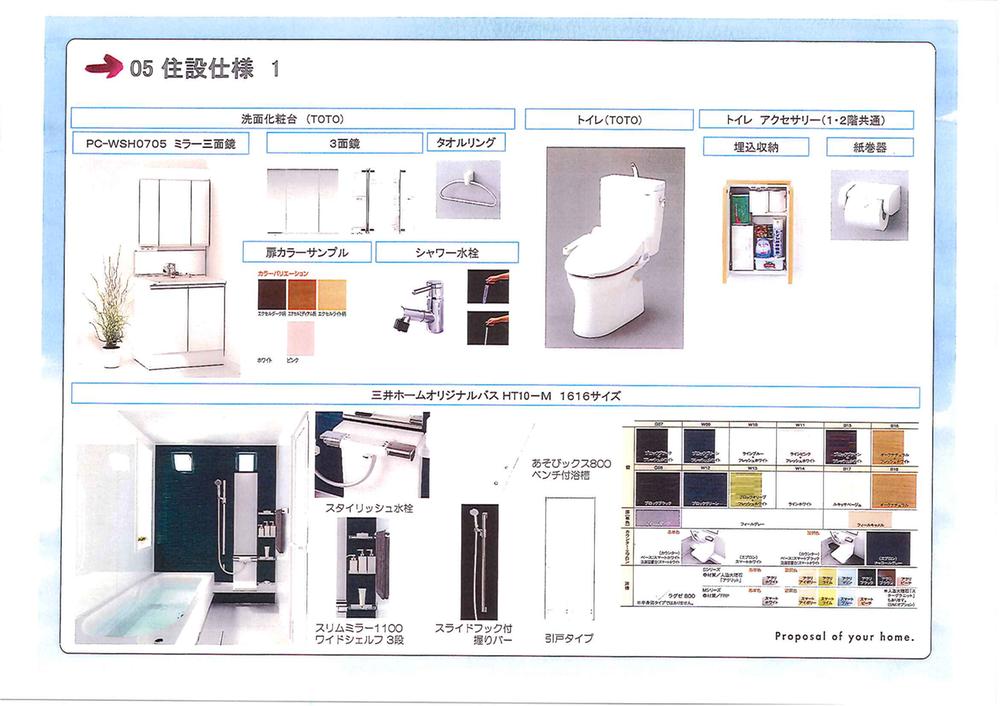 Bathing and toilet, etc..
お風呂とトイレなど。
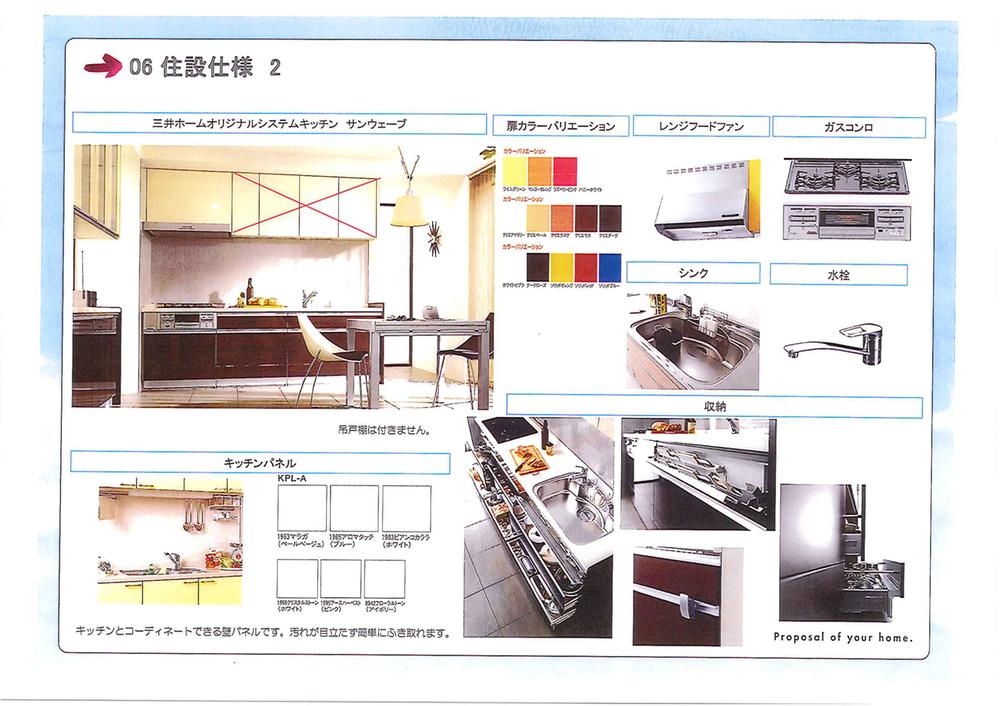 Kitchen sink, etc..
キッチンシンクなど。
Location
|










