New Homes » Kanto » Chiba Prefecture » Kamagaya
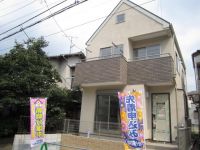 
| | Chiba Prefecture Kamagaya 千葉県鎌ケ谷市 |
| KitaSosen "Shinkamagaya" walk 12 minutes 北総線「新鎌ヶ谷」歩12分 |
| Seller direct sales 売主直売 |
Features pickup 特徴ピックアップ | | 2 along the line more accessible / It is close to golf course / It is close to the city / Facing south / System kitchen / Bathroom Dryer / Yang per good / Siemens south road / LDK15 tatami mats or more / Shaping land / Washbasin with shower / Face-to-face kitchen / Toilet 2 places / 2-story / South balcony / Double-glazing / Warm water washing toilet seat / The window in the bathroom / Mu front building / Ventilation good / All living room flooring / Living stairs / Attic storage 2沿線以上利用可 /ゴルフ場が近い /市街地が近い /南向き /システムキッチン /浴室乾燥機 /陽当り良好 /南側道路面す /LDK15畳以上 /整形地 /シャワー付洗面台 /対面式キッチン /トイレ2ヶ所 /2階建 /南面バルコニー /複層ガラス /温水洗浄便座 /浴室に窓 /前面棟無 /通風良好 /全居室フローリング /リビング階段 /屋根裏収納 | Price 価格 | | 22,800,000 yen 2280万円 | Floor plan 間取り | | 3LDK + S (storeroom) 3LDK+S(納戸) | Units sold 販売戸数 | | 1 units 1戸 | Total units 総戸数 | | 1 units 1戸 | Land area 土地面積 | | 77.44 sq m (registration) 77.44m2(登記) | Building area 建物面積 | | 76.63 sq m (registration) 76.63m2(登記) | Driveway burden-road 私道負担・道路 | | Nothing, South 4m width (contact the road width 6.2m) 無、南4m幅(接道幅6.2m) | Completion date 完成時期(築年月) | | August 2013 2013年8月 | Address 住所 | | Chiba Prefecture Kamagaya Minamihatsutomi 1 千葉県鎌ケ谷市南初富1 | Traffic 交通 | | KitaSosen "Shinkamagaya" walk 12 minutes
Shinkeiseisen "Hatsutomi" walk 17 minutes 北総線「新鎌ヶ谷」歩12分
新京成線「初富」歩17分
| Person in charge 担当者より | | [Regarding this property.] Popular Shinkamagaya district 【この物件について】人気の新鎌ケ谷地区 | Contact お問い合せ先 | | Kanto housing (Ltd.) TEL: 0800-603-0612 [Toll free] mobile phone ・ Also available from PHS
Caller ID is not notified
Please contact the "we saw SUUMO (Sumo)"
If it does not lead, If the real estate company 関東住宅(株)TEL:0800-603-0612【通話料無料】携帯電話・PHSからもご利用いただけます
発信者番号は通知されません
「SUUMO(スーモ)を見た」と問い合わせください
つながらない方、不動産会社の方は
| Building coverage, floor area ratio 建ぺい率・容積率 | | Fifty percent ・ Hundred percent 50%・100% | Time residents 入居時期 | | 1 month after the contract 契約後1ヶ月 | Land of the right form 土地の権利形態 | | Ownership 所有権 | Structure and method of construction 構造・工法 | | Wooden 2-story (framing method) 木造2階建(軸組工法) | Use district 用途地域 | | One low-rise 1種低層 | Overview and notices その他概要・特記事項 | | Facilities: Public Water Supply, This sewage, City gas, Building confirmation number: No. 12UDI3C Ken 01877, Parking: car space 設備:公営水道、本下水、都市ガス、建築確認番号:第12UDI3C建01877号、駐車場:カースペース | Company profile 会社概要 | | <Seller> Governor of Chiba Prefecture (8) No. 006658 (the Company), Chiba Prefecture Building Lots and Buildings Transaction Business Association (Corporation) metropolitan area real estate Fair Trade Council member Kanto Housing Corporation Yubinbango273-0107 Chiba Prefecture Kamagaya Shinkamagaya 2-8-21 <売主>千葉県知事(8)第006658号(社)千葉県宅地建物取引業協会会員 (公社)首都圏不動産公正取引協議会加盟関東住宅(株)〒273-0107 千葉県鎌ヶ谷市新鎌ヶ谷2-8-21 |
Local appearance photo現地外観写真 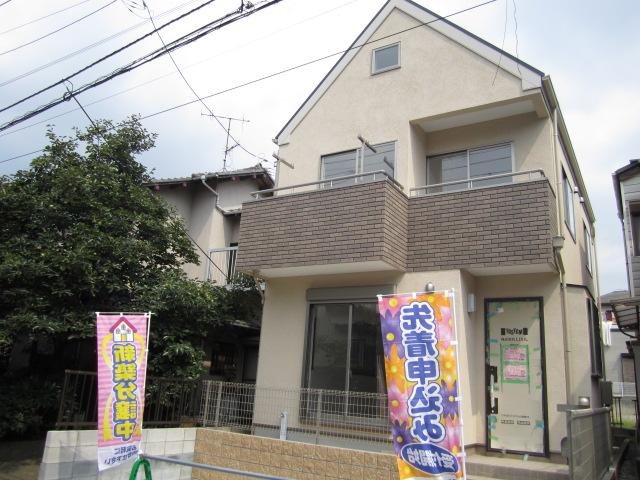 Local (August 2013) Shooting
現地(2013年8月)撮影
Bathroom浴室 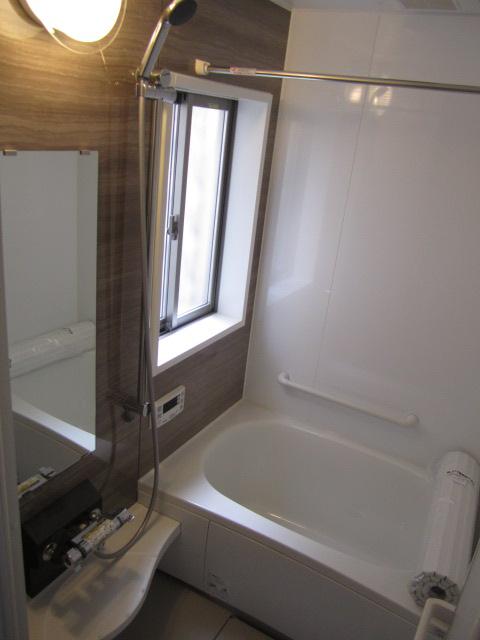 Indoor (July 2013) Shooting Bathroom with a window With heating drying function
室内(2013年7月)撮影
窓のある浴室
暖房乾燥機能付
Kitchenキッチン 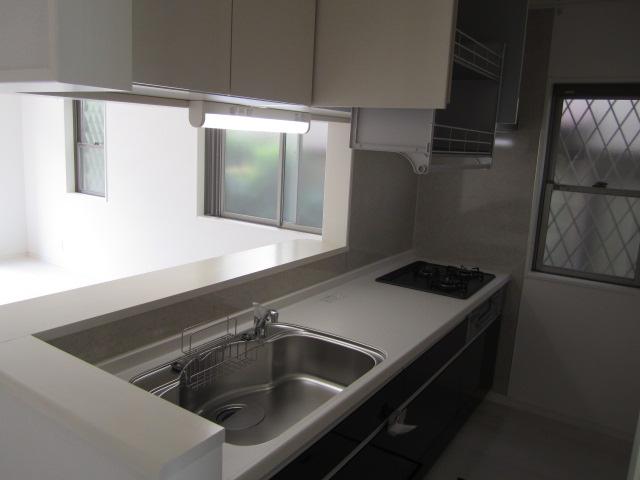 Face-to-face with kitchen down Wall
ダウンウォール付対面キッチン
Floor plan間取り図 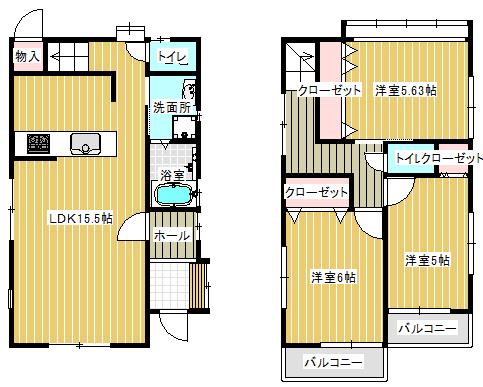 22,800,000 yen, 3LDK + S (storeroom), Land area 77.44 sq m , Drawings collected between the building area 76.63 sq m building
2280万円、3LDK+S(納戸)、土地面積77.44m2、建物面積76.63m2 建物間取図面
Livingリビング 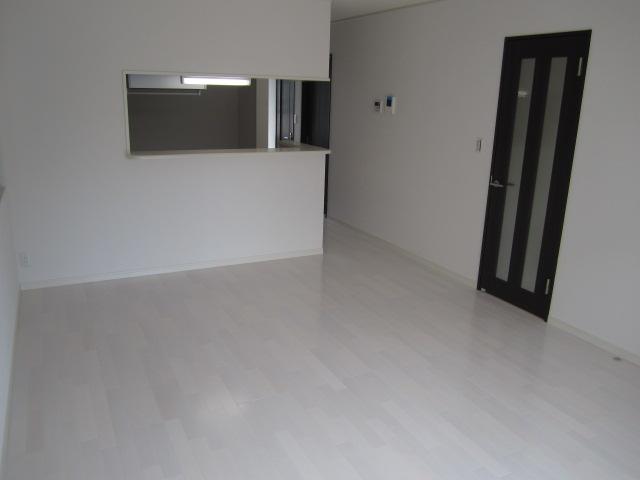 Easy-to-use counter-type kitchen
使いやすいカウンター式キッチン
Wash basin, toilet洗面台・洗面所 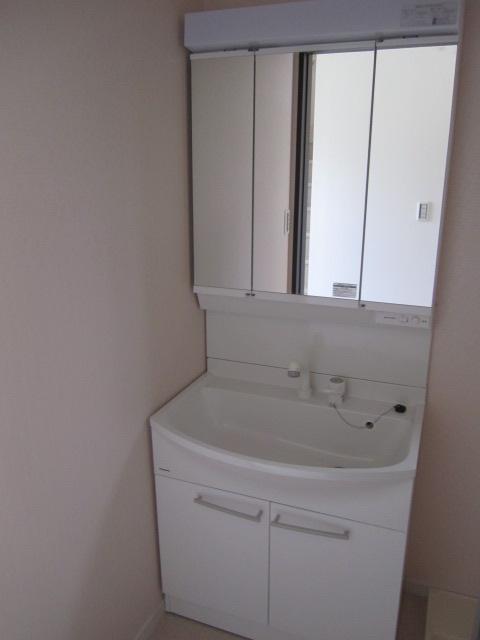 Three-sided mirror vanity shower
シャワー付3面鏡洗面台
Non-living roomリビング以外の居室 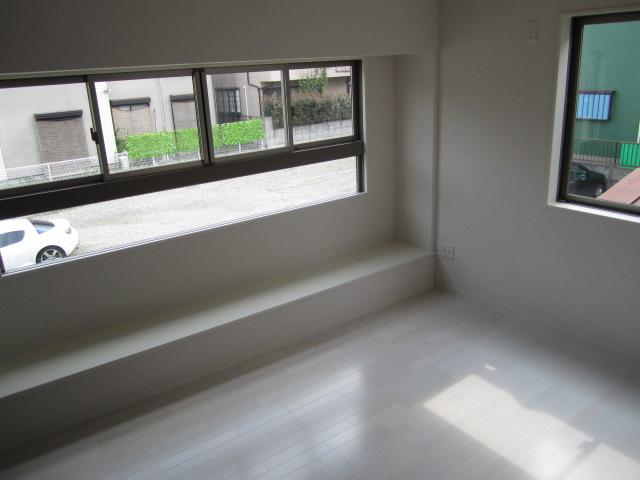 Room (August 2013) Shooting
室内(2013年8月)撮影
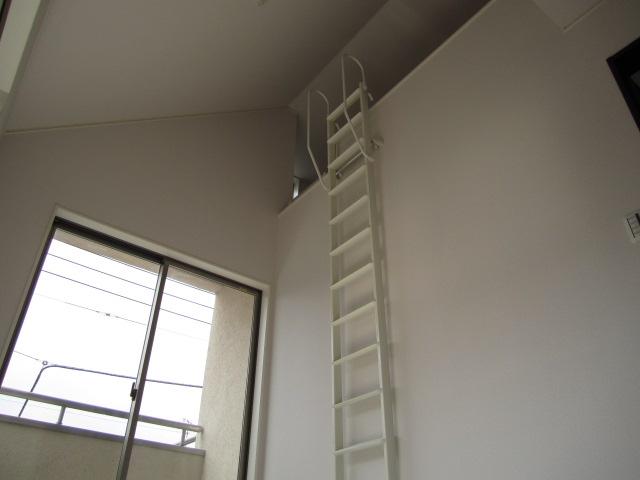 Room (August 2013) Shooting
室内(2013年8月)撮影
Location
|









