New Homes » Kanto » Chiba Prefecture » Kamagaya
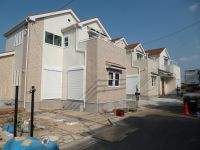 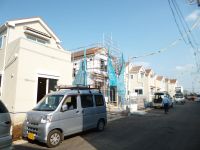
| | Chiba Prefecture Kamagaya 千葉県鎌ケ谷市 |
| Tobu Noda line "Kamagaya" walk 9 minutes 東武野田線「鎌ヶ谷」歩9分 |
| To Kamagaya Station just 9 minutes, Large subdivision birth. All sections 17 quires more living + Grenier is standard equipment. The building the appearance of the Southern European-style, It adorned a new life. 鎌ケ谷駅わずか9分に、大型分譲地誕生。全区画17帖以上のリビング+グルニエが標準装備。南欧風の建物外観が、新生活を彩ります。 |
| LDK18 tatami mats or more, Facing south, System kitchen, Bathroom Dryerese-style room, Shaping land, Washbasin with shower, Face-to-face kitchen, Toilet 2 places, Bathroom 1 tsubo or more, 2-story, South balcony, Zenshitsuminami direction, TV monitor interphone, water filter, City gas, All rooms are two-sided lighting, Located on a hill, Development subdivision in LDK18畳以上、南向き、システムキッチン、浴室乾燥機、和室、整形地、シャワー付洗面台、対面式キッチン、トイレ2ヶ所、浴室1坪以上、2階建、南面バルコニー、全室南向き、TVモニタ付インターホン、浄水器、都市ガス、全室2面採光、高台に立地、開発分譲地内 |
Features pickup 特徴ピックアップ | | LDK18 tatami mats or more / Facing south / System kitchen / Bathroom Dryer / Japanese-style room / Shaping land / Washbasin with shower / Face-to-face kitchen / Toilet 2 places / Bathroom 1 tsubo or more / 2-story / South balcony / Zenshitsuminami direction / TV monitor interphone / water filter / City gas / All rooms are two-sided lighting / Located on a hill / Development subdivision in LDK18畳以上 /南向き /システムキッチン /浴室乾燥機 /和室 /整形地 /シャワー付洗面台 /対面式キッチン /トイレ2ヶ所 /浴室1坪以上 /2階建 /南面バルコニー /全室南向き /TVモニタ付インターホン /浄水器 /都市ガス /全室2面採光 /高台に立地 /開発分譲地内 | Event information イベント情報 | | Local sales meetings (please visitors to direct local) schedule / Every Saturday, Sunday and public holidays time / 10:00 ~ 17:00 現地販売会(直接現地へご来場ください)日程/毎週土日祝時間/10:00 ~ 17:00 | Price 価格 | | 23.8 million yen ~ 28.8 million yen 2380万円 ~ 2880万円 | Floor plan 間取り | | 4LDK 4LDK | Units sold 販売戸数 | | 9 units 9戸 | Total units 総戸数 | | 15 units 15戸 | Land area 土地面積 | | 114.06 sq m ~ 129.53 sq m (registration) 114.06m2 ~ 129.53m2(登記) | Building area 建物面積 | | 97.2 sq m ~ 101.25 sq m (registration) 97.2m2 ~ 101.25m2(登記) | Driveway burden-road 私道負担・道路 | | Road width: 6m, Asphaltic pavement 道路幅:6m、アスファルト舗装 | Completion date 完成時期(築年月) | | 2013 in late November 2013年11月下旬 | Address 住所 | | Chiba Prefecture Kamagaya Higashimichinobe 2-8 千葉県鎌ケ谷市東道野辺2-8 | Traffic 交通 | | Tobu Noda line "Kamagaya" walk 9 minutes 東武野田線「鎌ヶ谷」歩9分 | Contact お問い合せ先 | | My Home Techno (Ltd.) TEL: 047-320-7355 Please inquire as "saw SUUMO (Sumo)" マイホームテクノ(株)TEL:047-320-7355「SUUMO(スーモ)を見た」と問い合わせください | Most price range 最多価格帯 | | 25 million yen (6 units) 2500万円台(6戸) | Building coverage, floor area ratio 建ぺい率・容積率 | | Building coverage: 60% Volume ratio: 200% 建ぺい率:60% 容積率:200% | Time residents 入居時期 | | 1 month after the contract 契約後1ヶ月 | Land of the right form 土地の権利形態 | | Ownership 所有権 | Structure and method of construction 構造・工法 | | Wooden 2-story (framing method) 木造2階建(軸組工法) | Use district 用途地域 | | One dwelling 1種住居 | Land category 地目 | | Residential land 宅地 | Other limitations その他制限事項 | | Height district 高度地区 | Overview and notices その他概要・特記事項 | | Building confirmation number: first 13UDI2S Ken 00823 建築確認番号:第13UDI2S建00823 | Company profile 会社概要 | | <Mediation> Governor of Chiba Prefecture (3) No. 013762 (the company), Chiba Prefecture Building Lots and Buildings Transaction Business Association (Corporation) metropolitan area real estate Fair Trade Council member My Home Techno Co., Ltd. Yubinbango272-0804 Ichikawa, Chiba Prefecture Minamiono 3-22-10 <仲介>千葉県知事(3)第013762号(社)千葉県宅地建物取引業協会会員 (公社)首都圏不動産公正取引協議会加盟マイホームテクノ(株)〒272-0804 千葉県市川市南大野3-22-10 |
Local appearance photo現地外観写真 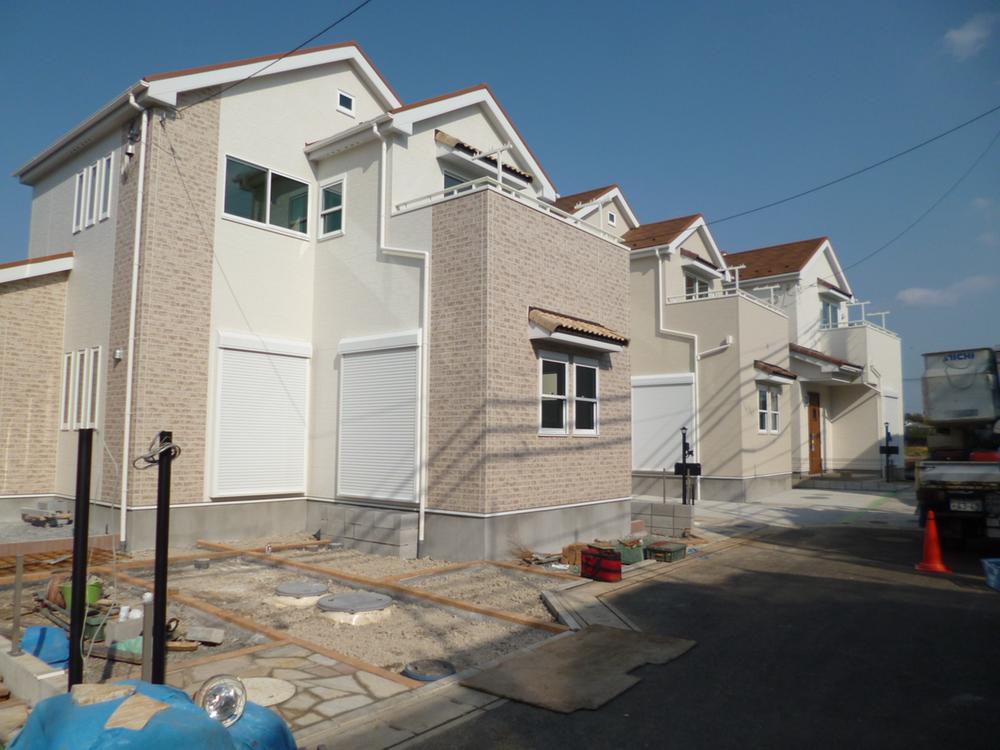 Was building completed. Tour reservations in accepting.
建物完成しました。見学ご予約受付中。
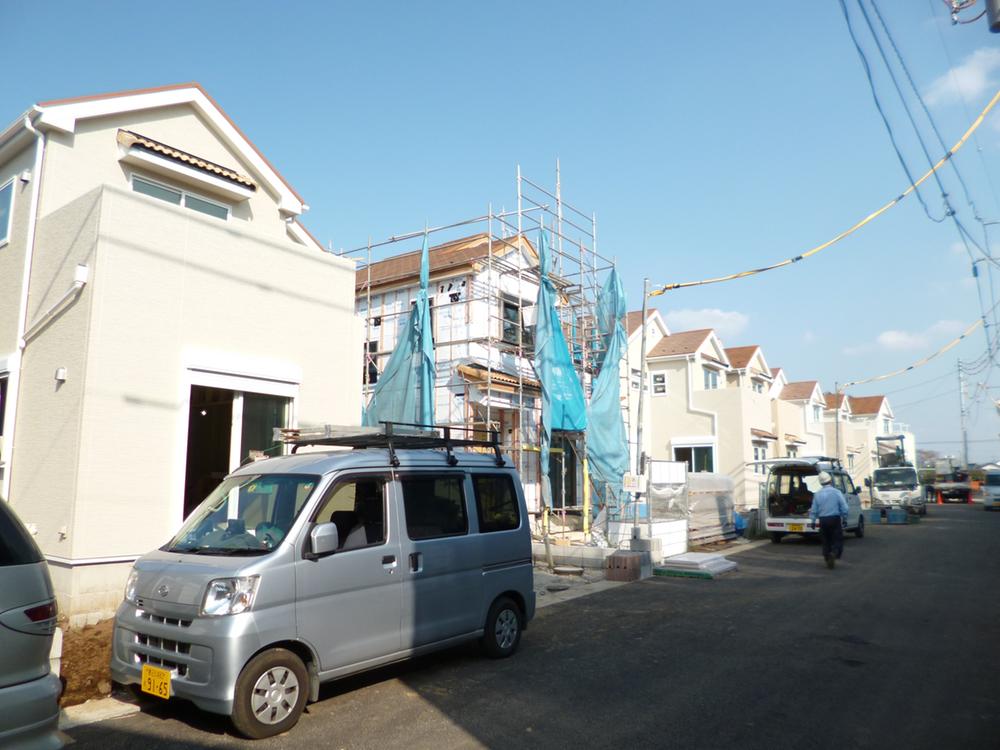 Local photos, including front road
前面道路含む現地写真
Kitchenキッチン 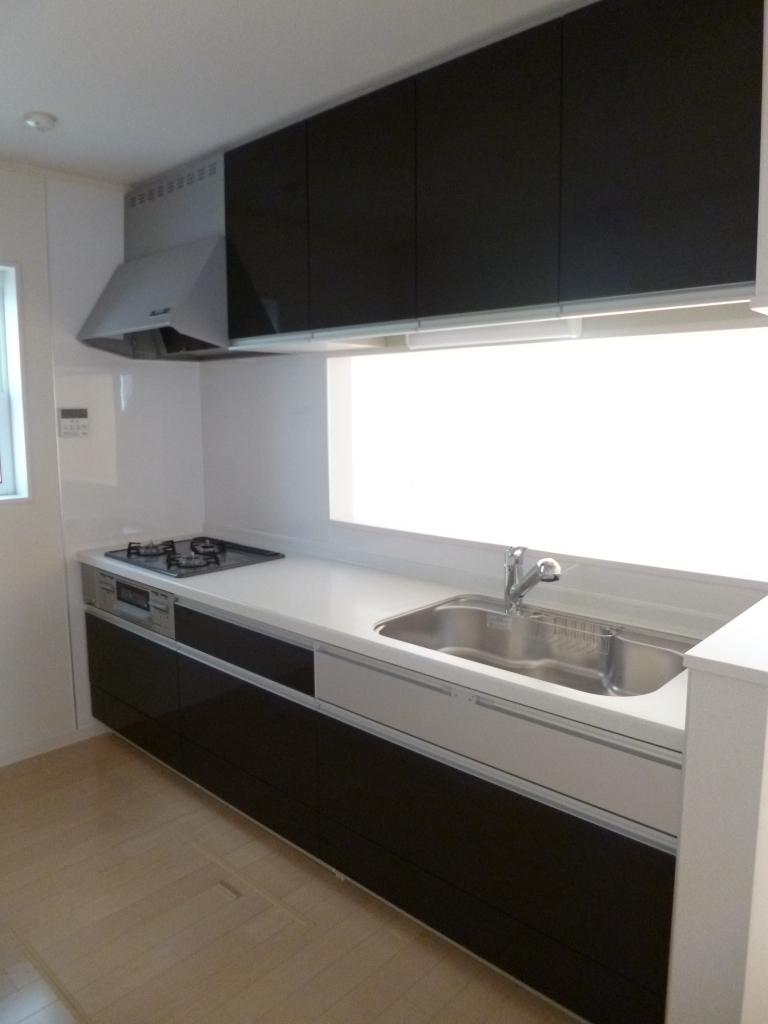 Local Photos
現地写真
Floor plan間取り図 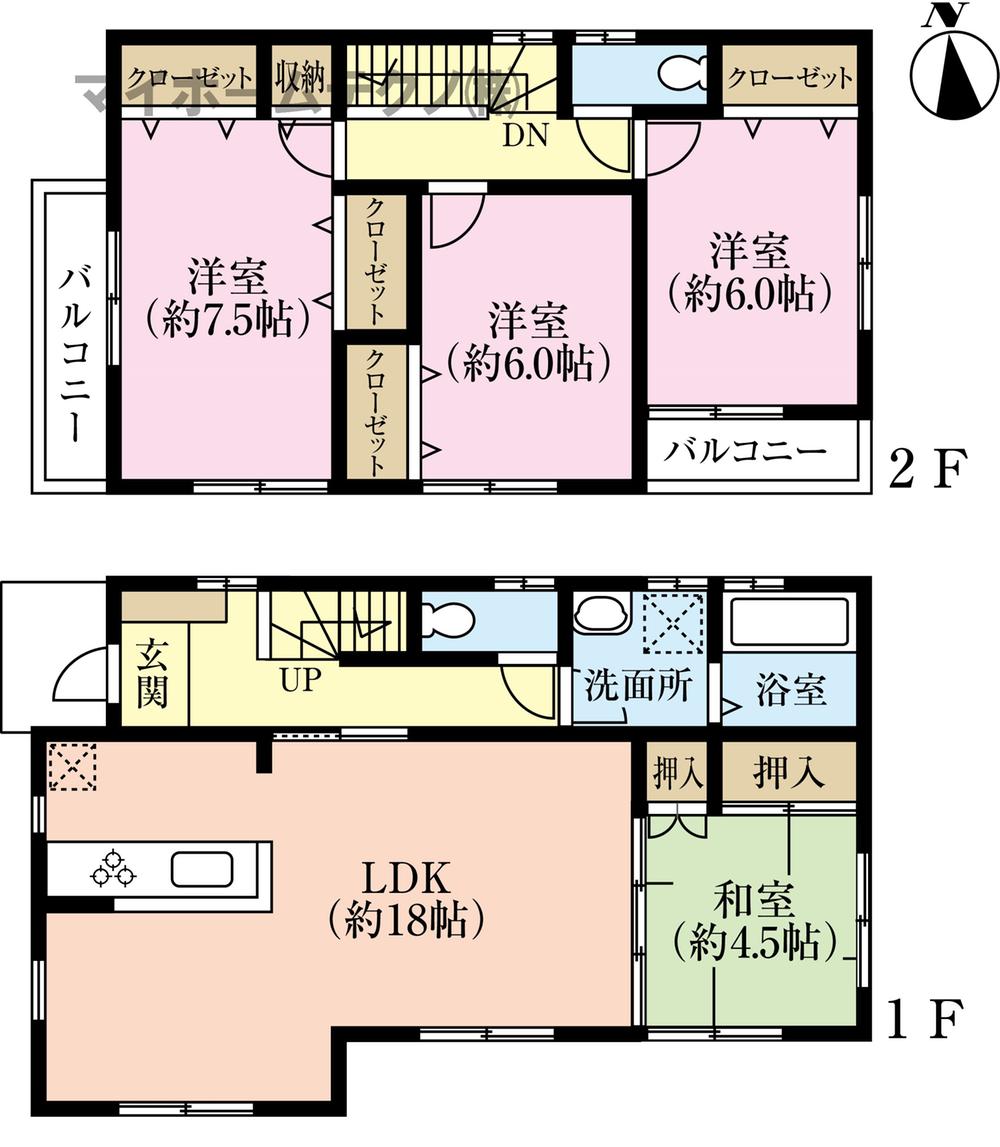 (8 Building), Price 25,800,000 yen, 4LDK, Land area 120.05 sq m , Building area 101.25 sq m
(8号棟)、価格2580万円、4LDK、土地面積120.05m2、建物面積101.25m2
Livingリビング 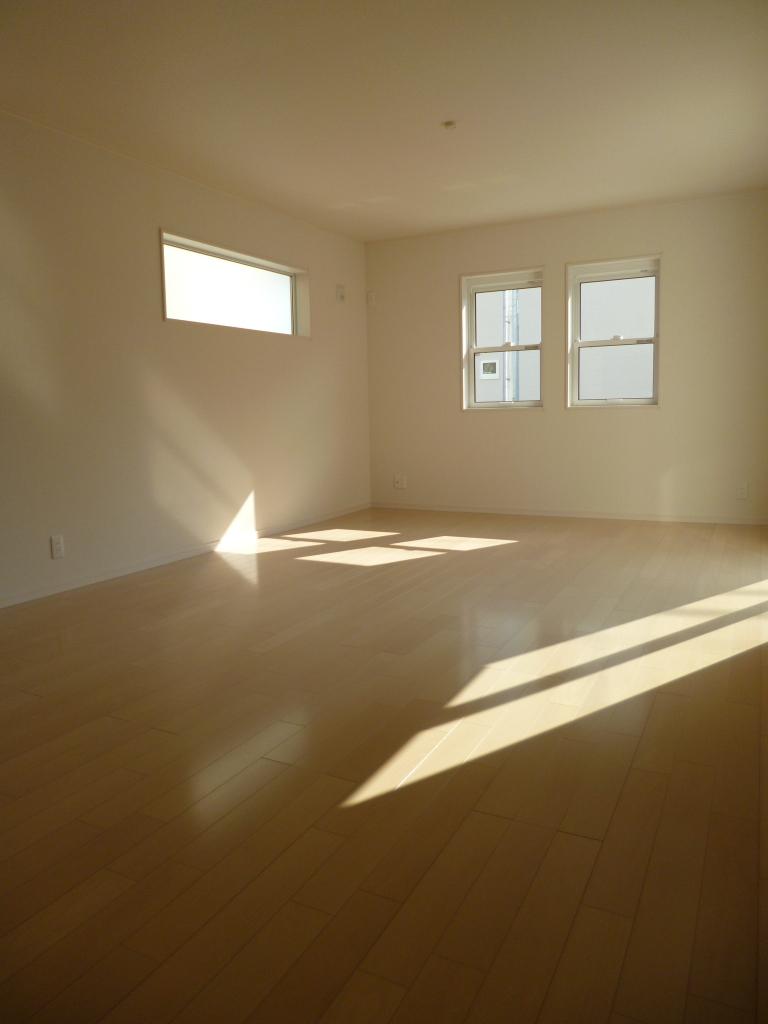 Local Photos
現地写真
Bathroom浴室 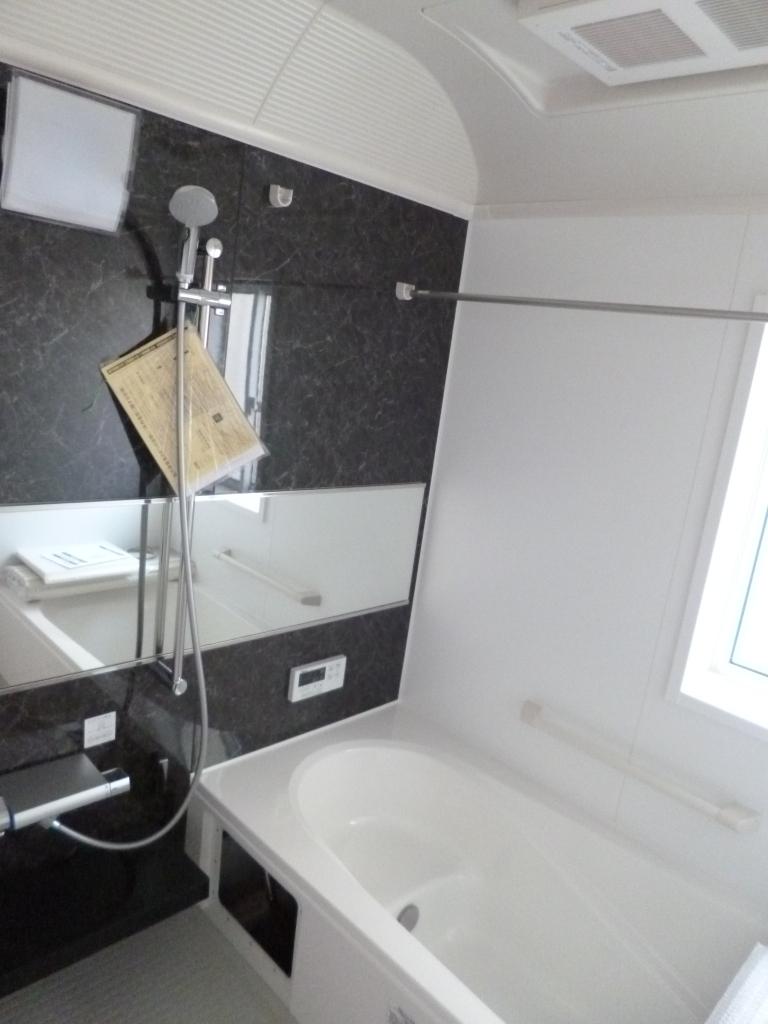 Local Photos
現地写真
Entrance玄関 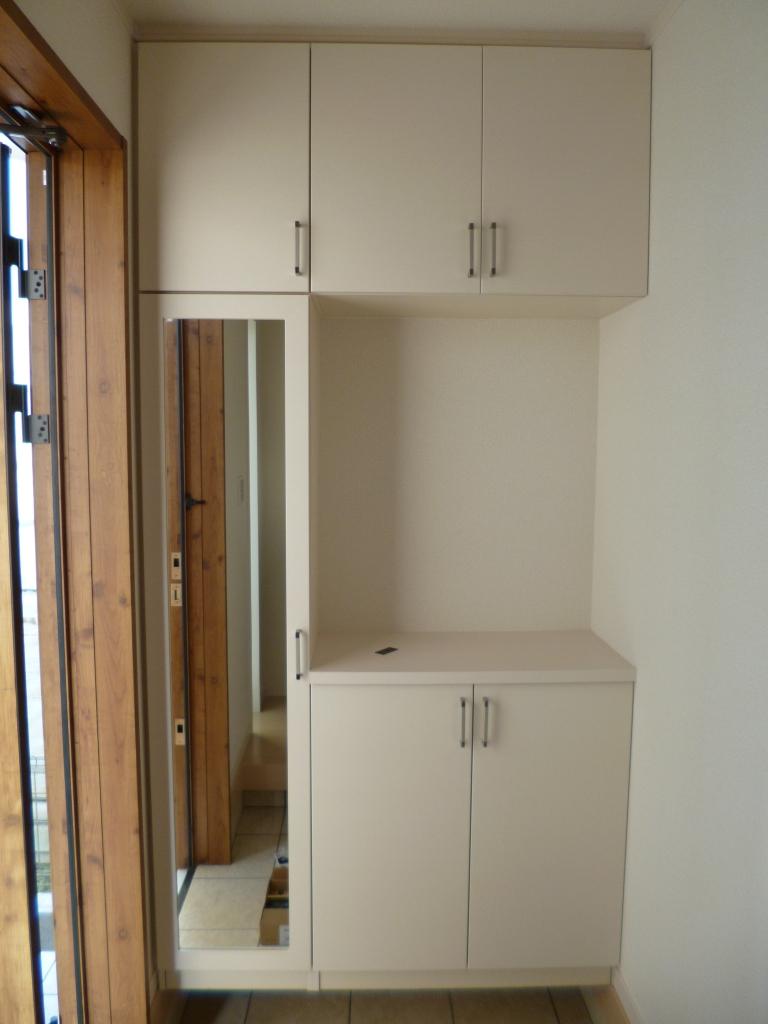 Local Photos
現地写真
Wash basin, toilet洗面台・洗面所 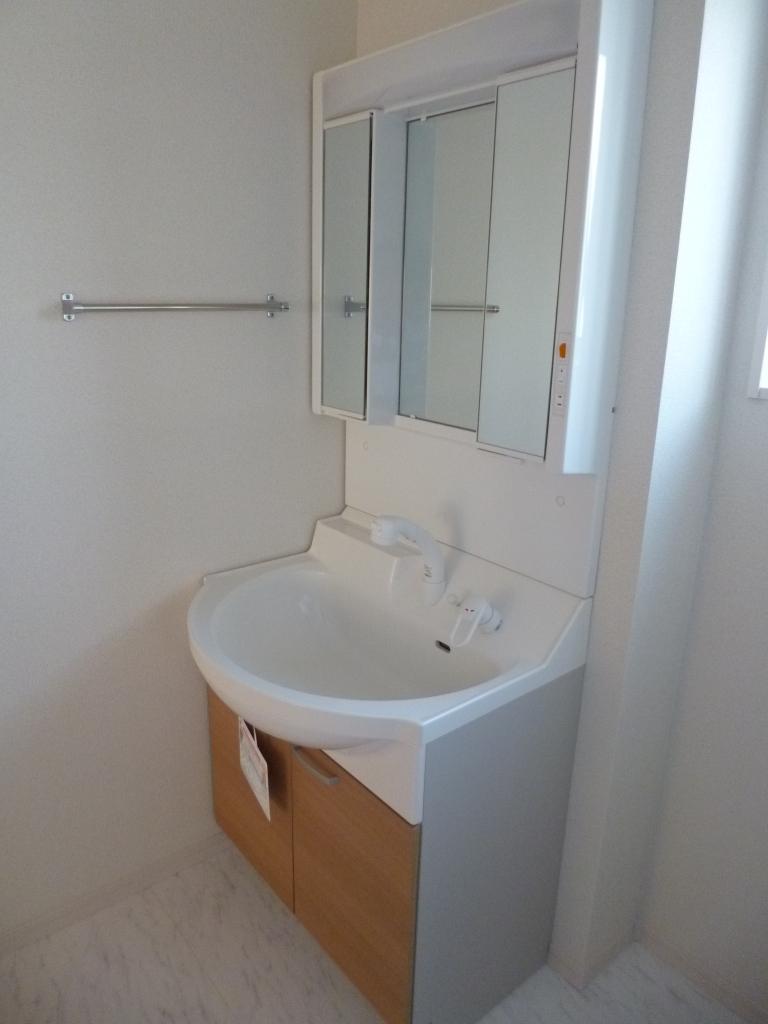 Local Photos
現地写真
Construction ・ Construction method ・ specification構造・工法・仕様 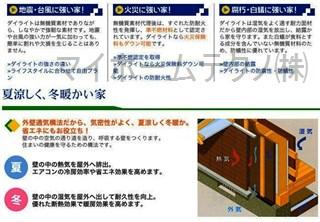 In strong Dairaito panel to earthquake, Improve the earthquake resistance.
地震に強いダイライトパネルで、耐震性を向上。
Other Equipmentその他設備 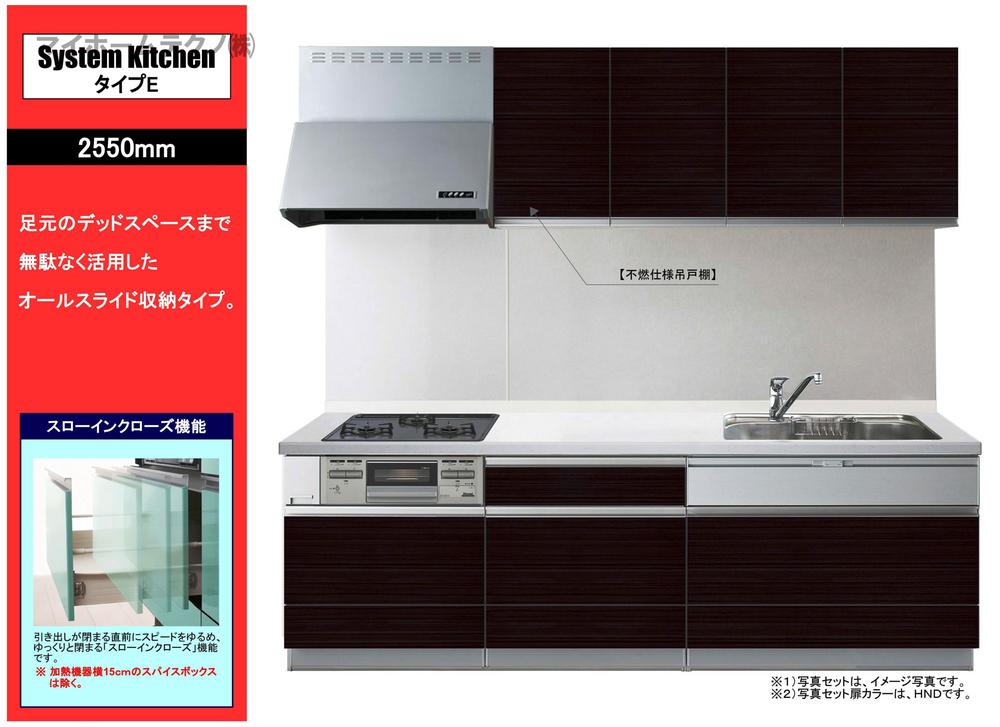 Kitchen knife flap ・ Water purifier standard equipment
包丁フラップ・浄水器標準装備
Garden庭 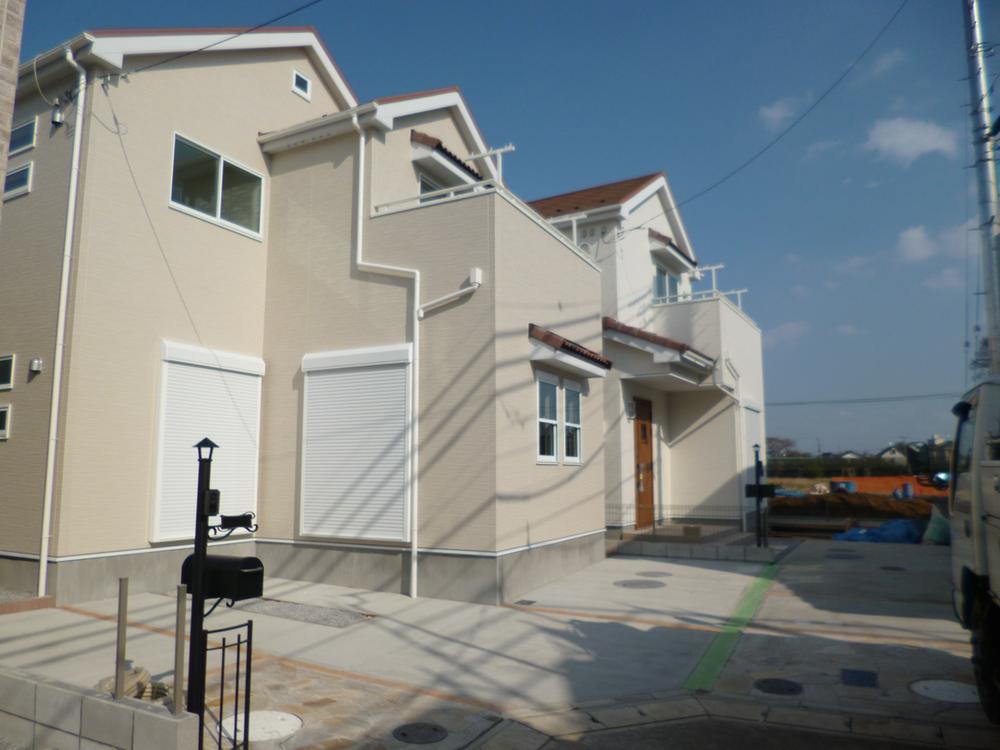 Local Photos
現地写真
Shopping centreショッピングセンター 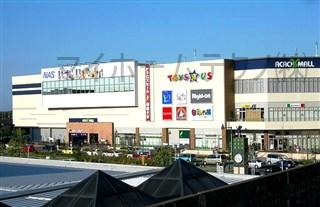 2680m until Across Mall
アクロスモールまで2680m
The entire compartment Figure全体区画図 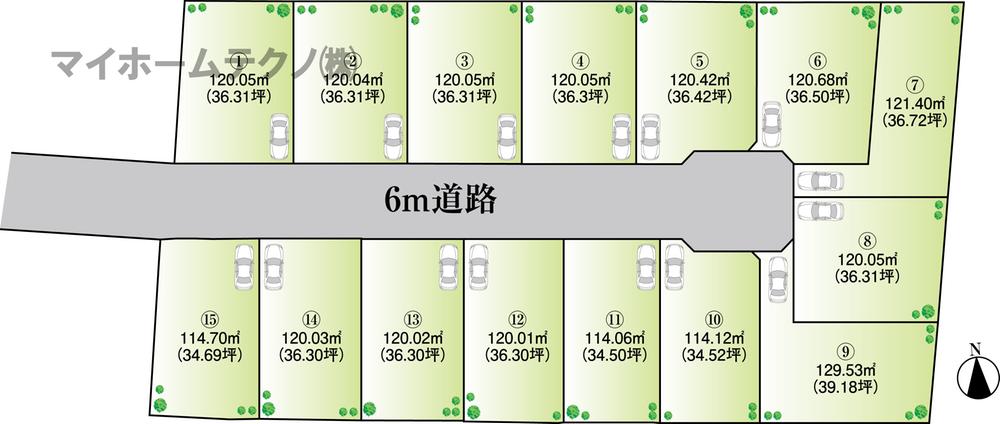 All 15 buildings Large-scale development subdivision
全15棟 大型開発分譲地
Floor plan間取り図 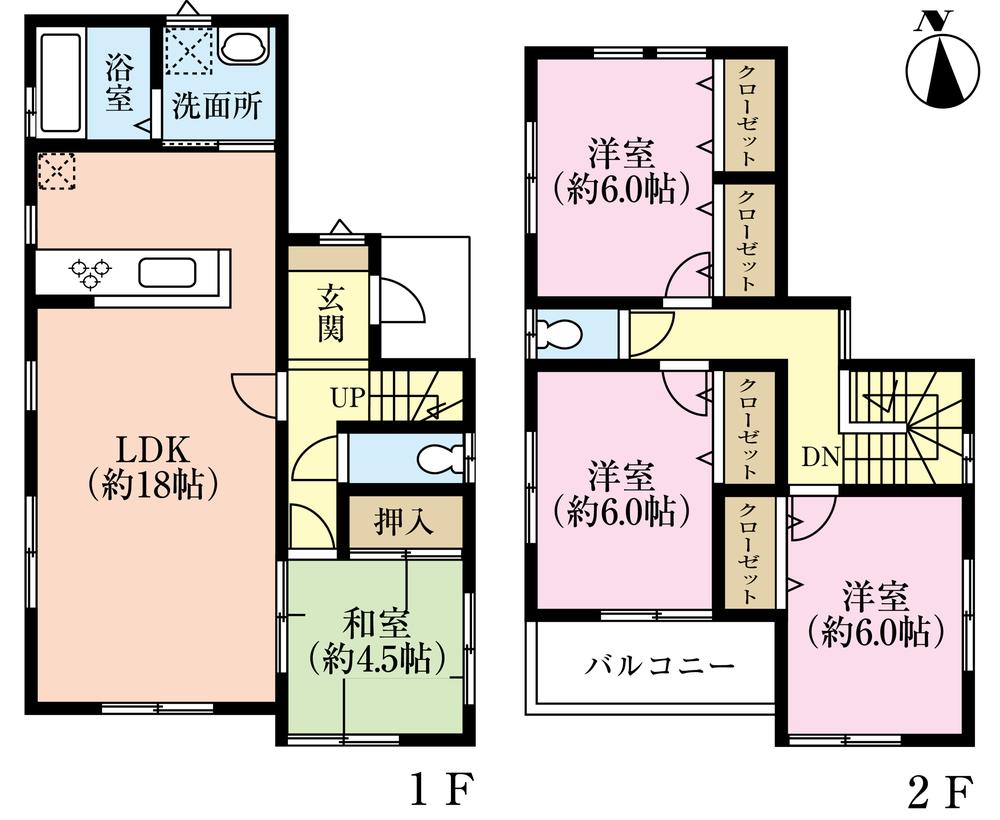 (15 Building), Price 23.8 million yen, 4LDK, Land area 114.7 sq m , Building area 98.41 sq m
(15号棟)、価格2380万円、4LDK、土地面積114.7m2、建物面積98.41m2
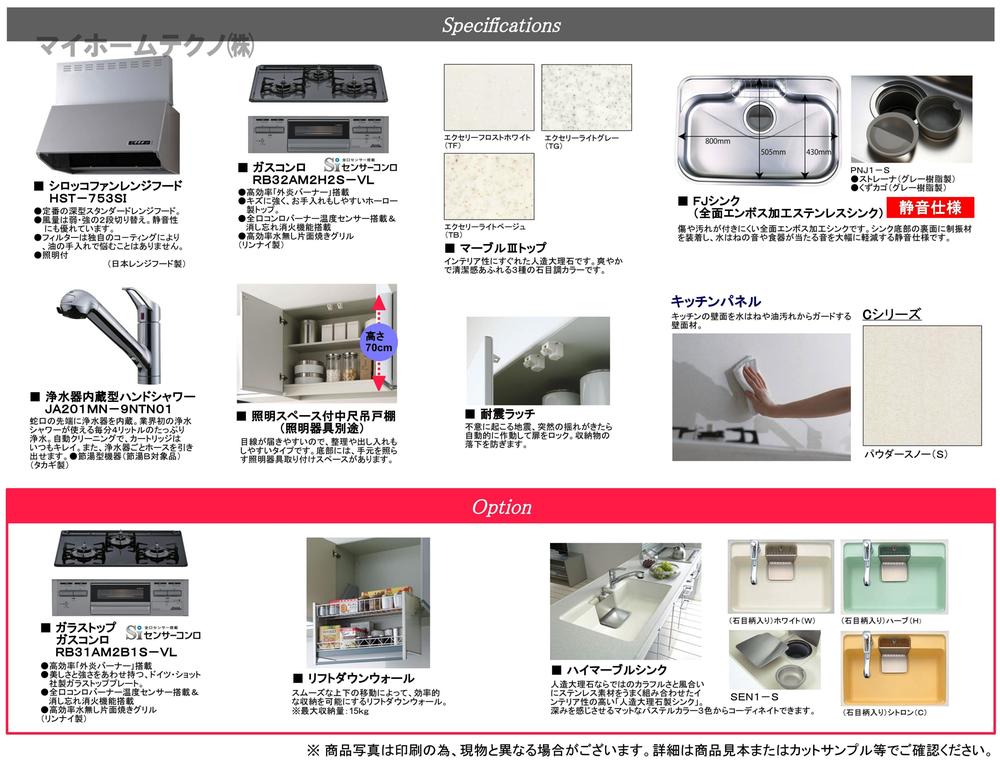 Other Equipment
その他設備
Shopping centreショッピングセンター 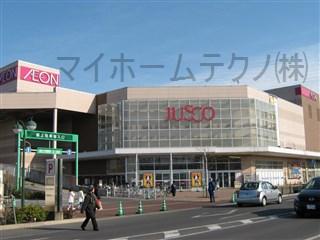 2450m to ion Shinkamagaya
イオン新鎌ヶ谷まで2450m
Floor plan間取り図 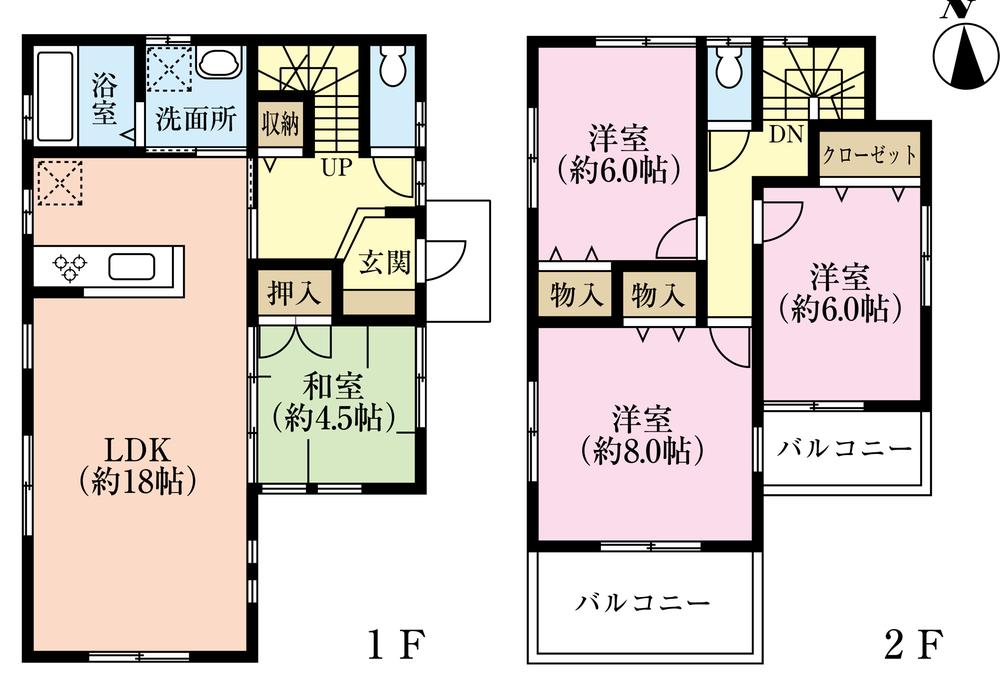 (1 Building), Price 28.8 million yen, 4LDK, Land area 120.05 sq m , Building area 98.82 sq m
(1号棟)、価格2880万円、4LDK、土地面積120.05m2、建物面積98.82m2
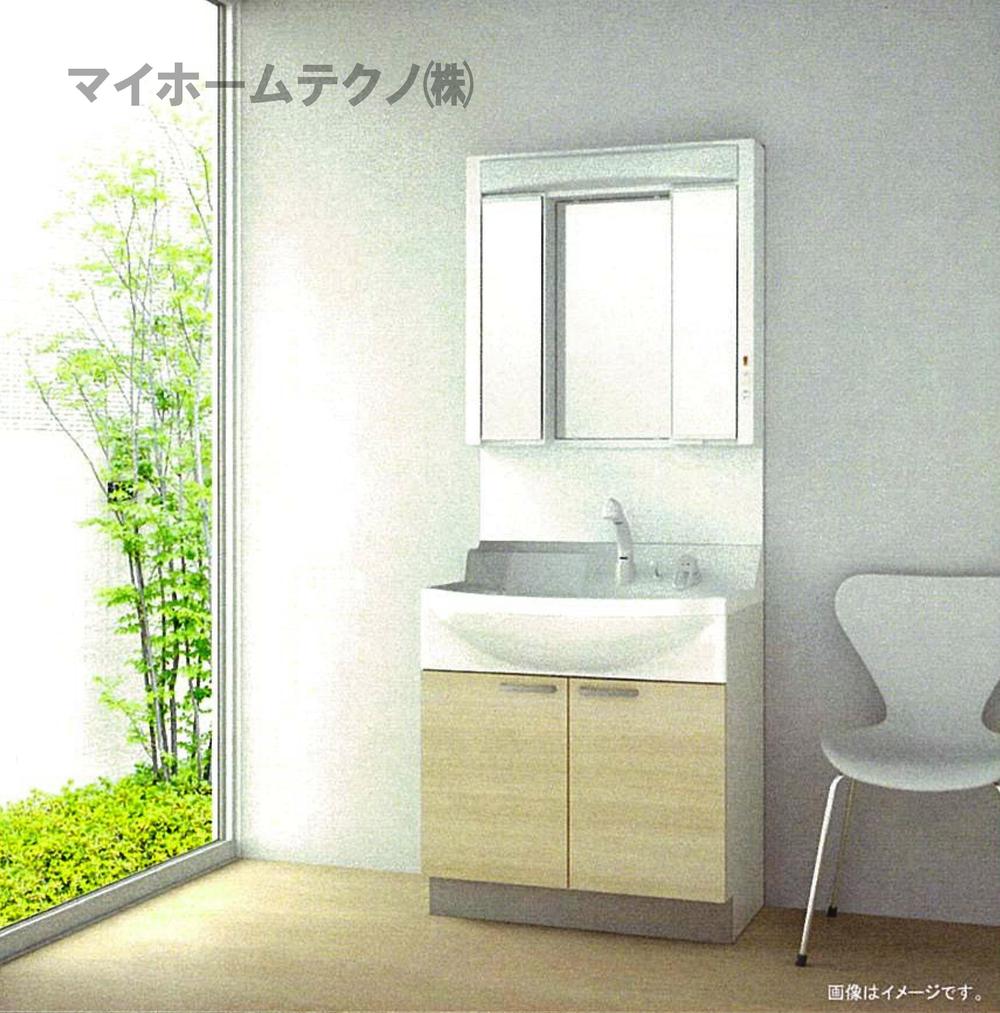 Other Equipment
その他設備
Drug storeドラッグストア 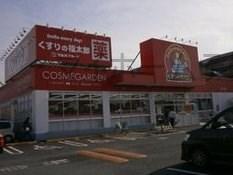 Until Fukutaro of medicine 780m
くすりの福太郎まで780m
Floor plan間取り図 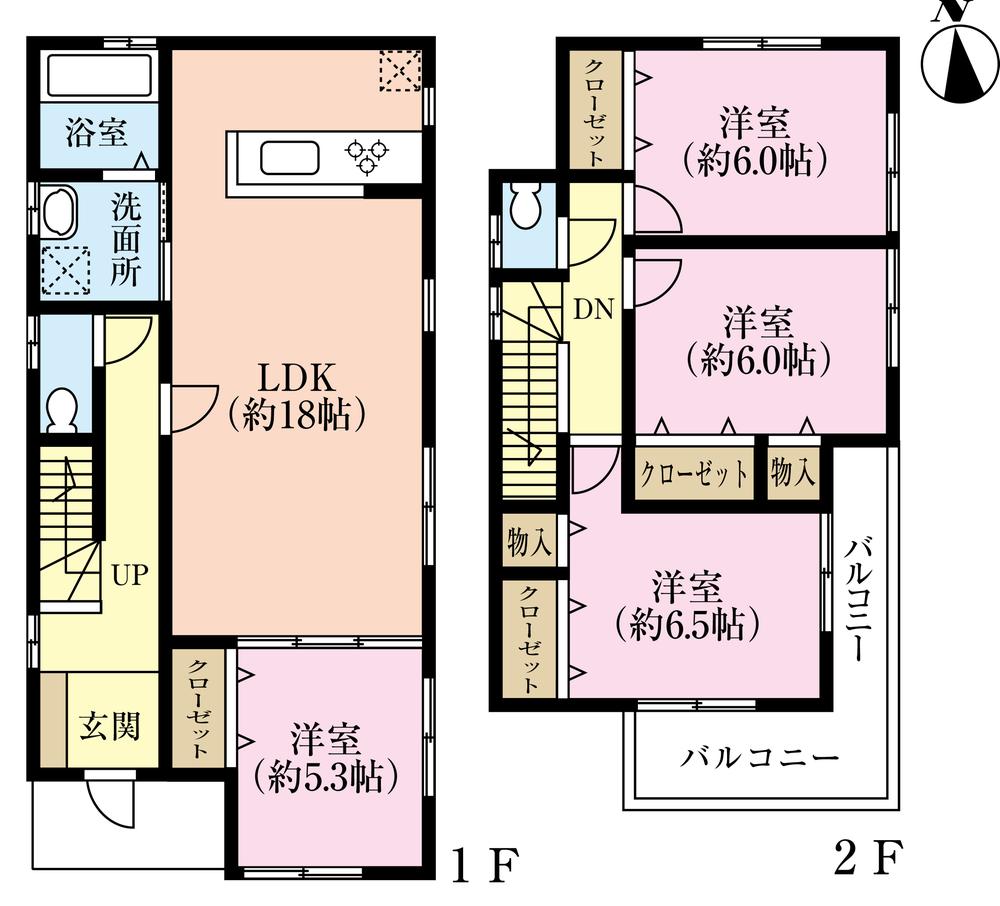 (7 Building), Price 25,800,000 yen, 4LDK, Land area 121.4 sq m , Building area 100.84 sq m
(7号棟)、価格2580万円、4LDK、土地面積121.4m2、建物面積100.84m2
Supermarketスーパー 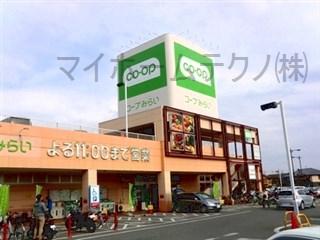 Until Chibakopu 900m
ちばコープまで900m
Location
|






















